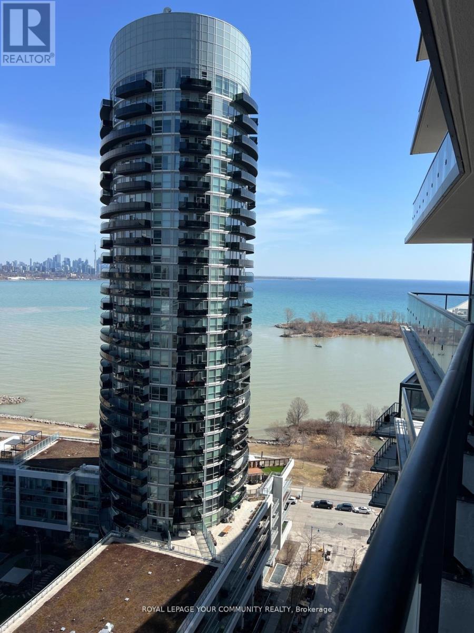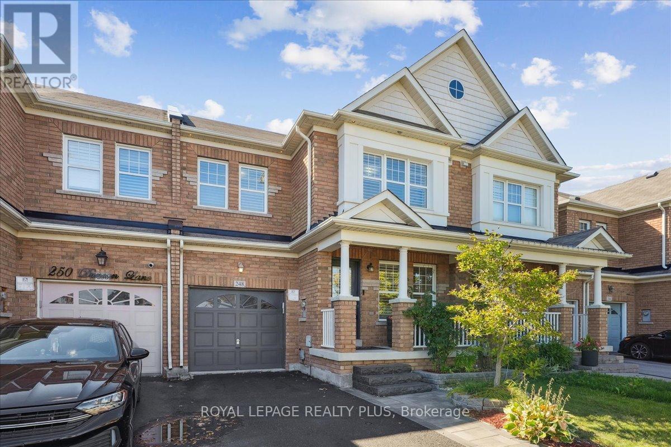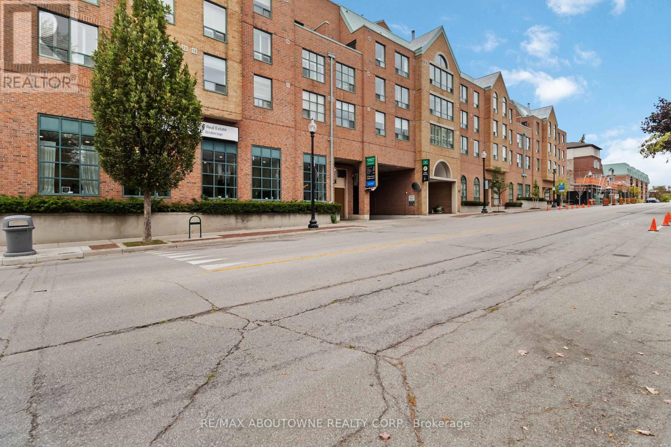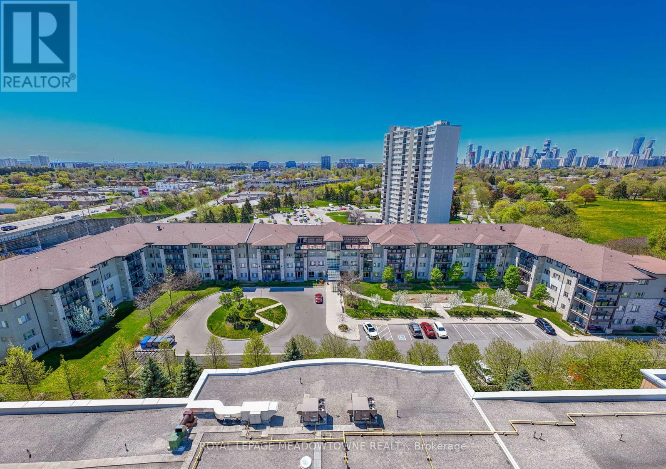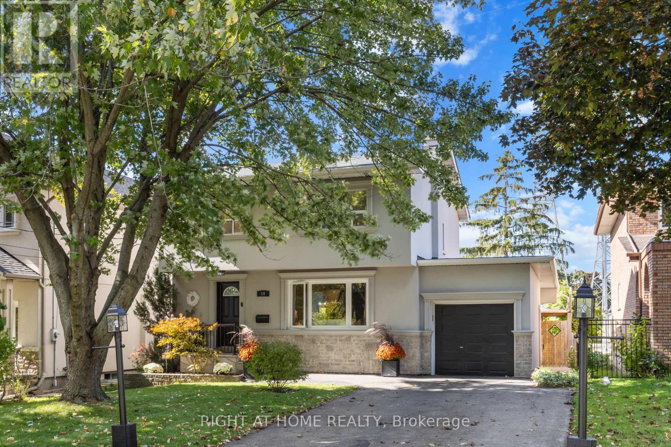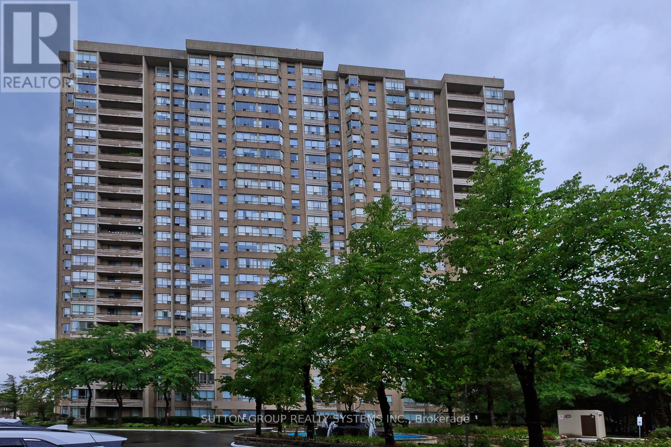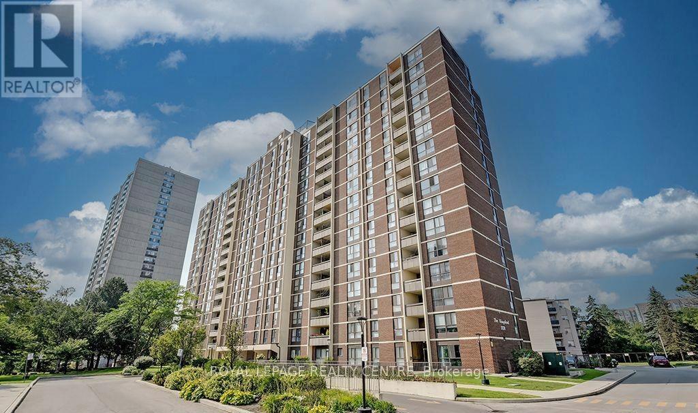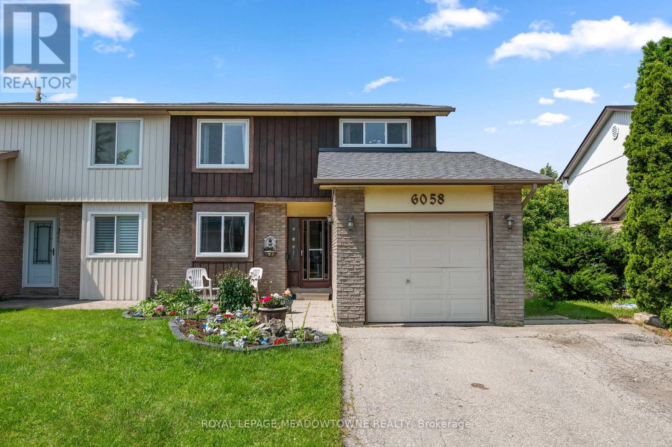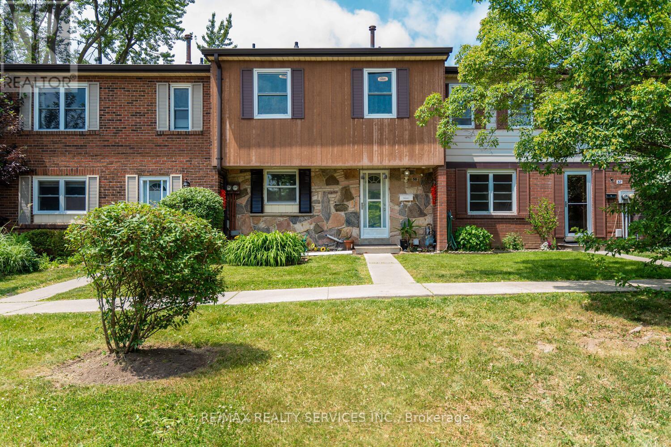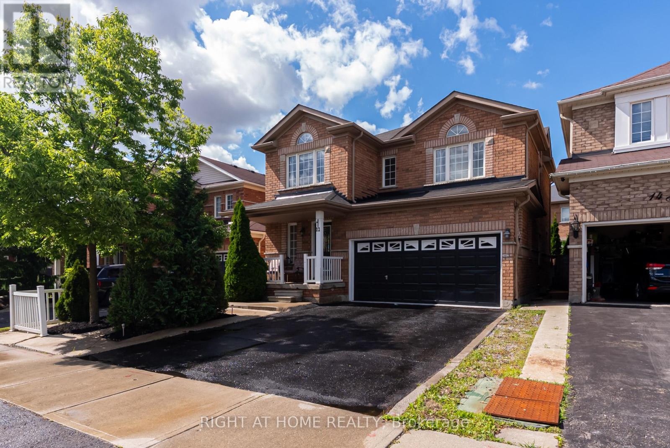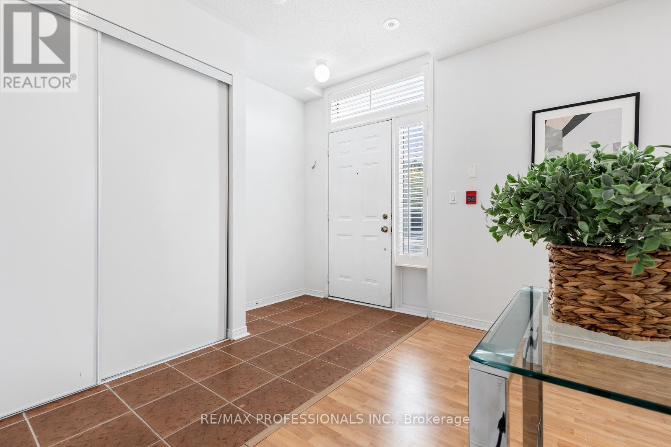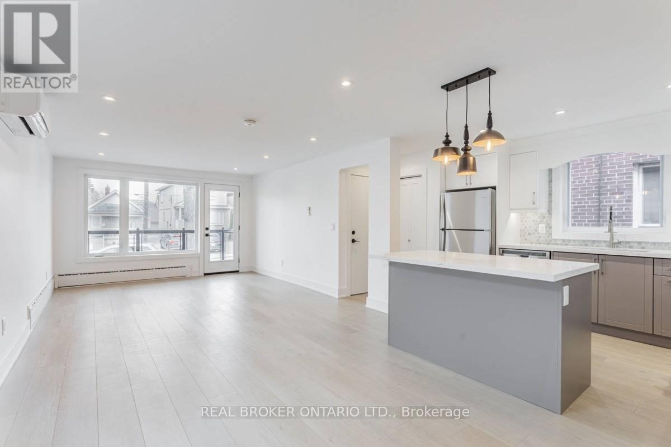2201 - 38 Annie Craig Drive
Toronto, Ontario
A World Class Luxury Condo "WATER'S EDGE" Situated In A Sensational, Dramatic & Magnificent Surrounding In A Prime Location. High Quality Design & Unique Finishes. Exquisite Kitchen With Stainless Steel Appliances, Granite Countertop Under Mount Sink, Backsplash, Breathtaking Yet Exotic Panoramic View Of The Lake & The City.Water's Edge offers an incredible array of amenities to fit your modern urban lifestyle.24-hour concierge to greet your guests, receive packages and more. INDOOR swimming pool WITH state-of-the-art fitness centre. Hotel-inspired guest suites and an elegant party room make iteasy to show your friends and family world-class hospitality. (id:24801)
Royal LePage Your Community Realty
248 Duncan Lane
Milton, Ontario
Sunny very well kept maintained, modern prime townhouse with unobstructed views front and Back! Hardwood floor in your Living/Dining room with Pot lights. Plenty of storage in your modern kitchen featuring granite counter, Backsplash, SS appliances. Double height ceiling in Great room with Gas fireplace. Oak stairs with premium carpet runners. Spacious Master bedroom with 4PC ensuite with Shower glass door, Walk In Closet and pot lights. 2nd & 3rd bedrooms good size with closet. 2nd floor SS Washer & Dryer. Our favourite feature is the backyard that offers nice ambiance for outdoor dining, relaxing and entertain your summer gatherings with nice privacy. Double driveway fitting two cars. Recent upgrades Powder room vanity 2024, Front & Backyard interlocking 2023, Backyard Artificial grass 2024, Fridge 2024, Dryer 2022.California Shutters throughout house, 3 new toilet seats, Nest Thermostat, 2 TV wall mount. Garage Door Opener with access to home & backyard from garage. (id:24801)
Royal LePage Realty Plus
403 - 221 Robinson Street
Oakville, Ontario
Very rare opportunity to live in a sun filled loft style Penthouse in the heart of Downtown Oakville steps to the Lake, restaurants and shops. Luxurious and spacious featuring 1 bedroom, 2 bathrooms, fireplace and balcony. 2 levels with bedroom upstairs. A true gem! (id:24801)
RE/MAX Aboutowne Realty Corp.
125 - 570 Lolita Gardens
Mississauga, Ontario
Experience the ease of ground-level living at Lolita Gardens, nestled in a highly desirable neighbourhood with quick access to major highways. This bright and spacious main-floor unit combines convenience with modern style--no stairs or elevators required. Step outside through your private walkout to enjoy a personal patio that also serves as a secondary entrance, perfect for added flexibility. Inside, the upgraded kitchen impresses with stainless steel appliances, granite countertops, a sleek glass tile backsplash, and contemporary ceramic flooring. The open-concept design flows into a generous primary bedroom, complete with large windows that fill the space with natural light and a roomy closet for ample storage. A full bathroom and in-suite laundry add to the everyday comfort. Residents of this well-maintained building enjoy premium amenities, including a fitness centre, an elegant party room, and a rooftop patio boasting panoramic views. Whether you're a first-time buyer or seeking to downsize, this thoughtfully updated home presents a rare opportunity in a prime location. (id:24801)
Royal LePage Meadowtowne Realty
10 Haliburton Avenue
Toronto, Ontario
Welcome to 10 Haliburton Avenue, Etobicoke a stunning family home nestled in one of the citys most sought-after neighbourhoods.Thisbeautifully maintained property combines timeless charm with modern elegance, offering the perfect balance of comfort andsophistication.Step inside to find hardwood floors throughout and a bright, inviting layout ideal for family living and entertaining. The gourmetkitchen is a true showstopper, featuring marble countertops, matching marble backsplash, and high-end finishes that will impress even the mostdiscerning home chef.Upstairs, spacious bedrooms provide plenty of room for everyone, while the fully finished lower level offers additionalliving or recreation space.Outside, enjoy your own private retreat a gorgeous inground pool surrounded by mature landscaping, perfect forsummer gatherings and relaxation.Located in a highly desirable pocket of Etobicoke, close to excellent schools, parks, shopping, and majorhighways, this home offers both lifestyle and convenience. (id:24801)
Right At Home Realty
804 - 30 Malta Avenue
Brampton, Ontario
Bright & Spacious 2 Bedroom + Den with Stunning Views. Welcome to 30 Malta Ave #804 a beautifully updated and exceptionally spacious condo offering unbeatable value! Freshly painted and featuring laminate floors, this sun-filled suite boasts a North-West exposure overlooking lush parks and ravine.Enjoy a thoughtfully designed layout with 2 large bedrooms + versatile den (perfect as a third bedroom or home office) 2 full bathrooms including a walk-in ensuite ; In-suite laundry for everyday convenience. 1 underground parking space This is the lowest-priced 2-bedroom unit in the building a fantastic opportunity for first-time buyers, families, or investors!Residents enjoy outstanding amenities: indoor pool, tennis courts, gym, squash/racquet courts, 24-hour security, and more.Located right on the Brampton/Mississauga border, steps from shopping and transit, with quick access to Highways 407, 410, and 401, making it perfect for commuters. Yes, it's still possible to own a massive apartment thats affordable without sacrificing comfort, space, or lifestyle! (id:24801)
Sutton Group Realty Systems Inc.
1004 - 3170 Kirwin Avenue
Mississauga, Ontario
Beautiful Bright And All Inclusive Condo! Spacious Layout, Open Concept Living/Shining With Walkout To Private Balcony, Large Windows Throughout, Rent Includes Cable, Kids Outside Play Area, Gym, Outdoor Pool, Party/Meeting Room, Sauna, Tennis Court. Walk To Cooksville Go Station, Public Transit. Minutes To QEW/403, Schools, Hospital, Shopping, Square One And More. (id:24801)
Royal LePage Realty Centre
6058 Starfield Crescent
Mississauga, Ontario
Welcome to your next Chapter in the heart of Meadowvale! This beautifully kept 4-bedroom semi-detached home is nestled on a quiet, family-friendly crescent-offering privacy, charm, and unbeatable convenience. With over 1,500 square feet of well-designed living space above grade, this home is as functional as it is inviting. The main floor boasts gleaming floors and a bright, open living/dining area perfect for entertaining. This spacious kitchen is ready for your personal touch, offering plenty of counter space and storage. Upstairs, four generous bedrooms provide flexibility for growing families, work-from-home needs, or guest rooms. The partially finished basement is bursting with potential-customize it into your dream rec room, gym, or extra living space. Surrounded by Top-rated schools, parks and scenic walking trails, this home is located in one of Mississauga's most desirable and sought-after communities. Don't miss this opportunity to live on one of Meadowvale's hidden gems! (id:24801)
Royal LePage Meadowtowne Realty
58 - 2825 Gananoque Drive
Mississauga, Ontario
Perfect Opportunity for First-Time Buyers or Savvy Investors! Welcome to this spacious and upgraded 4-bedroom, 4-bathroom townhome with a finished basement, offering exceptional value and versatility for families or rental income seekers. The main floor features stylish laminate flooring, pot lights, and a spacious open-concept dining and living area with a walkout to a private fenced backyard perfect for relaxing or entertaining. The chef-inspired kitchen boasts stainless steel appliances, ample cabinetry, and prep space. A full washroom and convenient laundry on the main level add flexibility and functionality. Upstairs, hardwood stairs lead to a large primary bedroom with a 4-piece ensuite, plus three generously sized bedrooms and an additional 4-piece bathroom (yes, two full washrooms on the second floor). The professionally finished basement offers even more living space, featuring a spacious rec room (can double as a bedroom), a wet bar, 4-piece bathroom, and additional laundry facilities perfect for guests or in-laws. Don't miss this opportunity to own a move-in-ready home with space, style and amazing neighbourhood. Close To All Amenities, Walking Distance To School, Parks, Bus Stop. Not To Be Missed House. Opposite to the Visitor's Parking. A/C and Furnace changed approximately 5 Years Ago. (id:24801)
RE/MAX Realty Services Inc.
12 Joywill Court
Brampton, Ontario
Welcome to this charming detached family home, offering comfort and functionality. The main floor features a spacious living and dining area with durable laminate flooring, ideal for everyday comfort and entertaining. The bright eat-in kitchen offers ceramic tile floors, stainless steel appliances, and a walk-out to the backyard deck-perfect for summer BBQs and outdoor dining. Upstairs, you'll find three generously sized bedrooms, all with laminate flooring, closets, and natural light. The primary bedroom is a true retreat, featuring two walk-in closets and a 4-piece ensuite bathroom. The finished basement provides additional living space with a recreation room and a 3-piece bathroom perfect for a family room, home gym, or guest suite. Step outside to a beautifully landscaped backyard featuring a large deck, privacy fencing, and a garden shed. Located close to parks, schools, and community centres, this well-maintained home offers the perfect setting for family living! (id:24801)
Right At Home Realty
104 - 3400 Lake Shore Boulevard W
Toronto, Ontario
Welcome to the Lofts on 29th, a boutique 40 unit townhouse complex in the heart of Long Branch offering a rare ground floor suite with versatile live/work potential. This spacious 2 bedroom 1 bath home features a flexible front room that can serve as an office, studio or professional space with direct street access OR the seller is willing to enclose the space to provide a true second bedroom if prefered. The open concept kitchen features a large centre island, double sink and breakfast bar flowing seamlessly into the dining and living areas with laminate floors, pot lights and flat finished ceilings. A walkout leads to a private patio with exclusive direct entry into the underground parking garage and bike storage - a unique & convenient feature enjoyed by only a handful of units! Upgrades include California shutters and recently replaced windows and sliding doors. The primary bedroom is generous in size and the unit also includes ensuite laundry. Perfectly located in a vibrant and fast developing neighbourhood with TTC at your doorstep and close to Longbranch GO station, parks, the lake, restaurants, schools and easy access to highways, this home offers the ideal blend of convenience, lifestyle and value in one of Toronto's most desirable lakeside communities. ** Seller is willing to enclose the front room to a 2nd bedroom upon request** (id:24801)
RE/MAX Professionals Inc.
#2 - 185 Bowie Avenue
Toronto, Ontario
Welcome to 185 Bowie Avenue Main Floor Unit #2! Discover this bright and beautifully updated 2-bedroom, 1-bathroom apartment located on a quiet, family-friendly street in the heart of York, available for rent! This charming main floor unit combines modern comfort and timeless character, featuring a spacious open-concept living area filled with natural light from large windows and in unit laundry! The modern kitchen is equipped with upgraded appliances, subway-tile backsplash, quartz countertops, and breakfast island with ample cabinetry perfect for cooking and entertaining. Both bedrooms are generously sized, offering plenty of storage and versatility for families, couples, or work-from-home professionals. The spa-inspired bathroom has been tastefully finished with elegant fixtures and modern tiling. Enjoy access to a shared patio, ideal for morning coffee or weekend relaxation. The home has been fully renovated from top to bottom, offering a fresh, contemporary feel throughout. Laundry on-site for your convenience, and parking available for $50/month extra. Located just minutes from public transit, major highways (401 & Allen Rd), schools, grocery stores, parks, and the vibrant dining and shopping options of North York and Fairbank Village, this residence offers unmatched convenience. Perfectly situated near Humber River Hospital, Amesbury Arena, and the Bloor GO Station, this unit is ideal for those seeking comfort, style, and accessibility. Move-in ready and impeccably maintained your next home awaits at 185 Bowie Avenue! (id:24801)
Real Broker Ontario Ltd.


