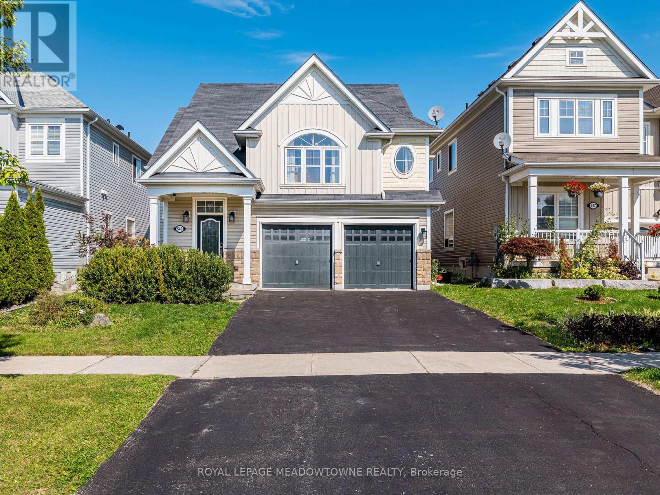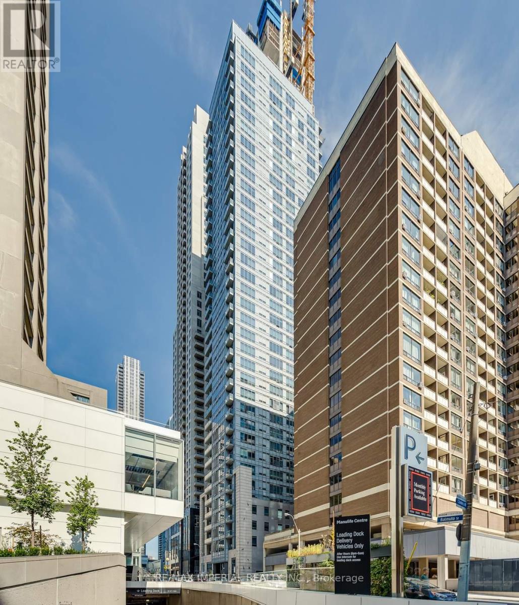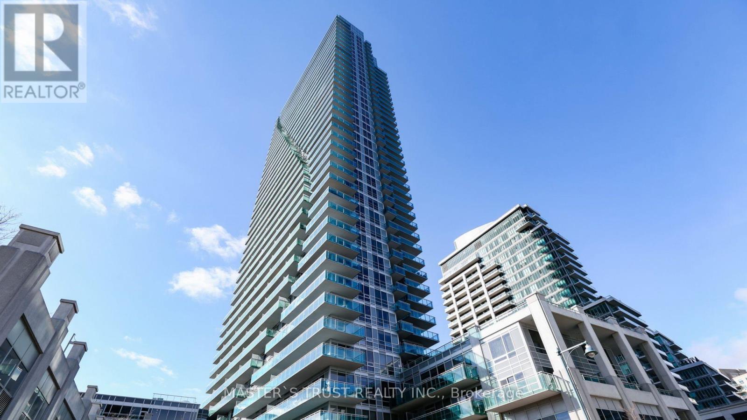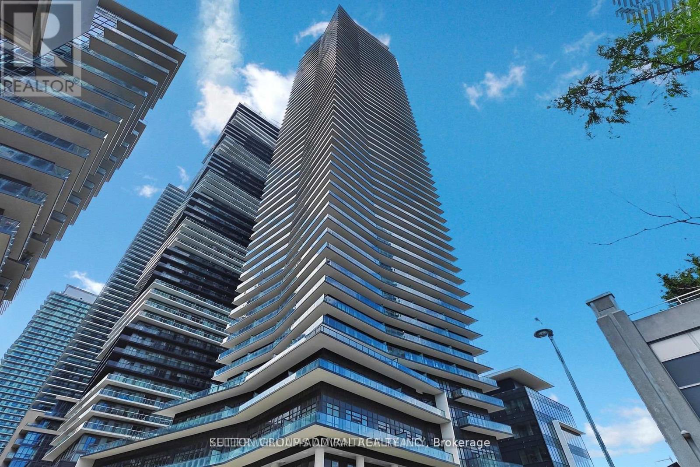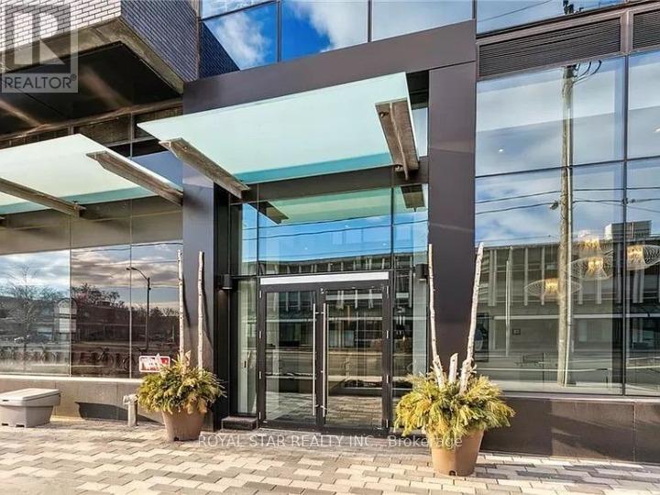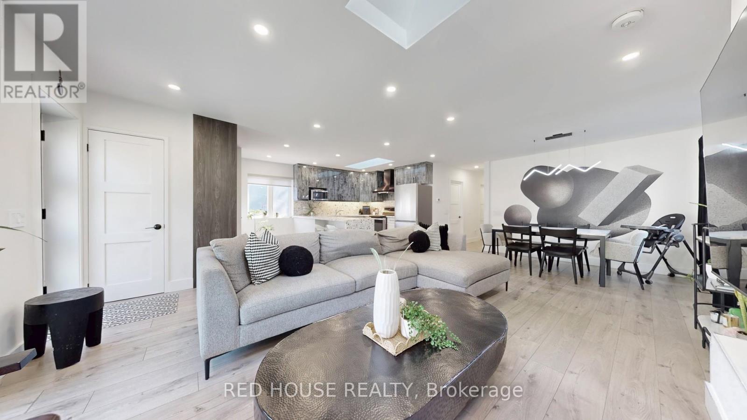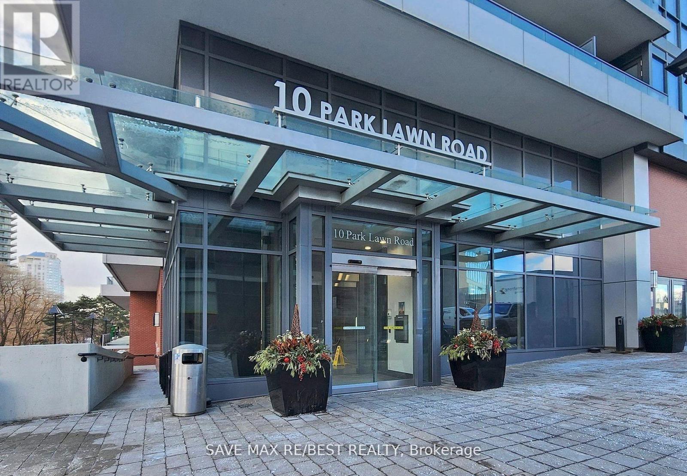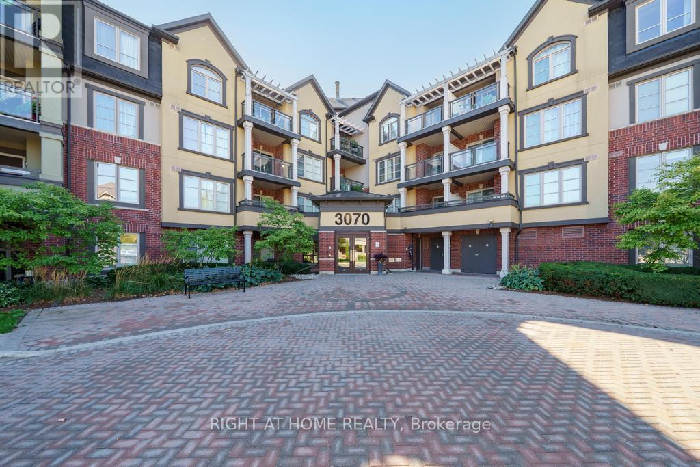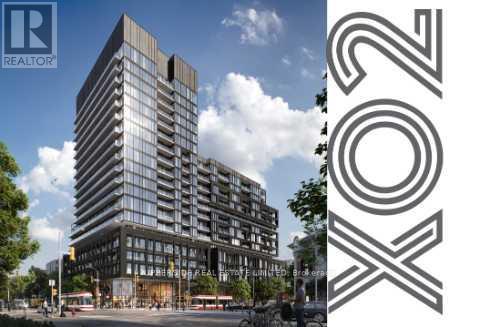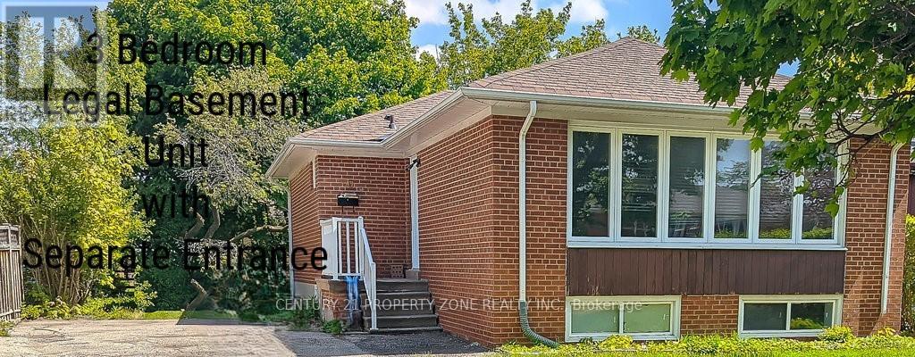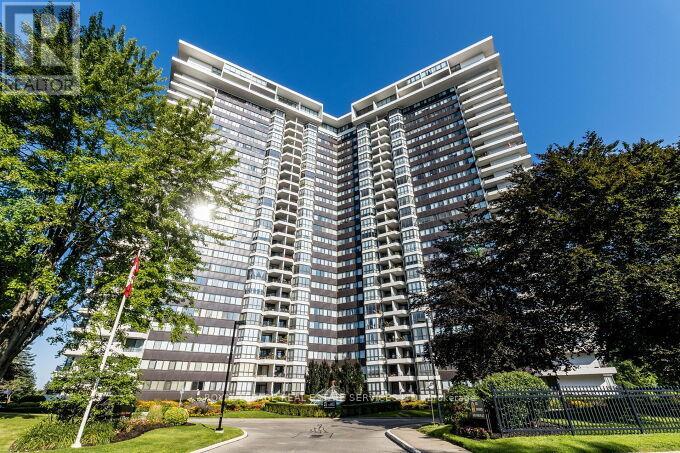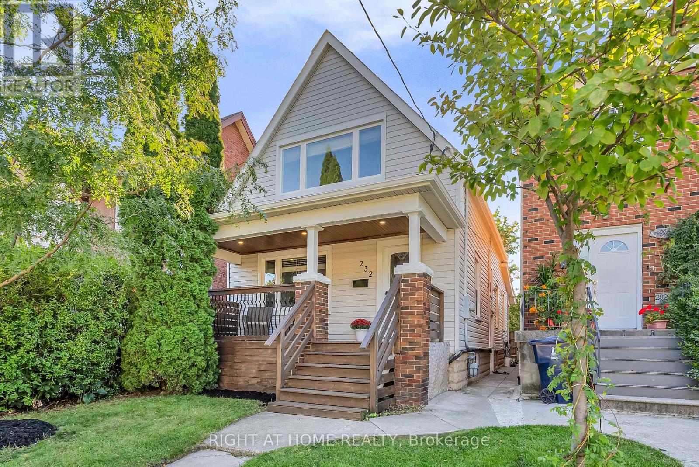543 Wansbrough Way
Shelburne, Ontario
This meticulously cared-for home features 3+2 bedrooms and 3 full bathrooms ideal for growing families or anyone needing extra space. Inside, you'll find freshly painted walls and brand-new carpet on the upper level, creating a bright, clean, and welcoming interior. The main floor boasts an open-concept layout with a spacious kitchen and dining area that seamlessly flows to a walkout deck perfect for everyday living or entertaining guests. Upstairs, the generous bedrooms provide comfort and privacy, while the fully finished basement adds incredible versatility with a large rec room, an additional bedrooms. Situated in a fantastic neighbourhood close to parks, schools, and shopping, this turnkey property offers the perfect blend of comfort and convenience. Don't miss your chance to make this beautiful home yours! (id:24801)
Royal LePage Meadowtowne Realty
1101 - 21 Balmuto Street
Toronto, Ontario
Welcome to the luxurious Crystal Blu Condo in Yorkville, where elegance meets convenience in one of Torontos most desirable neighbourhoods. This freshly painted and meticulously maintained suite features soaring 10 ceilings, a bright and functional layout, and a kitchen with a window that fills the space with natural light. The spa-like bathroom is finished with a sleek marble countertop, adding a touch of sophistication. Residents enjoy a striking 2-storey lobby, 24-hour concierge, and exceptional amenities including a state-of-the-art fitness and yoga studio, sauna, and party room. Perfectly located just steps to the subway,world-class shopping, dining, and all that Yorkville has to offer. (id:24801)
RE/MAX Imperial Realty Inc.
3202 - 16 Brookers Lane
Toronto, Ontario
Welcome to this Bright, Luxurious And Modern Building At Waterfront By Monarch, High Floor One Bedroom Plus Den Corner Unit With 722 Sqft, Two Sided 175 Sqft Balcony With Both Gorgeous Panoramic Lake View And City View, Den Has A Floor To Ceiling Window/French Door, Can Be Used As an office or 2nd Bedroom; Modern Kitchen, Hardwood Floor Throughout, 24 Hr Conceriage, Indoor Swimming Pool, Gym, Party Room, Library, BBQ Area And Many More... Walk To Transit, Lake, Park And Shopping, RABBA and Waterfront Cafes Right At Your Doorsteps, Conveniently Access To QEW. One Parking and One Locker included. (id:24801)
Master's Trust Realty Inc.
4006 - 38 Annie Craig Drive
Toronto, Ontario
Experience luxury living in this brand new one-bedroom plus den residence with breathtaking south exposure over Lake Ontario and sweeping western city skyline views. Floor-to-ceiling windows fill the suite with natural light, highlighting the modern finishes and thoughtfully designed open-concept layout. The versatile den offers the perfect space for a home office or guest retreat. Be the first to enjoy this never-lived-in home that blends style, comfort, and sophistication. One parking space and one locker are included for your convenience. (id:24801)
Sutton Group-Admiral Realty Inc.
310 - 4208 Dundas Street W
Toronto, Ontario
Excellent Location, The Kingsway Neighborhood, Low Rise Boutique Loft, 697 SQF With 98 Balcony, TTC And Shopping At Doorstep, A Short Drive To Downtown Toronto. One Bedroom, One Den of a good size, Two Full Washrooms, 9Ft Ceiling, Wide Plank Laminate Floor, Walk Out To Balcony. Integrated Refrigerator, Dishwasher, Stacked Front Load Washer/Dryer. Parking Locker Included. Tenant has to pay Monthly rent plus Provident energy company (Electric, Thermal, Hot and cold water) bill. Immediate Occupancy. (id:24801)
Royal Star Realty Inc.
Upper - 22 Gladsmore Crescent
Toronto, Ontario
Welcome to this elegantly renovated upper-level unit featuring 3 generously sized bedrooms and 2 full bathrooms, which includes an ensuite in the primary suite. Designed with comfort and sophistication in mind, this home showcases custom cabinetry throughout, a sleek electric fireplace, and premium finishes at every turn. The kitchen is equipped with stainless steel appliances, granite countertops with a breakfast bar, and ample storage. Perfect for everyday living and entertaining. Enjoy the added convenience of a private, full-sized laundry room on lower level, an owned hot water tank, and ample driveway parking. Step outside to a fully landscaped backyard oasis, with exclusive use of a backyard shed, ideal for additional storage. Located in a quiet, family-friendly enclave of North Etobicoke, with easy access to transit, highways, schools, parks, and shopping.Tenant responsible for 70% of all utilities. This is a rare opportunity to lease a thoughtfully upgraded, move-in ready home that blends modern elegance with practical convenience. Don't miss out; this gem won't last long! (id:24801)
Red House Realty
807 - 10 Park Lawn Road
Toronto, Ontario
Welcome to this beautifully upgraded 2+1 bedroom, 2 bathroom condo offering modern elegance and spacious living. Featuring upgraded flooring, fresh paint, and high-end stainless steel appliances, this unit is move-in ready and perfect for entertaining. Located near Mimico Creek and GO Station, with easy access to public transit, the lake, grocery stores, restaurants, and LCBO all within walking distance. Enjoy resort-style amenities including an outdoor pool, steam room, golf simulator, gym, meeting room. Steps to Metro, Starbucks, Shoppers, banking, and TTC. A rare opportunity in a prime location! (id:24801)
Save Max Re/best Realty
121 - 3070 Rotary Way
Burlington, Ontario
Welcome to this bright and spacious 1 bedroom + den, 1 bathroom corner unit offering 720 sq.ft. of open-concept living on the main floor with a wrap-around patio. Featuring hardwood flooring through the main living areas, a kitchen with stainless steel appliances, quartz countertops, and a breakfast bar. The open living and dining area is filled with natural light from a wall of windows with California shutters. The den provides an ideal space for a home office, while the large primary bedroom offers comfort and functionality. Enjoy the convenience of in-suite laundry, underground parking, and a locker. The private patio is perfect for relaxing or entertaining. Ideally located within walking distance to public transit, schools, parks, restaurants, and shopping, with quick access to major highways for easy commuting. (id:24801)
Right At Home Realty
814 - 285 Dufferin Street E
Toronto, Ontario
CLEAR SOUTH VIEW! Experience modern living in this brand-new, stylish 2-bedroom + den, 2-bath condo located in Toronto's vibrant Liberty Village/West King West neighborhood. This thoughtfully designed unit features a smart, functional layout with spacious bedrooms, a versatile open-concept den perfect for a home office, sleek laminate flooring, and floor-to-ceiling windows that fill the space with natural light. The contemporary kitchen is equipped with quartz countertops, elegant cabinetry, and full-sized built-in/integrated appliances, with space to add an island for extra prep or dining. Prime location just steps from shops, cafes, restaurants, and public transit (King & Dufferin streetcars), with easy access to the Waterfront and major roadways. Residents enjoy top-tier amenities such as a private dining room, entertainment kitchen, resident's lounge, game zone, golf simulator, kids zone, children's playground, think tank outdoor dining and BBQs, and urban parkette. (id:24801)
Upperside Real Estate Limited
47 Brisco Street
Brampton, Ontario
Looking for income generating great Investment opportunity in the heart of Brampton or looking for yourself to move in with supporting income from the legal basement unit? This amazing Duplex (Legal 2 Units) Bungalow in a high demand, matured neighbourhood in Brampton is the answer to that. Main Floor Unit has 3 Bedrooms and 2 full bathrooms. Fully renovated in 2022 with open concept kitchen, living/dinig area overlooking the front yard. All newer appliances (August 2022), pot lights, premium window coverings. Legal Basement unit has 3 Bedrooms and 1 Full Bath with Over ground large windows which give plenty of natural light. Both units have their own laundry. Both units are currently leased and get appx $5400 + utilities. (id:24801)
Exp Realty
217 - 1333 Bloor Street
Mississauga, Ontario
Welcome to Applewood Place - Suite 217 is a 2 Bedroom & 2 Full Bathroom Spacious and Bright Unit that has been Well Maintained. This Corner Unit Features an Efficient Layout that Allows for 2 Separate Entrances to the Kitchen & a Walk Out to a Large Wraparound Balcony. A Convenient Ensuite Locker Provides over 35 SF of Storage Space. Minutes Away To Downtown, Square One, Restaurants, Public Transit, Go Station & All Major Highways. Amenities Include: 24 Hour Concierge, Tons Of Visitor Parking, Convenience Store, Indoor Pool, Hot Tub, Sauna, Exercise Room, Games Room, Party Room, Library, Putting Green, Tennis Courts, Rooftop Patio & Workshop. (id:24801)
Royal LePage Real Estate Services Ltd.
232 Sixth Street
Toronto, Ontario
Welcome to 232 Sixth St, a fully detached home located on a private no exit street in the heart of South Etobicoke located only steps to the scenic shores of Lake Ontario, lake side parks, transit, schools, all the amenities of Lake Shore Blvd, minutes to Mimico Go & the 427/Gardiner Expressway. Move in and enjoy or excellent investment opportunity. Approaching the home, you can't help but appreciate the curb appeal w/tasteful landscaping and a covered front porch ideal for that morning coffee! Entering the foyer you're greeted with custom wainscotting and upgraded lighting. The main level offers an open concept living room and dining room with multiple large windows allowing in ample natural light. The modern kitchen has been upgraded with hardwood cabinetry, a separate pantry, quartz counter tops, a chic back splash and stainless steel appliances. The back of the home offers a newly renovated 3 pc bathroom and a multi purpose room ideal for a bedroom and/or home office with laundry. Heading upstairs you'll find two large bedrooms, both with large double closets and custom organizers, upgraded lighting, plush berber carpet and a brand new 4 pc bath. The yard offers an additional covered porch coupled with a concrete patio, dolomite stone accents, a custom built planter bench, a lovely new lawn and 3 parking spots. Other upgrades include new vinyl plank flooring, high profile baseboards, recessed lighting throughout, upgraded light fixtures, custom built rad covers and professionally painted from top to bottom. The roof, eavestroughs, windows, electrical, plumbing, ac and boiler have all been replaced as well. Wait, there's more! The basement has been completely re-built from the foundation in and offers a self contained two bedroom apartment with private side access and separate laundry offering an excellent opportunity to help offset your mortgage payment! This home has been lovingly maintained and tastefully upgraded and awaits its next chapter with your family! (id:24801)
Right At Home Realty


