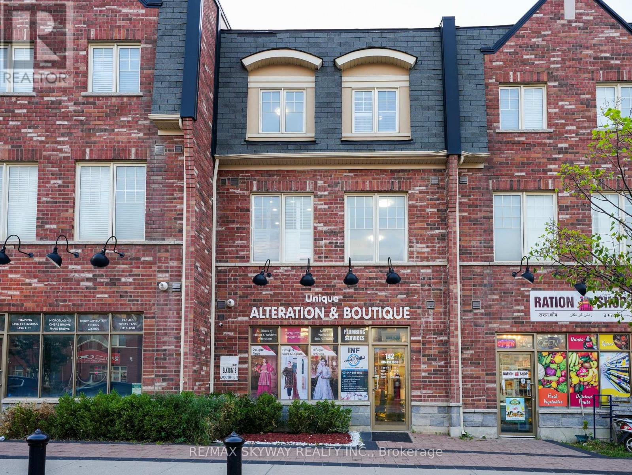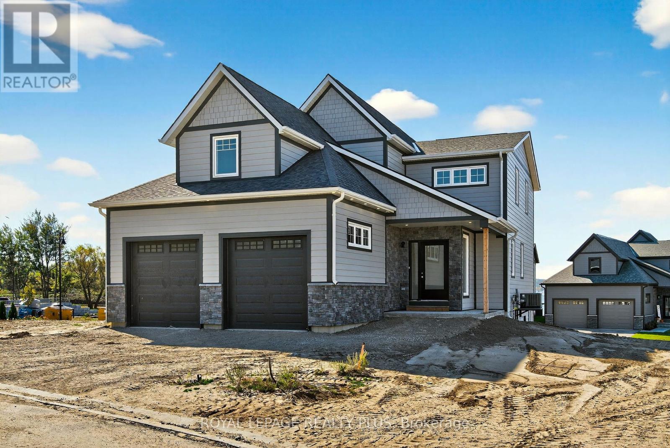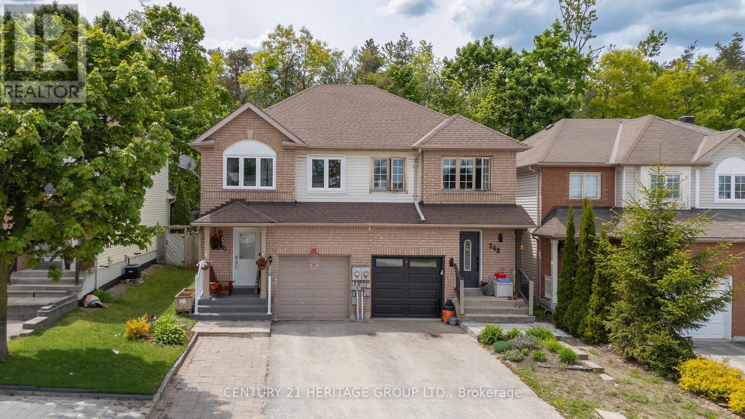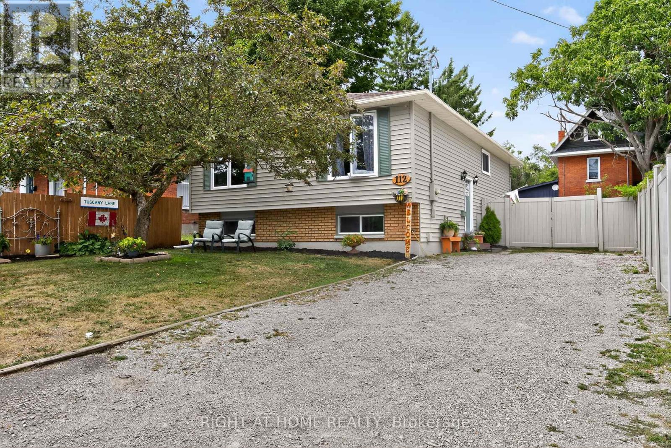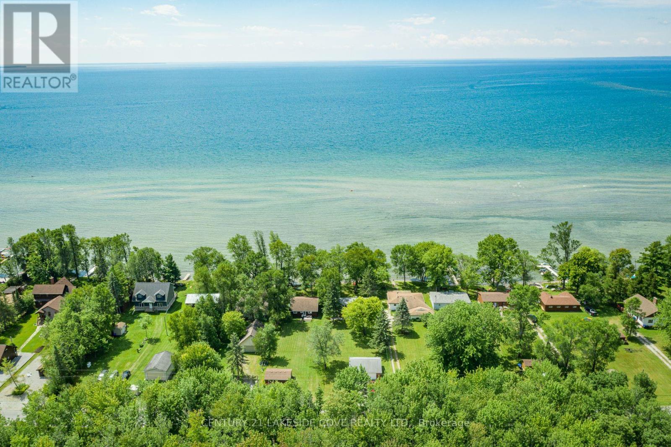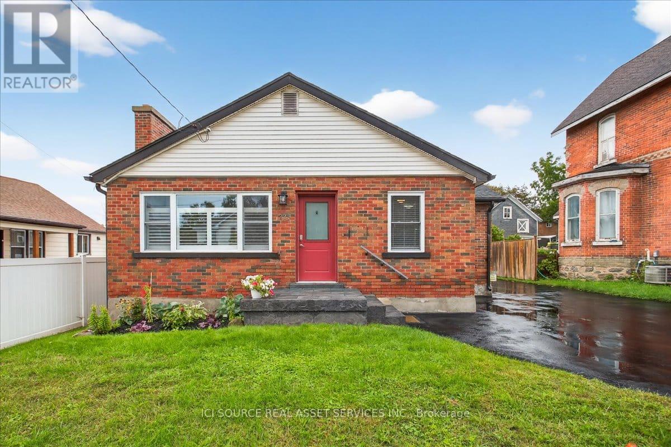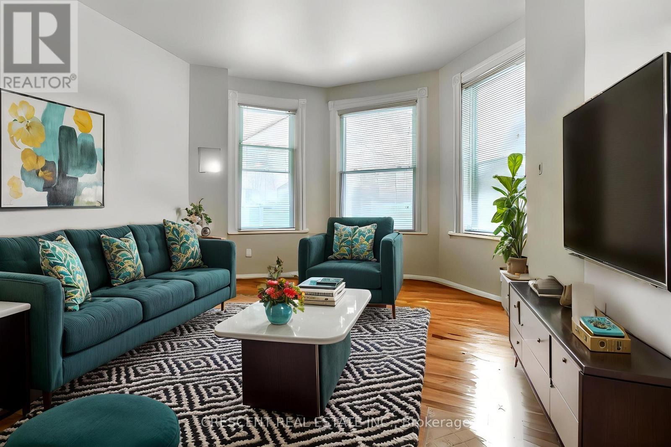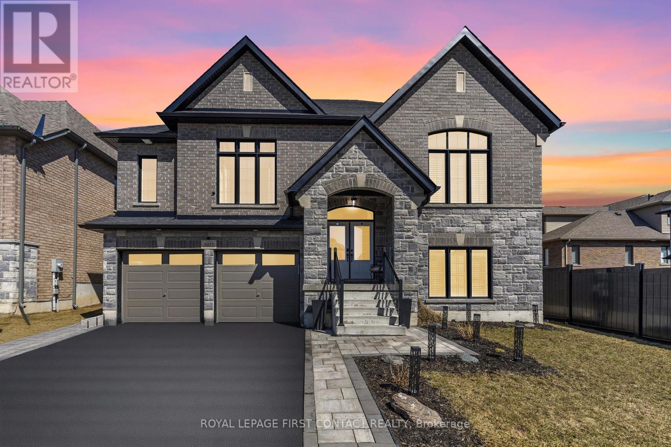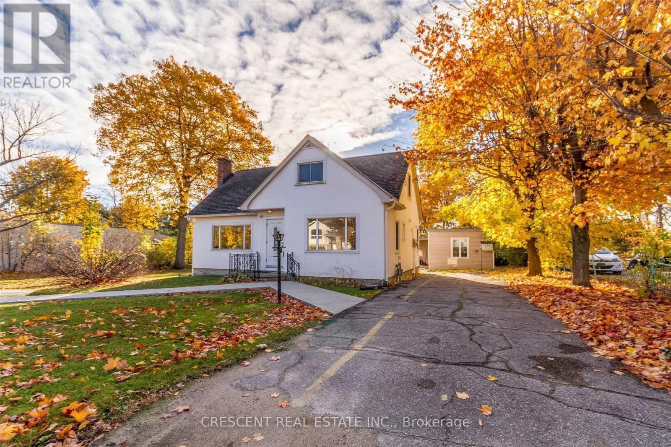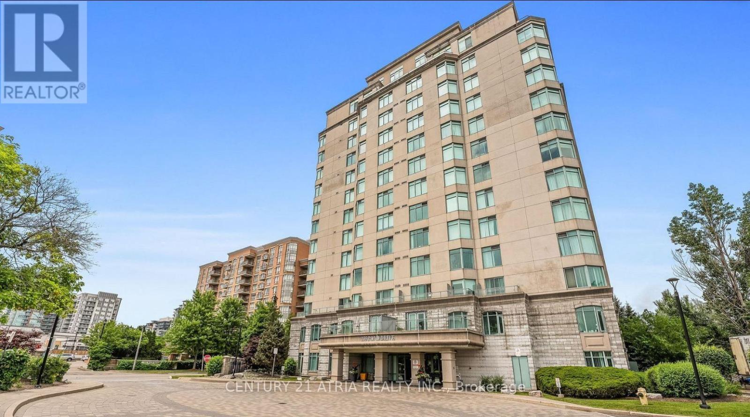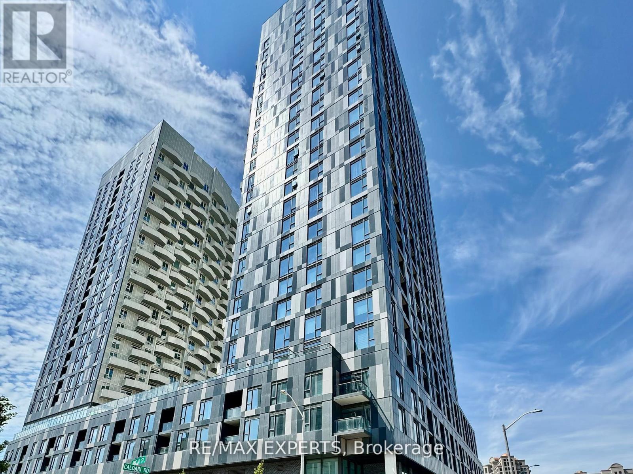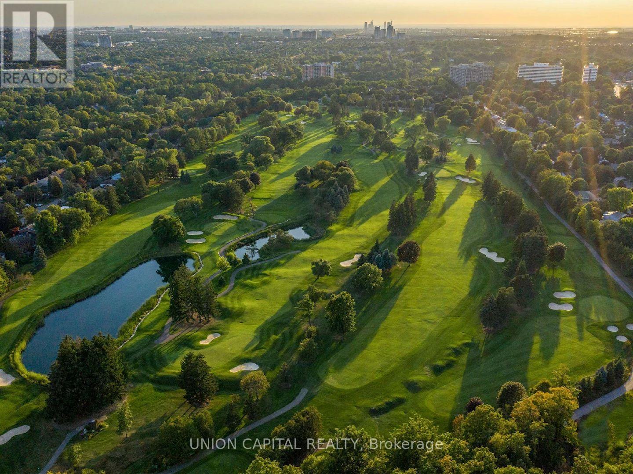142 Inspire Boulevard
Brampton, Ontario
Rare opportunity to own a prime live/work end unit in a highly sought-after location. This spacious and upgraded property features four bedrooms, three washrooms, a private driveway , and a garage. The second floor boasts soaring 9-foot ceilings and elegant hardwood flooring, creating a bright and stylish living space. Commercial unit is currently vacant, offering immediate flexibility for end-users for investors. The commercial space offers excellent street exposure and has the potential to be leased for approximately $2500 per month, providing a strong income opportunity. Don't miss your chance to invest in this exceptional and versatile property in a thriving area. Close to all major amenities & top rated schools. (id:24801)
RE/MAX Skyway Realty Inc.
10 Magazine Street
Penetanguishene, Ontario
Stunning Detached home on premium pie-shaped lot with water views from many windows. Tecumseh "C" Model Home loaded with upgrades and extras; Primary bedroom with large 5-piece ensuite and walk-out to deck, additional 300 sq ft upgrade with 4th bedroom & additional 3 piece bath on upper level. Both levels offer 9' ceilings, 7" baseboards and 3" trim, oak staircase, upgraded 7" white oak engineered hardwood, porcelain tiles, quartz counters including upgraded Cambria on kitchen island and Primary ensuite. Chef's kitchen with centre island, ceiling height cabinets, lots of drawers and walk-in pantry for maximum storage. Sundrenched and flexible open concept layout provides ample space for family and entertaining. Walk out to covered deck from family room with walls of windows. Full unfinished basement with roughed in 3-piece bath and plenty of large above ground windows providing a bright open area to create your dream hangout space. Oversized garage with room for full size vehicles. Walk to historical Town of Penetanguishene, 8 minutes to Midland, 35 minutes to Barrie, 90 minutes to Pearson Airport. Close to Awenda Provincial Park, bike trail at your door with miles to explore on Tiny Rail Trail and beyond. Hike Simcoe Forest Tracts nearby. Play golf or pickle ball at walkable McGuire Park. Enjoy some of the best boating in Ontario; 30,000 Island Archipelago offers endless opportunities. Drop your kayak or paddle board in the Bay for a sunset ride over to Discovery Harbour. Enjoy the relaxed pace of life in a smaller community of friendly residents, abundant recreational options year round and within minutes of all amenities. Come check out the vibrant executive community of Champlain Shores with 2 private parks and rental docks for residents. (id:24801)
Royal LePage Realty Plus
250 Ferndale Drive S
Barrie, Ontario
Welcome to this beautifully maintained 3-bedroom semi-detached home, backing directly onto the serene Ardagh Bluffs forest and situated on the largest lot in the area. With approximately 1,200 sq.ft. of living space plus a finished basement (no washrooms), this home offers exceptional value and space for a growing family. The main floor features a bright open-concept living and dining area, and an updated kitchen (2020) with modern cabinetry, stainless steel appliances, and a walkout to a fully landscaped backyard with interlock patioperfect for entertaining or relaxing in nature. The primary bedroom includes a private 3-piece ensuite, while the entire home has been freshly updated with new main flooring (2025), fresh paint (2025), and second-floor carpet (2020). Major upgrades include a roof (2015), windows (2022), and a new furnace and heat pump (2024). Ideally located near top-rated schools, public transit, shopping, trails, and Highway 400, this move-in ready home is a rare find in a family-friendly neighbourhood. (id:24801)
Century 21 Heritage Group Ltd.
112 Borland Street E
Orillia, Ontario
Welcome home! This Lovely 3+2 bed, 2 bath Raised Bungalow Is An Ideal Family Home In an established North Ward Neighbourhood. Freshly painted inside and out, The Main floor features an Open Concept Living/Dining area with Hardwood Floors and The Kitchen Boasts A Live Edge Breakfast Counter, Stainless Steel Appliances and new sink. 3 Bedrooms On The Main Floor Share A 4 Piece Bath With a Quartz-Topped Vanity. Walk Out To The Deck From the new Sliding Glass Doors In The Back Bedroom & Enjoy The Above Ground Saltwater Pool. The Backyard Is Fully Enclosed With A Maintenance Free, Long-Lasting Vinyl Fence Which Also Has A Double Gate For Easy Access. The finished Lower Level Features A Kitchenette with updated cabinetry, Family Room, 2 Extra Bedrooms, Office/Bonus Room, Utility/Laundry Rm & updated 3Piece Washroom offering lots of potential space for your teenagers, guests or extended family. Located just minutes To Couchiching Beach Park, Walking/Cycling Trails, Downtown Shops, Restaurants, The Orillia Farmer's Market And More. You won't want to miss out on this home. (id:24801)
Right At Home Realty
3322 Amilia Drive
Ramara, Ontario
Lake Simcoe is Waiting For You in This Renovated Home Offering 3 Bedrooms, 2 Bathrooms and Sandy Beaches and Stunning Sunsets at Your Door. It is Located on a Year-round Road, Ready for You To Enjoy All Four Seasons This Area Has to Offer. You can Walk Into Shallow, Crystal-Clear Water For a Swim or Take Your Boat Out for Excellent Fishing Opportunities on the Lake. Recent Renovations Mean You Can Just Move in and Enjoy the Newer Windows, Luxury Vinyl Flooring and a Heat Pump with AC. For Those Cooler Nights The Woodstove Offers Lots of Extra Heat. The Home Also Features Updated Bathrooms, a Modern Open Concept Kitchen and a Walkout Porch Overlooking Lake Simcoe. Ideal Home for Entertaining Family and Friends. The Property Boasts Mature Trees and Landscaping as Well as a Detached Double Car Garage Ideal for Storing All Your Water Toys. Low Maintenance For This Home With the Upgraded Oversize Eavestrough With Gutter Guard. Upgraded Walkway and Driveway Provides Lots of Parking. Dreams Can Come True In This Open Concept Home With Vaulted Ceilings, Recently Painted and Private Location That is a Great Place to Call Home. (id:24801)
Century 21 Lakeside Cove Realty Ltd.
223 Mississaga Street W
Orillia, Ontario
Welcome to this recently renovated detached bungalow located at 223 Mississaga Street West in Orillia, ON. This versatile property offers comfortable living in a convenient location, featuring an in-law suite with a separate entrance and a spacious yard. It is an ideal opportunity for first-time buyers, investors, or those seeking a home with multi-generational potential.Property highlights:Move-in ready: The home has been recently updated, including new kitchen and bathroom features. In-law suite: A finished basement offers an in-law apartment with a private entrance, providing an excellent opportunity for rental income or private space for family. Prime location: Situated on a main street, this home offers easy access to the hospital, parks, shopping, and public transit. Access to highways is also just minutes away. Large lot: The property features a spacious, fenced yard, perfect for outdoor activities, gardening, or entertaining. Parking: A generous double driveway provides ample parking space for multiple vehicles. Closing: Flexible / quick closing is available. Zoning: R2 permits one-unit, semi-detached, and sometimes two-unit (duplex) dwellings, along with accessory uses like home occupations *For Additional Property Details Click The Brochure Icon Below* (id:24801)
Ici Source Real Asset Services Inc.
1 - 265 Barrie Road
Orillia, Ontario
Excellent Value! This two-bedroom unit is bright and spacious, located in a well-managed multiplex. It offers a comfortable and convenient lifestyle. The living space is open and filled with natural light from large windows. The kitchen has plenty of cabinets, counter space and is dishwasher-ready. Both bedrooms are a good size, which is perfect for small families, couples, or professionals who need extra room. Easy access to shopping, restaurants, schools, and parks nearby. (id:24801)
Crescent Real Estate Inc.
3075 Orion Boulevard
Orillia, Ontario
Luxurious Bungaloft with In-Law Suite and over $250,000 in High-End Upgrades!! Experience the perfect blend of luxury, comfort, and functionality, designed for modern living and ideal for multi-generational families or avid entertainers. Fully finished from top to bottom with 5 bedrooms, & 7 bathrooms, with 4 ensuites, including three fully equipped kitchens with sleek quartz countertops, three dedicated laundry rooms, and 3 1/4-inch hardwood floors throughout with no carpet anywhere. Custom tilework adds a refined touch to every space, creating a seamless aesthetic throughout the home. The main floor features an open concept kitchen with island, quartz counters & backsplash, built-in stainless steel appliances, coffee/bar nook, separate dining room & spacious family room with pot lights & gas fireplace!! Private primary bedroom with walkout to backyard, sumptuous 5-piece ensuite & walk-in closet. The basement features soaring 10-foot ceilings & separate 2 bedroom & 2 bathroom in-law suite offers privacy and flexibility, with its own kitchen and laundry setup, making it ideal for extended family, guests, or rental opportunities, also water softener and ruff in central vac. Car lovers and hobbyists will appreciate the heated garage (2 car + tandem), Fully insulated garage, complete with furnace, thermostat, and two-piece washroom. Step outside to your serene retreat: a private deck with gas BBQ hookup, custom shed and fully fenced lot backing onto a tranquil wooded area. Additional upgrades including: Coffered ceilings in Dining room & Primary ensuite, 7 1/4" baseboards throughout, upgraded exterior window trim in black, double hardwood staircase with wrought iron railings, upgraded light fixtures, the list goes on...Every detail of this stunning home has been thoughtfully crafted for an unmatched living experience. Don't miss this rare opportunity!! Shows 10+ (id:24801)
Royal LePage First Contact Realty
Main - 261 Barrie Road
Orillia, Ontario
Spacious 4 Bed, 2 Bath Home In A Convenient Location! Functional Layout With An Abundance Of Natural Light Throughout. Kitchen Walks Out To A Private Rear Deck. Carpet-Free Home. Great For Large Families. Lots Of Indoor Storage! An Oversized Shared Backyard Is Available For Tenant Use. Close To All Amenities, Including Schools, Shopping & Public Transit. Easy Access To Hwys 11 & 12. Tenants To Pay For Utilities. Pets Welcome. Wheelchair Accessible. Stainless Steel Appliances. Private Laundry. Hydro Is Separately Metered. 2 Parking Spots. Short-Term Leases Considered. Students Welcome. No Smoking. The Basement Is Leased Separately (id:24801)
Crescent Real Estate Inc.
1110 - 135 Pond Drive
Markham, Ontario
Welcome to 135 Pond Dr - you'll appreciate this wonderful space the moment you step inside! This bright southwest corner suite offers a spectacular, unobstructed view and features 2 bedrooms and 2 bathrooms with an ideal split layout for added privacy. Recently updated with brand new laminate flooring, fresh paint, and pot lights, the suite boasts a fabulous wide open-concept living and dining area, and a modern kitchen with new stainless steel appliances and quartz countertops. Enjoy a quiet, well-maintained building just a short walk to Vanhorn Pond and scenic trails, perfect for a peaceful retreat. Take advantage of the many nearby restaurants, coffee shops, banks, and everyday amenities. Conveniently located with Viva Transit at your doorstep and easy access to Highways 407, 404, Bayview, and the DVP all within 5 minutes. (id:24801)
Century 21 Atria Realty Inc.
605 - 474 Caldari Road
Vaughan, Ontario
Welcome to 474 Caldari Rd unit 506 , this stunning brand-new unit in 1+1 bedroom condo with garden view perfectly located at Jane & Rutherford, one of Vaughan's most sought-after areas. This spacious and elegant unit offers 645 sqft of modern living with thoughtful design, combining comfort and style. large bedroom , great size den that can be used as an office or extra bedroom ,building comes with many amenities including a fitness center, wellness spa, artist studio, co-working space, movie theatre, and party room, alongside outdoor features like BBQs, terraces, green spaces, and playgrounds , Enjoy the convenience of being just minutes away from Vaughan Mills, shopping centres, dining, entertainment, and major highways (id:24801)
RE/MAX Experts
19 - 399 Royal Orchard Boulevard
Markham, Ontario
Welcome to Royal Bayview, Thornhill's Most Prestigious New Address by Tridel. Discover refined living in this rarely new and rarely offered suite at Royal Bayview, the latest luxury development by Tridel. With over 1,800 sq. ft. of impeccably finished living space, this elegant residence combines sophistication, comfort, and the serenity of nature. Enjoy unparalleled panoramic views of the golf course and tranquil pond, framed by floor-to-ceiling windows and your own expansive private terrace, the perfect retreat for morning coffee or evening entertaining. Inside, the open-concept layout features a chef-inspired kitchen with a large centre island, high-end finishes, and premium appliances. The spacious living and dining areas flow seamlessly, creating a bright, airy ambiance ideal for both everyday living and hosting. Designed with versatility in mind, this unit includes a dedicated den/home office, two generous bedrooms, and three luxurious bathrooms, including a spa-like primary ensuite. Additional highlights include Resort-style amenities including an indoor swimming pool, fitness centre, saunas, outdoor patio, and a stylish party room in a landmark building. Experience the ultimate blend of luxury and lifestyle at Royal Bayview where every detail has been thoughtfully crafted for the discerning homeowner. (id:24801)
Union Capital Realty


