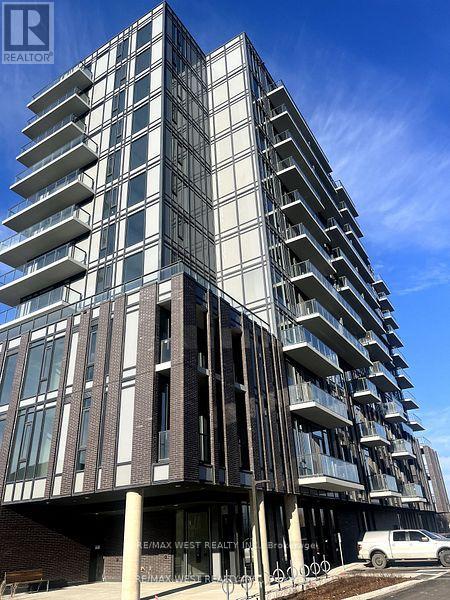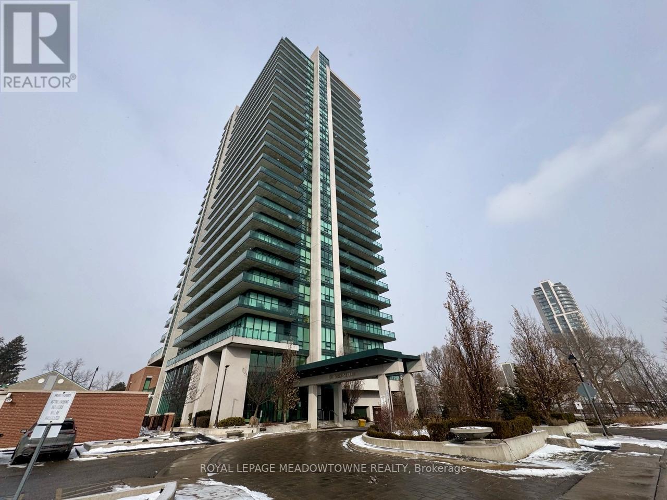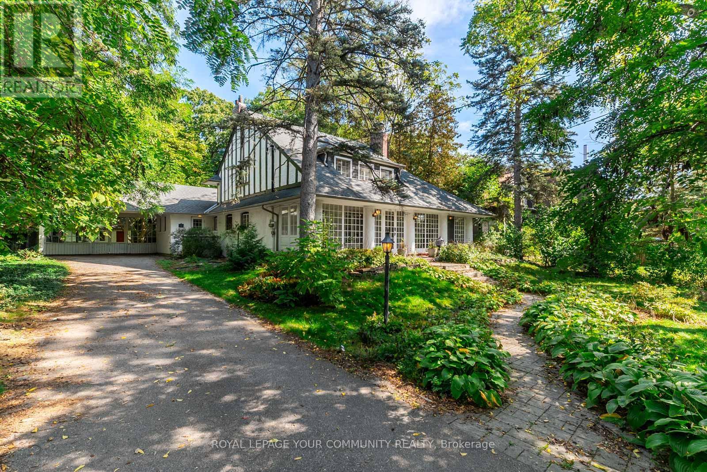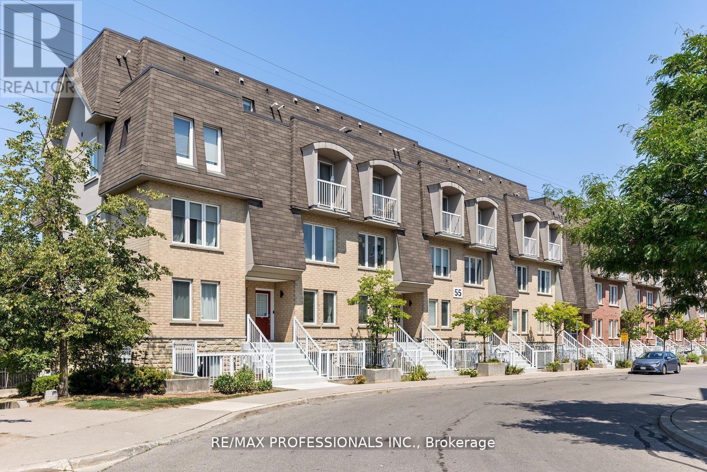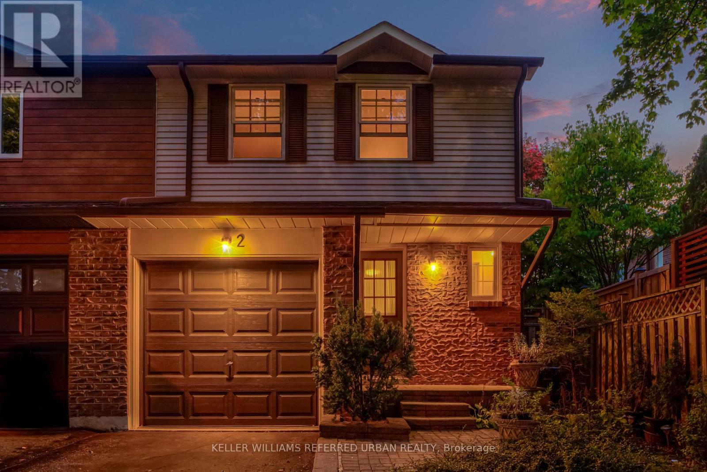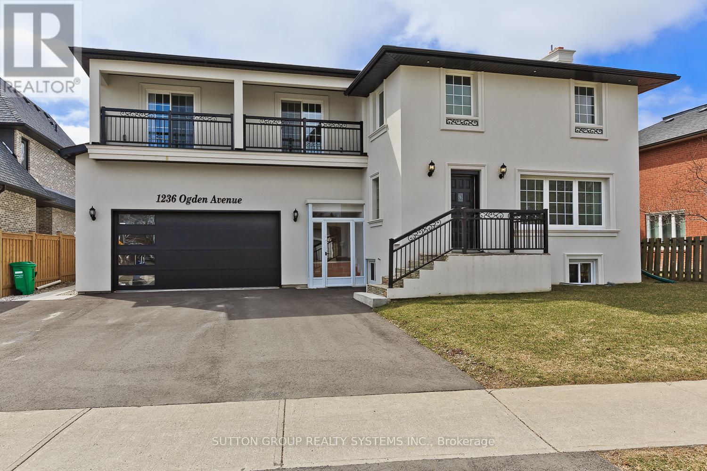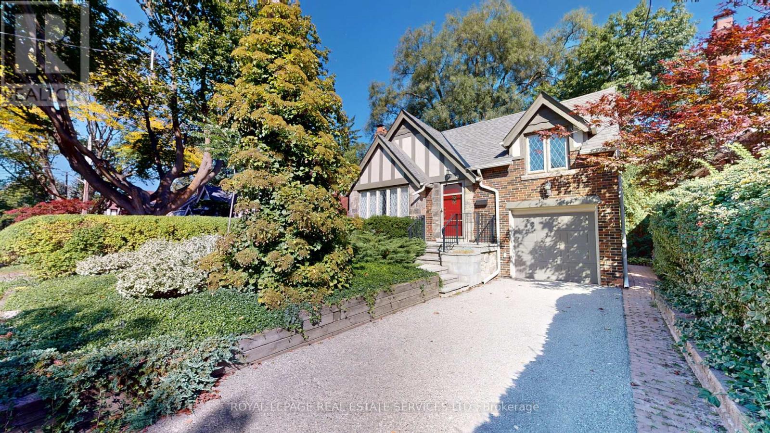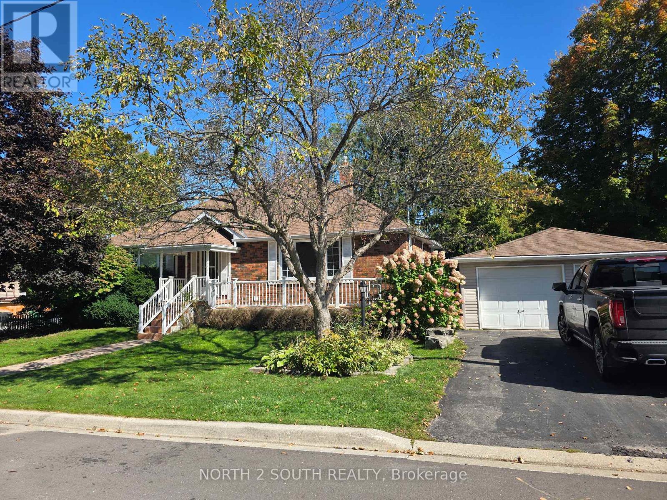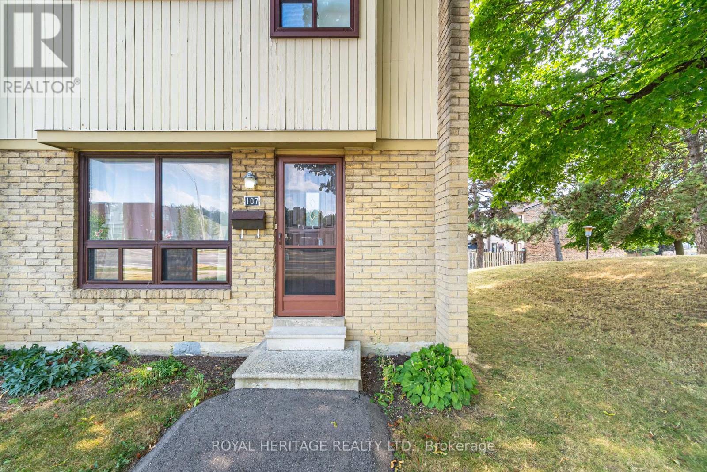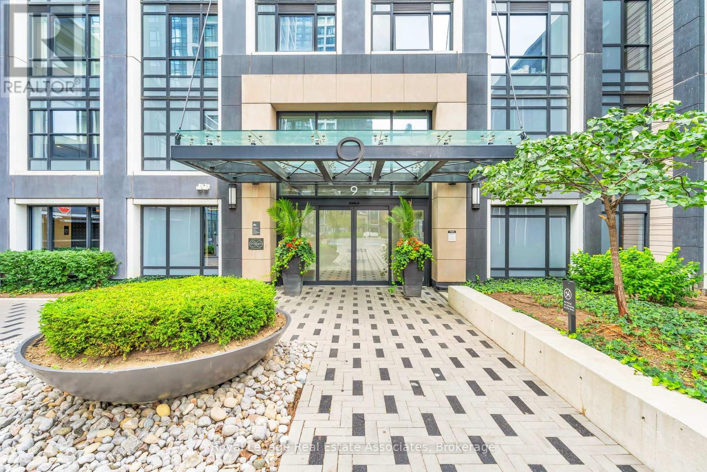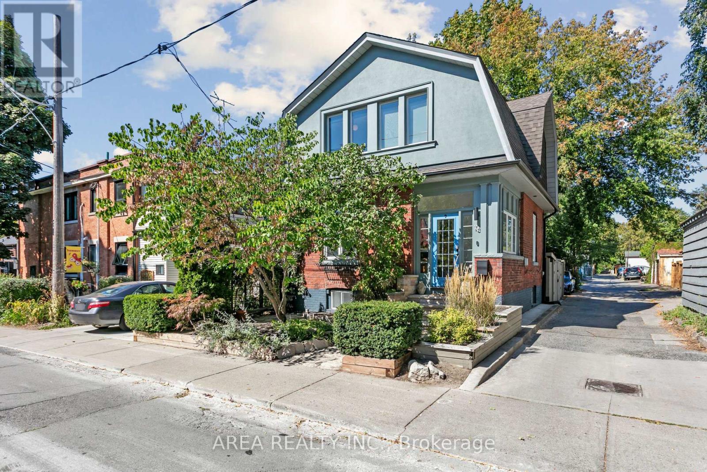1204 - 225 Veterans Drive
Brampton, Ontario
BEAUTIFUL 1 BEDROOM PLUS DEN IN MT. PLEASANT, BRAMPTON. DEN IS LARGE ENOUGH TO BE USED AS A SECOND BEDROOM! HIGHEST FLOOR WITH AMAZING UNOBSTRUCTED VIEWS OF THE RAVINE. Walking distance to groceries, banks, and other necessities. 5 MINUTES TO MT. PLEASANT GO STATION, THIS IS A MUST SEE! Amenities include a well-equipped Fitness Room, Games Room, Wi-Fi Lounge, and a Party Room/Lounge with a Private Dining Room, featuring Direct Access to a landscaped exterior amenity patio located on the ground floor. (id:24801)
RE/MAX West Realty Inc.
403 - 100 John Street
Brampton, Ontario
Welcome to this stunning condo unit at 100 John Street #403, ideally situated in the heart of downtown Brampton. This beautifully maintained 743 sq ft (per MPAC) apartment offers modern living with a highly functional layout and impressive features throughout. The open-concept living/dining space is bathed in natural light from floor-to-ceiling windows, showcasing spectacular southeast views. Premium finishes include elegant 9-foot ceilings accented with crown molding throughout. The living area flows seamlessly to a generous balcony - perfect for outdoor enjoyment and unobstructed south easterly views. The contemporary kitchen features granite countertops, sleek stainless steel appliances, tile backsplash, and a convenient breakfast bar for casual dining. The spacious primary bedroom offers ample space, large windows with eastern exposure, and a walk-in closet with built-in organizers. A versatile den provides the perfect setup for a home office or guest room. Complete with a spacious 4-piece bathroom, vanity and built-in storage solutions. This well-managed building offers excellent amenities including 24-hour concierge, fully equipped fitness center, theatre room, party/meeting room, guest suites, wine storage, and rooftop terrace. The prime downtown location puts you steps from GO Transit station, Farmers' Market, Rose Theatre, YMCA, Gage Park, Public Library, Etobicoke Creek Trail system, diverse dining options, and professional services. Enjoy seasonal community events & festivals right outside your door. Additional features include owned parking (Level B #12) and owned locker (Level B #133). This turnkey unit is ideal for first-time buyers, professionals, or downsizers seeking convenient urban living with all amenities at your doorstep. (id:24801)
Royal LePage Meadowtowne Realty
1173 Queen Victoria Avenue
Mississauga, Ontario
Welcome to 1173 Queen Victoria Avenue, nestled in the heart of Lorne Park. This 4-bedroom, 2-bath Designated Heritage home is brimming with charm and character, featuring a classic wrap-around covered porch, mature grounds, and a warm, inviting layout. The main floor offers spacious living,family, and dining rooms, along with a bright kitchen, home office, and powder room. Upstairs,youll find four comfortable bedrooms and a full bath. A true character-filled blank canvas, this home is ready for You to add Your Personal Touch and make it Your Own. This home is also on the Ontario Film Commission and it has also had its moment in the spotlight featured in major productions including Robo Cop, Orphan Black, and The Umbrella Academy. All of this, set in one of Mississaugas most prestigious neighborhoods steps to top-rated schools, boutique shops, scenic parks, and convenient transit. 1173 Queen Victoria Avenue where history, character, and life style come together. (id:24801)
Royal LePage Your Community Realty
70 - 55 Turntable Crescent
Toronto, Ontario
Don't miss out on this one!! Not offer date! Spacious 3-bedroom, 2-bath townhome in Davenport Village Perfect for first-time buyers or professionals who value privacy and a walkable location, with family-friendly parks, playgrounds, and pet-friendly paths right outside your door. The main level features new flooring, a bright open-concept layout, and a modern kitchen with granite countertops, a stylish tile backsplash, and freshly painted cabinets. Popcorn ceilings have been removed, giving the home afresh, modern feel. Its an inviting space for both everyday living and effortless entertaining. Upstairs, the primary bedroom includes a 3-piece ensuite, his-and-hers closets, and the convenience of laundry on the same floor. Thoughtful touches like custom window sills and updated finishes make this home move-in ready. Large north-facing windows overlook Earlscourt Park, a true community hub with sports fields, playgrounds, a skating rink, pool, and off-leash dog area. With one owned parking space and easy access to transit, schools, shops, and downtown, this home has everything a growing family needs to feel connected to the city while enjoying plenty of space at home. Don't miss the opportunity to make it yours. (id:24801)
RE/MAX Professionals Inc.
2 Skelton Street
Toronto, Ontario
The Perfect Downsizer, Starter Or Forever Home By The Lake Doesn't Exi... Hold The Phone! Freehold END UNIT W/ Secluded Backyard Oasis... For Under $1m!? Basically A Semi W/ Built-In Garage In Highly Sought After Mimico-By-The-Lake! Potential To Install Side Door Separate Entrance For Self-Contained In-Law/Nanny Suite!? Just Steps To The Waterfront, Go Station, Shops, Cafes, Restos & So Much More! Only 10-15 Mins Commute To Downtown/Airport. Wait... Manchester Park Is Right Across The Street!? And Great Schools Nearby Such As John English Or David Hornell! This All Seems Too Good To Be True. But It Really Could All Be Yours! Carson Dunlop Inspection Report Available! Tremendous Value In This Incredible Opportunity! Enjoy All The Upside This Great Home In This Desirable Neighbourhood Has To Offer. Life Is So Much Cooler By The Lake! (id:24801)
Keller Williams Referred Urban Realty
1236 Ogden Avenue
Mississauga, Ontario
Rare One of a Kind in Sought after Lakeview Location.**Multi Generational Family Home** There is Nothing Like This! Two Separate Houses In One. Tons Of Natural Light. Spacious Eat-In KItchens. Quarts and marble countertops. Hardwood troughout. Large Fenced Backyard. Excellent Location with Everything at your Fingertips. Bus stop at doorstep, Minutes to Downtown Toronto, Walk to Library, French school, High School and Community Centre. Min to GO and Walk to Inspiration Lakeview. Over 5000 sqft of Living Space. Basement with Separate Entrance (see Floor Plans). This home is perfect for the Growing Family, In laws and Adult Children Moving Back home, or Live in One and Rent - A Truly Must See Unique Home - Just Breathtaking! (id:24801)
Sutton Group Realty Systems Inc.
2 - 40 Rexdale Boulevard
Toronto, Ontario
Renovated 2-storey townhome in a high-demand location! Open-concept main floor with laminate, combined living/dining, modern kitchen with breakfast nook, and a convenient 2-pc bath. Upstairs offers 2 bedrooms with walk-in closet and a 3-pc bathroom, plus a second bedroom with closet. Quick highway access; close to shopping and all amenities. Very well kept and truly move-in ready. Brand-new appliances: owner invested thousands in recent renovations. One parking space included. (id:24801)
Realty 21 Inc.
57 Elsfield Road
Toronto, Ontario
Step into a storybook with this enchanting Tudor-style home nestled on a picturesque, tree-lined street in the highly sought-after Sunnylea neighbourhood. They truly don't build homes with this kind of timeless character anymore. This residence is a masterpiece of classic craftsmanship, featuring beautiful brick and stone work, distinctive leaded glass windows, and a rich interior filled with original details. Inside, you'll be greeted by the warmth of gumwood trim, elegant wainscoting, and immaculate oak floors. The living room centers around a gorgeous wood-burning fireplace with a sophisticated marble surround and wood mantel - the perfect spot for cozy evenings. Despite its vintage charm, the home offers practical living with plenty of closets and creative storage solutions throughout. The partly finished basement boasts a huge recreation room with endless possibilities for a home gym, media room, or play area. Outside, the enchanting garden is your private, serene oasis in the city, perfect for relaxing or entertaining. Parking is a breeze with an attached one-car garage and a private drive with space for two additional cars. This captivating home offers a fairy tale setting without sacrificing urban convenience. It's just a short walk to the Royal York subway station, the vibrant shops, cafes, and restaurants of Kingsway Village, beautiful local parks, and highly rated schools. Experience the best of both worlds! (id:24801)
Royal LePage Real Estate Services Ltd.
79 John Street
Caledon, Ontario
Welcome to this beautiful bungalow in the heart of downtown Bolton! This charming home offers the perfect balance of convenience and tranquility. Step inside to a bright and inviting layout, and enjoy your own private oasis outdoors with a spacious and peaceful backyard ideal for relaxing or entertaining. Don't miss this rare opportunity to lease in one of Boltons most sought-after locations. (id:24801)
North 2 South Realty
107 Guildford Crescent
Brampton, Ontario
Large end unit townhouse is currently undergoing outdoor renovations and improvements . This fine, family friendly community offers steps to green space, parks, all shopping, schools, transit + places of worship. Beat the heat in the outdoor pool. Ample room sizes throughout .Finished basement with wet bar. Eat in kitchen. Main floor powder room. Fenced backyard, Snow removal, ground maintenance, water, cable, internet all included in your maintenance fees. Prime Location, perfect for commuting, close to Go station, churches and schools. Steps to public transit, shopping, dining and community centre. Heating and cooling w cost effective heat pump . Forced air gas if back up required. (id:24801)
Royal Heritage Realty Ltd.
2830 - 5 Mabelle Avenue
Toronto, Ontario
Welcome to this thoughtfully designed suite at Bloor Promenade in the Islington Terrace community. Offering 546 sq ft of modern living, this 1-bedroom unit features an open-concept layout with a bright living and dining area that walks out to a Juliet balcony. The sleek kitchen comes equipped with built-in stainless steel appliances, woodgrain cabinetry, quartz countertops, and a matching backsplash. The spacious bedroom is filled with natural light, complemented by wide-plank flooring throughout. The 4-piece bathroom includes contemporary tiling, a modern vanity, and a deep soaker tub. In-suite laundry adds everyday convenience. This suite also includes 1 parking space and 1 locker, providing valuable storage and ease of living. Residents enjoy access to world-class amenities including an indoor pool, fitness centre, yoga studio, basketball court, party room, rooftop terrace with BBQs, kids play zone, and 24-hour concierge. Perfectly situated steps from Islington Subway Station, this Tridel community offers quick access to schools, parks, shopping, restaurants, and only minutes to downtown Toronto and Pearson Airport. (id:24801)
Royal LePage Real Estate Associates
78 Chelsea Avenue
Toronto, Ontario
Welcome to 78 Chelsea Ave! This detached 3+1 bedroom house is nestled on quiet, tree-lined Chelsea Ave. Blending classic Toronto architecture with modern upgrades, this 2-storey home has nothing but charm. With a well-appointed main floor, enjoy a living room with big bright windows and built in shelving. The open concept dining room and kitchen is perfect for entertaining. With plenty of counter space and high end appliances, the kitchen is a chef's dream. The second storey boasts 3 full bedrooms, including a sunroom off the primary bedroom, perfect as a home office space. The recently upgraded bathroom features luxury and functionality with beautiful finishes and plenty of storage space. Enjoy a finished basement with a second full washroom and plenty of extra storage space. Step outside to your own backyard oasis with laneway access and a parking pad. Everything you need is a short walk from your backyard! Steps to Dundas West Station, UP Express (less than 10 min ride to Union!), Fresh Co, Shoppers, The Junction, Roncesvalles & High Park! (id:24801)
Area Realty Inc.


