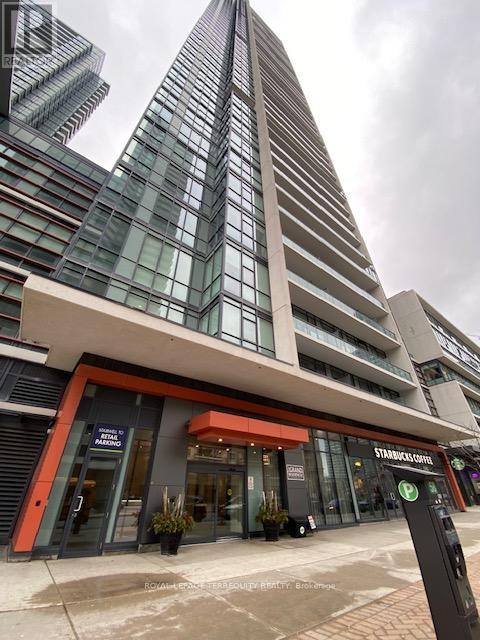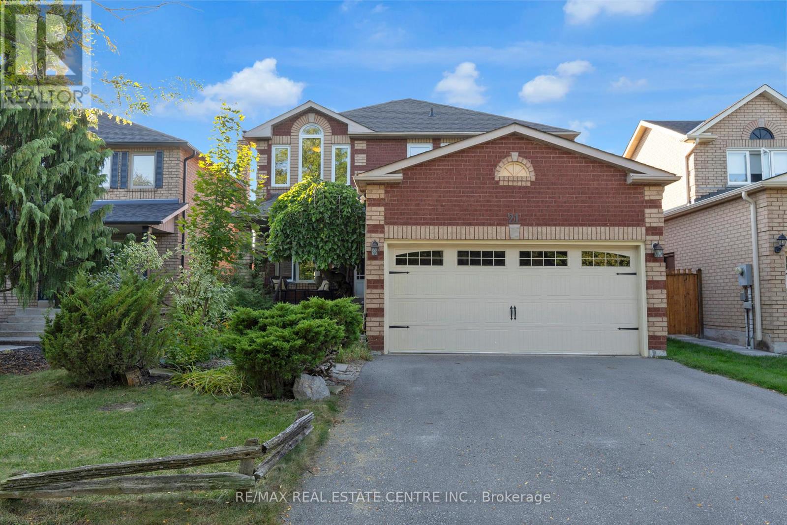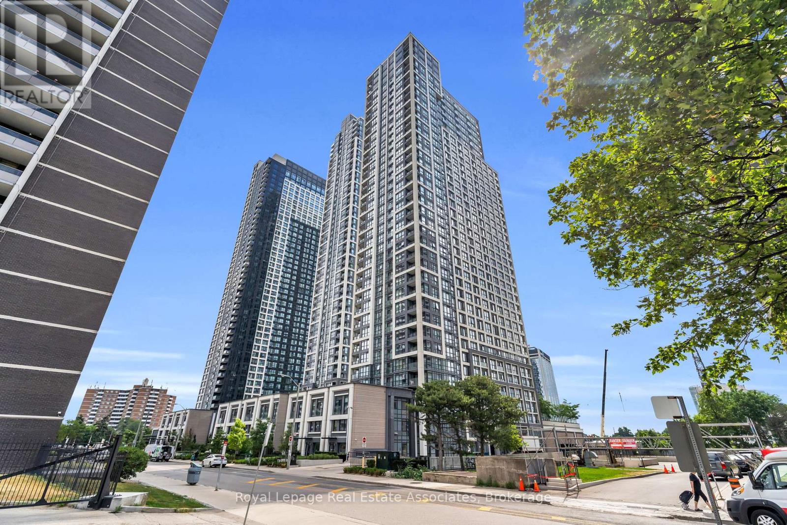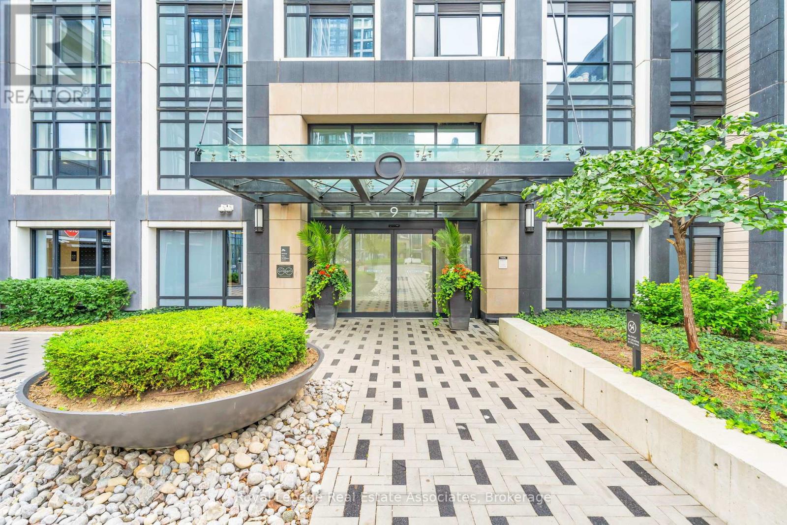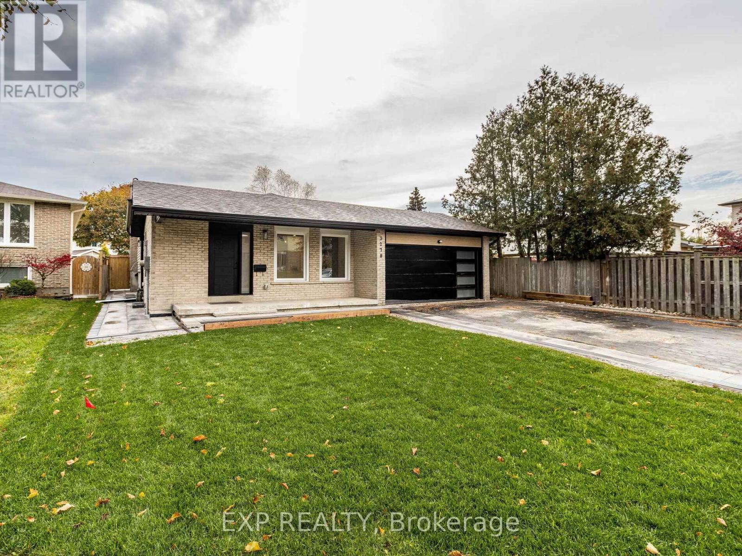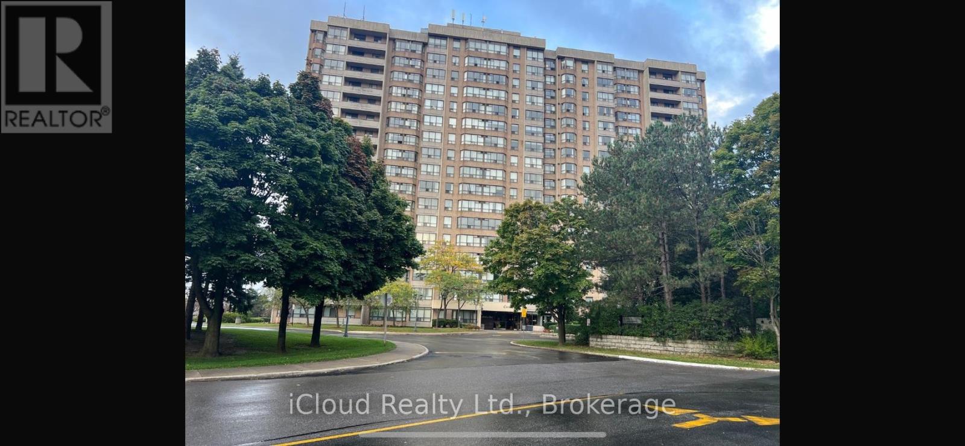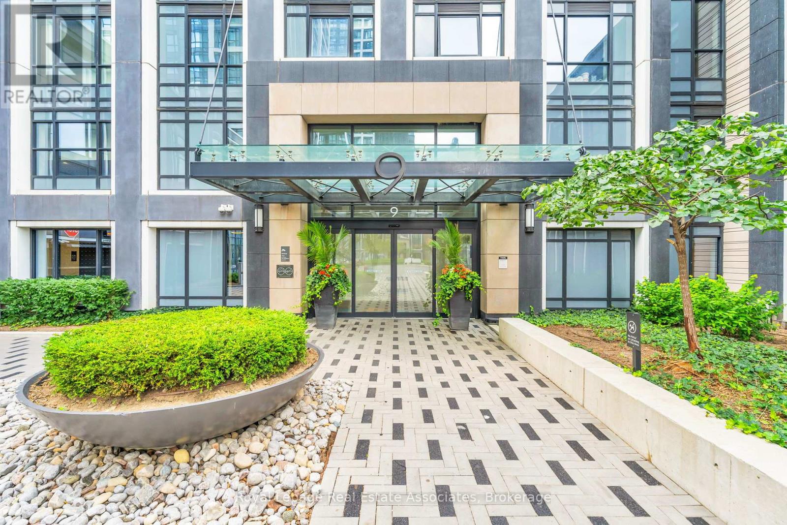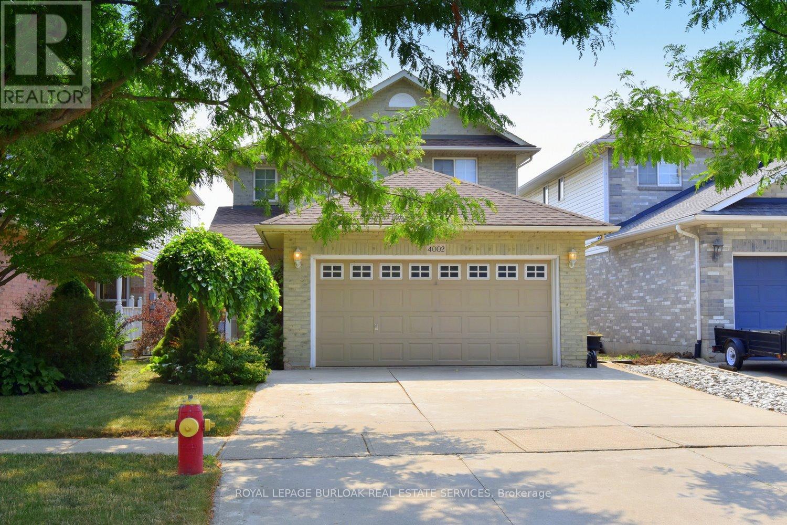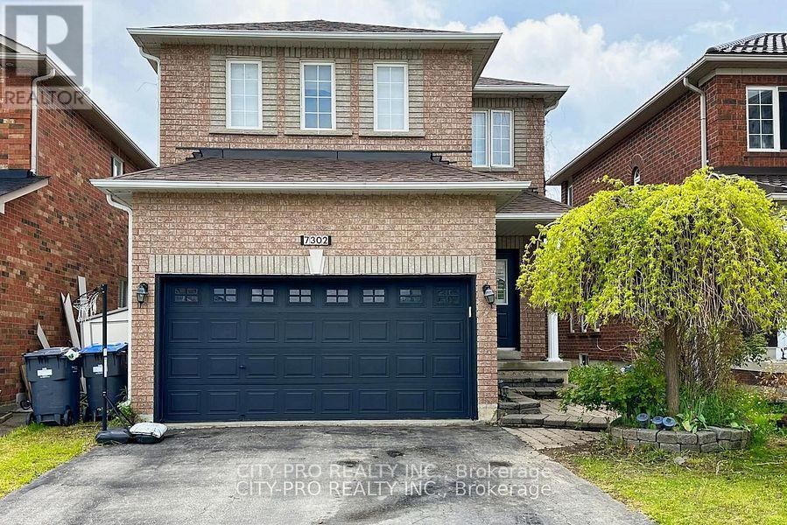3301 - 4070 Confederation Parkway
Mississauga, Ontario
An Open Concept Condo In Luxury Grand Residence At Parkside Village .Amazing Panoramic View. Well Lit Rooms With Full Length Windows, Upgraded Kitchen With Granite Counter Top & Stainless Steel Appliances. This Building Features Over 50,000 Sq Ft Of Amenities Including Indoor Pool, Gym, Hot Tub, Theater, Party Hall, Etc. Walk To Public Transit, Square One, Sheridan College, Celebration Square & Restaurants. Close To 403 /401/410. (id:24801)
Royal LePage Terrequity Realty
21 Watson Road
Halton Hills, Ontario
Welcome to 21 Watson Rd, located in the sought after neighbourhood of Georgetown South! This beautifully designed 2-storey detached home offers the perfect blend of functionality and comfort and is ideal for families looking for convenience and modern living in a child-friendly neighbourhood. The freshly painted main floor features a large living room + dining room combo, a family room and an eat-in kitchen complete with a walk-out to your well maintained backyard - perfect for relaxing or entertaining during the warmer months! The second floor features three generous sized bedrooms and two full baths! The primary bedroom comes equipped with a walk-in closet and a 4pc Ensuite. Fully finished basement includes an additional full bathroom! Conveniently located across from a park with basketball court. Walking distance to both public and catholic schools as well as shopping! (id:24801)
RE/MAX Real Estate Centre Inc.
182 Queens Avenue
Toronto, Ontario
Live Like Royalty On Queens Ave In This STUNNING Restored Century Home! Prime Mimico! Secluded Backyard Oasis W/ In-Ground Salt Water Pool, Cabana & Professional Landscaping On A Massive 49 x 132 Ft Lot Surrounded By Mature Trees! Originally Built In 1902 By Robert Herod, A Bricklayer, Who Is Also Credited W/ Many Notable Historic Properties Ex. The Connaught Hall aka Mimico Masonic Temple And The Port Credit Post Office. His Son, William, Served & Fell In WWI. His Name Is One Of The 11,285 Canadian Soldiers Honoured At The Vimy Memorial. This Was One Of The First Homes Ever Built In Mimico! Despite Its Rich History, The Home Was Approved For Demolition To Build A Duplex; However, Another Builder Purchased The Home From The Previous Builder And Rather Than Tear It Apart And Knock It Down, He Restored And Redeveloped From Top To Bottom W/ A Large Rear Addition! And Now, This Spectacular Home Boasts Approx. 4400 Sq Ft Total Of Custom Luxury Living Space! In-Floor Heating In Primary Ensuite & Basement. Enjoy Your Morning Coffee W/ A Good Book On Your Terrace From Spacious Primary Bedroom Overlooking A Highly Impressive Backyard Paradise! Enjoy Entertaining Your Regal Guests At Your Royal Banquets! Located On A Premiere Mimico-By-The-Lake Street Across From Queens Ave Parkette! Steps To The Lake & Go Station! Walking Distance To Cafes, Shops & Restos. 10-15 Mins To Downtown/Airport. Watch The Herod House aka Mr McQueenie Video To Learn More About The Fascinating History Of This Home And See How Impressive This Restoration Is! This Castle Is Truly Fit For A King, Queen & Royal Family! (id:24801)
Keller Williams Referred Urban Realty
323 - 9 Mabelle Avenue
Toronto, Ontario
Welcome to Bloorvista at Islington Terrace by Tridel, a modern community in the heart of Etobicoke's Islington City Centre. This thoughtfully designed studio suite offers a bright and functional open layout with floor-to-ceiling windows and wide-plank flooring throughout. The sleek kitchen is equipped with integrated stainless steel appliances, quartz countertops, and contemporary cabinetry. A well-appointed 4-piece bathroom and in-suite laundry add convenience to this efficient living space. Residents enjoy access to exceptional building amenities including a 24-hour concierge, indoor pool, sauna, steam room, fitness centre, rooftop terrace, party rooms, basketball court, guest suites, and more. Perfectly located just steps to Islington Subway Station, Bloor West shops and dining, and major commuter routes. (id:24801)
Royal LePage Real Estate Associates
315 - 9 Mabelle Avenue
Toronto, Ontario
Welcome to Bloorvista at Islington Terrace by Tridel, a stylish high-rise community in Etobicoke's Islington City Centre. This 1-bedroom, 1-bathroom suite offers 485 sq ft of thoughtfully designed living space with floor-to-ceiling windows, wide-plank flooring, and an open-concept layout. The modern kitchen features integrated stainless steel appliances, quartz countertops, and sleek cabinetry. The bedroom includes a large closet and plenty of natural light, while the living area features a Juliet balcony for fresh air. Additional conveniences include in-suite laundry, 1 parking space, and 1 storage locker. Enjoy access to exceptional building amenities, including a 24-hour concierge, indoor pool, sauna, steam room, fitness centre, rooftop terrace, party rooms, basketball court, guest suites, and more. Perfectly located steps from Islington Subway Station, Bloor West shops, restaurants, and major commuter routes. (id:24801)
Royal LePage Real Estate Associates
Lower Level - 3278 Trevor Court
Mississauga, Ontario
Welcome to this spacious legal, lower-level unit in the heart of Erin Mills. This home offers 2 comfortable bedrooms and 1 full washroom. The open living area is bright and inviting, with a functional kitchen that includes stainless steel appliances and plenty of storage. Enjoy the convenience of a private washer and dryer, no shared laundry. The unit has been renovated and modernized to perfection This legal duplex provides a private, comfortable space in a great neighbourhood, close to schools, parks, and transit. Enjoy your own private backyard that is completely separate from the upper level. Students are welcome! (id:24801)
Exp Realty
1342 Kestell Boulevard
Oakville, Ontario
5 Elite Picks! Here Are 5 Reasons To Make This Home Your Own: 1. Bright & Beautiful Gourmet Kitchen Boasting Large Centre Island with Breakfast Bar, Granite Countertops, Tile Backsplash, Stainless Steel Appliances & Bright Breakfast Area with Sizeable Windows & W/O to Large Deck Overlooking the Backyard! 2. Spacious Principal Rooms with Hdwd Flooring... Gracious 2-Storey Family Room Featuring Vaulted Ceiling, Ample Large Windows & Gas Fireplace, Plus Open Formal Dining Room & Formal Living Room, and Private Office. 3. Stunning Hdwd Staircase with Wrought Iron Railings Leads up to 2nd Level with Lovely Loft Study Area/Den with Garden Door W/O to Balcony & 4 Generous Bdrms - Each with Their Own Ensuite - Including Double Door Entry to Spacious Primary Suite with W/I Closet & Luxurious 5pc Ensuite Featuring Double Vanity, Soaker Tub & Huge Glass-Enclosed Shower. 4. Beautifully Finished Bsmt ('18) with Separate Entrance Boasting Vast Open Concept Rec Room & Kitchen with W/O to Patio, Plus 2 Good-Sized Bedrooms, 3pc Bath with Glass-Enclosed Shower, Separate Laundry Room & Ample Storage! 5. Convenient Interlock Walkway & Steps Leads to Back/Bsmt Entrance & Private, Fenced Backyard Featuring Large 2-Level Deck, Patio Area, Pergola & More! All This & More!! 9' Ceilings on Main Level. Modern 2pc Powder Room & Convenient Laundry (with Access to Garage) Complete the Main Level. California Shutters in All Bdrms. Gorgeous Curb Appeal with Stone & Stucco Exterior. 3,752 Sq.Ft. of A/G Living Space Plus an Additional 1,858 Sq.Ft. in the Finished W/O Basement! Hdwd Flooring on All 3 Levels. Fabulous Location in Desirable Joshua Creek Community Just Minutes from Many Parks & Trails, Top-Rated Schools, Rec Centre, Restaurants, Shopping & Amenities, Plus Easy Hwy Access. New Furnace & A/C '25, New Garage Doors '25, 2nd & 3rd Bdrm Ensuites '25, Updated Light Fixtures '25, Updated Shingles '22, New Washer & Dryer '20, Water Softener '19, Backyard Patio '19, New Front Door '19. (id:24801)
Real One Realty Inc.
1504 - 10 Malta Avenue
Brampton, Ontario
Very big and spacious 3 Bedrooms corner unit condo for sale in BRAMPTON ON, 5 minutes away from shoppers world and Hurontario, well managed and maintained building, up to date status certificate, Laminate floor in the entire building. Very clear view of the city of Brampton from the unit, seller is very motivated and ready to make a good deal on this property. (id:24801)
Icloud Realty Ltd.
1516 - 9 Mabelle Avenue
Toronto, Ontario
Welcome to Bloorvista at Islington Terrace by Tridel, a contemporary high-rise community in Etobicoke's Islington City Centre. This 2-bedroom, 2-bathroom suite offers 687 sq ft of well-planned living space with floor-to-ceiling windows, wide-plank flooring, and an open-concept living and dining area. The modern kitchen features integrated stainless steel appliances, quartz countertops, and sleek cabinetry. The primary bedroom includes a 4-piece ensuite and ample closet space, while the second bedroom provides flexibility for guests or a home office. Additional highlights include in-suite laundry and 1 underground parking space. Residents enjoy access to exceptional amenities, including a 24-hour concierge, indoor pool, sauna, steam room, fitness centre, rooftop terrace, party rooms, basketball court, guest suites, and more. Ideally located steps from Islington Subway Station, Bloor West shopping and dining, and major commuter routes. (id:24801)
Royal LePage Real Estate Associates
7 Woodvalley Drive
Toronto, Ontario
Welcome To 7 Woodvalley Dr The Ultimate In Luxury Living Defined By Exceptional Elegance & Style! This Custom Built Modern Architectural Gem Is Located In One Of Etobicoke's Most Sought After Neighbourhoods On A Quiet Cul De Sac &Offers Exquisite Craftsmanship, Luxury Finishes, Wide Plank H/Wood Floors T/Out & Attention To Detail! The Chef Of The Home Will Enjoy Cooking In This Custom Kitchen Equipped With A Servery, Walk-In Pantry, Massive Oversized 15 Foot Quartzite Centre Island, Thermador Appliances, 2 Dishwashers & A Cocktail Station! The Large Dining Area Boasts Soaring14Ft Ceilings, Tons Of Natural Light & Walks Out To Your Beautiful Backyard Oasis ! The Great Room Features A Natural Stone Wall, Gas Fireplace, Tons Of Pot Lights And An Exposed Steel Beam That Exudes Character! As You Make Your Way Upstairs You Are Greeted By A Stunning Modern Glass Railing & Two Gorgeous Skylights. Bedrooms 1,2 & 3 Each Have Coffered Ceilings & Their Own En-Suite Baths With Heated Floors! The Primary Bedroom Screams Luxury Equipped With A Huge W/I Closet, Seating Area, Makeup Station & Gigantic 5Pc En-suite With Heated Floors. In The Fully Finished Basement You Will Find A Stunning Wine Cellar, Natural Stone Feature Wall With Gas Fireplace, Gym Area, Rec Area, 2Pc Bath & 2ndLaundry Room. The Fully Landscaped Backyard Offers Peace And Tranquility Equipped With A Huge Covered Loggia With Gas Fireplace, Additional Seating Area & An Inground Saltwater Pool For Personal Enjoyment & Entertaining Family &Friends! Close To Parks, Transit, Shops & New Catholic Elementary School Under Construction. (id:24801)
RE/MAX Experts
4002 Jarvis Crescent
Burlington, Ontario
Welcome to 4002 Jarvis Cres. Located in the sought after Millcroft neighbourhood. Built by Mattwood. Offering 1820 sq ft. 4 spacious bedrooms. 2 1/2 bathrooms. Living Room with laminate floors. Dining room with gas fireplace. Large kitchen with breakfast bar; ample cupboard space. Lower level has a finished recreation room with home theatre and laminate flooring. Laundry and utility room. Updates: Furnace (2019). Central air (2020). Roof (2013). Insulation (2013). Double car garage and concrete driveway. Fenced yard with deck. Minutes from highways, walking distance schools, shops and parks. (id:24801)
Royal LePage Burloak Real Estate Services
7302 Rosehurst Drive
Mississauga, Ontario
Welcome to this stunning 4-Bedrooms home in Mississauga's sought-after Lisgar community! This spacious 2-story detached residence features 4 bright bedrooms, a fully finished basement for recreation and personal use, and four bathrooms, perfect for a growing family. Located in a prime area close to schools, this home is surrounded by lush parks, playground with quick access to Highways 401 and 407, as well as convenient public transit options like GO Transit and Miway bus services. Plus, enjoy nearby shopping malls for all your retail and dining needs. Don't miss the chance to make this beautiful house your new home! (id:24801)
City-Pro Realty Inc.


