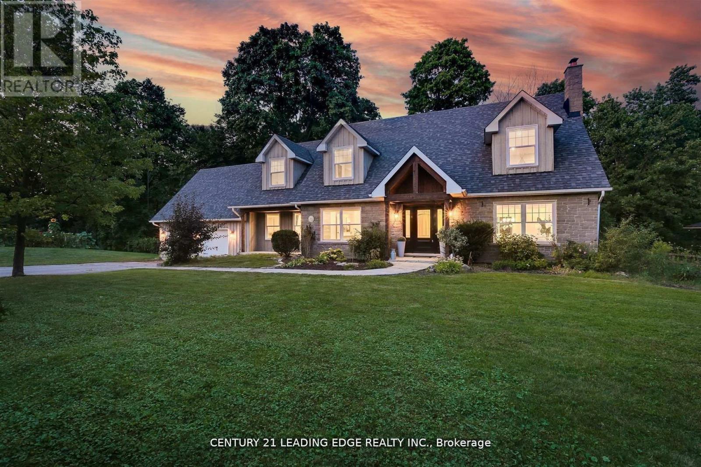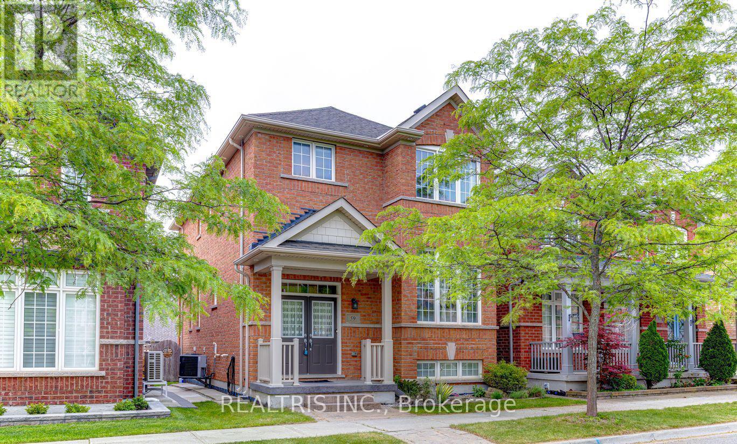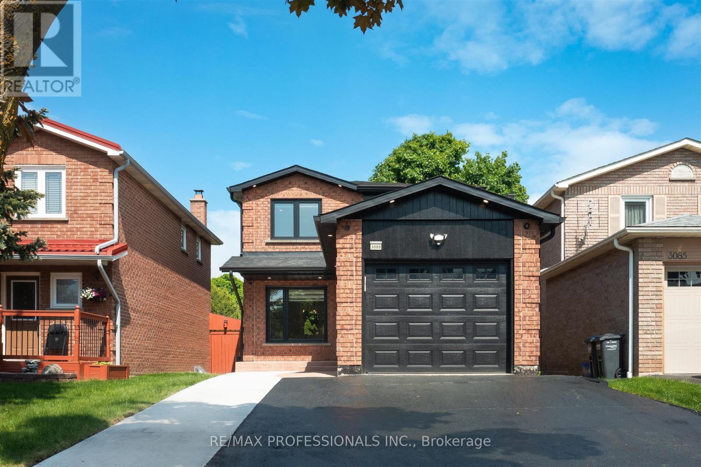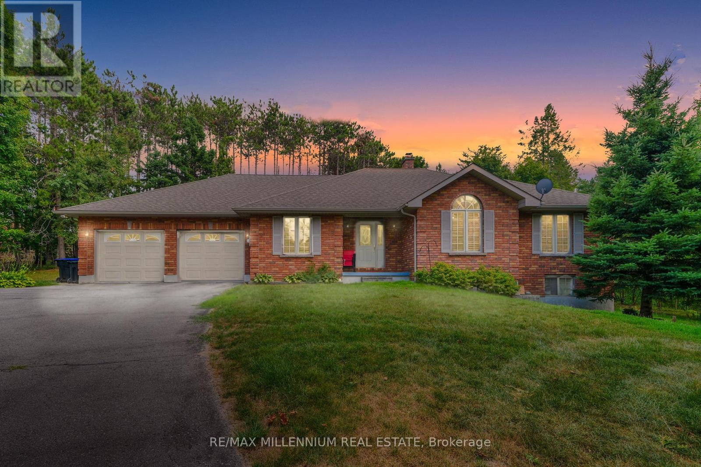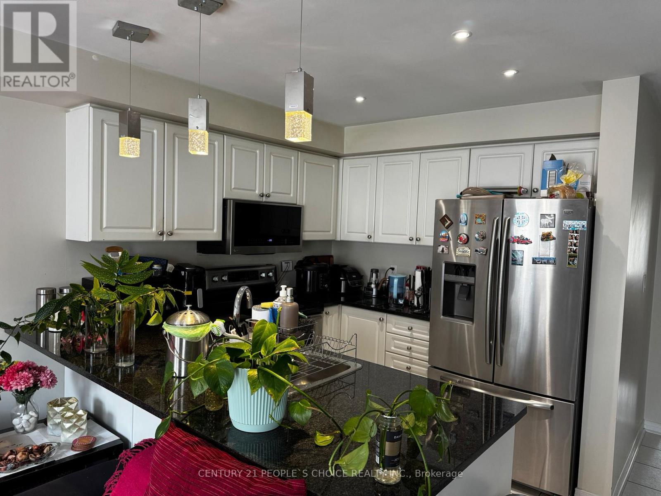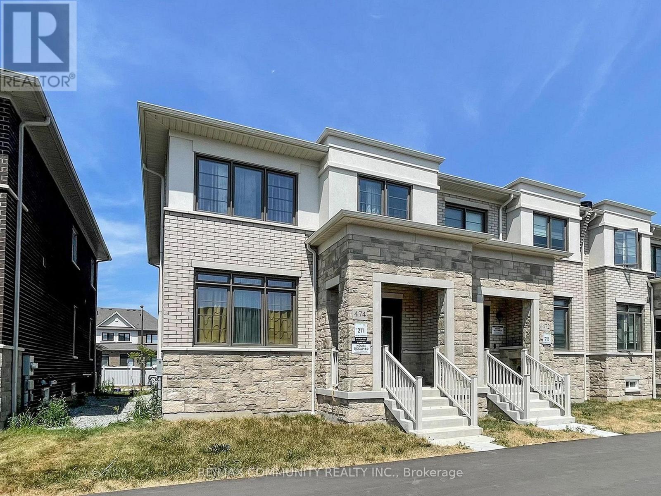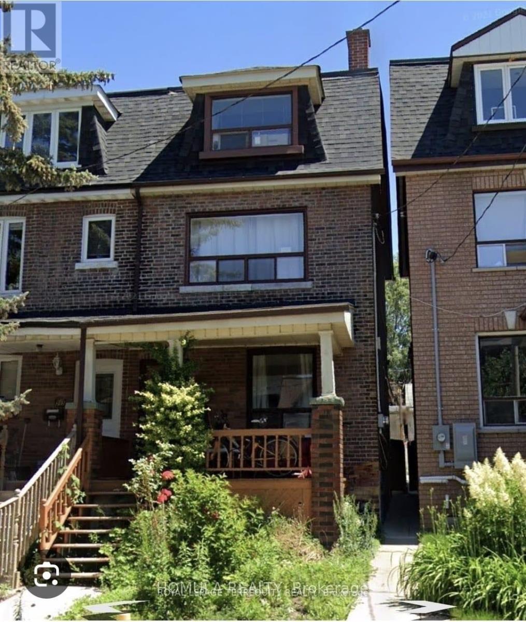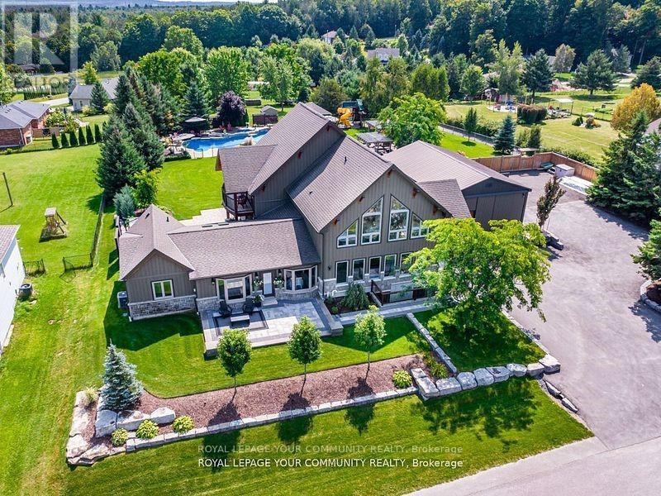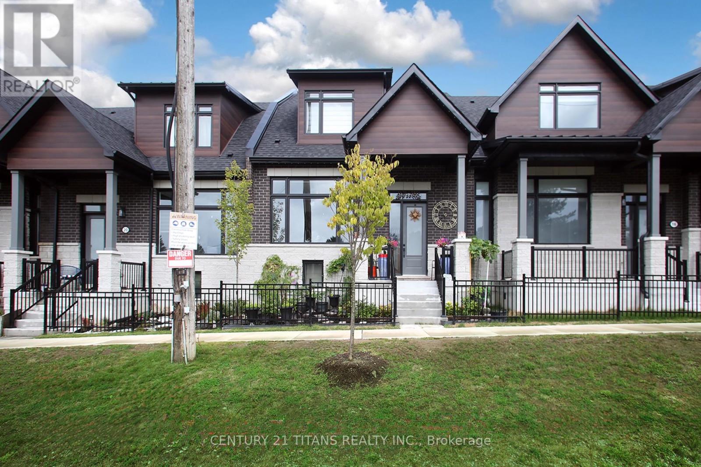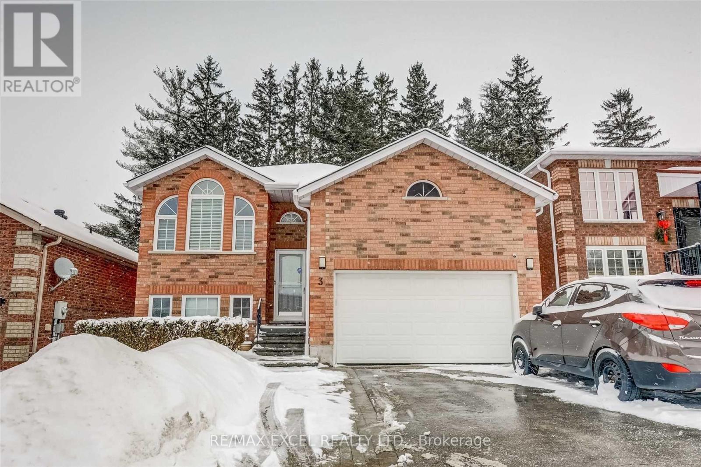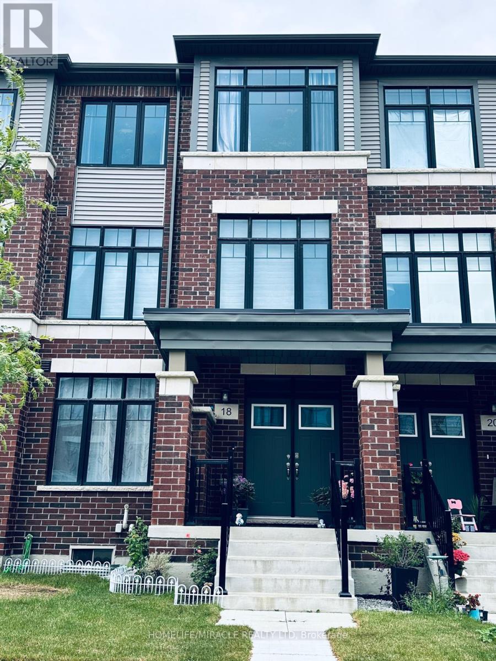163 Confederation Street
Halton Hills, Ontario
Nestled On A Picturesque 3/4-Acre Forest, This Meticulously Renovated Home Offers The Perfect Blend Of Modern Elegance And Natural Beauty. With Custom Trim, A Gourmet Kitchen Featuring Quartz Countertops, A Spacious Island, And A Cozy Coffee Bar, Every Detail Has Been Thoughtfully Crafted. Wide Plank Hardwood Floors Throughout, Two Wood-Burning Fireplaces, And A Walkout To A Sprawling Deck With Scenic Views Perfect For Entertaining The Primary Suite Is A True Oasis, Boasting Four Closets And A Luxurious 5-Piece Ensuite. Two Additional Generously Sized Bright Bedrooms Share A 3-Piece Bathroom. The Bright Walkout Basement Includes A Wine Cellar, Two Bedrooms, 3-Piece Bath, And Two Versatile Rec Areas With Scenic Views.Located In The Highly Desired And Charming Village Of Glen Williams, This Property Offers Scenic Walking Trails And Convenient Access To Amenities, Highways, And Vibrant Local Shops. Don't Miss This Opportunity To Make This Stunning Home Your Own!!! (id:24801)
Century 21 Leading Edge Realty Inc.
59 Honey Glen Avenue
Markham, Ontario
Beautifully maintained home with a bright open-concept layout and modern finishes. Features hardwood floors, pot lights, iron railings, and a family room with cathedral ceiling. Stylish kitchen with Silestone counters, island, stainless steel appliances, backsplash, and large pantry.Primary bedroom offers a walk-in closet and 5-pc ensuite with frameless glass shower and double-sink vanity. Finished basement includes rec room, 3-pc bath, laundry, and a den ideal as a bedroom or office. (id:24801)
Realtris Inc.
12339 Ninth Line
Whitchurch-Stouffville, Ontario
Welcome to **12339 9th Line**, a stunning custom-built two-storey detached home in the heart of Stouffville, blending modern luxury with timeless charm. Carefully upgraded, this elegant property features a contemporary kitchen with brand-new stainless steel appliances, four spacious bedrooms, shiny modern bathrooms with new vanities and toilets, and gleaming hardwood floors throughout. Enhanced with a new roof, windows, doors, and a thoughtfully designed entrance, it also boasts interlock pathways and a new fence for added curb appeal and outdoor enjoyment. Conveniently located near all modern amenities, excellent schools, and just a 7-minute walk to Stouffville GO, this home is a perfect mix of style, comfort, and convenience a must-see! (id:24801)
Realtris Inc.
3089 Olympus Mews
Mississauga, Ontario
3089 Olympus Mews is a newly renovated family home found in the highly desirable Meadowvale West neighbourhood in west Mississauga. Offering residents a number of excellent private and public schools along with beautiful parks and sports facilities, the community also has great transit options. The exterior of the residence exudes plenty of curbside appeal. The interior is just as handsomely appointed and features gorgeous floors, pot lighting and many other features for you to enjoy. Boasting three-plus-one bedrooms and ample space for living and entertaining, this turn-key gem is sure to go fast. New windows & doors, new water heater on demand, waterproofing and pump, back water valve, basement walls spray foam, dedicated gas line to stove and bbq, sink in the garage with cold and hot water, curbless showers with heated floors. (id:24801)
RE/MAX Professionals Inc.
5 Jermey Lane
Oro-Medonte, Ontario
Nestled in the desirable community of Oro-Medontes, this beautiful 3-bedroom, 3-bathroom detached home offers over 3,100 sq. ft. of living space on a spacious lot. Designed with families in mind, the open-concept layout features a bright and inviting living area, a functional kitchen with plenty of storage, and generous principal rooms throughout.The primary suite includes a private ensuite bath and walk-in closet, while the additional bedrooms provide ample space for children, guests, or a home office. The finished lower level offers even more versatility for entertaining or extended family living.Outside, the property boasts a massive driveway with abundant parking, perfect for multiple vehicles or recreational toys, along with a peaceful setting surrounded by nature. Ideally situated just minutes from Barrie, Orillia, and Lake Simcoe, this home combines comfort, convenience, and space in one of Oro-Medontes most sought-after areas. ** This is a linked property.** (id:24801)
RE/MAX Millennium Real Estate
Bsmnt-Room - 409 Aspendale Crescent
Mississauga, Ontario
For a single working female professionals only. Furnished Basement with1 room and a separate washroom in the most desirable and family friendly neighborhood of Meadowvale village. Laundry & Kitchen to be shared with the landlord and other tenants. A+ tenant / single working female professional only. No Parking, no pets allowed. Tenant to pay20% of all utilities cap to $50. (id:24801)
Ipro Realty Ltd.
474 Twin Streams Road
Whitby, Ontario
1-Year-Old End Unit Freehold Townhome built by Great Gulf in the heart of Whitby Meadows. 4 Bedrooms, 2.5 Bathrooms, 9' Ceilings on Main Floor, Upgraded Kitchen w/Island, Stone Countertops & New Appliances. Full Basement, Hardwood Floors, Oak Staircase, Separate Dining Room. Primary Bedroom has Private 4-Pc Ensuite. Tarion Warranty. One of Whitby's Best Subdivisions Minutes to HWY 412, Shopping & Schools. Currently occupied by an A1 tenant paying $3,600/month. Buyer can assume the lease with new landlord or the tenant is willing to move out. Don't miss this one! (id:24801)
RE/MAX Community Realty Inc.
243 Montrose Avenue
Toronto, Ontario
Spacious and well-maintained main + basement unit in a desirable, family-friendly neighborhood. Offers 2+1 bedrooms and 2 full bathrooms across two levels with a separate basement entrance - ideal for extended families or work-from-home setups. Bright main floor with hardwood floors and updated kitchen. Shared backyard, coin laundry on-site, and no parking included. Conveniently located near TTC, parks, schools, and shopping. Great value for size and location. Tenant pays hydro and internet. No smoking; pets considered. (id:24801)
Royal LePage Terrequity Realty
58 Marlow Circle
Springwater, Ontario
Welcome To 58 Marlow Circle Where Dreams Really Do Come True! Once In A While A Special Offering Comes Along! This Modern Farmhouse Chic Custom Built Bungaloft Offers A Blend Of All The Current Luxuries In A Warm And Inviting Setting. A True Entertainer's Paradise Nestled On .8 Acre Resort Style Oasis Boasting A 60 Ft Pool With 7 Waterfalls - Some Cascading Into A Spill Over Sundeck, Cabana, Outdoor Pergola & Multiple Seating Areas To Enjoy The All Day Sun! Plenty Of Room For Extended Family Or Large Gatherings With 4320 Square Feet Plus Finished Basement Boasting A Great Room With 28 Ceilings And A Wall Of Windows Overlooking The Manicured Gardens. Open Concept Kitchen/Family/Dining Boasting Custom Framed Cabinetry W/10' Island. Main Floor Primary Suite With An Upper Hidden Library Retreat With Expansive Views And An Incredible Spa Ensuite You Will Fall In Love With Including A Heated Shower Floor & Bench With Wall To Wall Backlit Niche! 3 Bedrooms On Main Level (Or Main Floor Office) Plus 2 Bedrooms & Media Loft On 2nd Floor Overlooking The Great Room. Finished Lower Level In-Law Suite With Rec Room, Full Kitchen, Bedroom With Egress Window, Laundry And Bath. 40x24 Ft Heated Garage/Shop With Loft That Accommodates 3 Bay Doors Plus A Loading Door, Parking For Approx 15 Vehicles Total. Far Too Much To List - Be Sure To Watch Video & View Detailed Feature Sheet Attachment! (id:24801)
Royal LePage Your Community Realty
18 Vern Robertson Gate
Uxbridge, Ontario
Exceptional Luxury Living Beside a Golf Course. Step into impeccably designed living space in this stunning 3 + 2-bedroom House. It has 4-bathroom for your comfort. Professionally finished basement completes with Two (2) private bedroom with 4-piece bath. Can be used as in-law or guest suite. Spent Thousands for upgrades. Central Water Purifier system for the whole house. Primary Master Bedroom on the main floor for your comfort. The House has 10-foot ceilings on the main and 9-foot ceilings on the upper level. Custom Modern Kitchen has large size Centre Table. Custom Zebra Blinds window coverings, light Fixtures throughout. Interlocking in the back entrance and Canopy in the back entrance. Main Floor laundry room and double car Garage with direct access from Main Floor. POTL Fee $255.55 per month. (id:24801)
Century 21 Titans Realty Inc.
Main - 3 Sedgewood Way
Barrie, Ontario
Main Floor Only. Gorgeous, Sun-Filled Upper Floor 2 Bedroom Ravine Unit, With 2 Parking Spots. Near Public Transportation/ Go, Hwy 400/427, Close To Beach, Shopping And More. Tenant Responsible For Snow Removal And Front And Backyard Lawn Maintenance. Tenant Is Responsible For 50% Of The Utilities, Shared With Tenant In The Basement. (id:24801)
RE/MAX Excel Realty Ltd.
18 Petch Avenue
Caledon, Ontario
Welcome to the Sycamore Model in Caledon Trails a beautifully crafted freehold townhouse offering approx. 2,310 sq. ft. of elegant living space. Built by Laurier Homes, this 4-bedroom, 3.5-bathroom home blends timeless design with modern comfort. The exterior showcases clay brick, Celect siding, and stone accents, complemented by a concrete veranda, decorative garage door, and fully sodded yard.Inside, enjoy 9' ceilings on the main and ground floors, oak hardwood flooring, and oak stairs with matching railings. The designer kitchen features extended-height cabinetry, granite/quartz countertops, a flush breakfast bar, and upgraded stainless steel hood fan. Pot drawers, soft-close hardware, and electrical rough-ins for appliances add convenience.The open-concept layout flows into a spacious great room with a linear electric fireplace and large windows that fill the space with natural light. Upstairs, the primary suite offers a walk-in closet and a spa-inspired ensuite with freestanding tub, tiled shower, and double sinks. All bathrooms include quartz/granite counters, soft-close toilets, and elegant fixtures.Additional highlights include an additional bedroom, upper-level laundry, rough-in for basement bathroom, central vacuum, and capped gas line for BBQ. Energy-efficient features include HRV, drain water heat recovery, and Energy Star certification. Located in a vibrant community near trails, parks, schools, and transit, this home offers style, comfort, and peace of mind backed by Tarion warranty. (id:24801)
Homelife/miracle Realty Ltd


