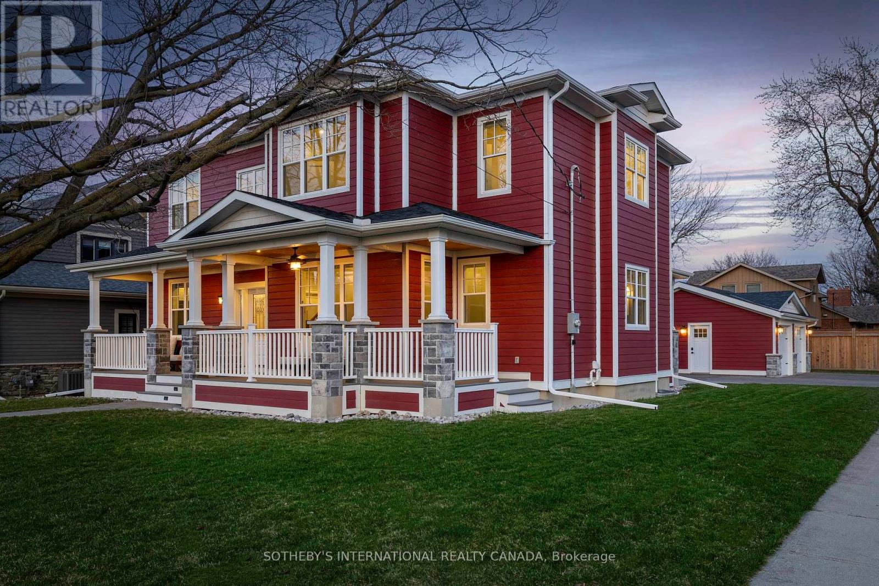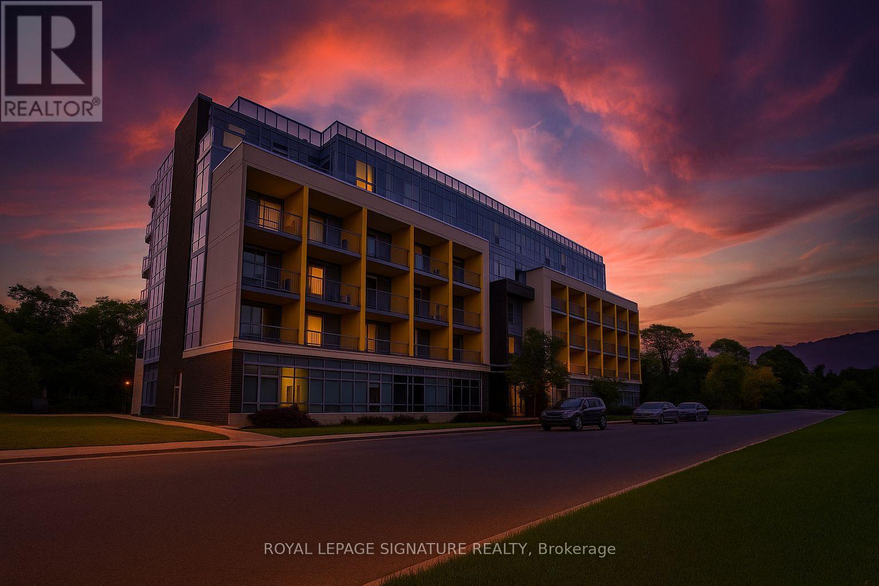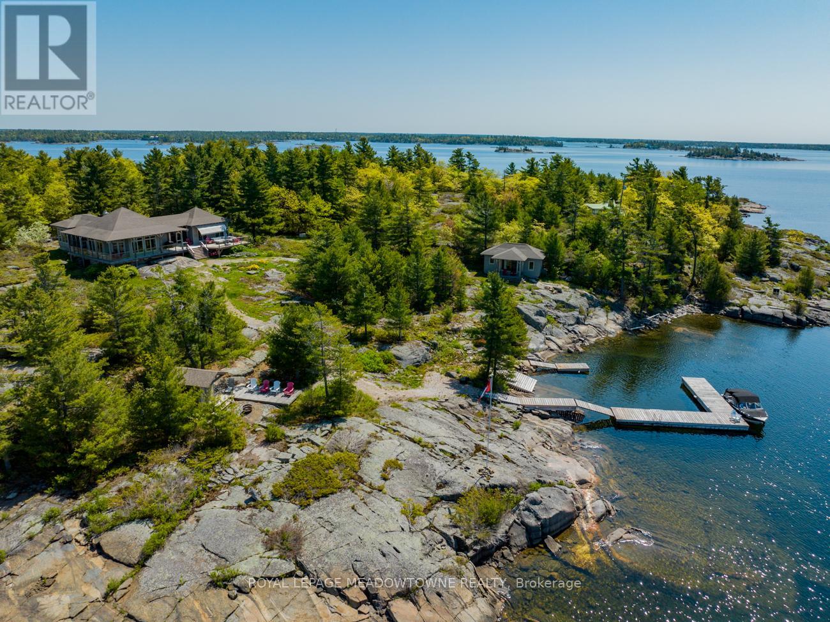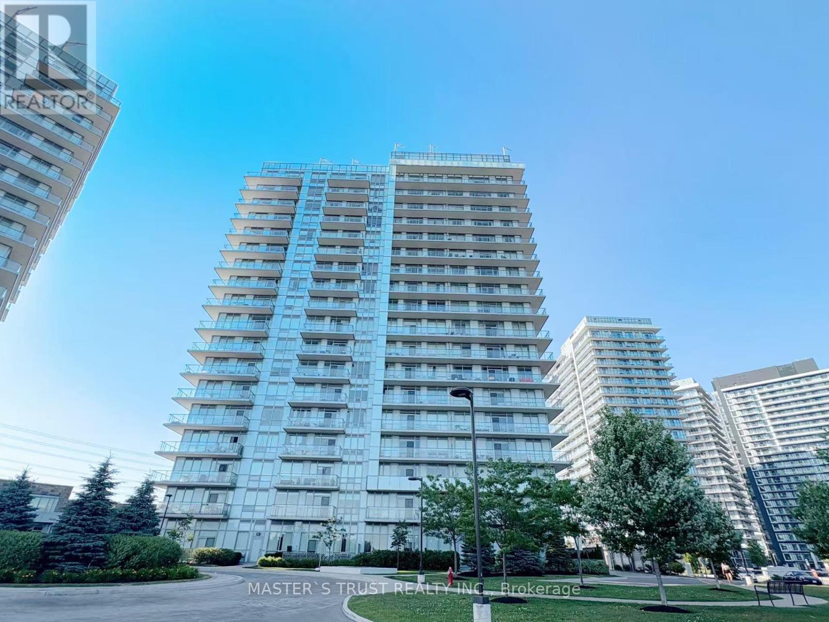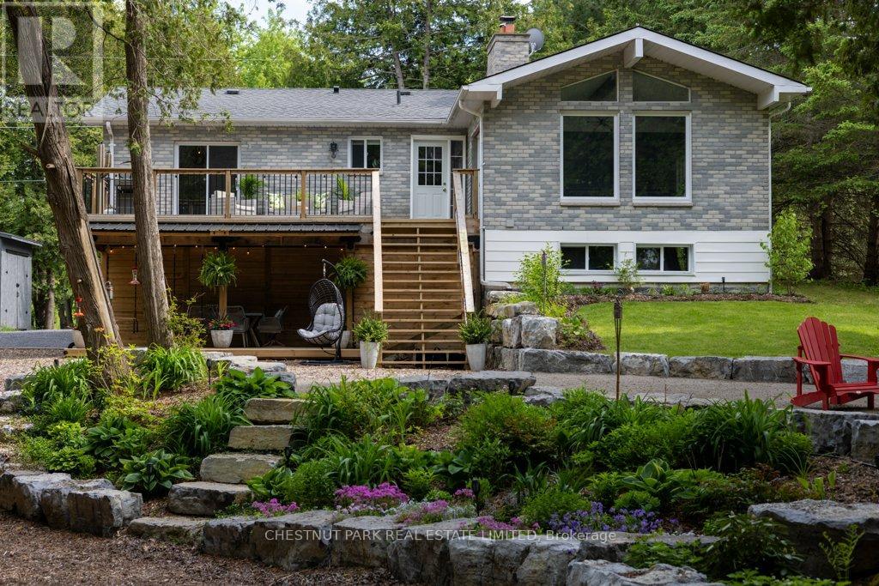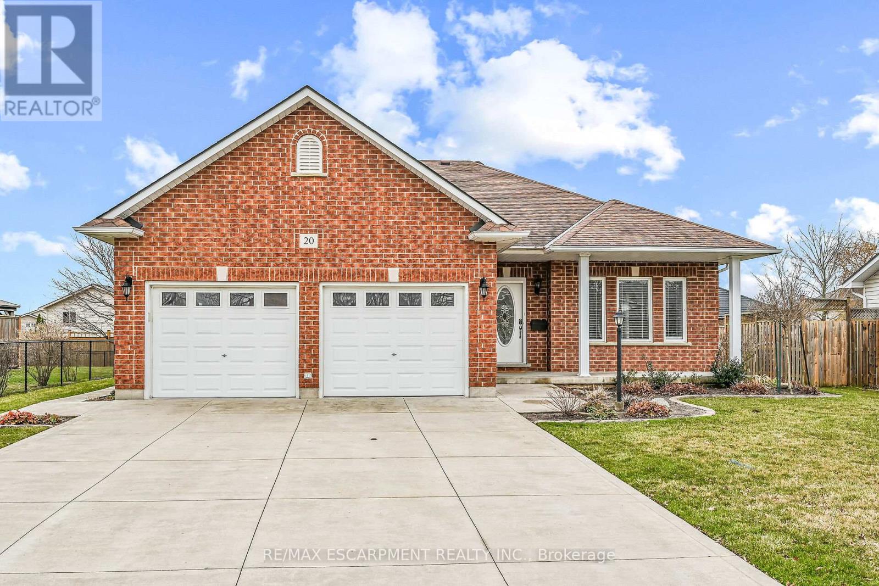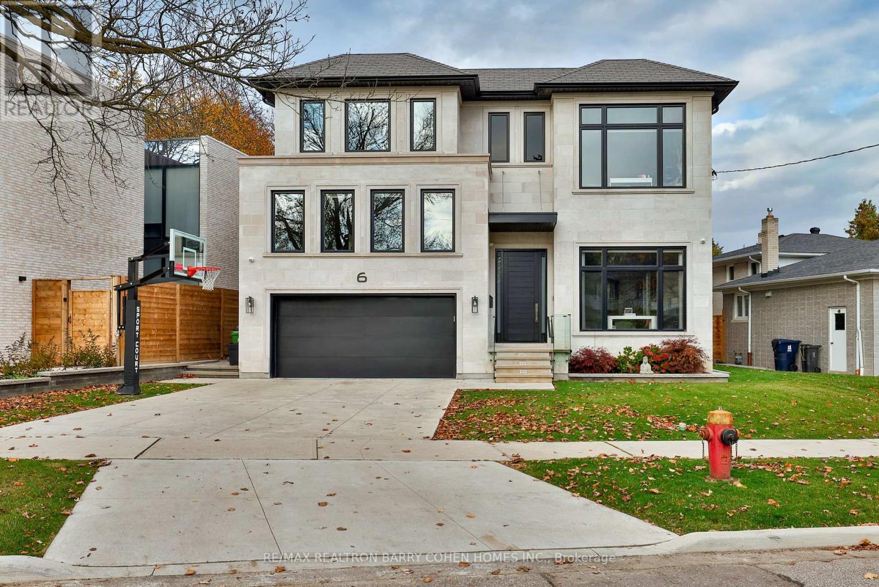62 Miles Street
Milton, Ontario
Welcome to 62 Miles Street. This stunning 5 year old custom craftsman is centrally located in the highly desired Old Milton neighbourhood. Set on an impressive 67x120ft corner lot, it features new fibreglass inground pool, separate double car garage, charming composite wrap around porch, and spectacular curb appeal. Rare 9 ft ceilings on all three floors, this open concept design is sure to impress. The focal point stone adorned gas fireplace with shiplap feature wall faces the stunning custom kitchen with massive centre island, slate appliances, and subway tile backsplash. The romantic separate formal dining room with expansive windows, faces the front yard. The main floor office equipped with built-in shelving is perfect for the work from home professional. The mudroom features custom built-in closet and bench, a separate entrance to the yard, a 2 piece bath, and the laundry room. The large primary bedroom has two walk in closets, and gorgeous white spa like 5 piece bath with glass shower and claw foot soaker tub. Two additional bedrooms have built-in closests, and the 4th with a large walk-in. Take the stairs to the lower level and find an impressive open concept finished recreation room with built-in home theatre with screen, projector, and surround sound. A beautiful 3 piece bath with large glass shower completes the basement. Walk out onto the composite deck perfect for the summer BBQ dining and down to the incredible pool area with beautiful landscaping and grand 16x30ft inground fibreglass ozone pool, and modern hardscaping. Surrounded by many beautiful custom built homes and more up and coming, Miles is a lovely quiet family friendly street with beautiful mature trees and large lots, ready to raise the next generation of families. (id:24801)
Sotheby's International Realty Canada
1001 - 65 Yorkland Boulevard
Brampton, Ontario
Welcome to the highly sought-after Cocoon Condos where city living meets nature! Beautiful 2-bedroom, 2-bathroom suite featuring floor-to-ceiling windows and an oversized balcony with spectacular views of Clareville Conservation, the CN Tower, and downtown Toronto. Bright, open-concept layout with ensuite laundry and premium finishes throughout. Upgrades include quartz countertops, a designer backsplash, and ceramic tile in the foyer and laundry room. Includes two parking spots, and locker. Conveniently located near parks, trails, transit, major highways, and all essential amenities ensuring everyday convenience at your doorstep. Enjoy exceptional building amenities, including a pet grooming station, guest suite, fitness centre, party room, and ample outdoor visitor parking. A must-see this suite wont disappoint!!! (id:24801)
RE/MAX Gold Realty Inc.
507 - 100 Echo Point
Toronto, Ontario
Great Location! Walk to Bridlewood Mall, One of the Largest Unit with 3 Bedrooms and 2 Washroom Condo In A High Demand Area. Huge Living Room With Walk Out To Balcony. Kitchen Featured Granite Countertop, Stainless Steel Appliances, Ceramic and Hardwood Flooring. Spacious Bedrooms and Additional Storage/Pantry Room. Building Amenities Includes: Security, Outdoor Pool, Party Room, TTC at Door Step. Close to 401 & 404. (id:24801)
Homelife/future Realty Inc.
620 - 257 Hemlock Street
Waterloo, Ontario
Luxury living steps from University of Waterloo & Wilfrid Laurier! Welcome to Sage X, a modern and professionally managed building in the heart of Waterloos student district. This stylish 1 bed, 1 bath condo features new laminate flooring, a sleek kitchen with quartz countertops, stainless steel appliances, and ample cabinet space. Enjoy a bright open-concept layout with a spacious walkout balcony, in-suite laundry, and 1 covered surface parking space. Fully furnished for your comfort and convenience. Residents enjoy top-tier amenities including a fitness centre, study room, social lounge, rooftop patio with panoramic views, visitor parking, and bike storage. Perfect for students, professionals, or investors looking for a turnkey opportunity just minutes from public transit, shopping, dining, and campus life. Whether you're moving in or building your portfolio, this is a prime Waterloo opportunity you don't want to miss! (id:24801)
Royal LePage Signature Realty
65 B321 Pt. Frying Pan Islan
The Archipelago, Ontario
"BAYWINDS"...Gracious Cottage Living on Georgian Bay... Baywinds is comprised of a custom 3-bedroom Normerica designed wood and glass timber frame main cottage, separate guest cottage, waterside sauna and deep water harbour on 7.14 acres of waterfront. Siting on the highest point of the property, allows for sweeping west/south water views, all day sun and breathtaking sunsets. The great room with floor to ceiling stone fireplace is the central anchor of the main cottage, accommodating living, dining and kitchen. Floor to ceiling windows frame 270 views, and flood the interior with light. Wrap around exterior decks and walk outs from every room allow seamless transition between indoors and out and a screened porch provides an area for sheltered outdoor living/dining. Vaulted ceilings, voluminous interior space, unobstructed views, professionally designed "Northern Kitchen', Ross windows and doors, engineered oak floors, Eastern White Pine timbers and smart furnishings lend a fresh contemporary look to the classic cottage feel. A one-bedroom master wing, a two-bedroom family wing (each with 4 pc. baths)and a separate self-contained guest cottage allow for maximum privacy for all. Located on the south/west point of Frying Pan Island the property enjoys ultimate seclusion while having the convenience of local marina and provisioning, Cottagers Association, children's camp, tennis club close at hand. (id:24801)
Royal LePage Meadowtowne Realty
403 - 4699 Glen Erin Drive
Mississauga, Ontario
Functional & Efficient Space In This 1 Bed+Den W/ Parking & Locker! Sold-Out Mills Square By Pemberton Group Is A Walker's Paradise, Steps To Erin Mills Town Centre's Endless Shops & Dining, Schools, Credit Valley Hospital & More! Situated On 8 Acres Of Extensively Landscaped Grounds & Gardens. 17,000Sqft Amenity Building W/ Indoor Pool, Steam Rooms & Saunas, Fitness Club, Library/Study Retreat, & Rooftop Terrace W/ Bbqs. This Is The Perfect Place To Live! (id:24801)
Master's Trust Realty Inc.
5 - 49 Ferndale Drive S
Barrie, Ontario
This stunning 3-bedroom, 3-bathroom townhome offers a spacious and functional layout across three above-grade levels, perfect for families. The bright primary bedroom features an oversized walk-in closet and a private ensuite with a walk-in shower. Enjoy modern upgrades throughout, including brand-new lighting, upgraded countertops, a stylish backsplash, and stainless steel appliances in the kitchen. The large, light-filled living room provides a welcoming space, while upgraded bathrooms add a touch of luxury. Convenience is key, with laundry on the bedroom level, an inside entry from the attached garage, and a walkout to a beautiful backyard deck (2021), which is ideal for BBQs and entertaining. This home offers care-free living with ample visitor parking, snow removal, beautifully maintained landscaping, and a dedicated park for children. Located in the heart of Barrie, this home is just a short walk to schools, parks, Bear Creek Conservation Area, beaches, and trails, providing endless outdoor activities. Commuters will appreciate the quick access to Highway 400 and Barrie South GO Station, making travel effortless. With a 10-year age, this townhome offers a perfect balance of modern comfort, practicality, and an unbeatable location. Don't miss this incredible opportunity... (id:24801)
Save Max Superstars
Bsmt - 689 Leslie Valley Drive
Newmarket, Ontario
This brand-new legal basement unit is the perfect fully furnished retreat for executives seeking a short-term rental. The open-concept layout boasts a modern kitchen with a center island and breakfast area, combining style and functionality. Relax in the spacious primary bedroom, Large second bedroom with ample storage. A sleek 4-piece bathroom completes the space. Move-in ready and designed for comfort and sophistication! (id:24801)
Keller Williams Referred Urban Realty
634 Cedarstone Road
Stone Mills, Ontario
Welcome home to Cedarstone Road! A truly one-of-a-kind one-acre waterfront retreat nestled on Beaver Lake in Tamworth. This stunning property blends beautiful interior finishes with breathtaking outdoor living, offering a rare opportunity to own a meticulously upgraded home on a picturesque lakefront lot. Step into the brand-new chef's kitchen, featuring expansive quartz countertops, an eat-in peninsula, stainless steel appliances, tiled backsplash, under-cabinet lighting, and heated floors. The open-concept living and dining area is flooded w/natural light through a dramatic A-frame window and walks out to a spacious upper-level deck with BBQ and lounge space, ideal for entertaining or taking in the view. The main floor offers three well-appointed bedrooms, a four-piece bath w/heated floors, & a primary bedroom w/a walkout to the deck. Downstairs, the fully finished basement includes a generous family room with a bar, an additional bedroom, & a second full bathroom, along with a spacious gym area/flex space. Step outside to paradise with over $250,000 in professional landscaping, creating an outdoor oasis that has to be seen. A lower seating area along with a new lower concrete patio offers dedicated seating, storage, and is covered for all-weather use, while a manicured path lined w/armour stone leads you through lush gardens filled with berries, perennials, hedges, and more. At the waterfront, enjoy a private sandy lounge area, a large deck, and a dock-perfect for boating, catching a tan, or casting a line. There's even a custom waterfront shed with a mini fridge and storage for your gear. Whether you're looking for a turn-key waterfront home or a luxe cottage escape from the city, 634 Cedarstone Road is a rare gem that offers it all. Located just 2.5 hours from Toronto, 2 hours from Ottawa, and only 35 minutes from Kingston, this lakefront retreat offers peaceful seclusion without sacrificing accessibility. This property isn't just a home - it's a lifestyle. (id:24801)
Chestnut Park Real Estate Limited
20 Oak Crescent
Haldimand, Ontario
Tastefully updated, lovingly maintained Custom Built 2 bedroom, 2 bathroom all brick Bungalow in Hagersvilles premier subdivision on premium 65 x 117 lot on desired Oak Crescent. Great curb appeal with attached double garage, concrete driveway, welcoming front porch, shed, partial fenced yard, & mature back yard complete with deck & gazebo area. Open concept interior layout includes over 2000 sq ft of living space highlighted by 9 ft ceilings throughout, eat in kitchen, formal dining area, family room with gas fireplace, additional MF living room, 2 bedrooms including primary suite with 3 pc ensuite, 4 pc primary bathroom, foyer, & patio door walk out to extensive deck. The partially finished basement features large rec room, games area, & oversized storage area that can be finished to add to overall living space. Ideal for those looking for main floor living, young family, or 2 family home / in law set up. (id:24801)
RE/MAX Escarpment Realty Inc.
1002 - 717 Bay Street
Toronto, Ontario
Welcome to the best value in the Bay corridor area Stylishly Updated 2 Bed + Den & 2 full Bath 1080 Sq Ft Suite. Modern Kitchen With Ample Storage And Stainless Steel Appliances. Over Sized Master Has Walk-In Closet (Cabinetry Included) And Spa Bath With Sep Shower And Jetted Tub. Den Is Perfect For Home Office Or Extra Bed For Guests. The unit comes with all the furniture's TV kitchen equipment's. Amenities Include Gym, Pool, Roof Top Garden And Concierge. Amazing Price For A Suite This Size In The Center Of The City. Walk To University's, Financial District And Hospitals **EXTRAS** Stainless Steel Range, Fridge, Microwave And Dishwasher. Washer/Dryer, All Light Fixtures, Window Coverings, Cabinetry In Master Closet, Storage Locker And Parking. Note: Condo Fee Includes Heat, Hydro And Cable Television (id:24801)
Royal LePage Real Estate Services Ltd.
6 Stubbs Drive
Toronto, Ontario
Dramatic Design & Innovative Style Throughout. Architecturally Significant. 7,100+ Sq. Ft. Of Living Area Of Remarkably Curated Exterior & Interior Dcor. Spacious & Sophisticated With A Cozy Family Home Feel. Completed In 2020. Five Levels Of Superior Living Space. Elevator Accessible To All Floors. Airy Open Floating Staircases. Combined Formal Living Room & Dining Room For Elegant Entertaining. Incredible Gourmet-Level Kitchen W/ Waterfall Island & Panelled Appliances Opens To Family Room Retreat W/Fireplace. Sensational Primary Bedroom Suite W/H+H W/I Closets, Spa-Evocative Ensuite With Heated Floors. Trio Of Bespoke Bedrooms W/Ensuites Includes Secluded Top Floor Suite. L/L W/Home Theatre & Gym. Elevator W/Double Sided Entry. Landscaped Backyard W/Lighting & Patio. Porch W/Hot Tub Potential. Highly Rated Dunalnce PS & Windfields JHS, Shopping, Restaurants & Granite Club. (id:24801)
RE/MAX Realtron Barry Cohen Homes Inc.


