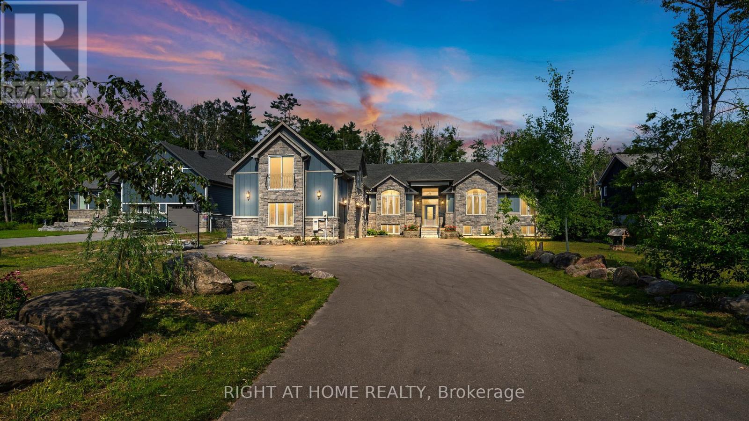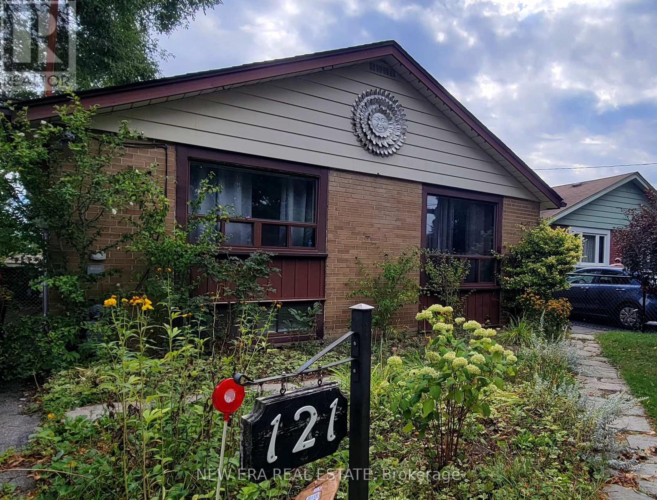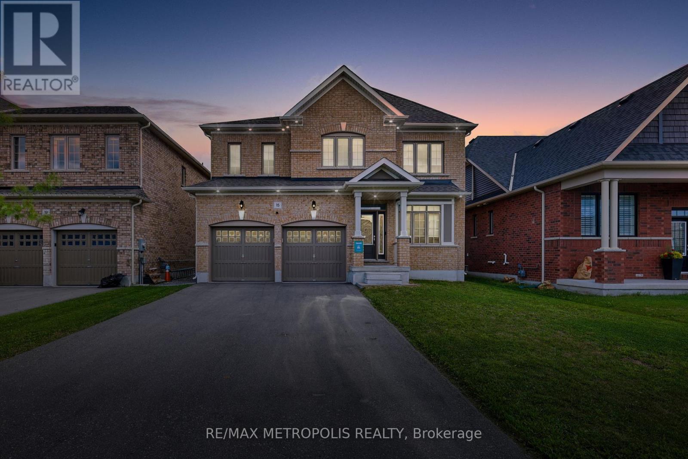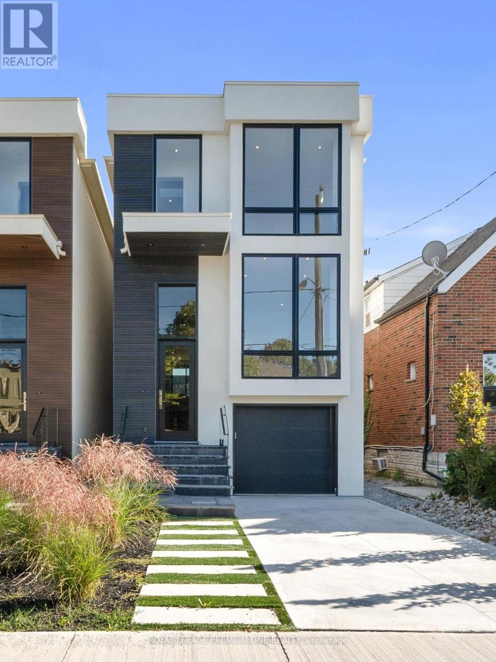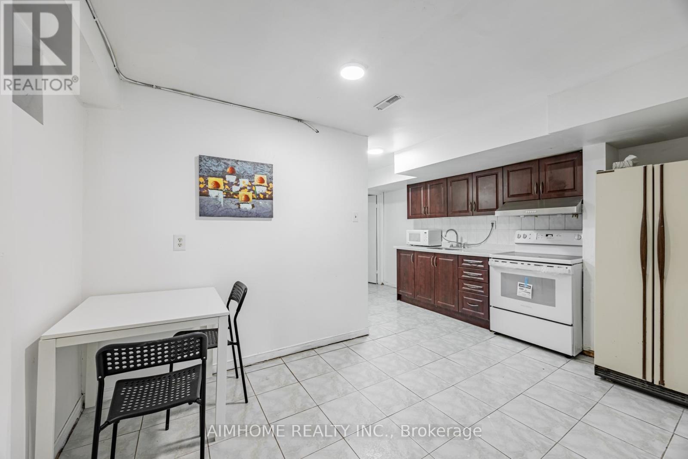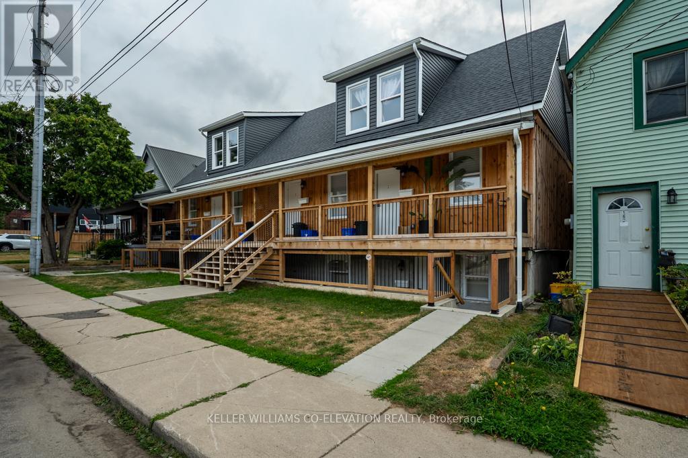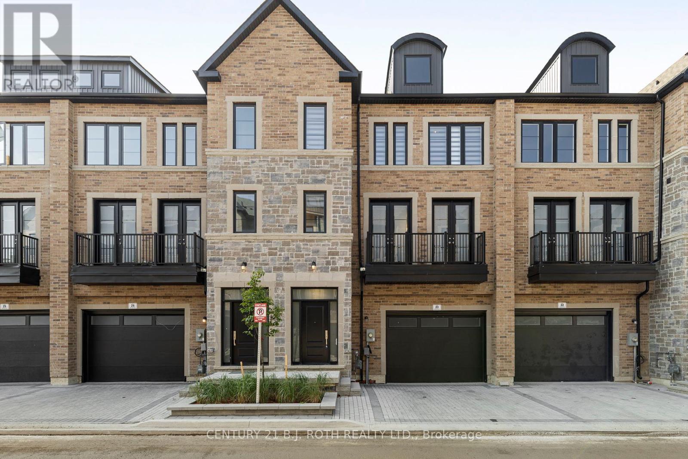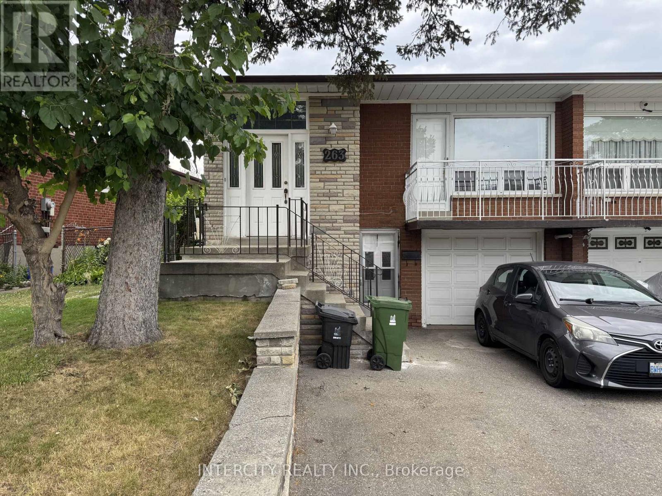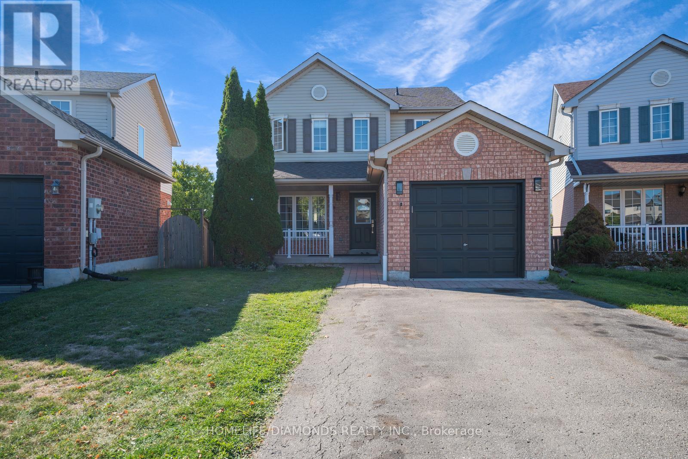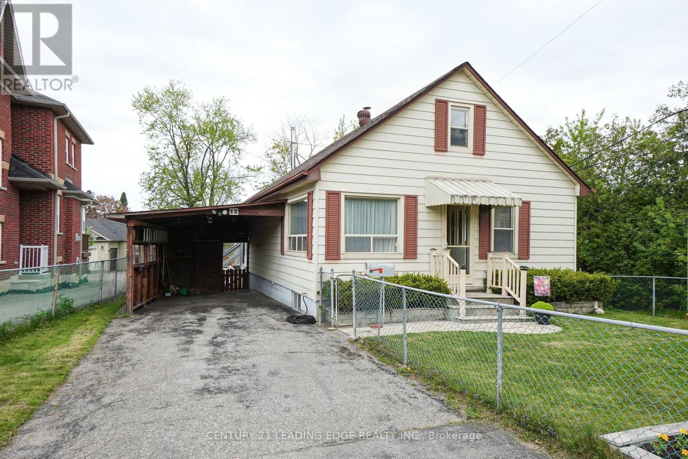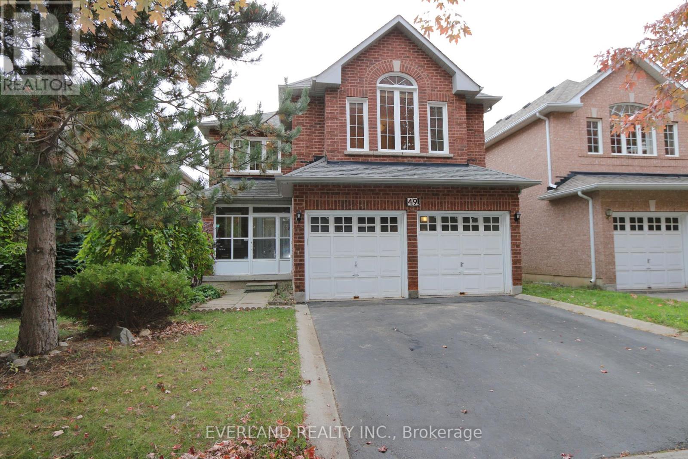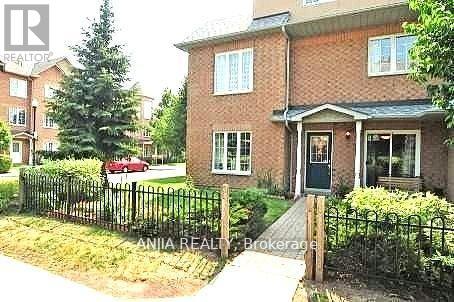3500 Crescent Harbour Road
Innisfil, Ontario
Welcome to your dream retreat! Nestled in one of Innisfils most prestigious neighborhoods, this custom-built estate home offers over 7,000 sq ft of finished living space on a 2 acres lot. Designed for comfort, entertaining, and multi-generational living, this home is surrounded by nature and just steps from the lake.Top 5 Reasons You'll Fall in Love:1. Spacious & Versatile Living: The main floor boasts 5 generously sized bedrooms and 3 bathrooms, including a grand living room with vaulted ceilings and walk-out to a private patio. The chefs kitchen features high-end appliances, an oversized island with breakfast bar, and a massive pantry.The fully finished basement includes 3 large bedrooms, 2 recreational rooms, large windows, and ample storage perfect for guests or extended family. Oversized 3-car garage, ideal for boats, trucks, and all your outdoor toys.2. Bonus Loft (2025): Brand-new, self-contained 800+ sf, offers a private entrance, lake view, kitchen, luxury 3-pc bath, & engineered floors. An ideal Airbnb suite, in-law suite, or income opportunity! 3. Outdoor Paradise: Enjoy resort-style living with two spacious decks, a 15-person custom wood-burning sauna, fire pit, kids playground, interlocked outdoor dining area, and endless green space to create your dream backyard oasis. Parking for 10+ cars on the extended driveway. 4. Unbeatable Location: Situated among multi-million-dollar homes, this exclusive street offers shoreline views and walking access to Mapleview Park and a private beach. Minutes from Innisfil Beach Boat Launch & Lake Simcoe. 5. True Pride of Ownership: This home has been meticulously maintained and upgraded in 2025, including: Brand-new loft with full amenities, Fully finished basement, New generator, Custom sauna 2024 & more! 10 min to Friday Harbour Resort, 14 mins to Alcona, 10 mins to Barrie, and 15 mins to Hwy 400, making this location ideal for weekend escapes or full-time luxury living.Don't miss this opportunity to own this home. (id:24801)
Right At Home Realty
121 Pandora Circle
Toronto, Ontario
Welcome To 121 Pandora Circle, A 3+1 Bedroom, 1.5 Bath Family Home Nestled In A Desirable Scarborough Neighbourhood. This Charming Property Features A Bright And Functional Layout, Perfect For Both Everyday Living And Entertaining. The Main Level Offers A Generous Living Area With Cathedral Ceilings And A Practical Kitchen With Ample Storage. Upstairs, You'll Find Three Comfortable Bedrooms And A Full 3Pc Bathroom. The Partially Finished Basement Includes AnAdditional Bedroom/Office Space And/Or Versatile Rec Room & Large Crawl Space Storage, Ideal For Family Use Or Guests. Outside, Enjoy A Private Backyard And Plenty Of Green Space. Conveniently Located Close To Schools, Parks, Shopping, Transit, And Major Highways This Is A Fantastic Opportunity For First-Time Buyers, Growing Families, Or Investors. (id:24801)
New Era Real Estate
15 Douglas Kemp Crescent
Clarington, Ontario
Welcome to this elegant 4+1 bedroom, 4-bath full brick home featuring a builder-finished walk-out Basement! In the prestigious Northglen community and built by Treasure Hill just 4 years ago! This modern gem is loaded with upgrades, including a Samsung stainless steel fridge and stove (2024), custom kitchen backsplash (2024), Granite Kitchen Counter tops, Extended Kitchen Cabinets, Double S/S Kitchen Sink and a brand-new fence (2024). Step inside and be greeted by a bright, open-concept layout perfect for entertaining. Built-in Central Vacuum System Installed Throughout, Offering Convenient, Whole-Home Cleaning with Ease. The main floor boasts hardwood flooring, a spacious family room with a built-in fireplace, and a stunning kitchen featuring stainless steel appliances, a centre island with a breakfast bar, and a walk-out to a huge backyard-ideal for family gatherings and summer BBQs. The spacious primary suite includes two walk-in closets and a luxurious 5-piece ensuite with his and her sinks, Bathtub & enclosed Shower. The second floor offers added convenience with an upper-level laundry room and spacious bedrooms perfect for growing families or guests. Enjoy the practicality of a double-car garage and 4-car driveway with No sidewalk, providing ample parking. Huge Builder Finished Open concept Basement with a Separate walk-out Entrance from the backyard. Located in a family-friendly neighbourhood, this home is steps to parks, trails, and community amenities, with a brand-new Northglen Elementary School coming into the community slated for completion in 2025. All essentials such as: FreshCo, Shoppers Drug Mart, TD Bank, Pizza Pizza, Canadian Tire, Home Depot, Staples, Mcdonalds, Subway, Walmart and much more just mins away! (id:24801)
RE/MAX Metropolis Realty
683 Glencairn Avenue
Toronto, Ontario
Stunning Custom-Built Home with Modern Elegance. This newly constructed home offers a bright, open-concept main floor with a sleek kitchen, custom cabinetry, and top-tier appliances. The family room features a gas fireplace and opens to a spacious deck and backyard. Upstairs, the luxurious primary suite includes an ensuite bath, walk-in closet, and extra storage. Three additional bedrooms share a well-appointed full bathroom. The lower level with heated floors offers a large recreation room, a versatile nanny suite/office, and direct garage access. Located close to top schools, TTC subway, shopping, and dining. A perfect blend of luxury and convenience! Designed by renowned architect Lorne Rose, this home combines timeless elegance with thoughtful craftsmanship. (id:24801)
Royal LePage Premium One Realty
B2 - 144 Wolseley Street
Toronto, Ontario
Great location with affordable price! One bedroom with shared washroom and kitchen. All utilities and internet included. Basic furniture is available. Mins to Highway DVP, shopping centre & 24hr street car and downtown Toronto. Walking distance to all amenities. (id:24801)
Aimhome Realty Inc.
2 - 164-168 Picton Street E
Hamilton, Ontario
Welcome to this stunning 2-bedroom apartment just off Hamilton's Bayfront! Beautifully revitalized and rustic exterior with Muskoka-like charm.Bright and spacious interior with pristine finishes, modern upgrades, and smart layout. Top-tier kitchen with all-new appliances, plenty of storage, and stackable ensuite washer/dryer. Cozy front patio space and balcony. Plenty of municipal parking nearby. Short walk to the West Harbour GOStation, Nikola Tesla Blvd/QEW, Hamilton General, and Dofasco/Arcelor Mittal. Minutes away from FirstOntario Centre, Art Gallery of Hamilton, Bayfront & Pier 4 Park, and the vibrant James Street shopping and dining district. (id:24801)
Keller Williams Co-Elevation Realty
23 - 260 Eagle Street
Newmarket, Ontario
Welcome to 260 Eagle Street, a collection of luxurious 3-storey townhomes situated in the heart of Newmarket. These exquisite homes offer modern living at its finest, combining style, comfort, and convenience in one prime location. Featuring 3 spacious bedrooms and 4 elegant bathrooms, these townhomes are perfect for families or professionals seeking both space and luxury. This home is thoughtfully designed with a built-in elevator for easy access to all levels, and a convenient laundry room located on the third floor. The interior showcases high-end quartz countertops throughout, offering a sleek, modern touch in both the kitchen and bathrooms. An oversized garage provides ample parking and storage, while the interlock driveway adds a beautiful touch to the exterior. Situated in one of Newmarket's most desirable neighbourhoods, 260 Eagle Street offers easy access to shops, restaurants, parks, and schools, making it the ideal location for those seeking a vibrant lifestyle. Schedule your private showing today to experience the luxury and convenience of 260 Eagle Street firsthand. Bed / bed frames and kitchen table and chairs to stay for Tenants use. (id:24801)
Century 21 B.j. Roth Realty Ltd.
263 Hullmar Drive
Toronto, Ontario
Two Bedroom Basement Apt With Utilities Included! Ideal Condo Alternative In Prime Location--- Close To York University And All Amenities! Ttc Bus Stop Right Outside The Front Door and Parking Space Included! Near The York-Spadina Subway and Major Highways (400,401, and 427). Lovely Quiet Family-Friendly Neighbourhood. Short Walk To York University, Ideal For Faculty Member, Post Grad, Single Professional, Transit At Your Door, Near Schools, Parks, Shops & More! 1 Parking (Garage Excluded). (id:24801)
Intercity Realty Inc.
68 Heritage Court
Barrie, Ontario
Welcome to 68 Heritage Court, a stunning detached all-brick two-Storey home nestled in the family-friendly Painswick neighbourhood of South Barrie. This beautiful property perfectly blends comfort, style, and convenience, offering an ideal living experience for your family in a prime location. The open-concept main floor features a bright and spacious kitchen, dining area, and living roomperfect for entertaining and everyday family life. Upstairs, youll find three generous bedrooms and two full bathrooms, providing plenty of space for everyone. The fully finished walk-out basement, complete with a separate entrance, includes an additional bedroom and a three-piece bathroom, making it perfect for an in-law suite or extra living space. The extra-large driveway accommodates up to four cars, adding to the homes convenience. Located close to Highway 400 and less than 10 minutes from the Barrie GO Station, parks, schools, the library, and major shopping destinations, this home truly has it all. Move-in ready and full of charm, 68 Heritage Court is the perfect place to call home. Don't miss this incredible opportunity! (id:24801)
Homelife/diamonds Realty Inc.
12 Rouge Street
Markham, Ontario
Welcome to 12 Rouge Street a rare opportunity in Markham's highly coveted Vinegar Hill community. Situated on a generous 200-foot deep lot on a quiet, family-friendly street, this well-priced 4-bedroom home offers the perfect blend of charm, nature, and convenience. Whether you're ready to move in and enjoy, renovate to reflect your personal style, or possibly build your dream home, this property delivers outstanding potential for every type of buyer. Inside, you'll find a spacious, functional layout with a bright kitchen that walks out to a large 3-season sunroom the ideal spot for your morning coffee or a peaceful afternoon read. The finished basement features a sizable recreation room with a built-in bar & gas fireplace, perfect for entertaining or relaxing with loved ones. Recent updates include shingles (approx 5 years old) and a newer furnace and AC (installed in November 2020), offering peace of mind and comfort for years to come. Step outside and immerse yourself in nature with nearby access to Rouge Valley Park and Milne Dam Conservation Park, where scenic trails await. Just a short walk to the Markham Village Community Centre & Library, and only 8 minutes by car to the Aaniin Community Centre. Stroll over to Main Street Markham and explore a lively mix of local favourites like Starbucks, Love Gelato, Folcos, The Duchess of Markham, and more plus year-round festivals and a seasonal farmers market that make this area truly special. Markham Green Golf Club is also nearby for golf enthusiasts. Families will appreciate proximity to top-ranking schools such as Roy H. Crosby P.S., James Robinson P.S., Markville S.S., Unionville H.S. for the Arts, Milliken Mills H.S.(IB Program),and a variety of Catholic and French Immersion options.Commuters enjoy excellent connectivity with easy access to Hwy 407, Hwy 7, GO Transit, and YRT.This is a rare opportunity to create the lifestyle youve always envisioned in one of Markham's most charming and well-connected hidden gems. (id:24801)
Century 21 Leading Edge Realty Inc.
Lower - 49 Falling River Drive
Richmond Hill, Ontario
Sunny walk out basement, great layout, a lot of new upgrades for Kitchen and washroom, excellent location! (id:24801)
Everland Realty Inc.
5 - 16 St Moritz Way
Markham, Ontario
Must See Corner Unit!!! Bright And Clean Corner Townhouse In Unionville Prime Location. Well Maintained and full furnished. Great Sized Bedrooms Bathed In Natural Light With South East-Facing View. Walk To Unionville High And Coledale Public Sch. 2 Underground Parking Spaces Direct To The Door. Shops And Restaurants Around. (id:24801)
Anjia Realty


