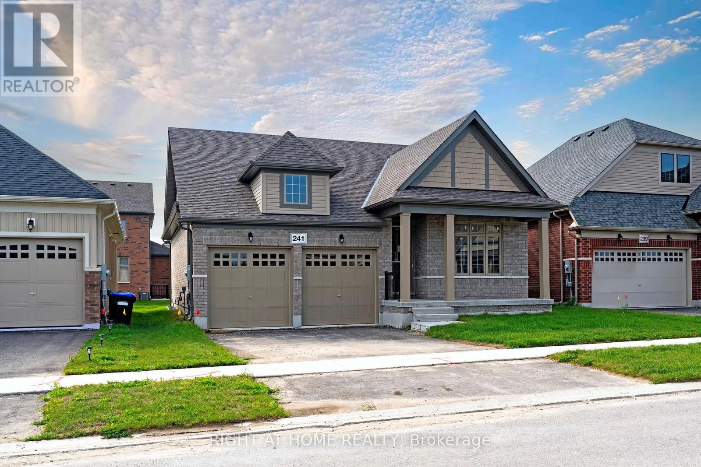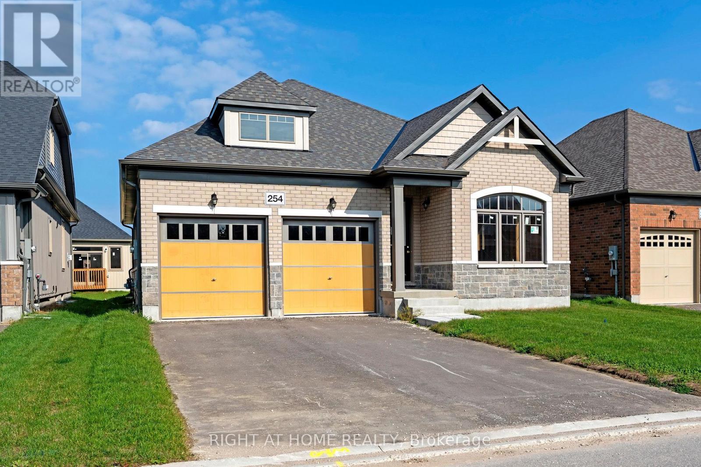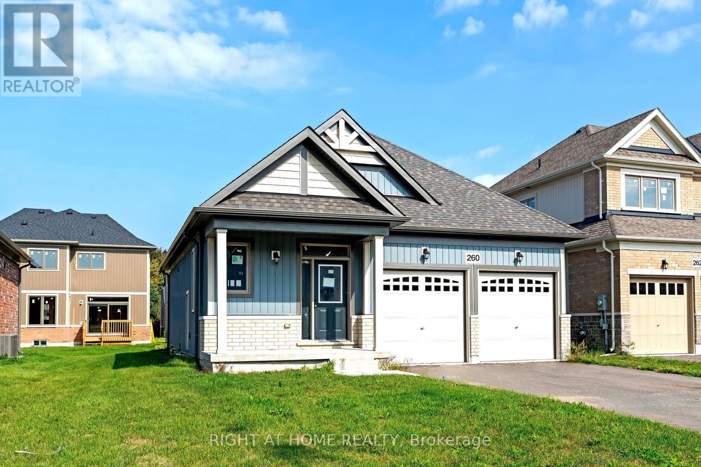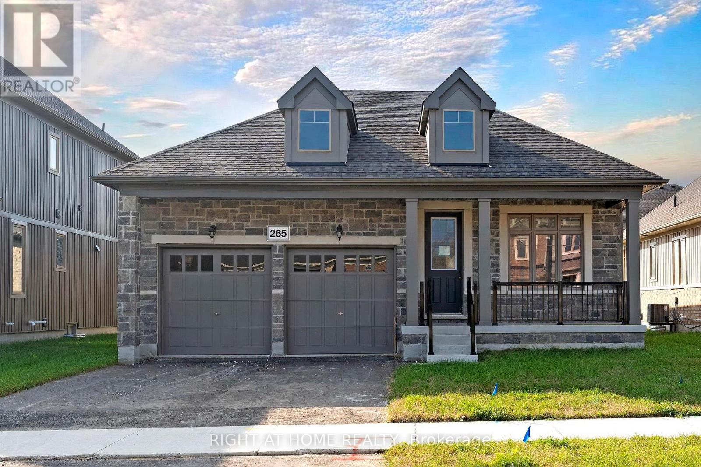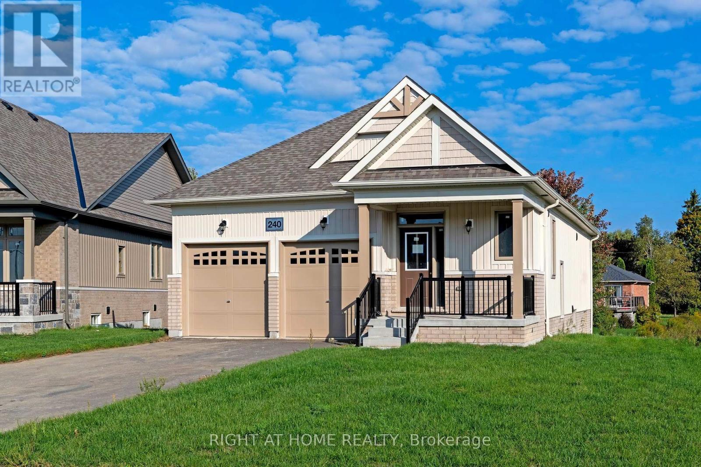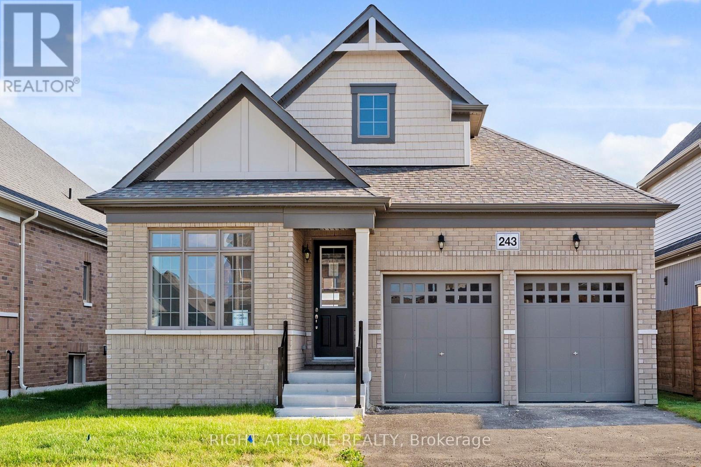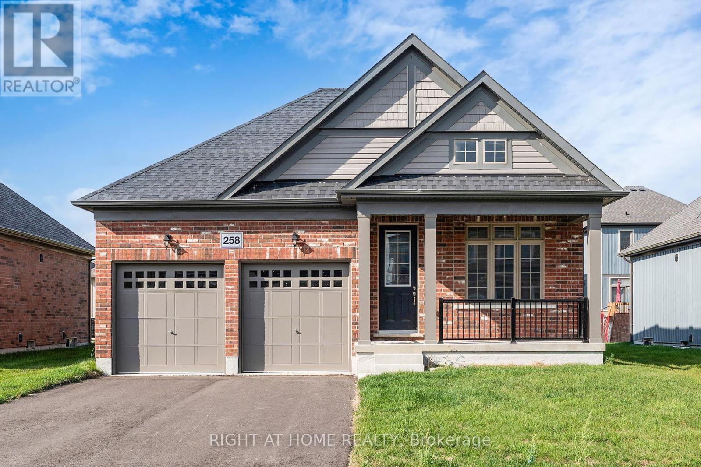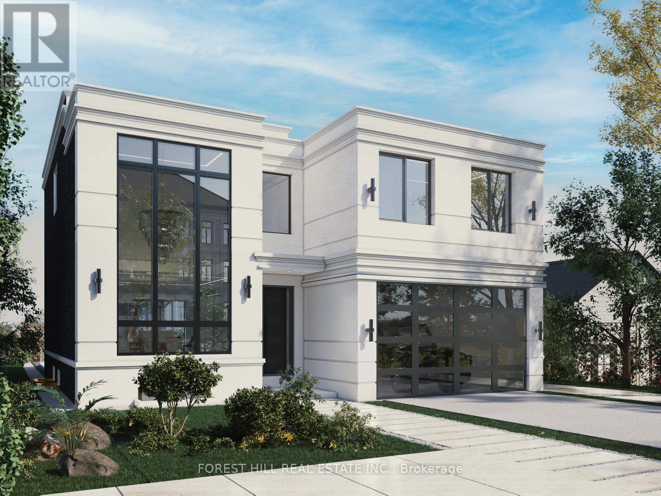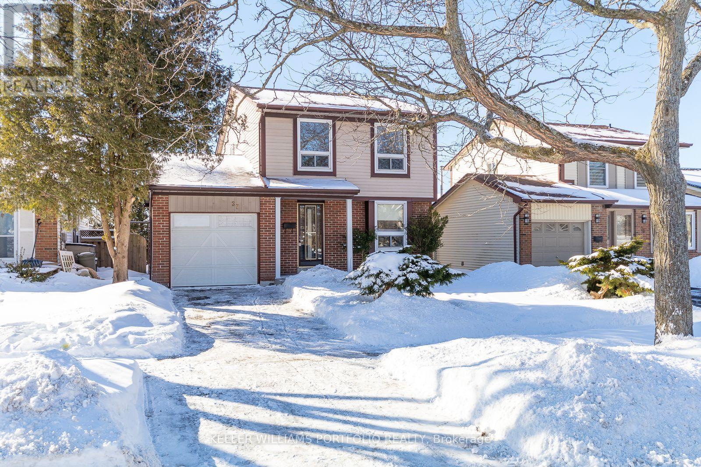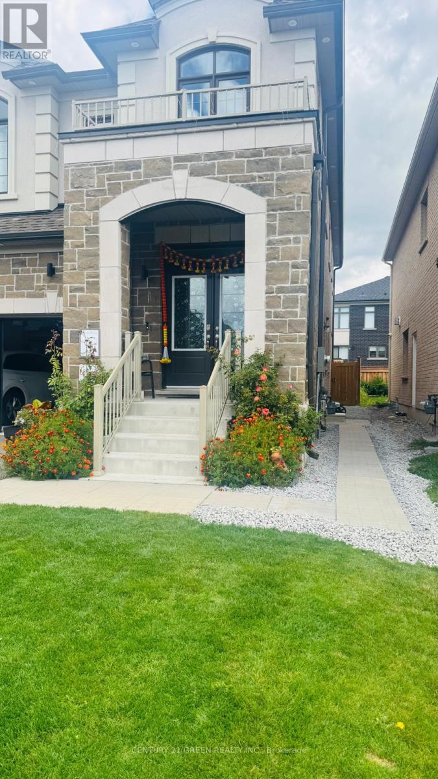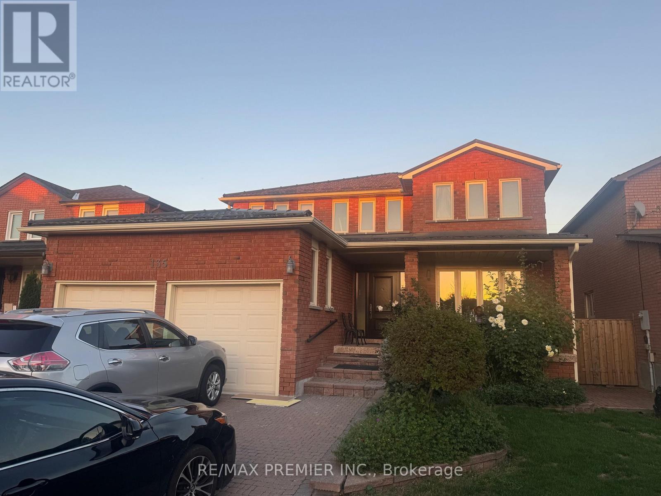Lower - 8 Natalie Court
Brampton, Ontario
Bright legal 2 bedroom basement apartment in desirable Brampton neighborhood near Trinity mall. Recently updated with new flooring, paint etc. Conveniently located near all amenities like malls, transit, schools, parks and shops etc. (id:24801)
Century 21 Green Realty Inc.
241 Wilcox Drive
Clearview, Ontario
Brand-New Never-Lived-In Home Customize Your Finishes!Welcome to your new home in the charming and friendly town of Stayner, known for its peaceful atmosphere and picturesque surroundings. Ideally located just 15 minutes from Collingwood and 20 minutes from Wasaga Beach, this brand-new, never-lived-in home offers the perfect blend of small-town charm and modern convenience.The interior is currently unfinished, giving buyers the exciting opportunity to select their preferred finishes at the builders decor centre upon acceptance of an offer create the home of your dreams! Featuring an 86 walk-up basement, this property provides ample space and potential for a future in-law suite, recreation area, or home office.A rare opportunity to own a newly built home directly from the builder in one of Simcoe County's fastest-growing communities. Newly built home. Property taxes not yet assessed (id:24801)
Right At Home Realty
254 Duncan Street
Clearview, Ontario
Brand-New Home Customize Your Finishes!Welcome to your new home in the charming and friendly town of Stayner, known for its peaceful atmosphere and picturesque surroundings. Ideally located just 15 minutes from Collingwood and 20 minutes from Wasaga Beach, this brand-new, never-lived-in home offers the perfect blend of tranquility and convenience.The interior is currently unfinished, giving buyers the exciting opportunity to select their preferred finishes at the builders decor centre upon acceptance of an offer. This home also features a walk-up basement and a cold cellar, providing added versatility and storage.A fantastic opportunity to own a new build directly from the builder in one of Simcoe County's most desirable and fast-growing communities. Newly built home. Property taxes not yet assessed (id:24801)
Right At Home Realty
260 Duncan Street
Clearview, Ontario
Brand-New Home Customize Your Finishes! Welcome to your new home in the charming and friendly town of Stayner, known for its peaceful atmosphere and picturesque surroundings. Ideally located just 15 minutes from Collingwood and 20 minutes from Wasaga Beach, this brand-new, never-lived-in home offers the perfect blend of tranquility and convenience.The interior is currently unfinished, giving buyers the exciting opportunity to select their preferred finishes at the builders decor centre upon acceptance of an offer. A fantastic opportunity to own a new build directly from the builder in one of Simcoe County's most desirable and fast-growing communities. Newly built home. Property taxes not yet assessed (id:24801)
Right At Home Realty
265 Wilcox Drive
Clearview, Ontario
Brand-New Home Customize Your Finishes!Welcome to your new home in the charming and friendly town of Stayner, known for its peaceful atmosphere and picturesque surroundings. Ideally located just 15 minutes from Collingwood and 20 minutes from Wasaga Beach, this brand-new, never-lived-in home offers the perfect blend of tranquility and convenience.The interior is currently unfinished, giving buyers the exciting opportunity to select their preferred finishes at the builders decor centre upon acceptance of an offer. This home also features a walk-up basement and a cold cellar, providing added versatility and storage.A fantastic opportunity to own a new build directly from the builder in one of Simcoe County's most desirable and fast-growing communities. Newly built home. Property taxes not yet assessed (id:24801)
Right At Home Realty
240 Wilcox Drive
Clearview, Ontario
Brand-New Home Customize Your Finishes!Welcome to your new home in the charming and friendly town of Stayner, known for its peaceful atmosphere and picturesque surroundings. Ideally located just 15 minutes from Collingwood and 20 minutes from Wasaga Beach, this brand-new, never-lived-in home offers the perfect blend of tranquility and convenience.The interior is currently unfinished, giving buyers the exciting opportunity to select their preferred finishes at the builders decor centre upon acceptance of an offer. This home also features a walk-up basement and a cold cellar, providing added versatility and storage.A fantastic opportunity to own a new build directly from the builder in one of Simcoe County's most desirable and fast-growing communities. Newly built home. Property taxes not yet assessed (id:24801)
Right At Home Realty
243 Duncan Street
Clearview, Ontario
Welcome To Your New Home In The Charming And Friendly Town Of Stayner, Known For Its Peaceful Atmosphere And Picturesque Surroundings. Just 15 Minutes From Collingwood And 20 Minutes From Wasaga Beach This Newly Built House Offers The Perfect Blend Of Modern Living And Small-Town Comfort. 2123 sq. ft. Of Well-designed Living Space Situated On A Spacious 50 ft Lot. Bright, Open-concept Great Room. Large Eat-in Kitchen With Granite Countertops. Perfect For Family Meals And Entertaining. 200 Amp Electrical Service. Over 17K In Decor Upgrades.Newly built home. Property taxes not yet assessed (id:24801)
Right At Home Realty
258 Duncan Street
Clearview, Ontario
Welcome To Your New Home In The Charming And Friendly Town Of Stayner, Known For Its Peaceful Atmosphere And Picturesque Surroundings. Just 15 Minutes From Collingwood And 20 Minutes From Wasaga Beach This Newly Built House Offers The Perfect Blend Of Modern Living And Small-Town Comfort. 1616 sq. ft. Of Well-designed Living Space Situated On A Spacious 50 ft Lot. Bright, Open-concept Great Room. Large Eat-in Kitchen With Granite Countertops. Perfect For Family Meals And Entertaining. 200 Amp Electrical Service. Over 15K In Decor Upgrades.Newly built home. Property taxes not yet assessed (id:24801)
Right At Home Realty
36 Jondan Crescent
Markham, Ontario
Attention Builders, Developers, and Investors! This property is priced for land value andincludes building permits, with the house being sold as-is. Located on ravine lot, this primepiece of real estate offers an incredible chance to create your dream home in a serene, family-friendly neighbourhood. Enjoy convenient access to Hwy 407, local restaurants, schools, and anupcoming subway line. The current owner has invested significant time and effort working alongwith the designers and architects and the City of Markham to design a stunning 5,000 sq. ft.modern home. This presents a fantastic opportunity for a small builder or developer to capitalizeon building a new house and achieving significant returns. With numerous developments already underway in the area, now is the perfect time to invest! (id:24801)
Forest Hill Real Estate Inc.
37 Banner Crescent
Ajax, Ontario
4 Bedroom Home With An Open Concept Flow Filled With Natural Light In Desirable Lakeside Community. Main Floor Plan With Eat-In Kitchen. Large Finished Basement With A Recreation Room. Direct Entrance From Garage Into House. (id:24801)
Keller Williams Portfolio Realty
Bsmt - 229 Fleetwood Drive
Oshawa, Ontario
Welcome to The 229 FLEETWOOD DR. Luxury Living in North-East Oshawa. Brand New Modern design meets natural serenity in one most prestigious communities in Oshawa. Sun-filled legal basement unit with open-concept layout with high-end finishes, built-in appliances, and a sleek designer kitchen. Just minutes from highways, parks, trails, and golf courses surround you, as well as top-rated schools. Don't miss your chance to live in this prestigious community. (id:24801)
Century 21 Green Realty Inc.
Bsmt - 135 Coronation Street
Vaughan, Ontario
Spacious and well maintained finished basement apartment featuring a private, separate entrance and a full kitchen. This two bedroom unit offers a functional layout with comfortable living and dining areas, modern finishes, and ample storage. All utilities are included, along with two parking spaces for added convenience. Located in a quiet, family-friendly neighbourhood close to transit, shopping, and local amenities. Ideal for professionals or small families seeking a clean and comfortable living space. (id:24801)
RE/MAX Premier Inc.



