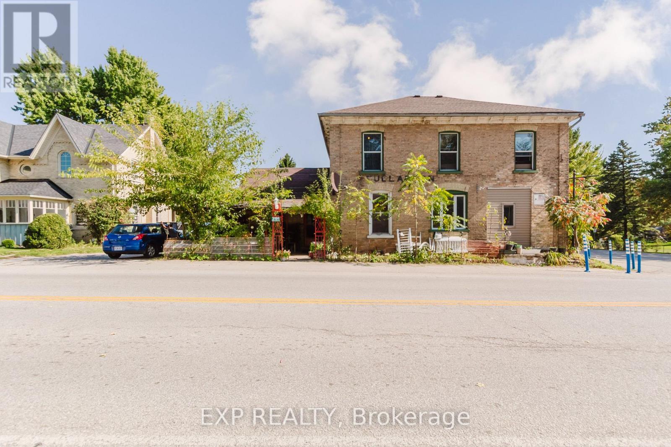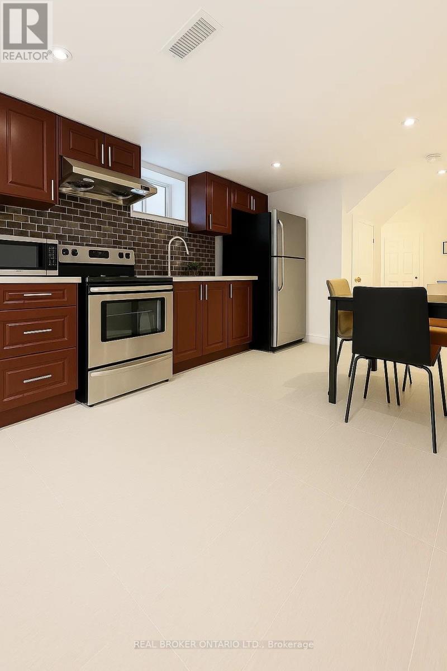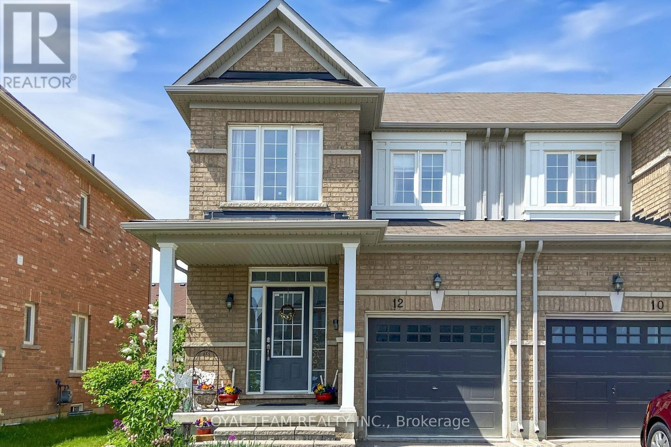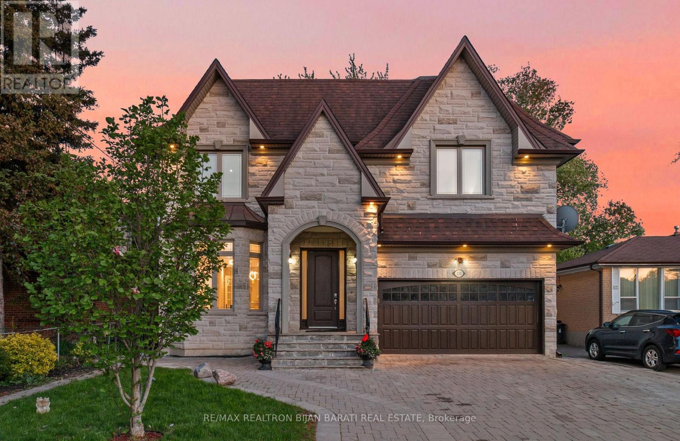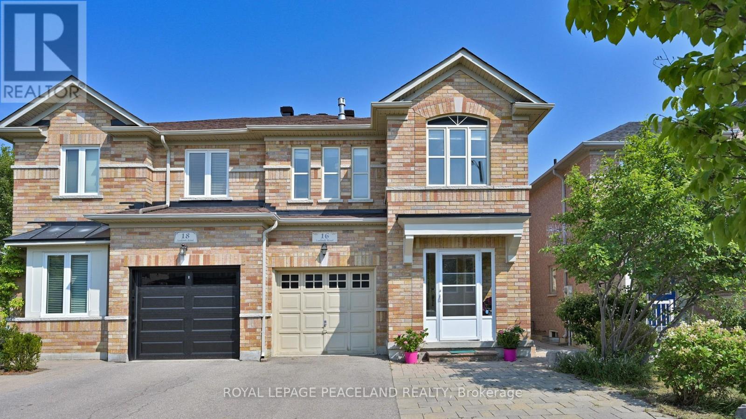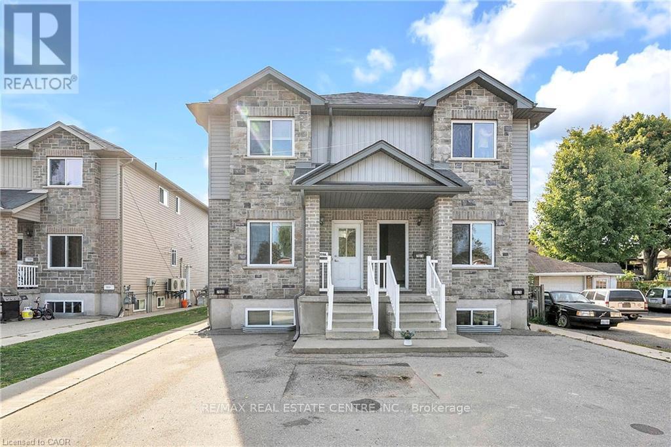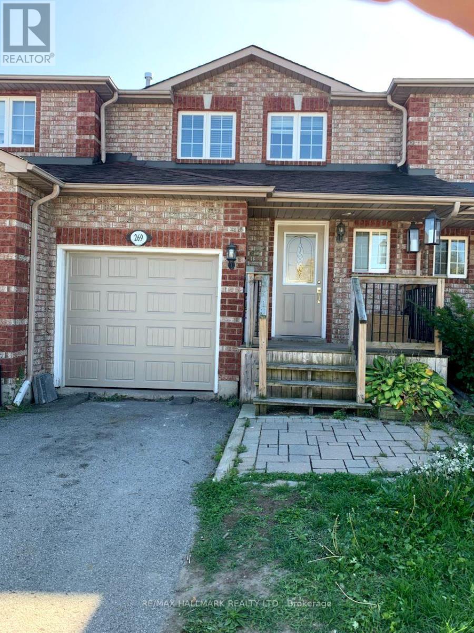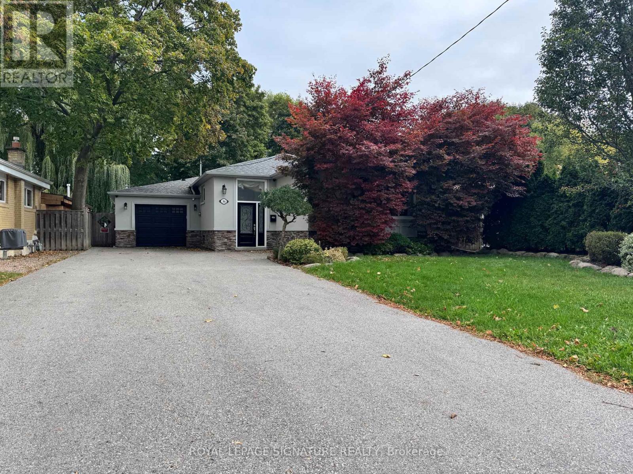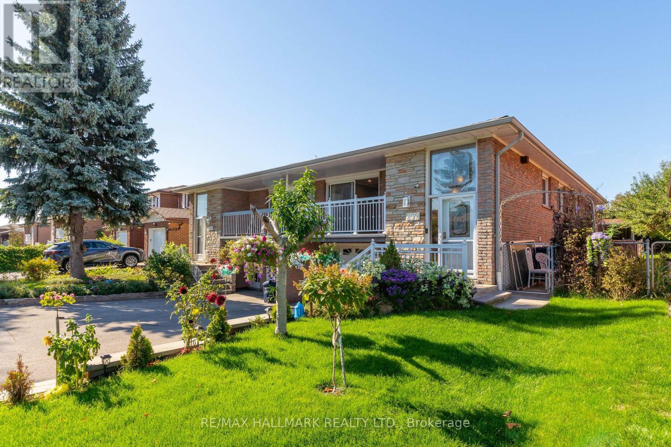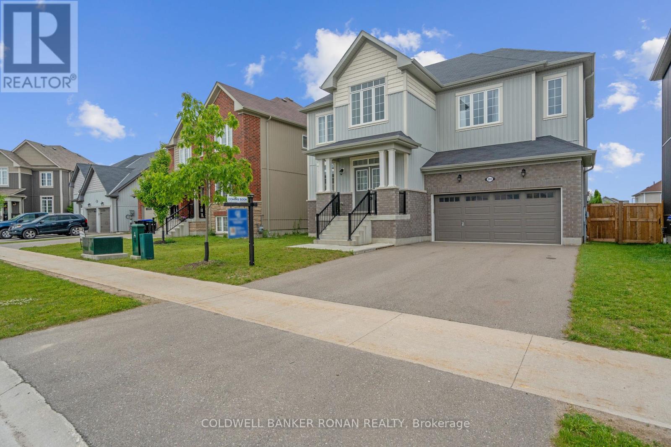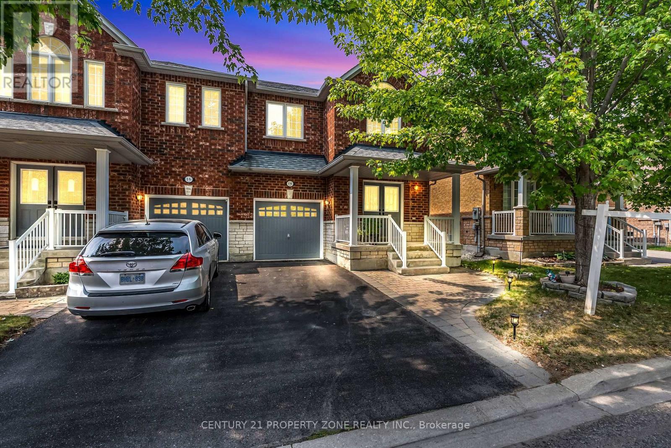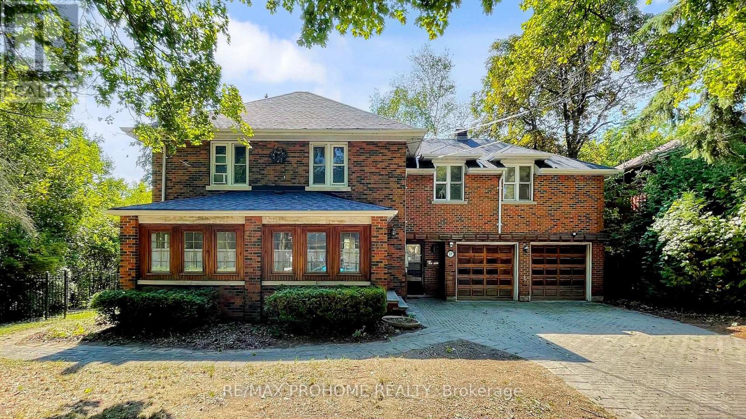3191 Perth 163 Road
West Perth, Ontario
Welcome to this 4-Bedroom and 4-Bathroom Home, with 2-Kitchens on the Main Floor. This is where Opportunity meets Potential! This Unique Property in the Heart of Fullarton is a True Investor's Dream. Zoned for Residential and Mutiple Commercial Use under C2 but Currently Enjoyed as a Residential Home. Offering Endless Flexibility, it's Perfect for those Looking to Live, Work, or Invest all in One Place. Making it Ideal for Multi-Generational Living or Future Rental Potential. The Property once Operated as a Fully Functional Gas Station, Convenience Store, and Restaurant, and still Retains the Infrastructure for a Future Entrepreneur to Bring it Back to Life. Get Creative and Convert it Into a Gas Station with a Tim Hortons or Anything you Like. Outside, you'll find a Detached Two-Bay Garage Perfect for a Mechanics Shop, Workshop, or Small Business Operation. Above the Garage is a Drywalled, Unfinished Loft Ready to be Transformed into a Private Office, Apartment or Rental Suite, Offering Potential for Supplemental Income. Recent Updates add Peace of Mind, Including a Roof on the House was Replaced 3 Years Ago, a New Hot Water Tank in 2024. The Backyard Features a Beautiful Garden with Fruit Trees, Vegetable Plants, and a Chicken Coop, Perfect for Those who Love the Charm of Rural Living. This One-Of-A-Kind Property Offers Incredible Potential for Investors, Entrepreneurs, or Anyone Looking to Create Multiple Income Streams while Living On-Site in a Spacious Family Home. You will be Very Visible as Travelers stop on route to the Beaches of Lake Huron, Local Camp Grounds and Cottage Country. Or just Enjoy your New Home. (id:24801)
Exp Realty
95 Porchester Drive
Toronto, Ontario
Spacious 1 bedroom Lower Level Unit For Lease. Discover comfort, privacy and convenience in this large and bright lower-level apartment located in a quiet, family-friendly neighborhood. This one bedroom one Bathroom suite features a spacious open concept living room and kitchen, perfect for relaxing. Features large windows bringing in plenty of natural light - it doesn't feel like a lower level unit. Conveniently located steps away from public transit and Go train for easy access to downtown. (id:24801)
Real Broker Ontario Ltd.
12 Luisa Street
Bradford West Gwillimbury, Ontario
This Charming and Bright 3Br Freehold Townhome Is a End Unit in Bradford's Parkview Heights neighborhood. Open concept Kitchen with island and backsplash, Breakfast Area W/O to deck and backyard. The Sun-Filled Interior Features Large Windows And An Open-Concept Layout, Perfect For Modern Living. Upstairs, The Primary Bedroom Boasts A Walk-In Closet And 3-Piece Ensuite, While Two Additional Spacious Bedrooms Provide Plenty Of Room For Family Or Guests. Outside, The Large Backyard offers A Private Retreat. Enjoy An Unbeatable Location Close To Parks, Schools, GO train & 400 HWY. Don't Miss This Rare Opportunity In One Of Bradford Most Desirable Neighborhoods! (id:24801)
Royal Team Realty Inc.
255 Homewood Avenue
Toronto, Ontario
Exquisite 2-Storey Custom Built Home on a Premium 50' x 133' South-Facing Lot (6,650 Sq. Ft)! Offering over 5,000 sq. ft. of Luxurious Living Space (3,501 sq. ft. above Grade + Professionally Finished Walk-Out Basement) in High Demanded Newtonbrook West Area! This Upgraded and Spacious Residence Features 4+2 Bedrooms and 6 Bathrooms. The Elegant Natural Stone Facade! Soaring Ceilings Height on Main Floor(10'), 2nd Flr(9') and Master Bedroom(10')! Hardwood Floors, Crown Moulding, LED Lighting, Freshly Painted Throughout. Sophistication Flows through the Main Hallway and Staircase, and Coffered Ceilings Adorn the Dining Room, Kitchen, Master Bedroom and Foyer. Enjoy the Open-Concept Layout in Living and Dining Areas! Direct Garage Access to the Main Floor.The Oversized Family Room with Fireplace Seamlessly Connects to a Gourmet Kitchen Featuring Granite Countertops and Backsplash, Stainless Steel Appliances, Updated Cabinetry, Butler Pantry/Servery and a Generous Breakfast Area with a Walkout to a Family-Sized Deck and Brand-New Composite Deck with Aluminium Railings. The Expansive Backyard Is Ideal for Entertaining or Unwinding. An Oak Staircase with Iron Railings and Skylight Leads to the Upper Level, Where the Breathtaking Primary Suite Includes a Walk-In Closet and a Luxurious 8-Pc Ensuite Complete with Jacuzzi Tub and Bidet. Three Additional Bedrooms Each Feature Their Own Ensuite. A Spacious Second-Floor Laundry Room Adds Everyday Convenience.The Finished Walk-Out Basement Offers Incredible Versatility with a Large Entertainment/Recreation Area, Second Open-Concept Kitchen, One Bedroom with a 4-Pc Ensuite, a Second Bedroom (or Great Room), Second Laundry, and Potential to Convert into a 2-Bedroom Unit. Wide and Extended Interlocked Driveway with No Sidewalk in Front Providing Ample Parking! A Must-See Home That Truly Has It All! (id:24801)
RE/MAX Realtron Bijan Barati Real Estate
16 Lealinds Road
Vaughan, Ontario
Light, Bright, Spacious Home In The Amazing Family Friendly Thornberry Woods Neighbourhood.Can consider as four bedrooms. This Is The Perfect Home If You Love To Entertain As The Large Eat-In Kitchen Walks Out To A Very Private Back Garden . The Open Concept Design Is Accentuated With The Hardwood Floors. In Addition To The Almost 1,900 Sf , Finished Basement Of 788 Sf. Just A Five Minute Walk To The Go Station + Shops, Parks & Schools (id:24801)
Royal LePage Peaceland Realty
707 Frederick Street
Kitchener, Ontario
This 3 bedroom, 2 bath home has been well maintained and will provide a worry free home with beautiful finishes. It's carpet free with hardwood floors and ceramic. It has a main level laundry, spacious kitchen and generous bedroom sizes. Conveniently located within walking distance to shopping, schools, public transit stops and other ameneties. Photos are of unit 709, same size, same layout and also available for rent. (id:24801)
RE/MAX Real Estate Centre Inc.
269 Dunsmore Lane
Barrie, Ontario
Welcome to this bright and spacious 3 bedroom, 3 bathroom home in Barrie's desirable east end. The main floor features a sun-filled living and dining area with large windows and a functional kitchen with ample storage and a walkout to the backyard, perfect for entertaining. Upstairs offers three generous bedrooms including a primary with double closets and 4 PC suite. The finished basement provides extra living space ideal for a family room, office, or playroom. Enjoy the fully fenced backyard, private driveway, and garage parking. Conveniently located close to Georgian College, RVH hospital, schools, parks, shopping, and with easy access to Highway 400, this home is move-in ready and perfect for families or professionals. (id:24801)
RE/MAX Hallmark Realty Ltd.
36 Johnson Road
Aurora, Ontario
Nestled on a quiet, child-friendly street in the heart of the sought-after Aurora Highlands community, this delightful bungalow offers the perfect blend of comfort, privacy, and tranquility. Surrounded by mature trees and lush landscaping. The serene backyard feels like your own private retreat ideal for relaxing evenings, weekend gatherings, or peaceful morning coffee. Inside, this well-maintained home exudes warmth and character, featuring two full kitchens and a layout that suits both growing families and downsizers alike. The spacious living areas are bright and inviting, while the generous lot offers endless potential for outdoor enjoyment or future expansion. Lastly, The finished, heated garage is a standout feature, offering a dedicated workbench area for hobbyists, mechanics, or those in need of extra storage and workspace. Enjoy the rare combination of suburban charm and convenience, all just minutes from top-rated schools, parks, shopping, and transit. (id:24801)
Royal LePage Signature Realty
Upper - 252 Apache Trail
Toronto, Ontario
East facing and sun filled 3 bedroom main floor unit with large washroom. Location? In a quiet street. In park heaven, with 4 parks and a long list of recreation facilities within a 3 to 10 minute walk. Schools from pre-kindergarden all the way to grade 12 and even Seneca college are right here. With the closest school a mere 8 min walk. Transit? The closest stop is 2 min by foot. With 2 surface parking spots and its own ensuite laundry. Tenants pay 70% of utilities. (id:24801)
RE/MAX Hallmark Realty Ltd.
203 Roy Drive
Clearview, Ontario
Client RemarksWelcome to 203 Roy Drive, nestled in the picturesque Town of Stayner. This newly constructed The Glen layout by Zancor Homes is situated on a serene circular road.Offering over 2,800 square feet of elegantly designed living space, this bright and spacious home boasts FOUR bedrooms and FOUR bathrooms, making it ideal for a growing family!From cathedral ceilings and a stunning custom staircase to an open-concept layout, this home is designed to impress. Its perfect for both everyday living and entertaining. The home has been thoughtfully upgraded with 20x20 custom tiles throughout, sophisticated light fixtures, an oversized island with a striking waterfall countertop, and a walk-through butlers pantry. The modern custom kitchen flows seamlessly into the dining and family rooms, where a cozy fireplace sets the perfect atmosphere for family gatherings or entertaining friends.The second level features four generously sized bedrooms, including Jack-and-Jill bathrooms, providing ample space and convenience for family and guests alike. The laundry room is conveniently located on the upper level for maximum ease. The basement, currently unfinished with a roughed-in bathroom, offers a blank canvas to customize according to your future needs.Located in the charming and welcoming community of Stayner, this home is surrounded by excellent amenities, local events, and recreational activities. 203 Roy Drive is just steps away from the Stayner Community Centre, a park, and a baseball diamond. With its modern elegance, prime location, and tranquil surroundings, this home is a perfect setting for creating cherished family memories that will last a lifetime. (id:24801)
Coldwell Banker Ronan Realty
18 Gracewell Road
Markham, Ontario
Spacious and well-maintained 3-bedroom, 4-washroom semi-detached home in the sought-afterGreensborough neighbourhood, offering approx. 1,800 Sq ft of living space. Main floor features9-ft ceilings, an open-concept kitchen and living area with a cozy fireplace, and large windowsfor natural light. Landscaped backyard and no side walk providing additional driveway parking.Finished basement includes a full bath and large rec area. Laundry is currently in thebasement, with rough-in available for optional second-floor laundry. Leaf filter systeminstalled to help prevent gutter clogging. Gas connection rough-in available to convert kitchenrange from electric to gas. East-facing home, just 2 minutes to Mount Joy GO Station, and closeto top-rated schools, daycares, libraries, parks, and shopping. (id:24801)
Century 21 Property Zone Realty Inc.
17 Eckardt Avenue
Markham, Ontario
Rare Offering! One-of-a-kind property located at the quiet dead end of historic Eckardt Avenue in Downtown Unionville. This unique home sits on an irregular 128ft x 165ft lot (approx. 1/3 acre) with rare wide frontage, backing and siding onto a picturesque ravine surrounded by mature trees. Enjoy the ultimate in privacy while being just steps to Main Street Unionville's boutique shops, cafés, restaurants, and Toogood Pond, as well as top-ranked schools, parks, trails and transit. The main floor offers a spacious country kitchen with built-in appliances and walkout to a deck overlooking a fabulous, ever-so-private garden. Separate living and dining rooms are perfect for entertaining. The main floor hobby room offers flexible use for office or play space. Upstairs features 4 bedrooms including a large primary suite with 4-piece ensuite, separate shower, whirlpool tub, and skylight. The finished basement provides an additional 3-piece bath, cold room, and cedar closet, ideal for extended living space, home gym, or media room. A 2-car garage with direct house entry plus additional shed/tandem garage offers ample storage and workshop potential. This exceptional property presents a rare opportunity to move in and enjoy, remodel to your taste, or rebuild your dream home on one of Unionville's most coveted streets. Country living in the city yet just 30 minutes to Downtown Toronto. Endless potential for homeowners and builders alike! (id:24801)
RE/MAX Prohome Realty


