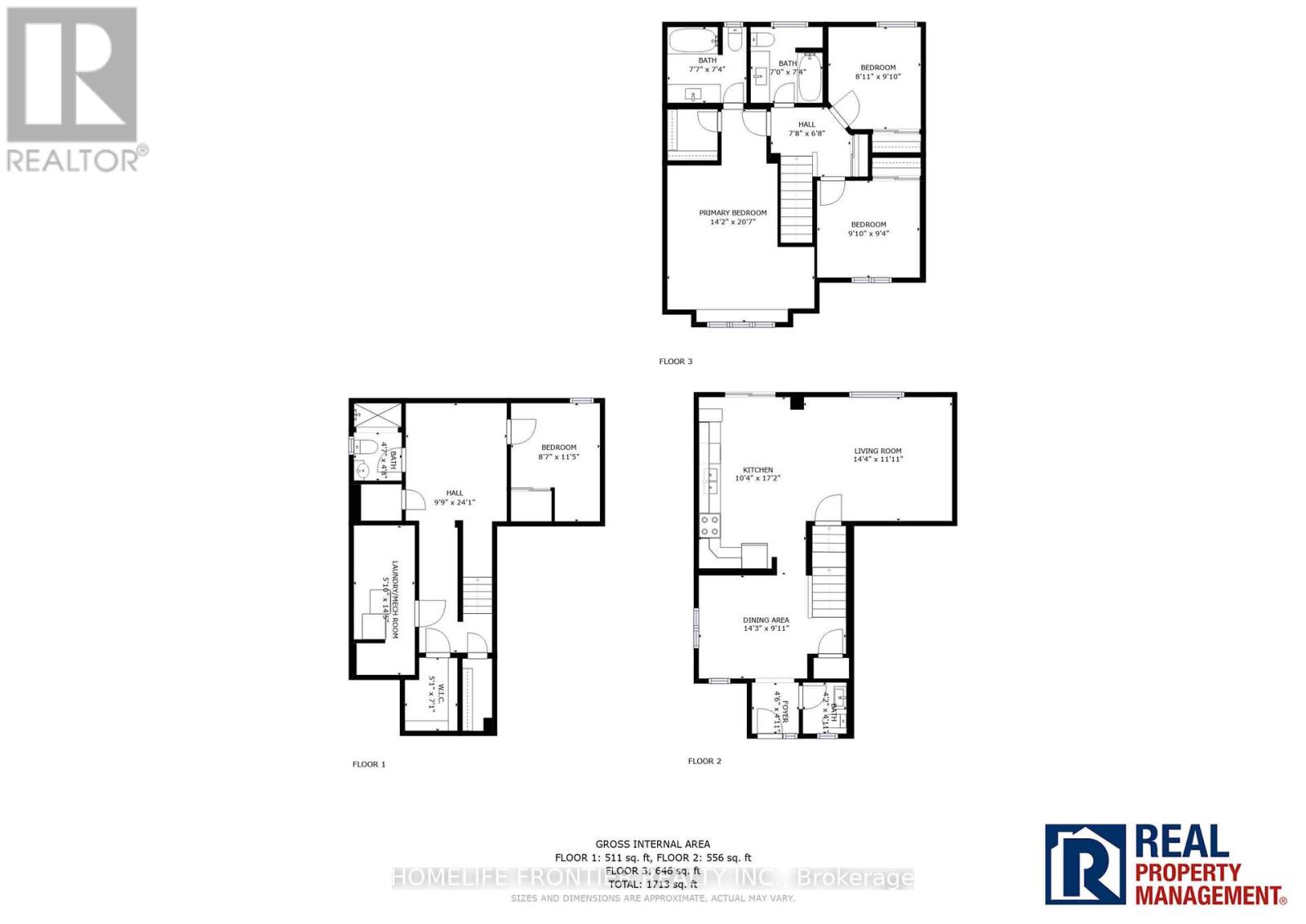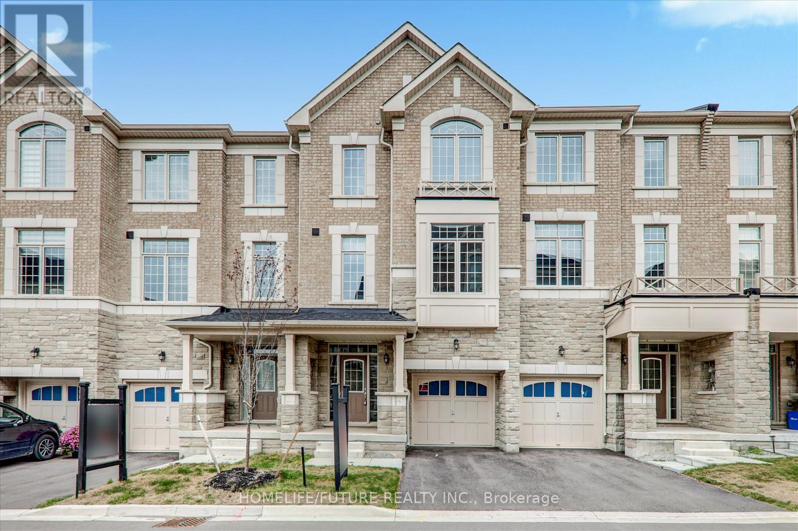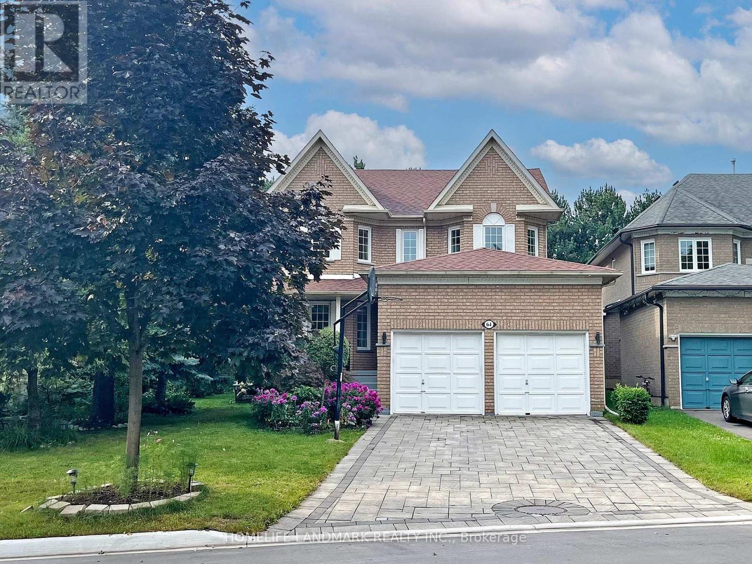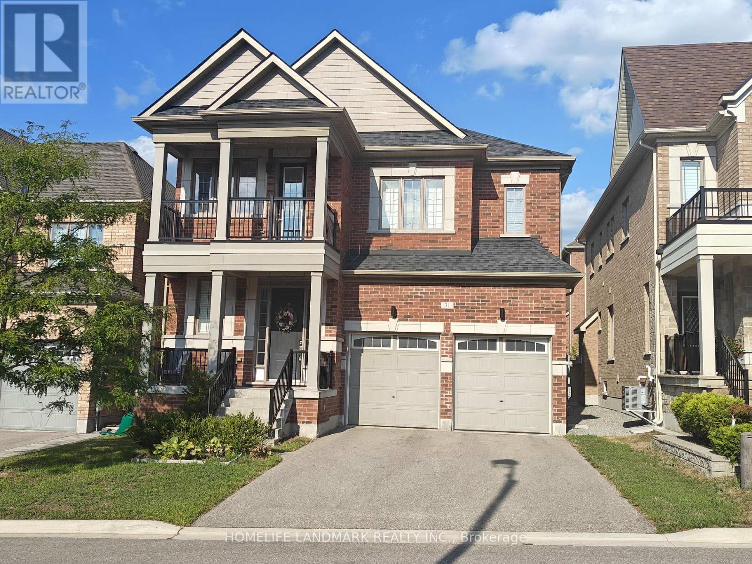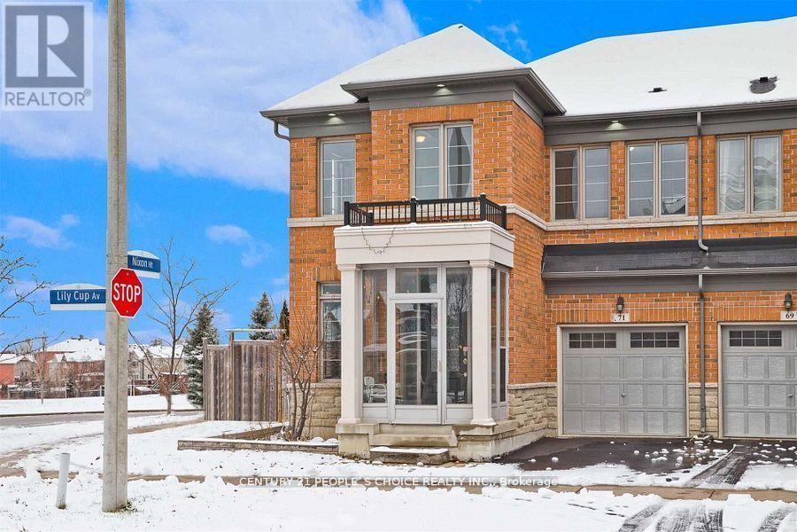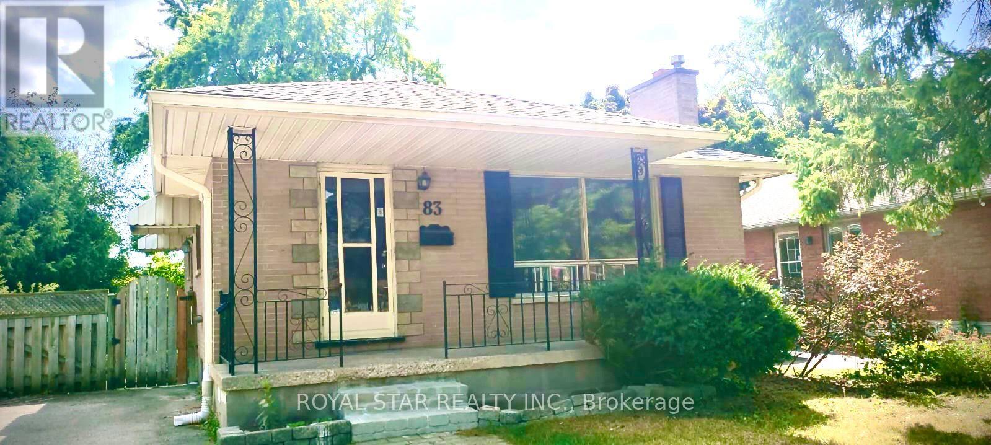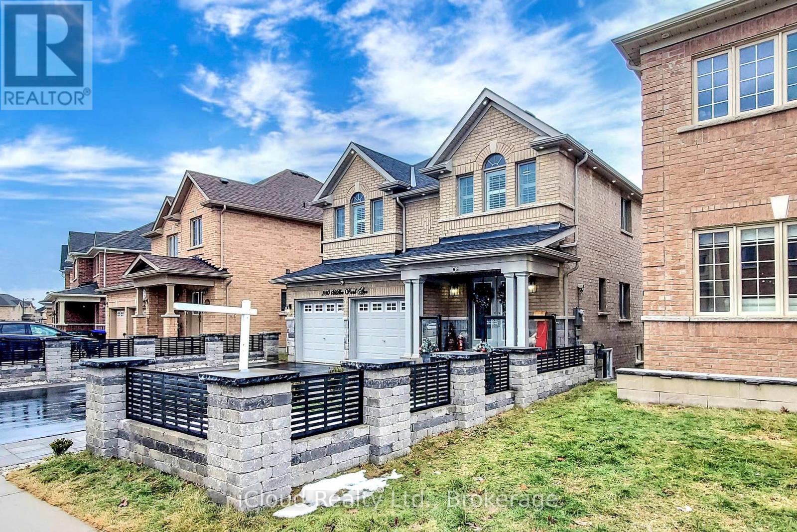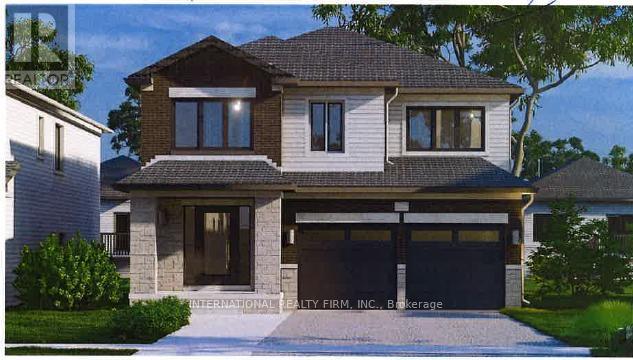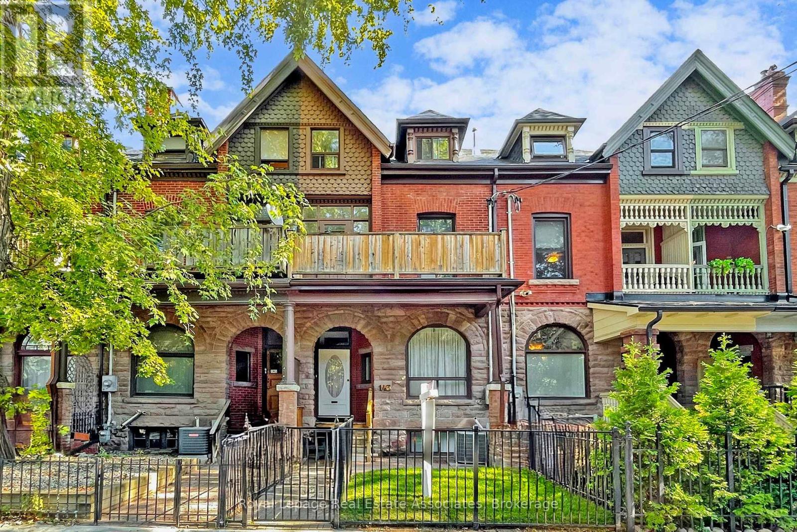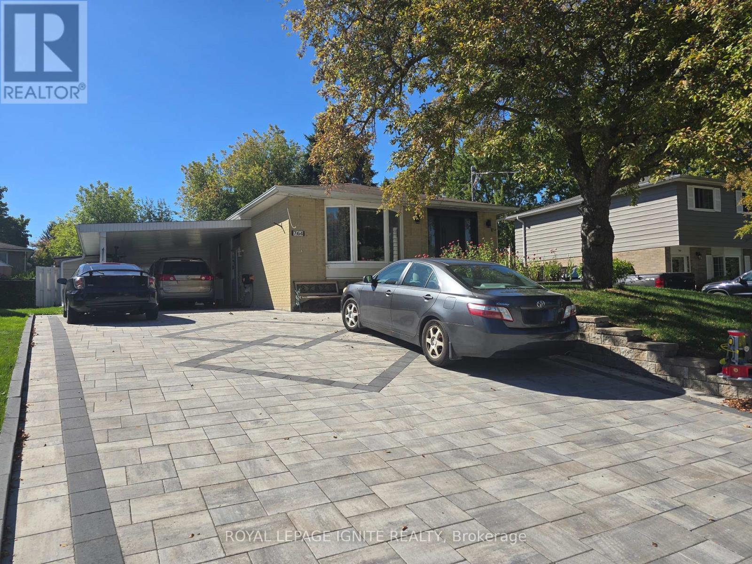55 Hyacinth Crescent
Toronto, Ontario
10/15th Move in, House will be professionally cleaned. Recently renovated, Upon entering this elegant home, you're welcomed by a spacious foyer, complete with a stylish powder room and a formal dining area. Continue further to discover a gourmet kitchen featuring premium-grade appliances and top-tier finishes, seamlessly connected to an inviting living room with a walkout to a large deck and a private backyard perfect for entertaining or relaxing outdoors. The second floor offers a luxurious primary bedroom with a walk-in closet, charming bay window, and a beautifully appointed 4-piece ensuite. You'll also find two additional spacious bedrooms, each with built-in closets, a spa-like 4-piece bathroom, and a dedicated laundry room providing added convenience and eliminating the need to carry laundry between floors. The finished basement adds even more versatility, featuring an extra room, two large storage rooms, and a second laundry area. This thoughtfully designed home boasts a top-notch layout, maximizing both sophistication and practicality in every inch of space.******The legal rental price is $3,367.34, a 2% discount is available for timely rent payments. Additionally, tenants who agree to handle lawn care and snow removal will receive a $200monthly rebate. With both discount and rebate applied, the effective rent is reduced to the asking price $3,100. (id:24801)
Homelife Frontier Realty Inc.
10 Andress Way
Markham, Ontario
Welcome To This Beautiful, "Brand New" *** Builders Own Model Home, The Oakley Model. 2535 Sq. Ft. Of Living Space ** Townhouse By Fair Tree. 4 Bedrooms & 4 Washrooms. Backs On To Ravine Lot, "Overlooking Pond" Luxurious Finishes, Open-Concept Layout W/ 9 Ft Ceiling & Upgraded Tiles & Hardwood Floors. Perfect For Entertaining Beautiful Eat-In-Kitchen With Breakfast Area. Master Bedroom With Walk-In Closet & 5Pc Ensuite. Bedroom & Full Washroom On 1st Floor. Large Windows. ** Rough-In For Basement Washroom. Close To Golf Course, Schools, Parks, All Major Banks, Costco, Walmart/Canadian Tire/Home Depot.. Top-Ranking School Middlefield Collegiate Institute. ** Don't Miss It! Come & See. *** (id:24801)
Homelife/future Realty Inc.
64 Bradgate Drive
Markham, Ontario
Located on a quiet, sought-after street in prime Thornlea, this stunning 4-bedroom, 4-bathroom detached home offers 4,200+ sq. ft. of functional living space with desirable south/north exposure. Featuring Hardwood Floor T/O, fully finished basement, and a Spacious Backyard W/Wood Deck, this home is perfect for families.Top school district! Zoned for St. Robert I.B., Bayview Glen Public School, Thornlea Secondary School, and Toronto Montessori Schools. Conveniently close to Hwy 404/407, shopping, dining, parks, and transit. Move-in ready. A must-see! (id:24801)
Homelife Landmark Realty Inc.
31 Snap Dragon Trail
East Gwillimbury, Ontario
Gorgeous 4 Bedroom House In Beautiful Holland Landing Community. Close To Go Transit,HighWay400&404.Parks & Schools, Costco, Shopping And Community Centers. Great Layout. 10 Feet Smooth Ceiling In 1st Floor, 9 Feet Ceiling In 2nd Floor & The Basement. Pot Lights In Great Room And Library. Large Master Br With Ensuite & Walk-In Closet. Loft With W/O To Balcony.2nd Floor Laundry. Breakfast Area With Walk-Out To Yard. Just Move In! (id:24801)
Homelife Landmark Realty Inc.
Bsmt - 71 Lily Cup Avenue
Toronto, Ontario
Spacious and modern 2-bedroom basement apartment offering approx. 900 sq. ft. of bright open-concept living with a large living room, tasteful design, and plenty of natural light; located in a quiet, family-friendly neighborhood with TTC at the doorstep, walking distance to Warden Subway, and close to parks, great schools, grocery stores, and all amenitiestruly a must-see! (id:24801)
Century 21 People's Choice Realty Inc.
Main - 83 Irving Place
London East, Ontario
A charming 4-bedroom, 1-bathroom home is now available for lease near Fanshawe College, ideal for students, staff, or families who want both convenience and comfort. The property features a bright, spacious living room and a fully renovated kitchen boasting modern finishes and appliances. driveway, car parking is included, and a fenced backyard provides a private outdoor retreat. Please note: the basement is rented separately, so your lease pertains to the main level only. The home is vacant and ready for immediate occupancy. With close proximity to bus routes and just walking distance from campus, it offers excellent transit access for commuting. If you're looking for a well-maintained, move-in-ready 4-bedroom rental in a convenient location, this one is worth seeing (id:24801)
Royal Star Realty Inc.
280 Miller Park Avenue
Bradford West Gwillimbury, Ontario
Open Concept, Legal Walkout Basement Apartment ! 2 Bed +2 Baths W/ Separate Entrance, Stainless Steel Appliances Gourmet Kitchen With Quartz Counters & Two Car Parking. Very Bright & Clean Unit. Both Bedrooms Have Windows And Closets .Great Location. Walking Distance To Schools, Community Centre, Transit & Shopping Plaza. (id:24801)
Icloud Realty Ltd.
72 Creighton Drive
Loyalist, Ontario
Welcome to the Havenview from Golden Falcon Homes in Golden Haven. This 3 bed / 2.5 bath home is 1899 sq/ft, The Havenview has laminate flooring and a custom kitchen that features granite counters. A spacious family room offers the comfort and sophistication that is expected from Golden Falcon Homes. The primary bedroom has 2 closets and ensuite bath. There are 2 more bedrooms, & contemporary bathroom. There is a separate entrance to the basement. The option to finish the basement to include an extra bedroom, ensures ample space for family. Character accents, stone enhancements, and a modern design grace the exterior, while a covered porch and attached garage enhance the appeal. Located minutes from schools, parks, Kingston and the 401, this location is ideal and convenient. You can personalize this build with your personal taste and preferences. Discover the Havenview where every detail is meticulously crafted f for those who seek a lifestyle that harmonizes modern luxury with the warmth of a family home (id:24801)
International Realty Firm
143 Seaton Street
Toronto, Ontario
Absolutely Stunning 6+1 Bedroom 2,714 Sq.Ft Victorian Brick Townhome with High Ceilings thats perfect for a big Family or Investors looking for passive income with lots of potential! This is a rare find of a home you don't come across often with all this space to make it your own.Brand New Renovated Bathrooms on Main and 2nd Floor. Brand New Laminate Flooring. Open Kitchen on main floor and a 2nd kitchen on the 2nd floor, 3 Full 3pc Bathrooms, Parking in Garage, Basement is approximately 800 sf. Entire home has over 3500 of Total living space. Professionally Landscaped And Located Within Walking Distance To Downtown. Live/Rent Or Investment, Or Explore The Best Of The City On Foot, Steps To Absolutely Everything, Parks, And Transit. Amazing Downtown Living! Furnace(2018) Central Air Conditioner (2021), Roof (2017).One Kitchen and two Bathrooms are newly renovated. Don't miss out on having an opportunity! (id:24801)
Royal LePage Real Estate Associates
71 Sofia Olivia Crescent
Vaughan, Ontario
Welcome to 71 Sofia Olivia Crescent, an absolutely stunning 4+2 bedroom luxury residence nestled in the highly coveted Enclave of Upper Thornhill Estates. Built in 2022 and situated on a premium 60 x 109ft premium lot, this exceptional home offers nearly 7,000 sq. ft. of total living space (approx. 4,849 sq. ft. above grade plus a spacious fully finished basement), combining sophisticated design, superior craftsmanship, and unparalleled attention to detail. From the moment you arrive, you'll be impressed by the fully landscaped/interlocked front and rear gardens, a spacious three-car garage with epoxy flooring, and parking for up to ten vehicles. Inside, soaring 10-foot ceilings on every floor create an airy sense of grandeur, while custom millwork, designer lighting, pot lights, and wide-plank hardwood flooring elevate every room. The custom chefs kitchen is a showstopper featuring high-end panelled appliances, a large centre island, and an open concept design flowing seamlessly into the spacious family room. Perfect for entertaining and everyday living alike. Upstairs, the four generous bedrooms each include their own ensuite bathrooms and custom walk-in closets with organizers, ensuring luxury and privacy for every member of the family. The primary suite is truly a retreat, complete with an oversized sitting area, private walk-out balcony, massive walk-in closet, and a spa-like 6-piece ensuite bathroom. The main floor office with 20-foot ceilings overlooks the manicured gardens, providing an inspiring workspace flooded with natural light. The finished lower level offers two additional large bedrooms, a spacious recreation area, and endless possibilities for extended family, guests, or a home gym. Located in one of Vaughan's most desirable neighborhoods, this home is close to top-rated schools, parks, nature trails, and premier amenities. One of the newest and most upgraded models in the area a true dream home that defines modern luxury living. (id:24801)
Forest Hill Real Estate Inc.
103 Links Crescent
Woodstock, Ontario
Absolutely beautiful, this model home in the highly desirable Sally Creek neighborhood offers a family-friendly atmosphere with numerous upgrades. Its sure to impress! Perfect for a growing family, it combines small-town charm with convenient access to all amenities. Located just minutes from downtown and close to both the 401 and 403 highways. (id:24801)
Trimaxx Realty Ltd.
Basement - 764 Elgin Street
Newmarket, Ontario
Welcome to this stunning 2-bedroom, 1-bath modern basement apartment offering a bright and spacious layout with high-end finishes throughout. Enjoy a brand new kitchen, large bedrooms, in-suite laundry, and ample storage space. Located in a quiet, family-friendly neighborhood close to schools, parks, shopping, and transit. (id:24801)
Royal LePage Ignite Realty


