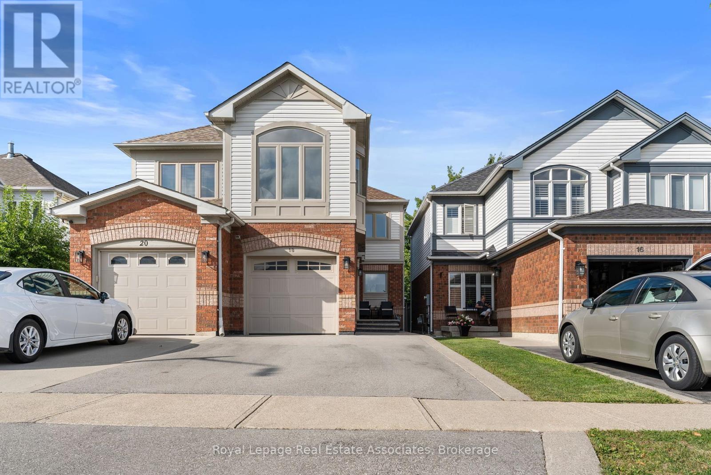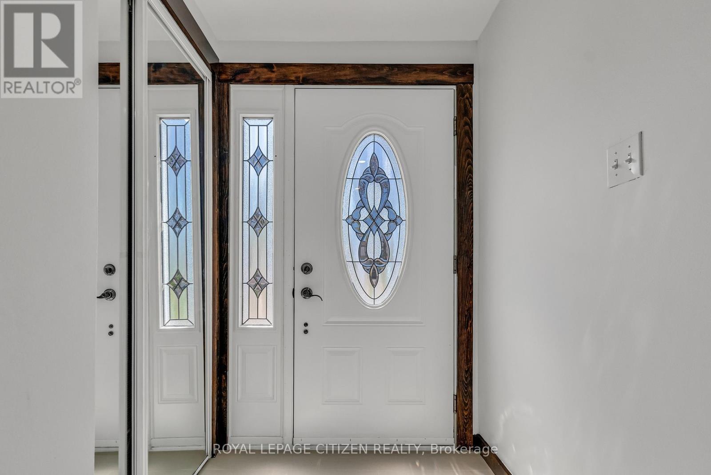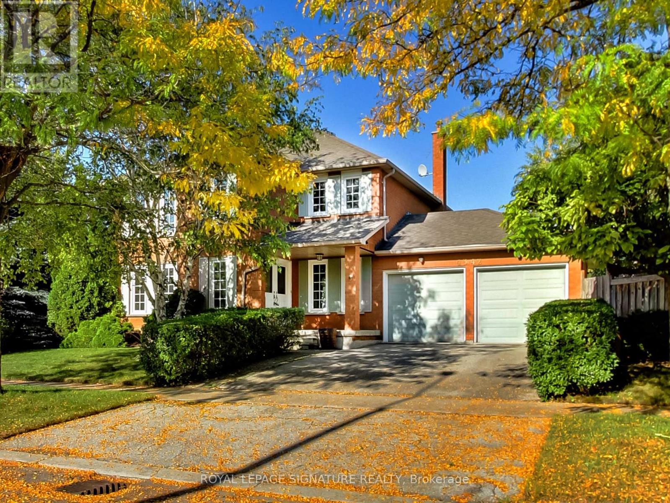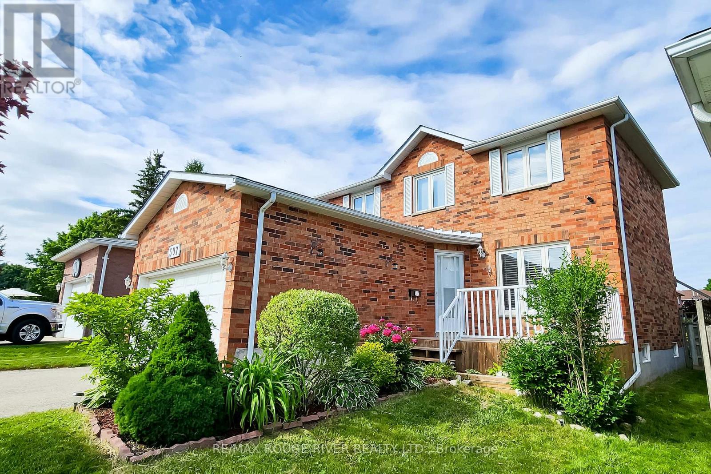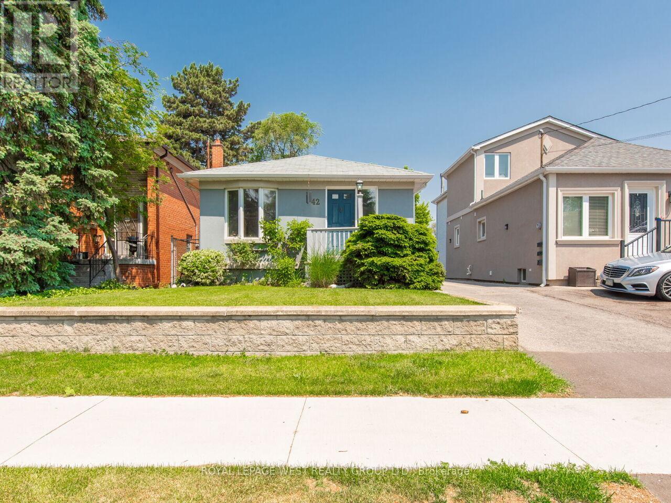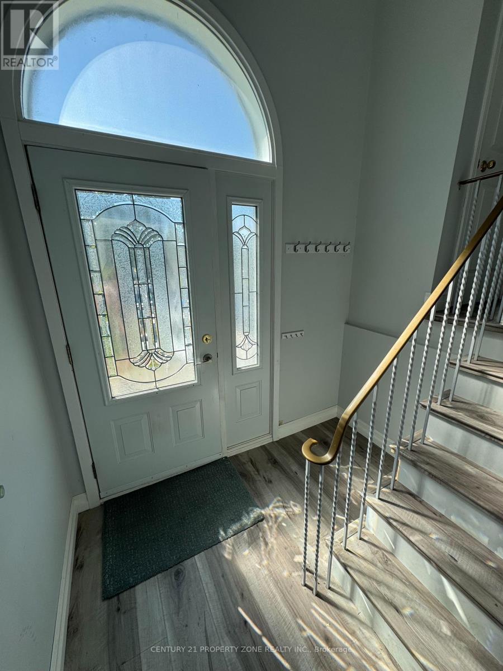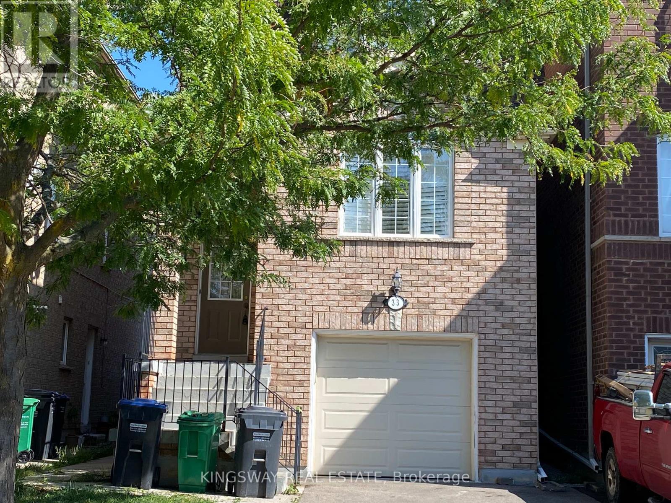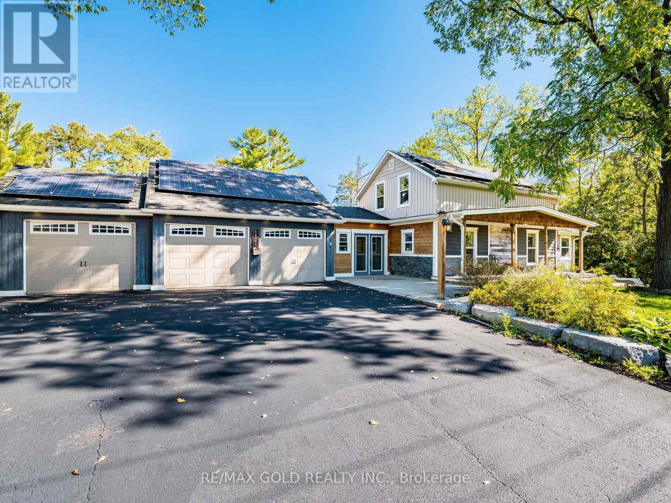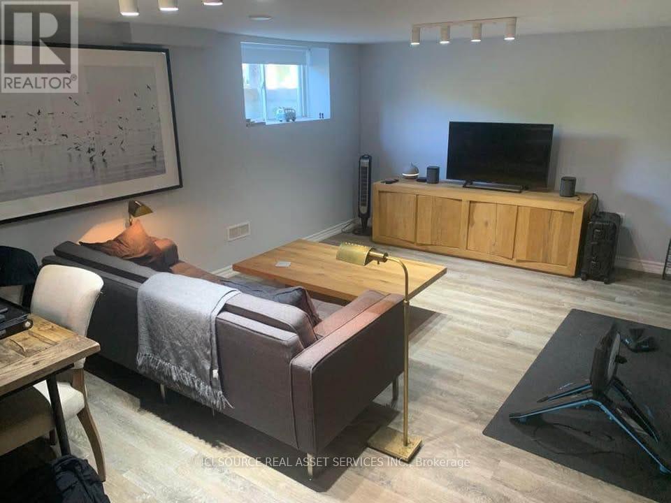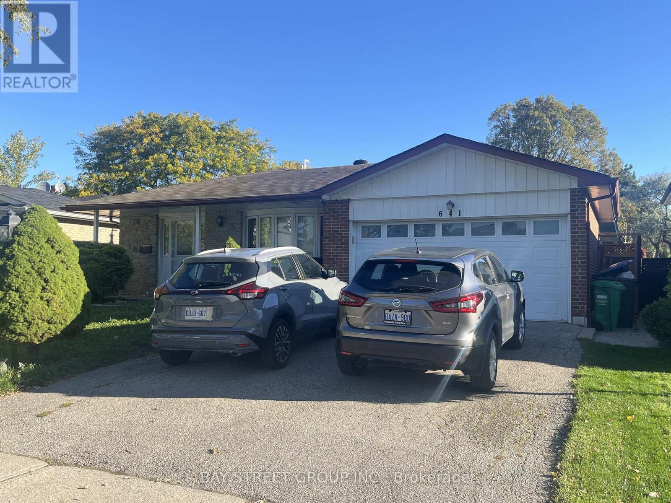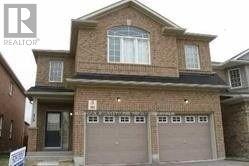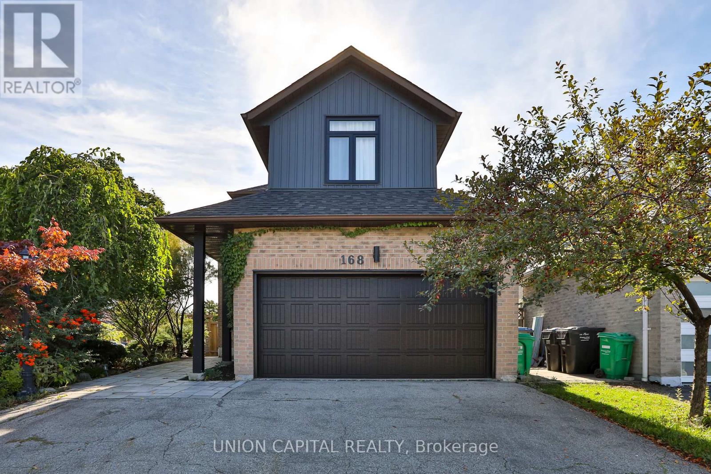18 Emslie Street
Halton Hills, Ontario
This fully renovated home combines modern design with timeless charm, offering a move-in ready opportunity in one of Georgetown's most sought-after neighbourhoods. From the moment you arrive, you'll be impressed by the curb appeal and attention to detail throughout. Step inside to a bright, open-concept main floor featuring sleek finishes, wide-plank flooring, and large windows that fill the space with natural light. The chef-inspired kitchen is the heart of the home, complete with quartz countertops & Backsplash, custom cabinetry, and stainless-steel appliances perfect for everyday living and entertaining. The upper level offers spacious bedrooms and beautifully updated bathrooms, including a serene primary retreat. Every corner of this home has been thoughtfully upgraded, blending style and functionality seamlessly. The finished lower level provides additional living space, ideal for a family room, home office, or gym. Outside, enjoy a private backyard perfect for relaxing or hosting summer gatherings. Conveniently located close to schools, parks, shops, and transit, this home checks all the boxes for families and professionals alike. Don't miss your chance to own this turnkey beauty in the heart of Georgetown! (id:24801)
Royal LePage Real Estate Associates
7567 Wildfern Drive
Mississauga, Ontario
Welcome to 7567 Wildfern Dr - a bright and well-kept 3 -storey semi-detached home in Mississauga's established Malton neighbourhood. Featuring 3 bedrooms, 2 bathrooms, and a functional layout, this property blends modern updates with practical living, making it an excellent choice for first-time buyers, young families, or downsizers. Enjoy the open-concept living and dining area with abundant natural light, updated flooring, and a kitchen designed for everyday use. The oversized backyard is a rare find, offering space for outdoor entertaining, summer gatherings, or quiet evenings. Located on a quiet street yet close to schools, parks, shopping, and daily conveniences. Quick access to Highways 427, 401, and 407 ensures easy commuting across the GTA. A move-in-ready home in a family-friendly community with lifestyle and convenience combined. (id:24801)
Royal LePage Citizen Realty
4342 Violet Road
Mississauga, Ontario
Welcome to 4342 Violet Road a beautifully renovated 4+1 bedroom, 4-bath detached home in sought-after East Credit. Situated on a wide 57-ft lot, this home offers over 3,000 sq ft of total living space, including a bright finished basement. Recent full renovation features solid hardwood flooring throughout, pot lights, and a custom staircase with wrought iron spindles. The modern kitchen boasts stone countertops, stainless steel appliances, and a walk-out to a large deck overlooking an oversized backyard perfect for outdoor entertaining. Main floor office with French doors offers the ideal work-from-home setup. The spacious primary suite includes his and her sinks, an oversized walk-in shower with sleek glass door and stunning stonework, plus a walk-in closet. The finished basement adds extra living space with a recreation area, bedroom, and full bath. Complete with a double-car garage and parking for up to six vehicles. Close to top schools, parks, shopping, and major highways. Move-in ready and designed for modern family living. (id:24801)
Royal LePage Signature Realty
307 Michael Drive
Orangeville, Ontario
Welcome to this immaculate home located in one of Orangeville's most desirable and well established family friendly neighborhoods. This bright and well maintained property boasts gleaming hardwood floors in the main living areas, recently installed pot lights, modern light fixtures, new window blinds and freshly painted walls all throughout. The kitchen showcases newer stainless steel appliances with direct access to the backyard. The entrance to the property will greet you to a lush landscaped garden while the backyard offers plenty of space for summer BBQs with friends and family gatherings. The second level offers 3 ample sized bedrooms with laminate floors and closets. The primary bedroom showcases a walk-in closet and a 4 pc en suite washroom. Close to schools, parks, hwy 410 and downtown Orangeville. (id:24801)
RE/MAX Rouge River Realty Ltd.
42 Tilden Crescent N
Toronto, Ontario
Welcome to this well cared-for home offering plenty of storage throughout. The spacious primary bedroom includes double closets and a walk out to the backyard. The oversized bathroom provides added everyday comfort. The bright kitchen flows into an open living and dining area perfect for gatherings or quiet evenings at home.A generous entryway creates a warm first impression. The lower level features a cozy family room with newer vinyl flooring, two flexible office or den spaces, and multiple storage closets. An additional toilet in the furnace room adds convenience.Outside, enjoy a single detached garage, a private patio, and a lovely garden spaceideal for relaxing or entertaining. This home is perfect for those looking to downsize without sacrificing space or functionality.Property being sold as-is, where-is. (id:24801)
Royal LePage West Realty Group Ltd.
78 Marchbank Crescent
Brampton, Ontario
Beautiful and well-maintained 3-bedroom, 1-bath upper-level unit in a semi-detached duplexbungalow located in a quiet, family-friendly neighbourhood. This clean and spacious home offersbright rooms, a functional layout, and plenty of natural light. Conveniently situated close toschools, parks, shopping, public transit, and major highways. Perfect for families orprofessionals looking for a comfortable place to call home. (id:24801)
Century 21 Property Zone Realty Inc.
33 Caranci Crescent
Brampton, Ontario
Very beautiful and well maintained 3 Bedroom Detached house with W/O Basement In the High Demand Gore Road. close to Hwy, Schools, Bus stop, Gore temple, Sikh temple, Costco. great design Good size bedrooms, walking distance to high School and elementary school. Minutes to major malls. Hardwood floors in whole house including stairs with Iron Spindles, Granite counter tops concrete interlock in around the house Lots of Pot lights ** This is a linked property.** (id:24801)
Kingsway Real Estate
14201 Winston Churchill Boulevard
Caledon, Ontario
Welcome to 14201 Winston Churchill Blvd, Nestled in the scenic community of Terra Cotta, Caledon! Experience refined country living in this stunning custom home set on a pictures que lot surrounded by mature trees and rolling landscapes. This beautifully maintained property combines luxury, comfort, and tranquility offering the perfect balance between nature and modern living. Step inside to a bright, open-concept layout featuring elegant finishes, large windows, and exceptional flow throughout. The main floor primary bedroom provides ultimate convenience and privacy, complete with a spa-like ensuite and serene views of the backyard. The gourmet kitchen boasts premium stainless-steel appliances, granite countertops, and a spacious island overlooking the family room with a cozy fire place ideal for entertaining or family gatherings. Outside, enjoy your own private oasis featuring a sparkling in-ground pool, expansive patio, and landscaped grounds perfect for summer relaxation and hosting outdoor events. Located just minutes from major highways, top-rated schools, golf courses, and conservation areas, this property offers both seclusion and accessibility in one of Caledon's most sought-after areas. Highlights: Main floor primary bedroom with ensuite, Gourmet kitchen with high-end appliances, Family room with fireplace & large windows, Private backyard within-ground pool & patio, Peaceful country setting minutes to amenities. (id:24801)
RE/MAX Gold Realty Inc.
Bsmt - 40 Harlton Crescent
Toronto, Ontario
Unfurnished. Available Dec 1-15. Street parking (2024 rate was $25.07/mo). Fully renovated; fully-permitted, legal basement second suite (approx. 750+ sf). Light-filled basement apartment on a quiet street; stainless steel over-the-range microwave/stove/dishwasher/fridge, ensuite Bosch 800 series stacked washer/dryer (chlorine bleach prohibited). 4-piece bathroom. $1700 + 46% of utilities based on proportionate sf (water, electricity, central air heating/cooling, waste/composting/recycling removal). Full interior waterproofing and poured concrete floor underneath vinyl flooring; backwater valve; sump pump with battery back-up; tankless water heater (no shortage of hot water); new roof on bungalow in 2019. Separate side entrance. Black-out roller blinds on all windows. Bedroom fits queen-sized bed. Tenant to arrange and pay for their own landline if desired, internet and/or cable. No parking available on property; you must check with the city for monthly street parking. Built-in closet organizer and adjustable shelving in bedroom closet with double doors. Non-smoking tenants only. Not pet-friendly due to health reasons and central air system. Ideal for single professional or professional couple. Lease Terms Looking for minimum 1-year lease. Applicants will provide proof of income/employment, recent credit report/score, and previous landlord references. First and last months rent. *For Additional Property Details Click The Brochure Icon Below* (id:24801)
Ici Source Real Asset Services Inc.
Upper - 641 Eaglemount Crescent
Mississauga, Ontario
Absolutely Immaculate Home In Central Mississauga. 4 Level Back Split Backs To Park! Quiet And Private Area. Close To Square One, Schools, Transit, U Of T Mississauga Campus. Highways, Go Station And Library. Parking Available. Included Double Garage And Share The Driveway With Basement Tenants. (id:24801)
Bay Street Group Inc.
478 Huntington Ridge Drive
Mississauga, Ontario
Located close to major highways (401/403), Square One Shopping Centre, Sheridan College, GO Transit, restaurants, schools, and all amenities. This bright and spacious home features a modern kitchen, 9-ft ceilings on the main floor, and a stylish wood staircase. Convenient second-floor laundry with washer and dryer. Situated on a quiet, family-friendly streetjust steps to public transportation. Double garage with automatic doors. A perfect blend of comfort and convenience! (id:24801)
RE/MAX Real Estate Centre Inc.
168 Kingsbridge Garden Circle
Mississauga, Ontario
Fully renovated from top to bottom, this detached home in the heart of Mississauga combines modern finishes with unbeatable convenience. Offering 3 spacious bedrooms plus a potential 4th in the finished basement, and 4 updated bathrooms. Set on a desirable corner lot with new windows (2021), oak hardwood floors, and pot lights throughout. The custom kitchen features quartz counters, a large island perfect for hosting or casual dining, flowing seamlessly into the open-concept living and dining area with walkout to a generous backyard. Bedrooms are well-sized with custom closets for ample storage. Ideally located minutes to Square One Shopping Centre, the upcoming Hurontario LRT, and quick access to Highways 403 & 401. Surrounded by parks, top schools, community centres, dining, and everyday amenities. (id:24801)
Union Capital Realty


