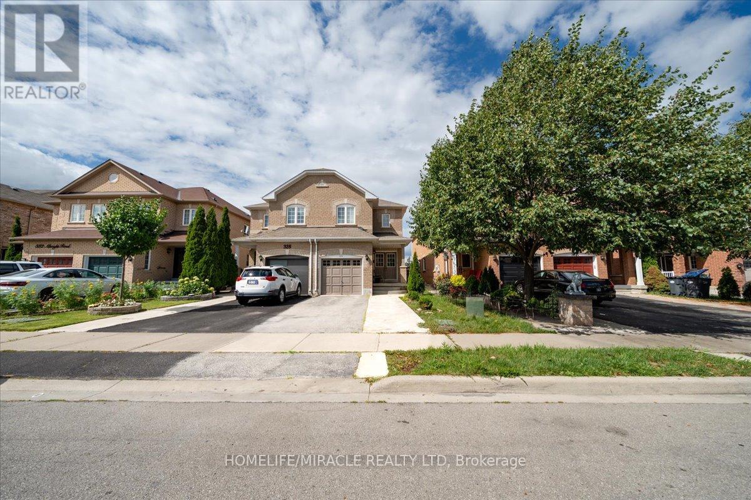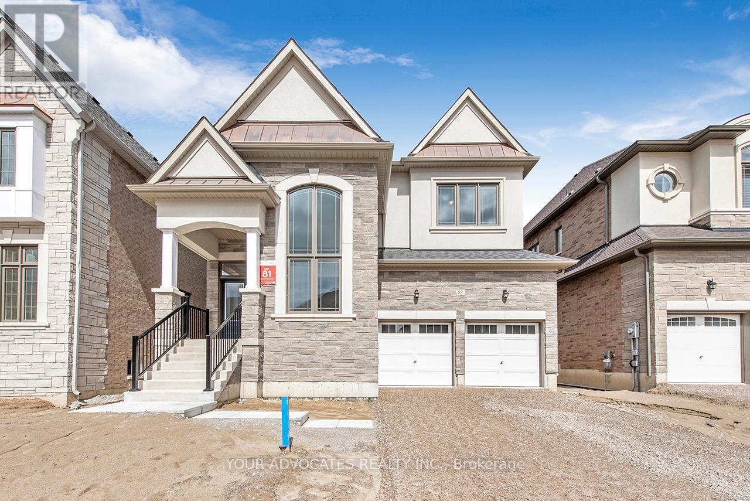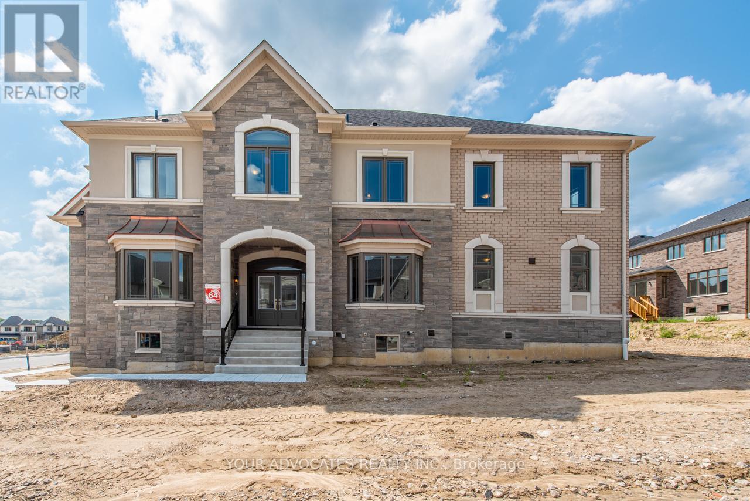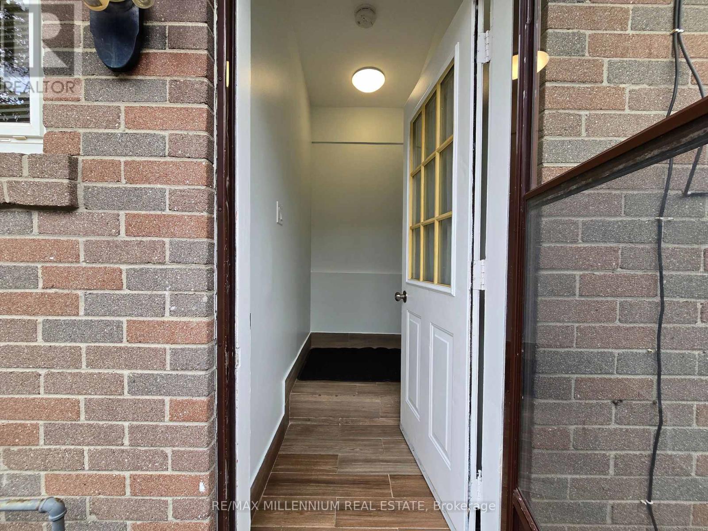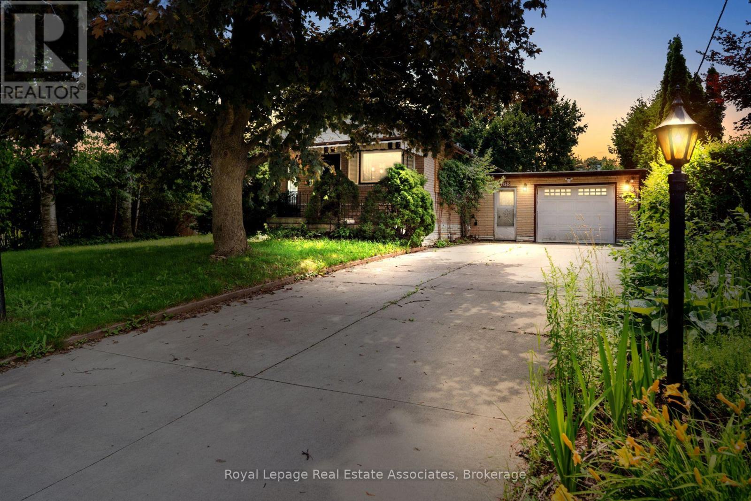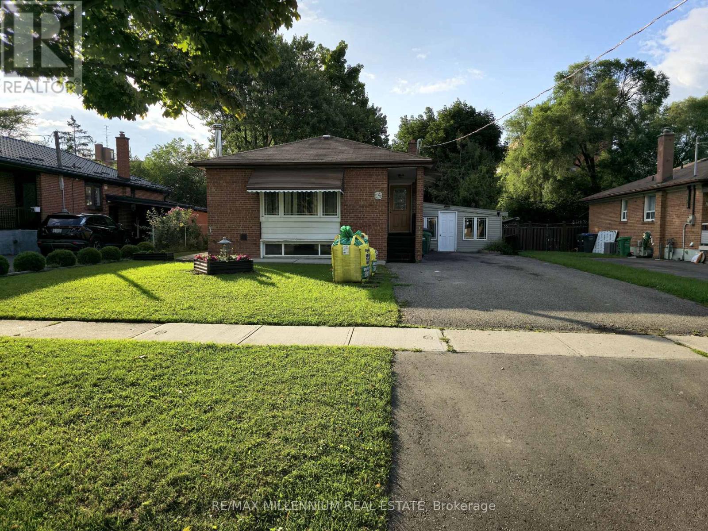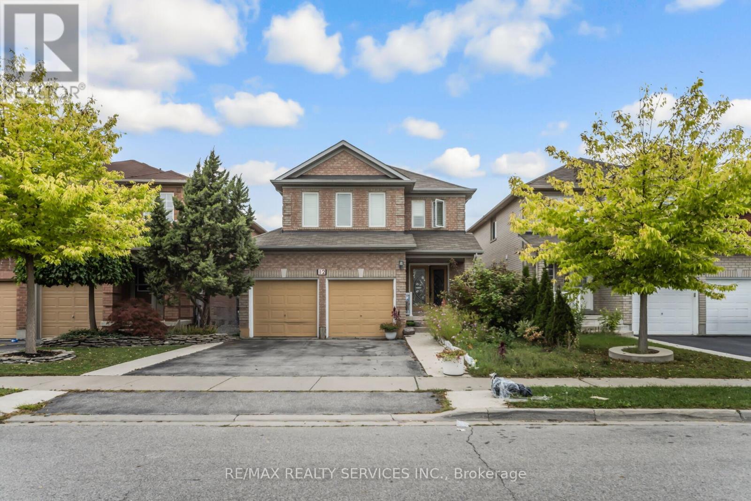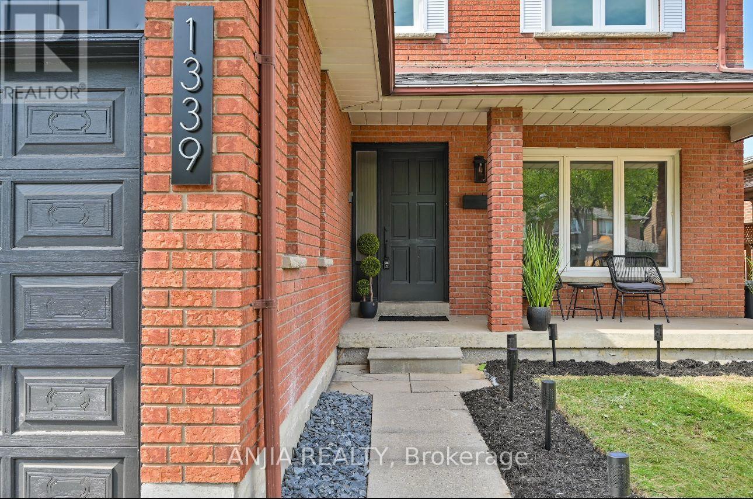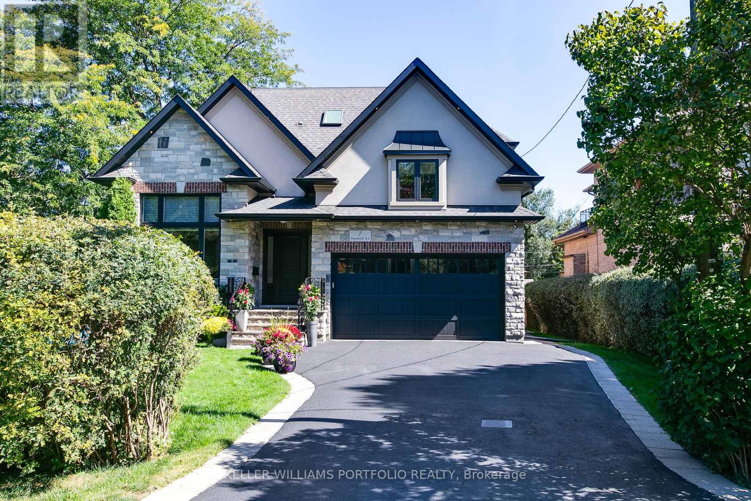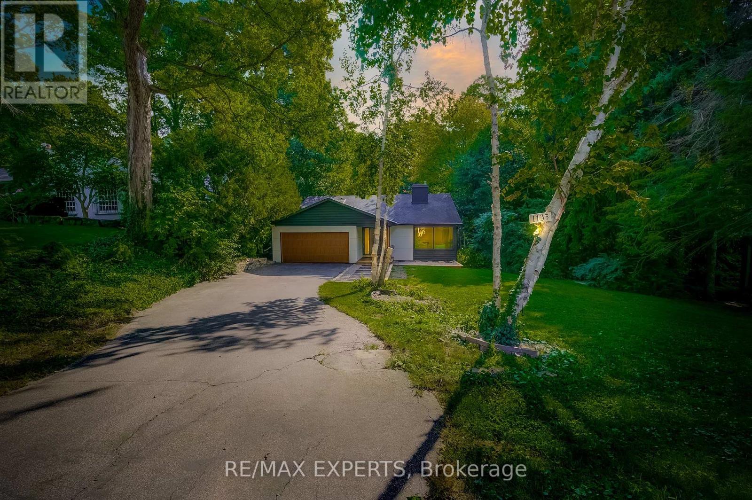2574 Sharon Crescent
Mississauga, Ontario
Welcome to 2574 Sharon Crescent! This is a rare opportunity to create the home of your dreams, with the unique advantage of choosing your own finishes in a stunning custom-built 3,882 sq. ft. residence. Featuring 5 spacious bedrooms and 5.5 bathrooms, this home is thoughtfully designed for both luxury and functionality. Set on a beautiful pie-shaped lot in an established neighbourhood known for its custom homes and prestigious living, this property offers the perfect blend of elegance and exclusivity. Don't miss your chance to personalize every detail and bring your vision to life in this exceptional home! (id:24801)
Ashley
326 Albright Road
Brampton, Ontario
Welcome to this spacious and beautifully maintained semi-detached home in the sought-after Fletchers Creek Village community, featuring a double-door entry. Step into a bright, open foyer that leads to a generous living and dining area perfect for both everyday living and entertaining. The large eat-in kitchen offers ample counter space and a walk-out to a fully fenced backyard for outdoor enjoyment. Upstairs, you'll find three spacious bedrooms, including a primary suite with his-and-her closets and a 4-piece ensuite with soaker tub and separate shower, along with the convenience of upper-level laundry. The finished basement provides valuable bonus space, featuring a practical three-piece washroom, cold room, and ample extra storage. An open den area offers the perfect spot for study, work, or entertainment, while the enclosed room currently used as a bedroom provides flexibility for guests, a home office, or private retreat (basement not retrofit). Ideally located near schools, parks, shopping, and just minutes to GO Transit, this move-in-ready home combines comfort, functionality, and future potential, a fantastic opportunity for families and professionals alike. (id:24801)
Homelife/miracle Realty Ltd
83 James Walker Avenue
Caledon, Ontario
Welcome Home! 83 James Walker, the "Russel" Model, is located in the prestigious Castles of Caledon community in Caledon East. This open concept, executive home with approximately 3,339 sqft of luxuriously appointed finished space, has 4 bedrooms each with its own en-suite bathroom, walk in closet, smooth 10' ceilings (main)and 9' ceilings (basement), 4" hardwood and 13"x13" imported tile throughout, an abundance of natural light, 200 amp electrical service, and much more, including lavish investment in upgrades, a combined living and dining room, and a mudroom connected to a separate basement entrance to an additional 1,406 sqft for you to finish as suits you; in law, income, etc. It must be seen and experienced. Act now because it's one of a kind. (id:24801)
Your Advocates Realty Inc.
117 James Walker Avenue
Caledon, Ontario
One Of The Last Remaining Lots In One Of Caledon East's Newest Communities The Castles Of Caledon! An Exclusive New Community By CountryWide Homes! The "Innis" Corner Model Features: 4 Bedroom, & 4.5 Washrooms, Aprrox 4050 SF. Spacious Open Concept Layout. 3 Car (tandem) Garage.This Unobstructed Premium Corner Lot With an Upper-Level View of the Community Offers An Abundance Of Natural Light, Large Bedrooms, And A Beautiful Loft Area. Very Large, Unfinished Basement Is Ready For Your Personal Touch. Excellent Open to Above Family Room With 19 Ft Ceiling Is A Must See. Large Eat-In Kitchen, with Huge Center Island And Quartz Counter Top(s) Is An Entertainers Dream! (id:24801)
Your Advocates Realty Inc.
Bsmt - 144 Clarence Street
Brampton, Ontario
This recently upgraded basement apartment includes all utilities including heat, hydro and water and features a spacious functional layout with 2 generous bedrooms 1 full bathroom a separate kitchen, dedicated dining and living rooms plus a versatile den ideal for a home office or study. Recent upgrades showcase modern flooring and stylish lighting fixtures that brighten the space. Private laundry and one on-site parking space add to the convenience. Situated in a mature Brampton neighbourhood with easy access to public transit and major roadways it is close to schools parks grocery stores cafés and everyday amenities making it perfect for professionals couples or small families seeking comfort and privacy. (id:24801)
RE/MAX Millennium Real Estate
168 Tidey Avenue
Halton Hills, Ontario
Welcome To 168 Tidey Avenue In The Heart Of Acton A Fully Renovated, Turn-Key Bungalow Offering Over 2,500 Sq.Ft. Of Finished Living Space. This Beautiful 3+2 Bedroom, 2 Bathroom Home Has Been Thoughtfully Updated Throughout With New Flooring, Pot Lights, Baseboards, Paint, Plumbing, Electrical, And More. The Main Level Features A Bright Open-Concept Living And Dining Area Overlooked By A Modern Kitchen Complete With Granite Countertops, A Large Centre Island, And Built-In Appliances. Three Well-Appointed Bedrooms And A Stylish 4-Piece Bathroom Complete The Main Floor. The Fully Finished Lower Level Offers A Spacious Rec Room, Two Additional Bedrooms, A Second 4-Piece Bathroom, Ample Storage, And Its Own Electrical PanelProviding Great Potential For A Future In-Law Suite Or Rental Income. With An Attached 1-Car Garage And Driveway Parking For Up To 4 Vehicles, This Home Combines Functionality With Style. The Backyard Is A Blank Canvas, Perfect For Entertaining Or Creating Your Own Outdoor Retreat. Ideally Located Close To Schools, Parks, Shopping, And More, This Beautiful Home Is Move-In Ready And Waiting For You. (id:24801)
Royal LePage Real Estate Associates
14 Charles Street
Brampton, Ontario
Welcome to this recently built, spacious 3-bedroom, 2-bathroom basement apartment with separatelaundry. Featuring a private separate entrance, this modern unit offers both privacy andconvenience. All utilities are included for a hassle-free lifestyle, and 2 dedicated parkingspaces are provided. Perfectly located, you'll enjoy easy access to shopping, restaurants, andpublic transit, making daily errands and commuting effortless. (id:24801)
RE/MAX Millennium Real Estate
12 Roadmaster Lane
Brampton, Ontario
Welcome to this beautiful 4-bedroom detached home with a double car garage in a highly sought-after neighborhood. Featuring a functional layout with separate living, dining, and family rooms, along with a bright breakfast area and spacious kitchen. The second floor offers 4 generous bedrooms and 2 full washrooms, including a primary suite with ensuite and walk-in closet. The basement is legally partially finished as a second dwelling, offering great potential for rental income or extended family use. Conveniently located close to schools, parks, shopping, and transit. Perfect for families or investors! (id:24801)
RE/MAX Realty Services Inc.
1339 Willowbank Trail
Mississauga, Ontario
This Isn't Just a Listing; Its an Invitation to Build Your Dreams and Create a Lasting LegacyThe Home You Are About to Discover Was My Parents' First New Home Nearly 45 Years Ago. It Reflects Their Purpose, Persistence, and Resilience as Newcomers to Canada With Only a Suitcase and Their Clothes. This Home Represents the Foundation of Dreams, Family, and a Lasting Legacy.As Their Son, I Have Personally Remastered This Home to Balance Its Vintage Character With Contemporary Finishes. The Theme of the Home Embraces Minimalism, Harmonizes Light and Energy, and Serves as a Canvas for Future Beginnings. I Am Excited for You to Explore Each of the Four Bedrooms, Each Carrying Its Own Unique Energy.My Mom Was a Fashionista in Her Time, So I Designed the Master Ensuite to Provide a Spa-Like Experience, Complete With a Beauty Counter Made for Sephora & Selfies. Understanding the Needs of a Growing Family, I Designed the Second Main Bathroom to Accommodate Siblings Without the Sink Rivalry.As You Walk Down the Stairs, You'll Experience a Timeless Curved Staircase That Has Been Remastered to Reflect a New Era of Artistic Influence and Symmetrical Design. Im Also Eager for You to Discover the Main Living Floor, Skillfully Designed to Let Light Flow Through Its Open Concept, Create Culinary Delights in a Chef-Inspired Kitchen, and Enjoy the Warmth of a Wood-Burning Fireplace. The Main Floor Has Been Redesigned to Suit All Aspects of Modern Lifestyle. Finally, the Basement Has Been Remastered for the Young and Young at Heart Whether as a Fitness and Wellness Hub or a Year-Round Indoor Playground. The One Timeless Feature of This Home That Required No Upgrade Is Its Location. Parks and Pathways, Public Transportation, Recreation Centres, Shopping, Schools of Every Denomination, and Every Major Highway in the GTA Are All Just Minutes Away. Let Me Be the First to Welcome You Home. (id:24801)
Anjia Realty
83 Hammond Road
Mississauga, Ontario
Spacious Basement Unit, 2 Bedroom Detached Bungalow, Features 2 Bathrooms ( 1 full & 1 Half ), Large Backyard, Perfect for Outdoor Entertaining / Peaceful Relaxation. Located In The Prime Streetsville Area, Walkable To Go Station & Easily Accessible From All Major 400 Highways, Credit Valley Hospital, Erin Mills Town Centre, Parks & schools. The Workshop In The Backyard Is Not For Rent. The Tenants Of this Unit Will Pay 35% Of The Utilities. Upstairs is rented Separately. One Car Parking Is Included On The Driveway. (id:24801)
Royal LePage Signature Realty
7 Maydolph Road
Toronto, Ontario
Experience refined, turnkey living in this stunning Eatonville home, where timeless elegance meets modern functionality. Soaring ceilings, custom millwork, coffered and tray accents, and expansive windows create light-filled, inviting spaces for family life and entertaining in style. The chef-inspired kitchen, complete with natural stone counters, stainless steel backsplash, butlers pantry, built-in ovens, and a 6-burner stove with pot filler, flows seamlessly into the family room and out to a private, fully fenced backyard with a large deck framed by towering mature trees. Thoughtful touches continue throughout the home with hardwood floor inlay, skylights, built-in speakers, gas fireplaces, accent lighting, and a convenient main-floor office. Upstairs the primary suite offers two walk-in closets and a spa-like 5-piece ensuite with clawfoot tub, while the additional bedrooms feature en-suite access, custom shutters, and heated floors in bathrooms. The finished lower level with walk-out expands living and entertaining options and features a spacious rec room, wet bar, laundry centre, full bathroom, and flexible rooms for gym, media, or guest accommodations. This home offers ample storage areas including a large loft in the garage, perfect for seasonal storage. Centrally located, steps from parks, top schools, transit, shopping, and the Kipling GO and subway hub, every detail in this custom home supports a lifestyle of comfort, elegance, and effortless day-to-day living. (id:24801)
Keller Williams Portfolio Realty
1135 Greenoaks Drive
Mississauga, Ontario
Welcome to one of Lorne Parks most exclusive enclaves, Whiteoaks of Jalnaa quiet pocket of luxury homes surrounded by mature trees and nature. This updated 3-bedroom, 3.5-bath back split combines modern style with ultimate privacy on an 80 x 211 ft forested lot backing onto a ravine.Inside, you will find a fully remodeled kitchen with quartz countertops and new appliances, beautifully refreshed bathrooms, and the convenience of upstairs laundry. The open-concept main floor flows seamlessly to a double-tier cedar deck with glass railings, ideal for entertaining or enjoying peaceful mornings with breathtaking views.What makes this home truly unique is the feeling it creates: a rare sanctuary where you don't need curtain's nature embraces you on every side. Here, you will feel like you are miles away at a serene retreat, yet you're only minutes from the waterfront, scenic trails, local shops, and restaurants.Families will appreciate the welcoming street, top-rated public and private schools, and strong sense of community. With smart home features, a 240V EV charger, and thoughtful updates throughout, this move-in-ready property is more than a home its a peaceful, restorative place to put down roots in one of Mississaugas most desirable neighbourhoods. (id:24801)
RE/MAX Experts



