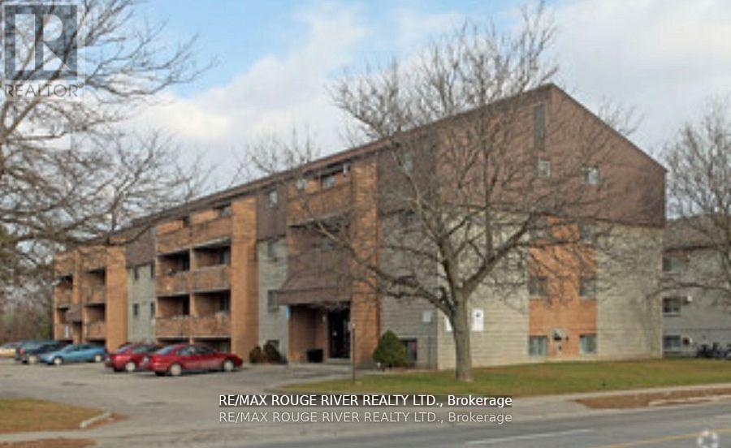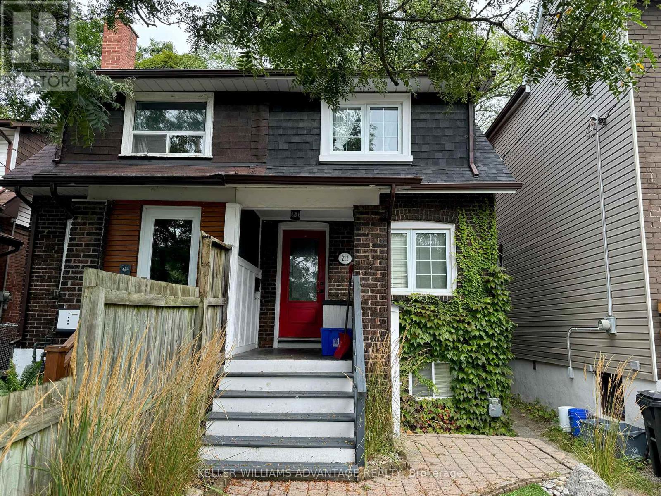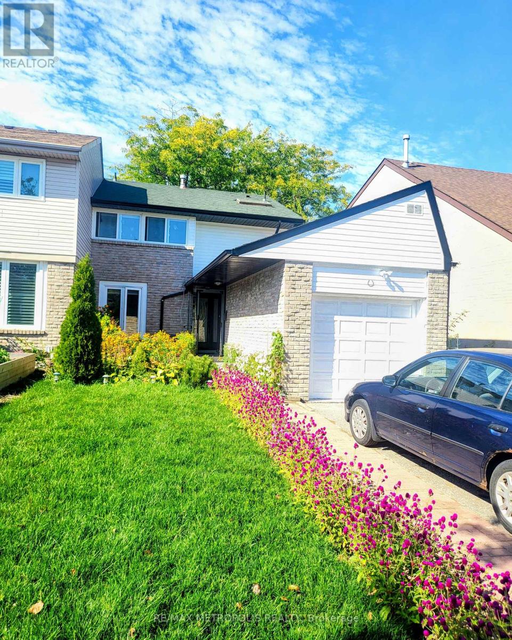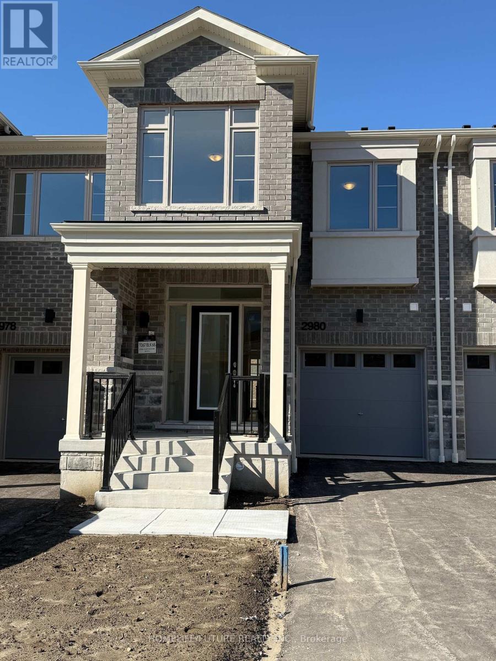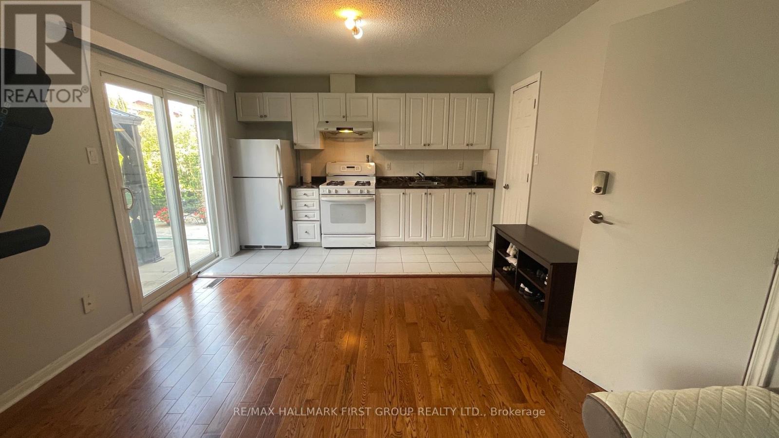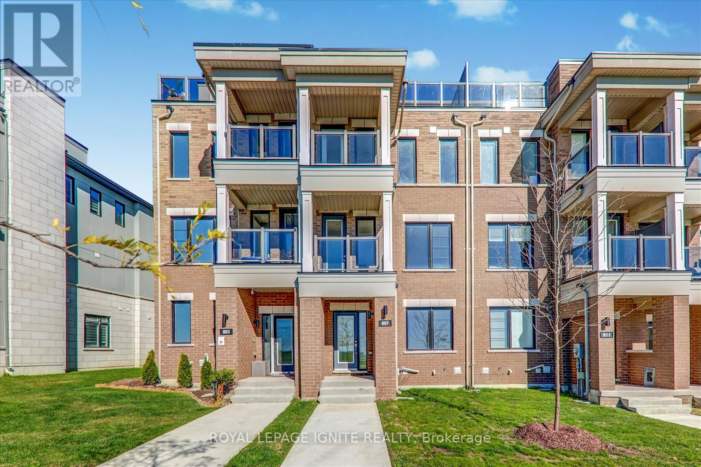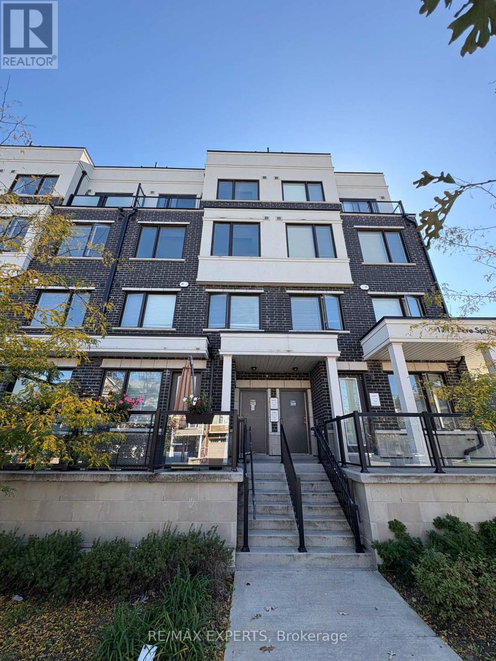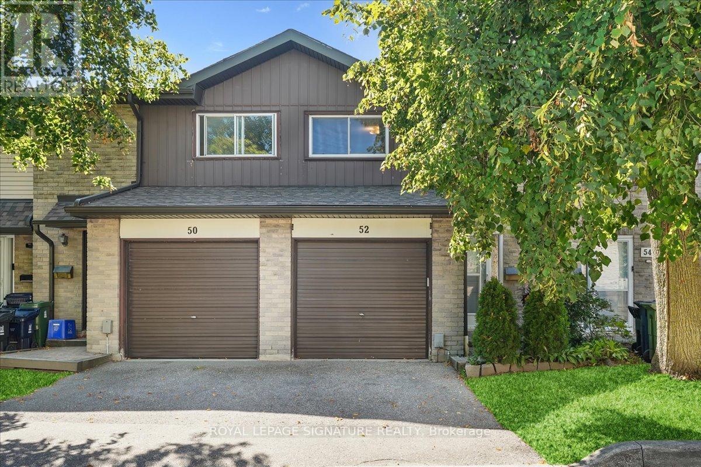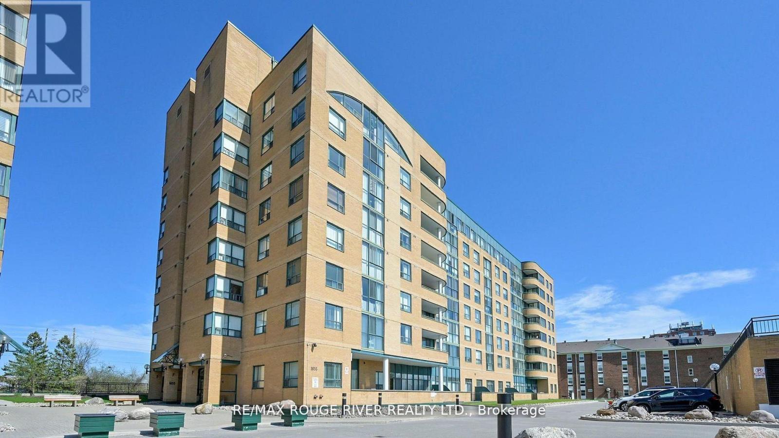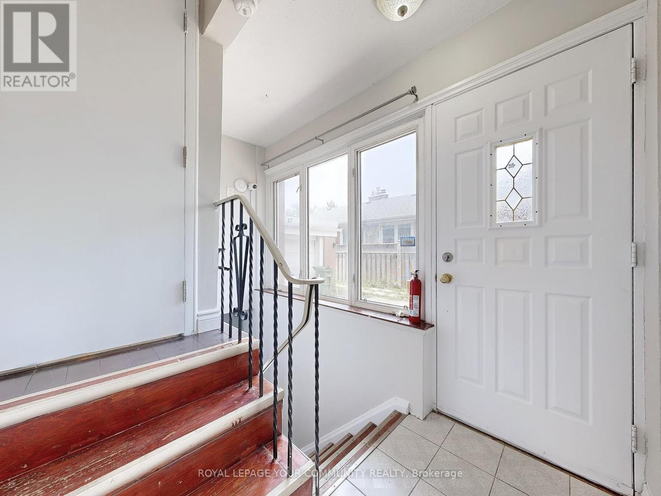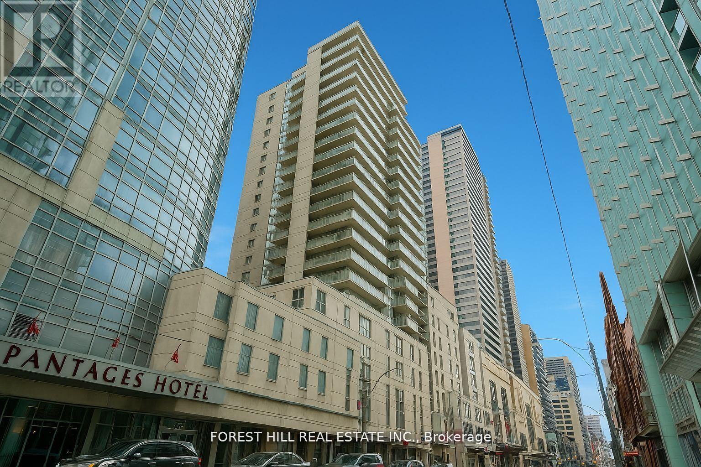202 - 560 Bloor Street E
Oshawa, Ontario
Bright, Clean, quiet. Recently renovated, convenient, close to transit, shopping, 401. Open living room, dining room, oak cabinets in the kitchen. Building is well looked after. Tenants are responsible for heat, Hydro. Parking is available for $25.00 per month. Laundry on site (id:24801)
RE/MAX Rouge River Realty Ltd.
Main&up - 211 Golfview Avenue
Toronto, Ontario
Golfview Ave. in the Upper Beach. Large 2 storey, 2 Bedroom apartment in a classic semi-detached beach home. **All utilities includes** Cable and Internet included** Large living room with TV included, large dining room, modern large kitchen with breakfast bar, newer 4 piece bathroom with stunning soaker tub, extra large, deep private **backyard** for your exclusive use. And easy on-sight laundry. Very walkable neighbourhood. Close to all amenities. **Top Rated Schools**, close to 24hr TTC, parks, ravines, shopping, The Beach, Loblaws, Danforth Ave. Street parking available. (id:24801)
Keller Williams Advantage Realty
Bsmt - 40 Placentia Boulevard
Toronto, Ontario
Bright and spacious 2-bedroom, 1-bathroom basement unit available for lease in a well-maintained semi-detached home at McCowan Rd & Sandhurst Circle. This private lower-level suite offers one parking space and a functional layout ideal for a small family or working professionals. Located in a convenient Scarborough neighbourhood close to TTC, schools, shopping, and all essential amenities. (id:24801)
RE/MAX Metropolis Realty
2980 Gatestone Path
Pickering, Ontario
Immediate Occupancy! Beautiful Brand New Never-Lived-In 2-Storey Townhome For Lease In New Seaton, Pickering, Property Features 4 Spacious Bedrooms, 3 Bathrooms, Hardwood Throughout, And High Ceilings, Modern Caesarstone Kitchen Island, And Upgrades. Open Concept With Large Windows And Lots Of Light. Conveniently Located Minutes To 407, Transit, Very Close To Markham, And Toronto. (id:24801)
Homelife/future Realty Inc.
1 - 32 Fireside Drive
Toronto, Ontario
One-Bedroom Apartment for Rent Prime Location! Discover this bright and cozy 1-bedroom, 1-bathroom apartment located in a quiet and convenient neighbourhood. Spacious apartment with plenty of natural light, shared laundry, One parking space available on the driveway, Close to public transit, TTC, Hwy 401, Park, Trails, School, College/University, shops, and amenities. Perfect for a single professional or couple looking for comfort and convenience. Great access to transit, making your commute quick and easy! (id:24801)
RE/MAX Hallmark First Group Realty Ltd.
807 Port Darlington Road
Clarington, Ontario
Home is where the lake meets the sky! Welcome to Lakebreeze! GTAs largest master-planned waterfront community, Offering this Luxury Townhouse, Featuring An Expansive Master Facing The Water on the Upper floor along with W/I Closet and 5-pc Ensuite! Elevator from Ground to Rooftop Terrace! Breath taking view of water from each flr!A bedroom and a Den on the Grd Level with a full bath! Grt Room in the 2nd Flr with a Balcony! (id:24801)
Royal LePage Ignite Realty
310 - 1711 Pure Springs Boulevard
Pickering, Ontario
Modern and sleek 2 bedroom, 2.5 bathroom stacked condo townhouse available for lease in the growing community of Duffin Heights. This beautifully appointed stacked condo townhouse offers a modern open-concept layout ideal for both everyday living and entertaining, sleek laminate flooring that adds a clean, contemporary feel and a spacious private terrace - perfect for unwinding or hosting guests. The primary bedroom includes a private balcony, 3-piece ensuite, and his-and-hers closets Underground parking and locker is included. Conveniently located just minutes from Highways 401, 407, and 412, and close to shopping, grocery stores, top-rated schools, parks, golf courses, and more. (id:24801)
RE/MAX Experts
52 - 1131 Sandhurst Circle
Toronto, Ontario
Prime Location! This Well-Maintained Condo Townhome Offers Exceptional Value, Making It An Ideal Choice For Both First-Time Buyers And Downsizers. It Ensures A Low-Maintenance Lifestyle With Advantageous Low Fees That Specifically Cover Water Usage, Grass Cutting, And All Common Element Maintenance. The Interior Features A Spacious And Functional Layout With Multiple Rooms, Providing The Perfect Living Space For A Growing Family. The Main Floor Showcases A Stunning, Renovated Kitchen Equipped With Elegant Quartz Countertops And A Full Suite Of Updated Stainless Steel Appliances. Enjoy Unparalleled Convenience With Private Direct Backyard Access, Which Provides A Handy Shortcut To Woodside Square Mall And Immediate Visitor Parking Access. Located In A Prime Sandhurst Community, Steps From The Mall And Excellent Schools, This Property Is Truly Move-In Ready. (id:24801)
Royal LePage Signature Realty
507 - 1655 Pickering Parkway
Pickering, Ontario
Welcome to 1655 Pickering Pkwy # 507 ...A Spacious & Upgraded 2+1 Bedroom Condo w/ Spectacular Views & Premium Amenities! Boasting a recently renovated 2 pc bathroom, along w/ other high end upgrades, this end-unit condo offers a perfect blend of comfort, convenience, & style. Located right off Highway 401, this sun-filled unit features...An expansive primary bedroom w/ a walk-in closet & renovated 4-piece en-suite, Upgraded 2-piece powder room w/ modern finishes, Bright solarium/den with stunning city line views perfect for a home office, Spacious living & dining areas with sunset golden hours at dusk, Renovated kitchen w/ full-sized appliances overlooking the cozy living room, Large foyer w/ pot lights & updated lighting throughout, In-unit washer & dryer in a separate laundry area... Take a look at the Building Features...Clean, quiet, & well-managed, a community with a mature, respectful demographic, Dog-friendly building, Newly modernized elevators (April 25'). 1655 Pickering Pkwy has Great Amenities:...sauna, pool, fitness centre, guest suites, squash courts, party & meeting rooms, underground parking, & guest parking. Another luxury of 1655 Pickering Pkwy is the abundant green space & gardens surrounding the unit. This Condo has an unbeatable location, take a look at all it has to offer... 25-min. walk to Pickering Town Centre, Cineplex VIP, Jack Astors, 4-minute drive to Chestnut Hill Rec Centre & Pickering City Hall, nearby park w/ playgrounds, sports courts, & a 1.2 km track, Steps to Walmart, LCBO, Dollarama, Rona, Goodlife Fitness, Close to No Frills, & Loblaws, and 4 mins to Frenchmans Bay, 8-minute drive to Pickering Casino Resort, we are also On the school bus pickup route. Also, Enjoy local fireworks views on Victoria Day and Canada Day right from your 5th-floor windows! Only 5km to Riverside Golf Course and 1km to Pickering Playing Fields. Such a beautiful condo, sunlit layout, spacious unbeatable walkability, come take a look! (id:24801)
RE/MAX Rouge River Realty Ltd.
5 Macey Avenue
Toronto, Ontario
Renovated Home with Exceptional Value! Prime location with steps to subway, malls, shops, restaurants and convenient access to downtown Toronto. Efficient layout on a large lot, perfect for growing families! Exciting area growth with nearby redevelopment adding future value. Move in and Enjoy! Comfort, Convenience and Opportunity all in one! (id:24801)
Aimhome Realty Inc.
Basement - 17 Dobbin Road
Toronto, Ontario
Well-maintained basement unit featuring 3 spacious bedrooms and one full bath in a prime Toronto location with renovated kitchen. Ideal for student's or small families seeking comfortable and affordable living. Enjoy a functional layout with a separate entrance and access to nearby schools, shopping, Fairview Mall, and transit. Tenant responsible for 40% of utilities. Seller and listing agent does not warrant the retrofit status of the basement, Garage is not included. (id:24801)
Royal LePage Your Community Realty
1803 - 220 Victoria Street
Toronto, Ontario
Rarely offered, this beautifully renovated and spacious 1-bedroom + convertible den, 2-bath suite offers 662 sq ft of stylish living in the boutique Opus-Pantages building. Enjoy unobstructed east-facing city and lake views from the 18th-floor, 107 sq ft terrace, along with owned parking and locker in a prime downtown location. Steps from hospitals, Bay Street, Ryerson, U of T, theatres, Eaton Centre, subway, and streetcar access. This bright unit features soaring 9 ceilings, floor-to-ceiling windows, and hardwood floors throughout. The gourmet granite kitchen is perfect for entertaining, with a sushi bar island, breakfast bar, double sink, new stainless steel Bosch appliances, and a luxurious Fisher & Paykel fridge. The spacious primary bedroom boasts custom closets and a spa-like 4-piece ensuite, with an additional full bath for added convenience. Upgrades include custom closets and a full-sized washer/dryer everything you need for comfortable and stylish urban living. (id:24801)
Forest Hill Real Estate Inc.


