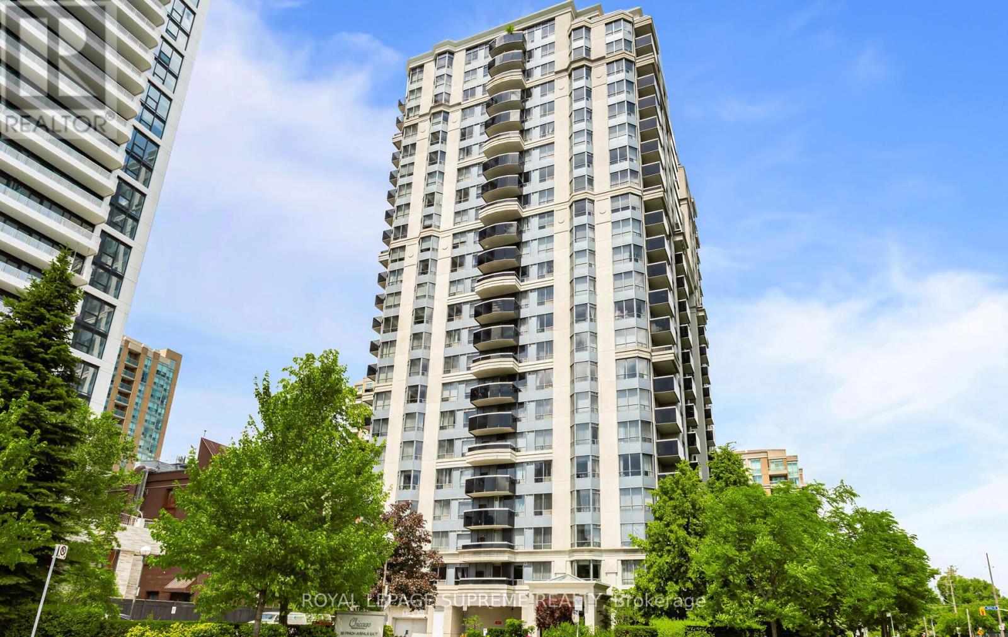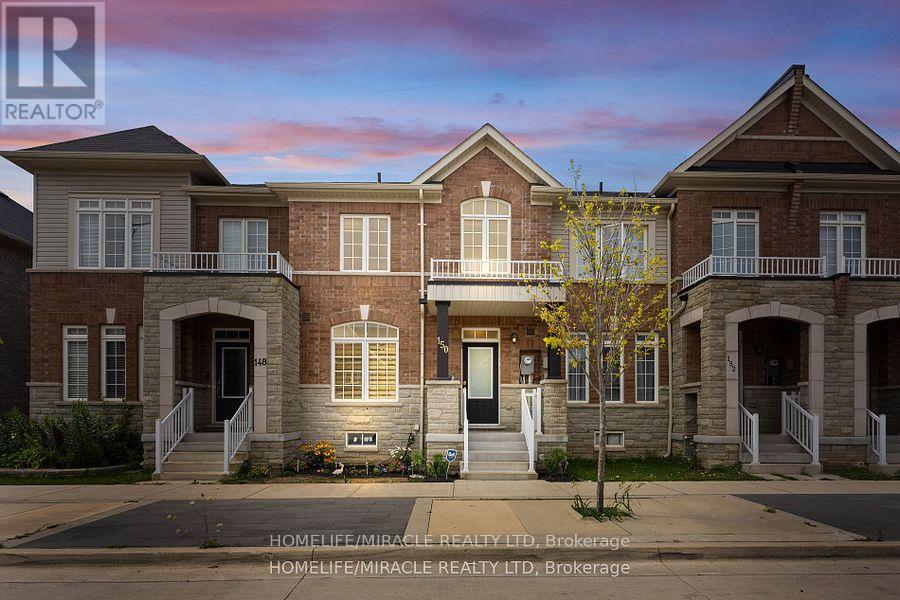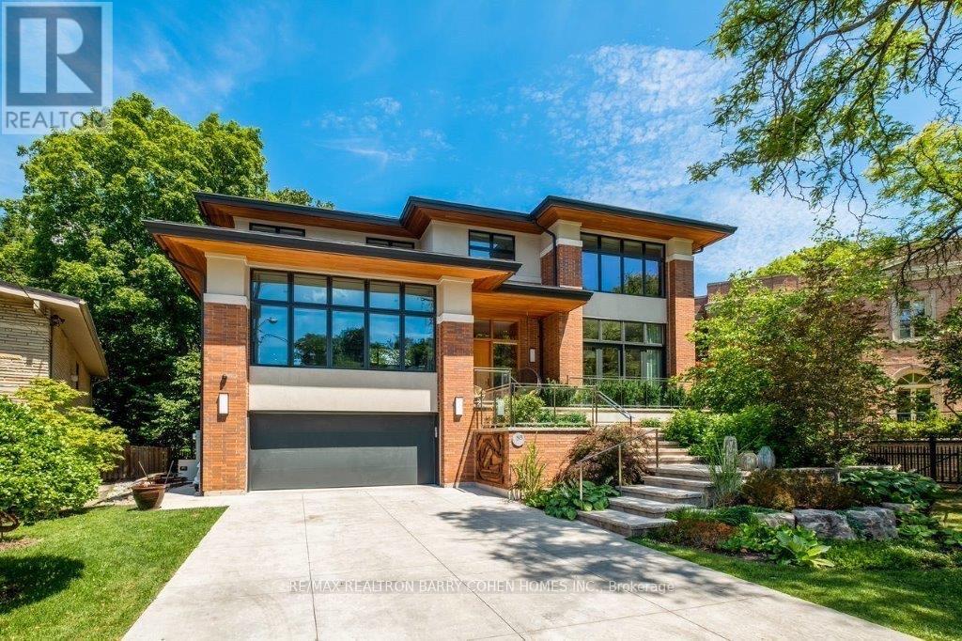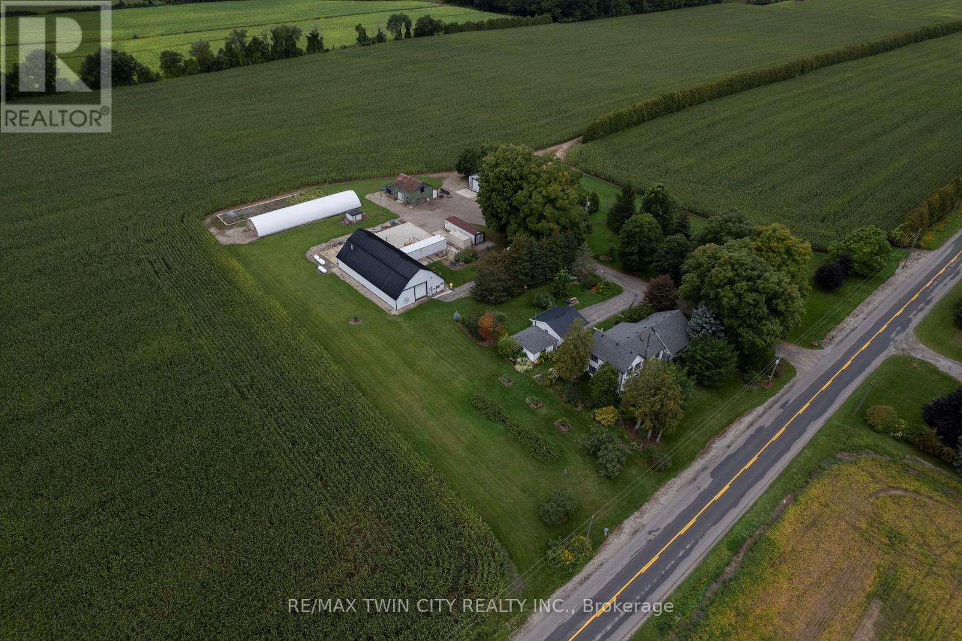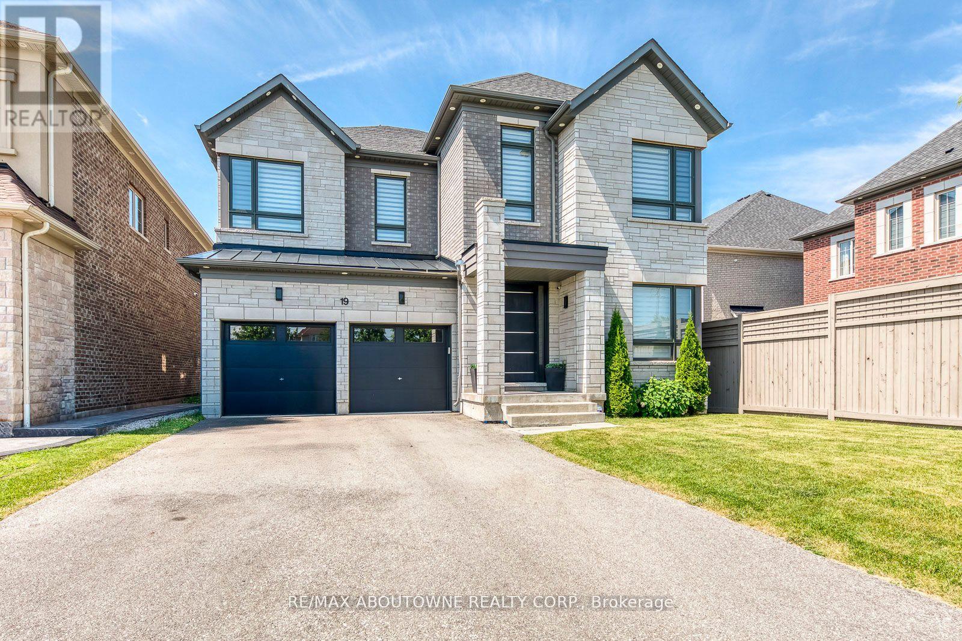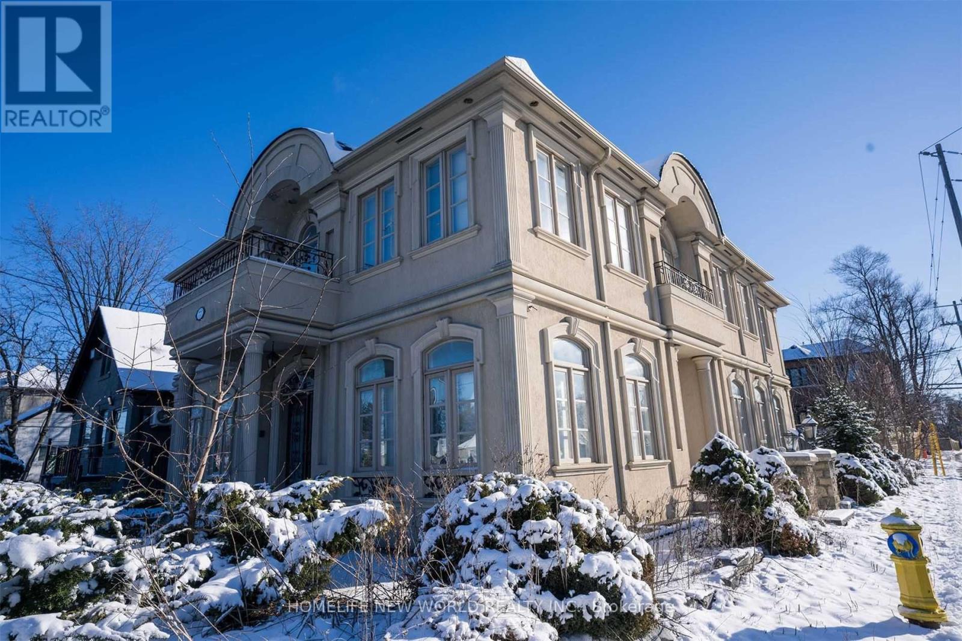502 - 35 Finch Avenue E
Toronto, Ontario
Welcome to the Chic Chicago Residence! This beautifully renovated and impeccably maintained 1,058 sq ft corner suite is located in the heart of Yonge & Finch. This bright and spacious 2-bedroom, 2-bathroom unit features engineered hardwood floors throughout, a thoughtfully designed layout with a separate eat-in kitchen, and a generous terrace perfect for relaxing or entertaining. The kitchen is well equipped and flows into a dedicated breakfast area with a bay window and breathtaking views. The primary bedroom offers a walk-in closet and a private ensuite bath. Bonus: the in-suite laundry room is exceptionally large so much so that it doubles as a full pantry! Enjoy the convenience of transit right at your doorstep, with Finch subway station just steps away. This pet-friendly building offers an impressive array of amenities including an outdoor pool, sauna, fully equipped gym, weight room, party/meeting room, guest suites, and visitor parking. This spotless unit shows A+ just move in and enjoy! (id:24801)
Royal LePage Supreme Realty
150 Remembrance Road
Brampton, Ontario
This home is truly breathtaking it's less than 5 years old and in pristine condition, boasting 1,865 sqft of upgraded, sunlit space throughout. It features an oversized master bedroom with his-and-her closets and a spacious additional walk-in closet connected to the master en-suite. This house has dual entry points and an attached garage. It also includes pot lights, freshly painted, upgraded window blinds,and large windows all around the house that fills the home with natural light. With ample storage space and a private, cozy backyard, it's conveniently located near Mt. Pleasant GO, essential amenities, schools, and parks just minutes away. (id:24801)
Homelife/miracle Realty Ltd
74 Mac Campbell Way N
Bradford West Gwillimbury, Ontario
Welcome to 74 Mac Campbell Way, an immaculate 2,328 sq. ft. detached home showcasing contemporary design throughout. This stunning property offers the perfect blend of style and functionality in a desirable Bradford West Gwillimbury neighbourhood. The bright open-concept main floor features rich dark hardwood flooring and a gourmet kitchen as its centrepiece, premium quartz countertops, and stainless steel built-in appliances make this kitchen both beautiful and practical. This home features 9-foot ceilings, stained oak flooring, stunning oak staircase with wrought iron railings. The second floor is both functional and stylish, boasting a double-door primary suite with walk-in closet, and a luxurious ensuite bath. Additional highlights include a Jack-and-Jill bathroom and spacious bedrooms, each designed for maximum comfort. Don't miss out on this incredible home, Schedule your viewing today. (id:24801)
Forest Hill Real Estate Inc.
58 Timberlane Drive
Toronto, Ontario
West Coast Inspired - Architecturally Significant Custom Residence. Designer Palette And Nestled At Cul-De-Sacs End. In Perfect Harmony Of Sleek Design And Timeless Modern Elegance. Picturesque Natural Treed Setting Overlooking Private Ravine Views. This Home Boasts An Open-Concept Floor Plan, Soaring Ceilings, Floor-To-Ceiling Windows And Cascading Natural Light. Designed For Both Luxury, Functionality & Family Entertainment Being Amenity Rich With An Exciting Interior Slide From Main Floor To Lower Level (Not Just For Kids). The Main Living Area Is An Entertainers Dream, Featuring A Sophisticated Living Room With A Sleek Wood-Burning Fireplace And A Chefs Kitchen Outfitted With Top-Of-The-Line Appliances, Refined Finishes And Eating Area. The Spacious Dining Area Is Equally Impressive, Providing The Perfect Setting For Hosting. The Primary Suite Is A Serene Retreat, Offering Floor-To-Ceiling Windows, A Walkout To The Deck, A Spa-Like Ensuite, And A Large Walk-In Closet. Additional Bedrooms Are Generously Sized, Each Featuring Walk-In Closets And Beautifully Designed Private Ensuites Washrooms. The Expansive Lower Level Provides Exceptional Versatility, Complete With A Large Recreation Room That Opens To The Backyard And Overlooks A Scenic Ravine, Making It An Ideal Space For Both Relaxation And Entertaining. Step Outside To Discover A Serene Backyard Oasis, Backing Onto A Lush Ravine That Offers Both Privacy And Breathtaking Natural Views. This Home Seamlessly Blends Indoor And Outdoor Living. This Rare Modern Retreat Is Situated Within Exclusive Neighbourhood With Convenient Access To Top-Tier Amenities, Renowned Park, Public And Private Schools, Shops And Dining. (id:24801)
RE/MAX Realtron Barry Cohen Homes Inc.
2015 - 460 Adelaide Street E
Toronto, Ontario
(Open House Every Sat/Sun 2pm-4pm By Appointment). Welcome To This Stunning 1+Den Unit Nestled In The Heart Of Toronto In Axiom Condos By Greenpark Homes Situated In Popular Toronto Neighborhood The Old Town. Located On The 20th Floor, This Corner Suite Offers Unobstructed South City Views & Tons Of Natural Sunlight. Inside, The Efficient Layout Consists Of Large Kitchen/Dining Area, A Spacious Living Room, Large Primary Bedroom And An Open Concept Den. This 662 Sq Ft Unit Features A 9 Ft Ceiling, Floor-To-Ceiling Windows, A 125 Sq Ft Open Balcony, Engineered Hardwood Flooring Throughout, Ensuite Laundry And Lots Of Closet Space. The Modern Kitchen Is Equipped With Stainless Steel Appliances, Complemented By A Stylish Backsplash, Quarts Countertops And Modern Kitchen Cabinets. The Living & Dining Areas Are Perfect For Relaxation & Entertainment. Spacious Bedroom Features Two Sizable Closets & A 4 Piece Ensuite Bath For Ultimate Privacy & Convenience. An Open-Concept Den, Also Accessing The Ensuite Bath, Offers Versatility For A Home Office Or Guest Accommodation. Comes With 1 Storage Locker. Building Amenities Include 24hr Concierge, Party/Meeting Room, Gym, Sauna & Yoga Room, Outdoor Terrace, Media Room & Games Rooms, Pet Spa, Guest Suites & More! In Close Proximity To Major Highways Like DVP & Gardiner Expy. Minutes To Don Valley Evergreen Brick Works, Lake Ontario, Distillery District, Old Toronto And Downtown Core. Additional Local Amenities Include Easy Access To Public Transit, Toronto Subway Line, Harborfront Area, George Brown College And St Lawrence Market. Enjoy Variety Restaurants, Cafes And Parks That Are Within The Immediate Area. (id:24801)
RE/MAX Metropolis Realty
331 Middle Townline Road
Brant, Ontario
Opportunity knocks! Super rare offering of a 3.83-acre country property with large family home, several outbuildings and a profitable, turn-key powder-coating business all in one package (owner retiring)! The four-bedroom, 2 full bath farmhouse has space for everyone and been partially renovated with newer central air, newer central vac, and finished basement with epoxy floor. Very mature yard with huge maples, great gardens with underground irrigation watering system and even a golf practice area,125 yards long. Outbuildings include a double insulated 24x24 garage with roll up doors and openers, a single car garage, the centrepiece 80 x 40pack barn that is insulated & galvanized sheeted inside, heated, with wash booth. 3 former bulk kilns made for storage with roll up doors, a 100' Poly greenhouse still usable in many ways. The original barn is still intact with old barn board & hand hewed Beams. Extra storage building with cement floors, roll up door, lighting. Full cement pad area behind work barn. Good, clean water supply with sand point well. The business, Tuff Powder Coating is a great income earner with long standing clientele. All set up, turnkey, and walk in ready to operate. Look around and you wont find this bang for your buck anywhere in the area. Book your private viewing today. (id:24801)
RE/MAX Twin City Realty Inc.
203 - 345 Wheat Boom Drive
Oakville, Ontario
Less than 1.5 years old 2-bedroom, 2-bathroom corner unit! Features include 2 underground parking spots, keyless entry, and no carpet. Large windows offer abundant natural light throughout the day. For added privacy, bedrooms are located on opposite sides of the unit. The spacious balcony is perfect for warm summer evenings. The open concept living area and kitchen boast stainless steel appliances and an island. Conveniently located just a 5-minute drive from highways, grocery stores, shops, restaurants, banks, and more! Includes 2 parking spots and 1 locker. (id:24801)
Exp Realty
19 Raindrop Terrace
Brampton, Ontario
Welcome to this stunning 4,073 sq. ft. above-ground detached home available for lease in the heart of northwest Brampton! Backing onto a serene ravine, this spacious main unit features 5 generously sized bedrooms and 4 modern bathrooms, offering the perfect blend of comfort and style. Enjoy bright, open-concept living with soaring ceilings, large windows, and a walk-out deck that invites you to soak in nature views year-round. The gourmet kitchen flows seamlessly into the living and dining areas perfect for entertaining or family life. Conveniently located just minutes from Mount Pleasant GO Station, top-rated schools, shopping, parks, and all amenities. Commuting is a breeze, and everything you need is right around the corner. Don't miss this rare opportunity to lease a luxury home in one of Brampton's most desirable communities! Basement not included. (id:24801)
RE/MAX Aboutowne Realty Corp.
1285 Minaki Road
Mississauga, Ontario
Welcome To One Of The Most Desirable, Majestic French Chateau Homes In Mineola West. The Timeless And Rarely Found Architecture Of This Home Will Make You Fall In Love At First Sight. Over 11000 Sq Ft Of Fine Living Space Nestled Among Mature Greenery In Professionally Landscaped Setting. Unparalleled Finishes Throughout. An Alluring Entrance Invites You In With An Open To Above Foyer, Two Powder Rooms And Closets That Is Eye Pleasing And Symmetrically Balanced. A State Of The Art Chef's Kitchen Will Leave You Speechless With Its Design, Quality, Built-In Organizers, Large Open Concept Butler's Pantry, Built-In Breakfast Nook And Much More. The Primary Suite Is A Retreat Of Its Own. It Features Two Oversized Lush En-Suites With 2 Oversized Closets, Gas Fireplace And An Incredibly Good Size Deck Overlooking The Private Yard. A Spectacular Design And Enticing Home Worth Viewing! 3 Total Staircases, Walk-Up Lower Level Features Heated Flooring Throughout . A Large And Private Nanny Suite Boasts A Full Kitchen. Lrg Movie Theatre , Games Room & Gym. Soaring 12 Ft Ceilings T/Out. Over 24 Ft Family Rm. Crestron home automation controls the entire house from anywhere in the world! **EXTRAS** School catchment area for Kenollie Public School, Mentor College. Easy access to downtown Toronto, close to QEW/ Go train. Walking distance to Lake Ontario, Port Credit and all its amenities. (id:24801)
RE/MAX Professionals Inc.
2 - 100 Cromwell Avenue
Oshawa, Ontario
Discover This 2-Bedroom Apartment With Solid Hardwood Floors Throughout. Bright, Open-Concept Living Space, This Unit Features A Modern Kitchen Complete With Premium Stainless Steel Appliances. Enjoy The Comfort Of Independent Utilities, Giving You Full Control Over Hydro And Water Costs. Includes One Parking And Access To A Shared Backyard With Just Three Other Units. Perfect For Relaxing Outdoors. (id:24801)
Right At Home Realty
19 Devon Road
Toronto, Ontario
Experience elevated urban living at 19 Devon Rd, a brand new custom-built, 3-storey residence nestled on a quiet, tree-lined street in one of Torontos most sought-after neighbourhoods located just minutes from the beach. This architectural gem offers an exceptional leasing opportunity for those who value design, comfort, and a vibrant community lifestyle.Step inside to discover soaring ceilings, floor-to-ceiling windows, and curated modern finishes across all three levels. The main floors open-concept layout features a stunning European-inspired kitchen with an oversized marble island, sleek cabinetry, and skylights that flood the space with natural light perfect for entertaining or everyday living. Walk out to a private backyard retreat, ideal for summer evenings.The third-floor primary suite is a true sanctuary, complete with a private balcony, kitchenette, double-sided fireplace, heated floors, and a spa-inspired ensuite offering unmatched comfort, luxury, and privacy. (id:24801)
Right At Home Realty
Bsmt - 77 Steeles Avenue E
Toronto, Ontario
Prime Willowdale Location Custom Built Home. Bus Stop In Front Of Door. Intelligent Designed Property With High-Quality Material. Completely Separated Unit with own kitchen, bathroom and laundry. One Parking At Backyard (id:24801)
Homelife New World Realty Inc.


