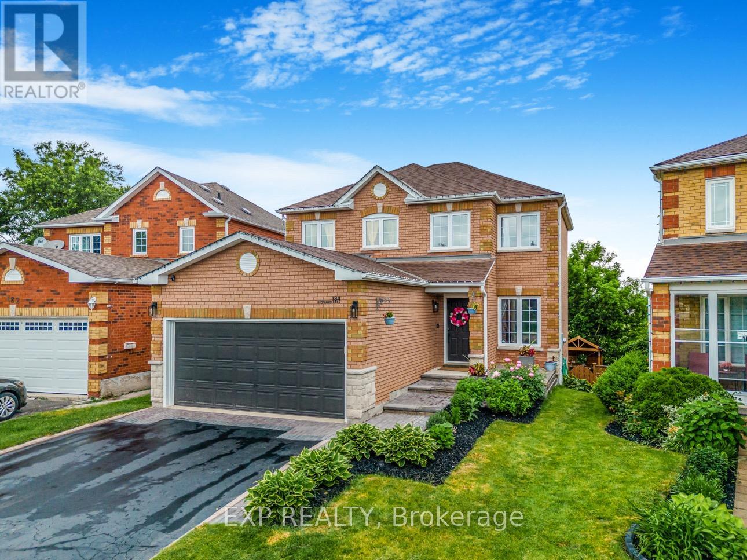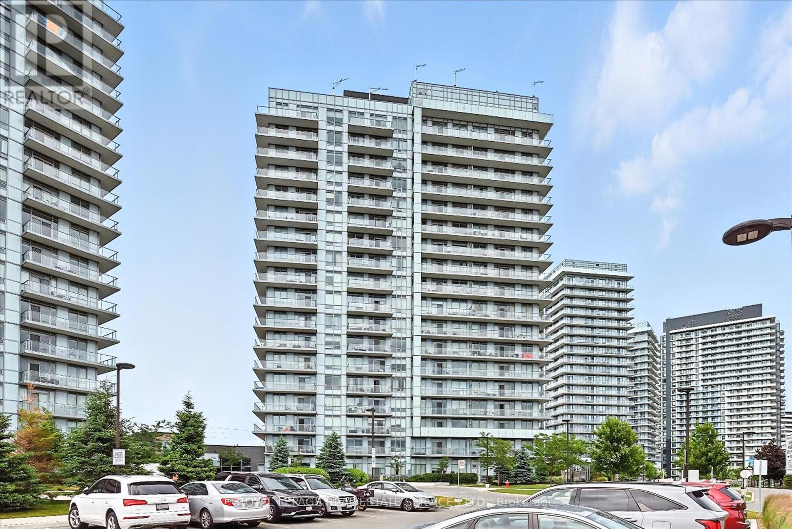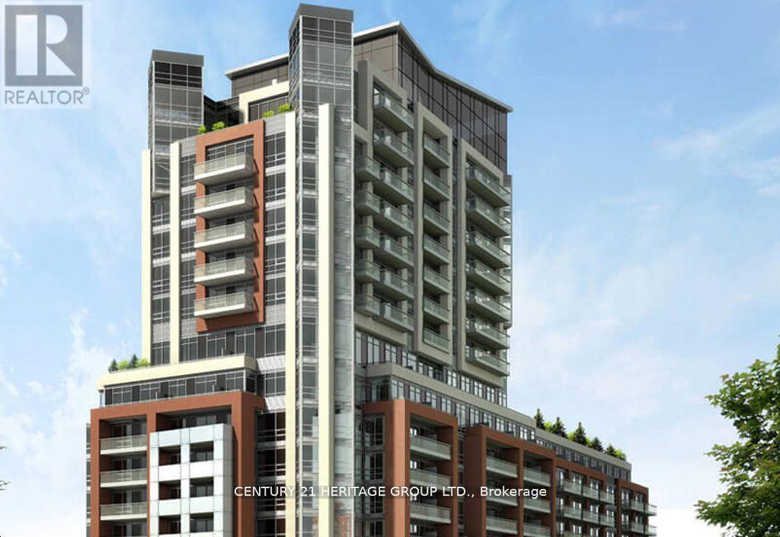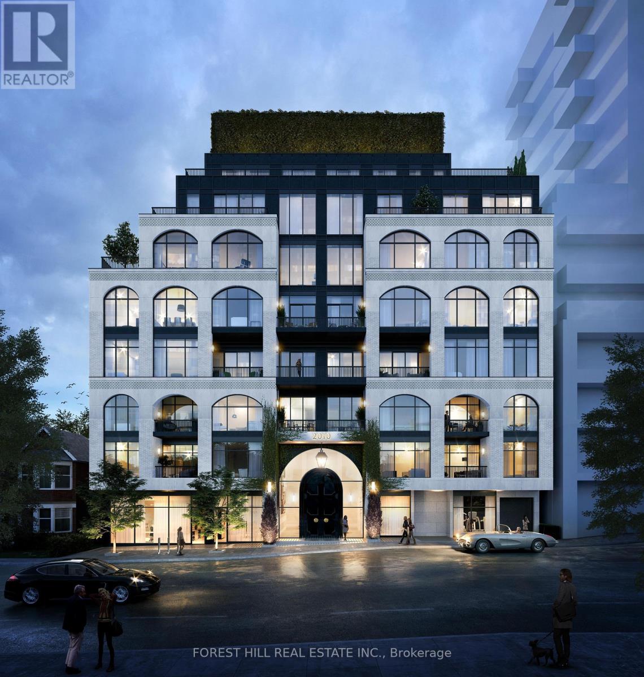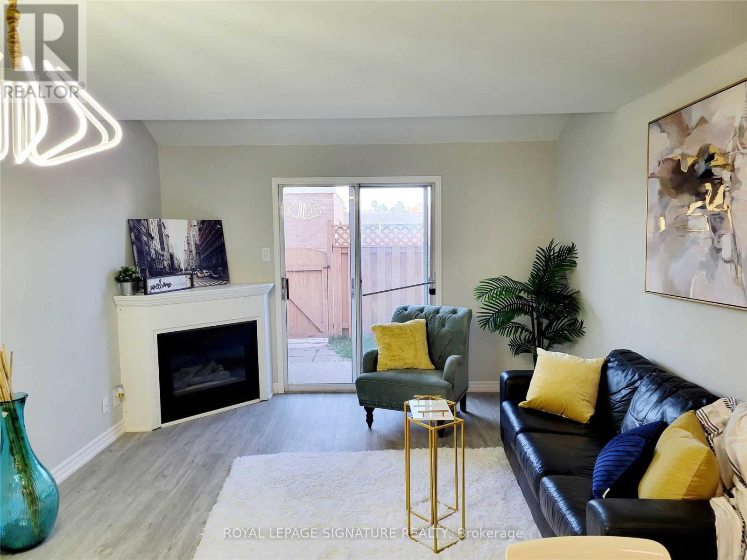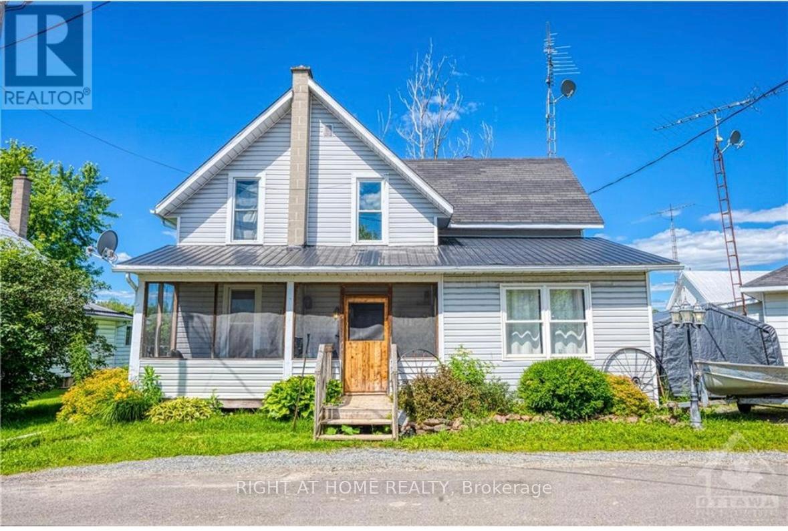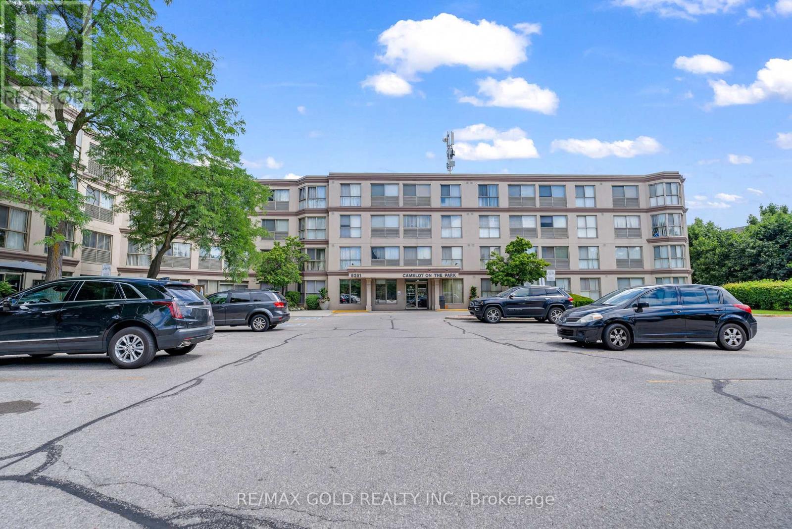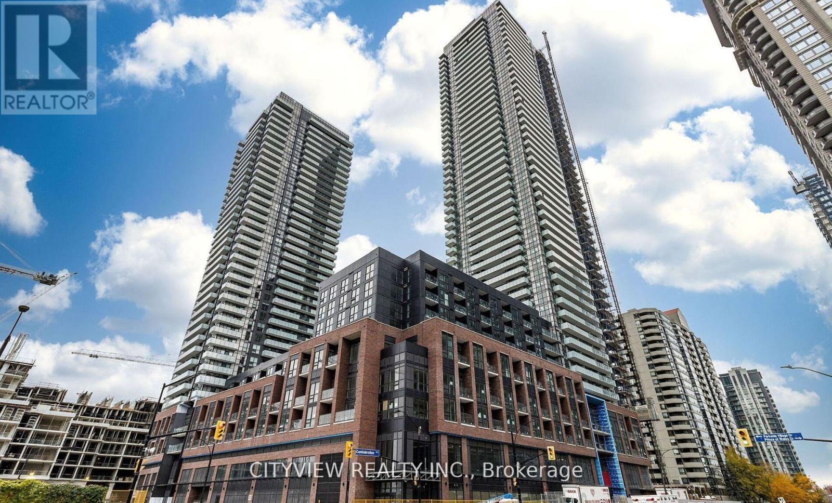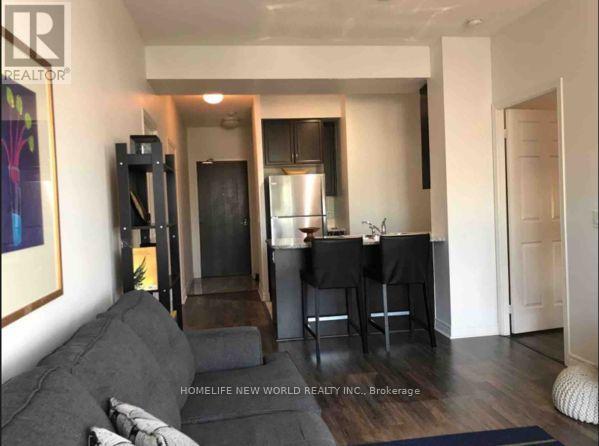184 Howard Crescent
Orangeville, Ontario
**Watch Virtual Tour** Nestled in one of Orangeville's most desirable family neighbourhoods, this beautifully upgraded 4-bedroom, 4-bath detached home backs onto a serene park - offering privacy and tranquility with no rear neighbours. Just steps to Island Lake School and the hospital, and moments from Hwys 9 & 10, its a commuter's dream! The open-concept main floor features a spacious eat-in kitchen with quartz countertops, custom cabinetry, and a walkout to a covered deck. The cozy family room offers a gas fireplace and custom maple beam accents. Convenient main floor laundry and inside access to the garage add to the homes functionality. Upstairs, find generously sized bedrooms, including a primary suite with a renovated ensuite and custom-built closets. The fully finished walk-out basement includes a kitchenette, entertainment wall, and custom Murphy bed - perfect for guests or extended family. Extensive updates throughout: new flooring, lighting, custom carpentry, wainscoting, and more. Move-in ready with impeccable attention to detail inside and out! Extensive exterior upgrades include front and rear landscaping, a custom firepit area with clubhouse, interlock with a front seating area, and outdoor lighting. The deck was fully rebuilt with new railings, stairs, foundation, lighting, and TV wiring. Inside, enjoy a redesigned kitchen with added cabinetry, a coffee bar, and stainless steel appliances. A wall was removed to improve flow, and a kitchen island added. Additional main-floor updates include upgraded powder room, custom storage bench, stair railings, and accent walls. (id:24801)
Exp Realty
701 - 4699 Glen Erin Drive
Mississauga, Ontario
LUXURY LIVING IN THE HEART OF ERIN MILLS! Welcome to Mills Square by Pemberton! Ideally located across from Erin Mills Town Centre and just a short walk to Credit Valley Hospital, this stunning two bedroom + den, two bathroom designer suite offers the perfect blend of style, comfort, and convenience. The modern layout is enhanced by luxury waterproof vinyl plank flooring, 9' ceilings, and floor-to-ceiling windows that fill the space with natural light. The modern kitchen is equipped with white cabinetry, quartz countertops, elegant glass tile backsplash, stainless steel appliances (including a brand-new smart dishwasher), and a functional island with breakfast bar - ideal for casual dining and entertaining. The living area flows seamlessly from the kitchen and offers access to a private balcony. The primary bedroom features a spa-inspired three-piece ensuite, while the second bedroom is equally inviting. A versatile den with custom built-ins provides the perfect space for a home office or reading nook. A luxurious four-piece bathroom and convenient in-suite laundry complete the layout. Additional highlights include a security system, two premium side-by-side parking spaces (just three spots from the elevator - ideal for large vehicles), and a storage locker. The monthly condo fee of $738.59 includes heat, water, central air, building insurance, common elements, and parking. Residents of Mills Square enjoy exclusive access to a spectacular 17,000 square foot amenity centre with an indoor pool, fitness centre and yoga studio, sauna and steam room, party room with kitchen, meeting room, multiple lounge areas, rooftop terrace with barbecues, outdoor patio with gazebo, outdoor mini-golf, children's playground, and visitor parking. Whether you're downsizing, investing, or seeking a stylish place to call home, this exceptional suite delivers a refined lifestyle with resort-style amenities in one of Mississauga's most sought-after neighbourhoods. (id:24801)
Royal LePage Real Estate Services Ltd.
Ph15 - 7608 Yonge Street
Vaughan, Ontario
Stunning Penthouse In Minto Water Garden, offering Luxury Living In The Heart of Thornhill. Over $150K spent on Premium Upgrades, Including Marble Finishes in Kitchen and Bathrooms, Gas BBQ Hookup on Balcony, and full-size washer/dryer. Gold LEED-Certified Building with 24-hour Concierge. Impeccably maintained with exceptional attention to detail. A Must-See! (id:24801)
Intercity Realty Inc.
619 - 8888 Yonge Street
Richmond Hill, Ontario
This is an assignment sale on the prestigious West Wood, 697+105=802 Sq Ft located at Yonge & Hwy 7. Beautiful, very bright and spacious 2+1 bdrm and 2 washrooms, ready for occupancy. Very nice unobstructed view with easy access to the 407, minutes away from Highway 7 and GO station, viva transit. Close to shopping, restaurants, entertainment, parking and locker included. Just move in and enjoy! The property is currently tenant-occupied, and the buyer will be required to assume the existing tenant as part of the purchase. (id:24801)
Century 21 Heritage Group Ltd.
#7a - 2010 Bathurst Street
Toronto, Ontario
Welcome to The Rhodes - a truly unique, boutique residence with only 25 suites, offering exceptional privacy and quiet luxury. Ideally located where Forest Hill, Cedarvale, and the Upper Village meet, this is a rare opportunity to own in a building that blends tranquility with urban sophistication. Perched above Forest Hill and Cedarvale, this suite offers sweeping, tree-lined vistas reminiscent of Central Park. From every window, you're surrounded by canopy of mature greenery and historic rooftops - a serene, forest-like setting in the heart of the city. From the moment you enter, a sense of calm and privacy sets in - an extraordinary urban refuge that must be seen to be fully appreciated. This brand new 2-bedroom, 3-bathroom suite features direct elevator access into a private rotunda and foyer leading into a grand, open layout. Currently unfinished and fully customizable, buyers can personalize their space or opt for the premium standard finish package, included in the purchase price and completed within 90 days of a firm sale. Standard finishes include 7" wide plank engineered hardwood, quartz countertops, Gaggenau appliances, 7" baseboards, and 8' solid core doors. Suite highlights include 10' flat ceilings, architectural windows, in-floor heating in the primary ensuite, and a well-considered split bedroom plan. The east facing balcony is shared by both bedrooms, while the west-facing terrace off the living area offers partial coverage, a gas BBQ rough-in, and a beautifully landscaped planter with a large tree and seasonal florals. Enjoy refined living and white glove concierge service provided by the Forest Hill Group. (id:24801)
Forest Hill Real Estate Inc.
505 - 99 Avenue Road
Toronto, Ontario
Welcome to 99 avenue Road Private Residences, heart of Yorkville this luxury boutique building is situated in the surrounded by the best restaurants and shops the city has to offer! This rarely offered 1+Den unit boasts a beautiful West facing view over the Annex. The private balcony is large enough tor a dinning set and can be your own little outdoor paradise to enjoy the sunsets from. Unit is available partially furnished. (id:24801)
Property.ca Inc.
34 - 67 Valleyview Road
Kitchener, Ontario
Don't Miss This Stunning, Fully Renovated Townhome In A Prime Kitchener Location! Welcome To A Beautifully Upgraded 2-Bedroom Gem Perfect For Modern Living. Step Into An Open-Concept Main Floor That Features A Cozy Gas Fireplace, Perfect For Relaxing Evenings, And A Spacious Kitchen With Ample Counter Space For All Your Cooking And Entertaining Needs.Upstairs, Enjoy Two Generously Sized Bedrooms With Great Natural Light And Plenty Of Storage.Located In A Well-Maintained, Family-Friendly Community, This Home Is Just Minutes From Highways,Shopping, Schools, Parks, And All The Essentials.Enjoy Peace Of Mind With Modern Upgrades, Convenient Parking, And A Welcoming Layout That Feels Like Home. This Move-In-Ready Unit Is Perfect For Professionals, Couples, Or Small Families.A Must-See Opportunity In The Heart Of Kitchener. Schedule Your Showing Today This One Wont Last Long! (id:24801)
Royal LePage Signature Realty
12 Circle Drive
Rideau Lakes, Ontario
**RURAL CHARM MEETS COMMUTING CONVENIENCE****3 BEDROOM DETACHED IN RIDEAU LAKES TOWNSHIP*** IN NEED OF TLC*** (id:24801)
Right At Home Realty
105 - 8351 Mclaughlin Road
Brampton, Ontario
BEAUTIFUL ONE BEDROOM CONDO APARTMENT WITH SOLARIUM AND BIG SIZE LIVING CUM DINNING...OPEN CONCEPT KITCHEN..ENJOY THE MAIN LEVEL PROPERTY WITHOUT WAITING FOR ELEVATORS ...ONE CAR PARKING AND LOCKER..EN SUITE LAUNDRY AND 4 PC WASHROOM..VERY QUIET BUILDING ..PERFECT FOR A FIRST TIME BUYER OR A WORKING PROFESSIONALS ..SEEING IS BELIEVING .. (id:24801)
RE/MAX Gold Realty Inc.
4807 - 430 Square One Drive
Mississauga, Ontario
Upgraded 2 bedroom 2 bath! Brand new "Night Sky" Floor plan at Avia1. This stunning 2 bedroom 2 Bath unit features 800 Sqft of indoor living and a large 184 Sqft Balcony with North West Facing Views. Unit features laminate flooring throughout with a spacious open concept living/dining room walking out to a large balcony. Modern kitchen with staintless steel appliances and centre island. Primary bedroom has a 3pc ensuite with mirrored closets. 2nd bathroom has a linen closet. Amenities include gym, party room, theatre room, yoga/meditation room, kids zone, games room and rooftop area. (id:24801)
Cityview Realty Inc.
245 - 7035 Rexwood Road
Mississauga, Ontario
Located in one of the most desirable areas in Malton, is this affordable 3-bedroom freehold townhome. It boasts bathrooms on the first and second floors, and two bathrooms on the third. This home sits opposite a childrens playground and is away from all traffic that enters and leaves the complex. There is one surface parking, and one garage parking with direct entrance to the home. From the family room there is a walk-out to a small patio and a fenced backyard. Maintenance is a mere $100. It helps cover garbage pickup and snow clearing. This home is located not far from the Malton Go station and public transit, close to schools, parks, trails, and major highways. Ideal for first time buyers, or the answer to an investors dreams. (id:24801)
RE/MAX Champions Realty Inc.
1001 - 339 Rathburn Road W
Mississauga, Ontario
Welcome to this modern 1-bedroom, 1-bathroom condo located in the vibrant core of Mississaugas City Centre. Designed with an open-concept layout, the kitchen features granite countertops and a convenient breakfast bar perfect for casual dining and entertaining.The spacious primary bedroom boasts floor-to-ceiling windows, ample closet space, and a private ensuite. Enjoy breathtaking panoramic views from your own private balcony in one of Mississaugas newest and most sought-after buildings.Just steps to Square One Shopping Centre, Sheridan College, and with quick access to Highways 403 and 401, this location is unbeatable.Residents have access to exceptional amenities including an indoor pool, fully equipped gym, tennis court, and games room. The unit is carpet-free, offering clean, modern finishes throughout.Dont miss this incredible opportunity to live in style and convenience! (id:24801)
Homelife New World Realty Inc.


