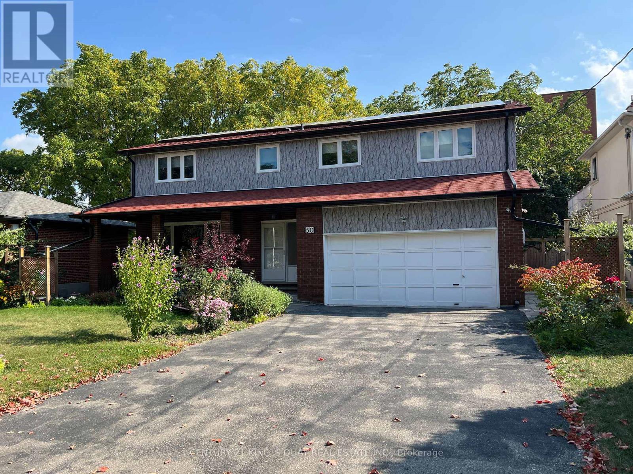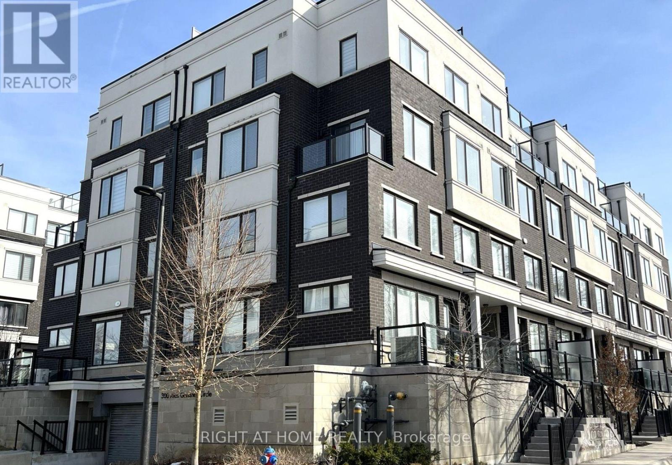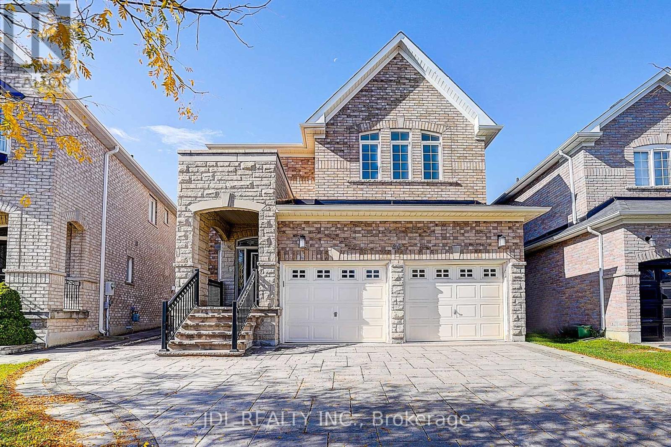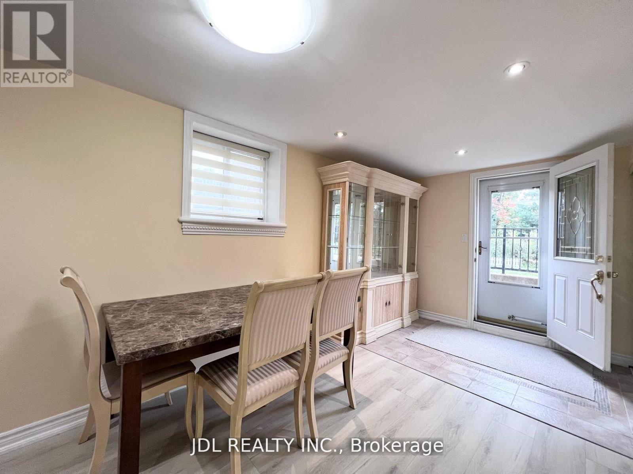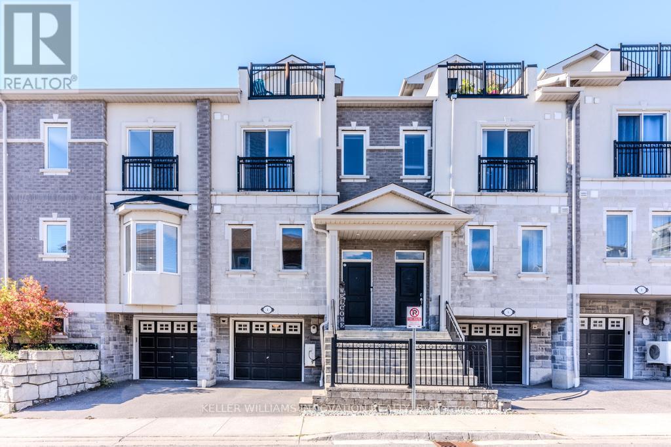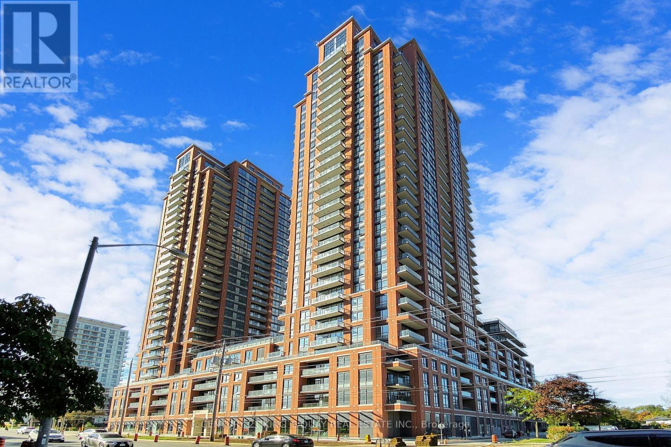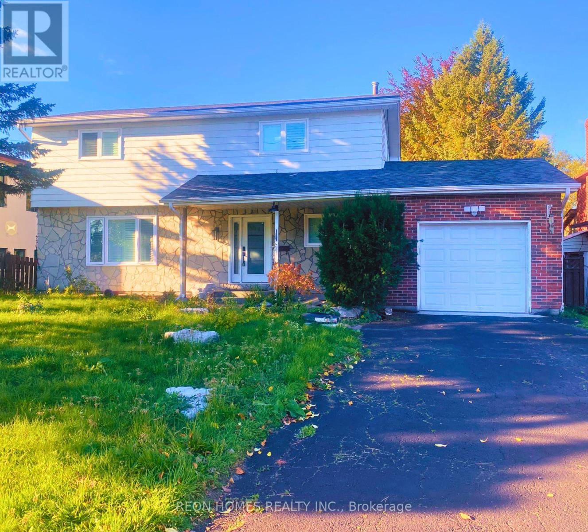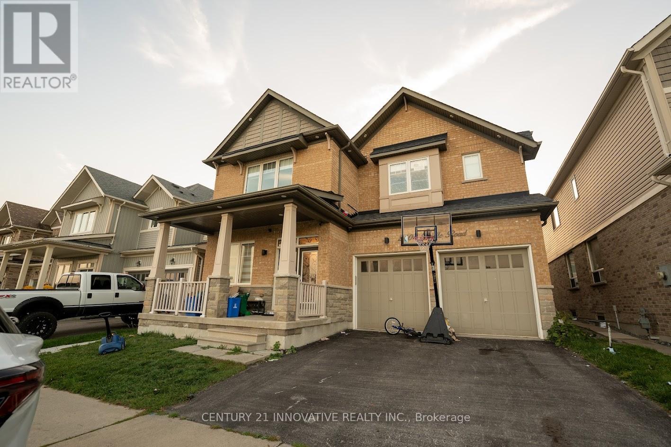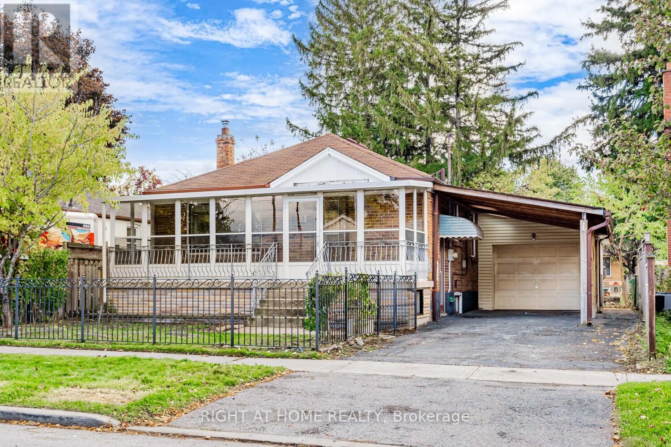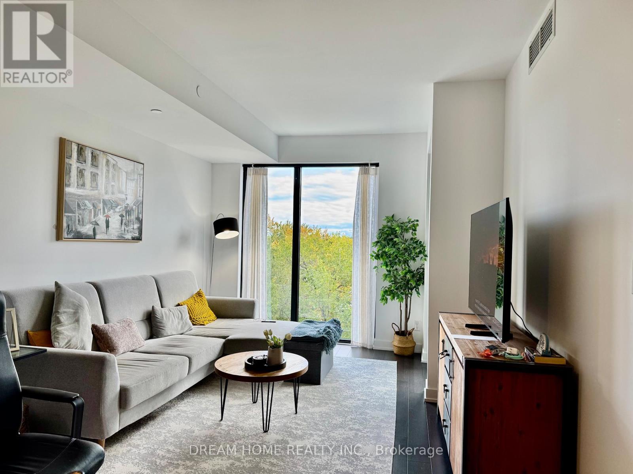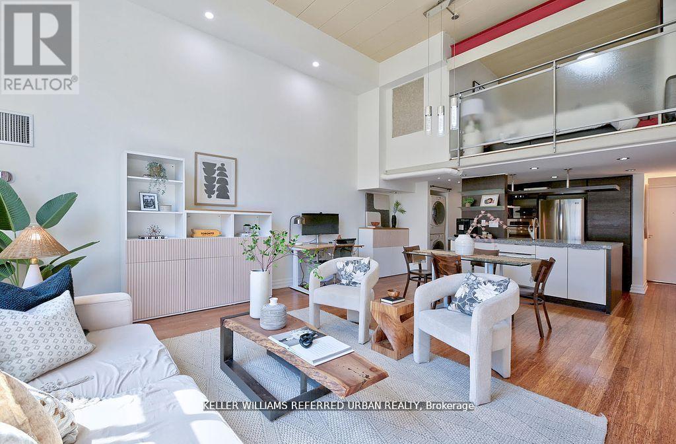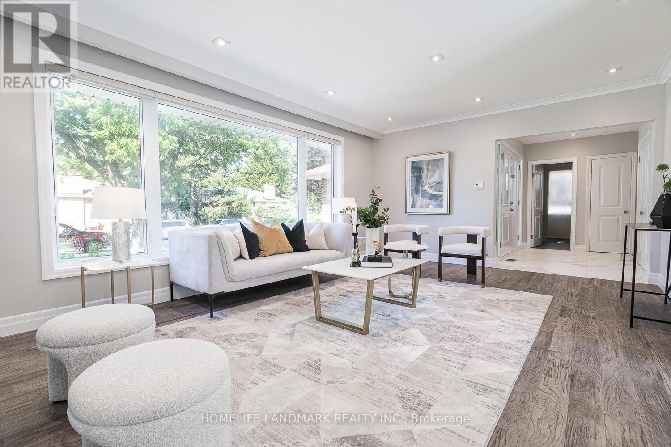50 Bedford Park Avenue
Richmond Hill, Ontario
This 60 Feet Wide Lot Detached House Located At A Prime Area In Richmond Hill, Walking Distance To All Kinds Of Amenities On Yonge Street. This Immaculate House Featuring 4 Bedrooms, 4 Baths. Separate Entrance Finished Basement Comes With A Cold Room, Huge Recreation Area, Kitchenette, 4-pc Bath And Two Extra Bedrooms. Double Car Garage, Direct Access From The Ground Level, With Extra Long Private Driveway That Can Park 6 Cars. No Sidewalk. Covered Porch. Hardwood Floor Throughout The Ground And Second Level. Fireplace And Pot Lights In The Family Room, Can Walk-out To The Patio. The Gourmet Kitchen Featuring Stainless Steel Appliances, Granite Countertops, Extra Cabinets Provide More Space For Your Grocery Stock Up. Large Eat-in Area, A Skylight Bringing In More Sunlight. You Can Access to A Huge Deck On The Upper Level Landing. His And Hers Closets And A 3-pc Ensuite Bath In The Primary Bedroom. Separate Side Entrance Can Access To The Ground Level Family Room. This Family Home steps To All Kinds Of Shops, Restaurants, Viva/Yrt, Richmond Hill Centre For The Performing Arts, Schools And Parks. Recent Updates: Roof (2020), Exterior Sidings (2020), Windows (2022). (id:24801)
Century 21 King's Quay Real Estate Inc.
59 - 300 Alex Gardner Circle E
Aurora, Ontario
Stunning Downtown Aurora Townhome - Ultra-Convenient. Effortless. Elevated Living.Step inside, where one single step lands you directly into the living room of this exceptional modern stacked townhouse - rare to find! Located on the edge of downtown Aurora at Yonge &Wellington, this home captures the best of walk-everywhere urban convenience combined with the calm of a boutique, low-rise community (no tower). Featuring 2 bedrooms + 3 bathrooms, this stylish residence spans three bright levels and is tailored for those who appreciate both design and function. The open-concept main floor boasts a chef-level kitchen with an island, premium stainless steel appliances, stone countertops, and a chic backsplash. Smooth 9-foot ceilings flow through the living/dining areas, where abundant natural light pours in. A private balcony off the main level becomes an extension of your living space. Upstairs, you'll find the luxurious primary retreat, complete with a 4-piece en-suite and a generous walk-in closet, along with a second bedroom and full bath, as well as a convenient laundry area. Underground parking and a large storage locker complete this turnkey package. Located steps from the Aurora GO Station, transit, major highways (400/404), shops, cafes, restaurants, parks and schools all surround you. Whether you're an investor, first-time buyer or looking to retire in ease, this versatile residence offers move-in-ready appeal, smart design and big upside. Don't miss this one - where convenience, urban style and lifestyle merge in the heart of Aurora. (id:24801)
Right At Home Realty
26 Santa Amato Crescent
Vaughan, Ontario
Stunning family home situated on a quiet, child-safe street! $$$ spent on quality upgrades throughout. Features gleaming hardwood floors, elegant wainscotting, crown mouldings, pot lights, and an oak staircase. Gourmet kitchen with granite countertops, granite backsplash, extra pantry, and stainless steel appliances. Smooth 9-ft ceilings on the main floor.Upper level offers 3 full baths for ultimate convenience. Professionally finished basement featuring wainscotting, pot lights, wet bar with granite counter, sauna, 3-piece bath, and pool table area-perfect for entertaining.Premium lot that widens at the back and backs onto green space for added privacy. Enjoy the outdoors with a cedar deck and custom window treatments. Walking distance to playgrounds and community centre. (id:24801)
Jdl Realty Inc.
23 Toporowski Avenue
Richmond Hill, Ontario
A Perfect Opportunity To Rent A Bright 2 Bedroom Basement In The Top School Area of Rough Woods. (Bayview Ss Zone - IB Program! !) Picturesque View, As It Back Onto A Park. Brand New Renovation With A Separate Entrance, Brand New Private Washer And Dryer, A Full Kitchen With Brand New Appliances, And New Electric Light Fixtures. Close to HWY 404, Viva Bus, And Go Train. Drive to Costco only in 4 minutes. Tenants Pay 30% Utility Bill. (id:24801)
Jdl Realty Inc.
4 Dunsley Way
Whitby, Ontario
Welcome to 4 Dunsley Way, a beautifully designed stacked townhome that combines modern comfort with an inviting sense of ease in one of Whitby's most desirable neighbourhoods. Step inside and you'll immediately feel how the open-concept main level flows naturally from the bright living area to the contemporary kitchen, with large windows that allow natural light to stream in throughout the day. The second level continues this airy, light-filled atmosphere, offering two comfortable bedrooms, laundry and a full bathroom thoughtfully positioned for privacy and function. The primary suite sits entirely on the third level, creating a peaceful retreat all your own, complete with an elegant ensuite and a private balcony, the perfect place to start your morning or unwind at the end of the day. With three bedrooms, three bathrooms, and an attached garage, this home is designed for real living: simple, comfortable, and beautifully appointed. The location adds even more to love; situated in a friendly and walkable community close to everything you need. Minutes to Highway 401, 412, and 407 for effortless travel across Durham and into Toronto, and just a short drive to the Whitby GO Station for convenient commuting. You'll also enjoy easy access to top-rated schools, parks, trails, community centres, and an exceptional variety of convenient everyday amenities including Metro, Farm Boy, LCBO, Starbucks, restaurants, and local shops. Ideal for first-time buyers, those looking to downsize without compromise, or anyone seeking a stylish, low-maintenance home in a well-kept and well-connected area, 4 Dunsley Way offers the perfect blend of comfort, convenience, and neighborhood lifestyle. It's the kind of home that feels instantly welcoming bright, warm, and ready for its next chapter to be lived in and loved. (id:24801)
Keller Williams Innovation Realty
405 - 3260 Sheppard Avenue E
Toronto, Ontario
Luxury Brand New 2 Bedroom + Den Condo At Pinnacle Toronto East! Experience Modern Living In This Stunning East-Facing Suite Overlooking The Courtyard. Featuring 1045 Sq.Ft. Of Interior Space + 35 Sq.Ft. Balcony, This Bright And Spacious Unit Offers A Functional Open-Concept Layout With 9-Ft Ceilings. The Modern Kitchen Boasts Premium Full-Sized Stainless Steel Appliances And Elegant Finishes. The Den Is Ideal For A Home Office Or Guest Room. The Primary Bedroom Includes A Large Walk-In Closet And A Luxurious 4-Piece Ensuite With Double Sinks. The Second Bedroom Features A Large Window And Closet. Enjoy Top-Class Amenities Including A Rooftop Outdoor Pool, Fully Equipped Gym, Yoga Studio, Rooftop BBQ Terrace, Party & Meeting Rooms, Sports Lounge, And Children's Play Area. Conveniently Located Minutes From Libraries, Walmart, Restaurants, Shopping Malls, Parks, Golf Courses, Schools, Hwy 401/404, And The Subway. 24-Hour Concierge Service Ensures Comfort And Security In This Luxury Residence. One Parking Spot And One Locker Included. (id:24801)
Century 21 King's Quay Real Estate Inc.
(Main) - 724 Sheppard Avenue
Pickering, Ontario
Welcome to this stunning main-floor home in a prime family neighbourhood! Featuring 4 spacious bedrooms and 3 beautifully updated washrooms, this property offers comfort, style, and convenience all in one. Enjoy a fully renovated interior from top to bottom - including a modern kitchen with breakfast area, sleek cabinetry, and all new modern appliances. The bright living room features a marble fireplace, California shutters, and gorgeous wood flooring throughout. The den on the main floor is perfect as a home office or a 5th bedroom, and there's a separate side entrance for added convenience. Situated on a huge private 60' x 180' lot, with plenty of outdoor space for family gatherings and play. Located close to schools, parks, shops, and all amenities, and just minutes to Hwy 401 - the perfect blend of comfort and accessibility. The basement is tenanted. Note: The two-tier patio deck at the back will be repaired or removed before occupancy. Front and back yards will be cleaned prior to move-in. A fantastic home for a large family - move in and enjoy! (id:24801)
Reon Homes Realty Inc.
2406 Bridle Road
Oshawa, Ontario
This stunning 3,500 sq. ft. upgraded detached home in sought-after North Oshawa Wind fields farm offers the perfect blend of comfort and convenience for families. Ideally located within walking distance to UOIT and Durham College, and just minutes from shopping essentials like Costco, Fresh Co, and medical services, everything you need is right at your doorstep. With Highway 407 now toll-free, commuting has never been easier, while accessible public transit provides added convenience. Nestled in a vibrant, family-friendly neighborhood, this spacious home is the ideal setting for comfortable living with all amenities close by. (id:24801)
Century 21 Innovative Realty Inc.
5 Mcgregor Road
Toronto, Ontario
Welcome to 5 McGregor Rd, a detached 3-bedroom bungalow on a wide 45.5 ft lot in Toronto's east end. This home is ready for your vision perfect for renovators, investors, or families looking to customize and create their dream space. Featuring a separate side entrance with a second kitchen in the basement, this property offers great potential for extended family living or future income opportunities. The spacious lot includes an attached garage, driveway parking, and a large backyard with room to expand or reimagine. Located close to McGregor Park, TTC, schools, and shopping, this home combines convenience with opportunity. Location, Location, Location!! (id:24801)
Right At Home Realty
627 - 2799 Kingston Road
Toronto, Ontario
"The Bluffs" Condo with 752 Sqft Interior plus 59 Sqft South Facing Balcony, Overlooking A Lush Tree-Lined Area And The Lake. Master bedroom with Full En-suite bathroom. Walk To The Scarborough Bluffs and Beach! This Smart Unit features Floor To Ceiling Windows, Laminate Flooring & 9' High Ceiling Throughout. Canadian Tire, Grocery Store And Lcbo across the street. Ttc At The Door, Short Walk To Scarborough Go Station. * Kitchen Appliances: S/S Fridge, S/S Stove, S/S Microwave W/ Range Hood, S/S Dishwasher, Stacked Washer/Dryer, Window Coverings. 1 Parking Space Included. (id:24801)
Dream Home Realty Inc.
209 - 160 Baldwin Street
Toronto, Ontario
Kensington Market Lofts - A Rare Blend of History, Design & Lasting Value Why settle for another glass tower when you can own a landmark? Unit 209 at the Kensington Market Lofts is a true hard loft in one of Toronto's most storied mid-size conversions - celebrated for its architecture, scale, and enduring appeal.This bright, south-facing residence features soaring ceilings, oversized factory windows, and thoughtful upgrades throughout. A custom Dacor induction kitchen, two bathrooms, bamboo and hardwood floors, premium parking, and locker combine function with refined urban style.Residents also enjoy a landscaped interior courtyard - a private oasis rarely found in downtown living.A Heritage Conversion with Integrity Originally built in 1911 for the Koffler Furniture Company, later home to a public school and George Brown College, the building earned both the Heritage Toronto Award of Excellence (2006) and the City of Toronto Urban Design Award (2007) - testaments to its architectural quality and craftsmanship.Enduring Location, Timeless Value With a perfect Walk and Bike Score of 100, you're steps from Kensington Market, U of T, Queen West, Chinatown, and the AGO - the cultural core that continues to define downtown Toronto's energy and growth.This is more than a home - it's an investment in authentic character and long-term value in one of Toronto's most coveted boutique loft buildings. (id:24801)
Keller Williams Referred Urban Realty
53 Heathview Avenue
Toronto, Ontario
Immaculate Specious Top to Bottom Renovated Bungalow Nested In The Prestigious Bayview Village! Surrounded by Multi Million Homes. New windows, New Hardwood Flooring And Pot Lights Throughout Huge Window In The L-Shape Living & Dining Room Which Opens Up To The Backyard Oasis With Inground Pool & BBQ Area a Complete Private Backyard. Master Bedroom Ensuite Bathroom, Electric Fireplace on Main Floor, Specious Basement With 2 + Den Bedroom And A Wood Fireplace, Walk-Up to The Backyard. Close to All Amenities, Minutes Away from Earl Haig S.S, Parks, Trails, Mall, Restaurants &Shopping, Community Centre, Tennis Courts, TTC Subway Station, and Highway 401/404.d (id:24801)
Homelife Landmark Realty Inc.


