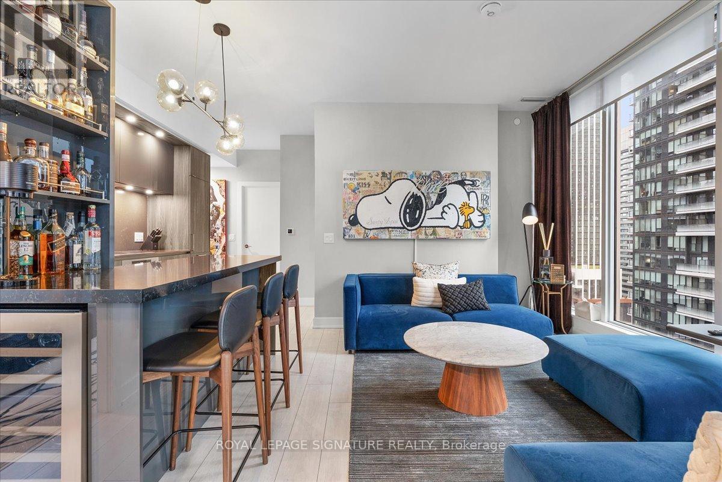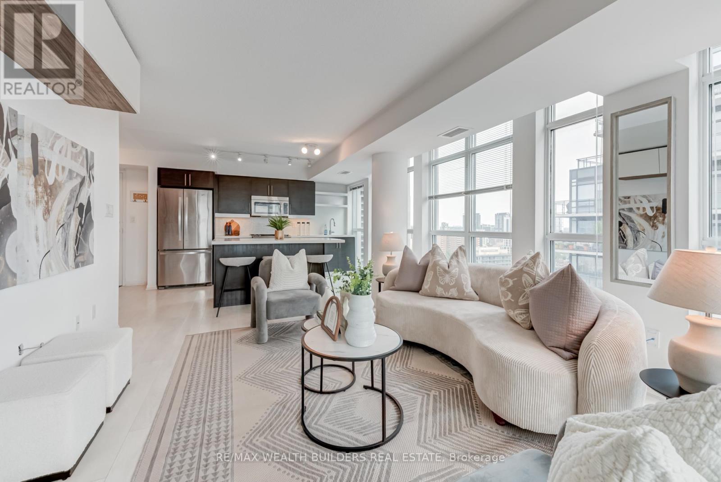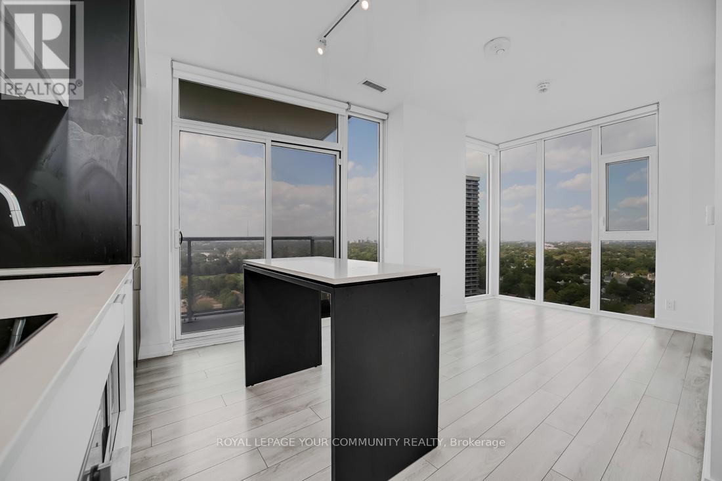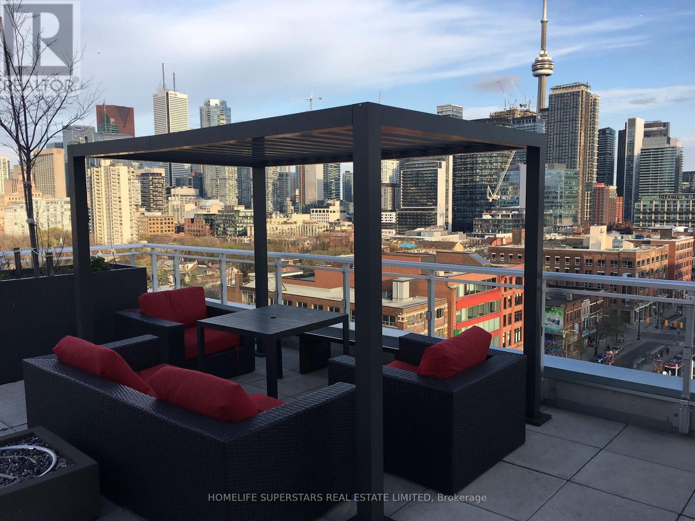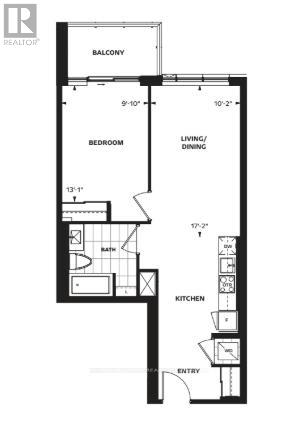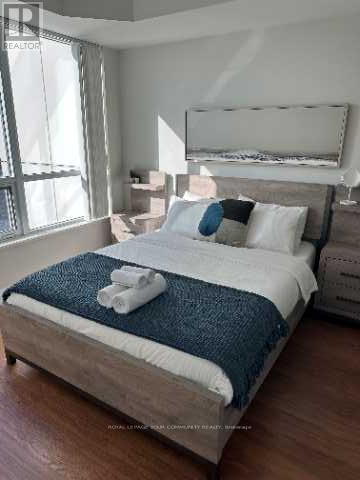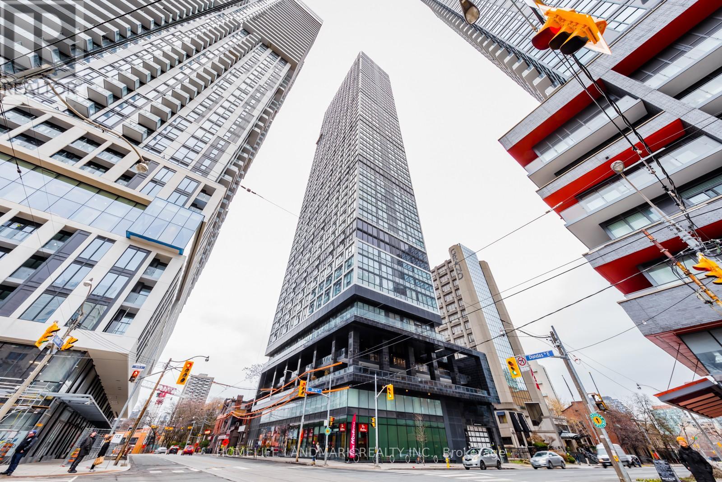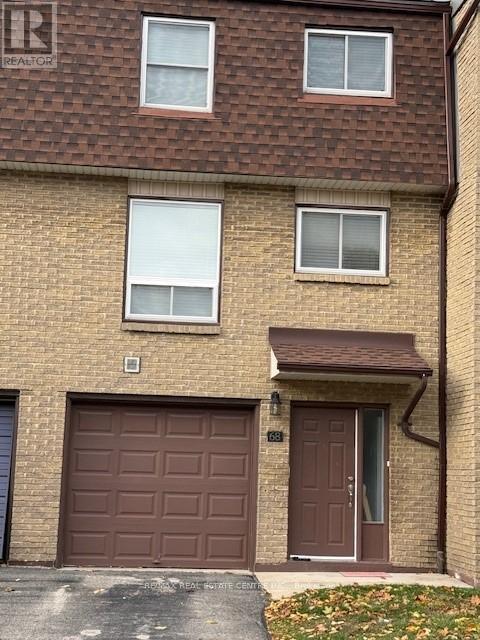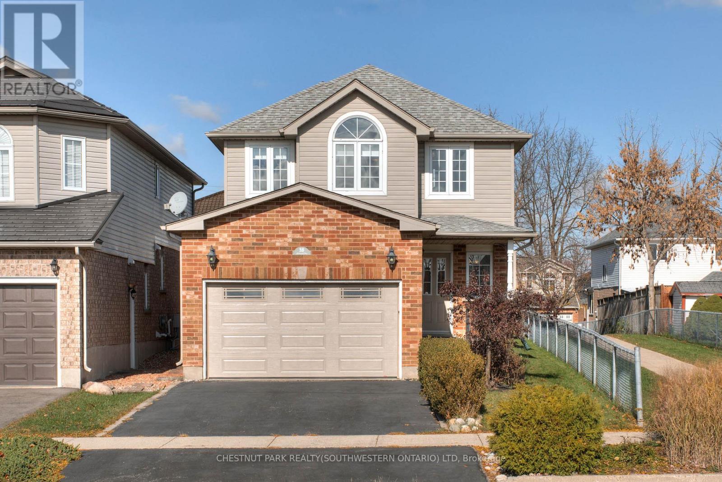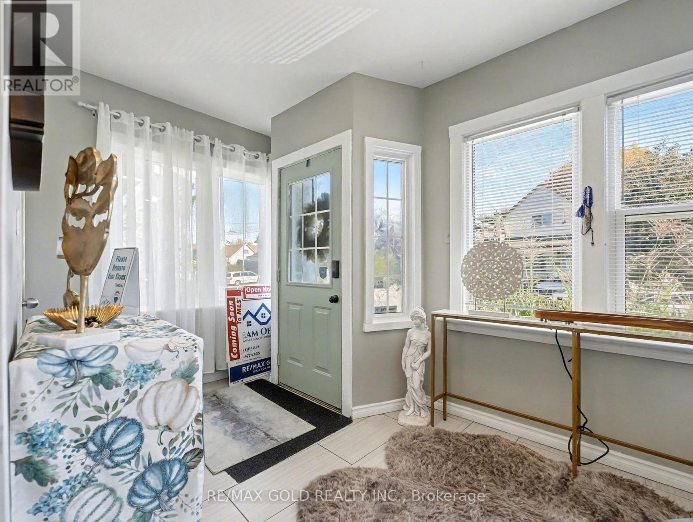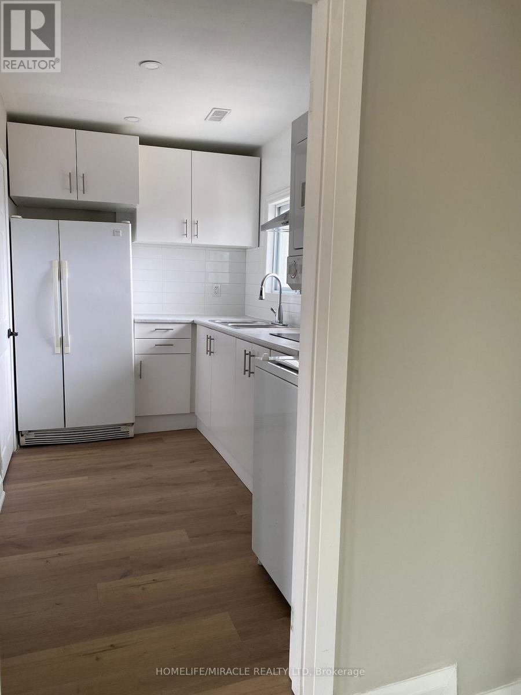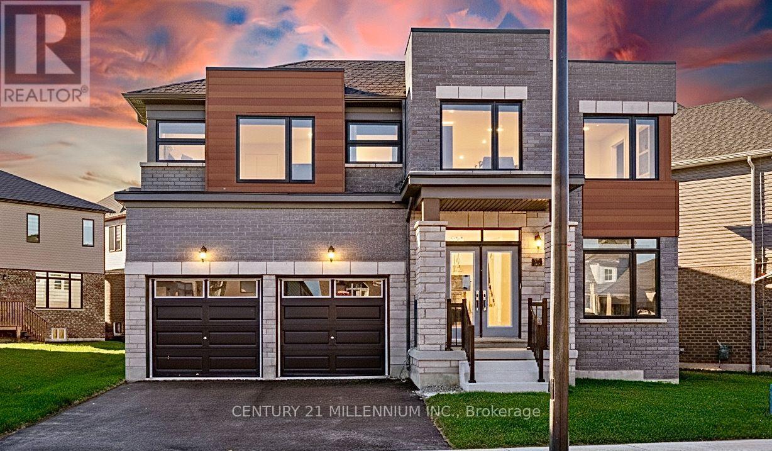1514 - 35 Mercer Street
Toronto, Ontario
Welcome to NOBU Residences - Toronto's most iconic address for luxury living in the heart of the Entertainment District. Walk into this 2-bedroom + den, 2-bathroom corner unit with keyless entry door. Contemporary design, with floor-to-ceiling windows, an airy open-concept layout, and a private balcony with stunning city views. The upgraded modern kitchen features integrated Miele appliances, quartz countertops, designer cabinetry, and a large island and custom-built bar - perfect for cooking and entertaining. Experience exceptional living with Nobu's world-class amenities, including a 24-hour concierge, state-of-the-art fitness centre, hydrotherapy circuit, Nobu Villa lounge, and outdoor terrace with firepits & BBQs. Best of all, Nobu Restaurant is located within the building. Convenient access to the PATH. 99 Walk score, 100 transit score. Rogers Centre, CN Tower, restaurants and shops all walking walking distance. Parking is available for rent, separately. (id:24801)
Royal LePage Signature Realty
2322 - 400 Adelaide Street E
Toronto, Ontario
Welcome To Ivory On Adelaide Where Smart Design Meets Everyday Comfort In The Heart Of Downtown. This Beautifully Maintained 2-Bedroom, 2-Bath Suite Features A Split Layout That Offers Privacy And Function, With A Spacious Open-Concept Living And Sleek Kitchen, Complete With Stainless Steel Appliances And Stone Countertops Make It Perfect For Hosting, Complete With Your Custom Built Kitchen Island. All This In A Corner Suite Which Includes Floor-To-Ceiling Windows, Brings In Tons Of Natural Light. For Resident's Security, The Building Offers A Private And Upscale Living Experience With 24-Hour Concierge, Fob-Controlled Access, And Well-Managed Common Areas. Amenities Include A Modern Gym, Stylish Party Room, Rooftop Terrace With BBQs, Guest Suites, And Even A Pet Wash Station. Everything Is Thoughtfully Designed To Make Life Easier, And A Little More Luxurious. 400 Adelaide Is Conveniently And Peacefully Nestled In The Quiet St. Lawrence Neighbourhood, Where You're Just Minutes From The Distillery District, St. Lawrence Market, Grocery Stores, Transit, And Quick Access To The DVP And Gardiner. Whether You're Commuting Or Staying In, This Location Checks All The Boxes For Comfort, Calm, And Connection. (id:24801)
RE/MAX Wealth Builders Real Estate
1612 - 33 Helendale Avenue
Toronto, Ontario
Bright luxury condo in midtown Yonge & Eglinton. Unobstructed N.W. view corner unit. Open concept 2 split bedrooms, 2 bathrooms, 2 balconies. A true functional plan with 9ft ceiling, floor-to-ceiling windows.New modern kitchen has integrated appliances with center island, quartz counter, designer cooktop. Garden terrace, fitness centre, 24Hr concierge following outstanding amenities: event kitchen, artist lounge, games area, rooftop.Perfectly situated in one of the best school R zones. (id:24801)
Royal LePage Your Community Realty
305 - 10 Willison Square N
Toronto, Ontario
New Boutique Dragon Condo! Rarely Found Studio In The Core Of Downtown, Beautiful Floors 3 Penthouse. W/451 Sf+ Large Balcony , Open Concept Thru, Spectacular Unobstructed South Views Overlooking Cn Towers & City Skyline, Steps To Chinatown, Kensignton Market, U Of T, Ttc, Fashion District, Art Gallery Of Ontario, Tons Of Restaurants & Bars, Groceries, Coffee Shops, Lcbo, Parks, Schools, Major Banks & 24hr concierge/security , the building has secured pedestrian and vehicle card/fob access and monitored CCTV cameras. Also there is garage accessed by secured vehicle elevators (no unsecured ramp access) Owners that have parking spots rent their parking spots as extra rental income . All Other Amenities, Ttc Is Right At Your Door Steps. (id:24801)
Homelife Superstars Real Estate Limited
808 - 2485 Eglinton Avenue W
Mississauga, Ontario
** Dare to compare** Best value** Motivated seller sells at $100,000 Loss, , Must Sell, EV premium Parking Spot , in front of the elevator, The Kith Condominiums by Daniels. Spacious 1-bedroom suite (Collective 1-PC, 674 sq. ft. plus 57 sq. ft. balcony for a total 731 sq. ft.) featuring a bright East-facing layout, modern finishes, open-concept kitchen and living area, and private balcony. Includes premium EV parking spot located right in front of the elevator and over $8,3663 in upgrades already paid for shower, cabinets, floor and contemmporary blinds. Conveniently located at Erin Mills Parkway and Eglinton Avenue West, steps to Erin Mills Town Centre, Credit Valley Hospital, transit, and major highways. Seller taking a huge loss of $100,000, offering exceptional value for buyers. A rare opportunity to own in a high-demand Mississauga community built by Daniels, one of Canadas most respected developers. Taxess are not assessed yet. (id:24801)
RE/MAX Hallmark Realty Ltd.
2701 - 2 Anndale Drive
Toronto, Ontario
FULLY furnished! Yet, furniture can be removed by request of the tenant, with adjustment to price. All bells and whistles included! Sparkling clean and meticulously maintained! Ideal opportunity for newcomers, relocateesm, people travelling on business or for studying. Save $$$ and time and furnishings and setup. Best location in prestigious North York at Yonge & Sheppard, in famous Tridel "Hullmark Centre"! Direct access to subway, Whole Foods Store, banks,restaurants,medical centres,government building. Spacious (approx. 600 sq.ft.) 1 bedroom unit with large balcony, 9ft tall ceilings and incredible views from the high floor. 1 private oversize parking spot is included. Building is well managed and secure. Rich amenities in complex. Modern, European-style kitchen with high end built-in appliances. Front load washer/dryer. Private foyer at entrance. Glass shower stall. Too many upgrades to mention! Take action now. (id:24801)
Royal LePage Your Community Realty
2708 - 181 Dundas Street E
Toronto, Ontario
ive# On# The# Grid#! Never Be Far Away From Anything Again, Designed Perfectly For Your Lifestyle. Walk To Work(Yonge St), Walk To Learn(Ryerson/Gb), Walk To Shop(Eatons), Walk To Eat&Drink In This True To The Name, Quality-Built Condo. Enjoy The Amenities That Includes A 7000 Sf Study & Cowork Space (W Breakout Rms & Wifi), State Of The Art Fitness Space & Outdoor Terrace (W Bbqs). Come Have A Look! (id:24801)
Homelife Landmark Realty Inc.
68 - 1115 Paramount Drive
Hamilton, Ontario
Beautiful 3 level townhome located in quiet neighborhood. Close to all amenities. Main floor family room with walk-out to deck and privacy area, large kitchen, Dining Rm and living rm. Rental application, pay stubs & photo ID, up-to date equifax credit report, employ letter, reference letter, No smoking. Tenant pays all utilities, tenant's insurance. all sizes approx. & irreg. (id:24801)
RE/MAX Real Estate Centre Inc.
38 Heatherwood Place
Kitchener, Ontario
Welcome to the quiet cul-de-sac of Heatherwood Place, nestled in the highly sought-after, family-friendly neighbourhood of Highland West. With both Catholic and public schools just a short walk away, this location offers unbeatable convenience for families with school-aged children. The oversized centre court provides a safe, spacious area where kids can play for hours, while also adding privacy and extra space between homes. Whether you're walking the kids to school or taking a relaxing stroll through Summerside Woods Park just down the street, this is a neighbourhood that truly supports family living. This well-maintained home shines with excellent curb appeal and has seen many thoughtful updates over the years, including a new garage door and full garage renovation (2021), roof with 50-year shingles (2017), renovated upstairs bathrooms (2020), and fresh paint throughout (2025). The owned tankless hot water heater eliminates rental costs, while the heated, fully insulated, and drywalled garage-with an insulated door-creates a comfortable space year-round, perfect for weekend projects or those chilly winter mornings. The fully finished basement adds valuable living space, ideal for a rec room, home office, or guest space. Just move in and enjoy everything this wonderful home and welcoming neighbourhood have to offer! (id:24801)
Chestnut Park Realty(Southwestern Ontario) Ltd
75 Chestnut Avenue
Hamilton, Ontario
Welcome to 75 Chestnut Ave, a beautifully renovated 3-bedroom, 3-bathcentury home showcasing true pride of ownership. Perfectly located inCentral Hamilton, this charming detached property blends timelesscharacter with modern updates. Step inside to discover a bright,open-concept main floor featuring a stylish living and dining areathat flows seamlessly into the kitchen. Recent updates includesKitchen Appliances, Main Washroom, Water Heater ,AC, Furnes,PotLights. The spacious backyard offers a private retreat complete with awood deck, low-maintenance landscaping, and plenty of room to relax orentertain guests. Conveniently situated near parks, schools,hospitals, public transit, and major highways, this home offers bothcomfort and convenience in one of Hamilton's most vibrant communities.A move-in ready opportunity you don't want to miss. Book your showingtoday! (id:24801)
RE/MAX Gold Realty Inc.
56 Cloverdale Crescent
Kitchener, Ontario
1 Bedroom Ground Level Basement Apartment, in Prestigious area. separate entrance, separate laundry, sperate kitchen, separate washroom, car parking, big windows, Near HWY, Mall, Bus Stop. (id:24801)
Homelife/miracle Realty Ltd
19 Mears Road
Brant, Ontario
Welcome to 19 Mears Road, a never-lived-in home just over a year old, offering over 2,200 sq ft of bright, thoughtfully designed living space in one of Paris, Ontario's most sought-after neighbourhoods. Perfect for families or professionals, this home features 4 bedrooms, 4 bathrooms, a main-floor office, and parking for 4 cars. The main floor offers an open-concept layout with a large living and dining area, ideal for family gatherings. The kitchen features quartz countertops, a central island, ample cabinetry, modern appliances, and a side door for convenient access, with a walkout to the backyard. The main-floor office provides a dedicated workspace for remote work or study. Hardwood flooring throughout and an oak staircase add warmth and elegance to the home. Upstairs, the generous primary suite includes a 5-piece ensuite bathroom and a walk-in closet, accompanied by 3 additional bedrooms, 2 full bathrooms, and a separate laundry room for added convenience. The unfinished basement provides excellent potential for future expansion, with a rough-in for a bathroom - ideal for a recreation area, home gym, additional living space, or a future apartment for rental or in-law use. Outside, enjoy an open backyard and an attached garage with inside entry. Located within walking distance to downtown Paris with charming shops and restaurants, and just minutes from the Grand River with scenic trails and recreational opportunities. Close to schools, parks, trails, and major highways, this home offers the perfect combination of comfort, style, and convenience. A rare opportunity to own a like-new, spacious detached home in a prime Paris location. (id:24801)
Century 21 Millennium Inc.


