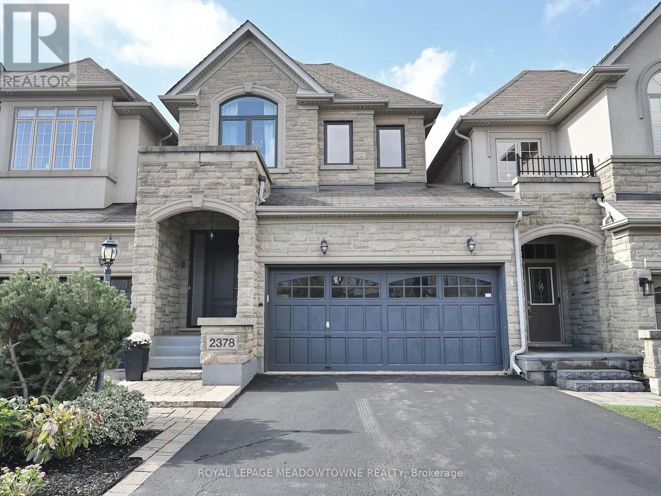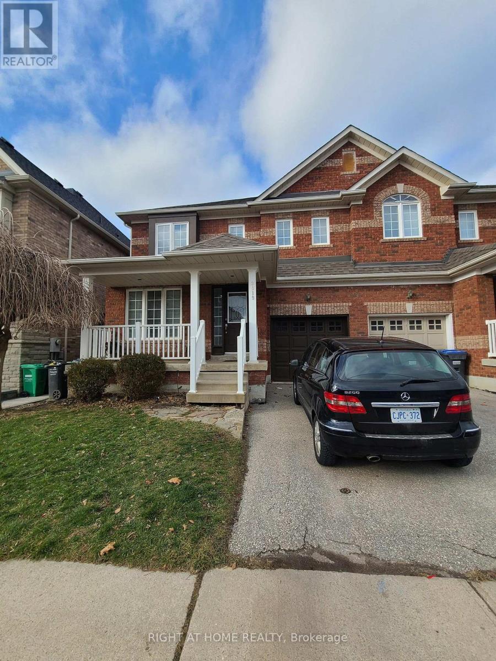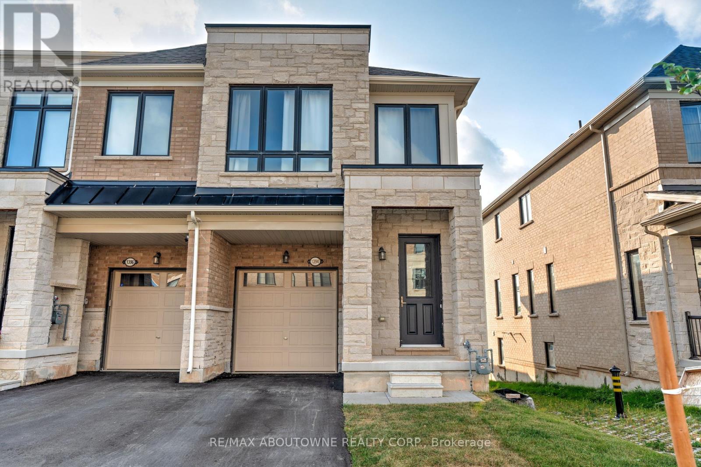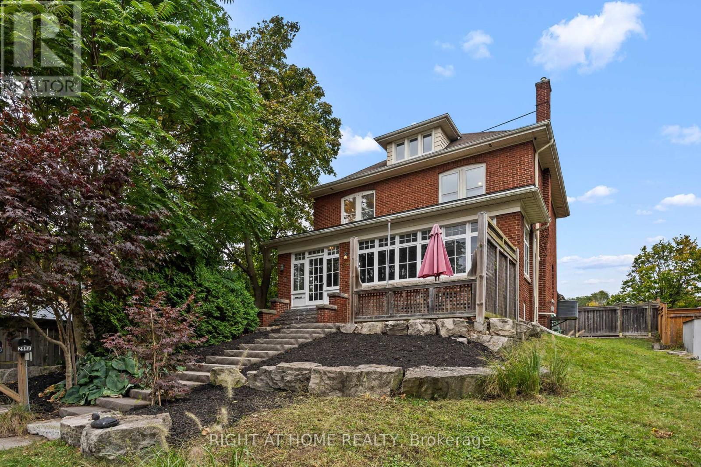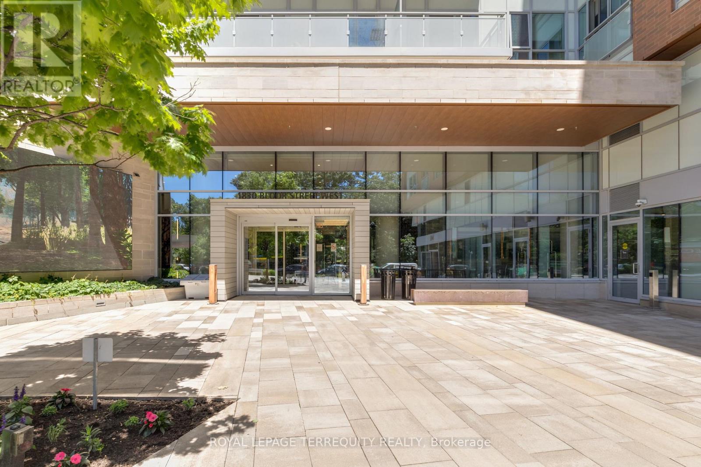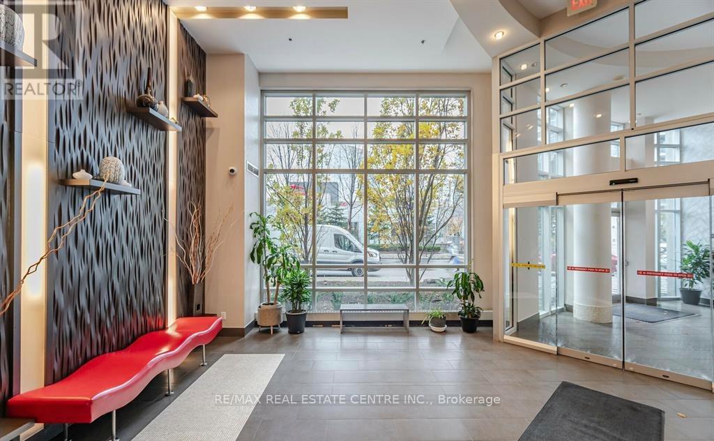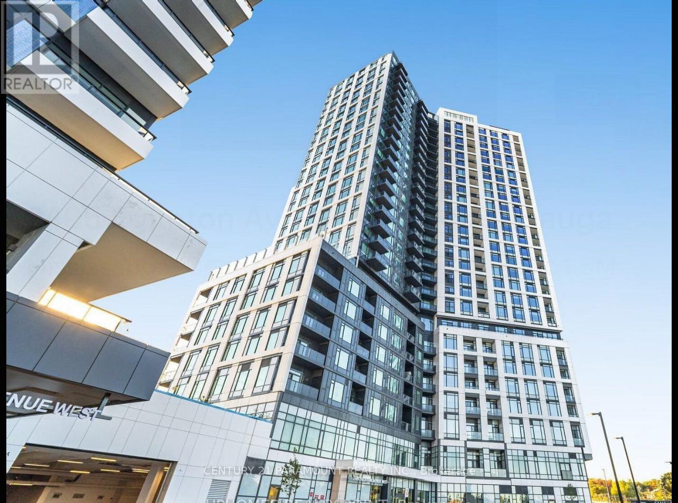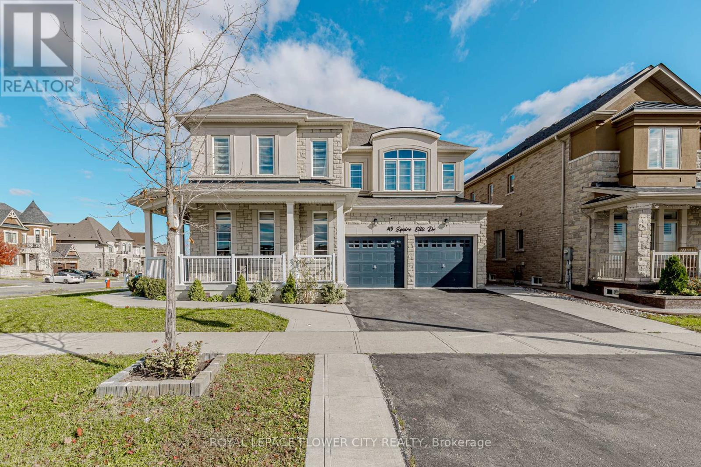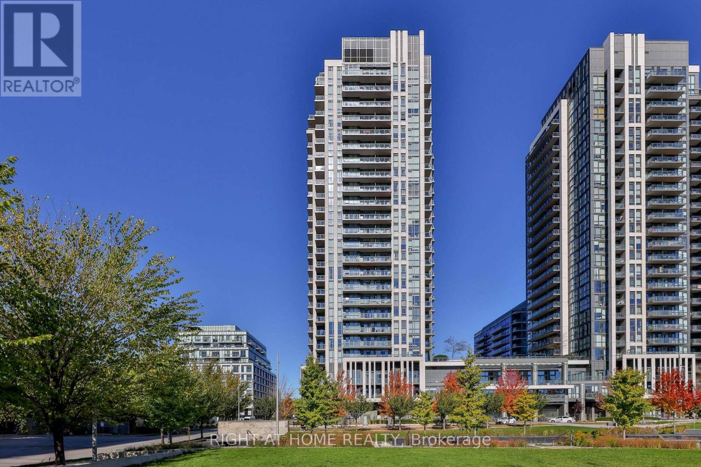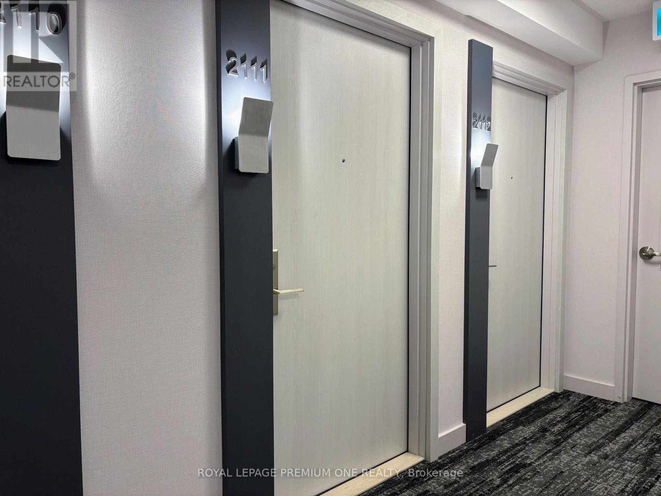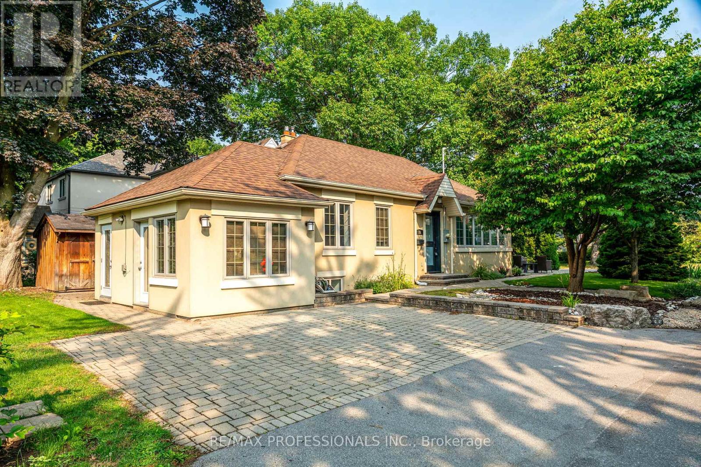2378 Wasaga Drive
Oakville, Ontario
Executive Townhome Built in 2008 in Prestigious Joshua Creek. Welcome to this exquisite Fernbrook Executive Freehold Townhome in the highly sought-after Joshua Creek community of Oakville. Linked only by the garage, this stunning residence offers over 2,700 sq ft of meticulously finished living space (3+1 bedrooms, 4 bathrooms). The property features over $100K, high-end renovations, including a spa-like ensuite, custom white cabinetry in the kitchen and family room, 9ft ceilings, elegant dark hardwood floors and plaster crown mouldings flow throughout the main and second levels. The spiral staircase opens to three levels, showcasing the bright, open-concept main floor with a convenient laundry located in the 2nd floor. The basement is professionally finished with a spacious recreation room, an extra bedroom, and a three-piece bath, ideal for guests or in-laws. New roof 2025, windows 2020 and patio doors, furnace 2020, and air conditioning 2020, hot water tank owned 2020. Alarm system is owned. Move-in ready, this luxury home is located near top-rated schools and amenities, this is an unparalleled opportunity for luxurious, low-maintenance in one of Oakville's most prestigious neighbourhoods. (id:24801)
Royal LePage Meadowtowne Realty
6 Evans Drive
Kawartha Lakes, Ontario
Welcome to 6 Evans Drive located in the beautiful area of Fenelon Falls - Direct Waterfront (100 feet)on the Burnt River - This custom built home is a 3+1 bdrm 2.5 baths with an attached oversized 2 car garage which has direct access to the lower level. Situated in a desirable neighbourhood of mature homes. Fully finished lower level Walk out - with a large recreation room and cozy fireplace all taking in the views of the yard & the river. The main floor has cathedral ceilings in the kitchen and living area. The kitchen is bright and overlooks the front yard and gardens. A nice bay window in the dining area. The living room overlooks the back deck and the stunning views of the river. Lots of nature light pours through all the windows - walkout from the living area to a large deck with steps to the manicured lawn. Beautiful views of nature and enjoy watching the boats & other watercraft go by. The primary bedroom is spacious with its own ensuite and views of the water. Lots of room for family & friends with 2 more bedrooms upstairs & another located on the lower floor. The Burnt River is connected to the Trent Waterway System - a 20 min boat ride to Cameron Lake. 10 min car ride to Fenelon Falls or Coboconk with lots of shopping stores & restaurants. Such a special place to call home. Live, Laugh and Enjoy (id:24801)
RE/MAX Hallmark Realty Ltd.
3919 Arvona Place
Mississauga, Ontario
Welcome to this Stunning freehold SemiD house in a quiet and friendly neighbourhood. This spacious 4 BR open concept all brick 3WR 2 storey house is located in a popular community. The open concept Living and Dining create a spacious area to call home whether you are resting and relaxing or entertaining guests. This beautiful house offers convenience and comfort in modern style. Located conveniently with easy access to good schools,Public Transit,Major highways for commuters.all kinds of shopping and amenities.Designer hardwood flooring throughout the main floor,steps and landing and Upper Floor.The primary BR has a large walkin closet and 4pc ensuite featuring enclosed shower and soaking tub. The other 3 BRs are good in size and share a 3pc WR with linen closet. The open concept kitchen boasts of quartz counter tops, Backsplash and breakfast area and lots of cabinets.Photos are from the time the Landlord occupied the house. (id:24801)
Right At Home Realty
1394 Almonte Drive
Burlington, Ontario
Welcome to Tyandaga Heights in Burlington! This rarely offered 4-bedroom end-unit townhome sits on a premium lot with over 2,150 sq. ft. of living space, backing onto green space with an extra-deep backyard. Inside, enjoy 9 ft ceilings on both levels, a bright south exposure, and an open-concept layout. The home offers hardwood flooring in living areas, plush carpet in bedrooms, and a modern kitchen with quartz countertops and ceiling-height cabinetry. A rare floor plan with two primary suites one on the main level and one upstairs, both with ensuites and walk-in closets provides comfort and versatility for todays lifestyle. Upper-level laundry adds everyday convenience. Minutes from Highways 403/407, schools, parks, trails, Costco, shopping, gyms, golf, and downtown Burlington, this home offers the perfect balance of space, style, and location. Don't miss this exceptional opportunity to make this your next home! Photos are from prior to current tenancy. (id:24801)
RE/MAX Aboutowne Realty Corp.
299 Plains Road W
Burlington, Ontario
Finally - the rare Burlington heritage home that has everything you've been searching for. Welcome to 299 Plains Road West, the historic "Wakeford House" (circa 1923), where authentic craftsmanship meets thoughtful updates. This 3 bedroom, 3 bath home sits set back on a private lot in sought-after Bayview. Step inside the freshly painted main and upper levels - stunning inlaid walnut hardwood floors, elegant wood trim, and French double pocket doors showcase the era's superb craftsmanship. The updated eat-in kitchen flows to a formal dining room, connecting through those gorgeous pocket doors to a spacious living room with gas fireplace and built-in cabinetry. Upstairs, two bedrooms, two full bathrooms (5-piece and 4-piece), and a laundry room provide comfortable family living. The third-floor bedroom with vaulted ceiling offers abundant natural light and dramatic space - a true retreat whether you need a primary suite, guest room, home office, or all of the above. The self-contained lower level with separate entrance changes everything: full kitchen, bedroom, 3-piece bath, rec room, and its own laundry. In-law suite. Teen retreat. Home office. Income potential. You choose. Picture morning coffee on your verandah. Weekend entertaining in your private yard. Peaceful evenings in your third-floor retreat. With parking for 6+ vehicles and a walkable location steps to parks, library, schools, and transit, this is rare convenience in Bayview. Properties with this character, quality, and flexibility in Bayview sell quickly to buyers who recognize exceptional value. Opportunities like this don't wait. Book your showing today. (id:24801)
Right At Home Realty
421 - 1830 Bloor Street W
Toronto, Ontario
The Spectacular South Facing "Idyllwood" At The One And Only High Park Residences. This Stunningly Bright Suite Awaits You With Beautiful Lush Views Of World Famous High Park And All Its Glory. Be Anywhere With Easy Subway Access And Easy Hwy Access From This Spacious 1+1 In The Heart Of High Park North. One Of Toronto's Best Buildings With The Best Amenities You Will Find Anywhere. Live Amongst Nature And One Of A Kind Shops And Restaurants. Walk Score Of 79 And A Transit Score Of 90! The Best Of High Park, Bloor West Village And The Junction All At Your Command...A Sought After Suite In A Sought After Building. Stunning Finishes Make This Suite A Perfect Place To Call Home. Just Move In And Enjoy! (id:24801)
Royal LePage Terrequity Realty
1302 - 70 Absolute Avenue
Mississauga, Ontario
Experience the perfect blend of comfort, style, and convenience in this beautifully maintained 2-bedroom, 2-bath condo in the heart of Mississaugas City Centre. Featuring floor-to-ceiling windows an open-concept layout, this bright and spacious 813 sq. ft. suite (755 sq. ft. + 58 sq. ft. balcony) offers breathtaking views. The kitchen boasts granite countertops, modern appliances, and plenty of space for everyday living and entertaining. Enjoy your morning coffee or unwind in the evening on your private glass balcony. With access to exceptional amenities within the 30,000+ sq. ft. Absolute Club, including indoor and outdoor pools, a state-of-the-art fitness centre, running track, squash and basketball courts, yoga/pilates studio, games and media rooms, party rooms, guest suites, and 24-hour security. Located just steps from Square One, Celebration Square, Sheridan College, the Living Arts Centre, GO Transit, and major highways, this is urban living at its best walkable, vibrant, and connected. Additional features: 1 parking space & 1 locker, Heat, water, and is hydro included. Available December 1st move in and enjoy the views, vibes, and value of living at Absolute! (id:24801)
RE/MAX Real Estate Centre Inc.
2206 - 2495 Eglinton Avenue W
Mississauga, Ontario
Welcome to this newly built 2-bedroom, 2 full bath condo apartment located in the heart of Central Erin Mills, one of Mississauga's most sought-after neighbourhoods. The west-facing suite offers abundant natural light. Conveniently located near Credit Valley Hospital, Erin Mills Town Centre, highways 403 & 407, & top-rated schools. The gourmet kitchen features brand-new stainless-steel appliances, elegant quartz countertops & sleek custom cabinetry. The living and dining areas flow effortlessly onto a private balcony, perfect for enjoying morning coffee or evening relaxation. The primary bedroom includes a large closet & a luxurious ensuite washroom with a glass-enclosed shower and contemporary fixtures. The unit comes with Ensuite Laundry, Locker and Parking along with Free Internet. Residents enjoy access to a full range of state-of-the-art amenities, including 24/7 concierge, Automated Parcel system, a fully equipped Fitness center & Yoga Studio, Co-working space, Lounge, Games Room, Media Room& secure Visitor parking. This bright, modern & impeccably finished condo truly embodies upscale living in a prime Mississauga location ready to welcome you home. (id:24801)
Century 21 Paramount Realty Inc.
49 Squire Ellis Drive
Brampton, Ontario
Beautiful 5 +3 Rooms House facing to park corner lot in the heart of Castlemore with legally finished basement that generates $3000 rent/month. Experience Luxury Living in this sought after executive neighborhood. Exciting property bursting with elegance & comfort in a high profile location in the prestigious Vales of Humber community. Rich exterior & interior finishes come together to create a fabulous home in one of the most sought after new communities in Brampton. Impressive brick & stone exterior elevation adds to the distinctive character of this. Top quality Porcelain & hardwood flooring grace the main living area. Large windows throughout the house floods the interior with natural light creating a warm & inviting ambiance. Spacious principle rooms make this home perfect for those who love to entertain. (id:24801)
Royal LePage Flower City Realty
1702 - 15 Zorra Street
Toronto, Ontario
Welcome to Modern Living at Its Finest!This stylish 2-bedroom, 2-bath corner suite is tastefully furnished and filled with natural light from floor-to-ceiling windows showcasing panoramic city and lake views. The open-concept layout features 9-ft ceilings, a sleek modern kitchen, and a bright living area with a walk-out to a large private balcony - perfect for morning coffee or relaxing at the end of the day.The spacious second bedroom offers great flexibility as a home office or guest room, making it ideal for both professionals and small families.Located just minutes from Sherway Gardens, Costco, and IKEA, with the TTC at your doorstep and easy access to the QEW, Hwy 427, Pearson Airport, and downtown Toronto.Enjoy resort-style amenities including an indoor pool, fully equipped fitness centre, 24-hour concierge, rooftop terrace, games room, theatre, and more - all within one of Etobicoke's most desirable communities. (id:24801)
Right At Home Realty
2111 - 30 Samuel Wood Way
Toronto, Ontario
Modern One-Bedroom Condo for Lease in The Kip District 2! Enjoy stunning west-facing views from this nearly new condo in Etobicoke's sought-after Kip 2 community. This bright and efficient 1-bedroom unit offers 524 sq. ft. of functional living space with a full-length balcony for fresh air and sunset views. The open-concept kitchen features stainless steel appliances and modern finishes, while the large bathroom includes sleek 12x24 tiles and a full bathtub/shower combo. Laminate flooring runs throughout, making cleaning a breeze. Building amenities include a fully equipped gym, party room, outdoor patio with BBQs, and 24-hour concierge service. Conveniently located near Kipling Station, TTC, and shopping. Perfect for professionals seeking style, comfort, and convenience. Available immediately book your showing today! (id:24801)
Royal LePage Premium One Realty
Main - 34 Monkton Avenue
Toronto, Ontario
Beautifully renovated main floor of a detached stucco bungalow in prime Springbrook Gardens location! Mature family-friendly street and just a 5-minute walk to Islington subway! Ideal for professional single or couple looking for the perfect combination of a peaceful neighbourhood and easy access to transit and urban living. The full-size kitchen has stainless steel appliances, granite counters, and large centre island with bar stool seating. The living and dining areas are open concept, with soaring ceilings enhanced by a skylight, pot lighting and a cozy gas fireplace. The unit features in-suite laundry and an updated 3-piece bathroom.Includes private driveway that can fit up to three cars, plus dedicated yard and patio space. Rent includes water and waste and lawn/garden maintenance. Heat and hydro not included. Close to major highways and Pearson International Airport. Don't miss this rare opportunity! (id:24801)
RE/MAX Professionals Inc.


