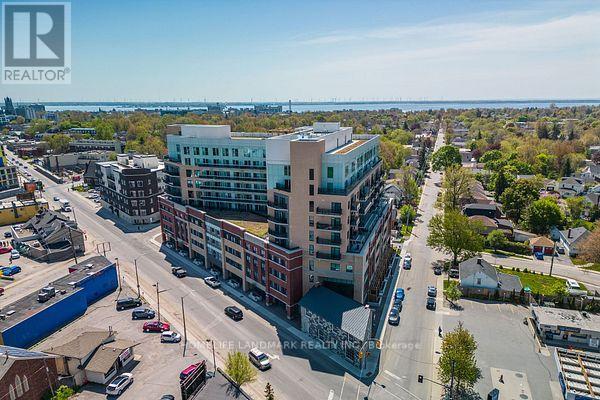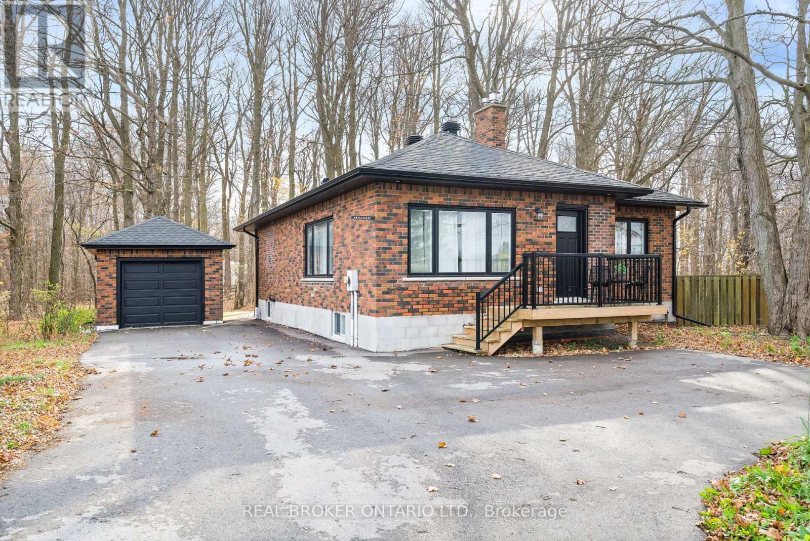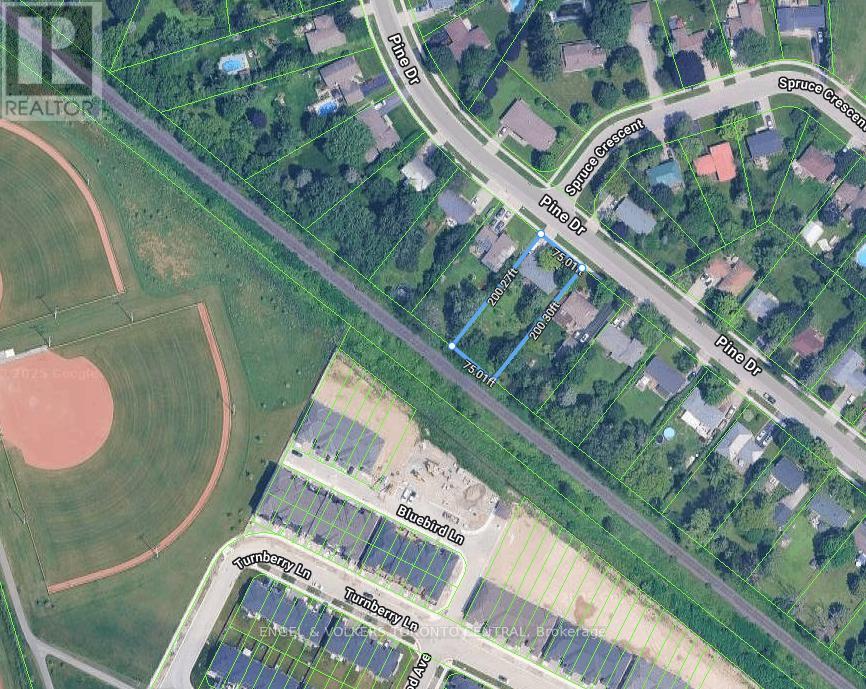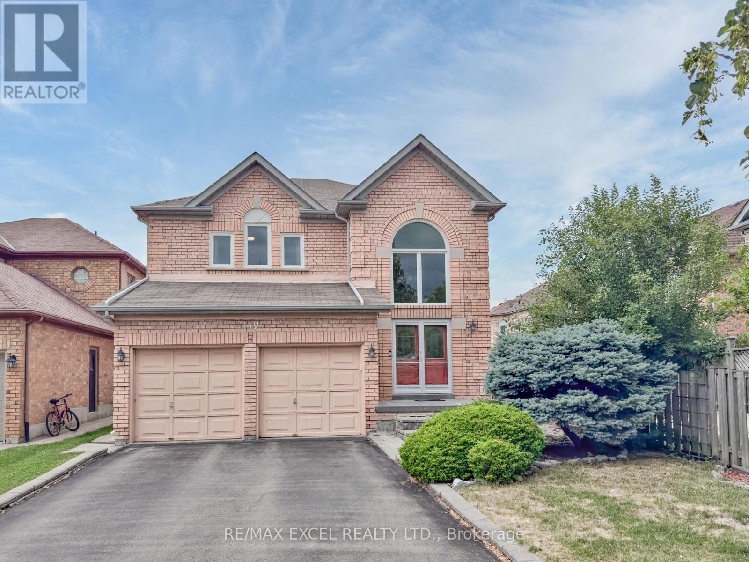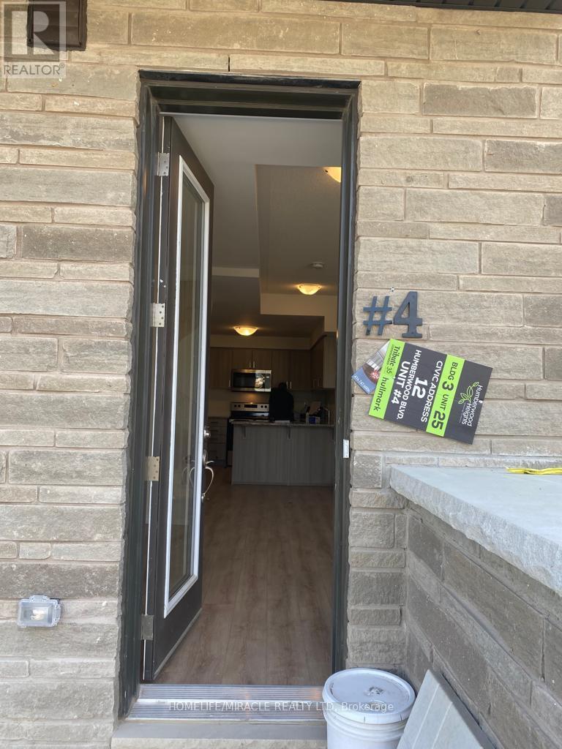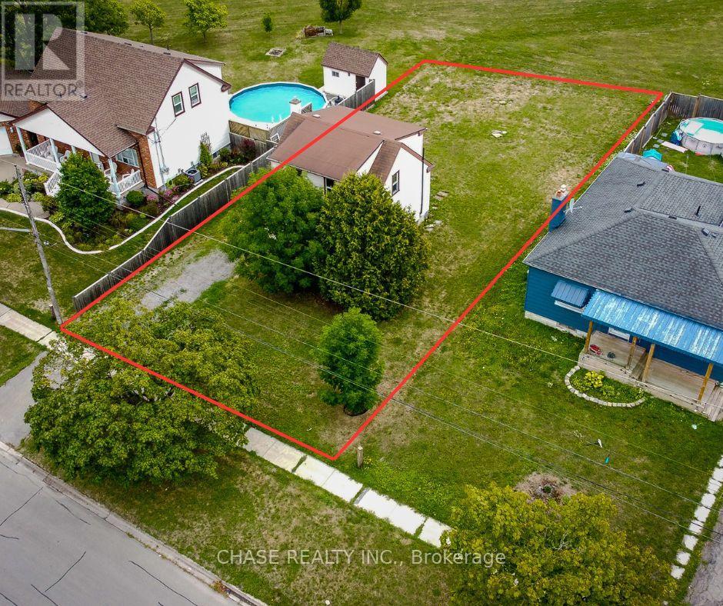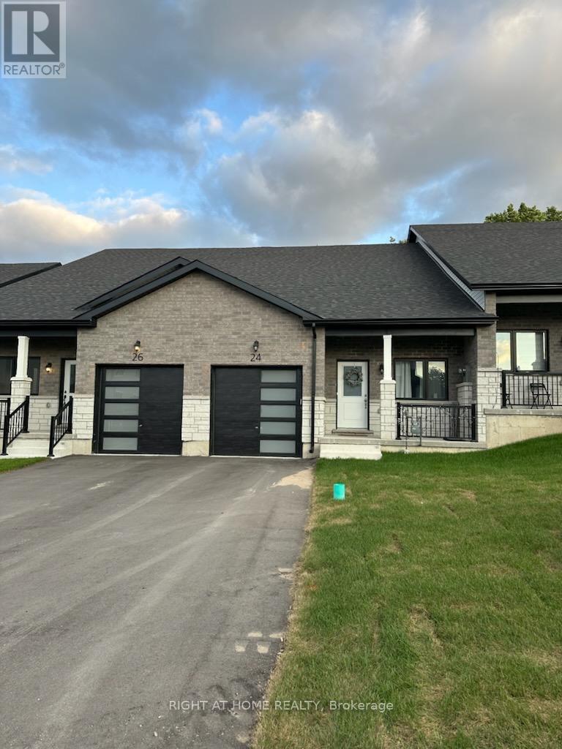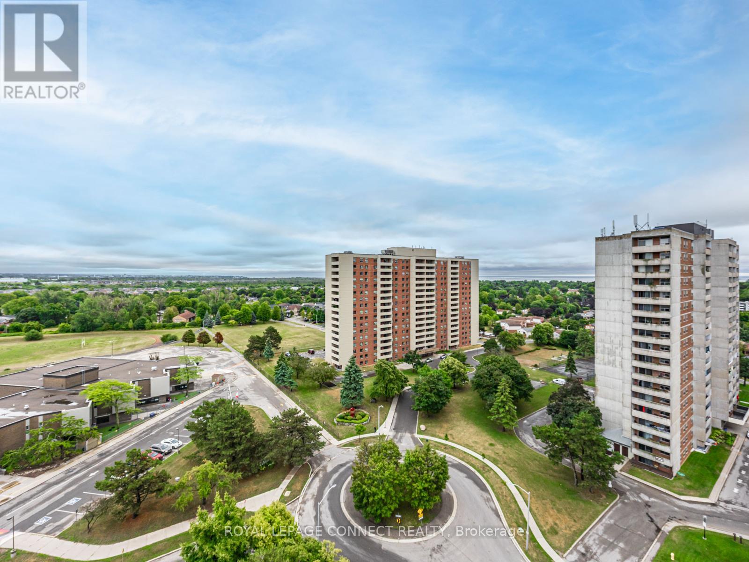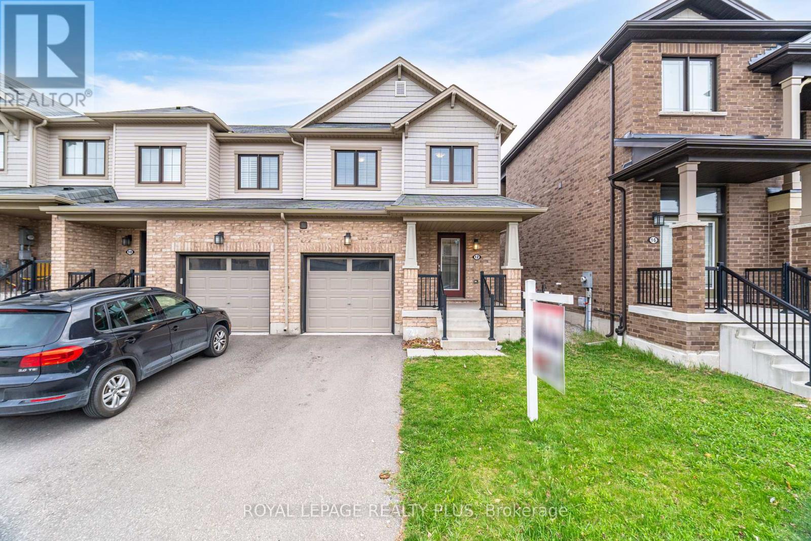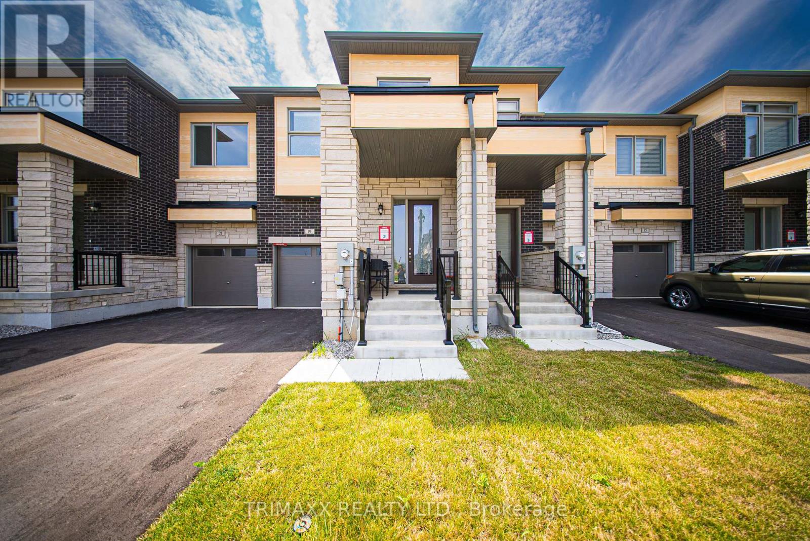804 - 652 Princess Street
Kingston, Ontario
Welcome to this well maintained unit in the heart of Kingston! This unit has 1Bedroom + Flex Room that can be used as a study room, extra bedroom, etc. Unit boast stunning views of Lake Ontario from your private balcony. Great amenities and stone countertops. Conveniently located 4 minutes away from Queens University and walking distance from shops, dinning and bus station. Excellent student living and move-in ready. No moving costs or elevator booking required as unit comes FULLY FURNISHED with 50" Flat Screen TV and INTERNET INCLUDED! (id:24801)
Homelife Landmark Realty Inc.
7142 7 Highway
Halton Hills, Ontario
This beautifully renovated home (2022) combines modern style, multi-generational living, and the charm of country living all just minutes from Georgetown, Brampton, and major highways. Set on a spacious lot with mature trees and ample parking, the property offers both privacy and convenience.Inside, youll find an open-concept layout filled with natural light, featuring a custom kitchen with quartz countertops, stainless steel appliances, and sleek finishes throughout. The living and dining areas are perfect for family gatherings or entertaining, while updated bathrooms and generous bedrooms provide comfort and functionality.A key highlight is the self-contained in-law suite with a private entrance, offering the ideal setup for extended family, guests, or rental income. With every detail updated from flooring and lighting to mechanicals this home is completely move-in ready.Whether you're seeking multi-generational flexibility, investment potential, or simply a turnkey country home close to city amenities, 7142 Hwy 7 delivers it all. (id:24801)
Real Broker Ontario Ltd.
231 Pine Drive
Barrie, Ontario
Opportunity awaits! South East End of Barrie, Prime Location in desirable neighbourhood - this Bungalow sits on a 75' x 200' lot! This is a Project Property that needs renovating and add an addition to max on your future value potential! Extra Parking in the Driveway, Full Basement, Roof was done in 2020, Hot water heater is owned, and the backyard potential is unlimited! Potential to add a Coach House. (id:24801)
Engel & Volkers Toronto Central
149 Quince Crescent
Markham, Ontario
Welcome to 149 Quince Crescent, a beautifully maintained 4-bedroom, 5-washroom home in the prestigious Rouge River Estates community! This sun-filled residence features a spacious open-concept layout, a soaring 18 grand foyer with an impressive overlook from the second floor, and hardwood flooring throughout. The modern kitchen boasts granite countertops, stainless steel appliances, lots of pantry and a Large Breakfast area. The upper level offers four generously sized bedrooms, including a luxurious primary suite with a spa-like Ensuite and a huge walk-in closet.The professionally finished basement features 2 large bedrooms, each bedroom has 3 PCs Ensuite, closet and window. A Recreation room, a large cold room perfect for entertaining or extended family living. Separate Entrance and 2 Staircases. Situated on a premium lot with no sidewalk, the home offers a long driveway and 2-car garage, allowing parking for up to 6 vehicles. Beautifully landscaped with interlock walkway, a Large Deck and beautiful backyard. Steps to top-rated schools, parks, TTC/YRT transit, and shopping. This A must See!! (id:24801)
RE/MAX Excel Realty Ltd.
4 - 12 Humberwood Boulevard
Toronto, Ontario
Live your best life in this luxurious 3-bed, 3-bath townhome. Featuring 9-foot main-floor ceilings, high-end finishes, and a stunning rooftop terrace, this home offers a premium lifestyle. The modern kitchen shines with stainless steel appliances and an efficient layout. Enjoy unmatched convenience walk to Woodbine Mall and the Racetrack, or hop on a bus. With quick access to Hwy 427, Malton GO, Humber College, and Etobicoke General Hospital, this is the perfect place to call home. (id:24801)
Homelife/miracle Realty Ltd
106 Kenpark Avenue
Brampton, Ontario
A beautiful park like 1/2 acre located in Stonegate! This property offers a lot of mature trees and exceptional privacy for a subdivision home! Home features large principal rooms that are filled wit light! Expansive Master Bedroom with 2 huge walk-in-closets and a 5 piece ensuite! Very unique home with 2 staircases from the main floor to the basement.! Basement with 9 foot ceilings in Rec room! Separate entrance from Mud Room to garage. 3 Car garage & 9 car parking in the driveway! High Efficiency Lennox furnace (2020): roof, skylights, flashing, soffits, fascia, & eavestroths (2023); Ac (2024); Windows and back sliding doors (2025) (id:24801)
RE/MAX Realty Services Inc.
107 Saint George Street
Welland, Ontario
Welcome to this charming 1.5-storey family home, perfectly located on a quiet street in a mature Welland neighbourhood. Offering 3 comfortable bedrooms, 1 full bathroom, and a large, private lot, this home is ideal for families, first-time buyers, or investors. This tidy property features RL2 Zoning, a functional layout, bright living spaces, and an unfinished basement offering great storage or future potential. Enjoy a generous backyard, perfect for outdoor activities, gardening, or entertaining. Located close to schools, parks, shopping, and public transit, this is a great opportunity to own in a convenient, family-friendly area. (id:24801)
Chase Realty Inc.
7302 Coolihans Side Road
Caledon, Ontario
Client Remarks**A Rare Find in Caledon 10+ Acres of Scenic Beauty** Welcome to one of the most breathtaking properties you'll come across just over 10 rolling acres of peace, privacy, and panoramic views in every direction. A long, winding driveway brings you home to this beautifully cared-for estate. The land itself is incredible gently rolling hills, mature trees, and perfectly landscaped grounds that feel like your own private retreat. The home is warm and inviting with 3+1 bedrooms, a fully finished walkout basement, and plenty of room for family and guests. The main level features a spacious family room with hardwood floors, a cozy fireplace, and large windows that flood the space with natural light. Walk out from either the living room or dining area into the private backyard gardens and soak in the views. The kitchen is bright and functional with stainless steel appliances and access to a composite deck that overlooks your trails and nature. The backyard is an entertainers dream with a pristine inground pool, complete with a poolside bar are a perfect for weekend gatherings or quiet evenings under the stars. There's also a double garage, a dedicated home office with a second private entrance, and storage galore. Downstairs, the walkout basement offers even more living space with a large rec room, a fireplace, a full bath, and an additional bedroom. With a roughed-in kitchen and private entry, its an ideal setup for an in-law or nanny suite. Whether you're looking for multi-generational living, room to grow, or just want to enjoy the beauty of nature every day this property has it all. (id:24801)
Ipro Realty Ltd.
24 Lahey Crescent
Penetanguishene, Ontario
Ravine-backing Loft-Style 3 bedroom, 2.5 bathroom home with walk-out basement. This bungalow-townhouse offers perfect retirement or family-style living. South facing backyard with modern windows - tons of natural sunlight. Main floor offers: Primary bedroom with ensuite 4-piece bathroom, modern upgraded kitchen and loft-style high ceilings dining and family room. Upstairs offers: loft area open space perfect for WFH office space, and 2 bedrooms with 1 bathroom and large storage closet. Unfinished basement for storage or gym. One-of-a-kind unit with walk-out to the ravine (no homes in your backyard for privacy) and the same sq footage as the 3-storey! Tons of upgrades throughout; quartz countertops, no carpet throughout except 2nd/3rd bedroom (including no carpet on stairs), shower glass door, kitchen backsplash, deck and staircase from kitchen to backyard, and automatic garage door opener. Garage + 2 driveway spots for 3 cars total! Great location near the lake, community center, Georgian Bay General hospital, and Hwy400. Tenants pay hydro, gas, water and hwt rental. (id:24801)
Right At Home Realty
1711 - 44 Falby Court
Ajax, Ontario
OFFERS ANYTIME ! Experience affordable living in this freshly painted 2 + 1 corner end unit in The Town of Ajax, perfect for seniors and first time buyers seeking a tranquil lifestyle.This end of the hall corner unit living space catches the sunrise from the east and a view south to Lake Ontario.The living space has natural light with south and east views that are sure to impress those who visit.The kitchen includes fridge,stove,dishwasher,cupboards and counter space.The laundry room and storage area are all accessible IN UNIT.The spacious living and dining room are combined to permit entertaining and relaxation.The primary bedroom offers a retreat with a 3 piece ensuite washroom and walk-in closet. while the additional bedroom can be used for a home office or guests.Residents enjoy exclusive access to amenities including,among others,a fitness center,workshop,library,outdoor pool,laundry facilities,party room and Billiards ! No more traveling to downtown Toronto Medical Offices and Hospitals as they are just minutes south of Falby Court making it easy for local appointments.Conveniently located near shopping,dining and public transit.If you are downsizing and or a first time buyer, you'll appreciate the lower taxes and condo maintenance fees which include heating,building insurance, common element,water,hydro and central air. (id:24801)
Royal LePage Connect Realty
12 Pagebrook Crescent
Hamilton, Ontario
Stunning home. Open concept living space. Great size rooms. Hardwood stairs. Fenced generous sized backyard. Located in a desirable neighbourhood close to hwys, schools & multiple shops. Must see! (id:24801)
Royal LePage Realty Plus
19 Molnar Crescent
Brantford, Ontario
Welcome!!!!Just over one year old and feels like new, this modern 2-storey freehold Modern Townhouse has 3 Bedrooms and 3 Washrooms in a family-friendly, well-planned neighborhood. Designed for contemporary living, it features a bright open-concept layout with 9-foot ceilings and hardwood flooring on the main floor. The stylish kitchen includes stainless steel appliances, a large quartz island, and a sleek tile backsplash. The living area with a cozy fireplace flows seamlessly to the backyard, perfect for indoor-outdoor entertaining. Upstairs, the primary suite boasts a spa-like 4-piece ensuite and walk-in closet, while two additional bedrooms offer space for family, guests, or a home office. Located just minutes from the upcoming Southwest Community Park, this move-in-ready home offers modern comfort and convenience don't miss out! (id:24801)
Trimaxx Realty Ltd.


