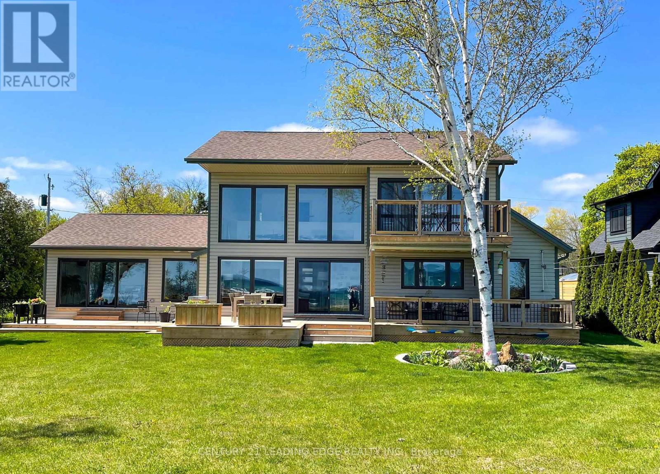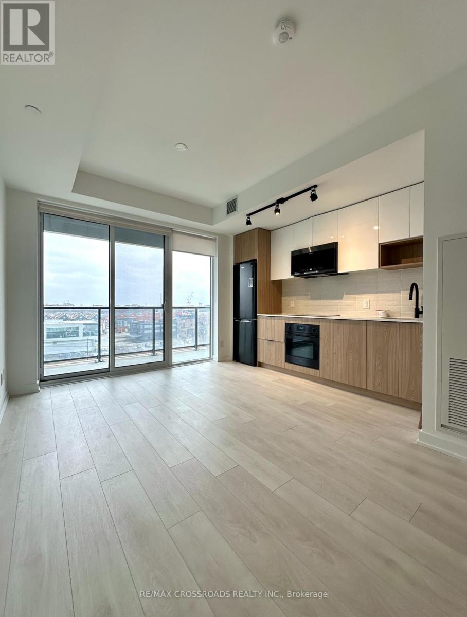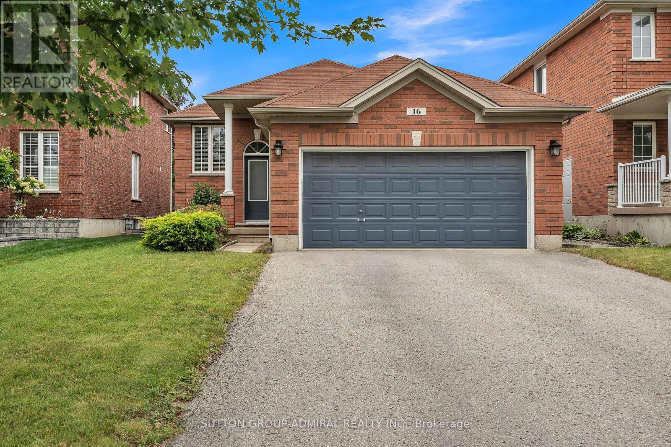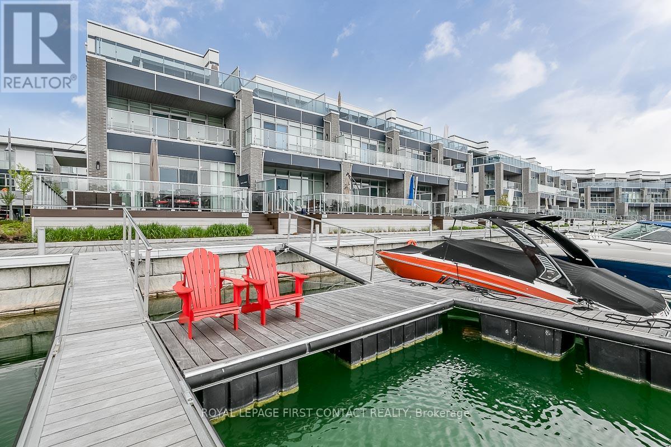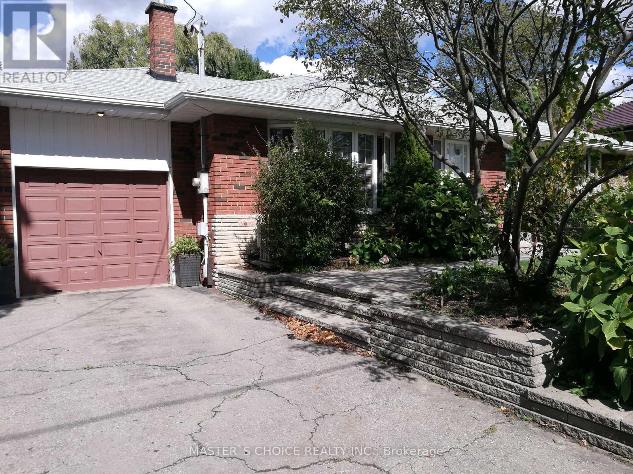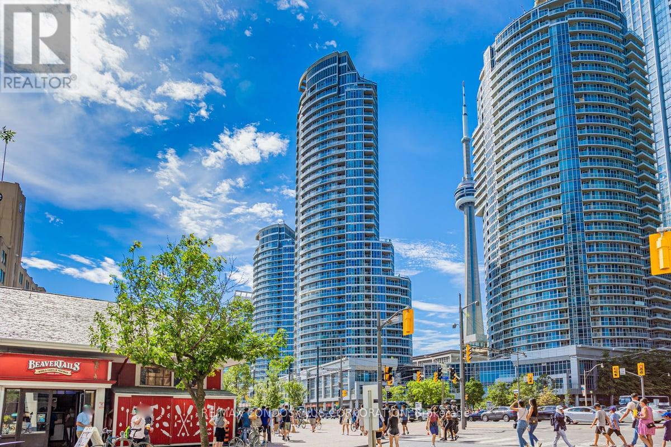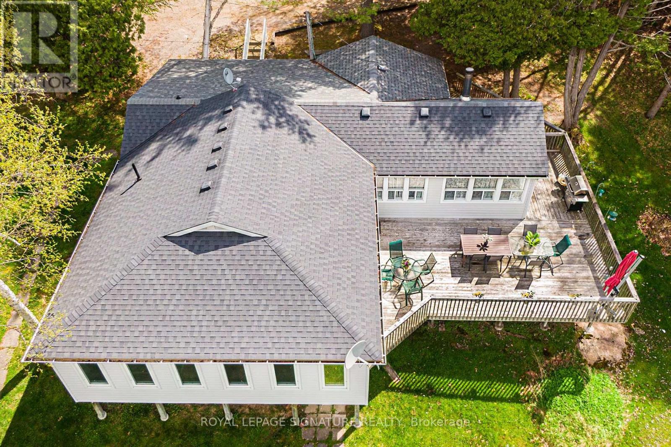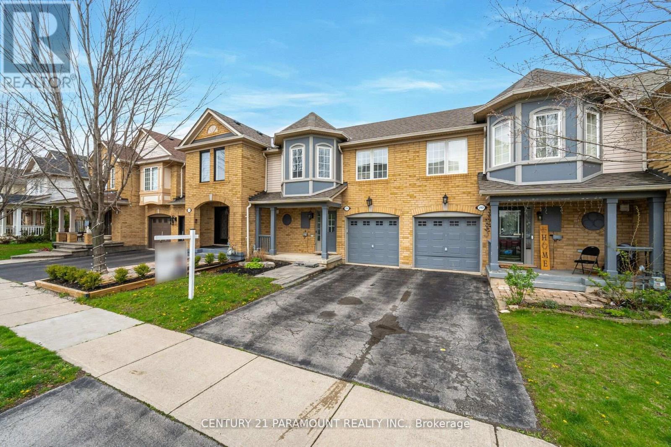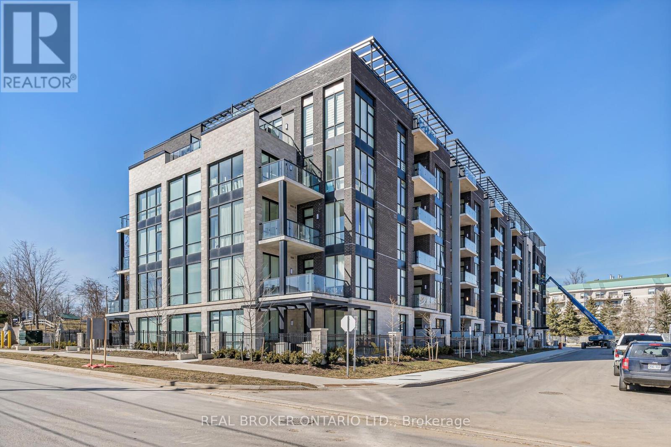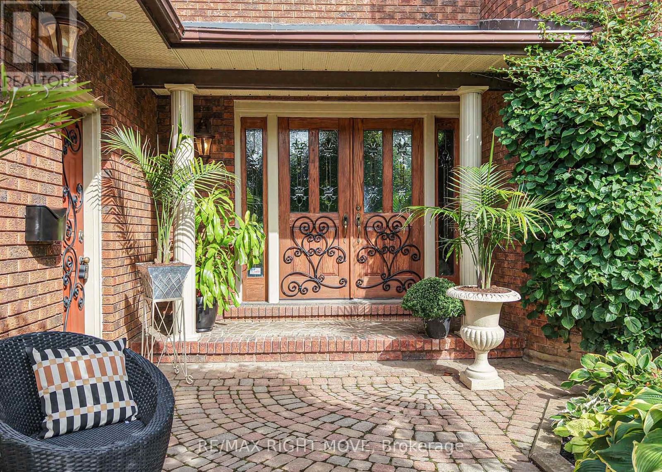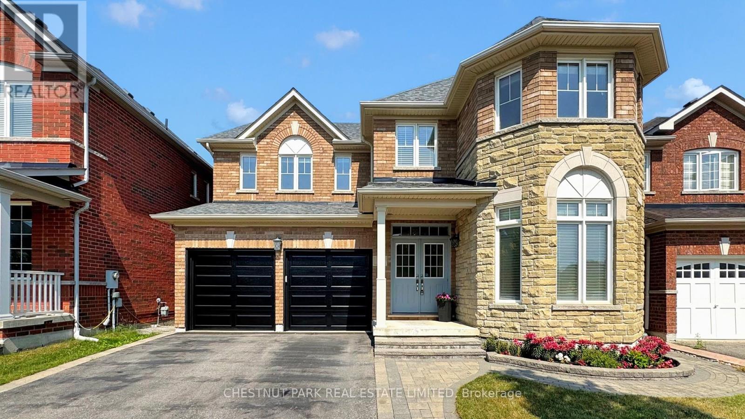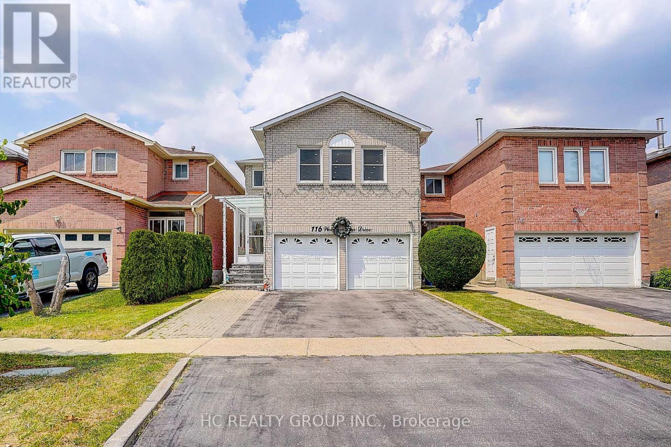29 St. Clair Street
Collingwood, Ontario
Ski Season is Coming! Welcome to The Lake House - a bright and airy 5 bedroom lakeside retreat on the stunning shores of Georgian Bay, with a separate 1 bdrm Coach House, available for rent together or individually. This charming property boasts a sandy beach shoreline and the perfect setting for both relaxation and adventure. In the main house, the primary bedroom offers breathtaking views of the bay, along w a spacious dressing area and a luxurious ensuite bathroom. The ground floor also features another primary suite with own ensuite, offering comfort and privacy. The fully equipped kitchen is perfect for cooking & entertaining, and the dining room comfortably accomodates a large group for memorable meals. Enjoy cozy moments in the living area w gas fireplace, ideal apres-ski drinks or quiet evenings after a day on water or slopes. Step outside to the expansive deck, which offers a covered seating area and hot tub with spectacular lake views. The outdoor amenities also include a waterside fire pit, perfect for evening gatherings and enjoying the sunset. Upstairs, The Lake House has three additional bedrooms: one with a queen bed, another with a king bed and private balcony overlooking the bay, and a third with two single over double bunk beds. There's also a convenient full bathroom for your guests. The Coach House offers a cozy, private retreat w a fully equipped kitchen, a comfortable family room w heated floors, and a separate bedroom with a queen bed. It's perfect for extra guests or as a peaceful getaway space. Additional features include a home office, large outdoor dining area, trail bikes, a paddleboard, two kayaks, snowshoes and cross country skies for your outdoor adventures. Whether you're looking to explore the bay, enjoy a quiet weekend away, or host a memorable family reunion, The Lake House is the perfect destination for your next getaway. Jan/Feb/Mar (3month) lease rate posted, both Lake House and Coach House. Also available for the fall, Sept-Dec (id:24801)
Century 21 Leading Edge Realty Inc.
603 - 5 Defries Street
Toronto, Ontario
In The Heart Of Toronto's Emerging Downtown East, 1 Year Old Luxurious 1 Bedroom + Den Condo By Broccolini , Smart Building With Keyless Entry , East Facing Balcony With Overlook The Don River, High End Modern Kitchen and Appliances, Locate In High Demand Community In Regent Park , High Ceiling and Floor to Ceiling Window , Transit-Friendly Neighbourhood, Steps Away From Streetcars , Surrounded By Top Eateries, Restaurants and Cultural Hotspots . (id:24801)
RE/MAX Crossroads Realty Inc.
16 Empire Drive
Barrie, Ontario
Welcome to 16 Empire Drive, a beautifully maintained raised bungalow located in one of the most desirable neighbourhoods of South Barrie. This spacious home offers over 2,500 square feet of finished living space and is perfect for families, investors, or anyone looking for in-law potential.The main floor features a bright and functional layout with three generously sized bedrooms, including a primary bedroom with ensuite, a large eat-in kitchen with modern cabinetry, and a walkout to a custom deck overlooking the backyard and heated pool. The lower level offers two additional bedrooms, a full bathroom, and a spacious open-concept living area ideal for multi-generational living or rental income. As an added bonus, the basement includes a hidden secret room that will amaze your kids and add a touch of fun and mystery to the home.This home also includes a double-car garage and a private backyard with a pool, perfect for summer entertaining. Located just steps from top-ranked schools, five minutes from Barries lakeshore beaches and waterfront, and a short drive to a major shopping plaza with grocery stores, banks and restaurants. Within walking distance, you'll also find a walk-in clinic, Shoppers Drug Mart, and more dining options.Situated on a quiet street in a mature and family-friendly neighbourhood, this home offers the perfect balance of space, location, and lifestyle. (id:24801)
Sutton Group-Admiral Realty Inc.
3645 Ferretti Court
Innisfil, Ontario
Come And Experience Waterfront Resort Living At Friday Harbour. Fully Furnished End Unit Townhome With Elevator, This Won't Last Long. Excellent Design For Entertaining, 3 Levels With App 2762 Square Feet And 3 Decks To Enjoy The Outdoors. Gourmet Kitchen With Wolf And Sub Zero Appliances, Floor To Ceiling Windows On The Main Floor Provide A Great View To Your Private Boat Slip. Primary Bedroom On Second Floor With Private Deck Over Looking The Water. Championship Golf (The Nest), Basketball, Beach, Beach Club Pool & Restaurant, 7 Km Trails Nature Preserve, Marina, Harbour Master, Boating, Land/Water Sports, Snowshoeing/Cross-Country Skiing; Year Round Events. Rate shown is per month for a full year rental. Jun and Sept $8,500 per month, July and Aug $12,5000 per month Oct.to May $5000 per month. Utilities will be included based on length of rental (id:24801)
Royal LePage First Contact Realty
Basement - 906 Walnut Street W
Whitby, Ontario
Spacious Walk-Up Basement Apartment. Available Immediately!! Fully Renovated Just Three Yeas Ago. Extra Storage Space. This Large 72X130 Lot Has A Big Private Backyard. Surrounded By Mature Trees. Centrally Located To Top Schools, Parks, Creek Trail, Downtown, 412, 401, And More. ***Only Basement Apartment For Lease.*** (id:24801)
Master's Choice Realty Inc.
3010 - 208 Queens Quay W
Toronto, Ontario
"Waterclub" Spacious 1 B+Den+Solarium/2 Full Baths On High Floor With 9' Ceilings, Balcony And Unobstructed Sw Lakeviews. Approx 822 sf. Large Den has Barn door and Could Easily be Used As 2nd Bedroom or Home office. Upgrades Incl. S/S Appl., Hardwood, Jacuzzi Etc., . Walk To Bay St., Union Station, Scotiabank Arena, Roger Center And Harbourfront. Ttc At Door. Easy access to Gardiner and walking distance to Billy Bishop airport. Unit shows AAA+. 1 Parking, 1 Locker and Hydro incl. in rent (id:24801)
RE/MAX Condos Plus Corporation
1270 Wessell Road
Minden Hills, Ontario
SANDY WATERFRONT BEACH, DOCK, BUNKIE AND MORE on the shores of East Moore Lake! This waterfront cottage is nestled on a generous 0.75-acre lot with over 150 feet of pristine shoreline on East Moore Lake, this property boasts spectacular southwest-facing views, ensuring stunning sunsets year-round. The private boat dock provides direct access to East Moore Lake, which seamlessly connects to Moore Lake and the Gull River waterways, offering endless opportunities for boating and water activities. Sun-filled, four-season cottage features a bright, open-concept layout adorned with laminate flooring throughout. The large eat-in kitchen flows effortlessly into the living and family rooms, creating an inviting space for entertaining. Step out from the living room onto an oversized entertainer's deck, perfect for hosting gatherings or enjoying tranquil lake views. The home includes four well-appointed bedrooms and 2.5 bathrooms, providing ample space for family and guests. +inspection report available. (id:24801)
Royal LePage Signature Realty
2159 Baronwood Drive
Oakville, Ontario
Move-in ready 3-bedroom townhouse with no maintenance fees, featuring a brand-new kitchen (2025) and finished basement (2025) with 1 room, full washroom, and wet bar (with building permit). Newer furnace (2022), owned hot water tank, and stainless steel appliances. Separate family and dining rooms, plus a private backyard perfect for entertaining. Located near top-rated schools, shopping, highways, trails, and Oakville Trafalgar Hospital, this is a must-see property! (id:24801)
Century 21 Paramount Realty Inc.
209 - 42 Mill Street
Halton Hills, Ontario
Luxurious Corner Unit Condo in Downtown Georgetown. Welcome to your dream home! This brand new corner unit condo is located in a prestigious boutique building right in the heart of downtown Georgetown with 1373 interior sq ft. Enjoy the ultimate convenience with the GO station, vibrant shops, delightful restaurants, the farmers market, and the library all just a short stroll away. Step inside this open-concept haven, featuring a spacious layout with three elegant washrooms. The dining room seamlessly flows into the living area, which is bathed in natural light and opens up to a generous 190 sq ft balcony perfect for relaxing or entertaining. The gourmet kitchen is a chef's delight, showcasing modern finishes, stunning hardwood floors, pot lights, quartz countertops, a stylish backsplash, and stainless steel appliances. For your guests, there is a convenient powder room, ensuring privacy and comfort. Retreat to the expansive primary bedroom, which boasts a luxurious ensuite with double vanity and a large shower, along with a walk-in closet that provides ample storage. The second bedroom is equally spacious and features its own 4-piece ensuite, perfect for family or guests. Plus, enjoy the added convenience of an ensuite laundry.This condo offers excellent amenities, including a beautiful party room, a fully-equipped gym, and outdoor lounging areas complete with barbecue facilities and fire tables for those cozy evenings. For pet lovers, the building includes a dedicated pet spa, making it a perfect home for you and your furry friends.Experience the perfect blend of luxury, convenience, and comfort in this exquisite downtown condo. * Some photos have been virtually staged. (id:24801)
Real Broker Ontario Ltd.
759 Broadview Avenue
Orillia, Ontario
Welcome to this rare exceptional waterfront residence on Couchiching Point. On a quiet cul-de-sac with 40 years of cherished ownership along one of the areas most prestigious streets in Sunshine City Orillia. With easterly views overlooking beautiful Lake Couchiching and access to the renowned Trent-Severn Waterway, this home offers the best of lakeside living. With seamless connections to both Lake Couchiching and Lake Simcoe, this property is a boaters dream. The exterior is equally impressive, featuring stunning meticulously manicured gardens, a inter locked driveway and walkway, and an inviting front entrance that sets the tone for the elegance within. A newly finished patio right at the waters edge perfect for entertaining or relaxing. Enjoy your morning coffee or evening wine in the screened-in sunroom or the hot tub attached to the newly appointed adjoining deck while taking in the sunrise and tranquil lake views. Inside this family-oriented home offers 4+ bedrooms and features a bright eat-in kitchen where family meals come with unobstructed lake views while watching boats glide across the lake and a finished basement with guest suite or den, this home is designed for family gatherings. . The residence blends luxury finishes with warmth and comfort, making it ideal for both family life and entertaining. This is more than just a home its a lifestyle. The lifestyle extends beyond the home with easy access to the Lightfoot Trail for walking or biking, family-oriented surroundings, and endless opportunities for waterfront enjoyment. Whether entertaining, relaxing, or exploring the waterways, this home is designed to impress. Perfect for families seeking a balance of relaxation and recreation, or for those desiring a luxury waterfront retreat with endless potential. (id:24801)
RE/MAX Right Move
32 Arbour Drive
Markham, Ontario
Welcome to The Emperor, a stunning 3,200 sq. ft. single-family home by Madison Homes. It is a spacious and modern residence, situated on a quiet, family-friendly street in Greensborough, Markham. It features a bright, open-concept main floor with 9-foot ceilings and pot lights throughout, a large kitchen with quartz countertops, and stainless steel appliances. The kitchen features a custom island layout designed to enhance functionality and complement the open-concept living space. It effortlessly opens into a spacious family room, perfect for both entertaining guests and everyday comfort. Custom-built benches on both sides of the fireplace create an inviting nook, ideal for cozy reading moments. Additionally, a main-floor office is perfect for work-from-home setups. Upstairs, you'll find four generously sized bedrooms, highlighted by a primary suite with dual walk-in closets and a spa-inspired 5-piece ensuite featuring a generously proportioned frameless glass shower. The ensuite bathroom layout has been redesigned in collaboration with the builder to ensure optimal functionality. Recent 2025 upgrades include new garage doors, 2nd-floor flooring, a custom fireplace mantel, and built-in cabinetry. Additional features include newer roof shingles(2019), a double detached garage, central air conditioning, central vacuum, an HRV (Heat Recovery Ventilation) system, and a high-efficiency tankless hot water system. The beautifully landscaped yard boasts an interlock stone patio, integrated lighting, a retractable umbrella canopy, a drip irrigation system for flower beds, and a shed. The school catchment includes highly regarded schools such as Bur Oak Secondary and Sam Chapman French Immersion. Conveniently located close to parks, Mount Joy GO Station, shopping, dining, and all amenities, this home offers the perfect blend of style, and practicality. Move in with confidence and enjoy a meticulously maintained residence with numerous upgrades designed for modern living. (id:24801)
Chestnut Park Real Estate Limited
116 Westhampton Drive
Vaughan, Ontario
Priced To Sell! Location, Location, Location! Welcome to this stunning and spacious detached home located in the heart of the highly desirable Brownridge community in Vaughan. Recently renovated from top to bottom with over $250,000 in high-end upgrades, this meticulously updated home offers the perfect blend of luxury, space, and modern convenience for todays discerning buyer. Ideally situated just steps away from Promenade Mall, public transit, parks, top-rated schools, and local amenities. This home is truly at the center of it all. Boasting approximately 3,200 square feet of thoughtfully designed living space, it features three generously sized bedrooms, including two with private ensuite bathrooms, and a total of four and a half bathrooms throughout. The main floor welcomes you with an open-concept layout that seamlessly connects the elegant living and dining areas, making it ideal for entertaining. At the heart of the home is a beautifully renovated gourmet kitchen, complete with granite countertops, a breakfast bar, and a spacious eat-in area that walks out to an oversized deck perfect for summer barbecues and family gatherings. Upstairs, you'll find a warm and inviting family room centered around a cozy wood-burning fireplace, offering the perfect space to relax and unwind. The fully finished basement provides additional living and entertaining space and includes a separate entrance from the garage, offering incredible potential for extended family or rental income. This move-in ready home is located in one of Vaughans most established and family-friendly neighborhoods. Combining modern upgrades, generous living space, and a prime location, this is a rare opportunity to own a truly exceptional property in Brownridge. Don't miss your chance to call this remarkable home your own. (id:24801)
Hc Realty Group Inc.


