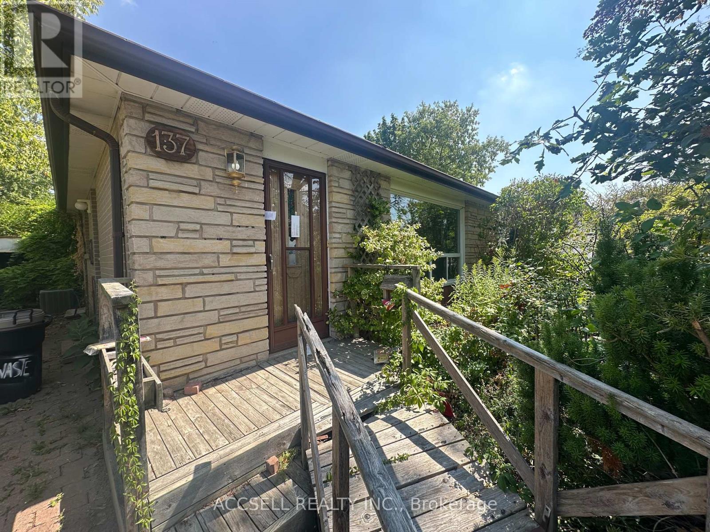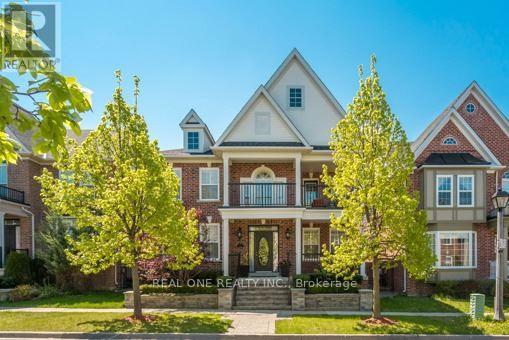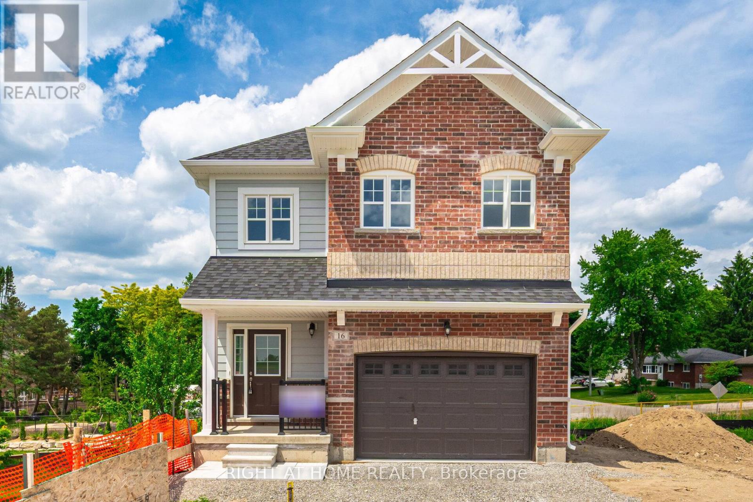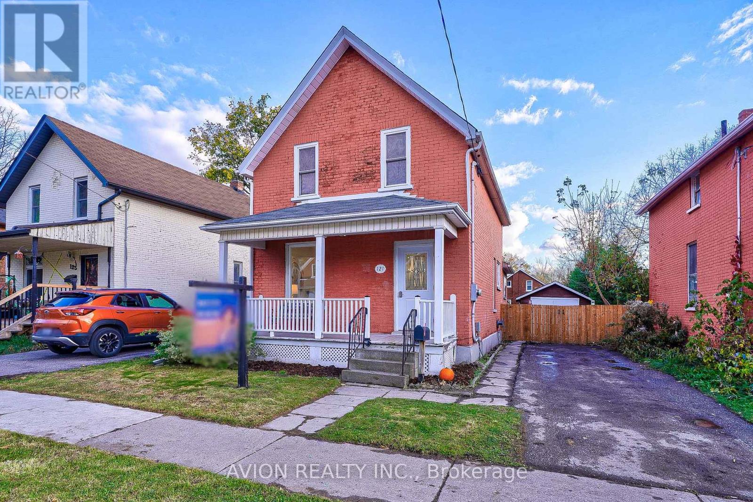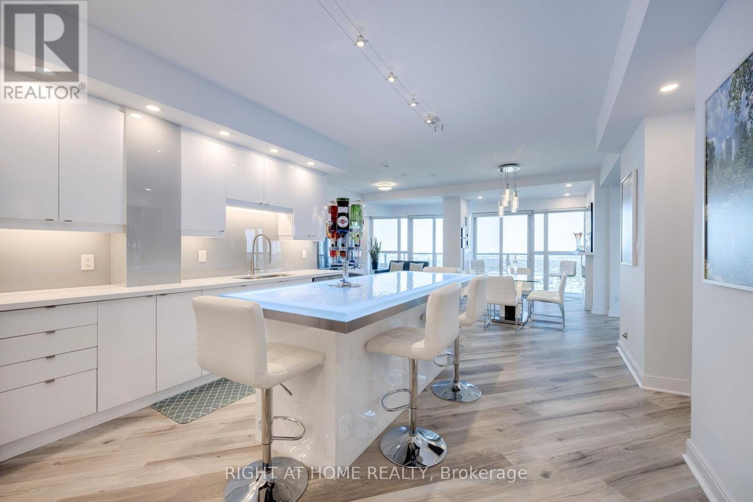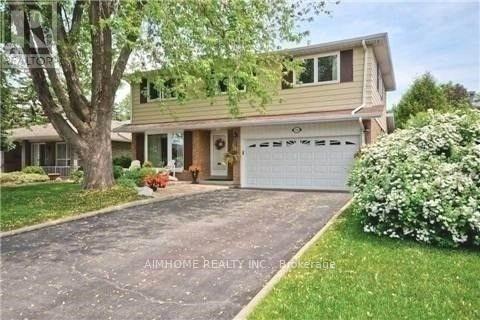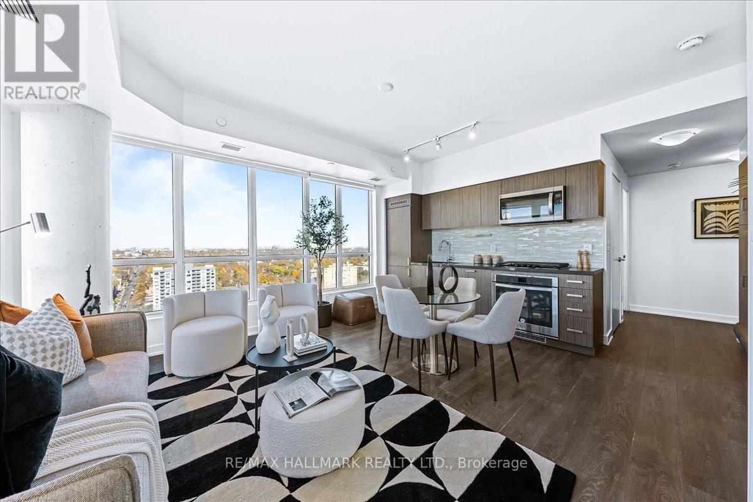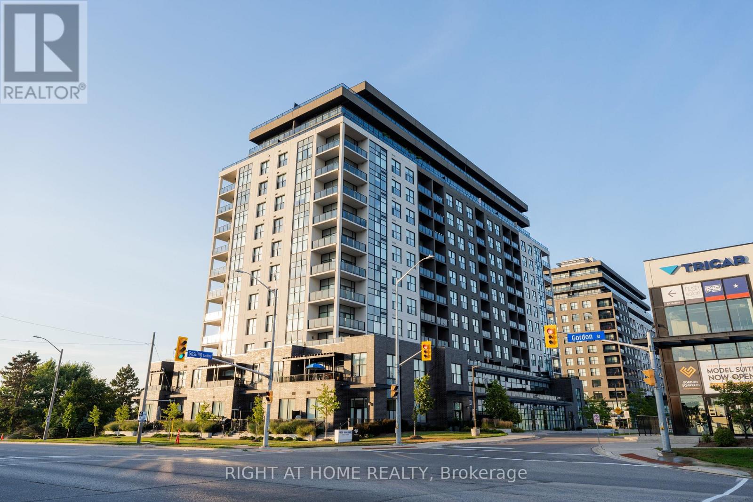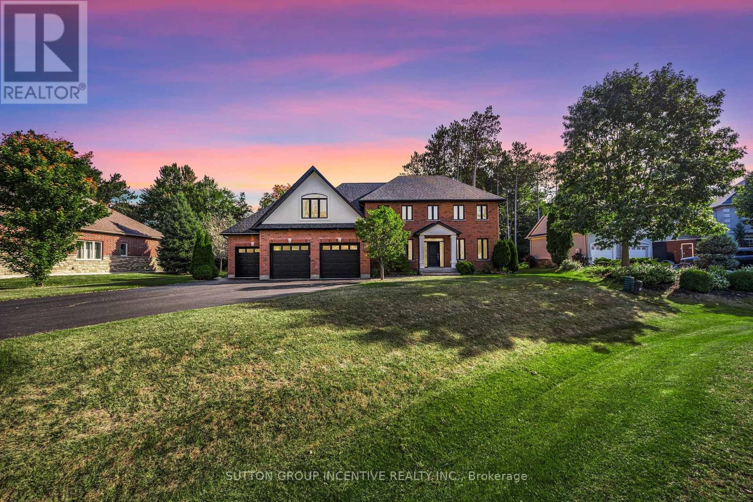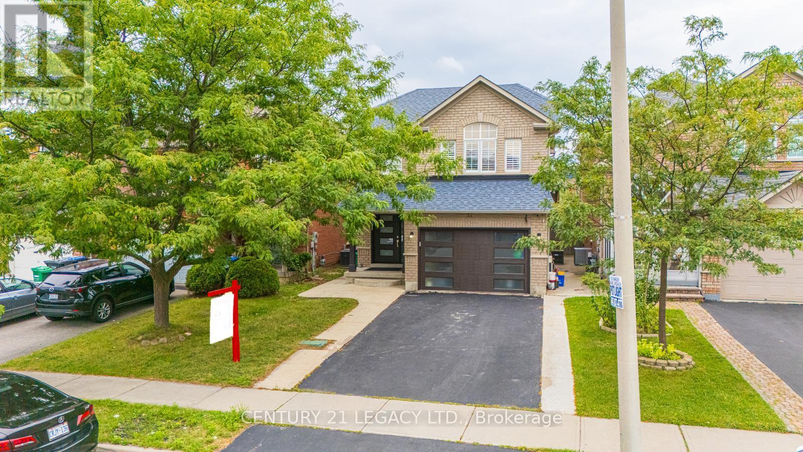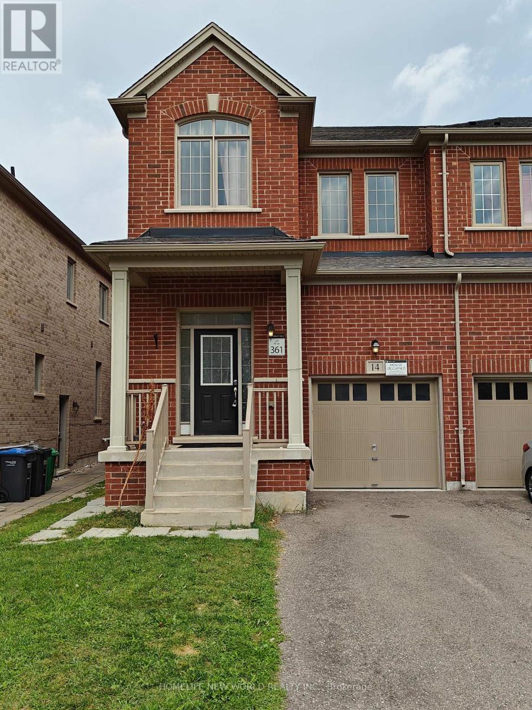68 Wakefield Boulevard
Essa, Ontario
Rarely available $$$ upgraded nearly new home located in Angus Woodland Creeks family community nested in nature. Easy access to Parks, Golf Courses, Trails, School, Library, Highway. One-year new home loaded with elegant upgrades include upgraded light fixtures & interior &exterior pot lights, motion sensor exterior light. California shutters, patio door blind, extra kitchen pantry cabinet, stainless steel range hood &appliances, upgraded powder room cabinet & faucet, upgraded ceramic floor Foyer, laundry, kitchen, ceramic backsplash, upgrades primary ensuite & main bath (id:24801)
Oneforall Realty Inc.
137 Earnscliffe Circle
Brampton, Ontario
Welcome to 137 Earnscliffe Cir, a charming 3-bedroom backsplit bungalow with a cozy, cottage-like feel and endless potential. While in need of updating, this home offers excellent space with a bright main level, generous bedrooms, and a partly unfinished basement waiting for your personal touch. The extra-large driveway with no sidewalk in front provides ample parking, while the spacious layout makes it ideal for families, renovators, or investors. Located in a family-friendly Brampton neighbourhood close to schools, parks, shopping, and transit, this property is a fantastic opportunity to create a beautiful home or add value as an investment. With great bones and plenty of room to reimagine, 137 Earnscliffe Cir is ready for its next chapter. (id:24801)
Accsell Realty Inc.
63 The Fairways
Markham, Ontario
**Welcome to Prestigious Angus Glen!** This stunning home offers the perfect blend of luxury, convenience, and charm. Nestled in a sought-after neighborhood, you'll enjoy easy walks to **Pierre Trudeau HS**, parks, the recreation centre, and public transit. **Outdoor Oasis:** Expansive interlocking stone patio & walkways &Spacious parking pad. **Elegant Interior Highlights:** Grand great room with cathedral ceilings & floor-to-ceiling windows & Cozy gas fireplace flanked by built-in bookcases , Gourmet kitchen with a bright breakfast area. **Luxurious Living Spaces:** Hardwood floors & staircase for timeless appeal , Modern ensuite with high-end finishes, Fantastically finished basement featuring playroom & ample living space. Don't miss this exceptional home in one of Angus Glens most desirable locations! (id:24801)
Real One Realty Inc.
16 Ravenscraig Place
Innisfil, Ontario
Welcome to 16 Ravenscraig Place, discover modern living in the growing Village of Cookstown, dubbed the 'Coziest Corner in Innisfil'. This stunning brand-new home built in 2025 by Colony Park Homes has everything you and your family need, and more! 4 spacious bedrooms - Perfect for families! 3 Stylish bathrooms - Including a luxurious ensuite! Walk-out basement - Endless potential for extra living space! Upper-level laundry - Ultimate convenience and every mom and dad's dream, no more climbing the stairs lugging laundry! Prime location - Nestled alongside the historic Hindle Manor in the quaint Village of Cookstown, close to schools, shops, parks, and only a 7 minute drive to Hwy 400 and Tangers Outlet Mall! The primary bedroom boasts a large walk-in closet and a 4pc ensuite. Upgraded quartz counters throughout! Direct access to your 1.5 car garage - Great for extra storage of bikes, bbq, kids toys, etc. Flooded with natural light, this gorgeous home is move-in ready and built for comfort! The walk-out basement awaits your personal touch - but it's not too late to have the builder finish it for you before closing (to be covered under Tarion Warranty). Don't miss this opportunity - Less than builder pricing!! Come home to 16 Ravenscraig Place in the quaint new community, Ravenscraig Place, Cookstown, where small town living meets new world style and sophistication! Monthly Condo fees of $156.65 cover garbage/recycling pick up, snow removal, & road maintenance. Exterior grading and sodding yet to be completed. (id:24801)
Right At Home Realty
121 Stacey Avenue
Oshawa, Ontario
Photo Taken in 2024 when Staged. The Property is Tenanted Now. Detached Home Situated On Family-Friendly Neibghd. Completely Renovated From Top to Bottom: New Kitchen W/ Quartz Counter (2024), Upgrade Double-Sink Bathroom On 2nd Flr (2024), New Floor thr Entire Home(2024), New Laundry Area W/ Ample Storage(2024). New Lighting Fixtures(2024). New Front& Rear Doors(2024). 200 AMP Electric Panel W/ New Wiring(2024). New Plumbing & Ducting System(2024). Combined Living and Family Room. Various Shopping Opts: Walmart, RONA, Canadian Tire, Canadian Superstore, Costco, and the Center Oshawa Shopping Mall. Numerous Restaurants to Explore. 5mins to HWY 401, 10mins Drive to Oshawa GO/VIA Station, 3 mins Walk to Bus Stop. Steps Away from Parks, Playgrounds, Sports fields, Community Garden, Outdoor Pool. Close to Lakeridge Health Oshawa Hospital. Walking Distance of Village Union PS, Bus Direct to Eastdale CVI. Short Drive to St. Thomas Aquinas Catholic Schl, Monsignor John Pereyma Catholic HS. Close to Private Schls: Great Beginnings Montessori, Durham Elementary& Durham Academy. Tenants Are Responsible For Setting Up And Paying All Utility Accounts. Tenant Insurance And Key Deposit Are Mandatory. Proof Of Utilities Setup And Valid Tenant Insurance Must Be Provided Prior To Key Exchange. (id:24801)
Avion Realty Inc.
3601 - 60 Absolute Avenue
Mississauga, Ontario
A Truly One-of-a-Kind Residence at 60 Absolute Avenue - no other floor plan like it in the entire building. Experience modern luxury like no other. This fully renovated, 1170 sq. ft. contemporary suite + 225 sq. ft. wrap-around balcony, is unlike any other unit in the building offering a distinctive design and unmatched style. Enjoy panoramic, unobstructed views of the CN Tower and Lake Ontario right from your living space, or step onto one of the largest terraces at 60 Absolute, where southeast exposure brings you sunrises and breathtaking views every day. Located in the vibrant heart of downtown Mississauga, you're just steps from fine dining, Starbucks, Square One, Celebration Square, and the upcoming LRT with quick access to downtown Toronto. Designed for entertainers and modern living, the custom kitchen stands apart with over 30 sleek high-gloss cabinets, a custom tinted glass backsplash, and a spectacular 8-foot island with a textured glass LED-lit countertop, a true showpiece. Floor-to-ceiling windows flood every room with natural light and provide walkouts to the expansive terrace, blending indoor and outdoor living seamlessly. This residence also comes with two premium parking spots and access to world-class amenities including a state-of-the-art fitness centre, indoor and outdoor pools, basketball and squash courts, and 24-hour concierge service. This is not just another condo, it's a rare offering that combines bold design, modern finishes, and extraordinary outdoor space in Mississauga's most iconic address. Check out the building website at www.60absolute.ca (id:24801)
Right At Home Realty
Bsmt - 26 Hemingway Crescent
Markham, Ontario
Spacious and Renovated Two Bedrooms Basement Apartment With Separate Entrance In Desirable Unionville Community. Close to All Amenities, Shopping Plaza, Go Train, Public Transit, Schools, Restaurants & Major Highways. One Parking Spot In Front Of Garage. Tenant Pays 30% Utilities. (id:24801)
Aimhome Realty Inc.
1811 - 501 St Clair Avenue W
Toronto, Ontario
Luxurious corner unit offering the perfect blend of style, comfort, and functionality. Spacious 2-bedroom 2 bathroom, split layout is ideal for privacy and versatile living. Featuring Premium Kitchen: Enjoy high-end finishes with sleek quartz countertops, integrated panelled appliances, and a rarely offered chef's pantry for additional storage. Upgraded engineered hardwood Flooring throughout! Large windows in all principal rooms offering abundant natural light, creating a warm and inviting atmosphere. Unobstructed view on all corners complemented by a functional balcony. Excellent Location just minutes from downtown Toronto, with convenient access to St Clair subway station, top private schools, Casa Loma, parks, grocery store, shops and more. The building itself boasts an impressive array of premium amenities, including a Fully-equipped gym and fitness centre, a Relaxing pool, a Quiet library, Outdoor BBQ area, billiards, and party room. Parking and locker included; this unit checks all the boxes! Kept with care from one owner only! (id:24801)
RE/MAX Hallmark Realty Ltd.
812 - 1878 Gordon Street
Guelph, Ontario
Discover this stunning southeast-facing, 8th-floor residence offering 1,184 sq. ft. of light-filled living space wrapped in floor-to-ceiling windows where every glance yields a sweeping, unobstructed views of the lush greeneries. Wake up to the beautiful sunrises in the primary bedroom, which boasts large walk-in closet and an ensuite with a standing glass shower and granite counters. The second bedroom is equally versatile perfect for guests, a home office, or both with an easy access to the common bathroom. The gourmet kitchen is a true showpiece, featuring sleek quartz countertops, Barzotti cabinetry, gorgeous backsplash and valance lighting. The open concept layout provides a seamless connection to the dining and living areas. Step onto the 69 sqf. private balcony to take in the early morning sunrise while sipping your cup of coffee or just enjoying the breathtaking views. Residents enjoy an array of premium amenities, including a state- of-the-art fitness centre, golf simulator, pay per use guest suite, bike storage, and an impressive sky lounge complete with games room, bar, and wraparound city views. A private parking space is also included. Perfectly located just steps from shopping, dining, and entertainment and minutes to transit and Highway 401this residence offers a luxurious, low-maintenance lifestyle ideal for downsizers and busy professionals. (id:24801)
Right At Home Realty
38 Lilac Lane
Springwater, Ontario
Stately Midhurst home situated on a quiet cul de sac with a huge private backyard, backing onto Willow creek and conservation area. Your dream home is here with a view of nature and wildlife where the deer roam freely and fish can be caught. This home has been meticulously designed with great attention to detail with over 5000 SF of living space. The kitchen features gorgeous marbled white quartz countertops, custom cabinets with a custom hood range, a 48'' gas range, and beautiful breakfast bar. There is a large kitchen eating area that has a custom built wet bar with a built -in fridge. There is also a formal dining room. The open concept family room features a gas fireplace and built-in flat screen. The mudroom is conveniently located off the 3 car heated (natural gas) garage. There is also a main floor office. There are two sets of stairways up to the second floor. There are 3 bedrooms. The primary suite is very spacious with a 4pc master bathroom and a massive walk in closet. There is a bonus room above the garage that must be seen to appreciate the size. There is also a second floor laundry. The fully finished basement features 2 bedrooms ,a full bath with heated floors and a large rec room. There is a private entrance to the basement for an inlaw suite potential. **This home has been extensively renovated throughout. New kitchen, bathroom, laundry room, mudroom, wet bar. Hardwood floors, carpet, freshly painted throughout, a massive walk-in closet, epoxy floor and gas heater in the garage and a hot tub. Shows amazing!! (id:24801)
Sutton Group Incentive Realty Inc.
21 Serenity Lane
Brampton, Ontario
4 bedroom detached with 2 bedroom LEGAL basement apartment. Completely renovated with modern finishes. Brand new kitchen with built-in SS appliances. Engineered hardwood on main and second floor! California Shutters! New entrance door! Built-In closets, Large Driveway! Concrete Patio with large covered area! Covered Separate Entrance for basement! Separate laundry for basement! Shows 10++ Close to Trinity Mall, Hwy 410, Recreation Centre, Schools, Place of worship, Hospital and conservation area! Priced very aggressively for a quick action! (id:24801)
Century 21 Legacy Ltd.
14 Temple Manor Road
Brampton, Ontario
Practical layout corner townhouse built by Great Gulf offers 4 spacious bedrooms and 3 bathrooms. This beautiful home offer best floor plan, open-concept, 9 ft ceilings, modern kitchen with center island, hardwood floor on main floor and upper floor hallway. The property is separated on one side of the home with a garage and its not attached with the unit next door which provides like a detached privacy/quiet comfort. Just minutes from Highways 407 and 401, and walking distance to Freshco supermarket, Lionhead Golf Club, restaurants, and banks. (id:24801)
Homelife New World Realty Inc.



