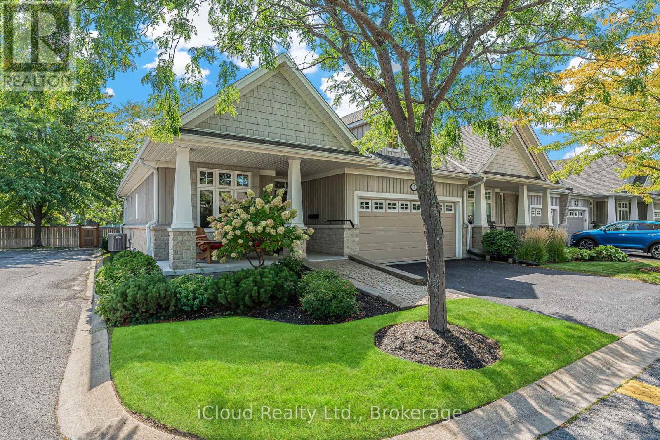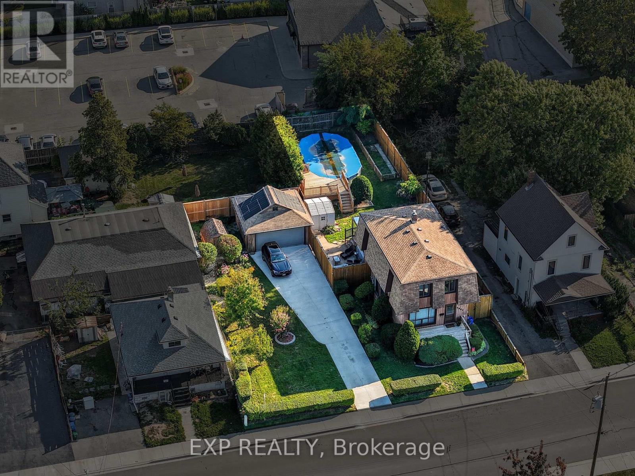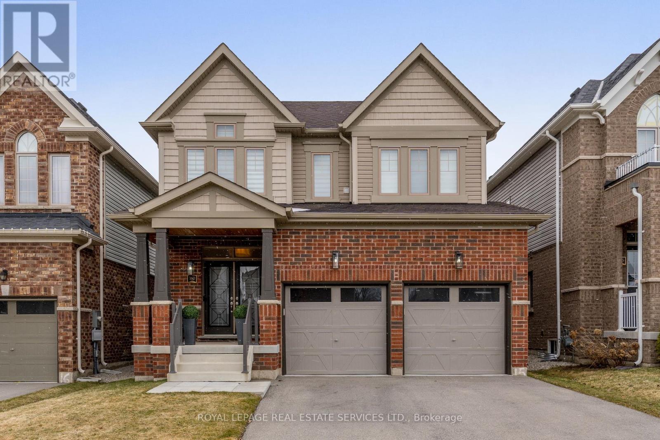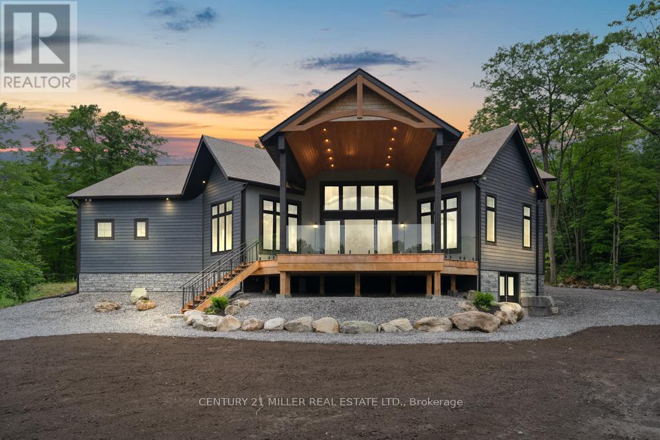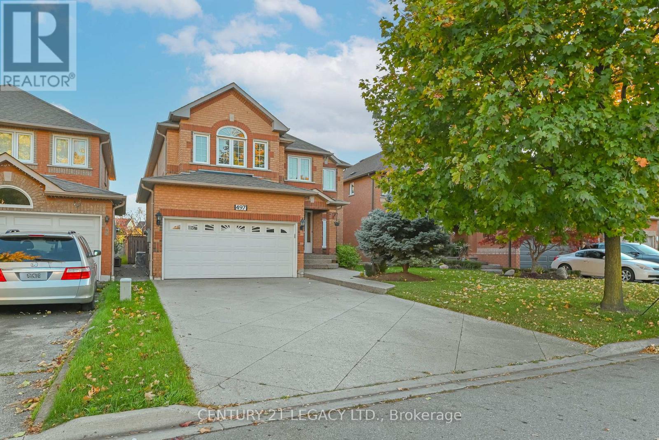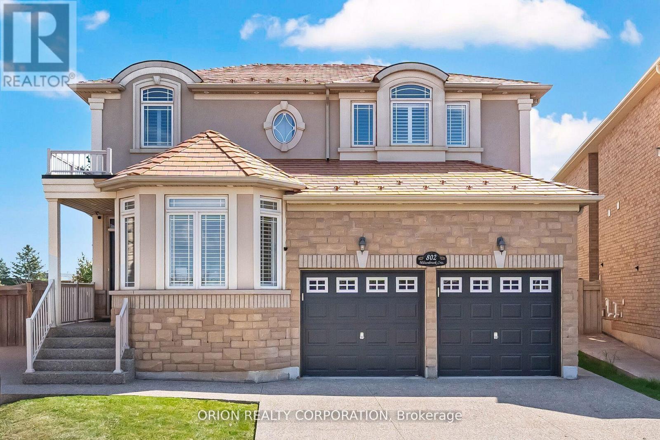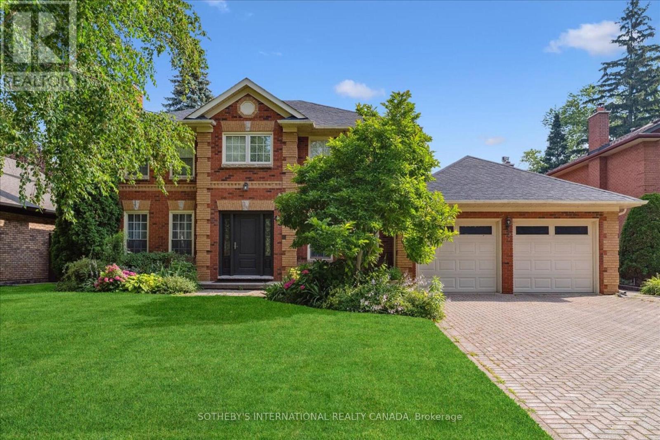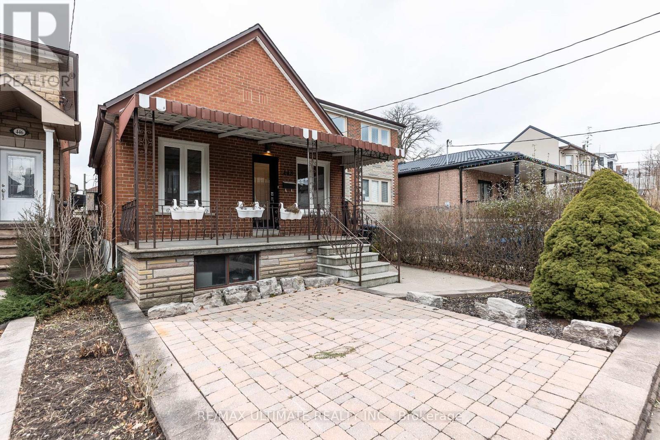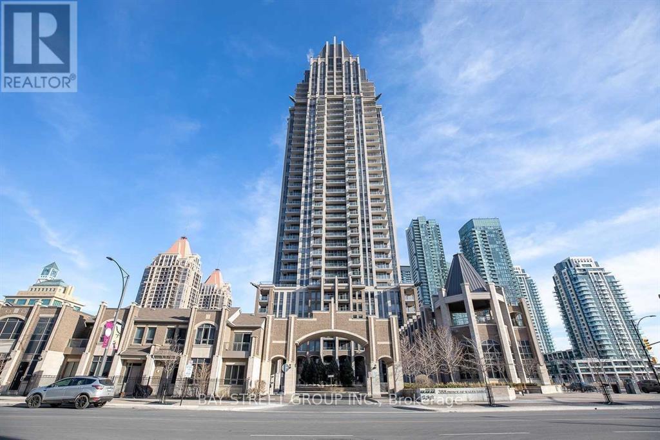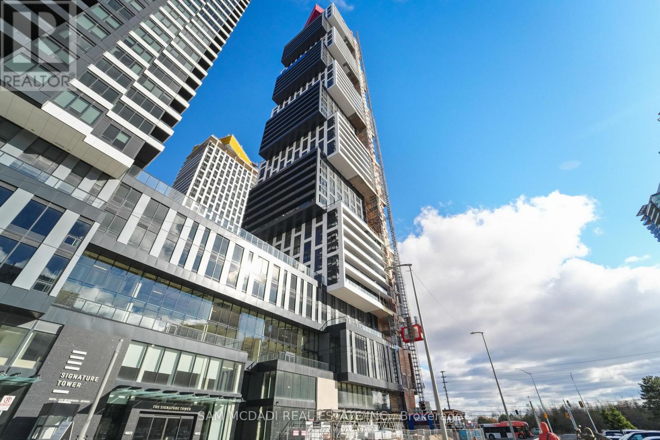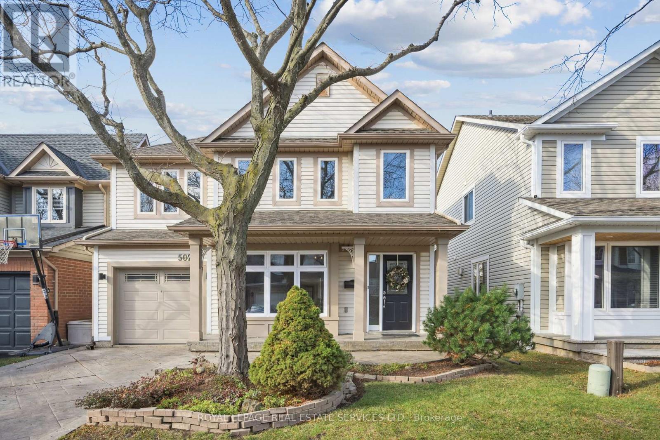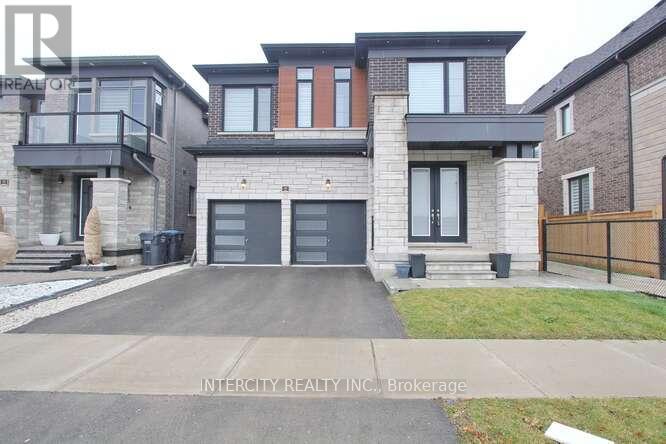7 - 92 Loretta Drive
Niagara-On-The-Lake, Ontario
Most sought after unit in the prestigious Stone Gate community in Virgil. First time offered for sale, this exceptional home is located in the most desired location of Stone Gate backing onto the Park with keyed gate right at your doorstep. Retire in luxury in this upgraded top to bottom home. Boasting natural cherry hardwood floors throughout, granite counter tops in kitchen with custom cherry cabinetry and high-end stainless-steel built-in appliances. Cathedral ceiling in Livingroom, gas fireplace and California shutters offer comfort and style. Walk out to 17x14 composite deck with custom awning and enjoy all the park views have to offer. Generous master bedroom with walk-in closet and custom clothes organizer. 2nd bedroom on main level could be used as a den or office. Fully upgraded finished basement with oversized rec room, 2 additional bedrooms, 4-piece bathroom, work shop, cold cellar, and storage areas galore. This special home was built with accessibility in mind. Custom interlock brick ramp to the front door and lift chair to basement make this the perfect retirement home. Special extra touches added to this home for sports enthusiasts. Step beyond the gate right at your back door and enjoy sports, fitness, pickleball, gardens, splash pad, pavilion, walking trail and more. This special unit wont last and truly must be seen to appreciate all it has to offer. (id:24801)
Icloud Realty Ltd.
5904 Prospect Street
Niagara Falls, Ontario
This property is a Double Lot!!, R2/R5A for modern multi-unit apartment living. A Charming Century Home with Backyard Oasis. Spacious 3-bed, 2-bath century home blending timeless character with modern updates. Featuring a an updated kitchen with quartz countertops and quartz island, SS Gas range with grill, and SS French door fridge with filtered water spout. Bright Living and Dining rooms, plus a sunroom overlooking a private 8-ft fenced yard. Original wood banister and antique stained-glass window add classic charm, while a large picture window and side bay window bring in plenty of natural light.The private backyard retreat is an entertainers dream, solar-heated above-ground pool with solar blanket and winter blanket, 6-person hot tub with lounger, water spouts, lighting, and ionizer, surrounded by lush perennial gardens and a large stone patio. Double-car garage with remote opener and a long private driveway providing ample parking, along with generous storage throughout the home. Basement offers in-law suite potential with roughed-in plumbing for a full bathroom. Added peace of mind with an 8 camera hard-wired security system. Convenient location, Steps to Casino, restaurants, and entertainment. Within walking distance to Valley Way P.S. and Stamford Collegiate, or school bus access. Flexible move-in date, with the option to be in before Christmas. (id:24801)
Exp Realty
160 Drexler Avenue
Guelph/eramosa, Ontario
Stunning 4-Bedroom, 3-Bathroom Home in a Desirable Neighborhood! This beautiful home is located in a great area backing onto a Catholic elementary school. It features a 2-car garage with direct access to the main floor for added convenience. The open-concept main floor includes hardwood floors throughout, modern stairs, and smooth ceilings. The kitchen is highlight with sleek quartz countertops, a waterfall island, and bright pot lighting. Large window provides plenty of natural light, and all windows are equipped with roller shades for privacy and comfort. Upstairs, the master suite has his and hers walk-in closets, plus a luxurious ensuite with a freestanding tub. A mudroom on the main floor adds practicality, and laundry is conveniently located on the upper level. This home offers both style and functionality, perfect for family living and entertaining. Don't miss out on this gem! ** This is a linked property.** (id:24801)
Royal LePage Real Estate Services Ltd.
6 - 4805 Muskoka District 169 Road
Muskoka Lakes, Ontario
Experience luxury in nature at this brand new home in the prestigious Oviinbyrd Private Golf Club- Top 100 Golf Clubs in Canada. Enjoy 275 feet of Cassidy Lake frontage in this ICF-built, energy efficient home. This 2831 sq ft space features high ceilings, a stone fireplace, sunlit rooms with lake views, 4 large bedrooms and high end finishes. The main room's focal point is a full height fireplace, framed by timber and 16 foot cathedral ceilings. Spacious primary bedroom boasts his and her walk-in closets and a lavish ensuite. Two more bedrooms have private washrooms. Bonus rooms serves as office or fourth bedroom. The kitchen, an entertainer's dream, flows into a dining room with antler light fixture, wine cooler and opens up to a deck overlooking the lake. Oversized windows throughout provide an abundance of light offering a majestic nature's paradise lifestyle with the most stunning and serene views across the lake. An oasis of outdoor living compliments the home. Prime West exposure provides great afternoon sun and guaranteed spectacular sunset views to end your days in Muskoka. Property comes with deeded access to the main part of Cassidy Lake with shared boat launch and docking where you can enjoy swimming, fishing, boating and paddling. This ICF built home is energy efficient and comes complete with 2 car garage with an electric car charger. LUTRON automated blinds, high end appliances and landscape lighting throughout the property. Option to upgrade and customize your outdoor living space to install a jacuzzi spa of your choice on the deck and a pool next to the massive ground level walk-out basement for a price to be discussed upon request. (id:24801)
Century 21 Miller Real Estate Ltd.
497 Winfield Terrace
Mississauga, Ontario
Welcome to this beautifully maintained home - a true masterpiece of quality and care, occupied by a single family since new. Perfectly situated just minutes from Square One, Celebration Square, YMCA, GO Transit, the Living Arts Centre, Sheridan and Mohawk College campuses, parks, trails, schools, Highway 403, and more. The main level features a grand open-to-above foyer, an elegant formal living and dining area, a cozy family room with a gas fireplace, a bright and functional kitchen, a convenient laundry room, a powder room, and a private home office. Upstairs, you'll find four spacious bedrooms and two full bathrooms, including a luxurious primary suite complete with a sunlit sitting area, vanity space, walk-in closet, and a 4-piece ensuite featuring a double vanity and glass-enclosed shower. The fully finished basement offers a generous recreation area with a built-in bar and a fireplace - perfect for entertaining guests or enjoying cozy family nights in. Step outside to a beautifully maintained backyard with no rear neighbours, offering complete privacy. Enjoy your mornings under the gazebo on the deck, sipping coffee and soaking in the sunshine. This home truly combines comfort, elegance, and convenience - ready for you to move in and enjoy. Some pictures are Virtually Staged (id:24801)
Century 21 Legacy Ltd.
802 Miltonbrook Crescent
Milton, Ontario
Exceptional 3,200 sq. ft. home on a premium lot backing onto walking trails in one of Milton's most sought after neighbourhoods. Includes a legal 1,100 sq ft Basement Apartment with a separate entrance, 9ft ceilings, 2 bedrooms + Den, complete with large windows and fire-rated doors. Ideal for extended Family or Rental Income. Featuring $200,000 in Premium Upgrades, this Home offers 4 spacious Bedrooms, a NEW Custom Kitchen with Bosch Appliances, a NEW Laundry Room, NEW Powder Room and Custom Built-ins in All closets. Additional upgrades include interior and exterior Pot Lights, Electric Fireplace, Central Vac and Hardwood Throughout. A standout feature is the Copper Penny Metal Interlock Roof with a transferable lifetime warranty. The Property provides Parking for 6 cars and an EV Charging Station. The Finished Lower Level includes a gym area, cold room, and ample storage in addition to the Legal Basement Apartment. Exterior Upgrades include an exposed Concrete Driveway, Interlock Patio, Premium Landscaped Backyard, and an Inground Sprinkler System. Conveniently located near the Milton Sports & Tennis Centre and walking trails, and close to top amenities, This Home offers Luxury, Comfort and Exceptional Income Potential. (id:24801)
Orion Realty Corporation
43 Shore Gardens
Oakville, Ontario
Welcome to this stately 4+1 bedroom executive residence nestled on a quiet, tree-lined courtsouth of Lakeshore Road in one of Oakville's most prestigious neighbourhoods. Situated on aspectacular, pool-sized lot just steps from the lake and scenic shoreline trails, this house offers over 3,000 sq. ft. of beautifully finished living space, plus a fully finished lower level. A grand foyer with a sweeping hardwood staircase and soaring ceiling sets the tone, leading toan elegant living room with fireplace and a formal dining room-ideal for entertaining. The Heart of the home features a chef's kitchen with rich wood cabinetry, granite countertops,stainless steel appliances, and a centre island. The kitchen opens to the breakfast area and spacious family room with a stunning brick fireplace wall and walkouts to the private backyard and patio. A convenient wet bar further enhances the entertaining space. New wide-plank hardwood flooring on the main level and plush broadloom upstairs complement the freshly updated bathrooms. The upper-level primary retreat features a private balcony, walk-in closet, and aspa-inspired ensuite. Three additional generously sized bedrooms and an updated 4-piece bath complete this level. The finished basement includes a recreation room, a media room with wood-burning fireplace, a fifth bedroom, a full bathroom, and a sauna-ideal for guests or multigenerational living. Enjoy the best of Oakville living-steps to Sheldon Creek Park,shoreline paths, and minutes to vibrant Bronte Village shops, cafés, and the Bronte GO. Easy Access to QEW, 30 minutes to Pearson or downtown Toronto. (id:24801)
Sotheby's International Realty Canada
Main - 448 Salem Avenue N
Toronto, Ontario
Recently painted two bedroom main floor apartment. Very clean and well kept. Bright with east/west exposure. Every room has a window. Coin operated laundry in basement accessible from inside, no need to leave the building, and shared with only 1 unit. Modern kitchen. 4 piece bathroom with bathtub. Allowed to use 1/2 of the backyard. Private front veranda. A great condo alternative. Close to all amenities. Walk to trendy Geary Avenue, Bartlett Parkette, Blood Brothers Brewery, Dark Horse, Parallel Restaurant, etc... 5 min walk to TTC, 1 short bus ride to Bloor subway. Available Immediately. 83 Walk Score, 80 Transit Score, and 86 Bike Score. Alternative to street parking available. Front pad parking up the street is willing to rent out 2 spots in tandem for $150 per month. Don't miss this opportunity. Beware of false advertisements of this property on Facebook Marketplace and Kijiji. Only legitimate listing is this one and on www.realtor.ca. (id:24801)
RE/MAX Ultimate Realty Inc.
3705 - 388 Prince Of Wales Drive
Mississauga, Ontario
Experience luxury living in this stunning spacious corner penthouse unit! Featuring a versatile 1+Den layout with 2 modern bathrooms, ideal for a second bedroom with private doors. Both bedrooms are next to big windows offering breathtaking views. Boasts 9-foot ceilings and elegant hardwood flooring throughout. Just a 4-minute walk to Sheridan College and 7 minutes to Square One Shopping Centre - your perfect downtown oasis! Conveniently located steps from the Living Arts Centre, YMCA, library, public transit, cinemas, top restaurants, and more. Enjoy first-class building amenities, exceptional management, and a vibrant community. LA is the landlord (id:24801)
Bay Street Group Inc.
#2907 - 4015 The Exchange
Mississauga, Ontario
Beautiful brand-new 2-bedroom, 2-bath condo in the highly sought-after Exchange District, offering modern urban living in the heart of Mississauga. This bright and spacious northwest-facing suite sits on the 29th floor and features an open-concept layout with floor-to-ceiling windows that fill the home with natural light. The modern kitchen is equipped with built-in stainless-steel appliances, Trevisana soft-close cabinetry, a Kohler pull-out faucet, quartz counter top, and a stainless-steel undermount sink. The living area offers plenty of room to relax or entertain and walks out to a large private balcony with stunning city views. Both bedrooms are generously sized. The primary includes a walk-in closet and a luxurious 3-piece ensuite with a walk-in shower, while the second bedroom has its own closet, large window, and access to a full 4-piece bathroom with a deep tub. This carpet-free suite is complete with 9' smooth ceilings, in-suite laundry, and one underground parking space. Residents enjoy resort-style amenities including an indoor pool, whirlpool spa, steam room, half basketball court, fitness auditorium, games room, lounge, rooftop garden with BBQs, outdoor firepits, meeting rooms, and a business centre. Located steps from Square One, Celebration Square, restaurants, grocery stores, parks, MiWay transit, and GO Transit, with quick access to Highway 403. This stunning condo offers the perfect blend of modern style, comfort, and unbeatable convenience. (id:24801)
Sam Mcdadi Real Estate Inc.
5025 Marjan Lane
Burlington, Ontario
Welcome to this beautifully maintained detached home nestled on a quiet, family-friendly street in the Orchard. This inviting 3 bed, 3 bath home offers the perfect blend of comfort, space, and modern convenience - ideal for growing families.Step inside the open-concept main floor featuring a bright, eat-in kitchen that flows seamlessly into the family room. Enjoy plenty of natural light and a walk-out to the backyard, perfect for family gatherings, barbecues, and relaxed outdoor living.Upstairs, you'll find three spacious bedrooms, including a large primary suite complete with hardwood floors, a 4-piece ensuite, and 2 closets (one is walk in with closet organizers). The additional two bedrooms share a well-appointed 4-piece bathroom - perfect for kids or guests.The charming front porch welcomes you home and adds wonderful curb appeal. This property has been lovingly maintained, with recent updates including new eavestroughs with leaf guards for added peace of mind.A true gem in a sought-after neighbourhood - close to parks, schools, restaurants and shopping. Don't miss this opportunity to make this warm and welcoming home your own! Say Yes to the Address! (id:24801)
Royal LePage Real Estate Services Ltd.
19 Galvin Avenue
Caledon, Ontario
Welcome to 19 Galvin Ave, Caledon, 2936 Sq Build by Fern brook in August/2023.Double Door Entrance, Large Size Widows, Fully fenced, Good Size back Yard with BBQ Gas line, 9 Feet Ceiling on all 3 floor, 4 Bedroom, Jack & Jill, Total 4 Washroom, 3 full washroom on the 2nd Floor, Separate Legal side door Entrance. Legal Basement Permit in Hand for 2B/Room & Entrance from the back yard, New Paint, Extended Kitchen with Quartz Back Splash, Pot Lights, Central Vacuum, Security Camera, Family Room, Den and separate Living Area and much more to list. (id:24801)
Intercity Realty Inc.


