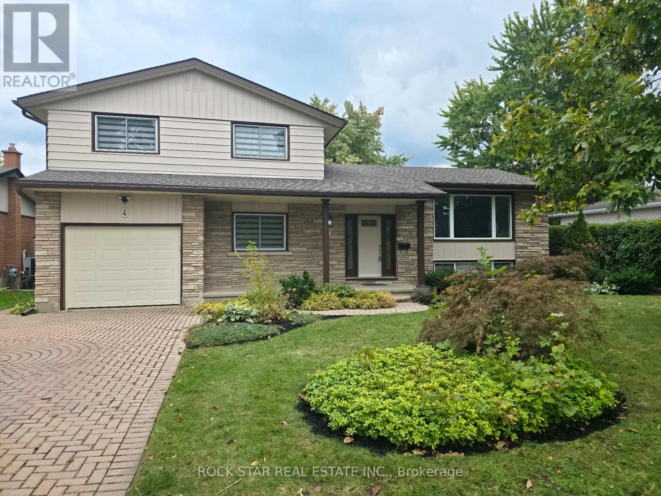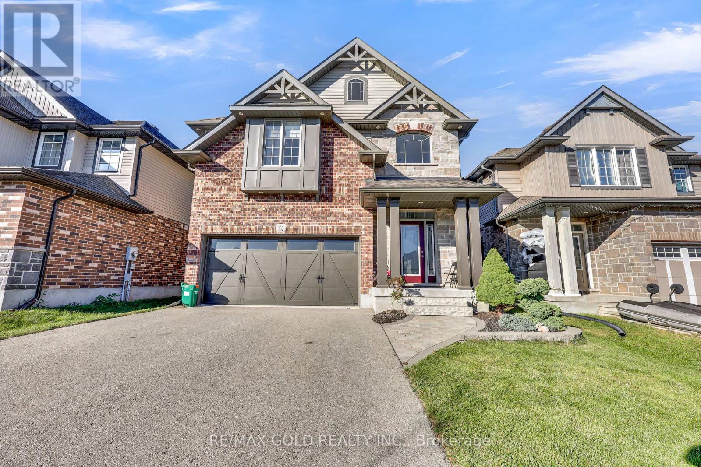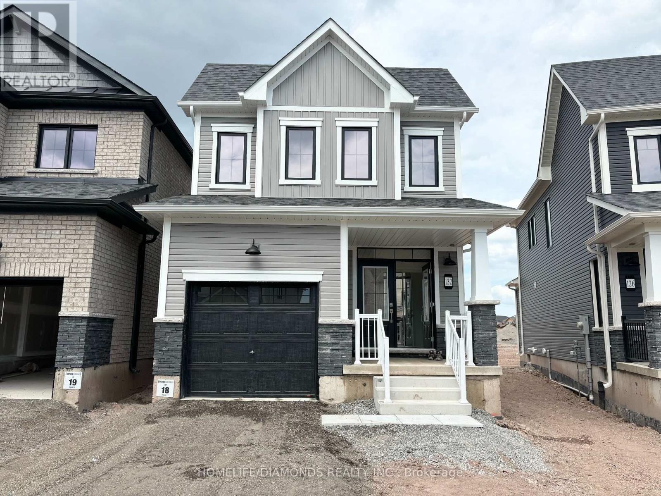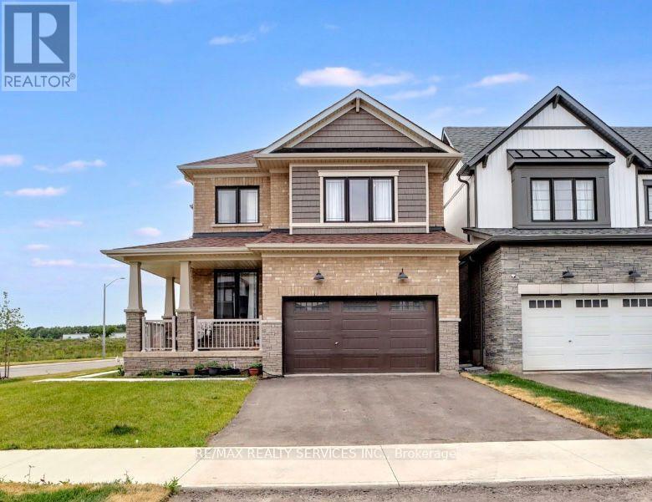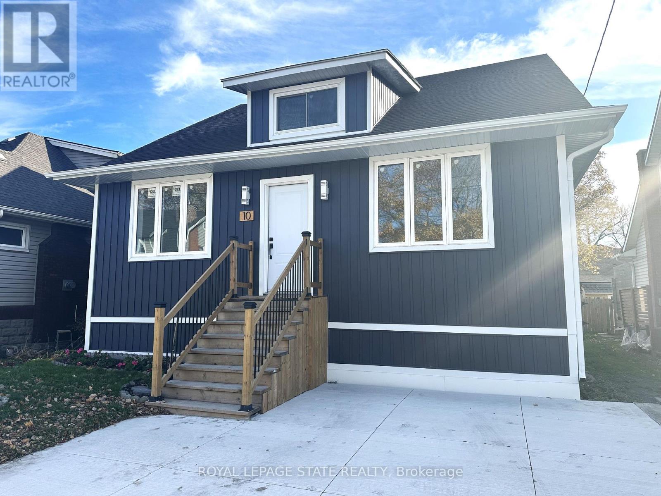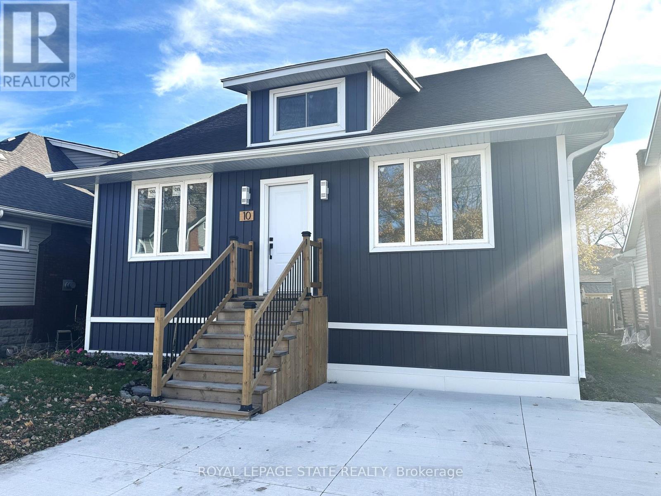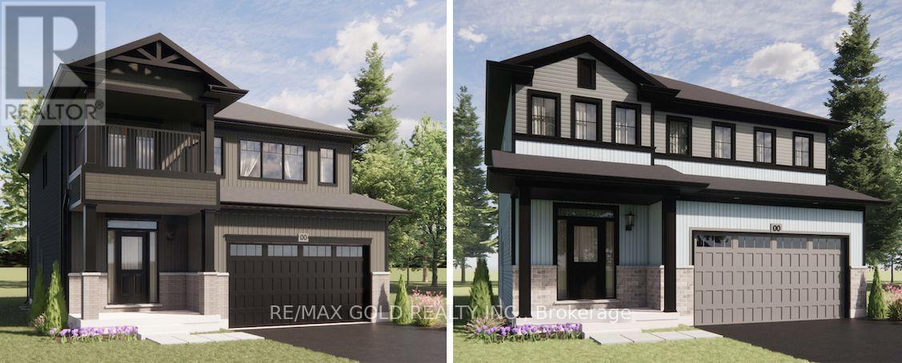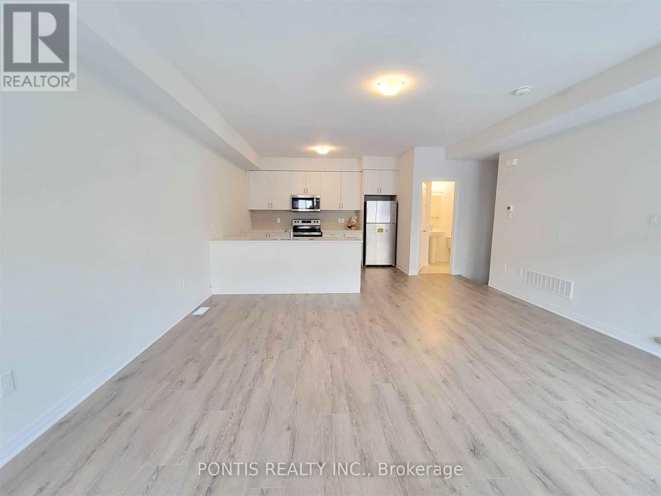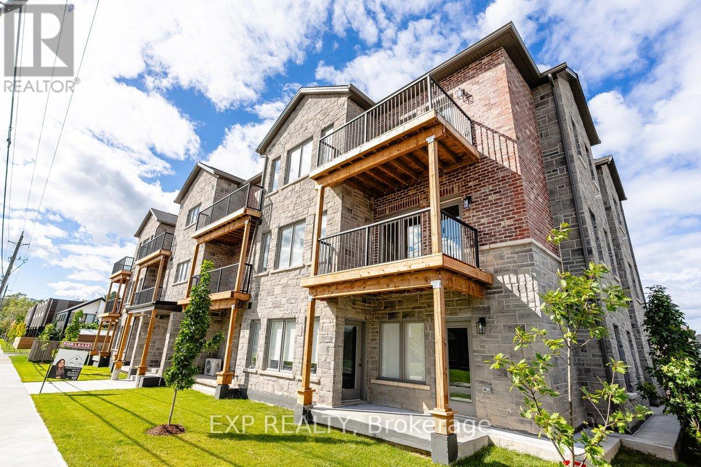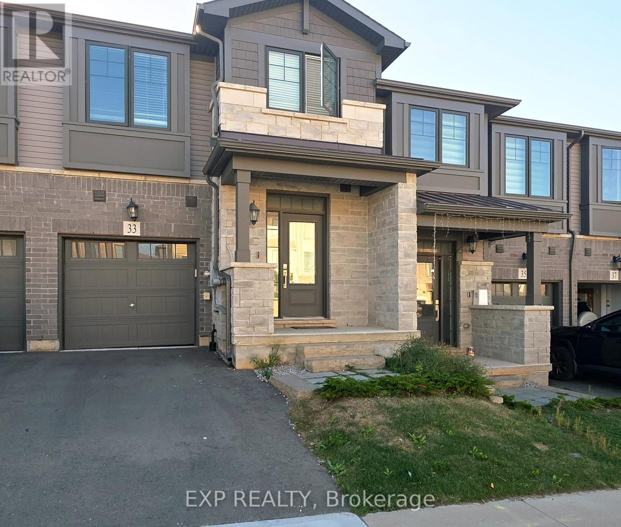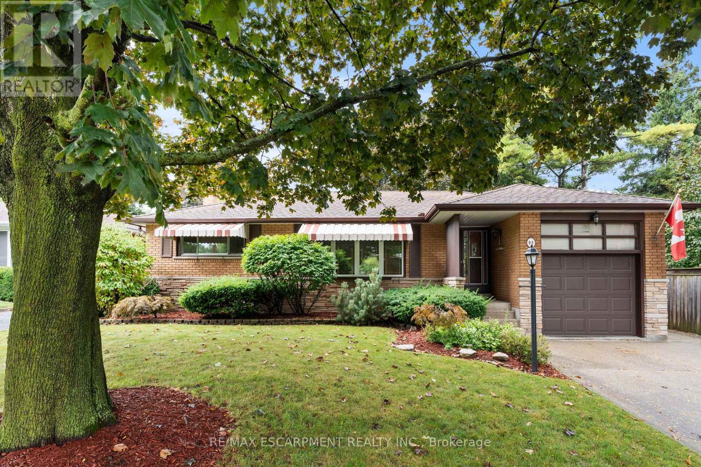4 Mississauga Road
St. Catharines, Ontario
Come and take a look at this gorgeous, recently renovated 4 Bedroom, 2.5 Bathroom home in a much sought after North End St.Catharines neighbourhood. Ideal for families and executives alike, the property is just a short stroll to the lake and Waterfront Trail, offering an inviting layout of over 1,200 sq.ft. with a ton of quality features! Inside you will find a cozy family room with gas fireplace, a powder room and modern eat-in kitchen with stainless steel appliances. Off of the kitchen you have a separate dining room and living room both with large windows that let in a ton go natural light. On the upper level, three generously sized bedrooms and renovated 4PC bathroom with soaker tub complete the main and upper levels. Downstairs, the fully finished basement features a newly installed 3PC bathroom with laundry, fourth bedroom, large rec-room and additional storage spaces. Stepping outside, the backyard is a paradise for gardening enthusiasts. Fully fenced and boasting lush landscaping, mature trees and a spacious deck for lounging on summer days. Additional highlights to this already incredible home include wide-plank luxury vinyl flooring throughout (no carpet!), pot lights, a single car garage with indoor access and 4 parking spots. Centrally located close to the lake, excellent schools, parks, shopping, Port Weller Community Centre and more! Available immediately. Homes like this, in this location, don't come up often, so schedule your viewing today! (id:24801)
Rock Star Real Estate Inc.
137 Passchendaele Street
Woodstock, Ontario
Introducing this remarkable home in North Woodstock - Welcome to 137 Passchendaele Street! A 2017-built home, located in one of the most family-friendly communities of the city, where you'll enjoy the stone's stones-throw proximity to the area's best schools, playgrounds for your children, access to parks, & express access to the 400 series highway that is only 5 minutes away. If curb appeal could kill, this home would be guilty! Perfectly manicured landscaping, fresh interlock walkway & upgraded facade finishes welcome you as you pull into the driveway. Stepping inside, you're greeted by a soaring 20' high entry way that draws your eyes to the recently stained hardwood staircase that'll take you all the way from the upper floor to the basement in elegant conformity. The main-floor is characterized by an airy, bright open-concept floor plan & truly is the heart of the home. The upgraded kitchen cabinetry is dressed in an eye-catching granite countertop, accented by stainless-steel appliances, has a designated pantry, and is topped with crown molding that meets the ceiling. The chefs space is separated by a large island that overlooks the dining & main living room, with direct access to the new backyard deck that'll have you enjoying every second of summer in the fully fenced yard. Upstairs features a convenient laundry room, 2 full bathrooms, & 3 bedrooms including the huge primary suite that is inclusive of a large walk-in closet & 4PC ensuite with a tile and glass shower. The real cherry on top upstairs is the 250sq/ft media room! Enjoy the space as you see fit or turn it into a 5th bedroom if your heart desires. Retreating to the lower level you will find a GORGEOUS recently finished space that boasts more than 800sq/ft and includes a wet-bar, 2nd living room with a floor-to-ceiling tiled fireplace facade, 4th bedroom, a full 4PC bathroom, plenty of storage and a cold-cellar. This home is the epitome of turnkey and looks forward to welcoming its next homeowners! (id:24801)
RE/MAX Gold Realty Inc.
132 Port Crescent
Welland, Ontario
Welcome to this stunning, spacious home available for lease, designed to meet all your living needs. This property offers ample space, comfort, and style, making it ideal for families or professionals. The main floor features an open-concept layout with a perfect living room for relaxation and entertainment. The elegant dining room is great for family meals or hosting guests and seamlessly connects to the modern, fully equipped kitchen. Additionally, there's a beautifully designed powder room for guests. Upstairs, the primary bedroom features a luxurious 3-piece bathroom and a walk-in closet. The second and third bedrooms are spacious and include closets for additional storage. The well-designed bathroom is easily accessible for guests and residents. The second level also includes a convenient laundry room with all necessary appliances. There is a flexible space perfect for a home office or study area, along with an additional bedroom featuring a 4-piece bathroom. This property blends luxury and practicality, with a warm and inviting atmosphere throughout. (id:24801)
Homelife/diamonds Realty Inc.
237 Eastbridge Avenue
Welland, Ontario
Stunning 2023 Built 4 Bed, Detached Home In New Welland. Ready To Move In, The Home Has A Bright Functional Very Close To The Welland Canal For Scenic Walks And The Recreational Canal As Well ,only minutes away from Golf clubs and recreational and major amenities including schools, shopping, restaurant hotels, banks, parks. Boat races at international flat- water center down the road. Walking distance to the canal and backs onto green space.20 Minutes to US border/ Niagara falls. Close To All Hwy, Schools, Grocery, Pharmacy. Ample Sun Light In The House, Trails, Parks & Canal Around The Home. (id:24801)
RE/MAX Realty Services Inc.
1 - 10 Comet Avenue
Hamilton, Ontario
Bright, fully renovated 3-bedroom, 2-bath main floor unit the Hamilton Beach neighbourhood! This stylish home boasts modern finishes, new appliances, and in-suite laundry for everyday convenience. Enjoy extra space with the included basement, perfect for additional storage. The living room features a cozy electric fireplace, creating a warm and inviting atmosphere. One dedicated parking space adds ease to city living. Just steps from Lake Ontario, embrace a vibrant beachside lifestyle with scenic walks along the shoreline, sunsets over the water, and nearby parks, shops, and cafes. Close to all amenities and transit, this unit offers comfort, style, and the perfect lakeside community experience. (id:24801)
Royal LePage State Realty
2 - 10 Comet Avenue
Hamilton, Ontario
Experience the best of beach living in this beautifully renovated 2-bedroom, 1-bath second-floor unit! Completely updated with modern finishes, new appliances, and convenient in-suite laundry, this home blends style and comfort seamlessly. Relax by the cozy and bright, airy living space, or step out and enjoy the vibrant beach community lifestyle. Just minutes from Lake Ontario, you can take morning walks along the shoreline, enjoy scenic sunsets, or explore nearby parks, cafes, and shops. Perfectly situated close to all amenities and transit, this unit offers the ideal combination of convenience, charm, and lakeside living. (id:24801)
Royal LePage State Realty
Lot 28 - 0 Front Street W
Trent Hills, Ontario
An exceptional pre-construction opportunity in the heart of Hastings, Trent Hills. These thoughtfully designed, Net Zero Ready homes feature modern layouts, premium finishes, and full customization options to suit your lifestyle. Choose from 10 beautifully crafted models, each offering future-ready living with available finished legal basements, Additional Residential Units (ARUs), and much more. Enjoy small-town charm just steps from the Trent River, parks, and everyday amenities. With convenient access to Campbell ford, Peterborough, and Cobourg, this is an ideal setting for families, retirees, and investors. $60,000 limited-time incentive off the purchase price. Lot premiums may apply. Don't miss your chance to be part of this fast-growing and highly desirable community. (id:24801)
RE/MAX Gold Realty Inc.
RE/MAX Rouge River Realty Ltd.
42 - 51 Sparrow Avenue
Cambridge, Ontario
Welcome to this gorgeous and extremely well-designed townhouse that offers a perfect blend of comfort, functionality, and modern living. This beautifully maintained home features a bright open-concept layout, ideal for families and professionals seeking a spacious and inviting environment. The main floor offers an airy living and dining area with large windows that bring in plenty of natural light, creating a warm and welcoming atmosphere throughout the space. The kitchen is thoughtfully designed with granite countertops, stainless steel appliances, ample cabinetry, and a functional layout that makes cooking and entertaining enjoyable. Upstairs, you will find 3 generous-sized bedrooms, each offering excellent closet space and large windows. The primary bedroom features a comfortable layout suitable for a queen or king-sized bed and includes access to a full washroom. With 2 full washrooms on the upper level plus a convenient main-floor powder room, this home provides plenty of comfort and practicality for daily living. The entire property is clean, well-kept, and move-in ready, offering a wonderful opportunity for tenants looking for a full-house rental with no shared spaces. Additional features include private laundry, modern finishes, and a layout that provides both privacy and convenience for all household members. Situated in a prime location close to schools, parks, shopping plazas, grocery stores, dining, and all essential amenities. Easy access to major roads and transit makes commuting convenient. This home truly offers an excellent lifestyle for those seeking space, convenience, and a modern living experience. Available immediatley. (id:24801)
Pontis Realty Inc.
32 Andrew Drive
Kawartha Lakes, Ontario
Fabulous, move in ready family home in sought after Lindsay neighborhood. Quality upgrades throughout, eat in kitchen, large bright living/dining combo, sunroom overlooking the pool is the perfect place to relax and read a book, primary bedroom features 3 pc ensuite, lower level features a cozy family room with gas fireplace and walk out to your backyard oasis featuring heated inground pool and hot tub, pool is fenced for your kids and pets safety and piece of mind, the basement features a cozy rec room with gas fireplace, kitchenette and 4th bedroom/office, would be perfect for in law or teen retreat, Fantastic Area, Quiet Street, Playground Steps Away & Close To Rec Center, Shopping & Schools. Spacious Main Floor With Large Entrance & Access To Double Garage, Full Dining Room & Living, over 50k in recent updates including roof/2025, garage door/2024, pool liner/heater/filter/jet/2025, pool pump/2022, furnace/2022, kitchen and appliances/2024 (id:24801)
Zolo Realty
305 - 163 Port Robinson Road
Pelham, Ontario
2 bedroom, 2 bathroom, luxury unit in Welland.Over 950 square feet! Open concept living room/dining room/kitchen with large walk in coat closet and in-suite laundry. Includes 1 exclusive parking spot , Also includes Stainless Steel Fridge, Stove and Dishwasher. Great location with meridian community centre in walking distance and 5 mins drive to shops, restaurants, grocery store, parks and schools. Easy access to the highway and Welland Canal Parkway trail. 10 min. to Brock University & downtown St. Catharines. 1 year lease. (id:24801)
Exp Realty
33 Hollywood Court
Cambridge, Ontario
Beautiful 3 Bedroom 2.5 Bathroom Townhouse For Rent in Family Oriented Neighbourhood off Pinebush Road In Cambridge. Spacious And Bright. Close To Highway 401 With Easy Access To GTA And Other Local Areas. Walking Distance To All Major Anchors Like Walmart, Home Depot, Gym, Fine dining, shopping, Starbucks, Tim Hortons and public transit. 2nd Floor Laundry With Front Load Washer And Dryer. Tons Of Windows Providing Natural Light. (id:24801)
Exp Realty
98 Laurier Avenue
Hamilton, Ontario
Welcome to this well-maintained 3-bedroom 1.5 bath bungalow, lovingly maintained by the original owners. Located in a highly sought-after Hamilton Mountain Buchanan park neighbourhood! Situated on a generous 56 x 105 ft lot, this home offers a single-car garage with inside entry and a 2-car driveway, fenced private yard with concrete patio, shed, finished rec room in the basement with bar, and Napoleon gas fireplace. Enjoy the convenience of being close to amenities including elementary schools, public transit, Westmount Recreation Centre, Mohawk College, grocery stores, restaurants, and more. Updates include windows, a/c unit (2023), stainless steel kitchen appliances, roof shingles approx 8 years old, recently refinished hardwood floors and freshly painted in the living room and bedrooms. Convenient separate side entrance ideal setup for a future in-law suite. Perfect for families, first-time buyers, or investors. RSA (id:24801)
RE/MAX Escarpment Realty Inc.


