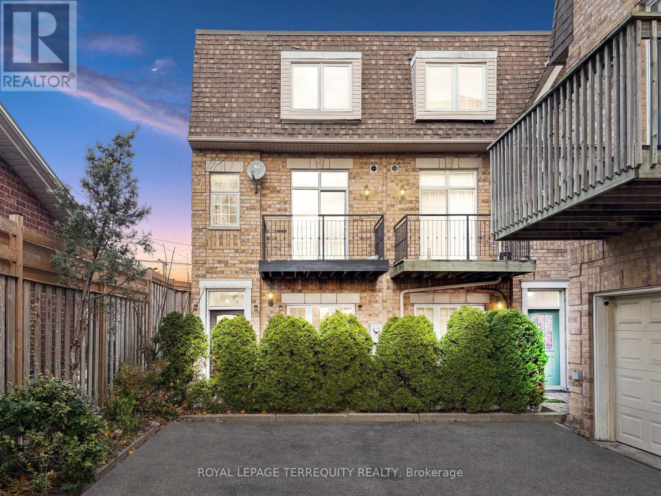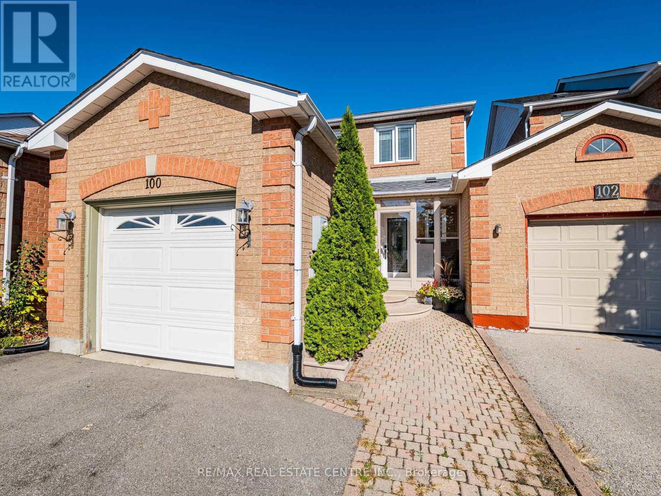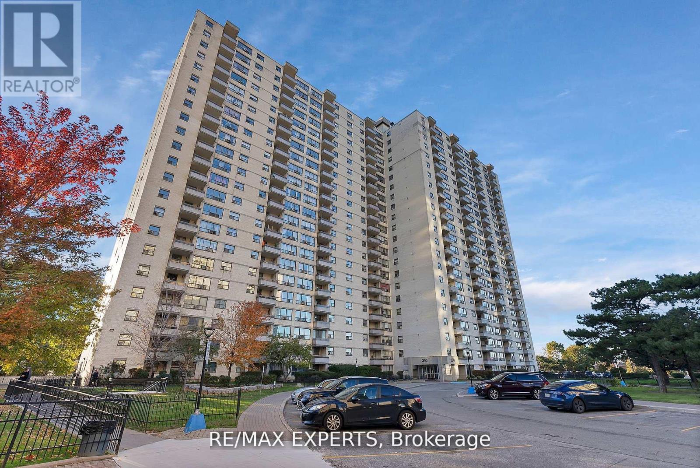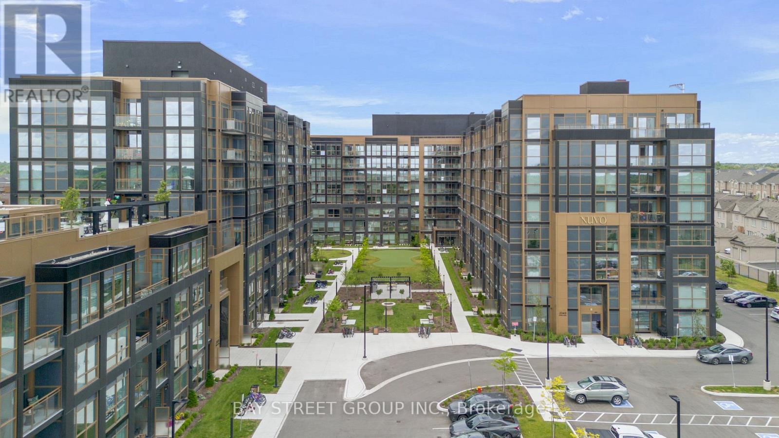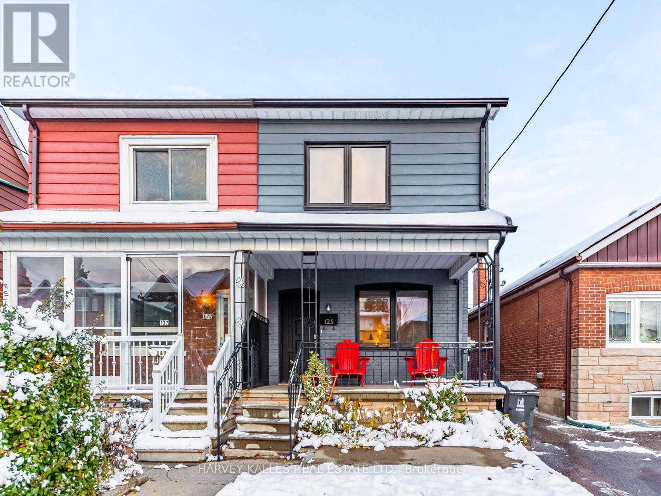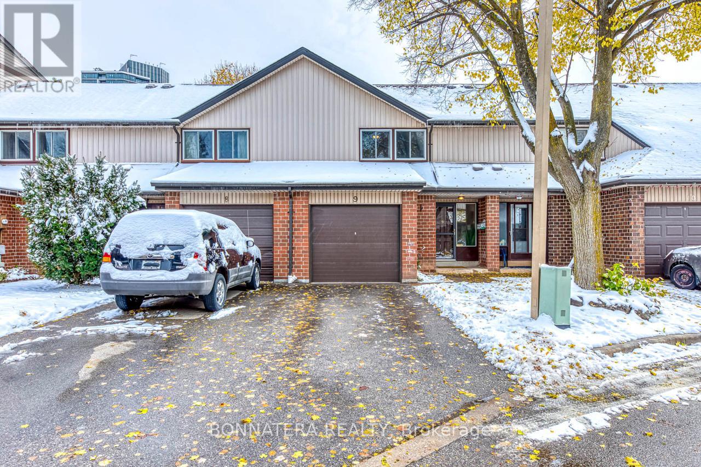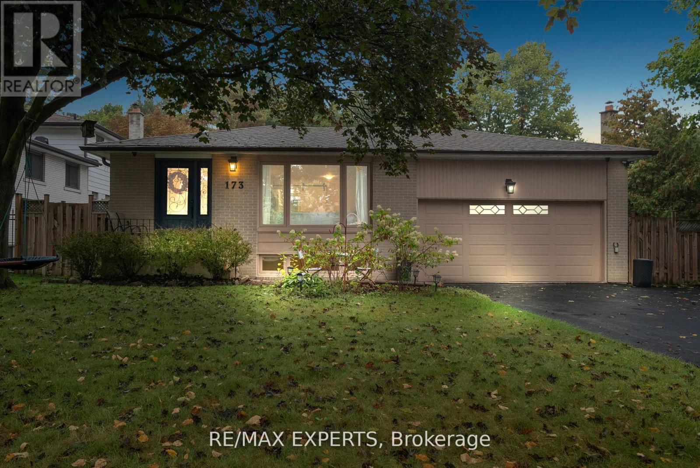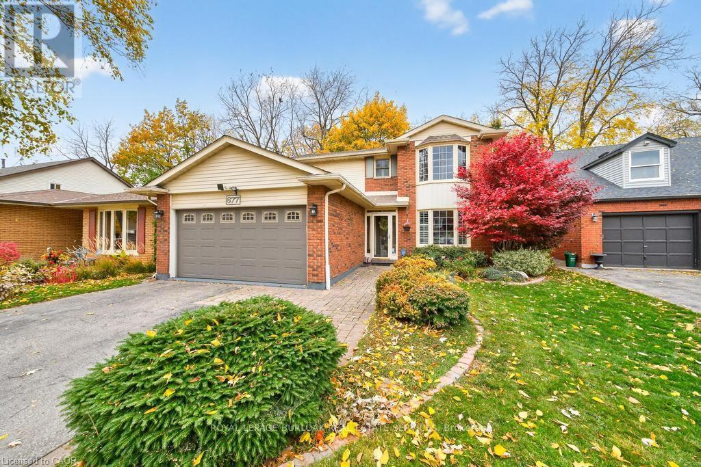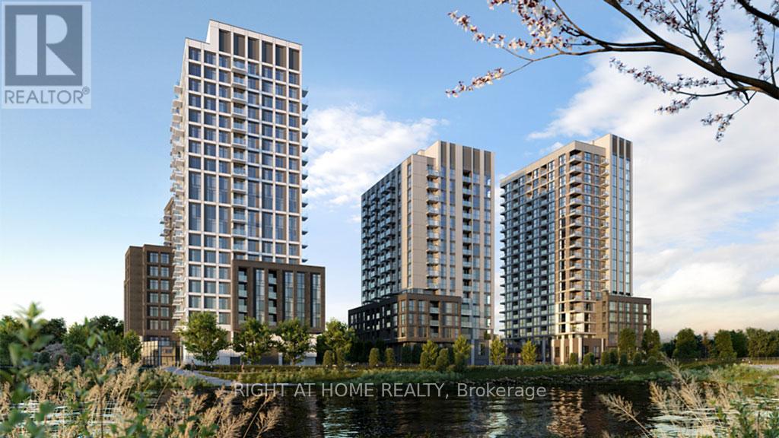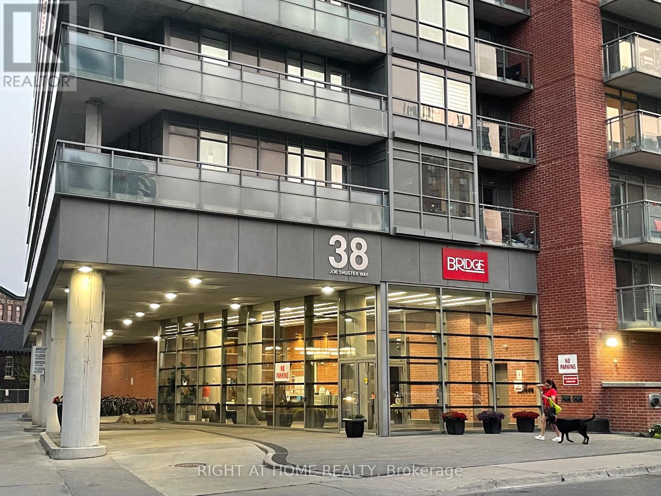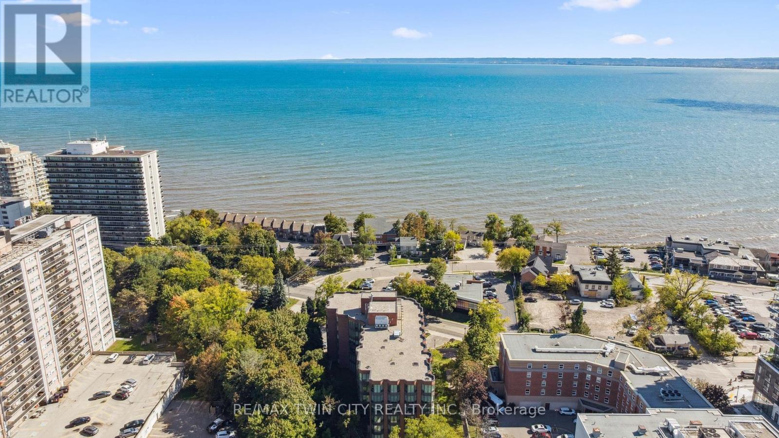25 Bijou Walk
Toronto, Ontario
This stunning 4-Bedroom End-Unit Townhome offers an abundance of natural light, facing southwest to allow the sun to fill the spacious and open living area. Enjoy 9-foot ceilings on the second floor and a beautiful skylight on the third floor, creating a bright and airy atmosphere throughout. The kitchen was tastefully renovated in 2021 and features an abundance of cabinetry, quartz countertops, and ample workspace-perfect for both cooking and entertaining. The primary bedroom and fourth bedroom each include their own 4-piece ensuite bathrooms, providing comfort and privacy for the whole family. Conveniently located just a short drive to Highway 401, within walking distance to the upcoming Eglinton LRT, and close to schools, grocery stores, shops, and numerous nearby parks. 2 mins from the newly opened Mt Dennis GO Station. Don't miss your chance to own this exceptional home in a highly sought-after location! (id:24801)
Royal LePage Terrequity Realty
100 White Tail Crescent
Brampton, Ontario
Top Reasons Why You Will Love This Home: 1) Family-friendly layout with the upper level offering three spacious bedrooms, with two full bathrooms!! Main level powder room and an additional full bathroom in the basement. 2) Attached car garage and a wide driveway that can accommodate three (3) cars parked at the same time. 3) Large, finished basement with a full bathroom and plenty of space for beds, family room, theatre room, gym, etc. 4) Nestled in Brampton's prime and established neighbourhood this home offers closeness to all amenities, best schools, parks, transit, shopping etc. 5) This is a beautifully maintained, inviting, bright home with foyer, patio, green backyard, cold-room, and additional side entrance. (id:24801)
RE/MAX Real Estate Centre Inc.
1013 - 390 Dixon Road
Toronto, Ontario
Beautiful, sun-filled, carpet-free 3-bedroom condo in prime Etobicoke! Features a renovated bright living/dining area, modern kitchen & stainless steel appliances, ensuite laundry, and large open balcony. Spacious bedrooms with windows & closets .Includes 1 owned underground parking space. Enjoy great amenities: indoor pool, gym, sauna ,convenience store, hair salon, gated security, visitor parking, and lush green grounds with walking trails & dog park. Excellent location near Pearson Airport, Hwy 401/427/27, schools, parks, shopping & TTC/GO transit. Maintenance fee includes Heat, Hydro, Cable TV & Internet! (id:24801)
RE/MAX Experts
217 - 2343 Khalsa Gate
Oakville, Ontario
Welcome to this modern, stylish, and classy 2-bedroom, 2-bathroom condo, offering a bold blend of comfort, sophistication, and convenience. Designed with a spacious 783 sq. ft. layout and smooth 9-ft ceilings throughout, this home features a sleek open-concept living and kitchen area complete with elegant stone countertops, a stylish backsplash, stainless steel appliances, and smart home technology. Free WiFi is included, making daily living even more seamless.The second bedroom showcases a unique upper-window design, an exclusive highlight found only in this corner unit.Experience true resort-style living with an impressive collection of premium amenities, including a rooftop lounge, swimming pool, party room, media/game room, fitness centre, multi-purpose court, community gardens, bike stations, and a car wash area.Perfectly surrounded by scenic trails and parks, this prime location places you just minutes from Glen Abbey Community Centre, Oakville Trafalgar Hospital, Oakville Place Mall, top-rated schools, and vibrant shopping and dining options, with quick access to Highways 407 and 403. (id:24801)
Bay Street Group Inc.
125 Kane Avenue
Toronto, Ontario
Renovated, turn-key opportunity on a quiet street in a fantastic family community. The open-concept main floor offers beautiful sightlines to the stunning kitchen featuring quartz countertops, stainless steel appliances, and a convenient breakfast bar. Upstairs, three well-sized bedrooms provide excellent storage, abundant natural light, and are served by a renovated four-piece bathroom. New windows (2023) throughout the main and second floors add to the home's appeal.The basement includes a separate entrance and offers the flexibility to customize the space to your needs. Outside, the backyard is a true showstopper with multiple levels-perfect for barbecuing, relaxing, and a grassy area for kids to play. A garden shed provides convenient extra storage for outdoor essentials.Walking distance to St. Clair shops, schools, and the future LRT extension. (id:24801)
Harvey Kalles Real Estate Ltd.
9 - 318 Laurier Avenue
Milton, Ontario
Discover the perfect blend of convenience, comfort, and contemporary luxury in this beautifully appointed Milton townhome. Located in one of the most sought after areas of Milton and Designed with the modern family in mind, this three-bedroom, three-bathroom residence features an updated kitchen that flows seamlessly into an open-concept living area and a separate dining room-perfect for both everyday living and entertaining. Freshly painted throughout, the home also boasts a professionally finished basement, offering additional space for work, play, or relaxation. The renovated bathrooms exude modern elegance, while the private, fully fenced backyard is thoughtfully landscaped to create a peaceful outdoor retreat. Ideally located within walking distance to grocery stores, public transit, restaurants, and scenic walking trails, this home effortlessly combines style, function, and location. (id:24801)
Bonnatera Realty
173 Kingsview Drive
Caledon, Ontario
Welcome to 173 Kingsview Drive, The bungalow you've been waiting for in Bolton! Set on a rare 75 x 140 foot premium lot, this beautifully renovated home combines modern style, functionality, and endless possibilities. With 1,227 sq. ft. on the main floor plus a fully finished lower level, theres more than enough room for family living, entertaining, or even multi-generational opportunities. Originally a full 3-bedroom layout, the home has been smartly redesigned to feature 2 full bedrooms plus a convenient Office/Laundry Room serving as the original 3rd bedroom (with the easy option of converting back as needed). Step inside to a completely reimagined main floor, where a bright open-concept layout showcases a kitchen with a massive centre island, stainless steel appliances, and sleek finishes. Hardwood floors flow seamlessly through spacious living and dining areas, while oversized windows (updated in 2015) flood the home with natural light. The lower level offers incredible flexibility with a separate entrance, full kitchen, private laundry, 2 additional bedrooms, and a large living spaceperfect for extended family, guests, or rental potential. Outside, enjoy the luxury of space: a rare double car garage, an extra-long driveway, plenty of backyard room for entertaining, and a handy garden shed. Recent updates provide peace of mind, including a brand new roof (2025) and newer furnace. This is more than a home its a lifestyle, with easy access to schools, parks, shops. 173 Kingsview Drive...space, style, and versatility all in one. (id:24801)
RE/MAX Experts
677 Powell Court
Burlington, Ontario
Immaculate 4+1 bedrooms and 3 full baths and 1 half bath home tucked away on a quiet court in the heart of downtown Burlington! This beautifully maintained property features updated windows, elegant California shutters, and Maple hardwood flooring throughout the main and upper levels. Enjoy inside entry to your double car garage, renovated laundry room and kitchen, cozy family room with gas fireplace and walk out to deck (2022) and yard, bright living room and separate dining area. Hardwood stairs lead to spacious bedrooms, the primary room includes a large walk-in closet and 3pc ensuite. The finished basement offers a 3-piece bath, sauna (2018), 5th bedroom, storage room and workshop area-perfect for guests or hobby space. Enjoy the private, fully fenced backyard with a spacious deck-ideal for entertaining. Just minutes to the lake, parks, shops, schools and all that downtown Burlington has to offer! Kitchen and appliances (2017), Furnace (2023),windows and roof (2007), AC (2010). This beauty is move in ready. (id:24801)
Royal LePage Burloak Real Estate Services
702 - 3071 Trafalgar Road
Oakville, Ontario
Welcome to Minto North Oak Tower, a brand-new 1 bedroom + den, 1 bathroom condo on the 7th floor at 3079 Trafalgar Rd in Oakville. This modern suite offers approximately 637 sq. ft. of functional living space plus a private balcony, featuring a bright open-concept layout with 9-foot ceilings, engineered laminate flooring, and smart home technology including a keyless entry system, smart thermostat, and built-in alarm. The gourmet kitchen is equipped with Caesarstone countertops, premium full-size stainless steel appliances, and sleek cabinetry, while the spacious bedroom includes blackout blinds for added comfort. Additional upgrades include a comfort-height vanity, enhanced lighting, and electrical provisions for future fixtures. Residents enjoy access to exceptional amenities such as a 24/7 concierge, fitness centre, yoga and meditation rooms, infrared sauna, co-working lounge, games and party rooms, outdoor BBQ terrace, pet wash station, bike repair area, and parcel storage. Perfectly situated at Dundas and Trafalgar, this prime Oakville location is steps from Longo's, Superstore, Walmart, Sheridan College, community centres, parks, and trails, with easy access to Hwy 407, 403, QEW, and the Oakville GO station. (id:24801)
Right At Home Realty
12826 Silvercreek Drive
Halton Hills, Ontario
Tucked away on a quiet cul-de-sac with country ambience and close to town amenities you'll find this 1+ acre property with gorgeous landscaping plus a custom enclosed gazebo created for perfect seasonal entertaining. A charming stone walkway welcomes you to this well maintained 4 bedroom 3 bathroom home with large principal rooms offering oversized windows with mature country views. A large eat-in kitchen, enhanced with walk out, steps down to a family room accented with fireplace plus an additional walkout to a stone patio and a beautiful mature treelined property. This home is both practical and functional; includes a spacious formal living and dining room perfect for large gatherings. 4 generous sized bedrooms with large windows, pretty views and ample storage are on the upper level. The primary bedroom offers a 4-piece ensuite. Need more room to roam to suit your family's needs? The lower level awaits your creative touch. Bonus: Heated and cooled by an energy efficient Carrier heat pump system, 2 car garage with interior access, main floor laundry. This home is conveniently located, 20 minutes to the 401 and only 10 minutes to Acton, Georgetown or Erin. This is your invitation to enjoy a wonderful and accessible home with room to grow for your family. Updates: Heat Pump System (2024), Roof Shingles (2013) (id:24801)
Royal LePage Meadowtowne Realty
825 - 38 Joe Shuster Way
Toronto, Ontario
Situated just north of vibrant Liberty Village with easy access to transportation options, including streetcar and bus stops and major roadways, a variety of restaurants, cafes, shops; close proximity to parks and recreational areas offer opportunities for outdoor activities and relaxation; short distance from major attractions, entertainment venues, and cultural hotspots in the city. Stay active and fit in the on-site gym or at nearby Allan A. Lamport Stadium. Take advantage of the rooftop terrace, where you can unwind and enjoy panoramic views of the city. Modern kitchen with stainless steel appliances, large windows in this 2 bedroom welcomes you. (id:24801)
Right At Home Realty
401 - 2121 Lakeshore Road
Burlington, Ontario
Welcome to boutique living at Village Gate, in one of Burlington's most sought-after Lakeshore areas. This 2 bed plus den, 2 bath corner suite offers over 1,500 square feet of thoughtfully planed living space with a quiet treed setting and peaceful views of the manicured grounds, Rambo Creek and Lake Ontario. Designed for style and functionality, the updated kitchen features quartzite counters, stainless-steel appliances, glass subway tile backsplash, under cabinetry lighting, a moulded tray ceiling, pot lights, and a breakfast bar. The open concept living and dining areas enjoy eastern exposure, filling the space with natural light through the tree-lined windows and the generous layout grants enough room for multiple seating areas to entertain comfortably. An adjacent den with French doors, California shutters and glimpses of the lake provides an ideal space for a home office, reading room or dinette. The primary suite is equipped with a large walk-in closet, custom organizers and a 5-piece ensuite with marble vanity, his and her sinks, standalone shower, and tiled jetted tub. Additional highlights include a spacious second bedroom, a 3-piece bath with glass shower, side by side in-suite laundry, a front coat closet, custom walk-in pantry, built-in closet organizers, and a separate storage locker. Residents enjoy the benefits of underground parking, ample visitor parking, and condo fees inclusive of all utilities, cable, and internet. The updated lobby, meticulous grounds, well-managed community and quiet atmosphere from its exclusive 39 suite capacity make living at Village Gate a pleasure. Located within walking distance to downtown shops, cafés, restaurants, Spencer Smith Park, the waterfront trail, hospital, and major highways, this residence offers a refined, low-maintenance lifestyle with every convenience at your doorstep. (id:24801)
RE/MAX Twin City Realty Inc.


