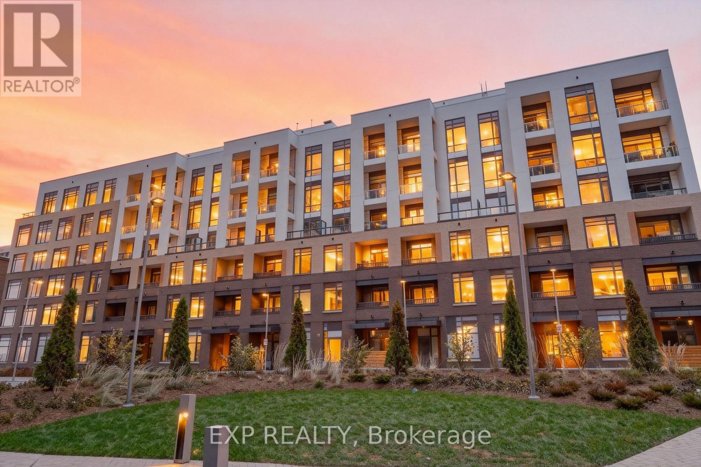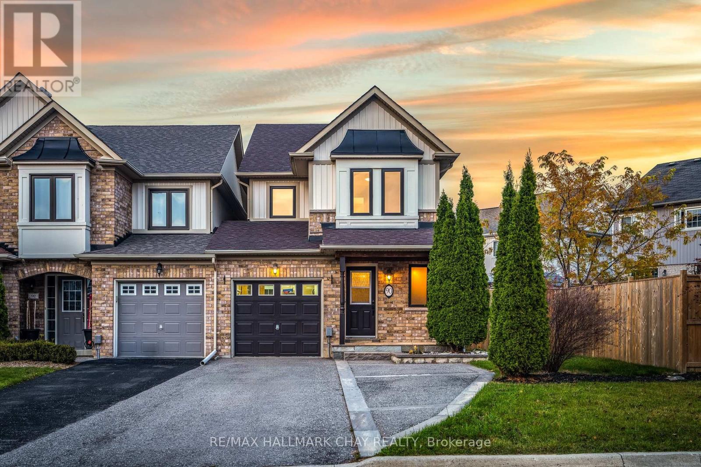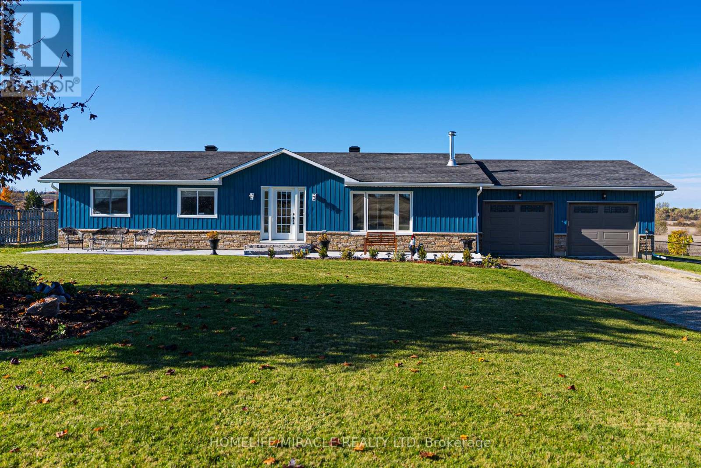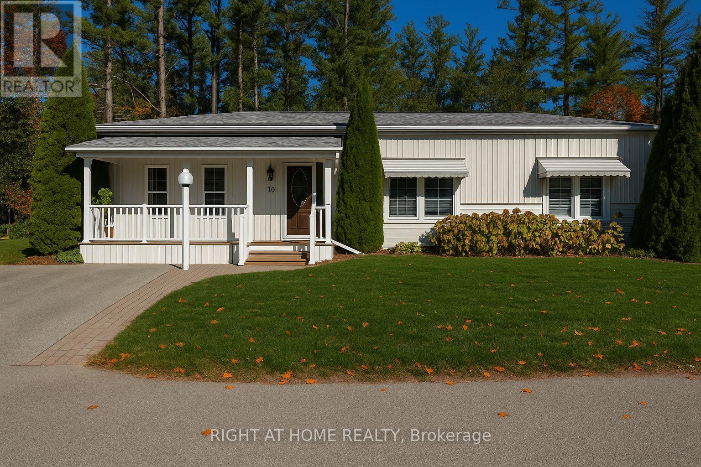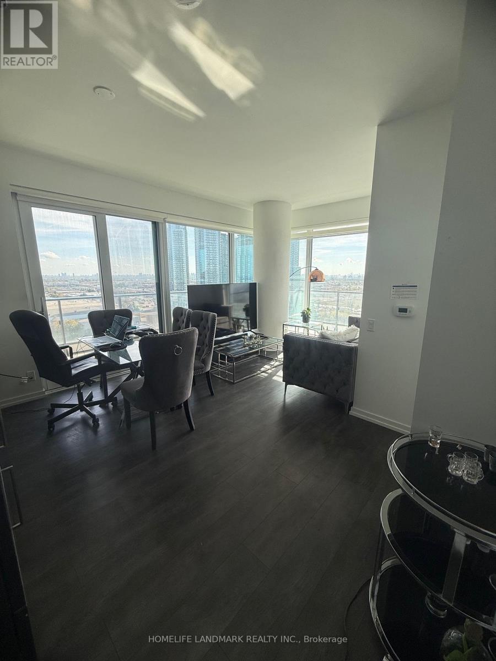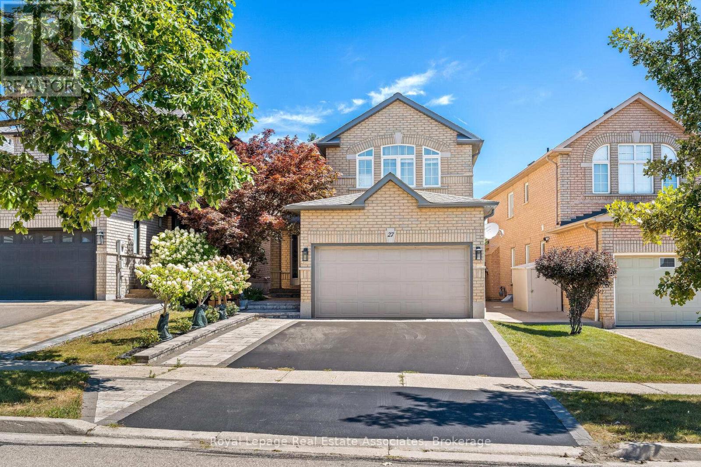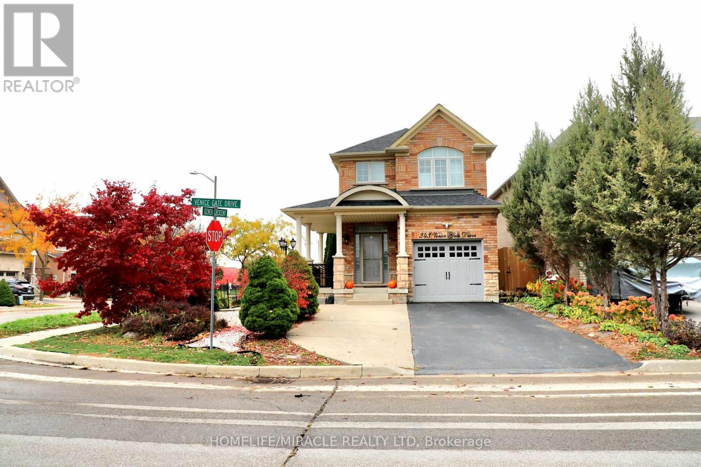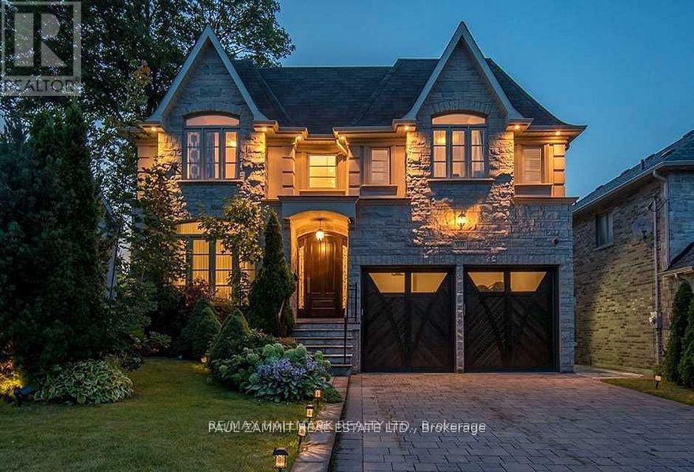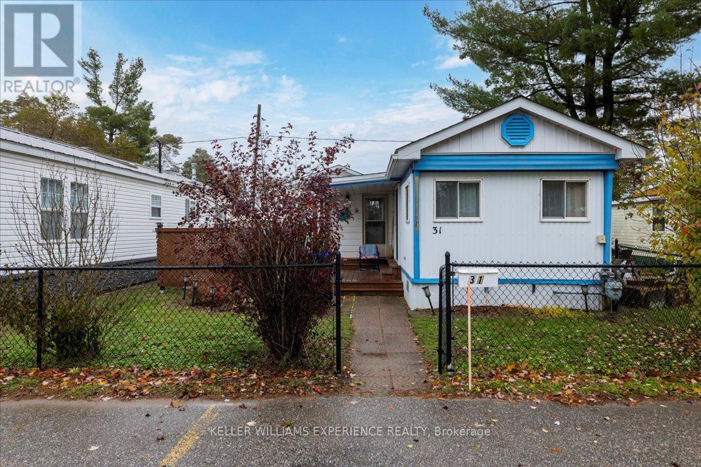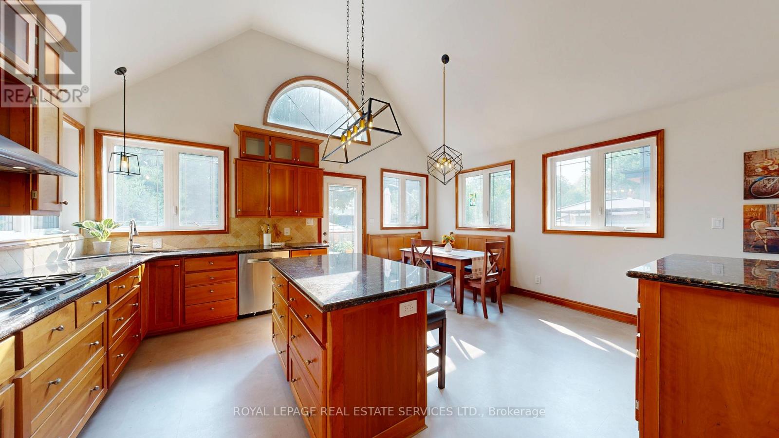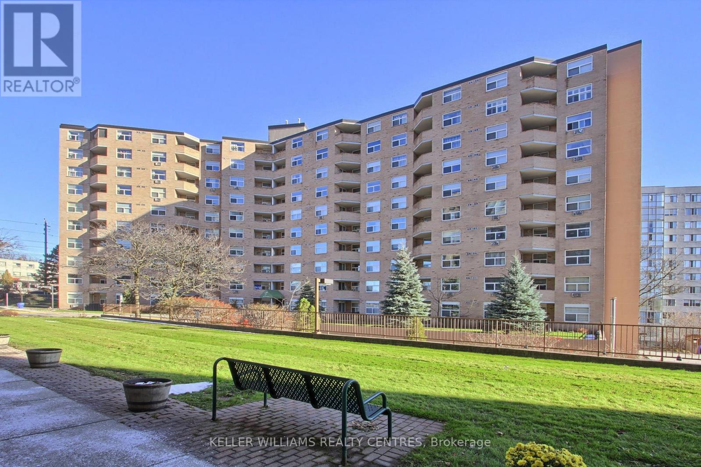D328 - 8 Beverley Glen Boulevard
Vaughan, Ontario
Welcome To This Sleek And Modern 2+1 Bedroom, 2-Bath Condo Offering Contemporary Living In A Bright, Open-Concept Layout *The Stylish Kitchen Features Built-In Stainless Steel Appliances, A Functional Island, And Seamless Cabinetry That Flows Into A Spacious Living/Dining Area With Walk-Out To A Private Balcony *Both Bedrooms Offer Generous Closet Space, With The Primary Bedroom Featuring Mirrored Sliding Doors And A 3-Piece Ensuite *The Versatile Den Is Perfect For A Home Office Or Guest Space *Enjoy Light-Toned Flooring Throughout, High Ceilings, And Large Windows That Flood The Space With Natural Light *Residents Have Access To Premium Amenities Including A 24-Hr Concierge, Gym, Party/Meeting Room, Fitness Centre, Pool, And More *Located Steps To Schools, Scenic Parks, And Everyday Essentials *This Move-In Ready Suite Blends Design And Convenience In A Sought-After Location* (id:24801)
Exp Realty
46 Mistywood Crescent
Vaughan, Ontario
Rarely offered 2-car garage freehold townhouse in the prestigious Patterson / Thornhill Woods community. This stunning home offers around 2,500 sq.ft. of beautifully finished above-grade living space and a bright, open-concept layout. Freshly painted interiors, upgraded light fixtures, carpet-free hardwood flooring throughout, and a highly functional floor plan make this home truly move-in ready.The main level features 9' ceilings, an oversized glass sliding door, and two additional windows that fill the living area with abundant natural light. The spacious eat-in kitchen boasts quality stainless steel appliances and a walkout to a custom 2-storey deck with a built-in natural gas line for effortless BBQ'ing. Functional stairs connect the deck to the professionally landscaped, fully fenced backyard, offering convenient outdoor access from both levels of the home.The upper level offers a generously sized primary bedroom and a well-appointed 5-piece bathroom.Two more generously sized east-facing bedrooms.The finished walk-out basement suite showcases a massive bedroom, a 3-pc bath, a wet bar with sink.and an extra hallway with direct access from the garage/separate entrance to the backyard and the walk-out basement bedroom-with potential for a future kitchen. An excellent income opportunity or an ideal setup for multigenerational living.Recent updates include: Roof (2019), New Windows (2019) & Custom Blinds, New Custom Front Door, Natural Gas BBQ Line, upgraded appliances, and $$ in professional backyard landscaping with interlocking, garden beds, and more.Unbeatable location with transit, parks, top-ranked schools (Carrville Mills P.S. & Stephen Lewis S.S.), trails, shopping, dining, grocery stores, and big-box retailers all nearby. Minutes to Highways 7 & 407 & Rutherford GO.Steps to the North Thornhill Community Centre and the newly opened 90,000 sq.ft. Carville Community Centre for unmatched lifestyle convenience. (id:24801)
Century 21 The One Realty
90 Hammill Heights
East Gwillimbury, Ontario
Beautifully Maintained End-Unit Townhome On A Premium Lot In A Family-Friendly Neighbourhood. Bright And Open 1537 Sq.Ft Above Grade With A Rare, Massive Fully Fenced Yard, Perfect For Entertaining, Kids, And Pets. Flooded With Natural Light, The Functional Layout Offers New Windows, Premium Vinyl Flooring, And A Smooth Everyday Living Flow. Upgraded Stainless Steel Appliances, Breakfast Bar, And Large Pantry In The Heart Of The Home. Living Area Walks Out To A Large Deck With A Hot Tub, Overlooking Your Sprawling Private Yard. Inviting Primary Bedroom With Ensuite And Walk-In Closet, Plus Two Spacious Bedrooms With New Flooring. Covered Front Porch. Premium 4-Car Parking With No Sidewalk And Extended Driveway. Garden Shed And Concrete Pad For Additional Patio Space. Unfinished Basement Provides Excellent Future Potential. Pride Of Ownership Throughout. Minutes To HWY 404 And Walking Distance To Schools, Parks, Shopping, And Amenities. Move-In Ready. This Is The One! (id:24801)
RE/MAX Hallmark Chay Realty
4700 Concession Rd 3
Adjala-Tosorontio, Ontario
Enjoy country style privacy and serenity from this beautifully updated 4 bedroom ranch bungalow offering over $250,000 in premium upgrades. The spacious eat in kitchen features a walk out to a large back deck where you can take in panoramic views that stretch for miles. This home includes a brand new 1,447 sq ft finished basement apartment with a separate entrance featuring a bedroom modern kitchen and living area. This setup is perfect for extra rental income or multigenerational living.The walk up lower level provides convenient access to the yard making it ideal for in law accommodations or recreational use. Outside you'll love the fully fenced backyard with a heated inground pool thoughtfully secured and perfect for relaxing or entertaining. The oversized 2 car garage includes inside access to both the main floor and the basement. Located just minutes from shopping centres restaurants and schools this move in ready home combines thoughtful upgrades flexible living options and peaceful surroundings offering incredible value and convenience. (id:24801)
Homelife/miracle Realty Ltd
18 Riverview Circle
Innisfil, Ontario
Welcome to 18 Riverview! This beautifully updated and move-in ready home sits on one of the most sought-after lots in the park - backing onto mature trees for privacy and tranquillity. Featuring a spacious open-concept layout, the interior boasts premium laminate flooring throughout, two stylishly renovated bathrooms, and a large home office overlooking the private backyard-perfect for remote work or quiet reading.The kitchen comes equipped with brand new stainless steel appliances (all under full warranty), while two cozy gas fireplaces create warmth and ambience year-round. Enjoy your morning coffee on the inviting front porch with low-maintenance composite decking, or entertain on the oversized rear deck surrounded by nature. Other updates include newer shingles and a professionally insulated crawl space with brand new spray foam and poly-ensuring year-round energy efficiency. The large family room offers direct walkout access to the deck, perfect for hosting or relaxing in peace. This home has been exceptionally well maintained and truly shows like a model. Rent: $855.00 + Taxes $220.14 = $1,075.14. Don't miss this rare opportunity to own a turnkey home on a premium lot! (id:24801)
Right At Home Realty
1812 - 7890 Jane Street
Vaughan, Ontario
Amazing Two Bedroom Condo By The Vaughan Metropolitan Subway. This Amazing Corner Unit Comes With Two Full Washroom & A Wrapped Around Balcony Over Looking South East With CN Tower & pond View & One Parking Spot! Over 24000 sq.ft Mega Amenities Including Gym, Running Track, Squash & Rooftop Pool & More! High Speed Internet Is Included. (id:24801)
Homelife Landmark Realty Inc.
27 Royal Ridge Crescent
Vaughan, Ontario
Luxurious renovated detached home with an open concept main floor layout. Living room area has crown moulding, hardwood floors, a gas fireplace with a custom mantle featuring marble & stone. Family-size kitchen with breakfast bar, new high-end stainless Steel appliances, quartz countertop and backsplash, under-cabinet lighting, pot lights, and a walk-out to the fully fenced yard, sun-filled patio, and new shed. Fully finished main floor laundry room and access to double car garage and storage. Upper floor features a master bedroom with a built-in organizer, hardwood floors, and a stunning ensuite with a soaker tub and a glass stand-up shower. An additional 2 good-sized bedrooms with hardwood floors, a custom Murphy bed that converts into a large desk with a mounted TV, and a good-sized main bathroom. Finished basement with laminate floors, 3-piece bathroom, and steam shower. Lots of storage. Unilock double-wide driveway and landscaped pathways. Close to Hwy 400, shopping, schools, transit, and more!! Extras: Whole House Freshly Painted (Oct 2025). Roof (2022). Driveway & Side Paving Stones (2022). Basement Bathroom (2020). (id:24801)
Royal LePage Real Estate Associates
243 Venice Gate Drive
Vaughan, Ontario
Elegant 2-Storey Corner Lot Detached Home. Beautiful Landscaping Featuring Extended Driveway, Cobblestone Detailing & Modern Exterior Pot Lights. Bright & Spacious Main Floor Showcasing 9-FT Ceiling, Refined Crown Moulding & Hardwood Floors. Remodeled Kitchen Offering Custom Cabinetry & Window Shades, Granite Countertops & Centre Island. Open Concept Space Perfect For Entertaining & Family Gatherings. Brand New Concrete Epoxy Backyard W/ Large Wooden Deck, Gazebo & Shed. New Furnace (2025), Heat Pump W/ AC (2024), Roof (2023). (id:24801)
Homelife/miracle Realty Ltd
90 Grandview Avenue
Markham, Ontario
Stunning Home,Inground Pool About 5Years Well-Maintained & Mature Landscaping About $250,000,3 Indoor Garage(2 Parking Spot+High-End Lift For Spare Car($15000),Finished Garage Flr,Renovated Kitchen,Antiques Brown Granite Counter-Top W/Grouhe Fixtures,Fini W/O Bsmt W/Full Kitchen Sets & Appl.5 Custom-Made Oak Built-In Wall-Mounts,Cedar Finished Full Main Entrance Dr,Smart Sprinkler System,Wainscotting,Cedar Stained New Gge Dr,Sec Cameras, In-Law Suite In Bsmt! options: if any body interested they can only rent the main floor for $5,650 also basement sepratly rent it for $2400 (id:24801)
RE/MAX Hallmark Realty Ltd.
31 Third Street
Essa, Ontario
EMBRACE AFFORDABLE LIVING IN THE HEART OF ANGUS! Welcome to 31 Thirs St, a charming and affordable modular home nestled in a peaceful and friendly community within Angus Park. Perfect for first-time buyers, downsizers, or snowbirds, this home offers a cost-effective and low-maintenance lifestyle with low monthly fees and access to park amenities including an in-ground pool and community hall, fostering a true sense of community and cooperative living. Step inside to find a bright, open-concept living space, one spacious bedroom, a full bathroom and a separate laundry room for added convenience. Enjoy two walkouts, including patio doors leading to a covered porch/deck, with a lovely view of the fenced, landscaped garden area, perfect for relaxing and enjoying warm summer evenings. Additional highlights include two parking spots and a storage shed, providing extra space for seasonal items or hobbies. Conveniently located within walking distance to shops, restaurants, parks, and the dog park, this home combines comfort, convenience, and affordability. With plenty of potential to remodel and make it your own, 31 Third St offers a wonderful opportunity to create your perfect retreat in the growing community of Angus. Available for a quick closing - come make it yours! (id:24801)
Keller Williams Experience Realty
105 Botfield Avenue
Toronto, Ontario
INCREDIBLE HOME!!! Huge Lot! Large, welcoming, Sidesplit home with gas Fireplace, 4 Bedrooms or 3 plus Office, 4 bathrooms, ground floor Family room. Games room with Bar. Recreation Room and Finished Basement. Home is 2917 sq ft above ground plus basement. Oversized Primary bdrm has reading nook and 2 walk-in closets. Home crafted using custom, prime hardwood from trees cut and milled in Tillsonburg, Ontario. Large kitchen with Cathedral Ceiling walks out to wrap around deck. Huge 46.58 x 160 ft fenced lot with kidney shaped, inground Saltwater pool (32 x 18 ft). Deep end 8 ft. Home has generator for peace of mind and air ventilation system. Double Driveway and double garage with indoor access to home. Come take a look at this gorgeous home. Home Inspection Available. (id:24801)
Royal LePage Real Estate Services Ltd.
408 - 260 Davis Drive
Newmarket, Ontario
Recently Renovated 1 Bedroom Plus Den Condo in the Heart of Central Newmarket!*Freshly Painted And An Updated Kitchen Refresh... Completely Turn-Key!*Features a Spacious, Open Concept Layout, Great Natural Light, And Incredible Value*Perfect For First-Time Buyers, Investors, Or Downsizers Looking For An Opportunity To Own Newmarket's Most Affordable Real Estate!*Functional Design, Large Windows, And Two Owned Parking Spaces - A Rare Bonus - This Unit Is Bursting With Possibilities!*The Kitchen Offers Ample Storage And Flows Seamlessly Into The Combined Living And Dining Area With A Walk Out To The Balcony, Creating A Bright And Inviting Space*The Spacious Bedroom Features A Generous Closet, While The Den Provides Flexibility For A Home Office, Hobby Room, Or Additional Storage*Located In A Quiet, Secure, And Well-Managed Building Offering Visitor Parking And Peace Of Mind*Enjoy The Unbeatable Convenience Of Being Steps To Upper Canada Mall, Southlake Hospital, Public Transit, Parks, Schools, And The Shops And Restaurants Of Historic Main Street*An Excellent Opportunity To Own An Affordable, Low-Maintenance Property In A Prime Newmarket Location With Room To Grow In Value! (id:24801)
Keller Williams Realty Centres


