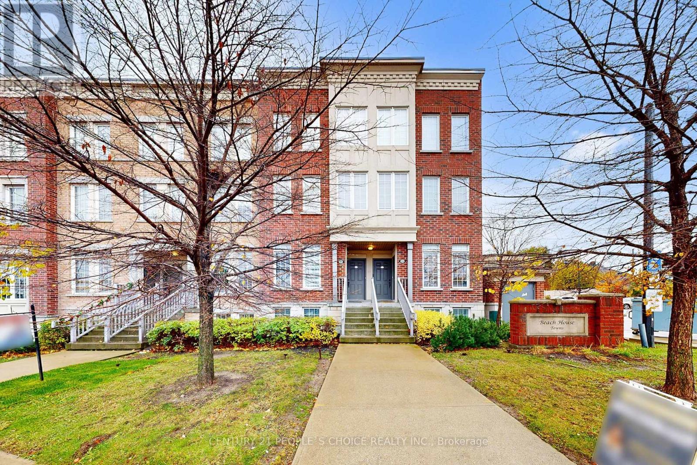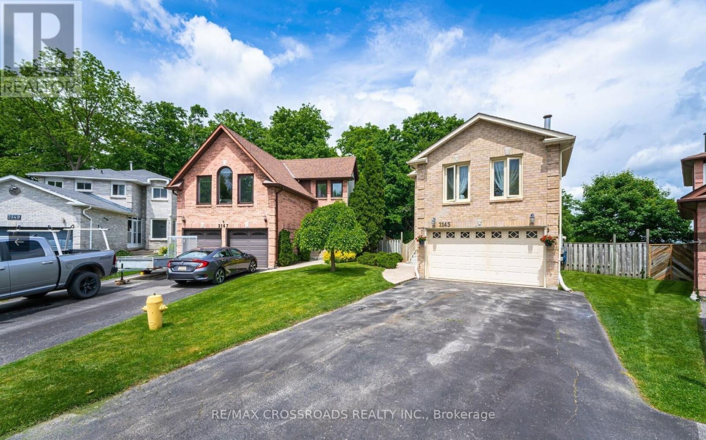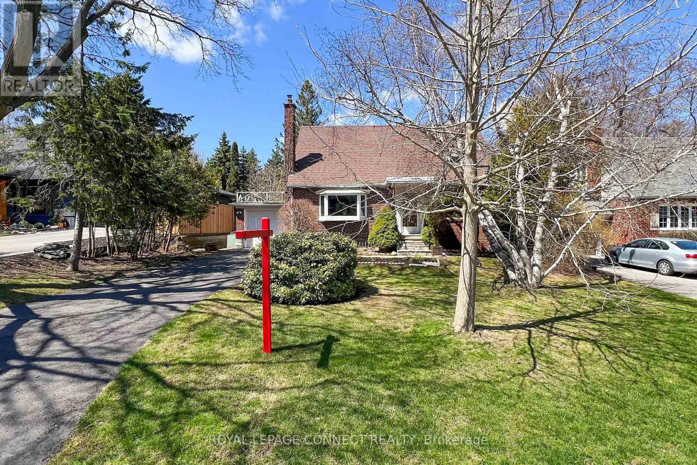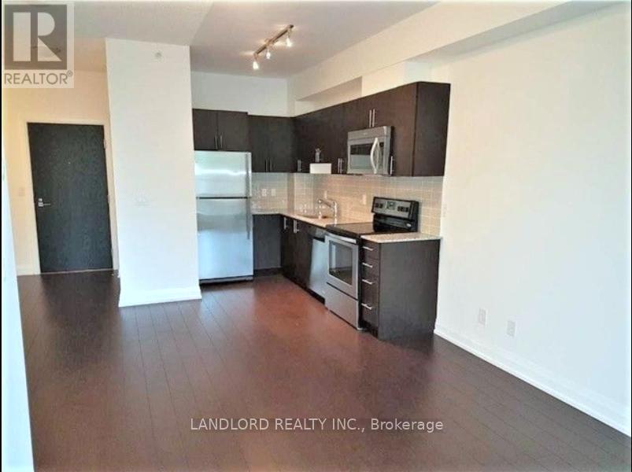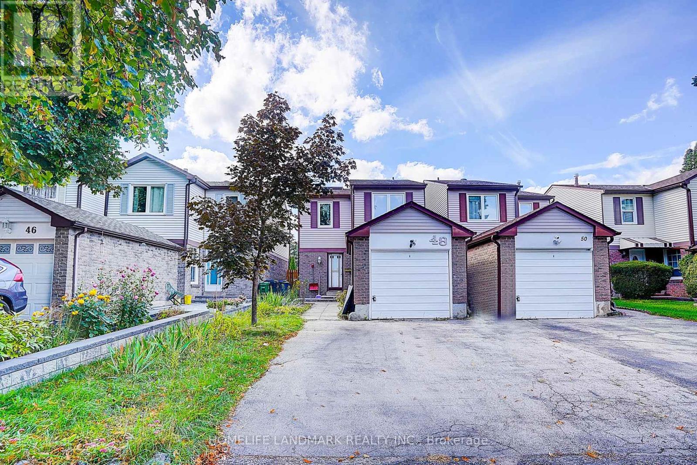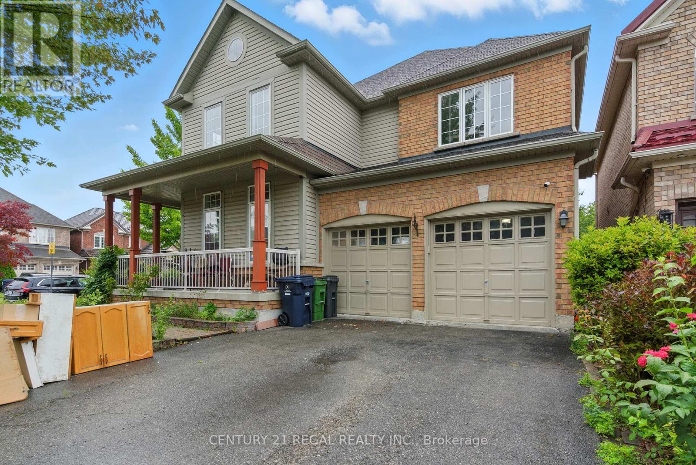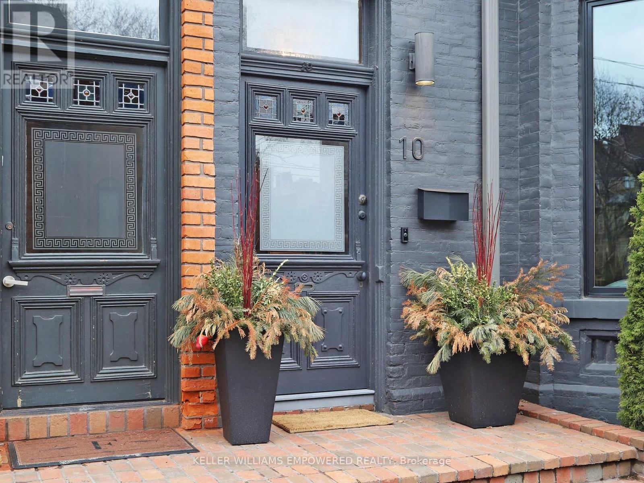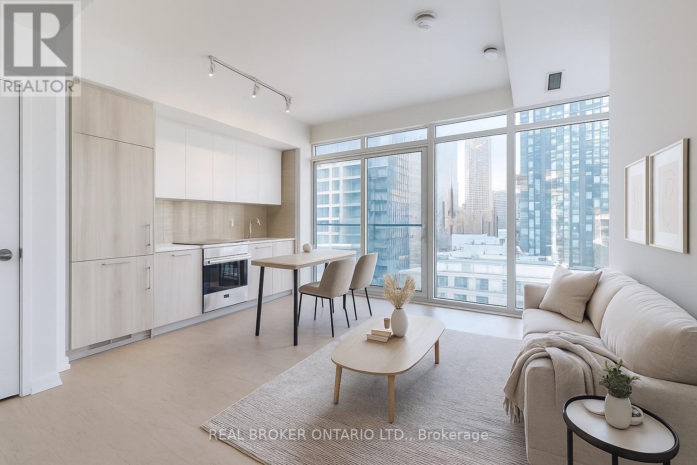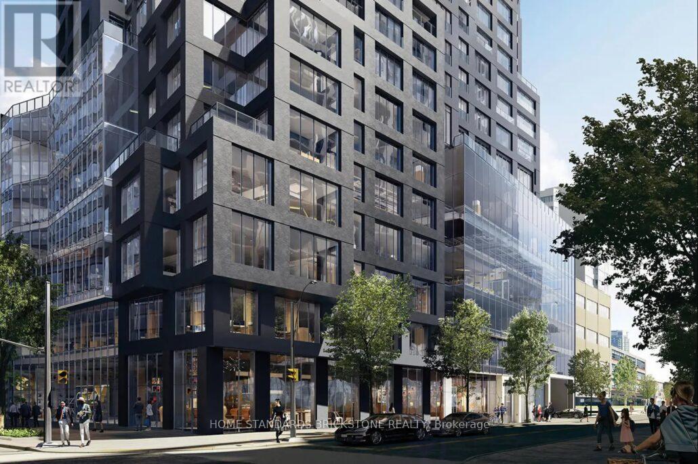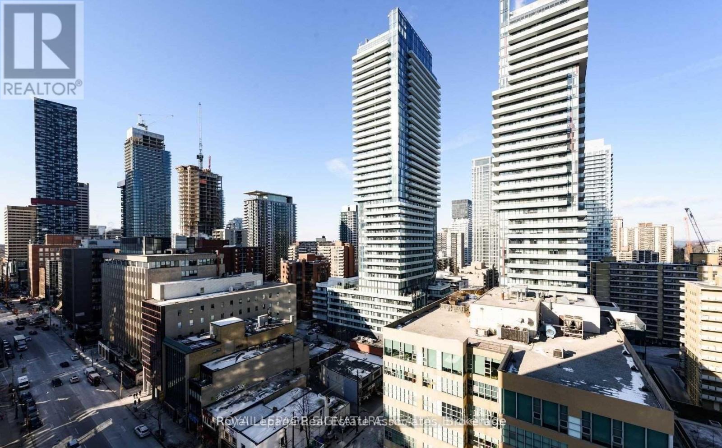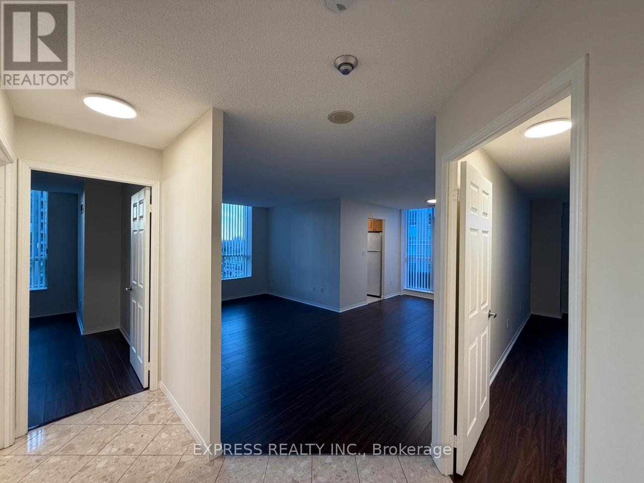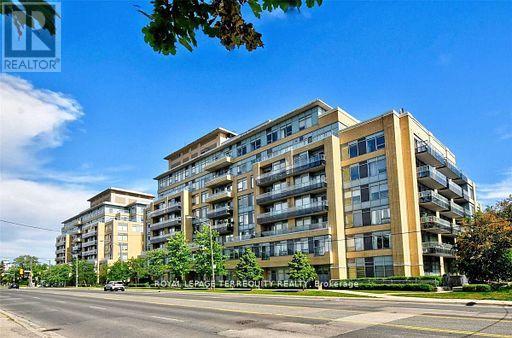1 - 35 Island Road
Toronto, Ontario
Stunning 4 Bedroom End Unit Townhome Awaits You! It features Open-concept Living, Dining & Kitchen with Breakfast Bar, Backsplash & Stainless Steel Appliances, Walk-out to a Balcony, Lovely Floorings, Bright Primary Bedroom with Ensuite Modern & Stylish Washroom, 3 Spacious Bedrooms with closets & large windows, Newer Washer & Dryer & 4 piece Washroom on lower floor. This home is located in a quiet neighbourhood of Beach House Towns in Rouge and minutes to Supermarket, Plazas, Parks, Schools, Bus stops, Hi-way 401, Rouge Park & Beach, and so much more.. (id:24801)
Century 21 People's Choice Realty Inc.
Bsmt - 2145 Theoden Court
Pickering, Ontario
Welcome to this Sun-filled bright 2 bedroom, 1 bathroom basement apartment located in the highly convenient and family-oriented Brock Ridge community of Pickering. This unit offers a clean and functional layout with a comfortable living space, two good-sized bedrooms, a full 3-piece washroom. Ideal for a small starter family, working professionals, or couples looking for a quiet and well-kept home in a desirable neighbourhood. The unit includes above-ground windows for natural light, a separate laundry area for your exclusive use, and one parking space in the driveway. Situated in one of Pickering's most convenient pockets, this home is close to everything you need for day-to-day living. Within a short 3-6 minute drive, you will find Walmart Supercentre, No Frills, Canadian Tire, Multiple Supermarkets, LCBO, Shoppers Drug Mart, banks, convenience stores, and a wide selection of restaurants, takeout spots, cafes, and essential services. Pickering City Centre is also nearby, offering additional retail, dining, and entertainment options. For commuters, this location is very well-connected, with quick and easy access to Highway 401, Highway 407, and major transit routes, making travel throughout Durham Region and the GTA convenient and comes with 1-car parking on the driveway. Public transit, GO Bus stops, and Pickering GO Station are all within reasonable reach. Families will also appreciate being close to reputable several elementary and secondary school options, along with parks, green spaces, playgrounds, and walking trails for outdoor enjoyment. The surrounding community is known for its friendly atmosphere, well-kept homes, and accessibility to both urban conveniences and easy commute. If you are looking for a clean and comfortable rental unit in a convenient Pickering neighbourhood with nearby amenities, schools, groceries, dining options, and direct highway access, this property is an excellent choice! (id:24801)
RE/MAX Crossroads Realty Inc.
20 Brinloor Boulevard
Toronto, Ontario
Build Your Dream Home in a Prestigious Neighbourhood. Discover an exceptional opportunity to create your dream residence in one of the area's most desirable locations. Situated just off the highly sought-after Hill Crescent, this impressive 60 x 170 ft lot offers the perfect setting within a thriving, upscale community where families are building exquisite million-dollar homes. Tucked away on a quiet, tree-lined street, this spacious property provides the ideal canvas for your custom build-whether you envision a sleek modern masterpiece or a timeless classic estate. The possibilities are endless in this exclusive enclave where lifestyle, location, and luxury come together. The existing home features two bedrooms, two washrooms, and a finished basement with an office that can easily be converted into a guest suite or teenage retreat. A professionally built main-floor addition offers abundant natural light with large windows, two skylights, and a walkout to the backyard. Enjoy the serenity of a peaceful, natural setting where wildlife can be seen year-round-truly a cottage in the city. Conveniently located just minutes from top-rated schools, amenities, places of worship, Highway 2, and major routes, this property combines tranquility with unbeatable accessibility. (id:24801)
Royal LePage Connect Realty
210 - 3520 Danforth Avenue
Toronto, Ontario
Enjoy A Carefree Tenancy In This 1+1 Bedroom, 1 Bathroom Executive Suite Conveniently Located Close To Subway & Ttc. Features Include A South Facing 680 Sq Ft Suite With Engineered Hardwood Flooring In Principle Rooms, Open Concept Design W/Stone Counter Tops, S/S Appliances, Track Lighting, Spacious Master Bedroom, Den & Access To All Building Amenities. A Must See! **EXTRAS: **Appliances: Fridge, Stove, B/I Microwave, Dishwasher, Washer and Dryer **Utilities: Heat & Water Included, Hydro Extra **Parking: 1 Space Included (id:24801)
Landlord Realty Inc.
48 Green Spring Drive
Toronto, Ontario
3 Brs Link Detached In High Demand Area Milliken.Fully Renovation.Bright & Spacious.Quantz Kitchen Countertop & Backsplash in kitchen .Newly Lighting Fixture And Switch.Two Roof Skylights. Newly renovated Bathrooms . Newly Windows & Kitchen Cabinet. Renovated Basement With One Bedroom & Bathroom, Hardwood Flr On Main & Staircase, . Walking distance to bus stop, close to supermarket (id:24801)
Homelife Landmark Realty Inc.
3 Osprey Court
Toronto, Ontario
Prime Scarborough Location Detached 4 Bedroom house near Ravine on a Court,. Shows Extremely Well, Kitchen with Island, Upgraded Washrooms, Large Covered Deck,with finished basement. Nicely landscaped. Near Toronto Zoo (id:24801)
Century 21 Regal Realty Inc.
10 Webster Avenue
Toronto, Ontario
Just steps to Yorkville! Modern luxury meets urban convenience in this exquisitely renovated home. Situated on a premium lot shaded by a majestic 250-year-old oak tree, this property offers meticulously renovated living space across three levels plus lower level. You'll adore the showpiece dual-tone kitchen featuring Wolf/Sub-Zero appliances, Caesarstone counters, and an oversized island with room for four bar stools. The open-concept main floor boasts soaring 9'8" ceilings, a floor-to-ceiling leatherback finished stone fireplace, phenomenal kitchen w/ dovetail drawers, pull-out drawers, reverse osmosis, instant hot water prepatory kitchen w/ sink, and seamless access to the entertainer's rear grounds. Upstairs, the primary suite stuns with a custom dressing room w/ automatic LED lights in cabinets and spa-like ensuite plus w/o to private balcony. Two additional bedrooms on the third level share access to a stylish bathroom and the incredible third-floor terrace - your private treehouse retreat. The lower level includes an oversized laundry room with dual wine fridges and abundant storage. Outside, the professionally landscaped grounds feature crushed granite flooring, nightscape lighting and an oversized storage shed. Just two blocks from Yorkville shopping, cafes and streetcar service & much more! This turnkey home combines luxury finishes, traditional charm and an unbeatable downtown location! Video and Audio may be on during viewings. (id:24801)
Keller Williams Empowered Realty
1505 - 65 Mutual Street
Toronto, Ontario
Urban Living At Its Best At Ivy Condos! This 1 Year Old Building Offers A Beautiful 2 Bedroom, 2 Bathroom Suite With A Bright, West-Facing View And A Charming Juliette Balcony. Transit Score: 100 and Walking Score: 99! Step Outside And You're Walking Distance From Toronto Metropolitan University, The Eaton Centre, Dundas Square, Sweat & Tonia, H-Mart, T&T, No Frills, TTC Dundas & Queen Subway Stations, Streetcars and The PATH, Truly A Car-free Lifestyle. Whether You're Commuting or Studying, This Location Makes Life Effortless. Modern Finishes, Floor-to-ceiling Windows, And A Functional Split-bedroom Layout, This Warm, Welcoming Space Known For Convenience And Community! (id:24801)
Real Broker Ontario Ltd.
20 Soudan Avenue
Toronto, Ontario
BRAND NEW! Be among the first to experience the pinnacle of urban luxury at Y&S Condominiums, crafted by the award-winning Tribute Communities. This impeccably designed one-bedroom suite Offers a spacious, open-concept layout bathed in natural light, with premium finishes that exude modern elegance. (id:24801)
Home Standards Brickstone Realty
1602 - 125 Redpath Avenue
Toronto, Ontario
Stunning 1 Bedroom In Eglinton By Menkes At Yonge/Eglinton, 4 Min Walk To Eglinton Subway, Best Layout, Nice View W/Huge Balcony, Sun-Filled Unit With Flr To Ceiling Windows, Laminate Flr, Modern Kitchen W/Quartz Counter, Stainless Steel Kitchen Appliances, Very Large Walk-In Closet, Excellent Condition Like Brand New, Walk Score 95, Streetcar At Door, Steps To Loblaws, Lcbo, Shops & Cafes,Move In To Enjoy All The Convenience Yonge & Eglinton Has To Offer. (id:24801)
Royal LePage Real Estate Associates
Ph05 - 39 Pemberton Avenue
Toronto, Ontario
Approx. 969 Sf (As Per Builder) 2 Bedroom 2 Bathroom W/ Northwest views. Direct access to Finch Station & GO bus. Building amenities include 24 Hrs concierge, exercise room, party room & visitor parking. Steps to all amenities, parks, shops & schools. No pets, no smoking & single family residence to comply with building declaration & rules. (id:24801)
Express Realty Inc.
234 - 701 Sheppard Avenue
Toronto, Ontario
Welcome to luxury Boutique Condominium Residence Located At The Heart Of North York! Perfect Bathurst & Sheppard Location, Excellent transportation and direct access to all major highways! Almost 700 sq feet Well designed unit. Residents Can Enjoy Amenities, 24-Hour Concierge. Fitness Centre, Pet Spa, Beautiful library/Party room, Roof Top Terrace W/Bbq. Flexible possession. (id:24801)
Royal LePage Terrequity Realty


