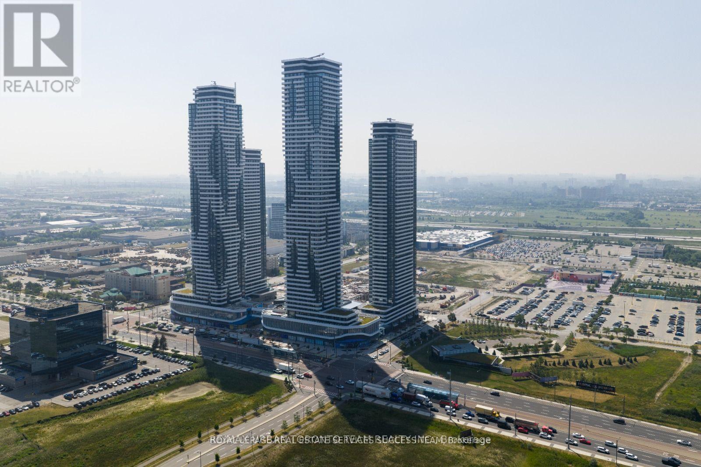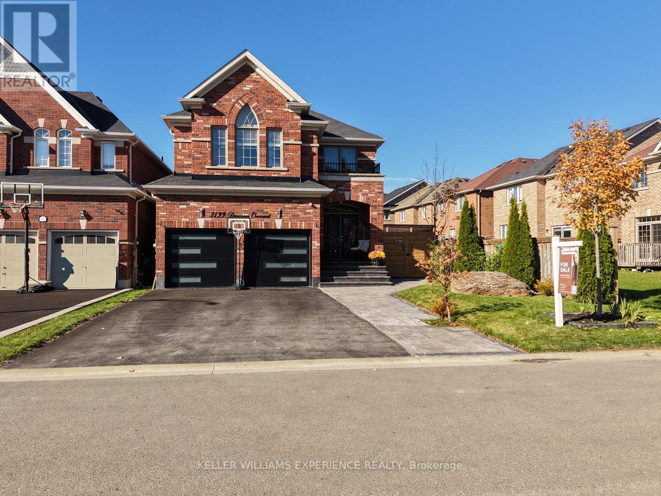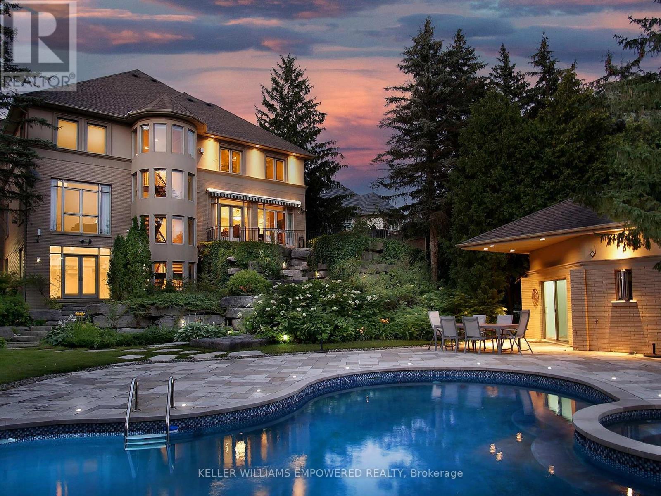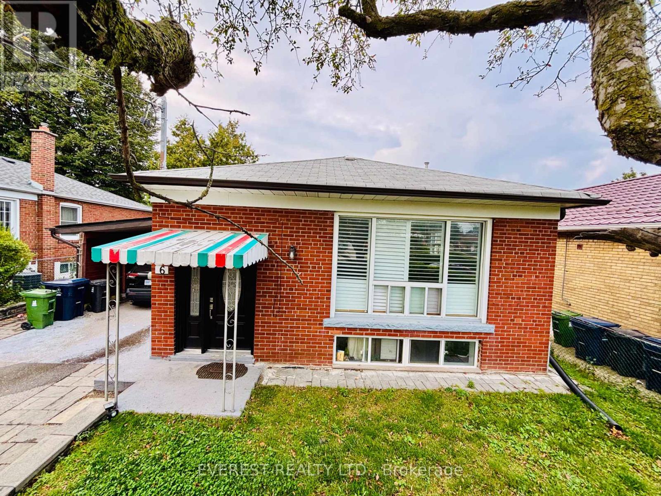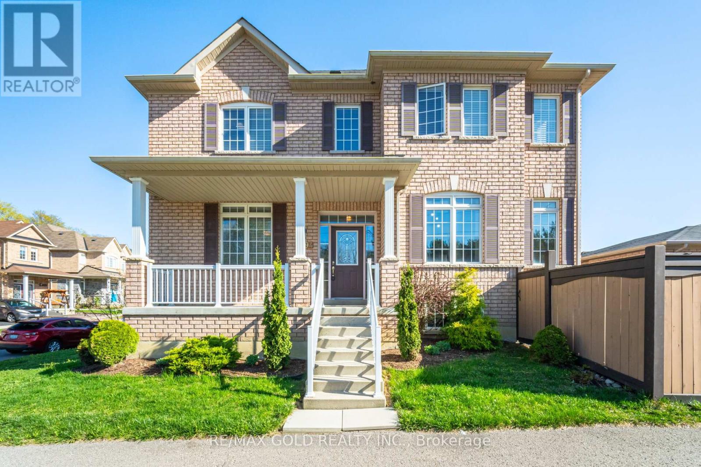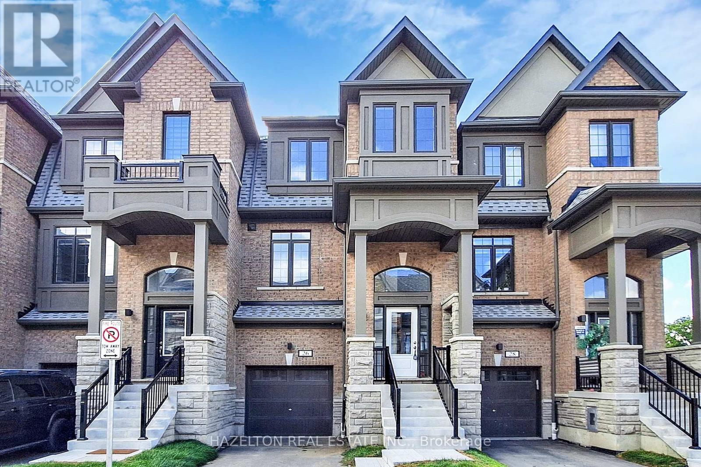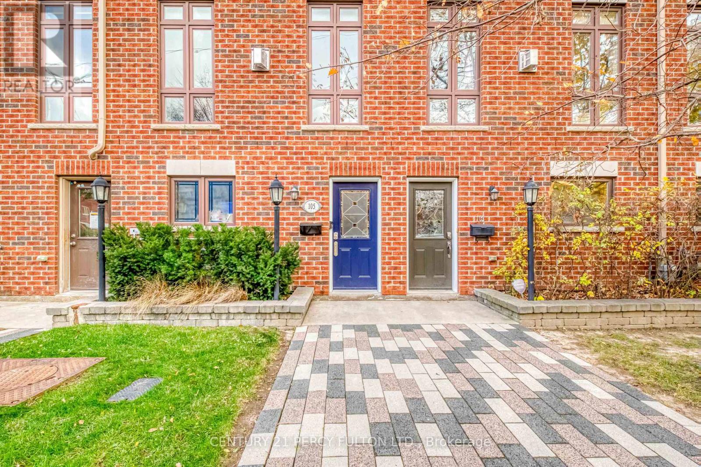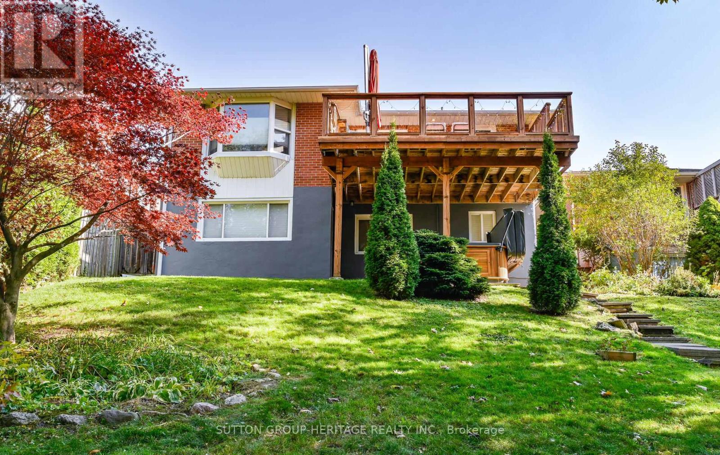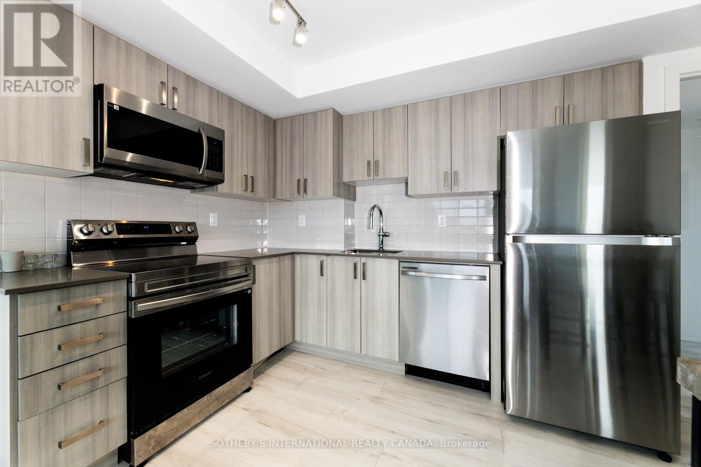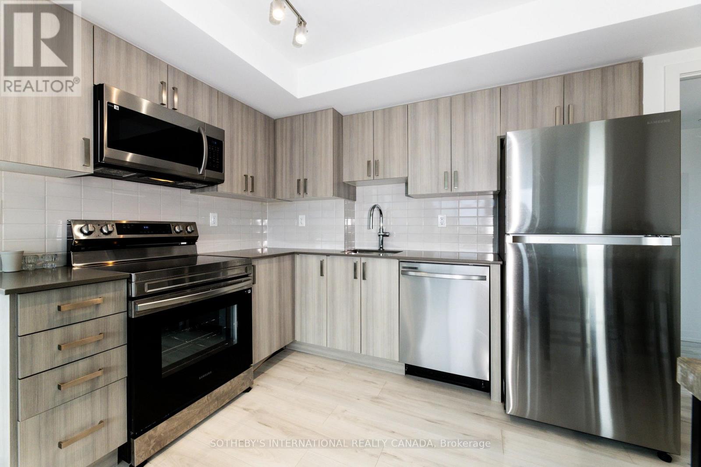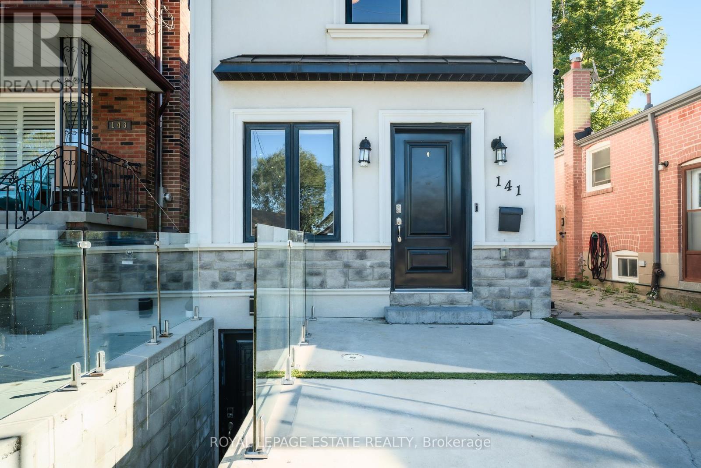1107 - 8 Interchange Way
Vaughan, Ontario
Brand New Unit: 1Bedroom + Den, 2 Bath, 1 Locker. pet fridendly*** Optional brand new furnitures w/ $2250 monthly rent*** Modern Finishes, Open Concept, walk out to Amazing Large Private Balcony w/ unobstructed east view. Laminate Throughout Entire Unit, Open Concept Kitchen w/Luxury Brand Appliances. Master Bedroom w/Ensuite Bathroom. Den Can Be Used As 2nd beroom or Office. Building will feature a spacious Fitness Centre with Spin Room, Hot Tub, dry & Steam Saunas, and Cold Plunge Pool, Outdoor Terrace, Pet Spa, Barbeque, Game Lounge and Screening Room, Work-Share Lounge on 2nd floor. Steps to Vaughan Subway Station , Hwy 400, Shopping, Dining, and Entertainment, including Cineplex, Costco, IKEA, Canadas Wonderland and Vaughan Mills. Excellent Location And Convenient. (id:24801)
Royal LePage Real Estate Services Success Team
2199 Dawson Crescent W
Innisfil, Ontario
A home crafted with intention and designed to inspire in the heart of Innisfil. From the moment you arrive, youll feel the difference the attention to detail, the quality of the finishes, and the warmth that only a truly custom-built home can offer. This move-in ready 5-bedroom, 5-bathroom detached home offers more than 3,600 sq. ft. of luxury living space in one of Innisfils most desirable family-friendly neighbourhoods. Inside, natural light fills the open-concept main floor, featuring hardwood flooring, 9-ft ceilings, and elegant spaces designed for both comfort and entertaining. At the heart of the home, the chefs kitchen impresses with quartz countertops, refinished cabinetry, modern backsplash, and a spacious island perfect for family gatherings. A built-in scent-diffuser system adds a subtle touch of elegance, creating a truly one-of-a-kind living experience. Upstairs, every bedroom offers custom closet organizers and thoughtful design, while the finished basement provides additional living space, ideal for an in-law suite, home gym, or media room perfect for growing families or guests. Step outside to your private backyard oasis, where stamped concrete pathways lead to a custom-covered patio, perfect for outdoor entertaining year-round. Enjoy the swim spa hot tub and panoramic six-person sauna, creating your very own wellness retreat at home. Additional highlights include a security system, epoxy-coated garage floor, and new garage doors that enhance both curb appeal and functionality. Every detail of this Innisfil dream home tells a story of craftsmanship, comfort, and design excellence. Its more than a place to live its a lifestyle that welcomes you home every day. Every home tells a story this one just happens to be unforgettable. Welcome to your next chapter. (id:24801)
Keller Williams Experience Realty
2104 Galloway Street
Innisfil, Ontario
Welcome to this warm and inviting 3-bedroom home that perfectly blends character, comfort, and thoughtful upgrades. From the moment you arrive, you'll notice the pride of ownership that shines through every detail. Step inside to discover a bright, open layout filled with natural light pouring in through large windows. The upgraded kitchen is a true centerpiece-featuring modern finishes, quality cabinetry, and plenty of space for cooking and entertaining. The main living areas offer a cozy yet spacious atmosphere, ideal for both everyday living and hosting guests. Each of the three bedrooms is well-proportioned, with the primary suite boasting an updated ensuite bathroom complete with contemporary fixtures and a clean, stylish design. Downstairs, a fully finished basement expands your living space and offers endless possibilities-whether you need a family room, home office, gym, or play area. Out back, you'll fall in love with the large backyard-perfect for gardening, barbecues, or simply relaxing under the open sky. With mature landscaping and plenty of room to roam, it's a rare find in today's market. This home is full of charm and smart upgrades, making it move-in ready and easy to love. Whether you're a first-time buyer, a growing family, or looking to downsize without compromise, this gem checks all the boxes. (id:24801)
RE/MAX Experts
90 Humberview Drive
Vaughan, Ontario
This home intertwines nature, architectural interest, and practical living seamlessly letting you live your ultimate lifestyle. A paradise backyard is created with a natural backdrop of the Humber River and meticulously crafted upper and lower entertainment areas boasting Muskoka Armour Rock boulders, stone walkways, outdoor speaker system, beautiful night lighting, and outdoor Cabana with facilities, change room with kitchenette! The home itself is approximately 6,000 square feet on the first and second floor alone, with approximately 2,500 square feet of finished lower level allowing for the perfect blend of show stopping architecture, creating "wow" factor for guests to enjoy, and practical living with your family allowing for separate spaces to find privacy and intimate spaces to bond. Upon entry the floating staircase provides a "sneak peek" of the Humber River views, awaiting you and drawing you into the Great Room which boasts double level ceiling height and fantastic views. Enjoy quiet time in your living room, as it has a double-sided fireplace. The kitchen is the perfect heat of the home with plenty of space, walk-out to rear grounds and workstation area. The first-floor study offers the perfect place to work with floor-to-ceiling built-in shelving and desk. The primary bedroom is the perfect getaway with fireplace and five-piece ensuite for you to unwind. Supporting bedrooms are all sizable with great ceiling heights and an abundance of natural light flooding into them. The lower level is a perfect getaway for your family and friends. Walk out to the rear grounds makes it easy to entertain and provides you with an additional level, and an abundance of natural light and views of your resort like backyard. Furniture Depicted in the Virtually Staged Photographs will not be Provided. Video may be on during viewings. (id:24801)
Keller Williams Empowered Realty
6 Maretta Avenue
Toronto, Ontario
A Rare Gem in the Heart of Scarborough! This beautifully fully renovated detached bungalow at 6 Maretta Ave offers the perfect blend of modern comfort, rental potential, and unbeatable location nestled on a quiet, family-friendly street just a 5-minute walk to Kennedy Subway/GO/LRT/Bus Terminal. Step inside to a sun-filled open-concept main floor, featuring 3 spacious bedrooms, 1.5 stylish bathrooms, and a stunning kitchen with a built-in island ideal for entertaining or everyday family life. Walk out to a private, fenced backyard, perfect for kids, pets, and weekend barbecues. The lower level is a true bonus offering 3 more bedrooms, 2 full bathrooms, 2 kitchens, and 2 separate living areas, ideal for extended families or income-generating rentals. Thoughtfully designed to maximize flexibility, including a private 1-bedroom suite with its own bath and kitchen. Additional Highlights: Fully renovated// Waterproofed in 2020//Located in an area with highly rated schools a dream for growing families. Steps to parks, transit, shops, and all essential amenities. Whether you're a first-time buyer, savvy investor, or a growing family this home truly has it all. Don't miss your chance to own a piece of Scarborough's best!!! (id:24801)
Everest Realty Ltd.
2494 Earl Grey Avenue
Pickering, Ontario
IMPRESSIVE PROPERTY, AS GOOD AS SEMI-DETACHED HOME IN NATURAL RAVINE FRONTAGE SET-UP WITH 3 (Three) Car PARKING SPACES ON EXTRA WIDE FREEHOLD CORNER LOT! Stunning End-Unit Freehold Townhouse On A Premium Corner Lot In Desirable Duffin Heights! Welcome To This Beautifully Maintained Home, Proudly Cared For By Its Owners. Nestled On An Oversized Premium Corner Lot, Ths Home Offers Exceptional Space And A Thoughtfully Designed Layout. Step Inside To A Bright And Airy Main Floor Featuring 9-Foot Ceilings Adorned With Elegant Crown Moulding. The Open-Concept Design Is Enhanced By Scraped Solid Oak Hardwood Floors, Creating A Warm And Inviting Atmosphere. A Recently Painted, Sun-Filled Living Room Leads Seamlessly To A Formal Dining Area, Perfect For Hosting Gatherings. The Eat-In Kitchen Showcases Stainless Steel Appliances, Quartz Countertops, A Stylish Backsplash, Extended Cabinetry, A Double Sink With A Modern Faucet, And A Walk-Out To A Large Deck Ideal For Relaxation And Entertaining. Upstairs, The Spacious Primary Suite Boasts A Walk-In Closet And A Luxurious 4-Piece Ensuite. The Separate Garage Provides Added Convenience, While Unfinished Basement Is A Blank Canvas Awaiting Your Personal Touch - Complete With A 3-Piece Rough-In Bath And Large Egress-Style Windows, Offering Endless Possibilities. Unique Features: for Townhouse Having 3 (Three) Car Parkings - 3 Vertical & 1-2 Horizontal! Located In A Quiet, Family-Friendly Neighbourhood, This Home Is Just Minutes From Major Highways (401 & 407), Shopping Centers, Pickering Golf Club, Greenwood Conservation Area, And The Scenic Duffin Heights Forest & River Trail. Don't Miss This Incredible Opportunity To Own A Home In One Of Pickering's Most Sought-After Communities! Whether you're a growing family, a professional couple, or a savvy investor, this home offers the perfect blend of comfort, space, and future potential. Fall in Love At First Sight, Unique Property in Natural Ravine with Parkings!! (id:24801)
RE/MAX Gold Realty Inc.
26 Calloway Way
Whitby, Ontario
Welcome to your beautiful brand new home that's never been lived in. Located in the vibrant and highly sought-after Downtown Whitby neighborhood, steps from the prestigious, private & internationally known Trafalgar Castle School. This 1714 sf Bloomsbury Park model offers modern finishes, thoughtful upgrades, and an inviting atmosphere filled with natural light. Step inside to discover soaring 9 ceilings, elegant flooring, and a stylish, upgraded kitchen designed for both everyday living and entertaining with a large center island for entertaining that's fully equipped with brand new stainless steel appliances. The open-concept layout creates a seamless flow through the main living areas, while energy-efficient lighting and central air conditioning ensure year-round comfort. This stunning home includes three spacious bedrooms and 3 bathrooms, with a bright and welcoming primary ensuite. Full-width vanity mirrors enhance the bathrooms, adding a touch of refinement to the overall design. The unfinished basement offers flexibility for an additional 320 sf of living space, while two-car parking with an oversized garage with direct access into the home that offers convenience for busy households. Walkout to your own private fenced backyard. Designated park to be completed for all to enjoy! Enjoy peace of mind with a full Pre-Delivery Inspection (PDI) and 7-Year Tarion New Home Warranty. With over 48k in incentives & upgrades, this home is truly move-in ready and located in one of Whitby's most desirable communities, close to schools, shops, parks, restaurants, and transit. ***BONUS*** POTL fees are fully covered for the first year by the builder, offering exceptional value and savings for the new homeowner. Keep in mind that construction on this site is complete, turn key & ready for the new family to fully enjoy. This is an incredible opportunity for this type of home with wonderful curb appeal & neighborhood so please don't hesitate to view it! (id:24801)
Hazelton Real Estate Inc.
105 Rushbrooke Avenue
Toronto, Ontario
Experience elevated Leslieville living in this refined 3-bedroom, 3-bath townhouse in an exclusive 10-unit boutique complex offering about 1500 square feet of bright, well-maintained space. The open concept layout delivers seamless flow through the living, dining and modern kitchen areas, perfect for everyday comfort and effortless entertaining. Private garage parking adds convenience, while being steps to top restaurants, shops, groceries and the streetcar places you in the heart of one of Toronto's most vibrant neighbourhoods. The highlight is the epic rooftop patio showcasing unobstructed skyline and CN Tower views, creating the ideal backdrop for morning coffee, evening hangouts or hosting friends. This thoughtfully designed home offers exceptional value with its blend of luxury finishes, low-maintenance living and unbeatable walkability. Perfect for professionals, couples or families seeking a connected lifestyle in a community known for creativity, culture and convenience. From the curated interiors to the great rooftop, so every element elevates the living experience. (id:24801)
Century 21 Percy Fulton Ltd.
452 Elizabeth Street
Oshawa, Ontario
This home just feels like a Sunday morning - calm, cozy, and exactly where you're meant to be. Tucked in the heart of central Oshawa, this solid 3-bedroom brick bungalow offers the best of both worlds: peaceful living on a quiet, mature street, yet just minutes to all Oshawa has to offer, schools, parks, and major highways for easy commutes. This home is a classic case of don't judge a book from its cover. Completely unassuming from the curb - but step inside and you'll find a bright, open-concept layout that instantly feels like home, with tree'd views that will have you feeling like you are far from the suburbs. The inviting eat-in kitchen, renovated bathrooms and a seamless walkout to a spacious deck make the main floor ideal for everyday living and effortless entertaining. Downstairs, the fully finished walkout basement is filled with natural light and endless opportunity. Complete with an oversized family room, full bathroom, bonus den, a spacious laundry room (that could easily convert to a kitchenette), and a workshop. It's perfectly capable of satisfying any hobbiest OR offers the opportunity for an in-law suite, or comfortable space for extended family or guests. Outside, the tree-lined lot is a rare find in the suburbs - private, peaceful, and featuring an Arctic Spa 7-seater hot tub.. where mornings can start with coffee and evenings end with a soak under the stars. With plenty of parking, a carport, and room for everyone, this property fits just about any story - Whether first-time buyers, newlyweds, young families, Downsizers, co-buyers, investors, or those planning for multi-generational living. It's not just a house - it's a feeling. Warm, versatile, and quietly impressive. Welcome home... (id:24801)
Sutton Group-Heritage Realty Inc.
303 - 1435 Celebration Drive
Pickering, Ontario
Welcome to his stunning 2 bed + den, 2-bath southwest corner suite at Universal City 3 - Pickering's hottest new address! It offers 861 sq ft of sun-filled living space plus a massive 278 sq ft wrap-around balcony - that's 1,139 sq ft total! The unit has two walk-in closets. Split bedroom plan and fully enclosed den. Enjoy floor-to-ceiling windows, stylish upgrades, and an open-concept layout that seamlessly blends indoor-outdoor living. Includes parking and locker in a brand-new building with premium amenities: fitness centre, party lounge, rooftop terrace, pool, and 24-hr concierge. Steps to Pickering GO, Pickering Town Centre, restaurants, parks, and the waterfront - everything you need right at your doorstep. An unbeatable below-$600K dream deal offering luxury, lifestyle, and incredible value in one perfect package! All furniture included as well! (id:24801)
Sotheby's International Realty Canada
303 - 1435 Celebration Drive
Pickering, Ontario
Welcome to this oversized two-bedroom + den condo, perfect for those seeking a sunny south-west exposure on a lower floor. This unit comes with parking and a locker. The unit has two walk-in closets. Split bedroom plan and fully enclosed den. Be the first to enjoy this spacious and well-laid-out condo, located in the incredible Universal City master-planned community. Can be rented unfurnished as well. (id:24801)
Sotheby's International Realty Canada
Lower - 141 South Edgely Avenue
Toronto, Ontario
Move-in ready and tastefully furnished, this bright and spacious 2 bedroom suite offers modern comfort and style. The open-concept layout features a fully equipped kitchen with stainless steel appliances, sleek cabinetry, and ample counter space. Enjoy a private separate entrance, creating the perfect blend of convenience and privacy. Includes 2 parking spots. Located in a quiet neighborhood close to transit, beaches, grocery stores, shopping, and parks. Perfect for professionals or couples seeking a turnkey living space! Don't miss this opportunity! (id:24801)
Royal LePage Estate Realty


