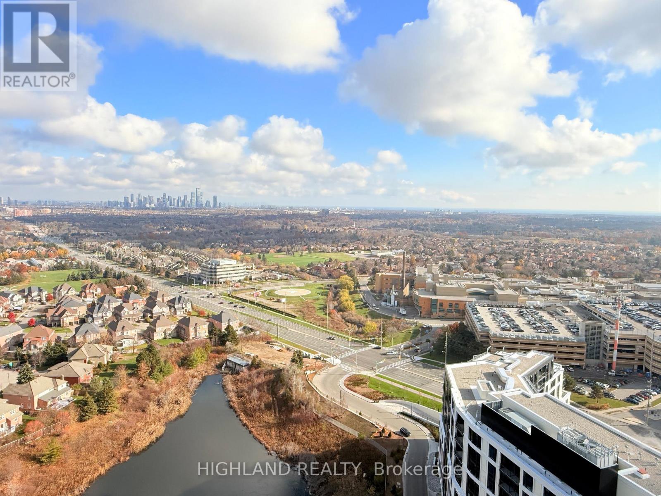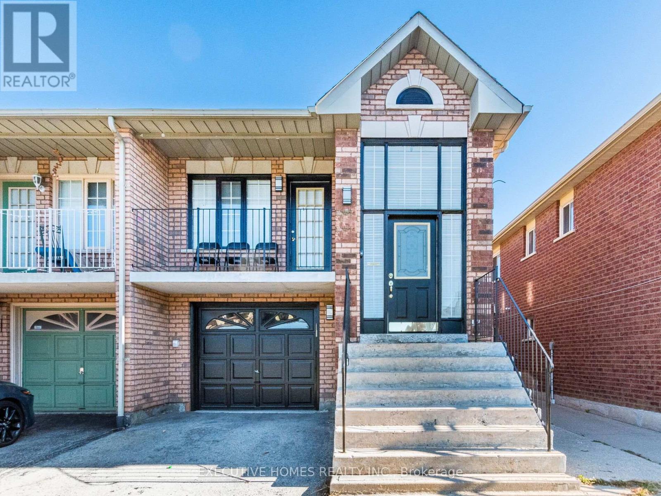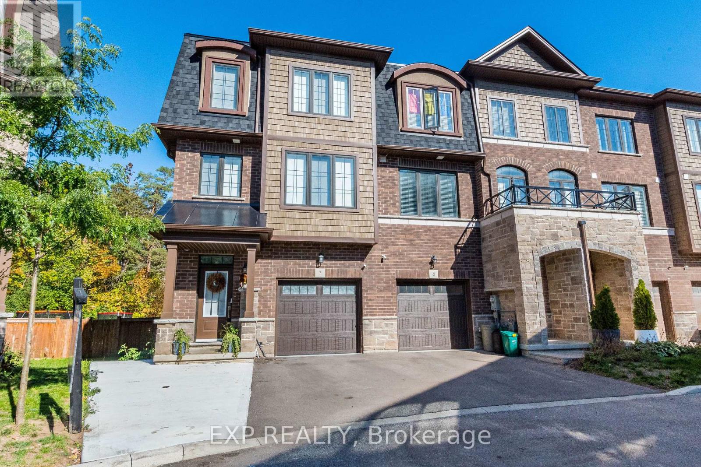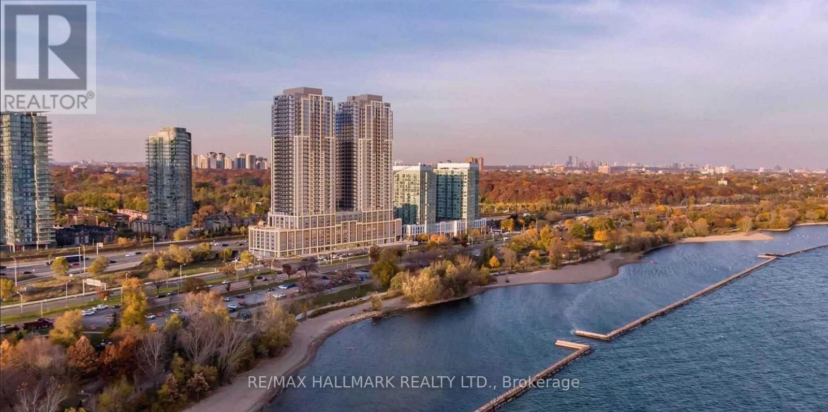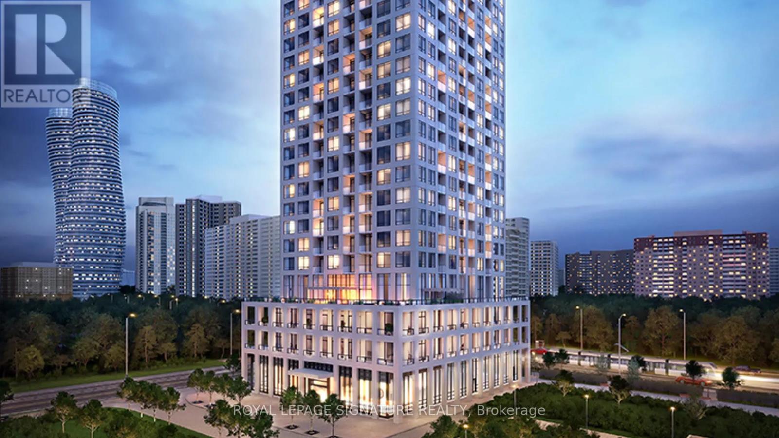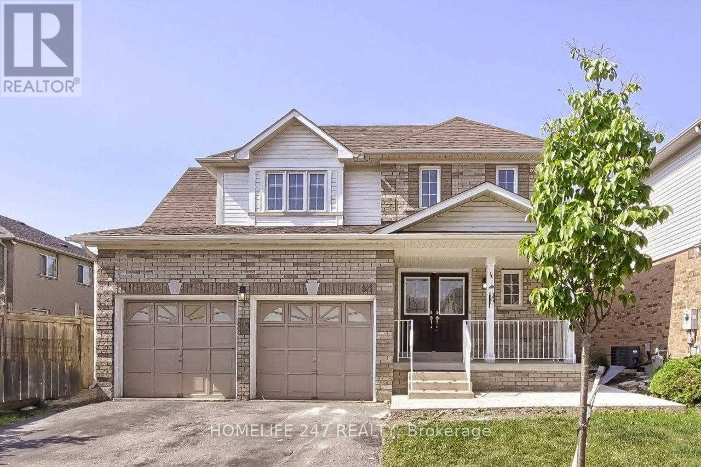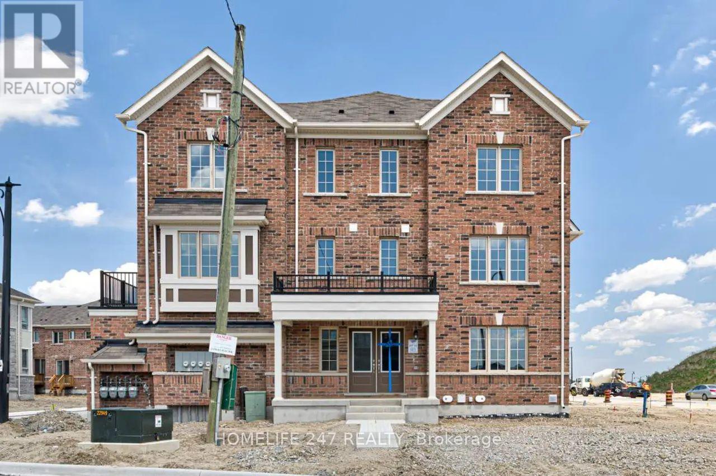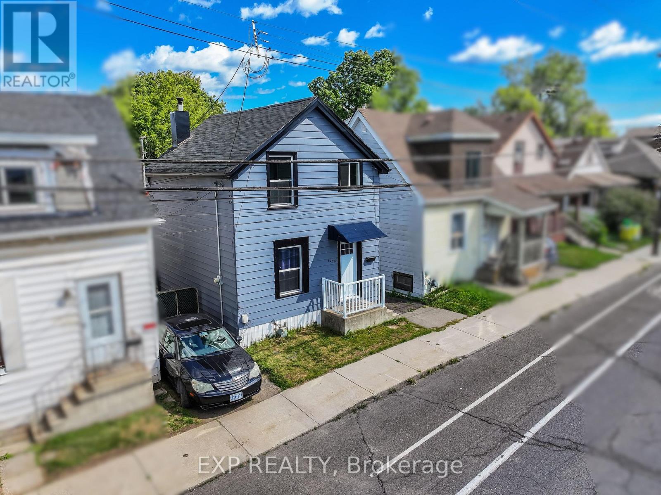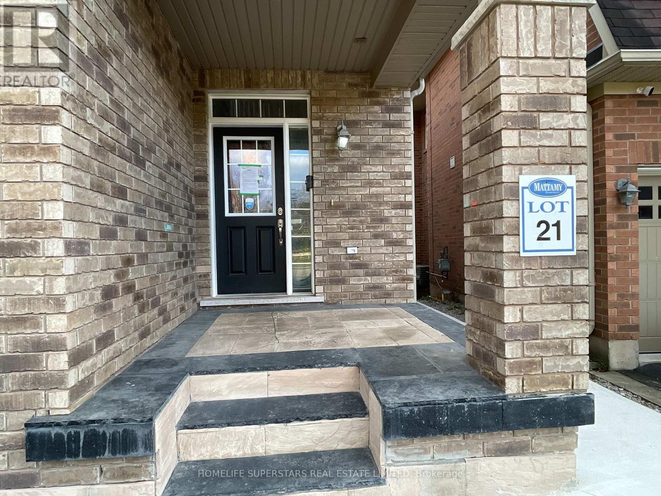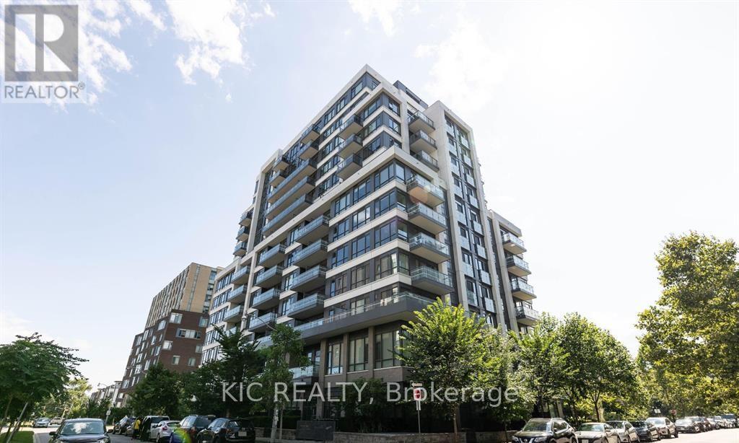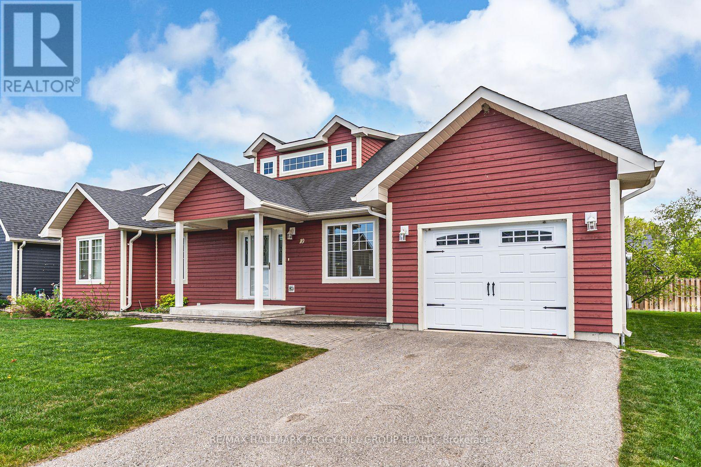2612 - 2495 Eglinton Avenue W
Mississauga, Ontario
** One Parking & One Locker Included ** Welcome to Kindred Condos by Daniels - a brand new residence offering exceptional urban living in the heart of Erin Mills. This bright and spacious 1-bedroom + den suite includes a parking & a locker and features an elegant open-concept layout designed for modern comfort. The sleek kitchen is appointed with quartz countertops, stainless-steel appliances, and contemporary cabinetry. A versatile den provides the perfect space for a home office or study. The inviting living room opens to a south- and west-facing balcony, showcasing breathtaking panoramic views and abundant natural light throughout the day. Residents enjoy a full array of premium amenities, including a 24-hour concierge, co-working hub, boardroom, state-of-the-art fitness center, yoga studio, party lounge, games room, outdoor terrace with gardening plots, and firepit area. Situated steps from Erin Mills Town Centre, this prime location offers easy access to premier shopping, dining, entertainment, and cultural experiences. Minutes to Credit Valley Hospital, and convenient connections to GO Transit and Hwy 403. Experience the perfect blend of luxury, lifestyle, and location - Kindred Condos is truly the epitome of modern urban living. (id:24801)
Highland Realty
Upper Portion - 5321 Red Brush Drive
Mississauga, Ontario
Unbelievable, bright, and spacious 3-bedroom, 2-bath home offering comfortable living in a quiet, family-friendly Mississauga neighbourhood. Enjoy an open-concept living and dining area with pot lights, hardwood floors, and a walk-out to your own private balcony, perfect for morning coffee or evening relaxation. The kitchen is large, clean, and fully equipped with full-size appliances including a fridge, stove, dishwasher. The home includes central air conditioning, forced-air gas heating, Three parking spots (one inside the garage and two on driveway.Beautifully maintained and move-in ready, this home is perfect for professionals or families seeking space, light, and turnkey comfort. Located minutes from Highways 401, 403, and 410, Pearson Airport, Square One Shopping Centre, parks, schools, restaurants, and public transit, it offers a balance of convenience and tranquility. 60% of the utilities are paid by the tenant. All applicants must provide a full credit report with score, employment letter, recent pay stubs, completed rental application, and references for each adult tenant. Tenant insurance is required before possession, and tenants are responsible for snow removal for the driveway and walkway. (id:24801)
Executive Homes Realty Inc.
7 - 445 Ontario Street S
Milton, Ontario
Executive End-Unit - Biggest Lot In The Complex!! This Beautifully Upgraded Home Is Set On An Expansive, Premium Lot Surrounded By Mature Trees And No Rear Neighbours Backing Onto Sixteen Mile Creek And The Sam Sherratt Trail. With 1,900 Sq. Ft. Of Bright, Open Living Space, This Home Features Modern Laminate Flooring, Remote-Controlled Electric Blinds, And An Unfinished Basement With Laundry Area And Bathroom Rough-In, Offering Endless Potential. The Main Level Offers A Versatile Flex Room With Direct Backyard Access - Ideal As A Fourth Bedroom, Playroom, Or Home Office. Upstairs, The Open-Concept Second Floor Is Filled With Natural Light, Featuring A Spacious Living And Dining Area Offering 9 Ft Ceilings, With Oversized Windows Overlooking The Ravine. The Gourmet Kitchen Is Perfect For Family Meals And Entertaining, Showcasing Stainless Steel Appliances, A Gas Stove, Centre Island With Breakfast Bar And Stylish Backsplash. The Top Floor Includes Three Generous Bedrooms, Primary Bedroom With Large Windows, A Walk-In Closet, And A 3-Piece Ensuite. Steps From Milton Mall, Schools, Parks, Walking Trails, And Public Transit, And Just Minutes To Highway 401, Go Transit, Shopping, And Restaurants. Move-In Ready With Thousands Spent On Upgrades. This One Truly Has It All! (id:24801)
Exp Realty
3910 - 1928 Lake Shore Boulevard W
Toronto, Ontario
Luxury living at Mirabella Condos. This sophisticated 2-bed, 2 bath, plus den, comes with one parking spot and boasts 764 sq ft. The unit features upgraded finishes, stainless steel appliances, pot lights, and laminate flooring. Experience stunning sunsets with breathtaking city and lake views. Residents can Indulge in the 28,000 sq ft of indoor and outdoor amenities, including waterfront activities like boating and kayaking. With close proximity to High Park, Grenadier Pond, and Lakeshore Blvd, discover a perfect work-life balance. Easy access to TTC and major roads. Don't miss this rare opportunity! (id:24801)
RE/MAX Hallmark Realty Ltd.
3005 - 36 Elm Drive E
Mississauga, Ontario
Prime location at Hurontario St. and Elm Dr. in Edge tower 2 by Solmar Developments. Beautiful 1 bedroom, 1 washroom condo with modern finishes, ensuite laundry, brand new appliances, parking and locker. Steps to Square One, Sheridan college, GO Station and Hwy 403. Features 24 hours concierge, gym, yoga studio, a resort like luxury amenities - a perfect blend of comfort and convenience. (id:24801)
Royal LePage Signature Realty
32 Poplar Plains Road
Brampton, Ontario
3 Bedrooms | 2 Bathrooms | 2-Car Garage + Outdoor ParkingWelcome to this beautifully maintained upper-level unit in a detached home, located in a quiet, family-friendly neighbourhood in Brampton. This bright and spacious rental offers comfort, convenience, and plenty of parking - perfect for professionals, couples, or families. Key Features: 3 spacious bedrooms with ample closet space 2 full bathrooms - including ensuite in the primary bedroom Large, open-concept living & dining area Modern kitchen with stainless steel appliances & breakfast area Private entrance for upper unit 2-car garage + additional outdoor parking included In-unit laundry for exclusive use Access to backyard (optional - confirm if shared or private) Located near schools, parks, public transit, shopping, and major highways - everything you need is just minutes away! (id:24801)
Homelife 247 Realty
440 Remembrance Road
Brampton, Ontario
Welcome to this modern, move-in ready freehold townhome in one of Brampton's most sought-after neighbourhoods! With stylish finishes, a functional layout, and premium upgrades, this home is perfect for families, professionals, or investors. Key Features: Spacious open-concept living & dining area Modern kitchen with stainless steel appliances Large primary bedroom with ensuite & walk-in closet Ground-level flex space - perfect for office or rec room Double car garage with inside access Central vacuum & central heating system Private balcony, driveway parking & no condo fees Close to parks, top-rated schools, transit, shopping, and all amenities! Ready to view? Book your private showing today! DM or Call/Text [Your Phone Number] for more info Ask for the full photo tour & virtual walkthrough!#BramptonRealEstate #440RemembranceRoad #HouseForSale #TownhouseLiving #GTARealEstate #BramptonHomes #DoubleGarage #MoveInReady (id:24801)
Homelife 247 Realty
1275 Cannon Street E
Hamilton, Ontario
Discover 1275 Cannon St E - a fully renovated, move-in ready Victorian-style home in the heart of Hamilton's east end. With 3 bedrooms, 2 bathrooms, and 914 sq ft of beautifully finished space, this charming property is ideal for first-time homebuyers, young couples, or small families starting out. The main floor features modern laminate flooring, fresh neutral paint, and a contemporary kitchen with stainless steel appliances, quartz-look counters, and a striking black subway tile backsplash. Upstairs, you'll find cozy bedrooms with thoughtful staging, including a children's playroom and a serene primary retreat. This home comes complete with a 1-car driveway and curb appeal that speaks to its classic roots. Located near Ottawa Street's trendy shopping district, parks, schools, and public transit, this is your chance to own a home full of character - at an affordable price. Looking to buy a home in Hamilton? Start here. (id:24801)
Exp Realty
184 Ruhl Drive
Milton, Ontario
Recently renovated, exceptionally well-maintained, and stunning 4-bedroom, 3-washroom detached home in the beautiful community of Willmott. Built in 2012 and offering nearly 2,400 sq. ft. of living space, Basement is not included. this property features an excellent layout with separate living and family rooms, perfect for raising your family. Enjoy the luxury of a huge primary bedroom complete with a 4-piece ensuite and walk-in closet. California shutters run throughout the home, adding elegance and privacy. Located in a highly sought-after neighbourhood, this home is close to all amenities including shopping, bus stops, parks, and the hospital. Move-in ready and truly a must-see! (id:24801)
Homelife Superstars Real Estate Limited
801 - 200 Sackville Street
Toronto, Ontario
Welcome to this bright and stylish 1+1 bedroom suite in the highly sought-after boutique residence The Bartholomew, perfectly positioned in the heart of Regent Park. This spacious unit features a modern kitchen with island seating and stainless steel appliances, a den; ideal for working from home, and a sun-filled living area with east-facing views. Enjoy your morning coffee from the generous balcony. Just steps away from the TTC, and quick access to the Don Valley trails for outdoor lovers, everything you need is right at your fingertips! (id:24801)
Kic Realty
11 Broad Street
Penetanguishene, Ontario
MOTIVATED SELLER!! Move-in ready and steps from the water - welcome to 11 Broad St, Penetanguishene! If you've been dreaming of a backyard poolside retreat in a quiet area, this one checks all the boxes. Located just a short walk from Discovery Harbour, King's Wharf Theatre, Captain Roberts' Table Restaurant, and the scenic waterfront trails, this home offers not just a place to live, but a lifestyle to love. Inside, nearly every corner has been updated: enjoy a beautifully renovated kitchen with all-new appliances, pot lights throughout the main level, fresh paint, and a brand-new ensuite bathroom. The main bath has also been partially updated, and laundry has been smartly moved to the main floor for added convenience. Outside, the inground pool is the star of the show - perfect for hosting summer get-togethers or unwinding after a long day. A new pool liner and partial fencing around the pool make it ready for next season. The driveway has been freshly paved and widened, and an automatic garage door opener adds everyday ease. The finished basement offers even more space to spread out - great for a home gym, games room, or guest area. Whether you're craving that laid-back cottage-town feel or looking for a stylish, low-maintenance home near the water, 11 Broad St delivers charm, comfort, and convenience wrapped into one inviting package. Don't miss your chance to call this one home. (id:24801)
Royal LePage First Contact Realty
10 Grew Crescent
Penetanguishene, Ontario
WALK TO THE WATER, ENJOY ONE-LEVEL LIVING & MAKE TIME FOR WHAT MATTERS MOST! Live the lifestyle you've earned in this beautifully maintained, low-maintenance bungalow just steps from Georgian Bay in the vibrant 55+ community of The Village at Bay Moorings. With over 1,700 sq ft of well-planned one-level living, this home shines with hardwood floors, crown moulding, pot lights, a gas fireplace, and California knock-down ceilings that add warmth and character. The kitchen is both functional and stylish, featuring 36" cabinetry, under-cabinet lighting, a centre island with a breakfast bar and a classic backsplash. Whether hosting in the spacious living room or unwinding in the separate family room, there's space to enjoy every moment. The primary bedroom is a relaxing retreat with a walk-in closet and private 3-piece ensuite, while the second bedroom and full 4-piece bathroom provide flexible space for visiting family, a home office or a creative hobby room. A large crawl space offers excellent additional storage for seasonal items. Outside, charming curb appeal is enhanced by dormer windows, an interlock walkway, a covered front porch, mature landscaping, and a back deck ideal for relaxing or entertaining. The attached garage with an inside entry and automatic door opener adds everyday convenience. The Village at Bay Moorings is a professionally managed community with mature green spaces, seasonal walking paths, a recreation hall, maintenance of all common areas and snow removal of roads. Located just minutes to Penetanguishene and Midland for dining, shopping and healthcare, including Georgian Bay General Hospital only 5 minutes away, this home is also surrounded by parks, trail systems, beaches, golf courses, ski resorts, recreation centres and theatres, making it a complete lifestyle package in a beautifully managed setting! (id:24801)
RE/MAX Hallmark Peggy Hill Group Realty


