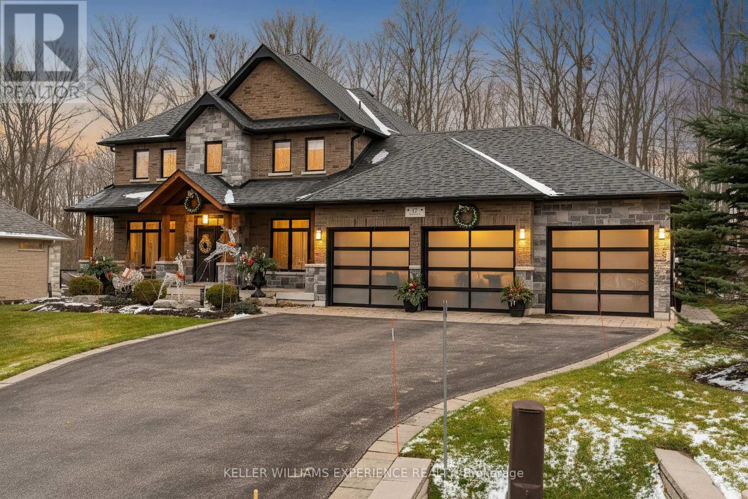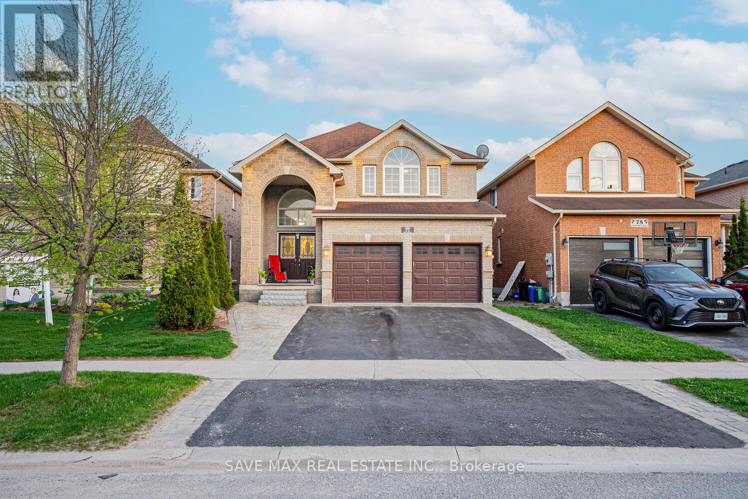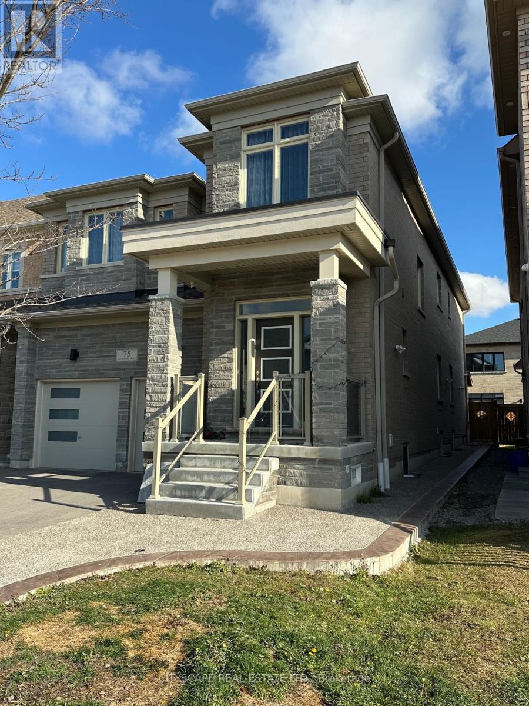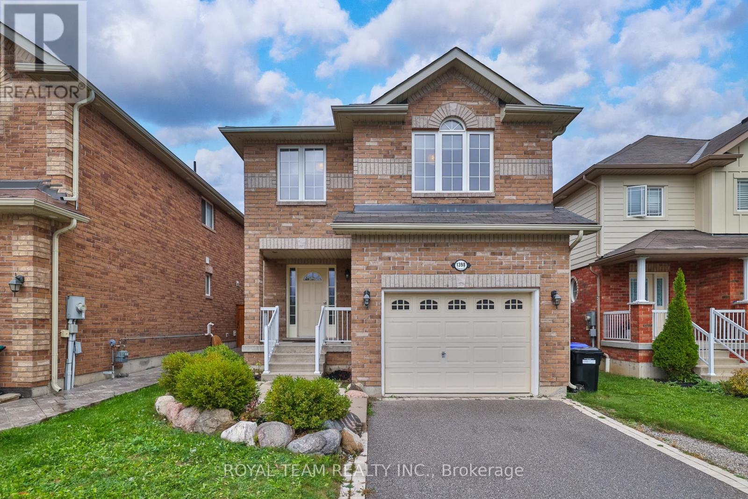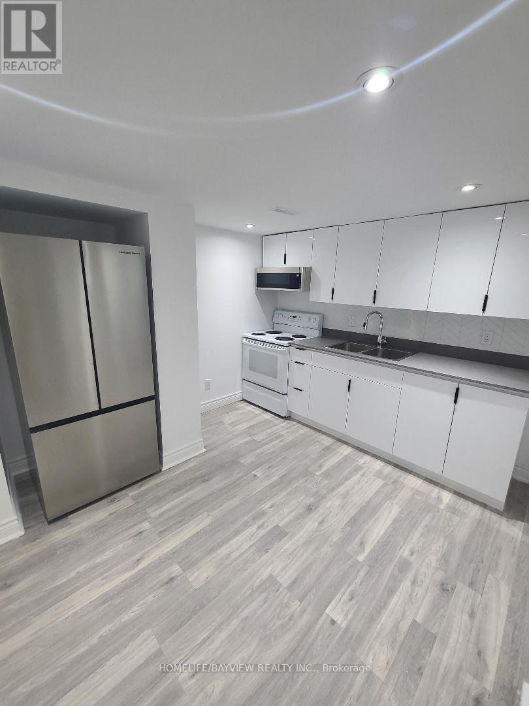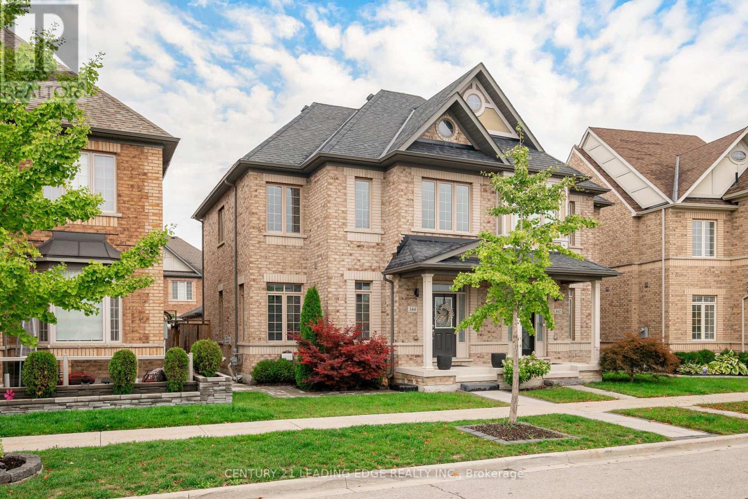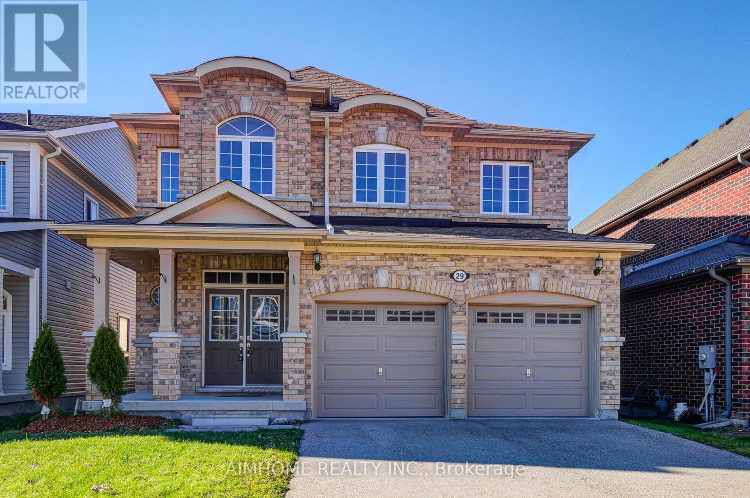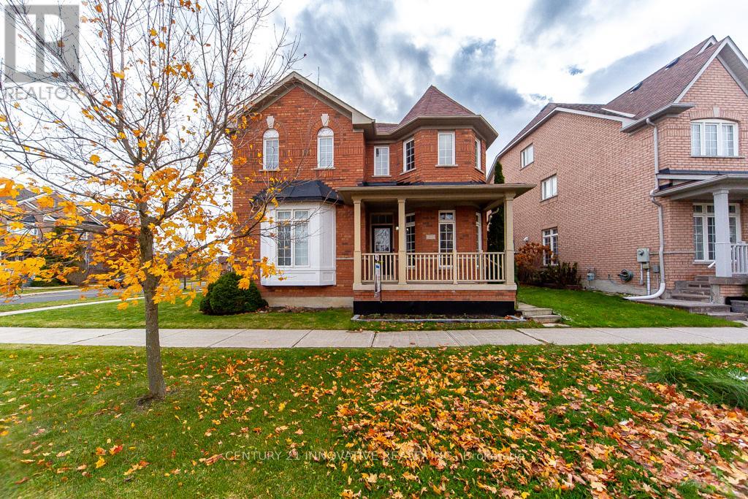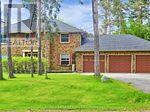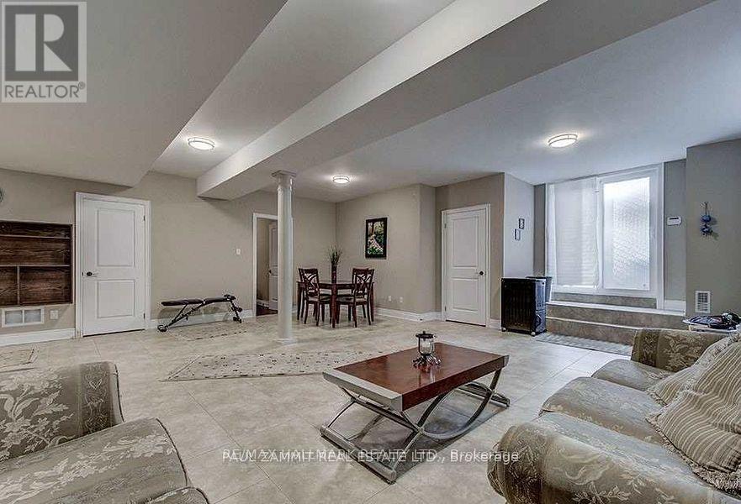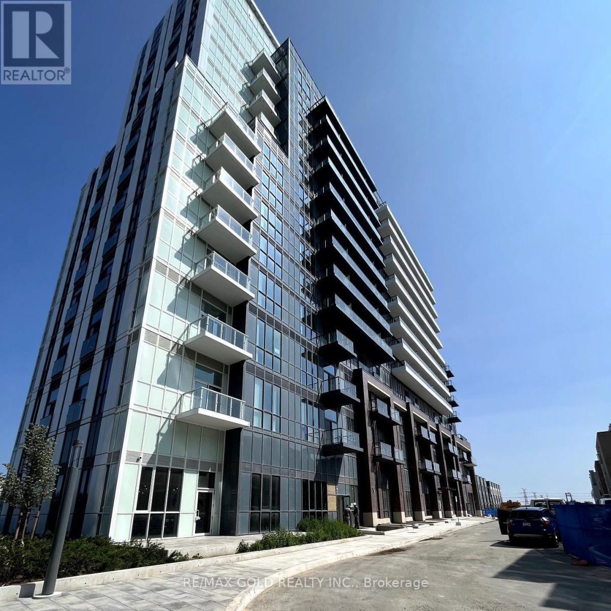17 Black Creek Trail
Springwater, Ontario
Welcome to a truly exceptional family home in prestigious Snow Valley-where luxury, comfort, and thoughtful design come together seamlessly. This stunning 4+1 bedroom custom residence is a showcase of craftsmanship, finished from top to bottom with refined details and an inviting, upscale atmosphere that instantly feels like home. Step inside and experience a bright, airy main floor enhanced by cathedral ceilings, expansive windows, and a warm stone fireplace that creates the perfect gathering space for family and friends. The gourmet kitchen is a chef's dream, offering high-end finishes, premium appliances, leathered granite countertops, and a beautifully designed layout that makes cooking and entertaining effortless. The open-concept flow leads from the welcoming foyer to the walkout deck, where you can take in views of the expansive, private yard-a serene setting ideal for outdoor dining, kids' play, or simply unwinding. The main level also provides everyday convenience with a stylish 2-piece bathroom, main floor laundry, and inside access to the oversized 3-car garage. The luxurious primary suite is a calming retreat, complete with a spa-inspired ensuite and a separate glass shower for a true indulgent escape. The fully finished lower level extends the home's living space with large above-grade windows that flood the area with natural light. Enjoy a cozy recreation room with its own fireplace, an additional bedroom and bathroom, and a walkout to the lower patio and firepit-perfect for year-round entertaining. Set on a beautifully landscaped lot, the property features winding pathways, lush gardens, and plenty of parking via a private paved driveway. With generous room for a growing family, home-based business, multigenerational living, or hosting guests, this home offers exceptional versatility. (id:24801)
Keller Williams Experience Realty
77 Sovereign's Gate
Barrie, Ontario
Welcome to this beautiful home featuring 4 spacious bedrooms and 2.5 bathrooms in upper unit for rent. Enjoy a bright, open concept main floor layout, hardwood floors and a spacious backyard, in one of South Barrie's most sought-after neighborhoods. Great location near top-rated schools, scenic walking trails, beaches, Hwy 400, shopping, public transit, and the GO Train. No basement included. Available furnished or unfurnished. Tenants responsible for 70% of utilities. (id:24801)
Save Max Real Estate Inc.
Lower - 75 Suttonrail Way
Whitchurch-Stouffville, Ontario
Exceptionally Spacious Legal Basement Apartment Featuring 2 Large Bedrooms, 3 Washrooms, and a Fully Covered Private Entrance! Step into a bright, modern open-concept layout designed for comfort and style. This stunning unit offers 2 large bedrooms with their own en-suite washrooms, plus an additional 2-pc powder room. Enjoy big above-grade windows that fill the space with natural light and walk-in closets for ample storage. The upgraded modern kitchen comes equipped with stainless steel appliances, and the convenience of en-suite laundry adds to the appeal. Pot lights throughout, quality laminate flooring, a cold room, and extra-large storage space for suitcases, seasonal items, and more. Located in a newly built, family-friendly neighborhood-just a short walk to school and close to all major amenities. Tenants will truly appreciate the very cooperative, open-minded landlords who maintain the property with care. Tenant pays 35% of utilities and is responsible for snow removal on their parking spot and walkway leading to the basement entrance. (id:24801)
Cityscape Real Estate Ltd.
1398 Hunter Street
Innisfil, Ontario
This beautifully updated detached home offers a spacious open-concept layout with 3 bedrooms and 3 bathrooms, providing ample room for both living and entertaining. The large kitchen features plenty of counter space and a walkout to a private backyard, which includes a new deck, gazebo, and professionally landscaped gardens with a peaceful waterfall! The primary bedroom is generously sized, complete with double walk-in closets for abundant storage. The entire home has been recently painted in neutral tones, enhancing its modern feel. Custom-made window coverings add a sophisticated touch to every room, while new modern laminate flooring runs throughout the living and family areas. Located in a convenient neighbourhood, this home is close to shopping, schools, the lake, and major routes like Highway 400, offering an ideal blend of comfort and accessibility. A covered front porch with a flagstone walkway adds to the curb appeal and charm of the home. The basement is partially framed, offering future potential for additional living space.This home is perfect for anyone looking for a move-in ready, well-maintained property in a prime location! (id:24801)
Royal Team Realty Inc.
(Bsmnt) - 26 Millcroft Way
Vaughan, Ontario
Spacious 2B Basement With Separate Laundry ,updated Kitchen, Large Principal Rooms And Wonderful Open Layout ,On Premium Street In High Demand Area Close To Great Parks, Schools, And Public Transit. One Parking On Drive Way,No Pet No Smoker.Tenant Pay 1/3 Utilities (id:24801)
Homelife/bayview Realty Inc.
164 Moody Drive
Vaughan, Ontario
164 Moody Drive offers stylish living in the heart of Kleinburg. This beautifully maintained semi-detached home features a rare double-car garage, a functional open-concept layout, and 9-foot ceilings on both the main and second floors. The modern kitchen is the centrepiece, complete with a spacious island, upgraded cabinetry, premium granite countertops, and stainless steel appliances, perfect for family meals or entertaining. A bright family room with large windows and a fireplace creates a warm and inviting space, while the private backyard with luxurious natural stone pavers is ideal for relaxing or hosting. Upstairs, you'll find three spacious bedrooms and two full bathrooms, including a serene primary 5-piece ensuite retreat with a separate tub and stand-in rainfall shower room. Located in a highly desirable neighbourhood, just minutes from schools, parks, shops, and Hwy 427. Short walk to the brand new plaza featuring Longos grocery, LCBO, multiple restaurants, banks, and coffee shops. 164 Moody Drive is the perfect place to call home. (id:24801)
Century 21 Leading Edge Realty Inc.
29 Bamburg Street N
Georgina, Ontario
Bright and spacious 4 beds & 4 baths detached home in a friendly and quiet community of Sutton West. Near 2700 Sq. Ft. Hardwood flooring, pot lights & 9 Ft ceiling throughout the living room and family room with gas fireplace. Primary bedroom boasts 5 pcs ensuite and huge walk-in closet. 2nd bedroom features two large windows and 4 pcs ensuite, 3 & 4 bedroom share 5 pcs ensuite with a separate bath. Open concept kitchen with backsplash, big center island and commodious dining area. Fenced backyard for entertaining and privacy. Long driveway fits 4 cars without sidewalk. Beautifully surrounded by trails and parks. Close to restaurants, schools, supermarkets, and 15 mins drive to highway 404. The peaceful shores of Lake Simcoe and sandy beaches are just nearby. Enjoy a life with plenty of space and attractive lakeside! (id:24801)
Aimhome Realty Inc.
63 Rainbow Valley Crescent
Markham, Ontario
Location!!! Location!!! Location!!!63 Rainbow Valley Crescent, Nestled In The Highly Sought-After Greensborough Community Of Markham. This Spacious Semi-Detached Home Sits On A Generous 25.99 X 111.55 Ft Lot And Offers 3+1 Bedrooms, Along With A Professionally Finished Basement Featuring A 4-Piece Bathroom And Pot Lights. The Main Floor Hardwood Flooring, A Cozy Gas Fireplace, And An Elegant Staircase With Rod Iron Railings. The Renovated Kitchen Boasts Quartz Counters, A Subway Tile Backsplash, And Extended Cabinetry, Perfect For Everyday Living And Entertaining. Situated In A Quiet, Family-Friendly Neighborhood, This Home Is Just Steps From Greensborough And Mount Joy Public Schools, St. Julia Catholic School, Parks, Shopping, And More. (id:24801)
Century 21 Innovative Realty Inc.
30 Cynthia Crescent
Richmond Hill, Ontario
Welcome to this rarely offered executive lease opportunity in the heart of Richmond Hills highly sought-after Oak Ridges community. Set on a massive 226' x 168' lot and surrounded by multi-million-dollar homes, this property offers space, privacy, and comfort in one of the GTAs most desirable family neighbourhoods. This property has Spacious layout ideal for families or professionals. Bright and open living/dining areas with large windows and hardwood flooring. Modern kitchen with breakfast area and walk-out to yard. This property offers 4 bedrooms and 3 bathrooms and 3 Garage. Expansive outdoor space with mature trees perfect for entertaining, gardening, or relaxing and Private driveway. Direct access to Beaufort Hill Park and Black Willow Park Trail for walking, biking, and nature. Minutes from Lake Wilcox with its waterfront boardwalk, splash pad, and community centre. Top-rated public and Catholic schools nearby, including Bond Lake PS and Richmond Hill HS. Quick drive to Yonge Street for shopping, dining, and essential services. Easy access to Gormley GO Station, Highways 404 & 400, and Viva/YRT transit. Close to Hillcrest Mall, big-box retailers, grocery stores, and medical centres. Cafes, fitness clubs, and community events within minutes (id:24801)
RE/MAX Elite Real Estate
Basement - 90 Grandview Avenue
Markham, Ontario
Client RemarksStunning Home,Inground Pool About 5Years Well-Maintained & Mature Landscaping About $250,000,3 Indoor Garage(2 Parking Spot+High-End Lift For Spare Car($15000),Finished Garage Flr,Renovated Kitchen,Antiques Brown Granite Counter-Top W/Grouhe Fixtures,Fini W/O Bsmt W/Full Kitchen Sets & Appl.5 Custom-Made Oak Built-In Wall-Mounts,Cedar Finished Full Main Entrance Dr,Smart Sprinkler System,Wainscotting,Cedar Stained New Gge Dr (id:24801)
RE/MAX Hallmark Realty Ltd.
622 - 60 Honeycrisp Crescent
Vaughan, Ontario
Experience Modern Living In This Bright 1Bed /1Bath By Menkes. Featuring Sleek Finishes, A Built-In Fridge, Ensuite Laundry, And A Private Balcony - Plus Parking Included! Enjoy Premium Amenities Like A Full Gym, 24/7 Concierge, Guest Suites, And Beautiful Common Areas. Located In The Heart Of VMC, Just Steps To The Subway, Transit, Restaurants, York U, Seneca, Shopping, And More. Perfect For Students Or Professionals Looking For Convenience And Comfort. (id:24801)
RE/MAX Gold Realty Inc.
18 Primrose Path Crescent
Markham, Ontario
Stunning, fully upgraded 3-bedroom home located in the highly desirable Legacy community, part of the Markham Green Golf Course area. Close to schools, transit, shopping, parks, and golf. Recent upgrades include marble countertops, stylish backsplash, new vanities, updated plumbing, and modern light fixtures. Freshly painted throughout. Features a finished basement with a 3-piece bathroom and a large deck in the backyard. Bonus recreation room above the garage can also be used as a 4th bedroom with its own washroom. Truly a delightful home! (id:24801)
First Class Realty Inc.


