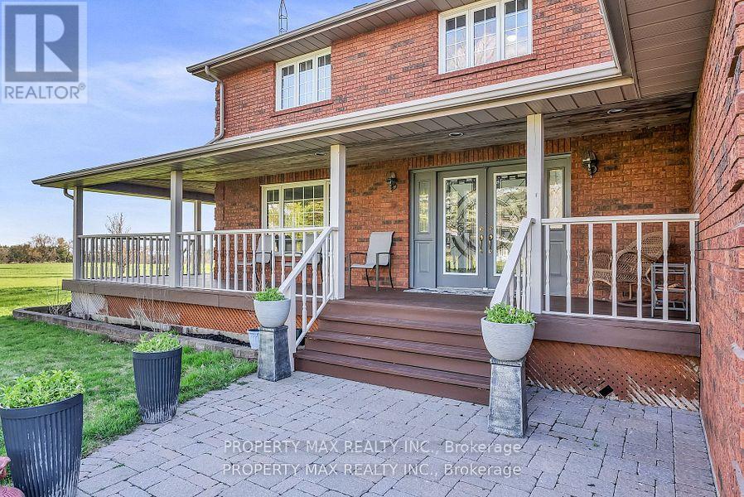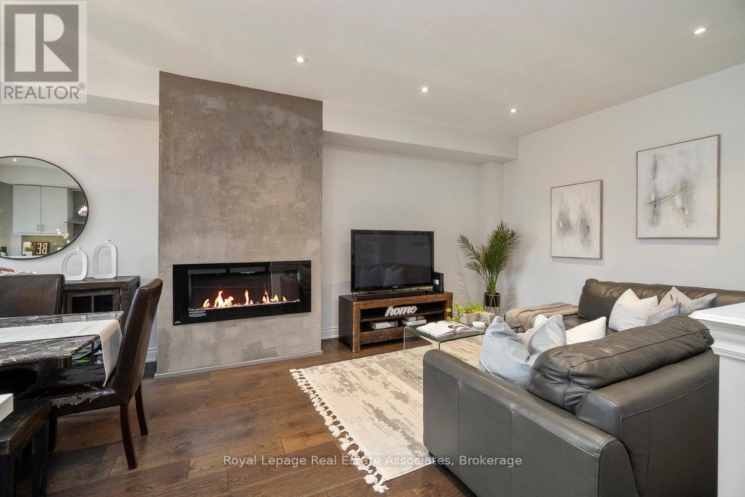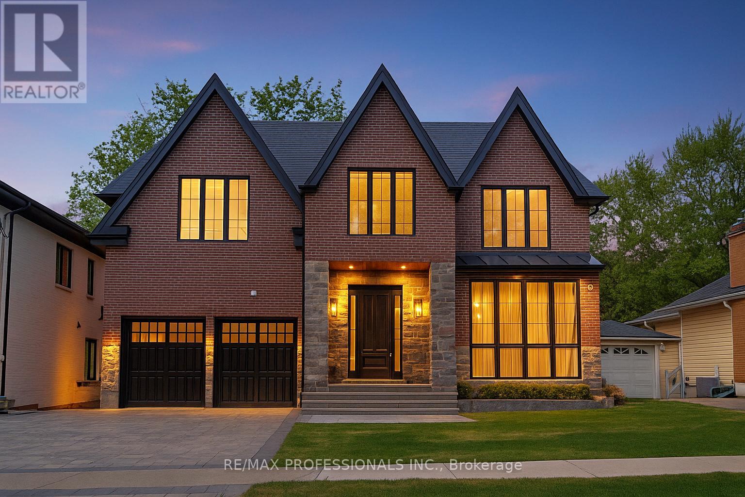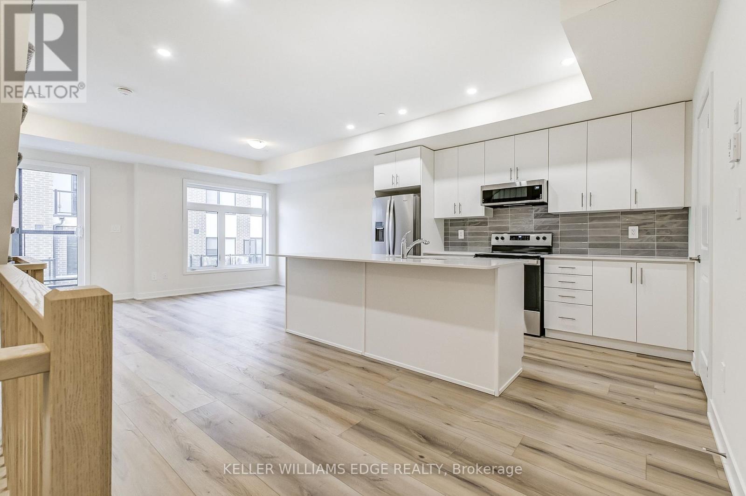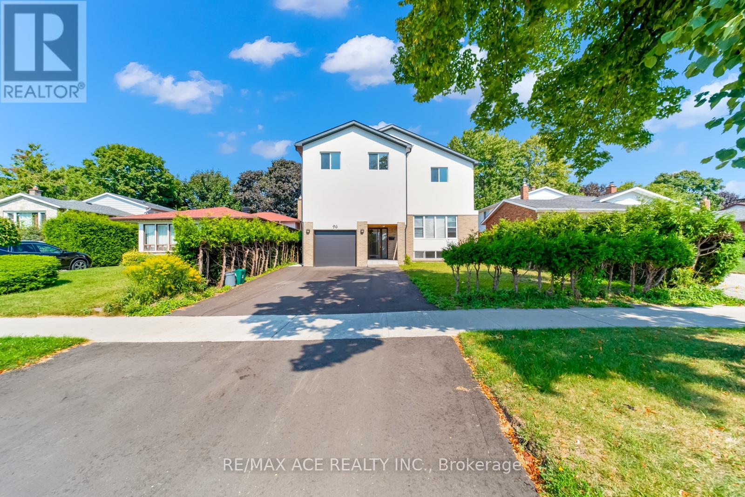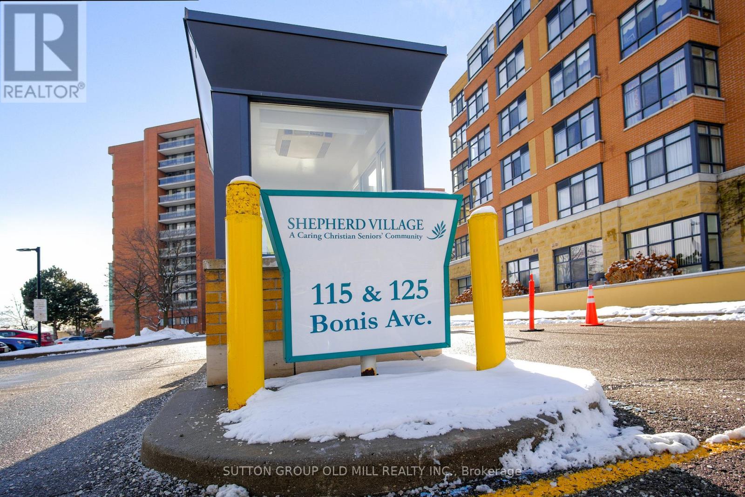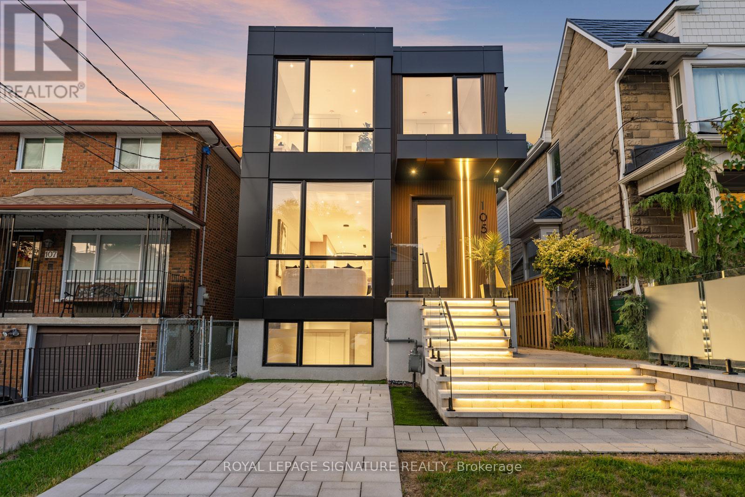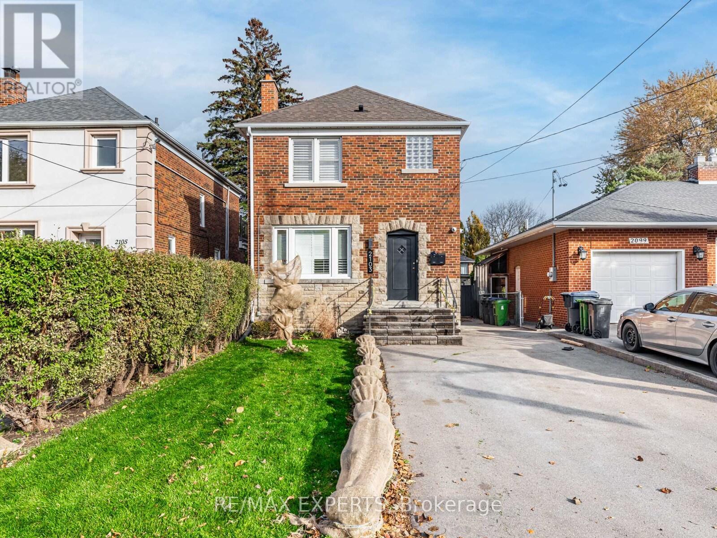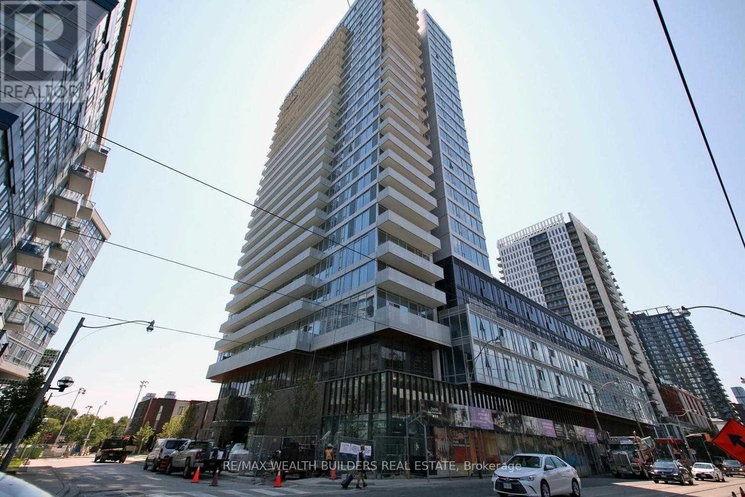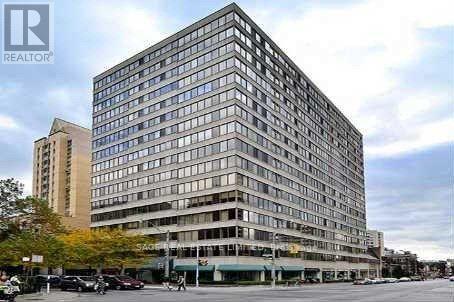6600&6680 Best Road
Clarington, Ontario
Nestled on a private and sprawling 48-acre estate at 6600 & 6680 Best Road, this rare multi-generational offering includes two beautiful homes (4+1 beds at 6600, 4+2 at 6680), each over 3,200 sq ft and separated by about 870 feet with their own driveways for total seclusion; the 6680 residence is move-in ready with updated kitchen, renovated bathrooms, and a newly finished pot-light basement, while the home at 6600 features new laminate flooring, a refreshed master ensuite washroom, and a long private driveway. Buy both and earn rental income while living in one unit. The property is tailor-made for equestrian lovers, with a massive 30100 barn, 14 ten-by-ten stalls, full hydro and water, multiple paddocks, and a private -mile racetrack. Commuting is a breeze - you're just minutes from Highway 407 and Highway 115, with easy access to Highway 401 for direct routes into the GTA, and future transit improvements on the horizon as Clarington plans transportation hubs around its soon-to-come GO stations. On the education front, the area is served by Kawartha Pine Ridge District schools such as Dr.Emily Stowe Public School and Courtice North Public School, plus Lydia Trull Public School , alongside Courtice Secondary School . Offering solid options for families. Looking ahead, Clarington is undergoing a major Official Plan review out to 2051 anticipating dramatic growth (population projected to nearly double), while its 2024-27 Strategic Plan and Green Development Framework emphasize sustainable design, green infrastructure, and walkable, transit-oriented development - making this parcel not just a lovely country retreat, but a smart long-term investment. (id:24801)
Property Max Realty Inc.
8 Cotton Street
Clarington, Ontario
This well-maintained, pet-free home is located in a friendly neighbourhood and sits on a large 32' x 202' lot, offering over 100 ft of usable backyard depth ideal for a future pool, extensive landscaping, or a potential garden suite. The property includes a 5-car driveway and a 1.5-car garage. Upgrades valued at 65k include premium commercial-grade vinyl flooring on the main and upper levels with new baseboards, updated window panes, partial new fencing, a new powder room toilet, an attic insulation upgrade, and multiple new stainless steel appliances including the fridge, washer, dryer, and rangehood. Additional improvements feature new LED lighting, a master bedroom fan, a dining chandelier, a refinished staircase with a piano finish, garage drywall and shelving, new under-cabinet lighting, and new closet shelving throughout. The home also includes a tankless Rinnai water heater and added Ecobee sensors. Regular maintenance includes professionally cleaned basement carpets, duct and vent cleaning, and seasonal lawn care. There is also potential to add a full bathroom in the basement. ** This is a linked property.** (id:24801)
RE/MAX President Realty
3076 Cascade Common
Oakville, Ontario
Welcome to 3076 Cascade Common, a beautifully upgraded 2-bedroom, 3-storey townhome located in Oakville's desirable Joshua Meadows community. Offering approximately 1,310 sq ft of living space plus an estimated 412 sq ft private rooftop terrace, this home is perfect for entertaining or relaxing with prime south and west-facing views. The main level features 9 ft ceilings with pot lights on dimmers and a seamless flow from the modern kitchen to the dining and living areas. The kitchen boasts stainless steel appliances, a large island with built-in sink and seating, quartz countertops, under-cabinet lighting, and a glass tile backsplash, and offers a walkout to a private balcony - ideal for morning coffee or evening unwinding. The living area is complete with an electric fireplace finished in modern concrete. Additional highlights include $47,000 in builder upgrades upon construction (2017), such as premium hand-scraped solid white oak hardwood floors with an elegant cashmere finish throughout, upgraded stairway spindles, and thoughtful design touches that elevate the home's style and comfort. The private rooftop terrace is a true retreat, featuring gas and water hookups for BBQs, outdoor dining, and gardening. Enjoy the quiet setting within walking distance to parks, shops, and local amenities. William Rose Park is just steps away, offering tennis, pickleball, baseball, splash pad, and more. Conveniently close to trails, restaurants, GO Transit, and Oakville Trafalgar Memorial Hospital. Monthly POTL fees of $64.67 cover road maintenance and garbage removal. Don't miss this opportunity to own a stylish, well-maintained home in one of Oakville's most sought-after neighbourhoods - Joshua Meadows! (id:24801)
Royal LePage Real Estate Associates
152 Wells Street
Aurora, Ontario
Custom Home on the Park. An exceptionally crafted, custom-built residence backing on to Rotary Park/conservation! Located on a pretty, tree-lined street in one of Aurora's premier neighborhoods, this 4+1 bedroom/6 bathroom home offers 5,185 sq ft of finished living space designed with distinction and defined by soaring 10 ft ceilings, grand open spaces, and thoughtful craftsmanship. At its heart lies a dream-worthy kitchen with a grand center island, quartz countertops, custom cabinetry, high-end appliances (Sub-Zero, Wolf, Bosch), and a walk-in pantry. The kitchen opens seamlessly to a remarkable, open concept family room where floor-to-ceiling windows span the back wall, framing backyard/conservation views and flooding the space with natural light! A modern gas fireplace adds warmth and sophistication. The formal dining room offers an elevated entertaining experience and a refined main floor office with custom built-ins brings everyday function into focus. There's also a mudroom with a custom built dog/pet shower! Upstairs, four spacious bedrooms each features walk-in closets and private ensuite baths. The primary suite is a retreat into itself, with his & her walk-in closets and a luxurious 5-piece ensuite boasting heated floors, a freestanding soaker tub, and a glass-enclosed shower. The walkout lower level extends the home's versatility with heated floors, 10ft ceilings, large windows, a 3-piece bath, and expansive open-concept areas-perfect for a gym, games room, and/or media lounge. A spacious 2-bay garage provides secure, stylish storage for your vehicles, while the large backyard and peaceful, tree-lined setting invite you to unwind in nature. Set on a quiet, tree-lined street in a family-friendly neighborhood surrounded by parks, trails, and timeless charm-this is elevated living at its finest. (id:24801)
RE/MAX Professionals Inc.
202 - 755 Omega Drive
Pickering, Ontario
Welcome to modern living in the heart of Pickering at a price you can afford! This brand-new, contemporary townhome offers over 1,100 square feet of thoughtfully designed living space, complete with soaring 9-foot ceilings on the main floor, creating a bright and open ambiance. The upgraded kitchen is a culinary masterpiece, featuring sleek quartz countertops, premium stainless steel appliances, and a stunning island perfect for gatherings. A separate pantry space enhances the kitchen's functionality, providing ample storage to meet all your needs. The open-concept layout seamlessly connects the kitchen, dining, and living areas, making it perfect for entertaining or relaxing with loved ones. The upper floor boasts two generously sized bedrooms, including a luxurious primary suite with its own private ensuite bathroom for ultimate comfort and convenience. A second full bathroom on this floor accommodates family or guests, while a powder room on the main floor adds an extra layer of functionality. Step outside and enjoy two private balconies-one on each floor-ideal for morning coffee or evening relaxation. This home also includes a secure underground parking space. Located just steps from urban amenities, public transit and one minute from the 401, this townhome offers a perfect balance of modern convenience and prime accessibility. Don't miss your chance to make this stunning property your new home! (id:24801)
Keller Williams Edge Realty
96 Invergordon Avenue
Toronto, Ontario
Welcome to 96 Invergordon, a spacious 2-storey detached home in the highly sought-after Agincourt area. This home offers 6+2 bedrooms and 4 bathrooms, perfect for families or anyone looking for extra space. The main floor has 2 bedrooms and a full bathroom, while the second floor features 4 large bedrooms and 2 full bathrooms. Enjoy a bright, open living room, an updated kitchen with modern appliances, and a dining area that opens to a private, fully fenced backyard perfect for entertaining. The finished basement has a separate entrance, providing extra living space. Conveniently located near parks, schools, shopping, and public transit. Recent updates include a new roof and 100 Amp panel. A must-see home in a desirable neighborhood! (id:24801)
RE/MAX Ace Realty Inc.
611 - 115 Bonis Avenue
Toronto, Ontario
Welcome to Shepherd Gardens, a 65+ Independent Living Building. Enjoy wonderful amenities including a chapel, restaurant, gym on your own floor, an indoor pool, cafe, hair salon/spa, a courtyard for BBQ's with friends & family. This unit has been professionally painted in Dec'24 and is flooded with natural light, huge windows and treetop views. 2 bedrooms , 2 bathrooms ( Primary has Walk-in Closet and 4pc ensuite). PROPERTY TAXES INCLUDED IN MONTHLY MAINTENANCE FEES **EXTRAS** Stainless Steel Fridge , Stove, Dishwasher, New Heat Pump Nov '24 (id:24801)
Sutton Group Old Mill Realty Inc.
105 Gledhill Avenue
Toronto, Ontario
Gorgeous custom built home on a extra deep lot with a rare, expansive backyard! An ideal escape in the heart of East York. This beautifully designed home blends luxury, function, and style in a family-friendly neighbourhood just steps to top schools, the Danforth, parks, and TTC. The open-concept main floor features engineered hardwood, custom cabinetry, and floor-to-ceiling windows that fill the space with natural light. A striking quartz waterfall island and backsplash anchor the chefs kitchen, complete with high-end stainless steel appliances and accent lighting. Spacious living and dining areas flow seamlessly into a cozy family room with a custom feature wall, gas fireplace, built-in shelving, speakers, and lighting. Oversized sliding doors open to a private deck and the exceptional backyard, perfect for entertaining or relaxing. A sleek powder room completes the main level. Upstairs, the primary suite is a private retreat with a serene balcony, walk-in closet, and spa-like 7-piece ensuite with double vanity, glass shower, and soaker tub. Three additional bedrooms each feature built-in closets and ensuite access. A second-floor laundry room adds convenience. The fully finished basement, bright from large above-grade windows and warm from radiant heated flooring, includes a spacious rec room with a massive walkout through floor-to-ceiling glass doors, a spacious and bright bedroom, full bath, and second laundry. 105 Gledhill Ave is a rare opportunity to own a thoughtfully crafted home with high-end finishes, functional design, and exceptional outdoor space in one of East Yorks most desirable pockets. (id:24801)
Royal LePage Signature Realty
Bsmt - 2103 Avenue Road
Toronto, Ontario
Experience modern living in this beautifully designed, never-lived-in studio/bachelor suite located at 2103 Avenue Rd. This newly renovated basement unit offers a spacious and functional layout with an impressive 8 ft ceiling height, creating an open and comfortable feel throughout. Featuring high-end finishes, thoughtful craftsmanship, and a private separate entrance, this suite is perfect for a single professional seeking both style and convenience. Enjoy the ease of all utilities included, along with one dedicated parking spot for added value. Situated in a prime location within the coveted Avenue Rd/401 corridor, you're just steps from shops, cafés, transit, and quick highway access - making your daily commute effortless. This turnkey space provides exceptional comfort and quality in one of Toronto's most desirable neighbourhoods. Don't miss the opportunity to call this refined and modern suite home. (id:24801)
RE/MAX Experts
2901 - 3 Concord Cityplace Way
Toronto, Ontario
Brand New Luxury Condo at Concord Canada House! With 492 Sq.Ft. Of Well-Designed Interior Living Area Plus A 108 Sq.Ft. Heated Outdoor Balcony For Year-Round Use. Features Include Miele Appliances, Modern Finished Balcony Door, And Floor-To-Ceiling Windows. World-Class Building Amenities: 82nd Floor Sky Lounge, Sky Gym; Indoor Pool; Ice Skating Rink; Touchless Car Wash & More *** Amenities Will be Available On Later Date. Prime Downtown Location, Steps to CN Tower, Rogers Centre, Scotiabank Arena, Union Station, Financial District, Waterfront, Restaurants, Shopping & Entertainment. Move In Condition. Come & Experience Luxury Living In The Heart Of City! (id:24801)
Prompton Real Estate Services Corp.
1606 - 20 Tubman Avenue
Toronto, Ontario
Large One Bedroom Plus Den Available January 1st In The Wyatt! This Open Concept Suite Includes Flat High Ceilings, Stainless Steel Appliances, Kitchen Island With Room For Seating And Under Cabinet Lighting. Master Suite Includes Amazing Views, Large Closets W/ Mirrored Doors And Sliding Frosted Glass Door. Large Outdoor Balcony With Incredible Views! (id:24801)
RE/MAX Wealth Builders Real Estate
1105 - 71 Charles Street E
Toronto, Ontario
A stunningly revamped 2-bedroom suite in the heart of it all-just steps to Bloor, Church, boutique shopping, the city's best eats, and the subway. This bright, open-concept living/dining/kitchen space is made for hosting and unwinding in style. With approx. 1,350 sq. ft. of refined living, you'll enjoy 2 luxe bathrooms (including a spa-like primary ensuite), warm wood floors, and convenient in-suite laundry with bonus storage. Top it off with access to the 4th-floor and rooftop terraces with BBQs, 24-hour concierge, parking, and all the perks of elevated urban living. (id:24801)
Sage Real Estate Limited


