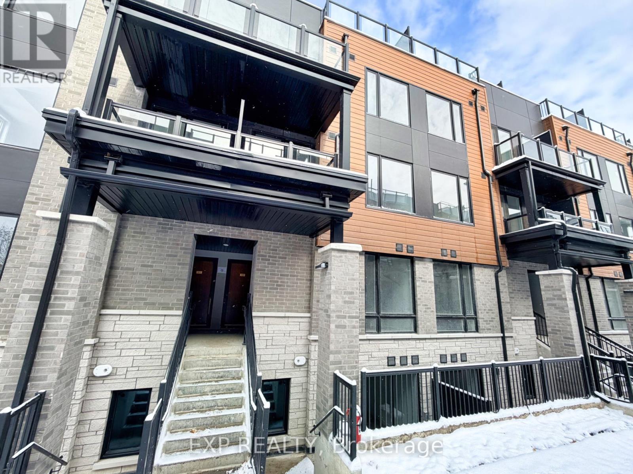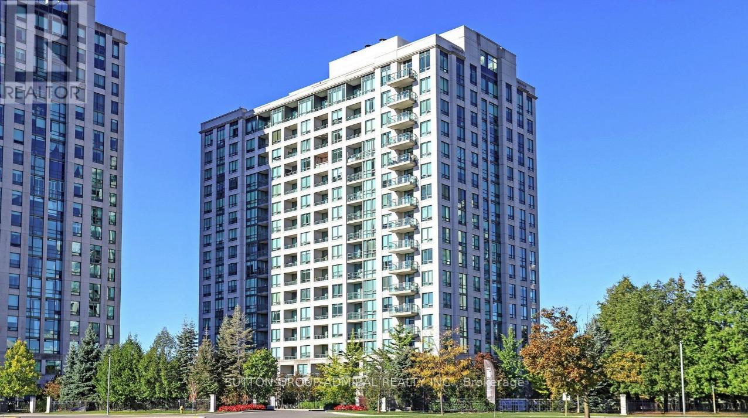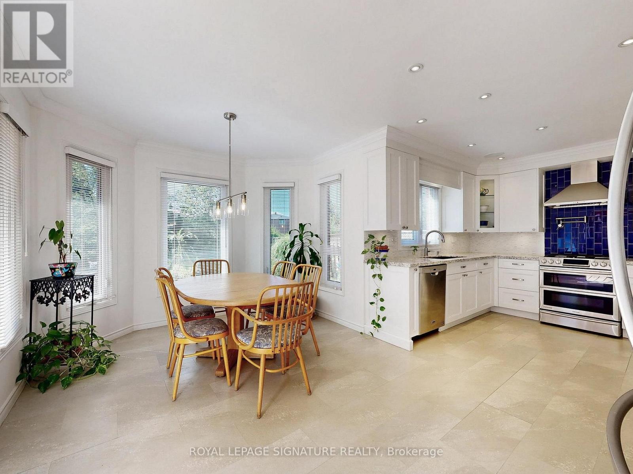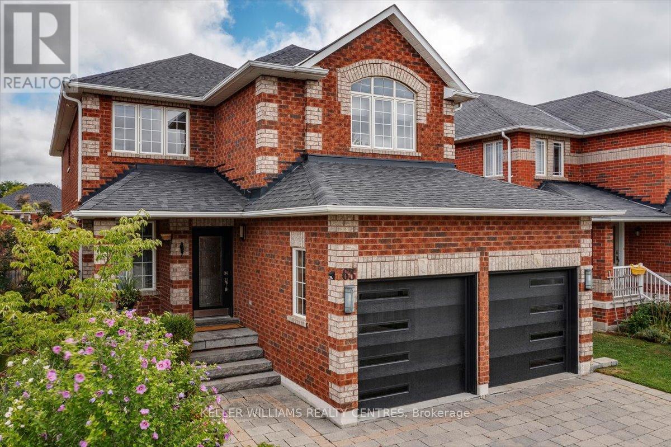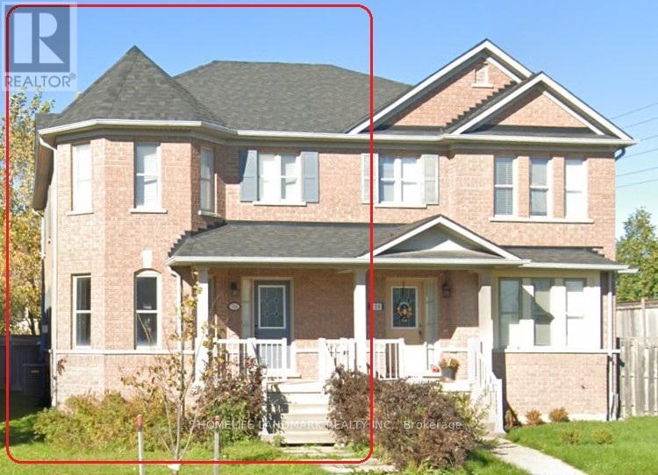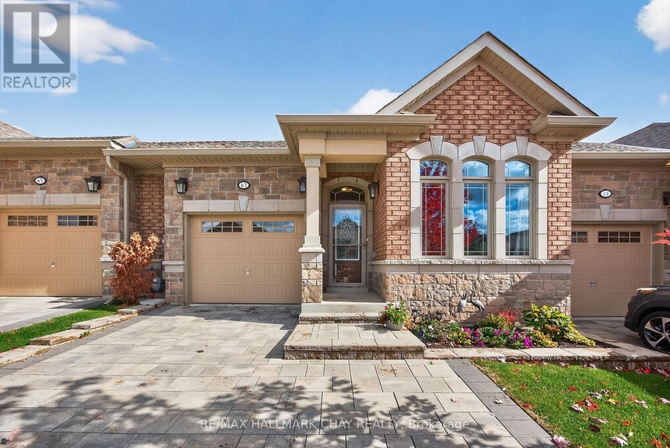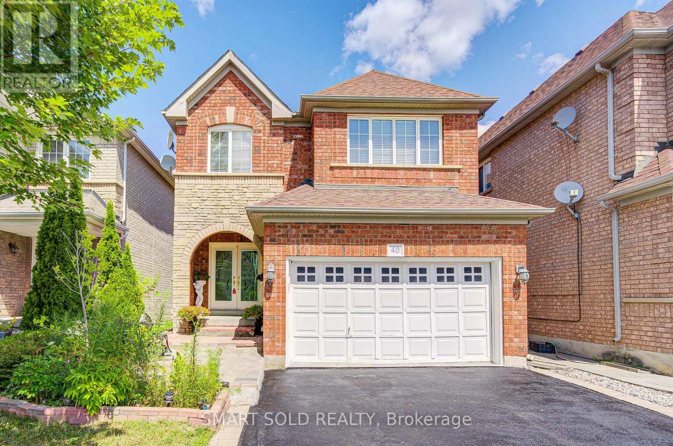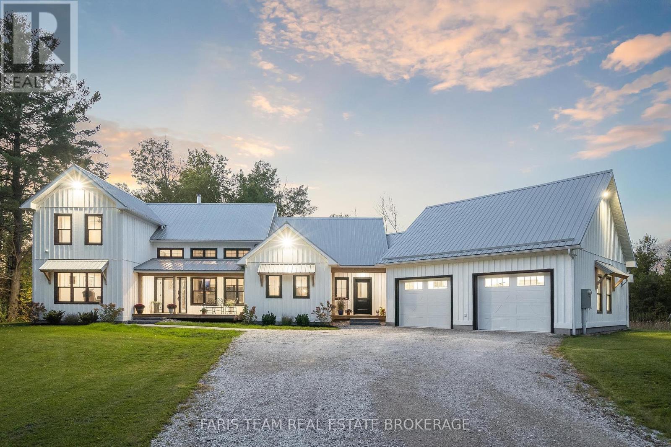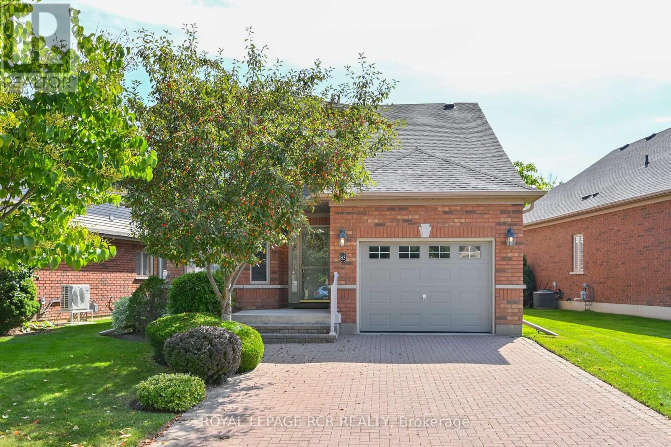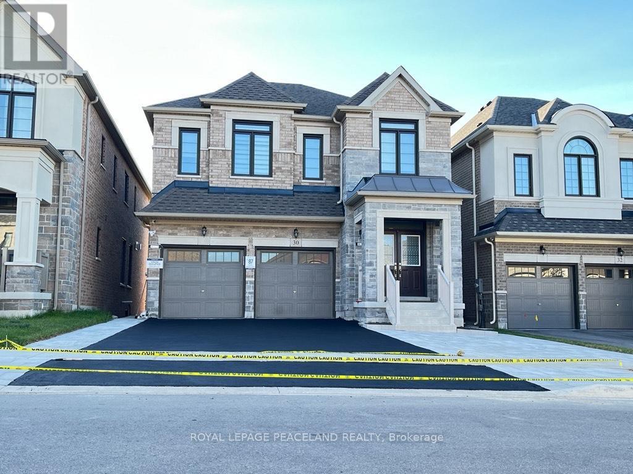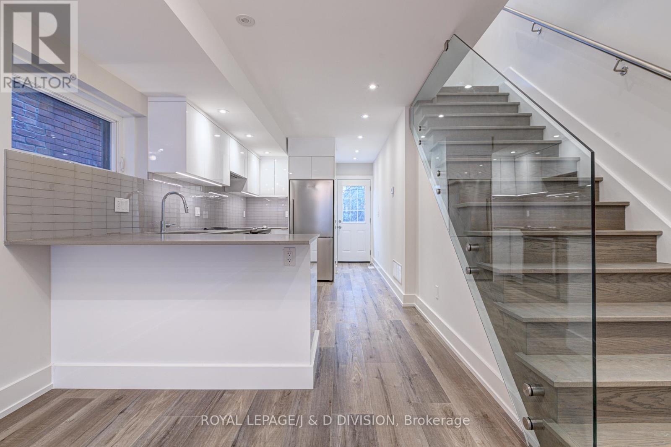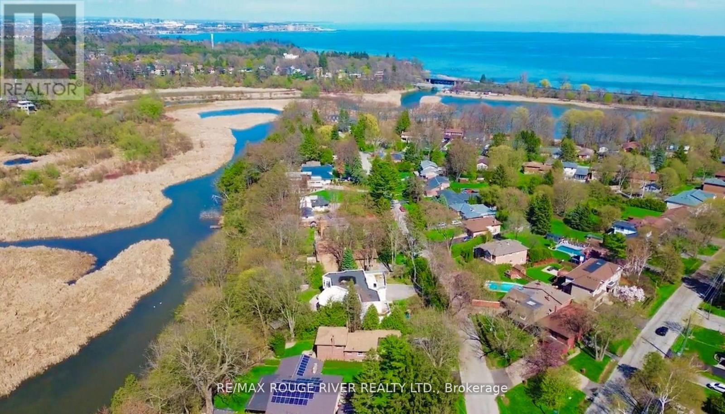30 - 113 Marydale Avenue
Markham, Ontario
Brand new, never-lived-in 3-bedroom stacked townhome [The Markdale] in the heart of Markham's most desirable community! Offering modern comfort and convenience, this spacious home features an open-concept layout, high ceilings, and large windows that fill the space with natural light. Enjoy a modern kitchen with stainless steel appliances, 2.5 bathrooms, and a private rooftop terrace (400+ sq.ft.) - perfect for BBQs or outdoor relaxation. Steps to Walmart SmartCentre, Costco, restaurants, schools [Milliken Mills P.S. & H.S., Middlefield C.I. & Parkland P.S.], and public transit, with quick access to Hwy 407, 401 & Markham Rd. Available immediately. Tenant pays utilities. (id:24801)
Exp Realty
304 - 100 Promenade Circle
Vaughan, Ontario
Spacious And Beautiful Unit Filled With Exceptional Features! 2 Bedrooms +2 Bathrooms+ Den ( can be used as a bedroom) . Over 1,000 Sqft Unit. Large Kitchen With Granite Countertops And Stainless Steel Appliances. Laminate And Ceramic Flooring, With Pot Lights Over The Breakfast Bar. A Large Eat-In Kitchen And An Optional Third Bedroom Or Study/Den. Ensuite Laundry Room And A Balcony. Close Walk To Promenade Mall, Wal-Mart, Winners, Starbucks, Many Stores & Restaurants. (id:24801)
Sutton Group-Admiral Realty Inc.
48 Millcroft Way
Vaughan, Ontario
Welcome to this beautifully updated, family-friendly home in prestigious Thornhill offering approximately 3400 sq ft of living space. MOTIVATED SELLER ! This bright 4-bedroom residence features a new open-concept kitchen with a luxuriously appointed breakfast area and large bay windows overlooking a new deck with tempered-glass railing and a professionally landscaped perennial garden. Enjoy new casement windows, upgraded lighting, and fresh paint throughout, along with immaculate hardwood floors, new carpet, and a large dining room adjoining a sunken living room. The four spacious bedrooms include his-and-her closets, skylight, and abundant storage. Additional features include a cedar closet, central vacuum system, newer roof, nanny/guest quarters, sprinkler system, networked security, high-efficiency furnace rough-in, private home office, and excellent curb appeal. Move-in ready and meticulously maintained. Schedule your private tour today! (id:24801)
Royal LePage Signature Realty
63 Kerfoot Crescent
Georgina, Ontario
Welcome to 63 Kerfoot Cres, a beautifully updated home in the desirable Northdale Heights Community of Keswick. Set on an impressive 42.65 x 203.05 ft. lot, this property offers a rare combination of modern upgrades, spacious living, and outdoor enjoyment just steps from Lake Simcoe. Inside, you will find a thoughtfully maintained 3-bedroom, 3-bathroom home where every bedroom features a walk-in closet. The heart of the home is the stylish kitchen, complete with granite countertops, a striking new backsplash, modern pendant lighting, and freshly repainted. A perfect blend of function and design for cooking and entertaining alike. The primary suite is a true retreat, boasting a fully renovated ensuite with quartz counters, stunning tile floors, a seamless doorless shower, tinted windows, and a custom built-in vanity. The second bathroom has also been fully remodeled with a Bluetooth mirror, new shower, vanity, and toilet. The main floor further impresses with motorized blinds, brand-new showpiece staircase with custom railings, and a refreshed 2-piece powder room. Additional upgrades include all new interior doors, a brand new washer/dryer, central vacuum system, and updated garage doors. The unfinished basement includes a bathroom rough-in and large cold cellar, offering endless customization potential. Step outside to your private oasis, complete with a Bullfrog R Series hot tub under a skylight gazebo with bar and privacy blinds, a Weber BBQ hooked up to gas, a stone patio, landscaped gardens, and newly planted trees. Located just minutes from St. Thomas Aquinas Catholic School, downtown Keswick, shops, transit, and parks, and only a short drive to Georgina's beaches, this home blends convenience with comfort. Don't miss your chance to own this move-in ready home on a premium lot in a family-friendly community. (id:24801)
Keller Williams Realty Centres
336 Drummond Drive
Vaughan, Ontario
Welcome to this Spacious and Sun-filled 3 Bedroom Semi-Detached in a beautiful Neighbourhood of Maple! Great Access to All Essential Amenities, Walk To Go Train, Bus, School, Park, Shops & More! Minutes To 400 & Wonderland! Approx. 1800 SQFT with Hardwood Floor, Open Concept Layout, Gas Fireplace, Brand new Dishwasher and Stove. (id:24801)
Homelife Landmark Realty Inc.
63 Summerhill Drive
New Tecumseth, Ontario
Stunning Bungalow Townhome in the luxurious adult lifestyle community of Briar Hill! This "like new" home has been immaculately maintained and updated by the original owner. The bright, open-concept main floor features soaring vaulted ceilings, two skylights, and an oversized patio door that fills the space with natural light. Enjoy hardwood floors and an upgraded trim package throughout the main level, including the spacious primary bedroom. The modern white kitchen boasts quartz countertops, a large island, and an upgraded pantry wall offering ample storage. The primary suite includes two closets and a private ensuite bathroom. A versatile front den provides flexibility to suit your lifestyle-perfect as an office, gym, sitting room, or second bedroom. The garage offers both inside access and direct backyard access for maximum convenience. The peaceful, private backyard features a raised deck and lower interlocked patio, ideal for entertaining or relaxing. Fully finished basement includes oversized above grade windows, guest room retreat, a spa-inspired bathroom with an upgraded Jacuzzi tub, a cozy rec room with a gas fireplace, a full-sized laundry room with a sink, and a massive storage area. Nat Gas BBQ Hook Up. Custom Window Coverings. Garage Door Opener. Professionally Painted. Located in a scenic, quiet community surrounded by golf courses and rolling hills, this property combines comfort, convenience, and an active lifestyle. Condo fees cover exterior maintenance including windows, roof, driveway, snow removal, and lawn care. (id:24801)
RE/MAX Hallmark Chay Realty
40 Tuscana Boulevard
Vaughan, Ontario
Meticulously Upgraded 2-Car Garage Home Located In The Top-Ranking Stephen Lewis Secondary School District, Featuring NO Sidewalk And An Extra-Long Private Double Driveway That Accommodates Over 6 Vehicles, Nestled In The Highly Sought-After Dufferin Hill Community. Step Inside To A Sun-Filled Open-Concept Layout With Cathedral Ceilings, Newly LED Lighting/Pot Lights, And Freshly Painted Interiors. The Modern Gourmet Kitchen Showcases Sleek Countertops, Stainless Steel Appliances, And Overlooks A Bright Breakfast Area With Walk-Out Access To A Fully Fenced Backyard Complete With A Wooden Deck And Storage Shed, Ideal For Relaxing Or Entertaining. The Spacious Living Room Is Anchored By A Gas Fireplace That Creates Warmth And An Inviting Atmosphere. Upstairs, There Are Three Generously Sized Bedrooms, Including A Primary Suite With A Walk-In Closet And A Luxurious 5-Piece Ensuite, While The Additional Two Bedrooms Share An Updated Full Bathroom. The Professionally Finished Basement Adds Exceptional Value With Two Full-Sized Bedrooms, A 3-Piece Bathroom, Pantry, Ample Storage, And A Large Recreational Space Perfect For A Home Theatre, Playroom, Gym, Or Family Lounge. A Rare Opportunity To Own A Move-In-Ready Home With Modern Upgrades In One Of Vaughans Most Desirable Neighbourhoods, Easy Access To Highway 407, Hwy 7, Public Transit, GO Stations, Parks, Scenic Trails, Community Centre, Restaurants, Supermarkets And More. (id:24801)
Smart Sold Realty
190 Toll Road
King, Ontario
Top 5 Reasons You Will Love This Home: 1) Step into modern luxury with this four bedroom, three bathroom home, just 2 years old, showcasing a chef-inspired kitchen with quartzite countertops, a striking fireplace, engineered hardwood floors, and sleek porcelain tiles 2) Crafted with spray foam insulation and the advanced Zip System exterior sheathing, this home delivers superior durability, impressive energy efficiency, and year-round comfort 3) From a built-in Sonos sound system and designer plumbing fixtures to security cameras and a robust 400-amp electrical service, every detail has been thoughtfully curated for modern living and future-ready convenience 4) Thoughtfully designed septic system and approved minor variance allow for future expansion, whether you envision a guest house, workshop, or additional living space 5) Surrounded by 33-acres of nature yet close to amenities, this exceptional property offers unmatched privacy, recreation, and potential, perfect for creating your ultimate retreat. 2,786 above grade sq.ft. plus an unfinished crawl space. (id:24801)
Faris Team Real Estate Brokerage
83 Bella Vista Trail
New Tecumseth, Ontario
Looking for a Briar Hill bungaloft backing onto the ravine - welcome to 83 Bella Vista Trail! This bright, beautiful home has been well taken care of, and you will feel at home quickly. As you come in the front door, there is a large, eat in kitchen - with lots of cupboards and counter space - that overlooks the front yard. The bright open concept dining /living room areas are finished with hardwood floors, and skylights in the ceiling. The living room has a fireplace and walkout to the south facing deck - overlooking the ravine. The main floor primary is spacious and offers a 4 piece ensuite and large walk in closet. Upstairs, the loft gives extra space for another bedroom (3 piece ensuite), a sunny home office or a place to work on that hobby you have been wanting to start. The professionally finished lower level features a spacious family room and is a wonderful space to relax quietly in, watch TV or entertain family and friends. There is a walk out to the patio area as well. Guests will certainly be comfortable in the large guest room! This level also offers a 3 piece bathroom, another office/hobby area and lots of storage space! This home has the roof replaced in 2024 and all new eavestroughs in 2025. And then there is the community - enjoy access to 36 holes of golf, 2 scenic nature trails, and a 16,000 sq. ft. Community Center filled with tons of activities and events. Welcome to Briar Hill - where it's not just a home it's a lifestyle. (id:24801)
Royal LePage Rcr Realty
Basement-Legal Walk Out - 30 Meadow Vista Crescent
East Gwillimbury, Ontario
Absolutely breathtaking, only 2 years old, newly renovated legal walkout basement apartment in prestigious East Gwillimbury! This spacious totally separate unit from upper level with 2-bedrooms, 1-bathroom boasts a bright, open-concept design with all windows above ground, double-door walkout, modern curtains, and plenty of natural light.The unit provide full access to the stair with extra storage under the stair. The modern kitchen is equipped with stainless-steel appliances, durable quartz countertops, ample cabinetry, a newer French-door refrigerator, and brand-new stove and dishwasher melding elegance and practicality seamlessly. Tenants also enjoy a fenced private entrance ensuring privacy, along with the convenience of in-unit laundry (brand-new washer & dryer).Ideally located close to a park and GO Station, and just minutes from Yonge St, Hwy 404, Upper Canada Mall, Costco, Home Depot, Cineplex, Walmart, banks, restaurants, and top schools such as Pickering College and St. Andrews College, this calm, family-friendly neighborhood offers both easy access and tranquility. Backing onto a beautiful ravine, the home provides peaceful natural surroundings rarely found in rental properties. Two driveway parking spaces are included a rare and valuable bonus for basement rentals. Perfect for professionals, couples, or small families looking for a stylish, functional, and comfortable home in York Region. The tenant may also have the possibility to request a separate mailbox if needed. (id:24801)
Royal LePage Peaceland Realty
A - 924 Broadview Avenue
Toronto, Ontario
Located in one of Toronto's most sought-after neighbourhoods, this beautifully renovated 3-bedroom home in Playter Estates is designed for modern family living. The open-concept main floor features a bright living and dining area, a contemporary kitchen with stainless steel appliances, glass backsplash, and sleek cabinetry - all bathed in natural light from the large front window. Glass railings lead upstairs to 3 generous bedrooms, each with custom built-in closets and organizers. The updated family bathroom offers smart storage and a clean, modern aesthetic, while a convenient upper-level laundry closet makes daily routines effortless. Enjoy both front and back porches and the ease of private parking for one car. Best of all, you'll be within walking distance to the city's top-rated schools - Jackman Avenue Jr. PS, Earl Grey Sr. PS, and Riverdale Collegiate Institute - plus nearby parks, cafes, shops and restaurants along The Danforth. An ideal opportunity for a growing family to put down roots in a community where character, convenience, and connection come together. (id:24801)
Royal LePage/j & D Division
300 Taylor Road
Toronto, Ontario
PRESTIGIOUS WATERFRONT ESTATE: Rare Opportunity to own Waterfront in Toronto ...This Gracious Architecturally Unique Home is nestled on almost 1/2 ACRE Massive 80' x 254' Rouge River Waterfront Lot in a Prestigious Enclave of Luxurious Million $$$ Homes near the Lake. Custom-Built Home of 'Muskoka' Stone & Brick Construction was originally oriented on this Premium River Lot such that the multitude of Windows & Walkout's have breathtaking views in all 4 seasons of the river valley, woods, water & Rouge National Urban Park ... as well as welcome sightings of deer, huge variety of birds and bunnies! Love land, woods & water? Launch your own Kayak, Canoe or Paddle Board from your own backyard with steps & pathways to the River's edge... a short paddle to the Rouge Beach & Lake Ontario. Previous owner had a dock at River's edge. This Magnificent Home is sprawling & spacious with 5550 Sq. Ft. of Living Space on all 3 levels including 2 Additions & Walk-out basement...Ideal for a growing family, 3 generations and/or income possibilities. 5 bedrooms with potential for more & 5 bathrooms. Rich in Character...Charming Stone and Granite Courtyard welcomes you inside...Great Room Living & Panoramic Window Views, Floor-to-Ceiling 'Muskoka' Stone Fireplace, Rich Oak Paneling and Wainscotting, Stained Glass Windows, Gas Fireplace with Floor to Ceiling Granite, Red Oak Hardwood Floors, Solarium & much more. Every level walks out to Gardens, Huge Terraces and/or Balconies with Amazing Nature views...Secluded peace, beauty and tranquility... 'Muskoka-like' wooded sanctuary...No need for a cottage! This West Rouge Lakeside Community also invites you to enjoy swimming, fishing, hiking, biking by the beach and waterfront trails along the lake, as well as skating in winter...Near excellent Schools, Restaurants, GO Train, TTC Buses & #401, for easy commuting. Enjoy living life here by the Lake! (id:24801)
RE/MAX Rouge River Realty Ltd.


