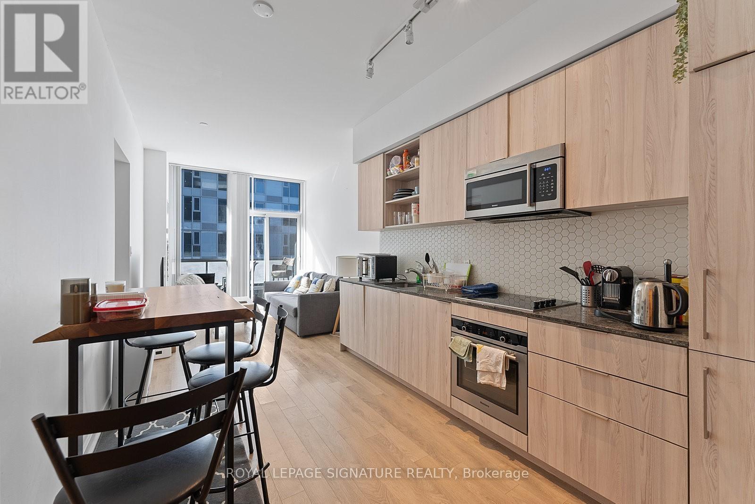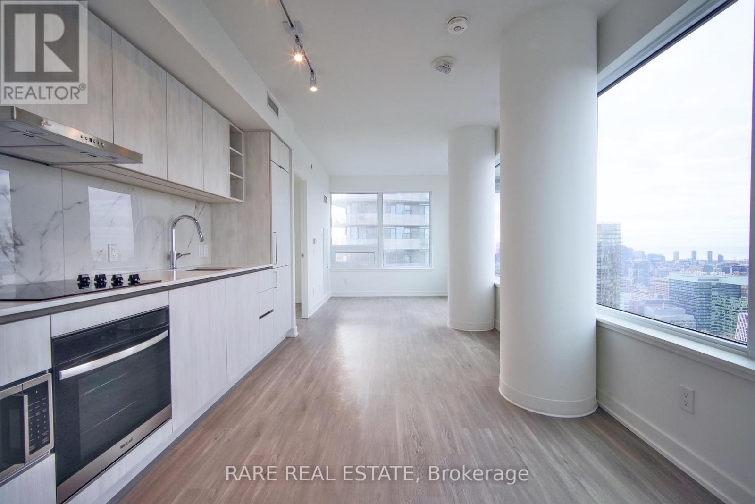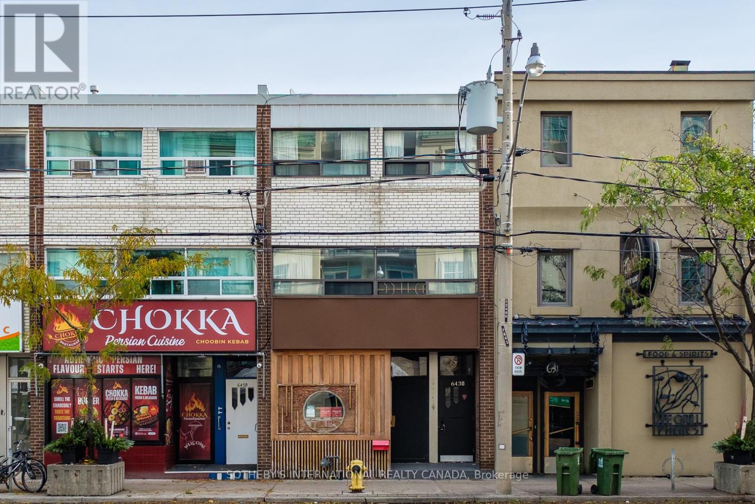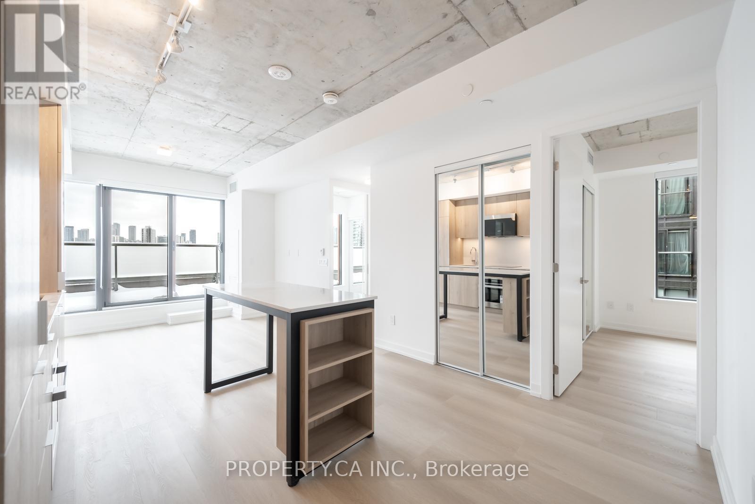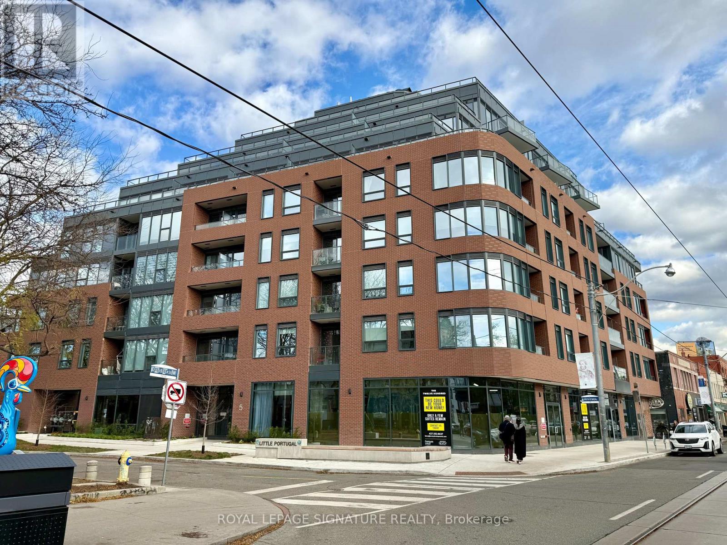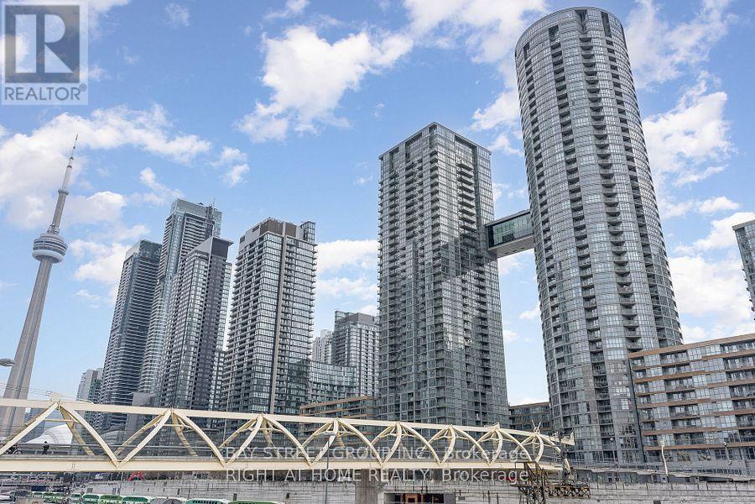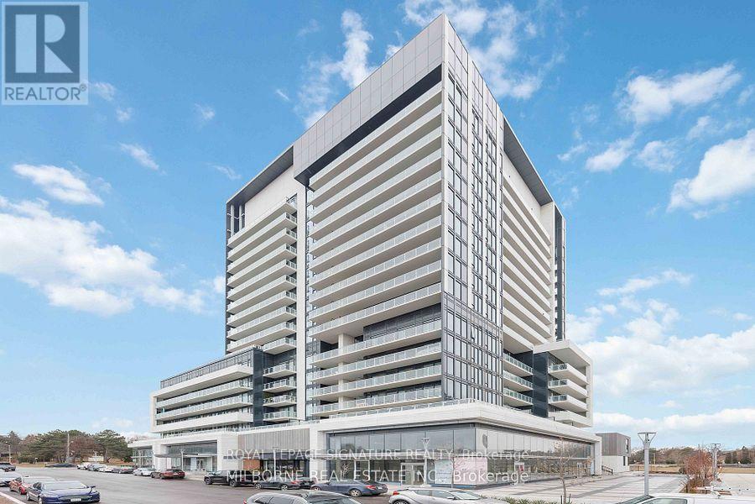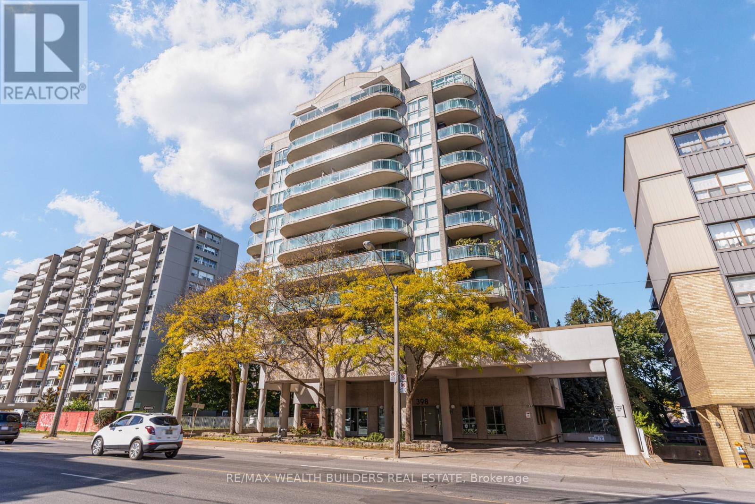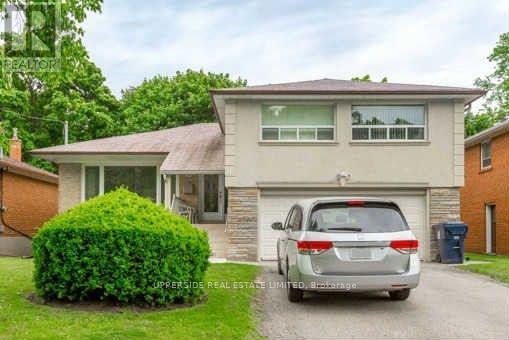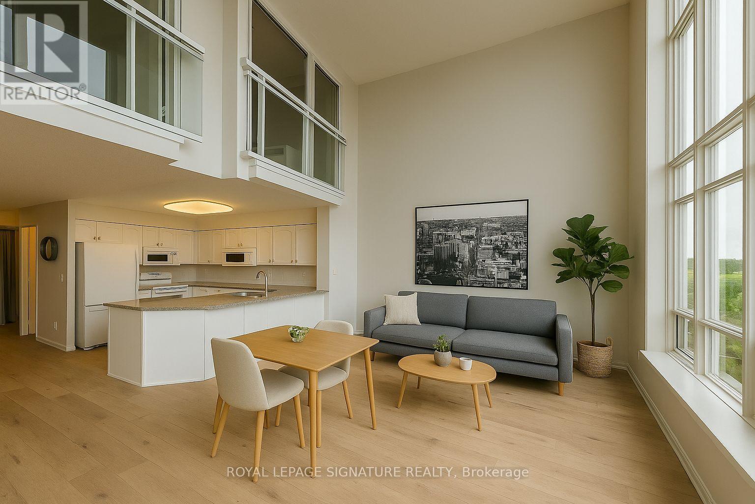405 - 50 Ordnance Street
Toronto, Ontario
Loft-Style 2+1 Bed 2 Bath Suite with Parking at Playground Condos! One of only a handful of units in the building with this exclusive floor plan! Featuring soaring 9.5 ft ceilings, engineered hardwood floors & floor-to-ceiling windows. Spanning over 835+ sq ft, this super efficient floor plan with a lengthy concept living & dining space is perfect for entertaining, hosting & lounging! Enjoy indoor-outdoor living at its finest with a walkout to the private sunset facing balcony. A chef-inspired kitchen with high-end, built-in, stainless steel Blomberg appliances, smooth granite counters & stylish geometric tiled backsplash. Delight in a plethora of white oak cabinetry, drawers & open-faced shelving. Retreat to the generously-sized primary suite with a walk-in closet, floor-to-ceiling windows, double-door closet & plenty of room to fit a work-from-home setup.The 5-star resort-style 3-piece ensuite features porcelain floors, a glass shower stall & granite vanity with under-sink storage. The super spacious second bedroom is rounded out by double-panel closet & glass sliding doors that double as a clever interior window. The 2nd bath ise qually as spa-inspired & complete with 4 pieces - modern porcelain floors, 2-in-1 shower/tub with glossy white subway tiled back splash & granite vanity with under-sink storage. The functional den is the perfect combination of open concept & separate, making the ideal home office, yoga studio or gym. Enjoy year-round fresh air on the covered private balcony with west views that span north, city-bound! Ensuite Blomberg Energy Star stackable washer & dryer. Highly-sought after parking spot included - there is a huge demand for parking in this building (+30 Ordnance St) with very little supply. (id:24801)
Royal LePage Signature Realty
303 Grandview Way
Toronto, Ontario
Location, Location! Location! Rare Townhouse In Highly South-After Yonge And Finch Area. High-Ranking Schools: Mckee Elementary School And Earl Haig Secondary School. Approx 1,900 Square Feet. Steps To Finch Subway, Public Transit, Shopping. Restaurants, Banks, Parks, Arena, Community Centre. Everything You Need Within Walking Distance. Open Concept Living And Dining Rm. 3 Spacious Bedrooms, 2 Full Bathrooms Including 4pc Primary Bathroom. 24-Hours Gatehouse Security. (id:24801)
Exp Realty
5511 - 8 Wellesley Street W
Toronto, Ontario
Welcome to brand new 8 Wellesley, where timeless luxury meets downtown convenience. Sun soaked corner unit with unobstructed panoramic views of Lake Ontario and downtown Toronto. Modern kitchen with quartz countertops and built-in appliances. Over 21,000 sf of some of the city's best condo amenities: fitness club, co-working space, study rooms, party room, outdoor patio, and much more. Ultra convenient location, right beside Wellesley TTC station, and steps to University of Toronto, TMU, Yorkville, Financial District, Hospitals, and more! High speed internet included! (id:24801)
Rare Real Estate
1 - 643a Mt. Pleasant Road
Toronto, Ontario
Welcome to the Mt. Pleasant Village! This rarely offered 2 bedroom 2-storey unit is located in the heart of one of the most sought after neighbourhoods in a prime location. This unit is a true gem with brand new hardwood floors, freshly painted and brand new washer/dryer. With immediate access to plenty of shops and restaurants, TTC access and steps away from all the amenities at Yonge & Eglinton. This is the perfect home for a professional looking to live in a sought-after community! (id:24801)
Sotheby's International Realty Canada
1023 - 28 Eastern Avenue
Toronto, Ontario
Be the very first resident of 28 Eastern Ave #1023. This pristine, never-lived-in suite is located in a brand-new building, with 9 Foot Ceilings, and offers a desired two-bedroom and two-bathroom layout. This home provides a fresh canvas for your downtown lifestyle. The modern kitchen is fully equipped with brand-new stainless steel Panasonic appliances, including a fridge, stove, over-the-range hood, dishwasher, and microwave, alongside an ensuite Samsung washer and dryer. For your peace of mind, the lease includes heat, one underground parking space, and one locker. Residents are invited to enjoy fresh building amenities such as a gym, party room, media room, concierge service, and a rooftop deck. Ideally situated near Front St E and Eastern Ave, you are steps away from inviting local dining, the historic Distillery District, and easy public transit options. (id:24801)
Property.ca Inc.
206 - 5 Lakeview Avenue
Toronto, Ontario
Welcome to elegant boutique condo living in one of Toronto's most desirable and culturally vibrant neighbourhoods. Perfectly positioned just steps from the iconic OssingtonStrip-celebrated for its acclaimed dining, stylish bars, and curated local boutiques-and set along the lively Dundas Street West, known for its dynamic culinary offerings and contemporary art galleries. With the TTC at your doorstep and Trinity Bellwood Park a short stroll away,everything you need is effortlessly within reach.Inside, this thoughtfully designed unit is perfect for the modern professional-smartly laid out for both comfort and style. The sleek, spa-inspired bathroom features chic, contemporary fixtures, while the chef's kitchen boasts integrated designer appliances and a striking backsplash that adds flair to function. Warm, inviting, and full of character-this space is the epitome of cozy sophistication. Welcome home. (id:24801)
Royal LePage Signature Realty
2011 - 15 Iceboat Terrace
Toronto, Ontario
Luxury one-bedroom condo, Heart of Downtown, Close to all Amenities, Bright & Spacious, 24 hours Concierge, Indoor Pool, Squash, Fitness Centre, Aerobics & Dance Studio. Walking distance to TTC, Financial district, Rogers Centre, CN Tower, Park, Great shopping, Entertainment. (id:24801)
Bay Street Group Inc.
626 - 20 O'neill Road
Toronto, Ontario
Upgraded Suite With 2 Parking Spots & Ready To Move In!Welcome To 626-20 O'Neill Road Where Contemporary Design Meets Urban Convenience In The Heart Of Shops At Don Mills!This Modern 2+1 Bedroom 2-Bathroom Condo Is A Rare Opportunity To Own In One Of Toronto's Most Sought-After Communities.Step Inside And Be Greeted By Extended-Height Windows That Flood The Space With Natural Light, An Open-Concept Living & Dining Area,Sleek Contemporary Finishes Throughout.The Gourmet Kitchen Boasts A Granite Countertop,Built-In Miele Appliances And Stylish Backsplash Perfect For Home Chefs And Entertainers Alike.The Primary Bedroom Is A True Retreat With A Walk-In Closet And An Unobstructed Panoramic View Of The City.The 4 Piece Ensuite Features A Sleek Vanity,Tub/Shower And Modern Fixtures,All Designed For Comfort And Style.The 2nd Bedroom Is Generously Sized Ideal For Family Or Guests.Need More Space?The Den Is Perfect For 3rd Bedroom A Home Office,Study Or Even A Cozy Reading Nook!Step Out Onto Your Spacious-Sized Private Balcony And Enjoy Stunning City Views While Sipping Your Morning Coffee Or Unwinding fter A Long Day.Luxury Amenities At Your Fingertips Include:State-Of-The-Art Fitness Centre To Keep You Active,Outdoor Terrace With BBQ Stations For Summer Gatherings,Indoor & Outdoor Pools,Elegant Party Room & Social Lounge For Entertaining,24-Hour Concierge & Security For Peace Of Mind.This Unbeatable Location Is In The Heart Of Shops At Don Mills A Premier Shopping & Dining Destination Featuring;Eataly,Joeys,Taylor Landing,Anejo,Scaddabush,The GoodSon,Starbucks,Cineplex VIP,Metro And More.Need To Drive?Its Easy Access To The DVP,401 & TTC-Be Downtown In Minutes.Surrounded By Lush Parks & Trails,Edwards Gardens & Sunnybrook Park Just Around The Corner.Top-Rated Schools,Hospitals & Community Centres Nearby. This Is The Ultimate Urban Lifestyle At Its Best,Convenient,And Packed With Amenities!Don't Miss Out.Truly Coveted Corner Suite With No Neighbours Above Or Beside You. (id:24801)
Royal LePage Signature Realty
398 Bedford Park
Toronto, Ontario
Rare gem in Bedford Park that checks every box! This stunning 4+1 bedroom detached home blends timeless traditional charm with tasteful modern touches, creating the perfect balance of warmth, comfort, and sophistication. Set on a beautifully landscaped lot, the home greets you with exceptional curb appeal and continues to impress inside. A formal living room offers an elegant space for entertaining, while a warm, cozy family room provides the perfect spot for everyday relaxation. The spacious, open-concept dining area flows seamlessly, making hosting family and friends effortless. Step outside to a large deck that overlooks the expansive, green, and beautifully landscaped backyard an outdoor retreat ideal for gatherings and playtime. On the sun filled second floor, you'll find generously sized bedrooms that serve as peaceful retreats for the entire family. The home also features a rare double garage an everyday luxury in this sought-after neighborhood. Located just steps from some of Toronto's most prestigious private schools, top-ranked public schools, and the Toronto Cricket Club, this home is perfectly positioned for families who value convenience, recreation and style. You'll also enjoy being within walking distance to Avenue Roads shops, restaurants, and transit making it easy to stay connected while still enjoying the quiet privacy of this desirable community. With its combination of modern elegance, family-friendly design, and unbeatable location, this Bedford Park gem is the ideal home for a growing family to create lasting memories. (id:24801)
Harvey Kalles Real Estate Ltd.
107 - 398 Eglinton Avenue E
Toronto, Ontario
Welcome to this beautifully maintained 1-bedroom condo in a charming boutique building at Mount Pleasant & Eglinton. This bright, open-concept suite features a modern kitchen overlooking the spacious living/dining area, sleek laminate flooring, and convenient ensuite laundry. Enjoy the comfort and quiet of a well-managed building with fantastic amenities, including an exercise room, sauna, party/meeting room, media/library room, visitor parking, and a beautifully landscaped, fenced yard. Just steps to shops, cafes, parks, and transit-this is Midtown living at its best! (id:24801)
RE/MAX Wealth Builders Real Estate
19 Palm Drive
Toronto, Ontario
Bring Your Fussiest Clients! Entire house including basement apt.2 bed (potential with separate entrance),This Beautifully Updated And Lovingly Cared For Home Is Perfect For Your Family. Featuring 3 Spacious Bedrooms, 3 Bathrooms, Open Concept Living/Dining Rm And Large Eat In Kitchen. Have A Bbq While The Children Play In The Large Backyard. Walk To Ttc, The Park Bathurst St Shops And Restaurants. Excellent School District Inc. William Mackenzie Cl. Don't Miss This One! (id:24801)
Upperside Real Estate Limited
812 - 1720 Eglinton Avenue E
Toronto, Ontario
2 Storey LOFT GEM!! Rarely Offer 2 bedroom 2 Full washroom, **TWO parking spots andLocker LOFT Suite** with clear South City Views! Exceptionally spacious ove 1100sf and filled with natural light, this impressive 2-storey loft showcases an open-concept layout highlighted by striking 18-ft floor-to-ceiling windows. The modern kitchen boasts granite countertops, a welcoming breakfast bar, and seamlessly flows into the living area adorned with NEW engineered hardwood floors. Featuring two well-appointed bedrooms, two full bathrooms, and convenient storage beneath the staircase, this residence combines modern elegance with everyday practicality. Residents enjoy a full suite of resort-style amenities, including 24-hour security, a tennis court, outdoor pool with hot tub, fully equipped fitness centre with sauna, party room with billiards, guest suites, and abundant visitor parking-all within a pet-friendly community. Perfectly situated in a prime location with TTC access steps away, close proximity to highways, reputable schools, shopping, and scenic trails. Steps to the new Eglinton Crosstown LRT and around the corner from DVP this loft truly embodies stylish urban living at its finest.***Extra All utilities included except cable and tv** This unit is the perfect unit to call Home! (id:24801)
Royal LePage Signature Realty


