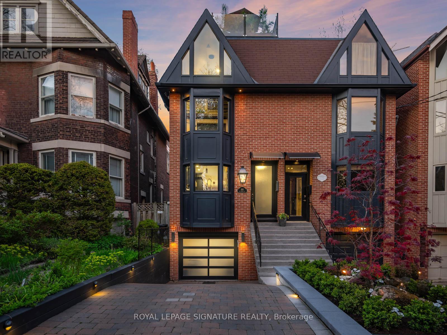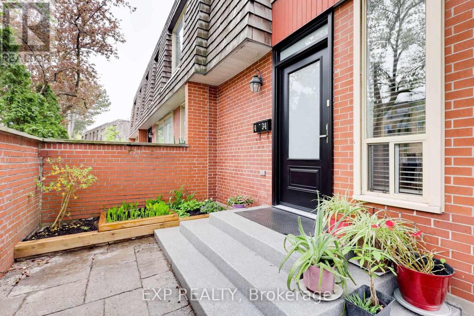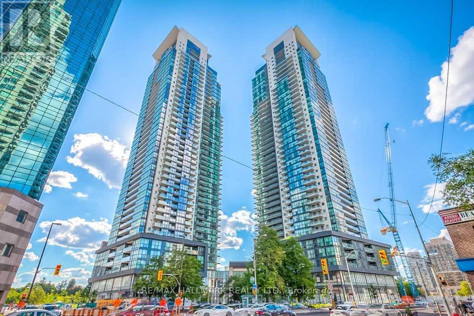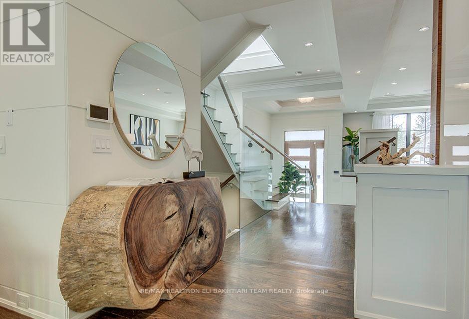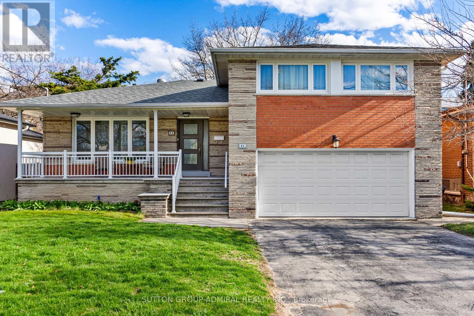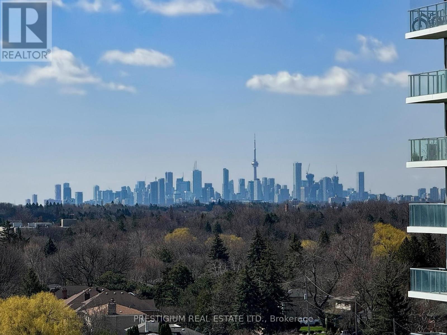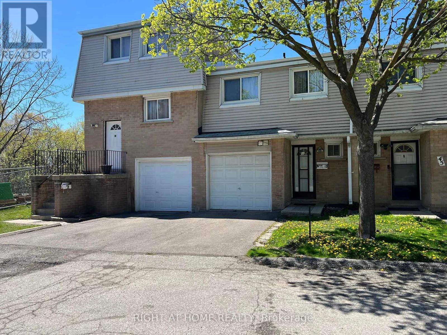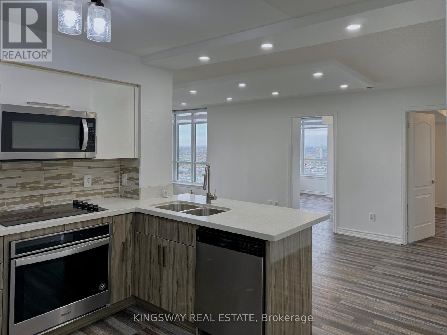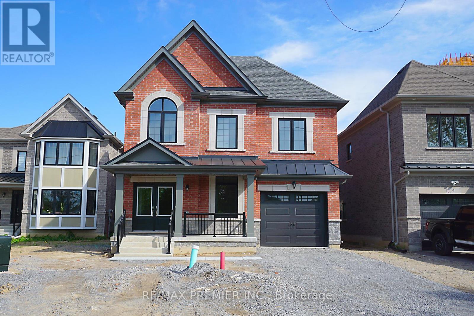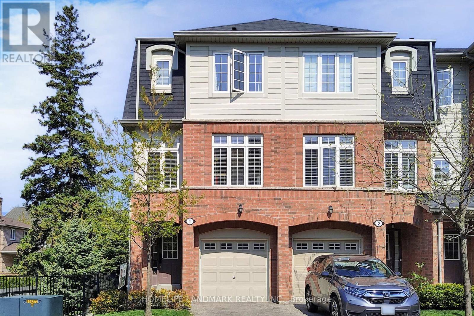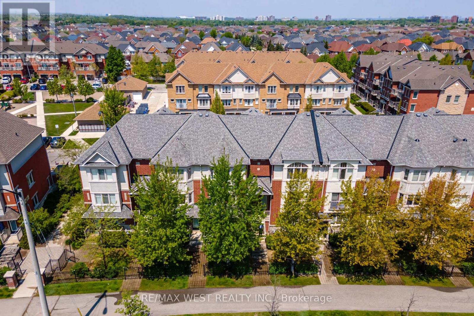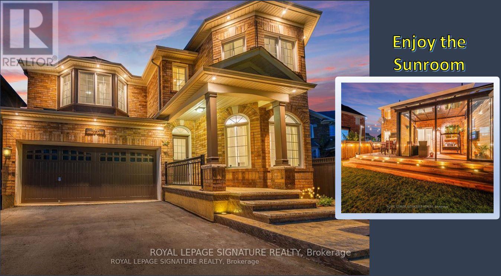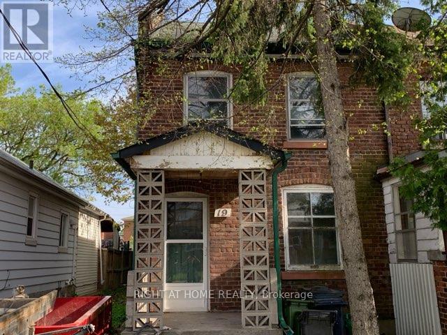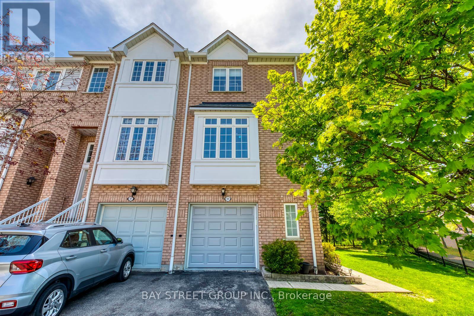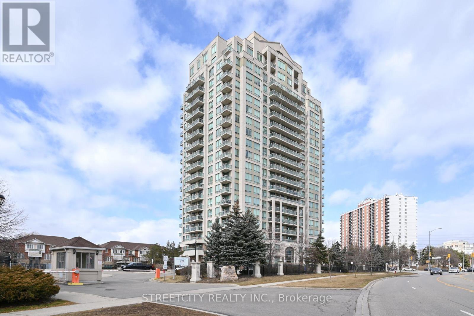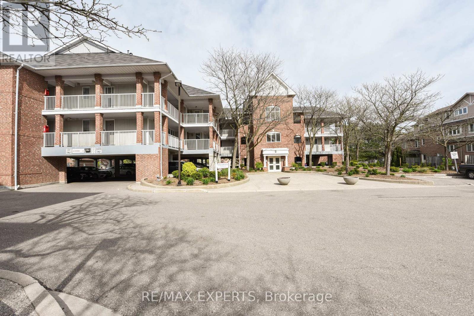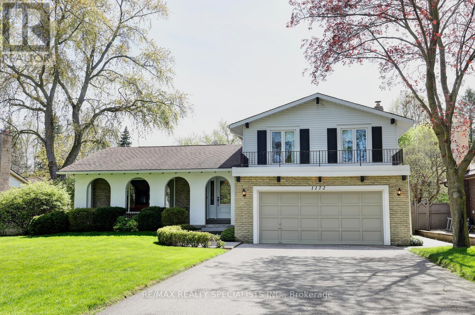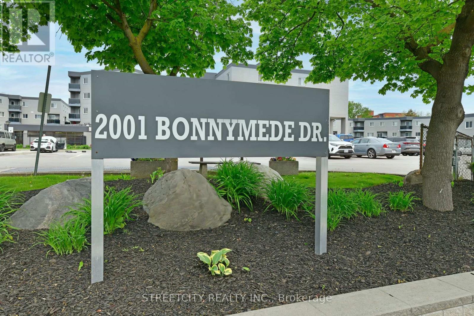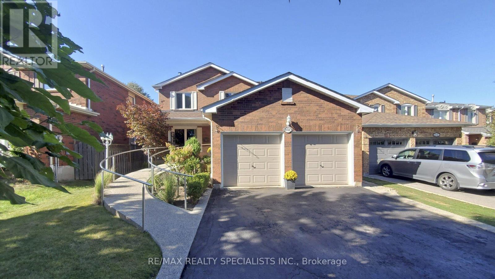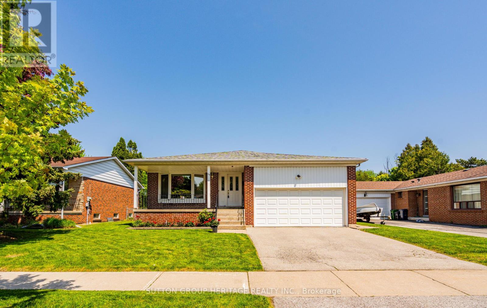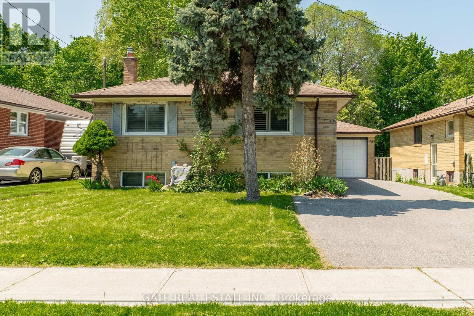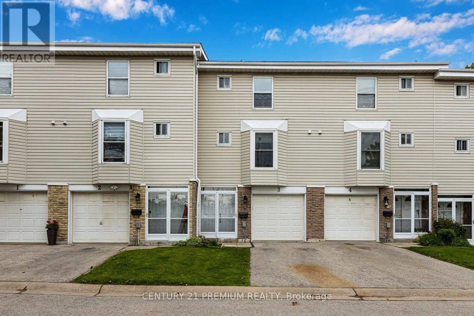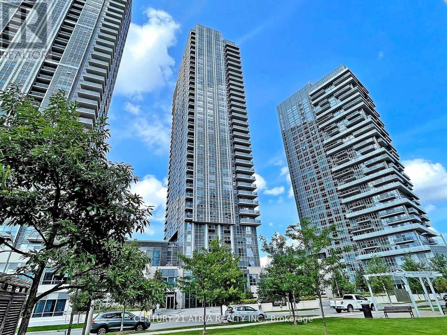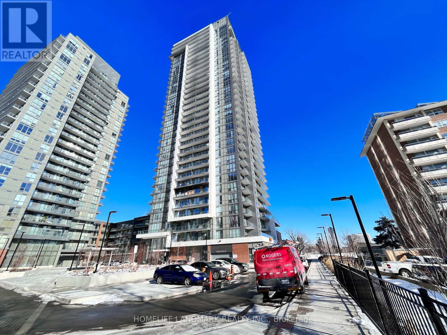195 De Grassi Street
Toronto, Ontario
Step into 195 De Grassi Street, a fully reimagined masterpiece in South Riverdale, showcasing impeccable craftsmanship and top-tier finishes. This sun-filled home delights with a seamless, free-flowing floor plan enhanced by state-of-the-art smart home technology, controlling lighting, blinds, and floors effortlessly. Indulge in a private, hotel-grade spa, or escape to a secluded rooftop oasis featuring a hot tub, outdoor shower, and breathtaking CN Tower views. A rare find in the area, this property includes a garage and driveway parking for three cars. Schedule your sunset viewing to discover why this residence is the most talked-about in Riverdale. Don't miss the opportunity to own this exquisite home. **** EXTRAS **** Fully Automated and integrated with Nest system. Inquire with agent for instructions. (id:24801)
Royal LePage Signature Realty
Th4 - 34 Yorkminster Road
Toronto, Ontario
Yo yo Yorkminster! This spectacular, spacious townhouse located in one of the most prestigious neighbourhoods in Toronto, surrounded by multi-million dollar mansions and with access to top schools, parks, restuarants and shopping is a wonderful, clean & bright 3 level townhouse absolutely perfect for a downsizer, first-time buyer or savvy investor. Freshly scraped smooth ceilings on the main floor with large windows flooding natural light in, 2 large bedrooms, 2 full bathrooms, gas fireplace, jetted soaker, storage space, parking and incredible accessibility, this rare end unit will truly feel like home. With a large outdoor front entrance and patio, you can relax in the glorious mature-treed surrounding. The den can be used as a 3rd bedroom and has a separate entrance. **** EXTRAS **** Stacked laundry in the utility room, gas fireplace, storage, parking, patio. New sealed entrance stairs with lifetime warranty. (id:24801)
Exp Realty
3507 - 5162 Yonge Street
Toronto, Ontario
Yonge/Empress Best Location In North York! Gibson Condos By Menkes with direct subway access @ NYC. 1 plus den (den can be used as second bedroom or office) unit in Gibson Square on Yonge St. Wood Floor Throughout, Open Concept Kitchen. Large Balcony With Unobstructed Yonge Street View. Luxurious living in the heart of North York, steps to library, cafes, movies, art center, park and restaurants! Spacious and functional layout with 1 parking & 1 locker. Full Luxury Amenities: Pool, Gym, Sauna, Party Rooms, Rec Rooms, 24 hour Concierge & Security.Extras:Fridge, Stove, Micro Oven Hood, Dishwasher, Washer & Dryer, All Elfs, All Window Coverings (id:24801)
RE/MAX Hallmark Realty Ltd.
100 Parklea Drive
Toronto, Ontario
**PRIME SOUTH LEASIDE**. Welcome To Remarkable Custom Masterpiece, Meticulous Craftsmanship Throughout. This Elegant 4 Bedroom, 6 Bathroom Home Has Functional Features ,Exquisite Architectural Details, High-End Finishes, Soaring Ceilings Combined with Premium Windows and Abundance of Natural Light, Gleaming Hardwood Floors, Multiple Skylights, Speakers and Irrigation System. The Main Floor Offers the Living Room Combined Dining Room with Access to The Kitchen, The Chef's Eat in Kitchen Has a Centre Island and Quartz Countertops, Top of the Line Appliances and Breakfast Area. The Spacious Family Room with A Custom Gas Fireplace and Walkout to The Rear Garden. **A Primary Room Retreat with Walk-In Closet, 5 PC Bathroom and Balcony Overlooking Garden**. The Enjoyment Continues on 12' Ceiling in Lower-Level with Heated Floor and Custom Gas Fireplace. Step To Toronto's Most Prised Green spaces, Excellent Parks and All the Amenities, Shops, Restaurants that Bayview Has to Offer. Top Rated Schools, Vibrant Community Centre with Skating, Swimming, Tennis, Children Playground and Library. Don't Miss This Rare Opportunity to Own a Prestige Home in One of Toronto's Most Desirable Location. (Owner is Rrea) **** EXTRAS **** ELFS, Blinds, Central Vac, Laundry Rough-In in Bsmt. Irrigation System. (id:24801)
RE/MAX Realtron Eli Bakhtiari Team Realty
83 Cocksfield Avenue
Toronto, Ontario
Welcome to 83 Cocksfield Avenue in Toronto's coveted Bathurst Manor. This stunning 4 level 3 +2 bedrooms side split is fully renovated contain 3 full bathrooms, Hardwood through out, freshly painted, newer windows, kitchen, bathrooms, pot lights, 4 years new roof, waterproofed, new air conditioning, new dishwasher. Huge family room, which may be converted to an additional bedroom. Finished lower level with a separate side entrance, 3 pieces washroom and rough in kitchen, spacious and gracious principal rooms, bright kitchen with walk out to oversized deck, 2 car garage, close to Bathurst, Downsview subway, parks, community center, places of wo **** EXTRAS **** all existing appliances, all window treatment, aelf (id:24801)
Sutton Group-Admiral Realty Inc.
1809 - 121 Mcmahon Drive
Toronto, Ontario
This 2-bedroom Plus Den, 2-bathroom Corner Suite Spans 1,120 sq. ft. Comes With Premium Package And Offers Contemporary Open-concept Living And Dining, Plenty Of Natural Light With Views Overlooking A Recreation Park With Ice-skating Rink. Tailored For Families. Watch The Sun Set Each Day Across The City Through The Floor-To-Ceiling Windows. Relax And Entertain In The Chef-Inspired Kitchen That Leaves Ample Space For Living And Dining. From The Cozy Bedroom To The Intimate Den, Every Element Reveals A Distinct Sense Of Sophistication. Engineered Wood Flooring Kitchen With High End Stainless Steel Appliances And Glass Enclosure Sliders Offers You More Private Time To Immerse The Cooking And Light Your Meals And Your Life Shine. All Bathrooms With Marble And Porcelain Wall Tile And Also Come With High Gloss Thermofoil Cabinets And Frameless Glass Shower Door (Shower Only) Provide You Extra Comfort. Less Than Ten Minutes Drive To Major Thoroughfares And 401 Hwy Entrance, Loads Of Convenient Amenities. Don't Miss The Chance To Make This Modern Haven Yours. **** EXTRAS **** Fridge, Stove, Dishwasher, Oven, Microwave, Washer & Dryer, Existing Window Coverings, Roller Shade Window Coverings, & Light Fixtures. (id:24801)
Prestigium Real Estate Ltd.
44 - 400 Mississauga Valley Boulevard
Mississauga, Ontario
Welcome to 4-bedrooms unit townhouse. Basement finished with a private room can be used as an office, bedroom, playroom, and a bathroom. Newer installed (August 2022): flooring, baseboard, kitchen quartz countertop and backsplash, painted. Close to supermarket, Buses, Schools, Parks, Hw 401, 403 and QEW **** EXTRAS **** Large furnace room (id:24801)
Right At Home Realty
2208 - 4090 Living Arts Drive
Mississauga, Ontario
This is a Beautiful ONE of ONLY a few 3-BEDROOM and 2 full-bath in the entire 4090 Living Arts Condo, situated in the heart of Mississauga's City Centre. It is just a few steps away from the Square One Mall. The condo is bright and airy with plenty of natural light throughout. It features custom pot lights in the living and dining room, new closet doors and closet systems, and an updated kitchen with soft-close cabinets and top-notch smart appliances. Enjoy the oversized balcony with clear views of the Square One area. This is modern living at its finest. **** EXTRAS **** Stainless Steel Appliances Include: Fridge, Stove, Microwave With Hood Fan, And Dishwasher. Parking And Locker Included (id:24801)
Kingsway Real Estate
6 Allegrezza Court
Toronto, Ontario
Location! Location! Location! Beautiful Brand New Built Detached Home with Tarion Warranty by the Reputable Builder Sunfield Homes. 1 Last Inventory Lot for a Quick Sale and Quick Closing. Detached Home with 5+3 Bedrooms, Plus 1-1 Kitchen, Plus 6 and 1/2 Bathrooms Situated in Prime Area. Close to Yorkdale Mall, Plaza, Go Train, Subway, TTC, Major Highway and all other Amenities. Professional Finished 3 Bedroom Plus 2 Bathroom Basement with Separate Entrance for Potential In-Law-Suite Rental Income in a High Demand for Rental. Great Opportunity to Live and Rent or Just Investment Rental Income Property. A Must See Home. Just Move In and Enjoy. 7th Bedroom - 3.35m x3.35m - Laminate - Basement. 8th Bedroom - 3.60m x 3.50m - Laminate - Basement. Tax has not been accessed yet. (id:24801)
RE/MAX Premier Inc.
1 - 1137 Haig Boulevard
Mississauga, Ontario
Well Maintained End Unit TownHome In High Demand Family Oriented Community. 3 Bedrooms Upstiars, 1 Large Office/Rec Room On Main Floor Can Be The 4th Br, Newly Painted, New Flooring In Basement, Hardwood/Laminate Flooring Through Out, Modern Kitchen With Granite Counter, Centre Island, Stainless Steel Appliances, Breakfast Area Walk Out To Balcony. Spacious Open Concept Living & Dining With Plenty Of Natural Light, Master Has 4Pc Ensuite & W/I Closet. Low Maintenance Fee! Finished Basement! CloseTo Lake Ontrio, Parks, Golf Course, Shopping, Restaurants, Public Transit, Highways and Much More! **** EXTRAS **** All Existing: Fridge, Stove, Dishwasher, Washer & Dryer, Electric Light Fixtures, Window Coverings. (id:24801)
Homelife Landmark Realty Inc.
12 - 3355 Thomas Street
Mississauga, Ontario
You'll Love This Gorgeous Home !! Executive Style 3+1 Bed & 3 Bath -1590 Sq.ft. Wow!! In A Highly Demand Churchill Meadows!**Modern & Welcoming Interior Ambiance will impress you**Open Concept Kitchen & Living Room Creates A Magical Space To Relax & Create Memories!! Spacious Den ( can be converted in the 4th Bedroom) Decorated with Wainscoting & Crown Moulding And W/O to Large Patio -You'll Like it !! Powder room Vanity upgraded in 2022. Top Floor upgraded with Laminate Floors in 2020-No more carpets in the Rooms. Excellent Sized Bedrooms,Each Offering Comfort & Privacy. Primary Bedroom Boasts an Ensuite Bathroom and His & Her closet. Upstair Laundry is an added convenience. 2nd Bedroom with W/O to Balcony.Minimal Maintenance fee in a Meticulously Managed Complex.Nest Thermostat & Main Door Electronic Lock (2022)**If You are Looking for lifestyle of comfort, convenience & style - your search ends here !! Seeing is Believing- Please Visit!! **** EXTRAS **** Ideal location in Churchill Meadows, Mississauga: 5 mins to Erin Mills Town Centre, Credit Valley Hospital, GO Station, Supermarkets, Hwys 403,407 & 401. Close to schools, supermarkets, public transit & community centre. (id:24801)
RE/MAX West Realty Inc.
3820 Janice Drive
Mississauga, Ontario
Welcome to this spacious 4+1 detached home located in the desirable Churchill Meadows community. Boasting over 3600 sq ft of living space, this move-in ready property features a modern open-concept kitchen, formal living and dining areas, and a cozy family room with a gas fireplace. The basement includes a 1-bedroom basement apartment with a kitchen and large rec room, providing additional living space or rental income potential. Outside, you'll find a private backyard retreat complete with a recently built cedar deck and sunroom, perfect for outdoor entertaining. Situated in a prime location with easy access to amenities, parks, and schools, this home offers the perfect blend of comfort and convenience. Located within the catchment area of top schools, Artesian PB, Erin Centre Mid, Steven Lewis Sec, this property offers an ideal educational environment for families. With easy access to major highways including the 401, 403 and 407, commuting is a breeze. Check out the Virtual Tour and Photos **** EXTRAS **** An addition to the room backyard offers a serene modern and elegant private retreat three (3) season Tranquil escape Sunroom. Cedar Deck (15X26) & Sunroom (12X16) built in Nov 2021 worth over $100K w/ City Permit. (id:24801)
Royal LePage Signature Realty
19 Emmett Avenue
Toronto, Ontario
Estate Sale of an end unit in a small row house complex with good zoning & a deep lot. Definitely feels more like a semi, with a private drive & a decent property width. Large & quaint backyard. Lot size is 2,960 sqft according to GEOWarehouse. This property has great potential: According to City of Toronto Interactive Zoning Map the property is zoned ""RM"", which generally allows a Floor Space Index of 0.8, 4 Units, Semi-Detached, Detached, Duplex, Triplex and Fourplex. Buyer Agents and Buyers have to do their own diligence regarding zoning and allowed use. Property is in very poor condition and is Being Sold 'As Is Where Is.' Sellers And Listing Agent Make Absolutely No Representations Or Warranties in any regard whatsoever. Total renovation or remodelling needed.This property is best suitable for Investors, Contractors and/ or Builders **** EXTRAS **** Excellent location! Short walk to future Eglinton LRT,close to future Mount Dennis UP Station. Steps to TTC Buses. Short Drives to Hwy 400 & Hwy 401. Parks, Soccer Fields, Indoor Tennis Courts, Scarlett Woods Golf Course are all close (id:24801)
Right At Home Realty
69 - 280 Hillcrest Avenue
Mississauga, Ontario
Experience breathtaking views from this exceptional end unit townhome located in Attraction. Immerse yourself in the tranquility of our private backyard, offering an unmatched sense of serenity amidst nature's changing seasons. Revel in the spacious open-concept kitchen and three bedrooms, with the added convenience of a ground floor office space. Home flooded with natural light. Nestled in the heart of Mississauga, our vibrant community is just a short stroll from Cooksville Go (future LRT station), shops, Home Depot, Canadian Superstore, and Canadian Tire.T&T Supermarket, Square One and Sherway Garden also within easy reach. **** EXTRAS **** Must see additional photos and virtual tour in attached links (id:24801)
Bay Street Group Inc.
1506 - 1359 Rathburn Road E
Mississauga, Ontario
LOCATION, LOCATION, LOCATION! Situated in the high-demand Rathwood area with quick access to Hwy's 403, 427, and 401, steps to shopping, transit, schools, and parks. This beautiful 625 sqft, 1 bed, 1 bath unit in the highly sought-after Capri building is perfect for first-time buyers, investors, and retirees. The unit is turn-key with 9-foot ceilings, a large living room, bedroom with a walk-in closet, and boasts a stunning and unobstructed south-facing view from a generous-sized balcony that has been upgraded with premium finishing. The building has several fantastic amenities that include an indoor saltwater pool, gym, games room, party room, gated entry, visitor parking, security cameras, and 24-hour concierge. This well-laid out 9-foot ceiling 1 bedroom is extremely well cared for and is ready to move in. Some pictures have been virtually staged. **** EXTRAS **** Fridge, stove, dishwasher, washer, dryer (id:24801)
Streetcity Realty Inc.
43 - 119 Bristol Road E
Mississauga, Ontario
Welcome Home! This Fully Renovated Stacked Townhouse Boasts A Stunning Kitchen Complete With Brand New Appliances And Backsplash. Custom Granite Countertops, 15 Ft Smooth Cathedral Ceilings, Over-Sized Living Spaces Complete Accented By A Stunning Wall To Wall Closet, All Tied Together With Sunny NE Views - This Unit Truly Is A Statement Piece! Situated In The Highly Coveted Hurontario/Bristol Corridor, This Property Is A Commuter's Paradise, Minutes To Square One Mall And Heartland, Future LRT, Multiple 400 Series Highways, Hospitals, And Many Esteemed Local Schools Including Sheridan College. This Property Is A Must Seen! **** EXTRAS **** This Boutique-Styled Condominium Offers Residents An Outdoor Pool, Ample Visitors Parking, Multiple Playgrounds For Children, And Much More! (id:24801)
RE/MAX Experts
1172 Geran Crescent
Mississauga, Ontario
Charming 4 level sidesplit nestled on a 75' foot lot located in the exclusive area of Oakridge just steps away to the Mississauga Golf and Country Club. Spacious living/dining room area with hardwood floors and crown moulding. Family size kitchen with ceramic floors, granite counter tops, solid oak cabinetry, California shutters and large breakfast area overlooking the family room. Lower level family room with floor to ceiling brick fireplace, California shutters and walk-out to deck. Main floor laundry room, 2 piece powder room, front entrance crown moulding and a convenient interior entrance to garage. Primary bedroom retreat with 3 piece en-suite with vanity quartz counter top, and large double closet. All bedrooms with double closets and main 4 piece bathroom with vanity quartz counter top. Finished basement with recreation area, wet bar, and large crawl space with lots of storage. Great curb appeal with covered front veranda, landscaped gardens, double garage, and fully fenced yard. **** EXTRAS **** Premium location close to highways, transit, schools, parks, trails, restaurants, shopping, and University of Toronto (UTM) (id:24801)
RE/MAX Realty Specialists Inc.
140 - 2001 Bonnymede Drive
Mississauga, Ontario
This charming 2-storey condo is nestled in the heart of Clarkson Village and is perfect for 1st time buyers, families, investors & renovators. This corner unit boasts 3 bedrooms, 2 large balconies, overlooking the courtyard & well-maintained green spaces, providing a bright & serene retreat. The open-concept, main floor features a dining & living room, kitchen & entranceway, ideal for entertaining guests. Upstairs, 3 bedrooms, a 4-piece bath & convenient in-unit laundry w a washer/dryer & laundry tub w a separate egress to upstairs service hallway. This low-rise gem is in an excellent location steps away from schools, parks, trails, Clarkson GO, QEW, grocery stores, banks & restaurants w an elevator offering ease of access. The building contains a heated indoor salt pool, underground carwash, outdoor entertaining courtyard, children's playground, sauna, fitness center, free visitor parking & party/meeting room. Don't miss out on the opportunity to call Clarkson Village home. Some Pictures have been virtually staged. **** EXTRAS **** Fridge, stove, dishwasher, washer, dryer, all ELF, window treatments and associated hardware (id:24801)
Streetcity Realty Inc.
4312 Romfield Crescent
Mississauga, Ontario
This 4-bedroom home nestled in Central Erin Mills offers over 2500 sqft plus a finished basement. An inviting aggregate ramp ensures accessibility, complemented by a chair lift for upper floor access, catering to every resident's needs. The stunning backyard oasis, boasts an inground pool and hot tub, perfect for relaxation and entertainment. The recreational basement, complete with a wet bar, sauna, and an extra 5th bedroom, is tailored for leisure. The kitchen features granite counters, travertine backsplash, and stainless steel appliances, seamlessly connecting to the breakfast area with a walkout to the backyard retreat. Relax in the cozy sunken family room, ideal for movie nights or intimate gatherings. The primary suite offers a sitting room, his and hers closets, and 5-piece ensuite, providing a private sanctuary. Located amidst top-ranked schools, parks, Erin Mills Town Centre, and Credit Valley Hospital. With easy access with MiWay and GO Transit, and highways 403/401/407 **** EXTRAS **** Sauna, Hot Tub, Wet Bar!! Re-shingled roof (2018), All new windows (2018), Pool Updates Incl Heater, Liner, Pump, Sand Filter (2-3 years new) Garage is currently designed as single car spot with an enlarge laundry/mudroom (id:24801)
RE/MAX Realty Specialists Inc.
39 Silversted Drive
Toronto, Ontario
Lovely Family Home, Four Bedrooms, Renovated Kitchen with High End Appliances, Large Family Room with Walk-out to Beautiful Private Backyard and Inground Pool. No neighbours behind. Large Primary Bedroom with Ensuite. All Bedrooms, Bathrooms and Family Room are Freshly Painted. Recreation Room with Bar. Separate Side Entrance, Change Room with Fridge and Storage, Garden Shed. **** EXTRAS **** Kitchen Fridge, Gas Stove, Microwave, Dishwasher, Wine Fridge, Washer and Dryer, Fridge in Bar Area, Central Vacuum, Garage Door Opener, Freezer, Pool Gas Heater, New Pump, Fridge in Change Room, Garden Shed. Hot Water Tank is Owned. (id:24801)
Sutton Group-Heritage Realty Inc.
78 Applefield Drive
Toronto, Ontario
Fantastic opportunity to own a home nestled on a ravine lot offers more than just breathtaking views. Step inside to discover the elegance of hardwood floors throughout, creating a warm and inviting atmosphere. The open concept living space is perfect for entertaining guests or enjoying cozy evenings with family.The main floor surprises with a rare powder room, adding convenience and luxury to daily life with a skylight for natural light. The kitchen boast of quartz countertops, stainless steel appliances, and an island, perfect for enjoying cozy breakfasts or casual meals. Primary bedroom adorned with a double closet, Two additional bright and nice sized bedrooms offering comfort and versatility. But the real gem lies in the fully finished walk-out basement, complete with a separate entrance. Here, a full-fledged kitchen awaits, accompanied by two bedrooms, ideal for accommodating guests or creating an in-law suite. The large recreation room, adjacent to the family room, is perfect for hosting gatherings and creating cherished memories. Adding to the allure, the basement boasts an abundance of natural light, transforming the space into a versatile area suitable for a cozy TV room or a productive home office. Access to the garage from within the home. Whether you're relaxing indoors or enjoying the tranquility of the outdoors, this home offers the perfect blend of comfort, style, and functionality. (id:24801)
Gate Real Estate Inc.
3 - 12 Celeste Drive
Toronto, Ontario
Absolute Value With Great Location! This townhouse Nestled Among Parks & Trails With A Clear View, Steps To TTC & Guildwood Go Station, Scarborough Golf Club & Lake Ontario. Quiet, Well Managed Complex, Meticulously Maintained Unit With Recent Upgrades, Backing Onto Greenvale Park. Open Concept Living/Dining Room, Updated Kitchen With New Countertop, Updated Powder Room, 3 Good Size Bedrooms. Hurry this Beautiful Unit Sure Won't Last that Long in The Market. Grab it before it's Gone. **** EXTRAS **** Pets are permitted (id:24801)
Century 21 Premium Realty
1403 - 255 Village Green Square
Toronto, Ontario
Location! Location! Corner Unit With A South West View. Gorgeous 2 Bedroom And 2 Washrooms Unit Built By Tridel. Very Practical Layout. Close To Hwy 401/404, Ttc, Go Transit, Shopping , Restaurants & Many Amenities. Building Features First Class Facilities. Unit Comes With One Locker & Parking. (id:24801)
Century 21 Atria Realty Inc.
412 - 32 Forest Manor Road
Toronto, Ontario
Unobstructed view 1-year new 2br condo w/balcony. 9 feet ceiling. Open concept living room with floor-to-ceiling large window. Minutes away walk to TTC Sheppard subway, cf fairview mall, freshco, library, and cinema. Park, hway404. Great amenities: indoor swimming pool, hot tub & sauna, theatre room, gym & yoga studio. **** EXTRAS **** S/s fridge, stove, b/i dishwasher, range hood, stacked washer & dryer, Elfs & window coverings. 1 underground parking & 1 locker. Tenant pays all utilities & tenant insurance. (id:24801)
Homelife Landmark Realty Inc.


