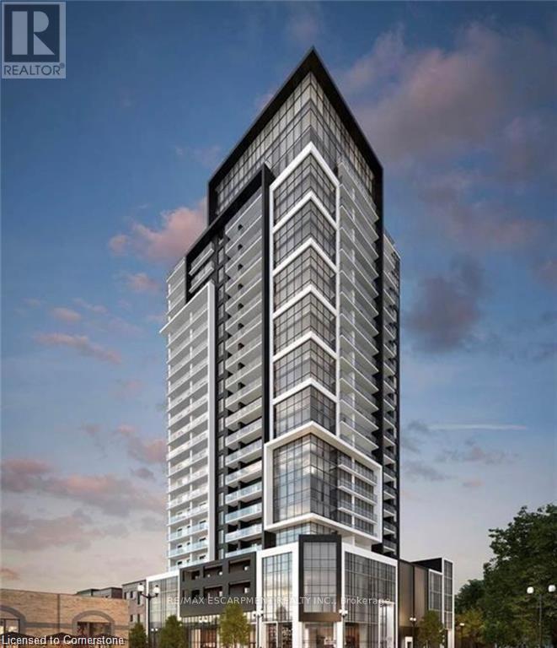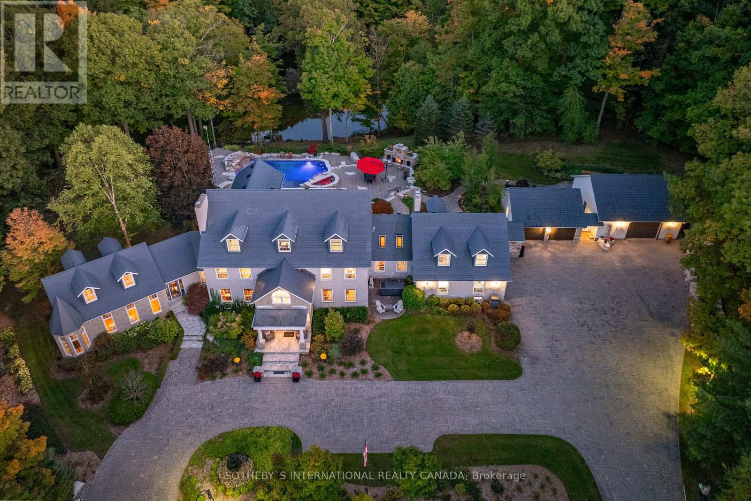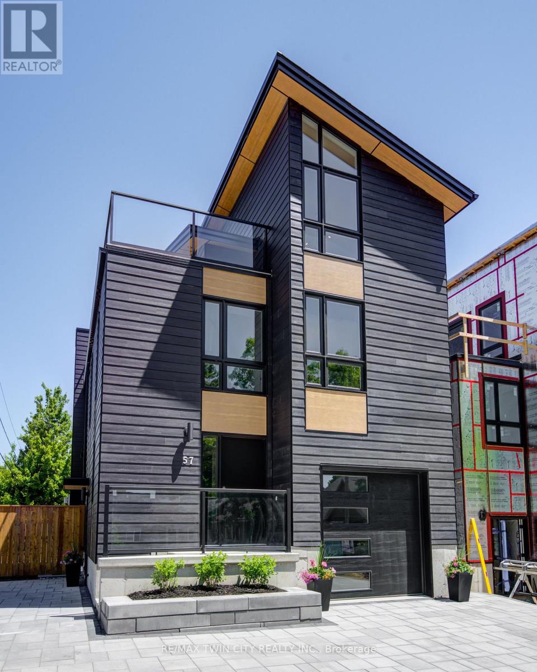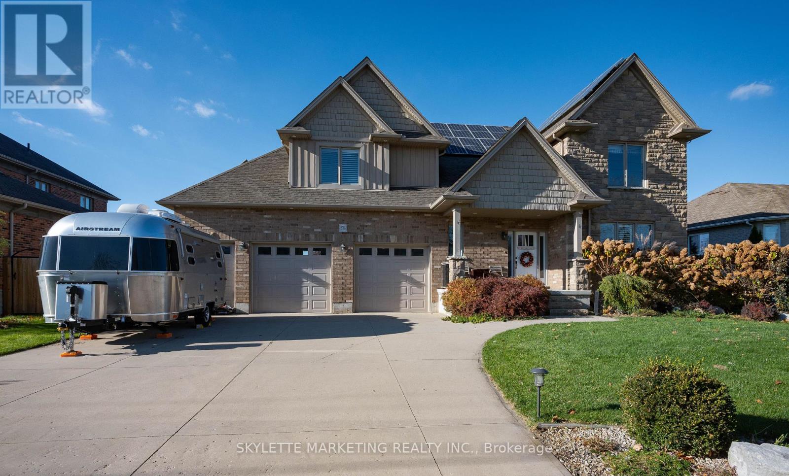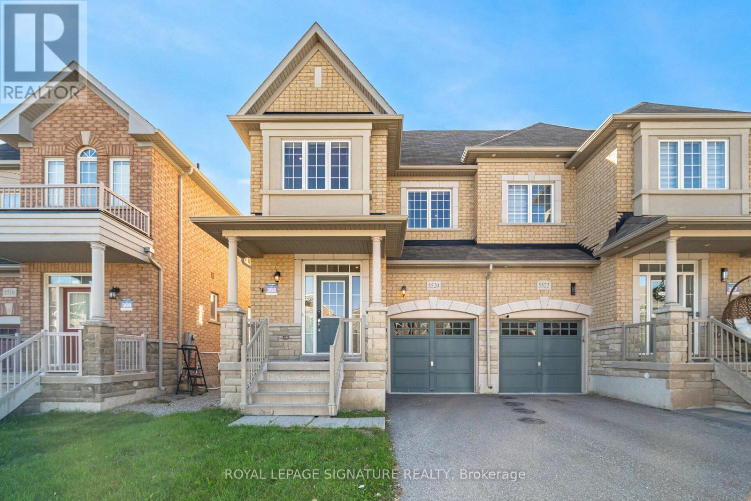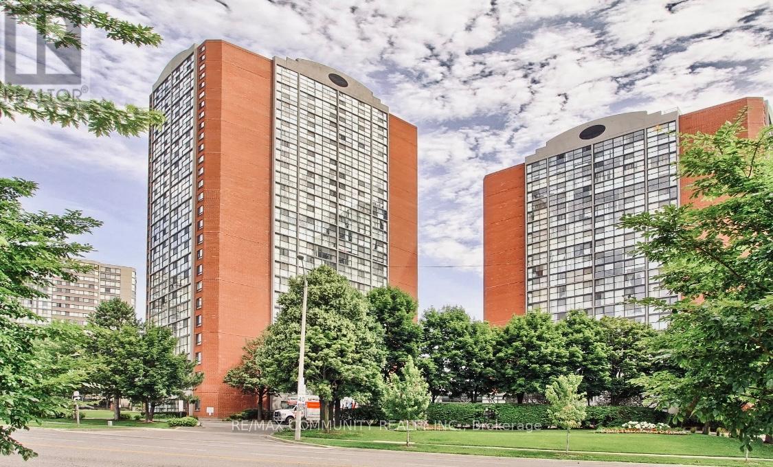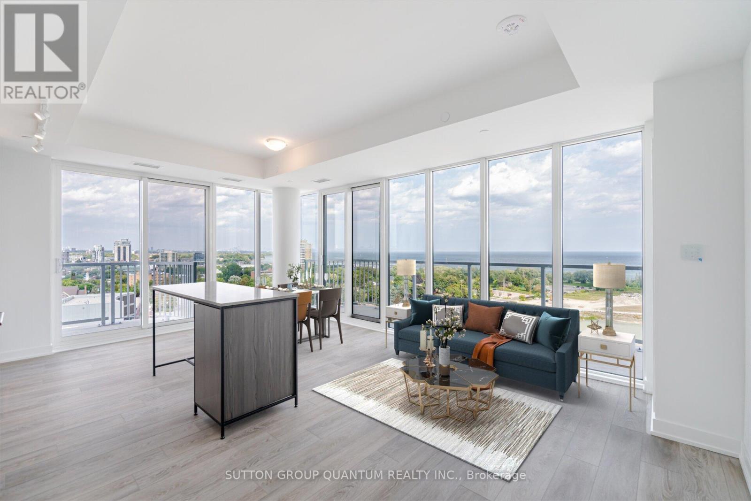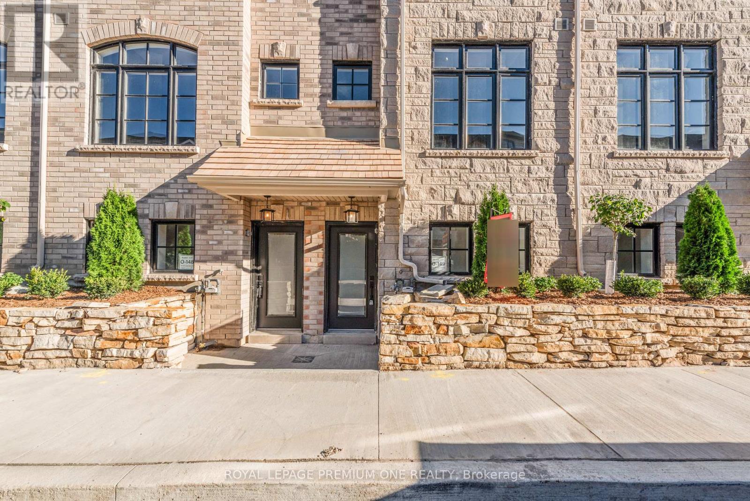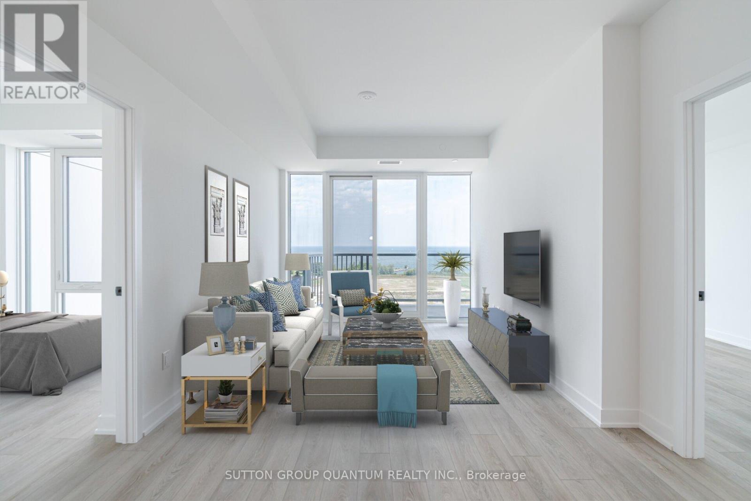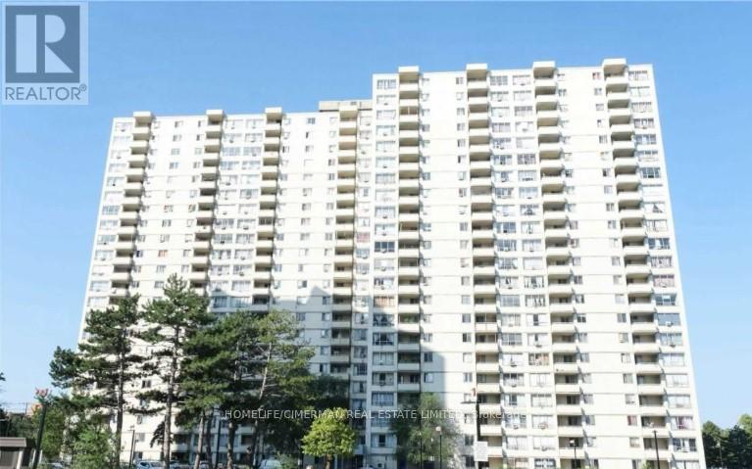2304 - 15 Queen Street S
Hamilton, Ontario
Penthouse suite featuring an open concept living space that leads to a 21.5' private outdoor terrace with a panoramic view of iconic architecture and landscapes that include the Hamilton Escarpment to the South, the Hamilton Harbour to the North and the Hamilton Basilica, McMaster University and Cootes Paradise to the West. As the only design of its kind in the building, the "Vienna" offers a uniquely bright and beautiful living space that boasts 9' high ceilings, a large kitchen and stone surfaced island, extra tall cupboards and pantry for abundant storage, a spacious living room, 2 bedrooms, 2 bathrooms including ensuite, a mud/storage room, a Storage Locker and an enclosed parking space. Located at the corner of King Street West and Queen Street South in the prestigious Platinum Condo Development, just minutes from highway access, enjoy building security and access to all close by amenities including Hess Village, Farmer's Market, Theatre, Art Gallery and numerous restaurants in Hamilton's highly acclaimed Food Scene. (id:24801)
RE/MAX Escarpment Realty Inc.
3867 Quarry Road
Lincoln, Ontario
As you approach the grand iron gates, an aura of timeless elegance and exclusivity unfolds, welcoming you to a custom-built 10,000 sqft estate poised on 30 private acres. Surrounded by mature forest in one of the areas most prestigious enclaves, this masterpiece showcases unparalleled luxury. From the moment you enter, the captivating water and woodland views paired with the private 2-acre pond surrounded with extensive trails, allows you to explore the untouched tranquility and natural landscape. This estate has been thoughtfully designed with only the highest quality craftsmanship and custom finishes. A versatile retreat ambiance, offering an idyllic family sanctuary where every stage of life is met with ease & grace. A dedicated in law suite and an eight car garage are some notable luxurious options that have been constructed. Attention to detail will be evident through out. The grand primary bedroom offers a private sitting room and a secluded terrace, perfect for enjoying a peaceful morning coffee or simply admiring the peaceful landscape overlooking the lush grounds of this oasis backyard. A gourmet kitchen, five beautifully appointed bedrooms, ten bathrooms and an independent loft suite above the garage complete the picture, seamlessly blending comfort & luxury.The residence is a true entertainer's paradise, with both indoor and outdoor venues merging effortlessly into the meticulously landscaped grounds. Multiple outdoor lounge areas, an infinity beach-style entry pool, and a hot spa create a resort-inspired atmosphere including private walking trails for those seeking relaxation and rejuvenation. The estates winding private driveway adds a hint of enchantment as you journey through this secluded beauty, leading to a peaceful retreat designed for the discerning nature lover who seek the pinnacle of upscale living. (id:24801)
Sotheby's International Realty Canada
52149 Wilford Road
Wainfleet, Ontario
Detached House (1500sf) Good for future development . 20 minutes from QEW, 20 Minutes to Niagara Falls. Potential future development. subdivided properties/ Approximately 40 Acres. Falt Farmland . 1 Deatched homes with 3+1 Bedrooms. 1600 SQ FT Heated Turkey Farm, 3 Seasons Turkey Approximately 25,000 a season old barn. Big pond in the property. This property has 49 acres on city 53 acres on legal description . Selling 40 acres. **EXTRAS** Equipment in the Turkey Barn ( Feeders) Not Yard Machines on the property. (id:24801)
RE/MAX West Realty Inc.
57 Centre Street
Lambton Shores, Ontario
IN-LAW SUITE!! LAKE VIEW!! This exceptional 3-storey residence, ideally located just steps from Grand Bend's renowned Main Beach, seamlessly combines contemporary design with unparalleled luxury. The open concept main floor features a chef's kitchen with quartz countertops, a bright and airy 2-storey living room, dining area, and a 2-piece powder room. On the second floor, the spacious primary suite offers a serene retreat with a spa-like 4-piece ensuite and walk-in closet, while a second generously sized bedroom, a 3-piece bath, and a convenient laundry room complete this level. The third floor is a spectacular haven for both relaxation and entertaining, boasting two additional bedrooms, a beautifully appointed 4-piece bath, bar, sauna with glass doors and sliders leading to a breathtaking rooftop deck. Enjoy the warmth of the double-sided outdoor gas fireplace while taking in beautiful lake views and unforgettable sunsets. The lower level features a private fully finished in-law suite with its own entrance, kitchen, cozy living room, bedroom, and a 4-piece bath - connected to the main house yet offering a separate entrance for added privacy and versatility. Outside, an interlock driveway (parking for 5), inviting backyard patio, and low-maintenance landscaping complete this exquisite property. With its perfect blend of luxury, functionality, and proximity to the Main Beach, this exceptional home offers an unparalleled lifestyle in the heart of Grand Bend. Your DREAM HOME awaits! (id:24801)
RE/MAX Twin City Realty Inc.
536 Juliana Drive
Strathroy-Caradoc, Ontario
Nestled on a generous 0.5 acre lot being surrounded by stunning perennial gardens, this spacious custom built home is a perfect fit for your growing family with over 2800 sq ft living space. This beautiful home boasts 4 spacious bedrooms, 2.5 baths plus a main-floor versatile room that can serve as a fifth bedroom or office. Enjoy the convenience of a 2.5 garage with 240-volt outlet, providing ample space for storage and electrical car charging. Plus, with owned solar panels on the roof, you will benefit from sustainable energy that sells hydro back to the city every month, giving you added savings and eco-friendly peace of mind. Open concept main floor has spacious living room with fireplace, seamlessly flowing into the dinning room and designed Kitchen with custom cabinetry. Upstairs, the spacious master suite is a true retreat with the most amazing en-suite/walk-in closet combos that we have ever seen. Three additional generously sized bedrooms, a 5-piece main bath, and a convenience second-level laundry complete the upper floor for growing family. Lower level has excellent natural light, rough-in for future bath & walk-up steps to the garage. Step outside onto the finished stone patio(over 1000 sq ft), easily accessible from the dinning room, where you can enjoy the outdoor space. Beautiful exterior landscaping from front to back with flower beds, fruit tress, fenced vegetable garden, raised cut flower beds, shed, and more for garden lovers to explore. Bonus features include WiFi controlled in-ground sprinkler system, air treatment system(APCOX), central vacuum system, whole home steam humidifier system, Fotile exhaust hood, EV charging outlet. You would need to see in-person to appreciate what this amazing property has to offer, book your showing today and you will not be disappointed. (id:24801)
Skylette Marketing Realty Inc.
5520 Meadowcrest Avenue
Mississauga, Ontario
Fully Furnished home, for Short or long terms. No Carpet All Dark Hardwoods Semi Home, Long List Of Upgrades, Including Stainless Steel Appliances And Gas Stove, Granite Countertops, Spot Lights On Backsplash, Upgraded Kitchen Cabinets, Over The Range Hood/ Microwave, Spotless And It Is Just A Master Piece, Master Bath With Walk In Shower, The List Goes On And On.... **EXTRAS** EV plug in the Garage. (id:24801)
Royal LePage Signature Realty
2213 - 4185 Shipp Drive
Mississauga, Ontario
Stunning Immaculate, Bright, And Fully Renovated Open Concept 2 Bedroom, 2 Bathroom Apartment. This unit is approx 1,100 Sq Ft, Steps to Square One Mall & Top Rated schools, parks, 1 Min Drive to 403,5 Min drive to Cooksville GO station & Mississauga Community Center. Combined Living And Dining With Two Generously Sized Bedrooms And Two Complete Washrooms. Access To A Wide Range Of Amenities, Including A Gym, Indoor Swimming Pool, Relaxing Sauna, Party Room And A Tennis Court. Conveniently Located At Square One, Mississauga's Vibrant City Centre, You Will Be Surrounded By An Abundance Of Shopping, Dining, And Entertainment Options. With Easy Access To Public Transportation, Major Highways, And The Airport, This Location Is Perfect For Commuters & Urban Enthusiasts Alike. **EXTRAS** Building Amenities: Concierge, Gym, Indoor Pool, Sauna, Tennis Court, Private Condo Playground, Party Room, Games Room, Visitor Parking.Utilities Are Included In The Maintenance fees (id:24801)
RE/MAX Community Realty Inc.
1305 - 220 Missinnihe Way
Mississauga, Ontario
PROPERTY ASSESSED (id:24801)
Sutton Group Quantum Realty Inc.
149 - 55 Lunar Crescent
Mississauga, Ontario
Rare Opportunity! Brand New Luxury Townhome. Discover upscale living in this exceptional Dunpar- built 3-bedroom, 2-bath townhome, thoughtfully designed for both comfort and style. Highlights include Prime location in the highly desirable Streetsville neighbourhood, private 350 sq ft rooftop terrace, perfect for entertaining, elegant finishes: stainless steel kitchen appliances, granite kitchen counter, and smooth ceilings. Conveniently located just steps from the Go station, University of Toronto- Mississauga, Square one, and top-rated schools. This is a rare opportunity you don't want to miss-schedule your private showing today! Financing available: Dunpar is offering a private mortgage with a competitive 2.99% interest rate, requiring 20% down payment (before occupancy), you can secure a mortgage for a 5-year term or until mortgage rates drop below 2.99%. Taxes not assessed. (id:24801)
Royal LePage Premium One Realty
1307 - 220 Missinnihe Way
Mississauga, Ontario
PROPERTY ASSESSED (id:24801)
Sutton Group Quantum Realty Inc.
8a Nineteenth Street
Toronto, Ontario
3 unit building.Duplex plus 3rd Apt in the basement.Very large Apts with balconies ,hardwood floors.Steps to Lakeshore.Close to college,schools,Lake Ontario,TTC.Coin operated washer and dryer in the basement.Parking for 5 cars at rear.3 Apts presently rented month to month.Great location. (id:24801)
National Commercial Brokerage Real Estate Inc.
1508 - 340 Dixon Road
Toronto, Ontario
** NOW FULLY RENOVATED **Step into this Beautifully Renovated 2-Bedroom Condo, Offering a blend of Modern Design and Comfortable Living. The Layout allows for plenty of Natural Light creating a welcoming and spacious atmosphere. A highlight of this property is the large balcony with a beautiful view. This condo is perfect for those looking for a move-in-ready home. Book a showing today! **EXTRAS** Fridge, Stove, Dishwasher, Washer/Dryer, 24hr Security, Light Fixtures, and Window Coverings. (id:24801)
Homelife/cimerman Real Estate Limited


