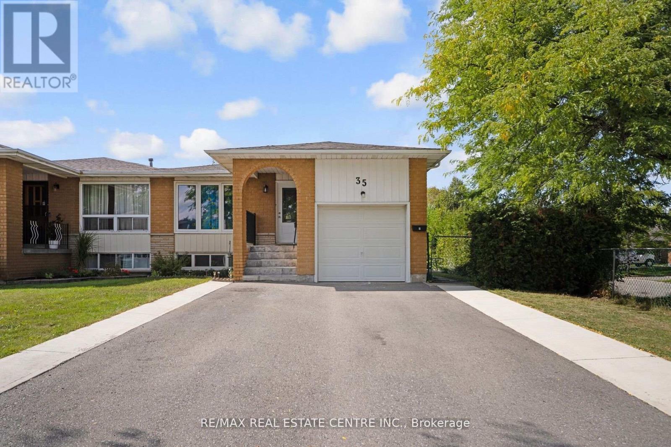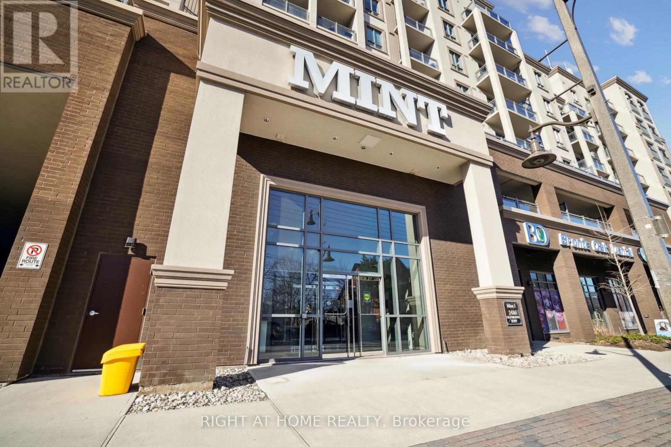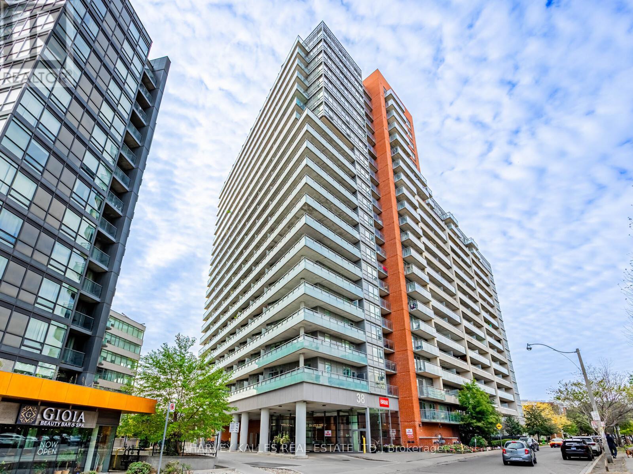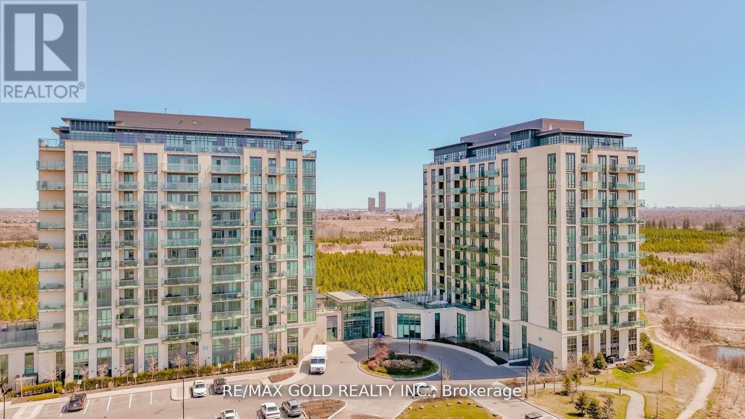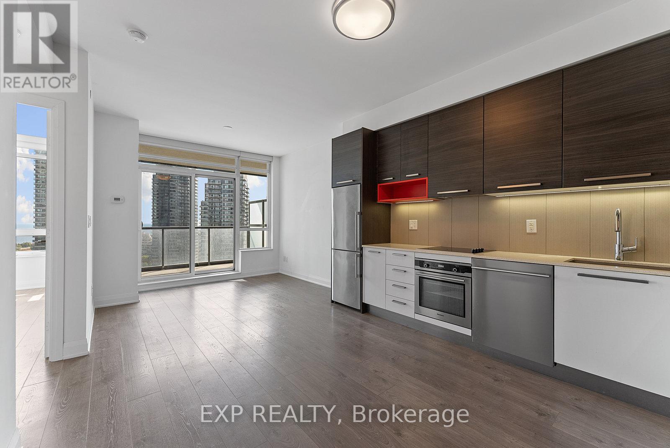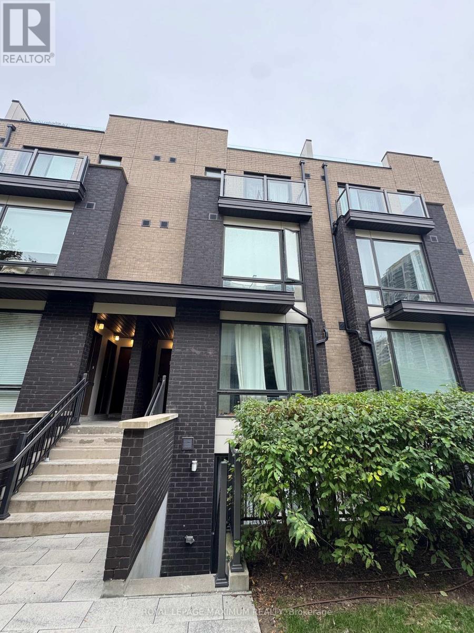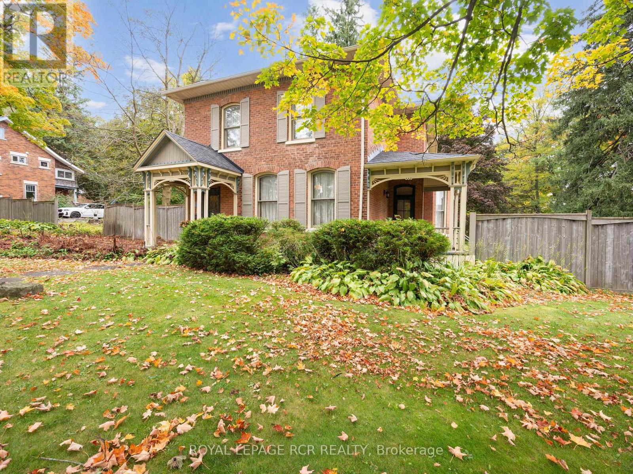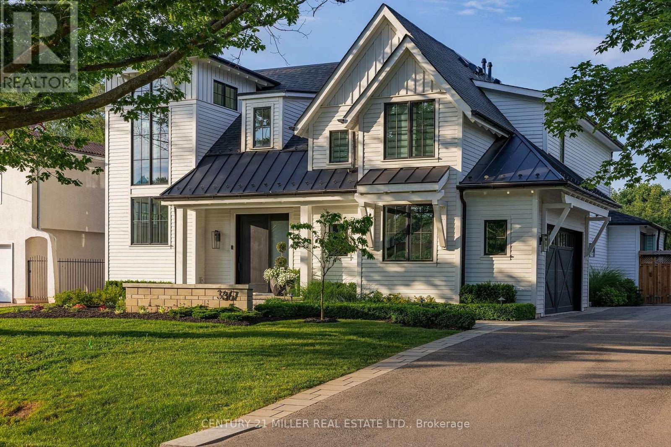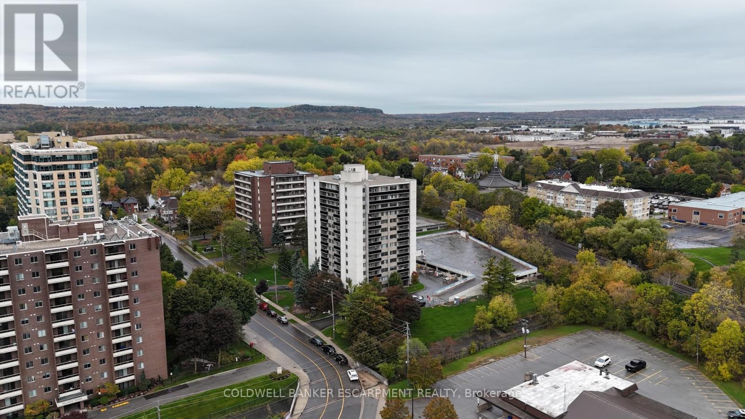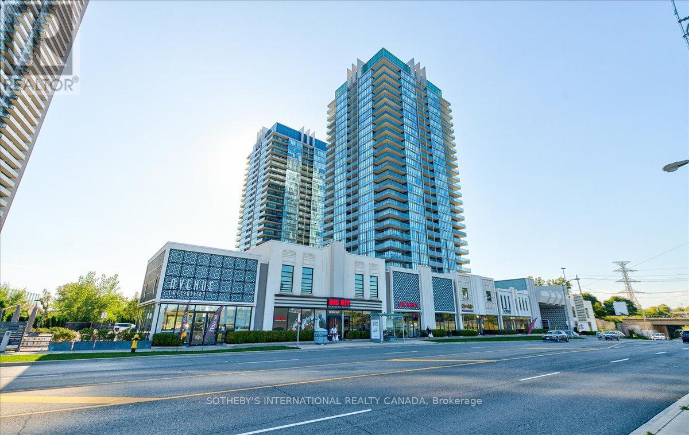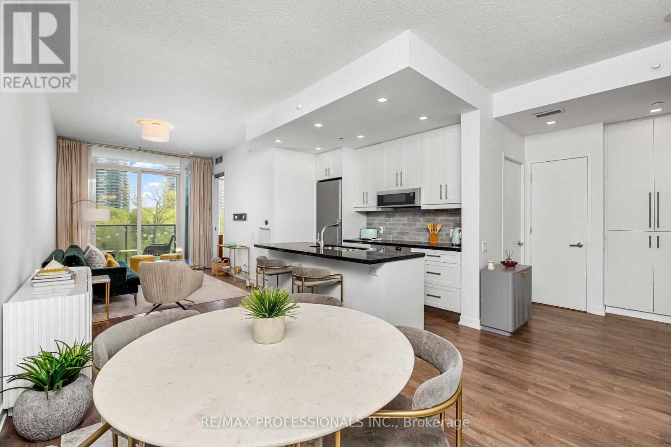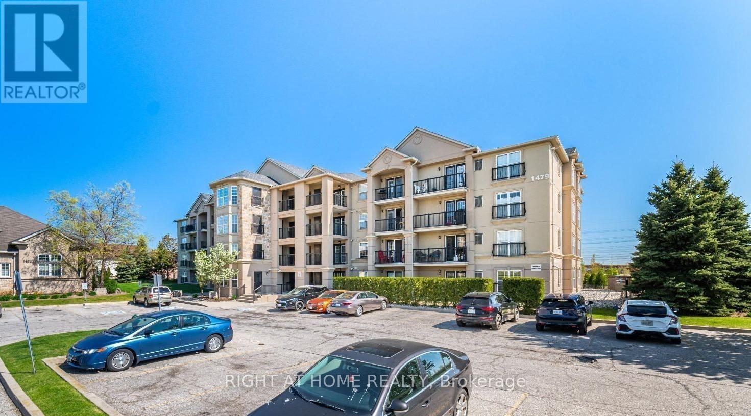35 Madison Street
Brampton, Ontario
Beautifully Maintained 3-Bedroom & 2-Bathroom Main Floor Bungalow in Brampton's Desirable "M" Section! Welcome to this bright and spacious main floor unit on a corner lot, offering a perfect blend of comfort and modern living. Featuring three generous bedrooms, including a primary bedroom with a private 4-piece ensuite, this home is ideal for families seeking style and convenience. Enjoy an open-concept living and dining area with quality laminate flooring, and a modern kitchen equipped with granite countertops, stainless steel appliances (including a gas stove), and a stylish backsplash. Additional highlights include a second full washroom, ample natural light, and exclusive use of the front driveway with parking for multiple vehicles. Located in a prime Brampton neighborhood, close to schools, parks, shopping, and transit. Main Floor Only - Perfect for Families or Professionals! Move-in ready and available immediately! (id:24801)
RE/MAX Real Estate Centre Inc.
815 - 2486 Old Bronte Road
Oakville, Ontario
2 PARKING SPOTS!! INCREDIBLY WELL-MAINTAINED 1 BEDROOM 1 BATHROOM PENTHOUSE UNIT AT MINT CONDOS. BEAUTIFUL FINISHES THROUGHOUT! CARPET-FREE HOME WITH 10FT CEILINGS. THIS LOVELY UNIT COMES EQUIPPED WITH 2 PARKING SPOTS AND 1 LOCKER UNIT. AS YOU ENTER, YOU'RE WELCOMED WITH BRIGHT LIGHT COMING IN FROM THE NORTH EAST VIEW. YOUR BEAUTIFUL KITCHEN AMAZES WITH STAINLESS STEEL APPLIANCES, GORGEOUS QUARTZ COUNTERS, A MODERN BACKSPLASH, AND DOUBLE SINK. COZY DINNER NIGHTS AT HOME ARE EASY WITH YOUR PERFECT LIVING/DINING ROOM SET UP. WAKE UP WITH YOUR MORNING COFFEE TO THE SUN RISING AND ENJOY THE VIEW FROM YOUR BALCONY. SPACIOUS BEDROOM WITH WALK-IN CLOSET AND POCKET DOORS GIVE YOU THE OPTION OF BOTH PRIVACY OR MORE SUNLIGHT! CONVENIENT AMENITIES INCLUDE GYM, PARTY ROOM, AND ROOFTOP PATIO. LOCATED WITHIN MINUTES TO OAKVILLE HOSPITAL, TOP RESTAURANTS AND GROCERY STORES, CONVENIENCE IS AT YOUR DOORSTEP. NOT TO MENTION EASY ACCESS TO HIGHWAYS 407, QEW AND 403. UNIT CAN BE LEASED OUT PARTIALLY FURNISHED FOR $2250/MONTH. (id:24801)
Right At Home Realty
703 - 38 Joe Shuster Way
Toronto, Ontario
Beautifully renovated and thoughtfully designed, this suite features a gourmet kitchen with updated cabinetry, stainless steel appliances, granite counters, and a unique extra-large movable centre island with built-in storage and seating for four. New laminate flooring throughout and a balcony with stunning city and lake views. The spacious primary bedroom offers a 4-piece ensuite and mirrored storage cabinet. Approximately 625 sq. ft. of perfectly laid-out space with excellent flow. Enjoy amazing amenities including access to a dog run. Located in the best part of King West-steps to restaurants, shops, public transit, and more. Parking and locker included. (id:24801)
Harvey Kalles Real Estate Ltd.
1001 - 65 Yorkland Boulevard
Brampton, Ontario
Welcome to the highly sought-after Cocoon Condos where city living meets nature! Beautiful 2-bedroom, 2-bathroom suite featuring floor-to-ceiling windows and an oversized balcony with spectacular views of Clareville Conservation, the CN Tower, and downtown Toronto. Bright, open-concept layout with ensuite laundry and premium finishes throughout. Upgrades include quartz countertops, a designer backsplash, and ceramic tile in the foyer and laundry room. Includes two parking spots, and locker. Conveniently located near parks, trails, transit, major highways, and all essential amenities ensuring everyday convenience at your doorstep. Enjoy exceptional building amenities, including a pet grooming station, guest suite, fitness centre, party room, and ample outdoor visitor parking. A must-see this suite wont disappoint!!!Brokerage Remarks (id:24801)
RE/MAX Gold Realty Inc.
1601 - 36 Park Lawn Road W
Toronto, Ontario
Secure Your Home For The Holidays! Welcome To Your Dream Suite At #1601 - 36 Park Lawn Road With Epic Lake Views, Nestled In The Vibrant Mimico And Humber Bay Shores Community! This Bright And Spacious 1-Bedroom Plus Den Unit Offers A Perfect Blend Of Comfort And Style, Designed For Modern Living. Step Into The Open-Concept Living Area, Where Natural Light Pours In From Large South-Facing Windows, Illuminating The Space And Providing Stunning Views Of The Shimmering Lake And Picturesque Humber Bay..... Imagine Sipping Your Morning Coffee Or Unwinding In The Evening On Your Private Covered Balcony! The Sun-Filled Master Bedroom Features Ample Windows That Frame Beautiful Views, While The Versatile Den Is Perfect For A Home Office, Cozy Reading Nook, Or Guest Space - Ideal For Young Professionals Or Couples Looking To Establish Their Roots. With Laminate Floors Throughout, This Unit Is Both Stylish And Easy To Maintain. This Exceptional Condo Is Ideally Located Just Off The Gardiner Expressway, Ensuring Effortless Access To Downtown Toronto And Beyond. Enjoy Nearby Waterfront Trails For Biking And Walking, Perfect For Active Lifestyles, As Well As A Charming Farmers Market To Savor Fresh, Local Produce. As A Resident Of This Modern Building, You'll Enjoy Top-Notch Amenities Including A Fully-Equipped Fitness Center, A Welcoming Party Room, A Stunning Rooftop Terrace, And 24-Hour Concierge Service, All Fostering A Vibrant Community Atmosphere. Dont Miss Out On The Opportunity To Make This Captivating 1+1 Suite Your New Home! **Parking & Locker Included** (id:24801)
Exp Realty
92 - 30 Fieldway Road
Toronto, Ontario
Welcome to this stylish and well-appointed condo townhouse featuring 2 bathrooms and 1 underground parking space. Enjoy seamless indoor-outdoor living with a massive 186 sq ft rooftop terrace complete with a gas line for BBQ-Perfect for entertaining or relaxing while taking in stunning city views. Inside, you'll find a modern kitchen with stainless steel appliances, stone countertops, a breakfast bar that comfortable seats 3, and an open layout that overlooks the bright and inviting family room. The spacious primary bedroom offers a private balcony, adding even more outdoor living space. Located just steps from public transit and Islington subway station, and minutes to shops and restaurants. Residents also benefit from underground visitor parking for added convenience. Don't miss this incredible lease opportunity in one of the city's most connected and vibrant neighborhoods! (id:24801)
Royal LePage Maximum Realty
11 Third Avenue
Orangeville, Ontario
Admired for over 140 years, this sprawling & stately home is a must see. A unique property with endless possibility located in the heart of town. Timeless, quality construction & details thru out including original doors, trim, floors & staircases, spacious principal rooms & ceiling height, multiple walkouts from the main level to mature and private lot- 164 ft. x 187 ft., approximately .70 acre with the house sited in centre of lot. Enjoy a grand foyer & front hall, dedicated library, formal living room with original fireplace and walkout to covered side porch. Enjoy entertaining in an expansive dining room with 2nd original fireplace or retreat to read a book in the cozy den. The kitchen offers lots of space for preparing meals & a large breakfast area with glass walkout door to side patio. The rear main floor laundry room offers a private 2 piece powder room and walkout to yard. The elegant front staircase leads to an open landing area and primary bedroom with walk-in closet & 3 piece ensuite bath, as well as main bath with whirlpool tub & additional bedrooms. The 2nd or rear staircase leads to a charming suite with bright & spacious living/dining room, kitchen, 4th bedroom and full bath - an ideal space for guests or extended family & can be closed off from the rest of the 2nd floor space. Outside you find lots of parking area, an enormous yard with mature trees and rear storage/driveshed. Rare opportunity for a property of this size in a downtown Orangeville location. (id:24801)
Royal LePage Rcr Realty
367 Seaton Drive
Oakville, Ontario
Situated on a premium 75' x 150' lot in the heart of West Oakville, this custom-built residence offers 3,625 square feet of thoughtfully curated living space. Completed in 2020 by Scott Ryan Design Build, the home showcases timeless architectural design, superior craftsmanship, and a floor plan tailored for modern family life. The main floor impresses from the moment you step inside. Herringbone-patterned engineered hardwood floors, soaring ceiling heights, and custom millwork by Misani Custom Design create a warm yet elegant backdrop. A dedicated office at the front of the home provides a quiet workspace, while the formal dining room with adjacent servery is perfect for entertaining. The heart of the home is the expansive kitchen where custom cabinetry, premium appliances, and a large island flow seamlessly into the great room. A thoughtfully designed mudroom with built-ins and side entry adds everyday functionality. Upstairs, the primary suite is a private retreat featuring a spacious, custom-designed walk-in closet and a luxurious ensuite with double vanity, freestanding soaker tub, and oversized shower. The two additional bedrooms include private ensuites and custom built-ins, offering privacy and comfort for family and guests alike. A fully outfitted laundry room finishes off this level. The fully finished lower level offers nearly 1,900 square feet of additional space with radiant in-floor heating and polished concrete floors. A large recreation area, fourth bedroom, full bathroom with steam shower, second laundry and ample storage make this level both versatile and functional. Step outside to a backyard oasis designed for year-round enjoyment. A covered rear porch with glass enclosure acts as a true four-season extension of the home, while the built-in BBQ, hot tub, and landscaped grounds create an idyllic setting for outdoor entertaining. An exceptional offering in West Oakville, this home delivers style, substance, and space in equal measure. (id:24801)
Century 21 Miller Real Estate Ltd.
1005 - 81 Millside Drive
Milton, Ontario
Ideally situated just steps from Milton's vibrant downtown and the scenic walking trails around Mill Pond, this bright and well-maintained 3-bedroom, 2-bathroom condo offers over 1,130 sq. ft. of living space. A perfect blend of comfort, functionality and value in one of Milton's most convenient neighbourhoods. Inside, you'll find a spacious living and dining area that's ideal for entertaining or relaxing. Incredible sunsets and Escarpment views from the balcony. The kitchen features classic solid wood cabinetry, ample counter space and a practical layout that connects easily to the rest of the home. A separate laundry room (with less than 2 year old washer and dryer) offers excellent storage for daily essentials and extras. Down the hall, a 4-piece bathroom with a full bathtub serves the secondary bedrooms, while the primary suite includes a private 2-piece ensuite and generous closet space. Two additional bedrooms provide flexibility for guests, children, or a home office. This unit's thoughtful layout, generous room sizes, and abundance of natural light make it feel like home from the moment you walk in. Located in a quiet, well-managed building with friendly residents and unbeatable access to downtown amenities, transit, shopping and Milton's parks and trails, this condo offers both comfort and lifestyle. Condo fee includes: Heat, Hydro, Water, Cable TV and Internet! The building and common areas have been beautifully maintained with recent upgrades, including a fully renovated parking area (2025), new balcony railings and roof replacement (2023). (id:24801)
Coldwell Banker Escarpment Realty
915 - 90 Park Lawn Road
Toronto, Ontario
Discover upscale waterfront living at South Beach Condos and Lofts, a sought-after community in Humber Bay Shores that seamlessly blends lakeside tranquility with urban convenience. This 1-bedroom + den suite features a modern kitchen with sleek stone countertops, premium appliances, and warm-toned cabinetry. 9-foot ceilings and floor-to-ceiling windows create a bright, open atmosphere, while the private balcony offers breathtaking unobstructed views. The primary bedroom includes a spacious walk-in closet with built-in organizers. Enjoy world-class amenities spanning over 30,000 square feet including indoor & outdoor pools, hot tubs, a state-of-the-art fitness center, basketball and squash courts, steam rooms, saunas, a yoga studio, an 18-seat theater, a games room, and an in-house spa. The lavish 5- star lobby, 24-hour concierge, and ample visitor parking enhance the luxury experience. Conveniently located near restaurants, cafes, shopping, highways, transit, parks, and trails, with easy access to the future Park Lawn GO Station. This unit is an exceptional opportunity for first-time buyers, professionals, or downsizers looking for a modern, low-maintenance home in one of Toronto's most desirable waterfront communities. Parking & locker included! (id:24801)
Sotheby's International Realty Canada
206 - 88 Park Lawn Road
Toronto, Ontario
Experience luxury living at its finest! This stunning condo in the South Beach community features exceptional 5-star amenities, including a fully equipped gym, basketball and squash courts, a party room, business center, a lounge with pool tables, library, an 18-seat theatre, indoor and outdoor pools, hot tubs, saunas, guest suites, 24-hour security and concierge service, ample visitor parking, and an impressive, spacious lobby with modern vibes to welcome your guests. The unit itself is meticulously maintained and boasts high-end stainless steel appliances in a functional kitchen, as well as a large custom pantry for added storage. It features newer hardwood flooring, two split bedrooms, and two full bathrooms. One Parking, one locker included. You'll love the prime location, just a short walk from Humber Bay Shores Parks, a variety of restaurants, bakeries, grocery stores, beaches, a seasonal farmer's market, and easy access to public transportation, including the TTC, Hwy's and the Mimico GO. Future Park Lawn GO is coming across the road. Everything you need, your new home awaits! (id:24801)
RE/MAX Professionals Inc.
311 - 1479 Maple Avenue
Milton, Ontario
Spacious and bright, this over 1,000 sq.ft.2-bedroom, 2-bathroom condo is available for lease in one of Milton's most convenient locations. This well-designed, quiet unit features an open-concept layout filled with natural light and serene views overlooking the pond. The living room offers a cozy gas fireplace, perfect for relaxing evenings, and flows seamlessly into the dining area and functional kitchen. The primary bedroom includes its own ensuite bath, while the second bedroom and full bathroom provide flexibility for family, guests, or a home office. Enjoy peaceful balcony views, the comfort of a quiet setting, and the proximity to everyday essentials. Just steps to Cineplex Cinemas, Longos supermarket, and the Milton Public Library, with quick access to Highways 401 and 407as well as the Milton GO Station. The neighbourhood is family-friendly, highly convenient, and especially appealing for commuters thanks to its excellent connectivity. A wonderful place to call home in a desirable community. (id:24801)
Right At Home Realty


