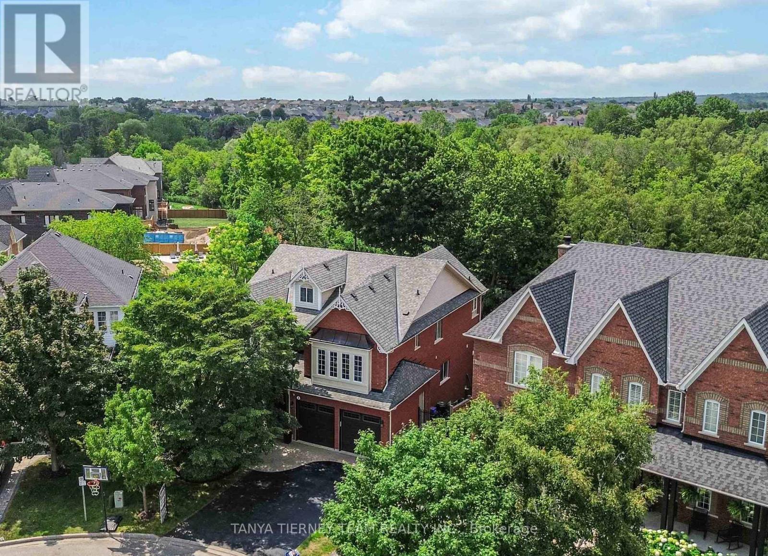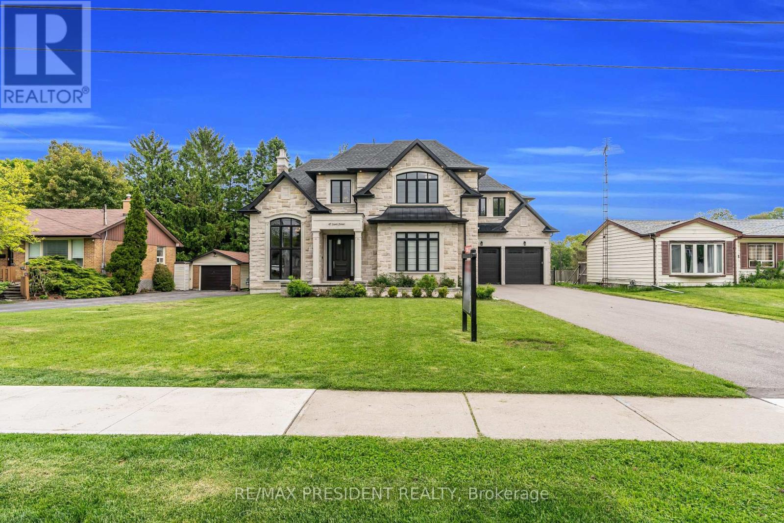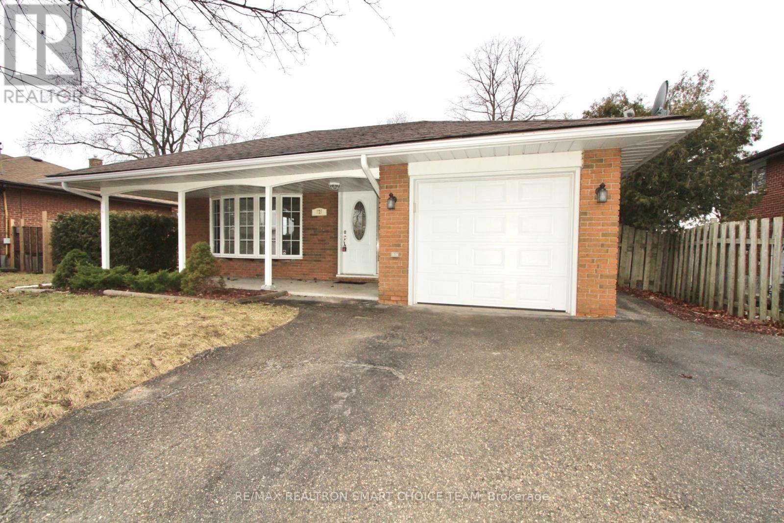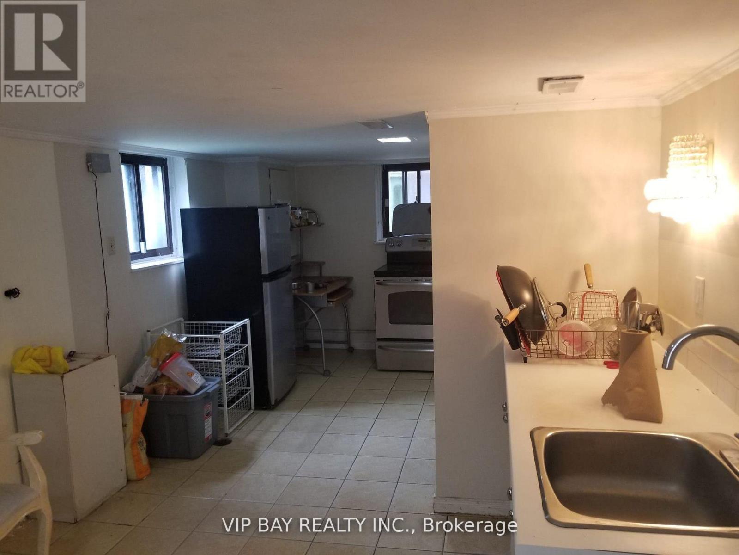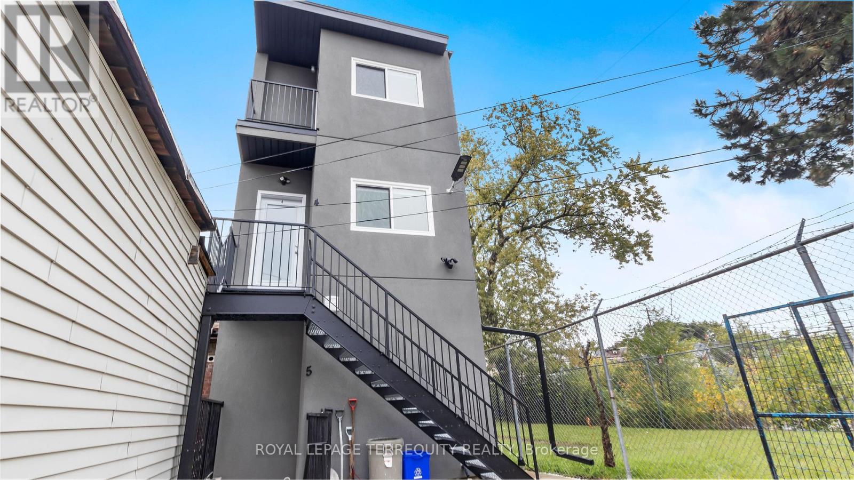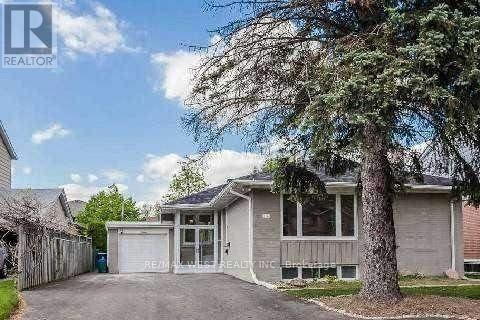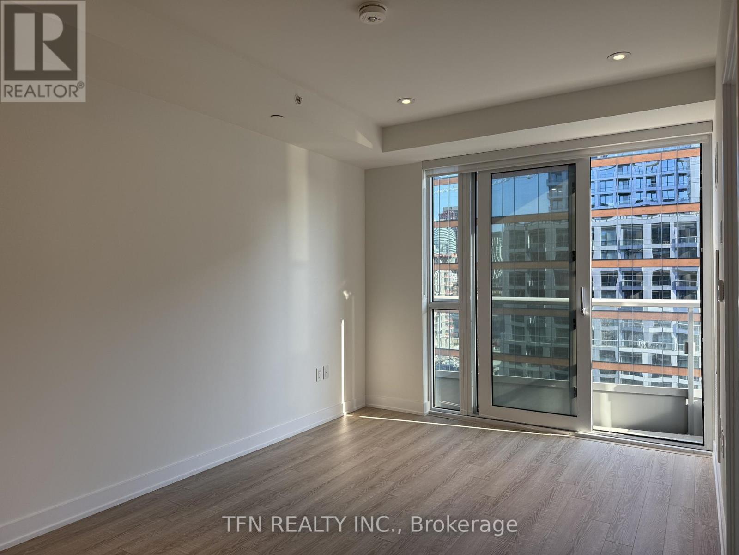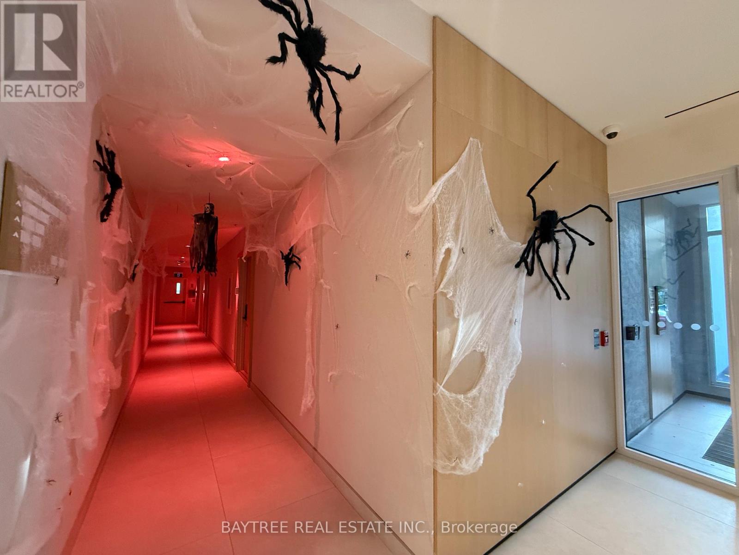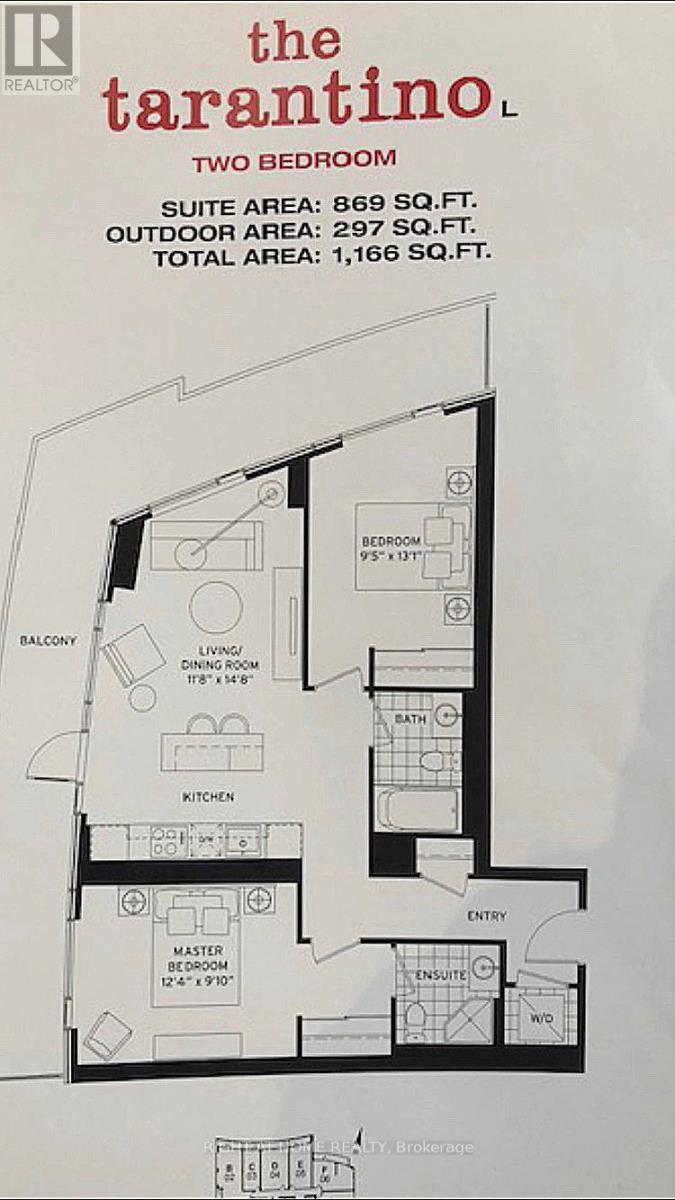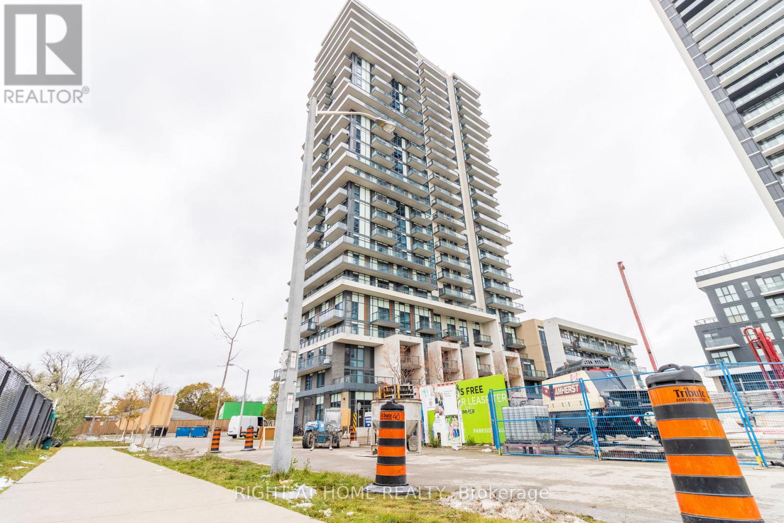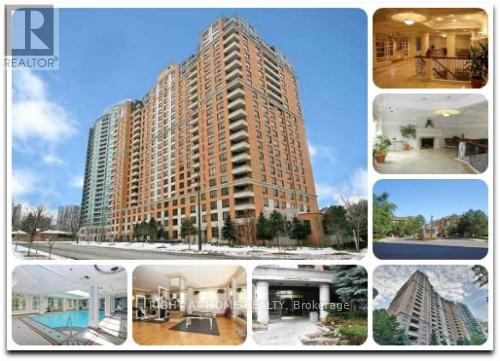8 - 130 King Street
Clarington, Ontario
Beautiful, modern, and fully renovated apartment in the heart of downtown Bowmanville. Features brand-new appliances, stylish vinyl flooring, and bright, sun-filled windows. Conveniently located within walking distance to schools, the hospital, and a variety of local amenities. (id:24801)
Homelife/vision Realty Inc.
6 Braddock Court
Whitby, Ontario
Ravine Lot with In-Ground Pool & Walk-Out Basement! Welcome to Tribute's sought-after "Hawkins" model, perfectly situated on a quiet court in a premium Brooklin location. This stunning home sits on a lush, treed ravine lot offering exceptional privacy and an entertainer's dream backyard oasis complete with in-ground saltwater pool, waterfall feature, extensive interlocking patio, outdoor bar, and gated access to the tranquil greenspace behind. Step inside to an elegant open-concept main floor featuring formal living and dining rooms with coffered ceiling, dry bar, and luxurious travertine flooring throughout. The beautifully updated kitchen boasts granite counters, a large centre island with breakfast bar, pantry, stainless steel appliances, and a walk-out to the raised deck showcasing breathtaking ravine views. The family room offers a cozy gas fireplace with custom stone surround, perfect for relaxing evenings at home. A dedicated main floor office with custom-built walnut desk and cabinetry provides the ideal workspace for professionals or students. Convenient main floor laundry room includes garage access. Upstairs, the spacious open-concept den offers a great retreat or lounge area for teens. The primary bedroom features a 4-piece ensuite and walk-in closet with organizers, while the second and third bedrooms share a 4-piece Jack & Jill ensuite. The fully finished walk-out basement extends the living space with a large recreation room featuring a gas fireplace and bar area, games room with sauna, and a spectacular theatre room - perfect for movie nights and entertaining. Loaded with upgrades including California shutters, pot lighting, built-in speakers, 9ft ceilings, roof (2020), and furnace (2022). Nestled in a highly desirable community, just steps to top-rated schools, parks, transit, and the charming shops and restaurants of downtown Brooklin! (id:24801)
Tanya Tierney Team Realty Inc.
67 Scott Street
Whitby, Ontario
This one-of-a-kind custom home offers over 8,000 sq ft of luxurious living space, thoughtfully designed with the finest finishes and unmatched attention to detail. Featuring two kitchens including a gourmet chefs kitchen with a 48" range, 36" cooktop, and a separate prep kitchen this residence is built for both elegance and entertaining. Soaring 11 ft ceilings on the main floor and 10 ft on the second create a grand, airy ambiance throughout. Highlights include a 7.1 surround sound theatre room, glass-walled gym, heated basement floors, private elevator, spacious ensuite baths, and an exterior clad in Indiana limestone with precast accents. The backyard is professionally landscaped and offers multiple patios for outdoor entertaining, along with a full-size basketball court perfect for luxury living both inside and out. (id:24801)
RE/MAX President Realty
Bsmt - 929 Crocus Crescent
Whitby, Ontario
Welcome to this spacious and private 1-bedroom, 1-bathroom basement apartment in a quiet, family-friendly Whitby neighbourhood. With its own separate entrance, this oversized unit offers the comfort and convenience of in-suite laundry and a well-designed layout perfect for singles or couples. Located just minutes from downtown Whitby, you'll enjoy easy access to dining, shopping, and major highways like the 401, 412 and 407. Commuters will love the excellent transit score of 8.5, while families will appreciate being in a top-rated school zone with a school score of 9. Outdoor lovers will feel right at home, surrounded by four nearby parks including Rosedale Park and Lupin Park offering plenty of green space and recreational options. Don't miss your chance to call this your next home! Tenant pays $150/month for utilities. (id:24801)
RE/MAX Realtron Smart Choice Team
52 Athabaska Avenue
Toronto, Ontario
Very Low Price Walk-Out Basement Apartment ,,, High Demand Luxury Area Steps to Yonge St, Walking Distance To All Amenities, Transportation, CenterPoint Mall, Groceries, Restaurant, Parks, School, NoFrills, Walk/Out Basement Apartment With Separate Entrance & Kitchen & Bath, Above Ground Windows, Surrounded By New Built Multi-Million Dollar Homes, Low Price For A A A Tenant (id:24801)
Vip Bay Realty Inc.
4 - 646 Lansdowne Avenue
Toronto, Ontario
Stylishly Renovated Sunlit Townhome in the Heart of Lansdowne Live in comfort and style in this beautifully renovated, east-facing townhouse bathed in natural light. This thoughtfully upgraded home features a modern kitchen with stainless steel appliances including a gas stove, fridge, and dishwasher, along with fully renovated bathrooms, sleek new flooring, and fresh contemporary paint throughout. Enjoy the convenience of a private entrance, in-unit washer and dryer, and a layout that suits both professionals and families alike. Ideally located just steps from Lansdowne Subway Station, TTC routes, trendy shops, and local cafés-this vibrant neighborhood offers unmatched connectivity and urban charm. A perfect blend of modern living and city convenience. Rent includes: air conditioning, heat, hydro & water (id:24801)
Royal LePage Terrequity Realty
Bsmt - 16 Urbandale Avenue
Toronto, Ontario
Located in the prestigious East Newtonbrook community, minutes to Hospital, Schools, Shopping, Park and Public Transit. (id:24801)
RE/MAX West Realty Inc.
919 - 15 Richardson Street
Toronto, Ontario
Welcome to Empire Quay House, where modern waterfront living meets everyday convenience. This brand new 1-bedroom suite offers a bright, well-designed layout with pot lights in the living area, sleek vinyl flooring, and upgraded finishes throughout. Parking and locker included. Located right across from Lake Ontario and Sugar Beach, you're steps from Loblaws, Farm Boy, LCBO, with the Distillery District, St. Lawrence Market, Union Station, and Scotiabank Arena just minutes away. TTC and major highway access make commuting seamless. Residents enjoy premium amenities, including a fitness center, chic party room, and a vibrant outdoor courtyard with BBQ stations. Fresh, modern living in Toronto's thriving waterfront community. (id:24801)
Tfn Realty Inc.
626 - 5 Defries Street
Toronto, Ontario
Welcome to River & Fifth Condos at 5 Defries St! This modern 1-bedroom, 1-bath suite. Features a bright and functional open layout, contemporary finishes, and floor-to-ceiling windows that fill the space with natural light. Vacant and ready for immediate move-in!Located near Regent Park and Corktown, enjoy quick access to Queen St, King St, Yonge St, Bayview, the DVP, Gardiner, and Lakeshore, surrounded by shops, cafes, and parks.Building amenities include a 24-hour concierge, co-working space, indoor pool, rooftop patio, fitness centre, yoga studio, games/recreation room, outdoor terrace, kids' play area, party room, guest suites, pet spa, and bike storage. Stylish, convenient, and move-in ready - experience downtown living at River & Fifth! (id:24801)
Baytree Real Estate Inc.
3011 - 21 Widmer Street
Toronto, Ontario
Live in prestigious Cinema towers, in the heart of Toronto's entertainment District, steps to King/Queen street stores & restaurants, theaters, museums, art galleries, subway, streetcars, rogers center, Scotiabank Arena ,financial district and much more Kitchen includes quartz countertops, high-end Miele appliances .Amenities include 35 seat theatre with weekly screenings ,party room,gym,24 concierge ,roof top deck, BBQ patio .FULLY FURNISHED AS SHOWN IN THE PHOTOS -OPTION TO BE UNFURNISHED FOR A LONG TERM LEASE (id:24801)
Right At Home Realty
1506 - 55 Smooth Rose Court
Toronto, Ontario
Promotional offer from the landlord: Three months rent-free on a 24-month lease for this 1-bedroom suite. 1 month rent-free on a 12-month lease. This one-bedroom layout in Parkside Square keeps things simple and efficient. The living and kitchen area is open and easy to set up, and the bedroom has a proper closet. The building is well kept and offers a full set of amenities, including a gym, indoor pool, party room, media room, study lounge, games room, and a business centre with private work pods. There is also a weekday shuttle to Don Mills Station, which makes commuting straightforward. Everything you need is close by, with Parkway Forest Community Centre, schools, Fairview Mall, transit, and quick access to the 404 and 401. A good option if you want a clean, newer building in a strong location. (id:24801)
Right At Home Realty
805 - 18 Sommerset Way
Toronto, Ontario
Tridel's Luxury In The Heart Of North York. Rarely Available Unit: Spacious(Approx. 600Sf), Bright South-Exposure, Popular High-Ranked Schools(Mckee Ps - Bayview Ms - Earl Haig Ss). Steps To Ttc, 24-Hr Supermarkets, Offices And Restaurants. Well-Maintained Full Facilities: Indoor Pool, Fitness Room, Etc. [Move-In: Jan 20 / Feb 01] (id:24801)
Right At Home Realty



