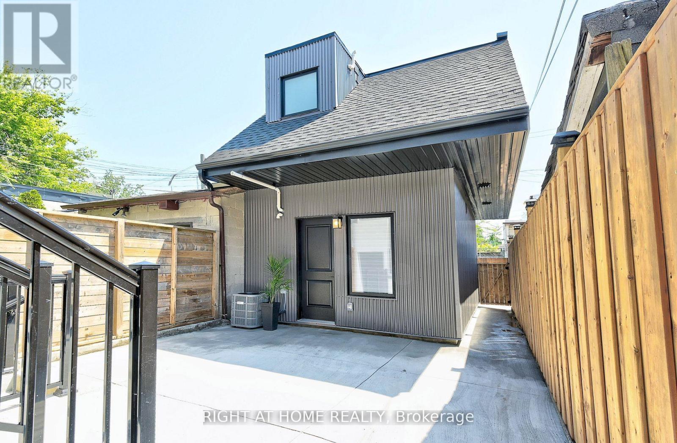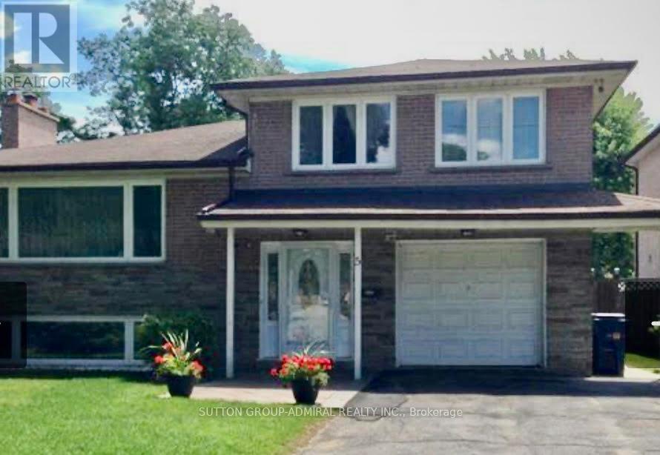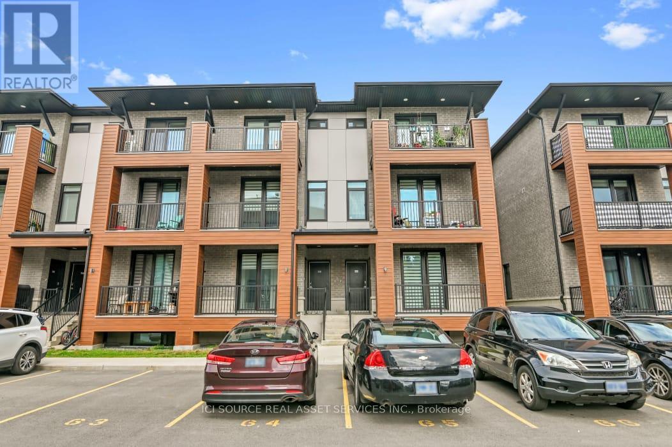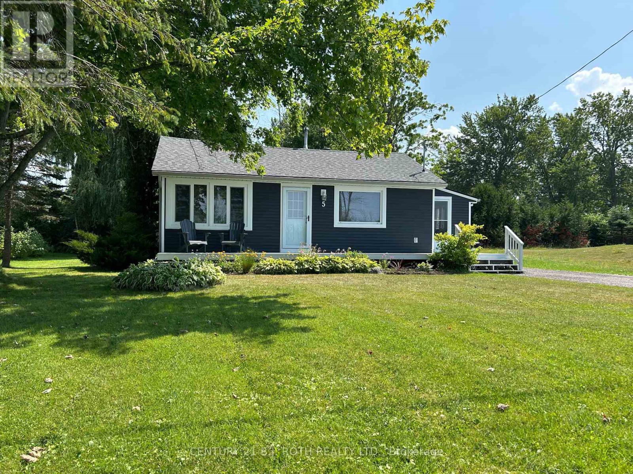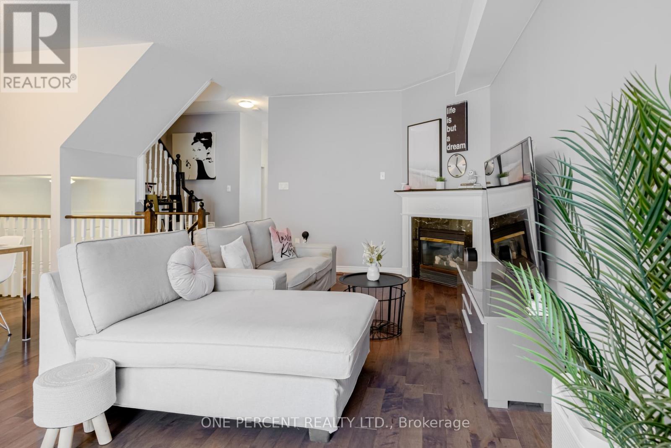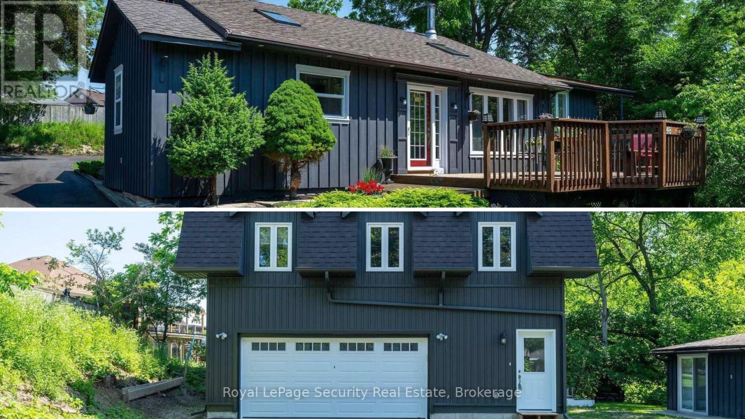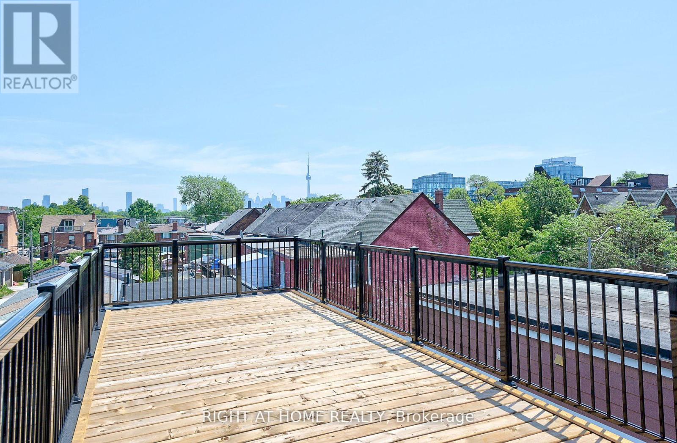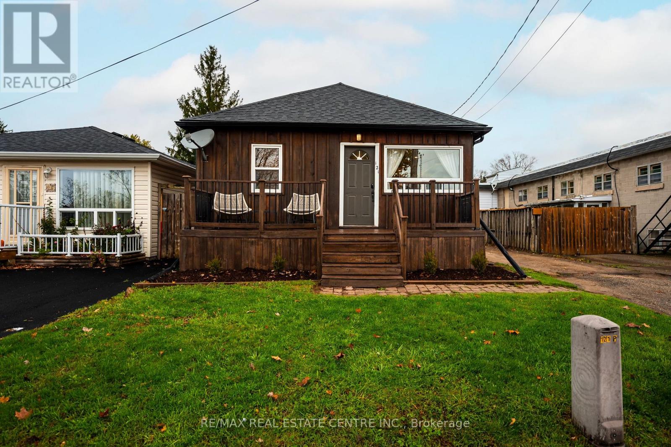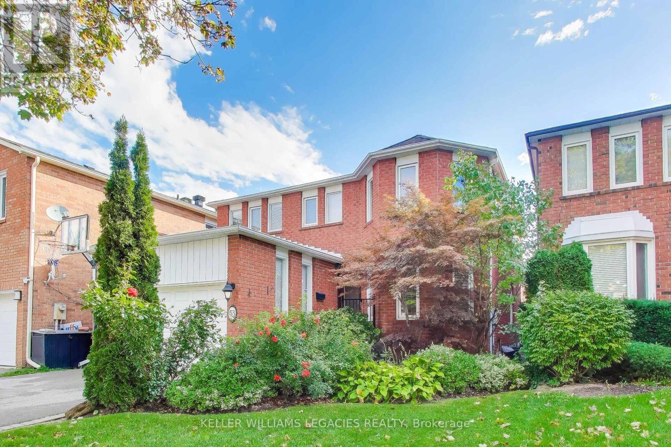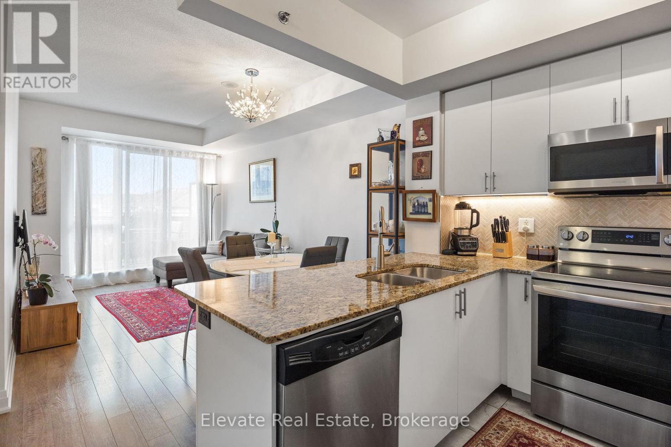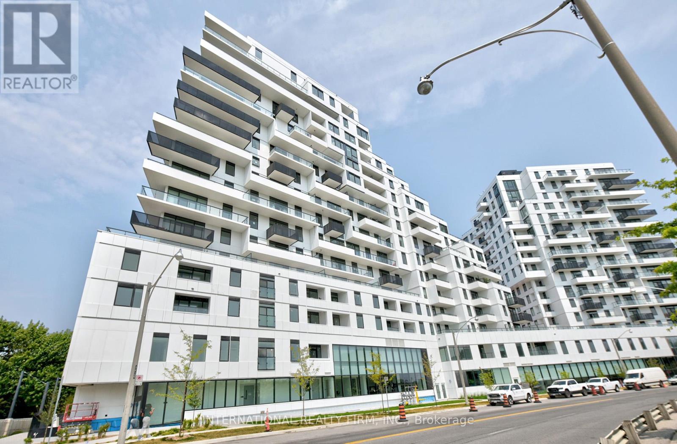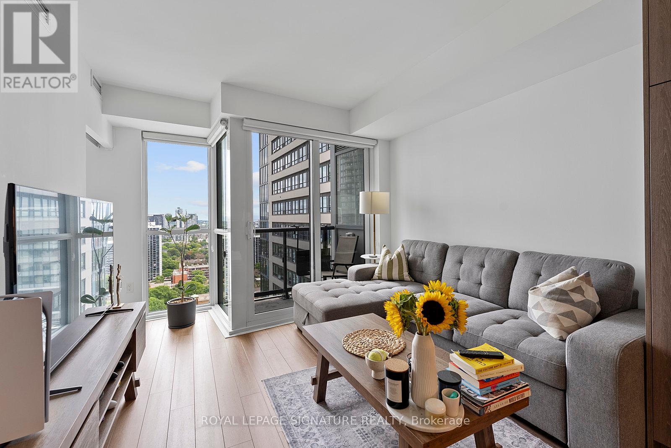4 - 131 Brock Avenue
Toronto, Ontario
Detached Laneway Suite, Offers A Rare Opportunity In The Heart Of Little Portugal Serene Living Space, , No More All Lookalikes Franchise Eateries, Walk To All Unique Local, Trendy Shops And Restaurants, With A Great Layout Design And Modern Elegant Finishes. Enjoy The Sunset And Open View From Spacious Cousy Bedroom. Extras:Includes All Appliances And Window Coverings. Steps To Shoppings, Queen West Strip, Parks, Arena. Local Street Permit Parking (id:24801)
Right At Home Realty
Lower - 5 Wycliffe Crescent
Toronto, Ontario
This fully furnished lower-level apartment offers comfort, privacy, and convenience. Featuring its own private entrance from the front door, the unit is filled with natural light thanks to a large above-grade window. The space is finished with engineered wood flooring throughout, creating a warm and modern feel. The apartment includes two bedrooms, each with their own window and closet, and a fully equipped kitchen with new stone counter tops, ready for everyday living. The laundry area and front entrance foyer are the only shared spaces with the homeowner and both of these spaces are self contained with privacy from living areas. Located just minutes from major highways, public transit, and local parks, this home is ideally situated in the coveted Earl Haig Secondary School district. Street parking is available, and free internet is included. Move-in ready-just bring your suitcase (id:24801)
Sutton Group-Admiral Realty Inc.
358 Rhonda Stewart Private
Ottawa, Ontario
FIRST MONTH FREE Stylish and spacious 2-bedroom, 2.5-bath lower unit in a quiet Stittsville-Kanata neighborhood! Built in 2023, this modern home features an open-concept kitchen and living area on the ground level, with both bedrooms located in the bright, well-designed basement. Ideal for professionals, couples, or small families. Enjoy in-unit laundry, ample storage, and quality finishes throughout. Conveniently located near shops, transit, schools, and parks. Rent: $2,199/month + utilities. Parking available for $50/month. Pet-friendly. No smoking. Last month's rent deposit, credit check, and references required. Move-in ready! *For Additional Property Details Click The Brochure Icon Below* (id:24801)
Ici Source Real Asset Services Inc.
5 Delta Drive
Tay, Ontario
Look no further for your year round house/cottage, across the street from Sturgeon Bay with an unobstructed view of the bay & marsh full of wildlife! Fully updated in 2022 inside & out, available is an extensive update list for your review! Open concept living room w/gas fireplace & eat in kitchen with lots of cupboards & counter space & large picture windows overlooking your peacefull view of the Bay. 1 bedroom with double closet & potential for 2nd bedroom in place of the existing mudroom or possibly the enclosed side porch if you need another bedroom. Front row seats on the deck & enclosed porch. $100/yr neighbourhood fee for access to private boat laundh & private park direcxtly across the street. This home is turnkey & impeccable, ready for a first time buyer, seniors downsizing or simply the cottage life! Conveniently close to Hwy, minutes to Midland, Orillia or Barrie, Tay Shore Trail & snowmobile trails! This home awaits you & somwhere for you to enjoy the quiet & stunning panoramic views of a lifetime. Book your viewing today! (id:24801)
Century 21 B.j. Roth Realty Ltd.
64 Lander Crescent
Vaughan, Ontario
Welcome to 64 Lander Cres in prestigious Patterson! This perfect family home has been fully renovated with newer hardwood flooring throughout, oak stairs and quartz countertops in the kitchen and bathrooms. At almost 1500sqft, enjoy 9ft ceilings on main floor with a gas fireplace, dedicated dining room and a large kitchen. 200amp service, great for working from home or charging your EV! Newer roof from 2017, fresh attic insulation from 2018 and a fully sealed driveway in 2023. Step outside onto the oversized deck or customize the untouched basement to your family's needs! (id:24801)
One Percent Realty Ltd.
48 Jackman Road
Clarington, Ontario
Truly One-of-a-Kind! 2 Homes in 1 Endless Possibilities! Welcome to this exceptional home nestled in nature on a premium 110.75 x 245.75 feet lot in a prestigious neighborhood. Set back from the road with a newly paved driveway for 10+ cars. This property offers privacy, tranquility, and stunning views of a meandering stream bordered by mature trees. The main home features a unique, light-filled layout with a gourmet kitchen and family room under a soaring pine cathedral ceiling with skylight and cozy woodstove. The eat-in kitchen includes a breakfast bar and walkout to a large front deck...ideal for entertaining. The upper level boasts an open-concept living/dining area with walkout to the backyard. The primary bedroom features two skylights and a private deck overlooking a meandering stream. The second bedroom is perfect as an office, and the third offers a semi-ensuite, double closet, and walkout to the backyard. The total amount of rooms and total square feet of 2640 includes the 700 square feet include the new Loft. Bonus: A brand-new 700 sq ft loft (2024) sits above the brand-new double-car garage with separate entrance, laundry, and utilities perfect for in-laws, guests, or potential rental income. With two decks, neutral finishes, and nature at your doorstep, this home offers the ultimate lifestyle retreat. (id:24801)
Royal LePage Security Real Estate
Unit 1 - 131 Brock Avenue
Toronto, Ontario
Enjoy Luxurious ,Bright & Spacious 2 Level Suite Features, Three Bedrooms Glass Railings & Engineered Hrdwd Floorings.Three Cozy Bedrooms, Including, Private Prime Br. With Ensuite Bath, W/O To 300 s.q.f. Rooftop Terrace &. 2nd Bedroom W/O To Balcony . Open Concept Living Space With A Spacious Kitchen & Living, West Facing View. Premium Finishes Throughout. Rooftop Terrace Offers Clear View Of Downtown. (id:24801)
Right At Home Realty
121 Proton Street N
Southgate, Ontario
Welcome to this charming and well-maintained 2-bedroom bungalow in the growing community of Dundalk! Perfect for first-time buyers or downsizers, this move-in-ready home offers a blend of modern updates and classic comfort. The bright, modern kitchen features new quartz countertops, updated fixtures, and newer appliances (2020). The bathroom has been tastefully renovated with contemporary finishes, while beautiful hardwood flooring flows through the living room and bedrooms, creating a warm and inviting atmosphere. Freshly painted throughout, this home is ready for you to move right in. Enjoy morning coffee or evening relaxation on either the front or back deck, both overlooking a spacious and private backyard-ideal for entertaining or simply unwinding in peace. Major updates include roof (2020), furnace (2024), A/C (2022), water softener (2020), and newer deck (2025). Located in a friendly and growing community, this home offers small-town charm with all the modern comforts. Don't miss your opportunity to own this affordable, turnkey home in Dundalk-your perfect next move is here! (id:24801)
RE/MAX Real Estate Centre Inc.
53 Millcroft Way
Vaughan, Ontario
Welcome to a rare opportunity at 53 Millcroft Way, nestled in the distinguished and family-friendly Brownridge enclave of Thornhill, Ontario. This bright and spacious detached 4 bedroom home presents an elegant combination of comfort, style and convenience - ideal for modern family living and entertaining. Approach the property and you'll be welcomed by a charming curb-appeal and a 1.5-car garage with generous driveway parking. Inside, the main level opens into a warm and welcoming foyer that flows into a living room with large windows bringing in natural light, connected to a formal dining room perfect for memorable occasions. The heart of the home is the kitchen and eating area with sleek cabinetry, granite counters and stylish finishing touches - that overlooks the backyard, offering the perfect extension for summer gatherings or holidays. Upstairs, the primary suite features a walk-in closet and 4 piece ensuite bath, accompanied by three additional well-proportioned bedrooms and a full family bathroom with double sinks. The fully finished basement adds tremendous value, offering versatile space with a recreation room, home office and extra sleeping area. Set on a mature lot in a quiet residential street not backing onto the main road, this home offers proximity to top-tier schools, parks, playgrounds and major commuting routes. Enjoy quick access to shopping, transit and community amenities, while basking in the comfort and privacy of a sought-after neighbourhood. If you're seeking a move-in ready residence in Thornhill that seamlessly blends spacious interiors, outdoor living and a premium location. (id:24801)
Keller Williams Legacies Realty
314 - 520 Steeles Avenue W
Vaughan, Ontario
Rare Opportunity, Large 145 Sqft W/O Terrace Suite With Unobstructed Quiet Views. 1+1 W/ 2 Full Baths. Den Can Be A Guest Space Or Large Office. 9' Ceilings. Large Primary Br W/ Generous Size W/I Closet. Beautiful Kitchen W/ Updated Ss Appl, Herringbone Backsplash And Granite Counter Tops. 2 Min Walk To East/West TTC Bus Stops. Mins Away From Confirmed Upcoming Yonge/Steeles Subway Station W/ Easy Access To Toronto. Great Investment Opportunity. (id:24801)
Elevate Real Estate
1102 - 1050 Eastern Avenue
Toronto, Ontario
This one of a kind QA Condo Building is next level! Brand new, fully furnished one bed unit with a beautiful view of the park and amazing unobstructed sunsets! Featuring an open-concept layout, chef-inspired kitchen with full-size stainless steel appliances (miele) , Quartz countertop, Quartz backsplash, wide-plank flooring, and floor-to-ceiling windows with walkout to a private balcony. Enjoy world-class amenities: 24-hour concierge, 5,000 sq. ft. fitness center with yoga & spin studios, sauna and steam rooms, rooftop terrace with BBQs, Sky Club lounge, study & meeting rooms, parcel lockers, and secure bike storage. Dog lovers can enjoy 8th floor Dog Run. Live surrounded by greenspace, the boardwalks of Ashbridges Bay and Woodbine Beach and a short walk to trendy Queen E just minutes from History Music Venue and many restaurants. This unit is fully furnished only. (id:24801)
International Realty Firm
2501 - 77 Mutual Street
Toronto, Ontario
Max Condos - where top build quality meets excellent management and central downtown location! This East-facing 1+den suite offers a bright and efficient 580 sq ft layout with no wasted space. Floor-to-ceiling windows bring in abundant natural light and showcase a clear, open view perfect for enjoying the morning sun. The spacious den provides flexibility for a home office or hobby space, while the integrated kitchen features quartz countertops, built-in appliances, and sleek cabinetry. With wide plank flooring throughout and a meticulous upkeep, this unit is move-in ready and designed for both comfort and style. Residents of Max Condos enjoy a full suite of modern amenities, including a 24-hour concierge, state-of-the-art fitness centre, yoga studio, business and study lounges, party room, and outdoor terrace. The building is known for its excellent management and thoughtful design, hallmarks of Tribute Communities reputation for quality. Located in the vibrant Church-Yonge corridor, you're steps from Toronto Metropolitan University, the Eaton Centre, Yonge-Dundas Square, St. Michaels Hospital, and the Financial District. Daily conveniences grocery stores, cafés, and restaurants are right at your doorstep, while Dundas subway station and multiple TTC routes ensure effortless connectivity across the city. Whether you're a professional, student, or investor, this suite offers the perfect combination of modern design, top-tier amenities, and unbeatable location in the heart of downtown Toronto. (id:24801)
Royal LePage Signature Realty


