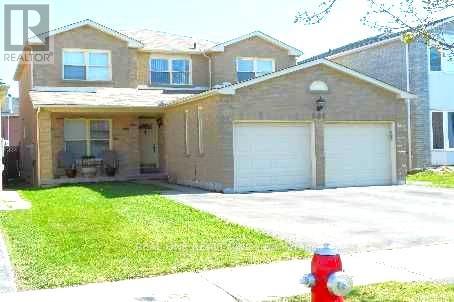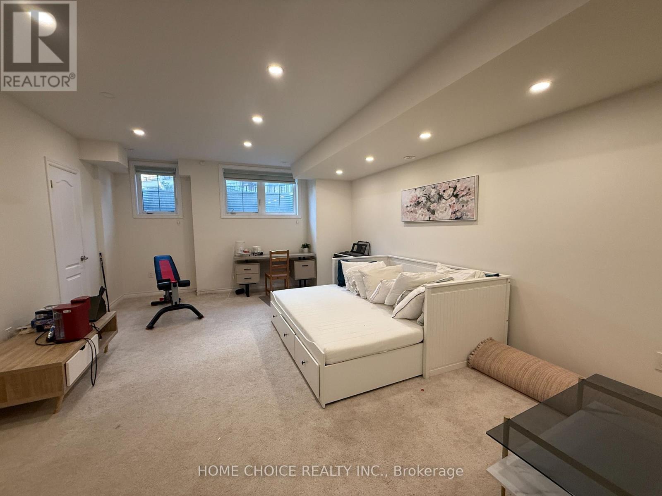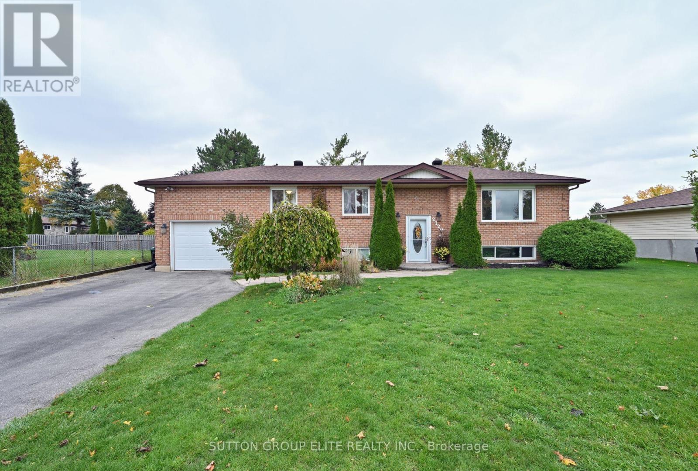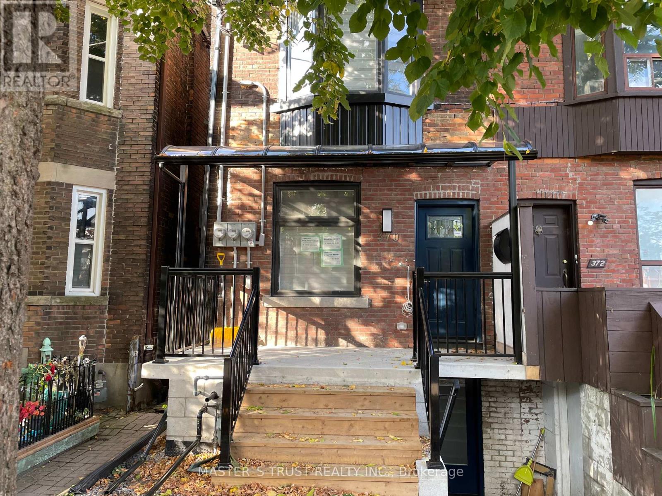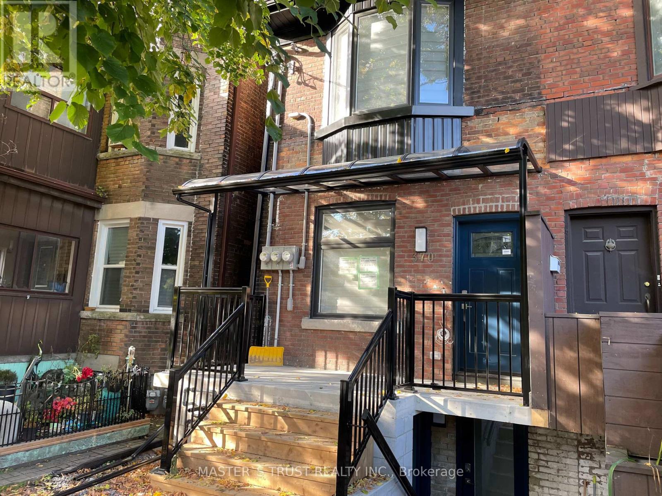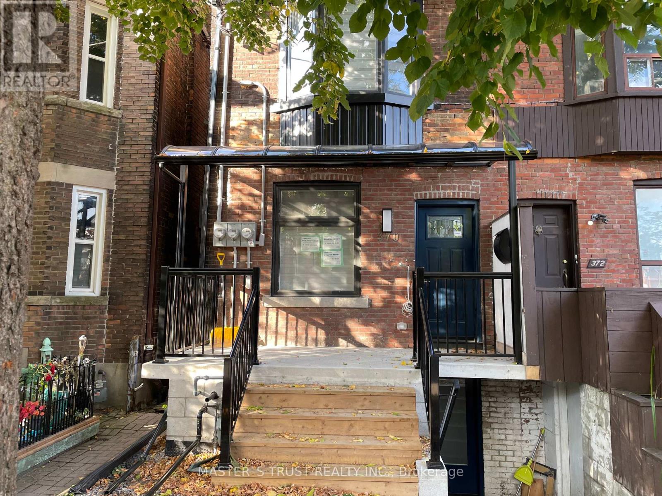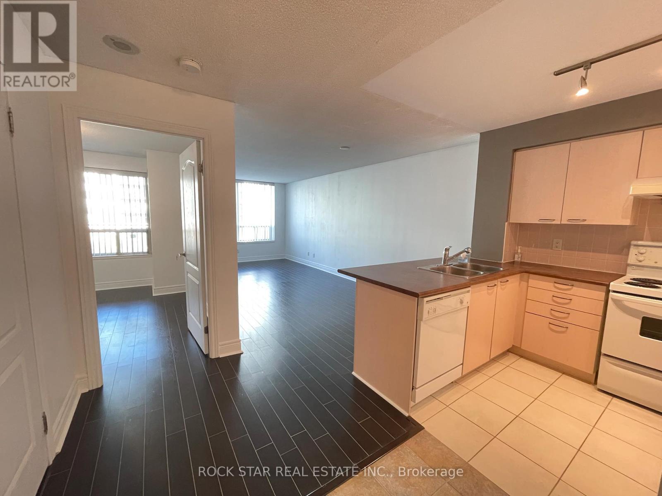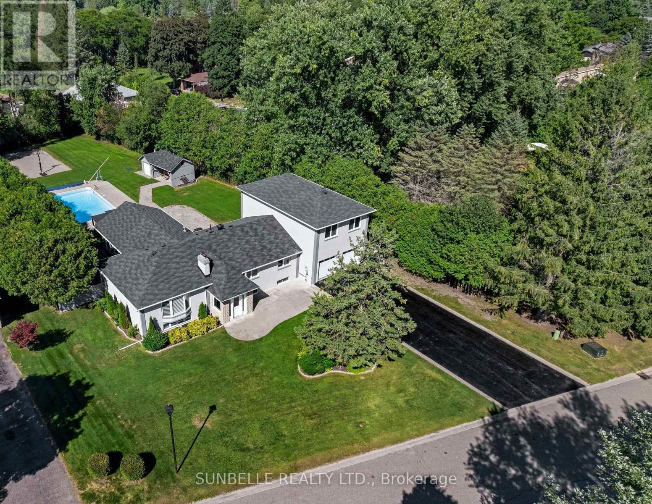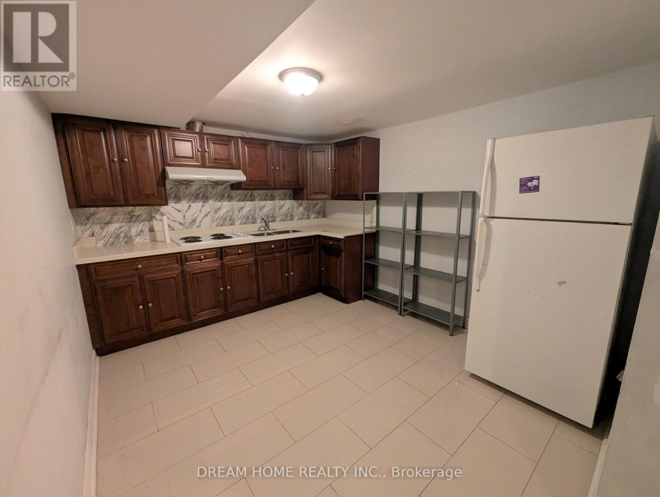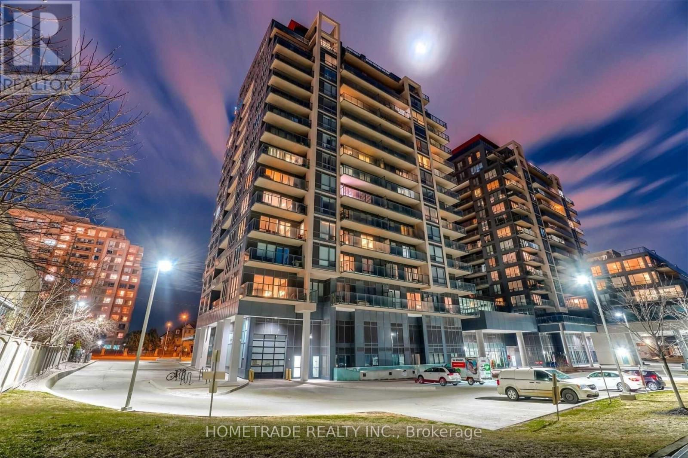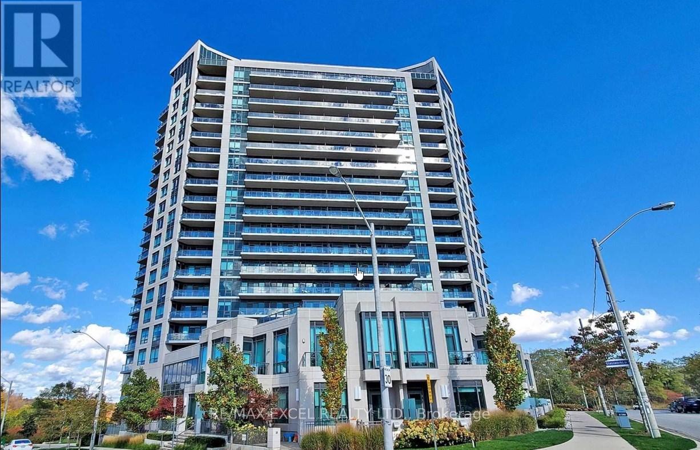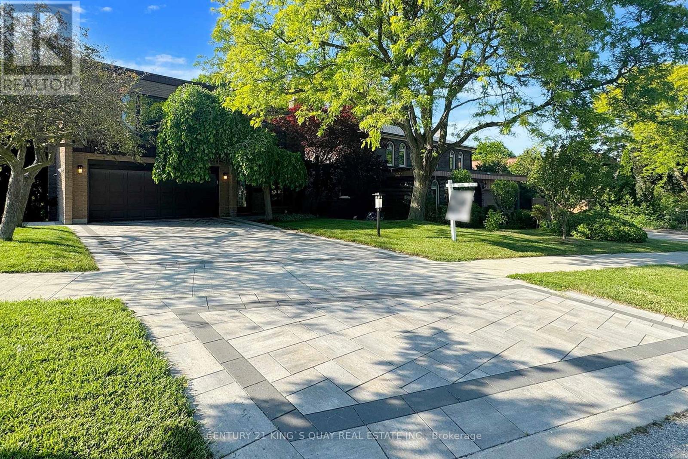Basement - 684 Savoy Crescent
Mississauga, Ontario
Beautifully Finished Basement With Two Bedrooms Unit And Separate Entrance, Located In The Heart of Mississauga. This Updated Unit Boasts Brand-new Laminate Flooring Throughout. The Open Concept Living Area Offers Ample Space for relaxation. Enjoy The Convenience of In-Suite Laundry. Close To Square One And Heartland Shopping, Entertainment, Educational Institutions, Major Highways 401/403. A Perfect Place For Comfort And Convenience. Tenant Pays 40% of Utilities: Gas, Hydro and Water. $300CAD Refundable key and Cleaning Deposit Request. One Driveway Parking Spot Included. No pets. No smoking. No Marijuana. Perfect For Single, Couple and Small Family (id:24801)
Real One Realty Inc.
32 - Basement - 181 Parktree Drive
Vaughan, Ontario
Welcome to this cozy and beautifully maintained furnished bachelor basement apartment at 181 Parktree Dr, Vaughan. This bright and inviting space features large egress windows that fill the home with natural light, creating a warm and comfortable atmosphere. The unit offers a separate private entrance, a well-equipped kitchen, a full washroom, and convenient in-suite laundry. A walk-in closet provides ample storage space, making it both practical and comfortable. Perfectly situated in a quiet and family-friendly neighborhood, this apartment is close to major highways (400, 407, and Hwy 7), Vaughan Mills Mall, and Canada's Wonderland. It's also within walking distance to Maple High School, parks, and a variety of shops and restaurants, offering both convenience and lifestyle. Parking is negotiable. Ideal for a single professional or student seeking a clean, private, and well-connected living space in one of Vaughan's most desirable areas. AAA tenant and needs to consent to single key. No smoking (id:24801)
Home Choice Realty Inc.
2129 Chantler Street
Innisfil, Ontario
Welcome to this beautifully upgraded raised bungalow nestled in the heart of Stroud, Innisfil! Situated on a generous 78' x 232' lot, this 3+1 bedroom, 2-Full Bathroom home offers the perfect blend of comfort, style, and outdoor living. This home comes complete with an Above-ground pool, Renovated kitchen, Hardwood and Ceramic floors and Fully Finished Basement with a very Large Rec room and 4th. Bedroom. This Home is perfect for families seeking space, upgrades, and a large private lot in a quiet, friendly neighborhood. Located in the desirable Stroud community, this home is close to schools, parks, Community Centre and just minutes from Yonge Street and Victoria Street for easy commuting. (id:24801)
Sutton Group Elite Realty Inc.
Unit1 - 370 Lippincott Street
Toronto, Ontario
Location! close to Bloor St, 3 storey house, main floor for lease, from top to the bottom completely renovated , 1 bedroom, 1 washroom, large living room, high ceiling(9feet), steps to University Of Toronto, Bloor St W, little Italy, subway station, banks, restaurants, pubs. Rents Including water, gas, AC, heat, garbage disposal.(basement, 2nd, 3rd floor not Included). (id:24801)
Master's Trust Realty Inc.
Lower Unit - 370 Lippincott Street
Toronto, Ontario
Location! close to Bloor St, 3 storey house, lower unit for lease, from top to the bottom completely renovated , 1 bedroom, 1 washroom, large living room, steps to University Of Toronto, Bloor St W, little Italy, subway station, banks, restaurants, pubs. Rents Including water, gas, AC, heat, garbage disposal.(main, 2nd, 3rd floor not Included). (id:24801)
Master's Trust Realty Inc.
Unit2 - 370 Lippincott Street
Toronto, Ontario
Location! close to Bloor St, 3 storey house, 2nd floor & 3rd floor for lease, from top to the bottom completely renovated , total 4 bedrooms. 2 bedrooms on 2nd floor sharing 1 washroom, 2 bedrooms on 3rd floor with 2 washrooms, high ceiling(9feet), steps to University Of Toronto, Bloor St W, little Italy, subway station, banks, restaurants, pubs. Rents Including water, gas, AC, heat, garbage disposal.(basement, main floor not Included) (id:24801)
Master's Trust Realty Inc.
515 - 48 Suncrest Boulevard
Markham, Ontario
Located at Thornhill Towers, this move-in ready 1 bedroom is on the 5th floor facing north. Close to all amenities - schools, public transportation, Highway, grocery & restaurants. Bight open concept kitchen over looking the dining and living area with walk-out balcony. Just over 600 sq feet with no carpet. Good size bedroom with double sliding closet doors. Amenities include 24 hour security, gym, party room, pool, etc. (id:24801)
Rock Star Real Estate Inc.
30 Archibald Road
King, Ontario
Elegant King City Estate on a Coveted 1-Acre Lot with Expansive 4-CAR GARAGE. Step into your own private sanctuary, where resort-style amenities await including a SALTWATER POOL, a relaxing HOT TUB, and a BASKETBALL COURT perfect for both entertaining and leisure. Every detail of this home has been thoughtfully curated for the discerning homeowner, from premium hardwood floors and designer quartz countertops to stunning waterfall backsplashes and pot lighting that bathes the space in an inviting glow. Commanding attention as one of the most distinguished residences on the street, this magnificent home boasts an impressive 4+3 bedroom, 5-bathroom layout, meticulously designed for elegance and comfort. A private IN-LAW SUITE offers flexibility and refined living for guests or extended family, while OVERSIZED bedrooms provide a serene retreat with abundant space and privacy.The gourmet kitchen is a chefs dream, outfitted with top-of-the-line stainless steel appliances. An emergency panel with generator backup powers essential systems, ensuring uninterrupted comfort and security during unexpected events. Conveniently located just minutes from Hwy 400, amenities, and top-rated schools, this property blends tranquil estate living with unmatched convenience.****EXTRAS**** No expense has been spared this home is a true masterpiece of comfort, style, and craftsmanship, inside and out. (id:24801)
Sunbelle Realty Ltd.
28 Carl Crescent
Toronto, Ontario
Fully Renovated Basement Apartment With Separate Entrance. Beautiful Modern Kitchen With Appliances. Primary Bedroom Comes With Ensuite. Each Bedroom Has Built In Closet. Gorgeous Laminate Floors Throughout. 3 Bedroom, 2 Full Washrooms. Home Situated In A Desirable & Safe Neighborhood, Super Convenient Close To All Amenities! TTC, Highway, Grocery Store, School & Parks. (id:24801)
Dream Home Realty Inc.
201b - 9090 Yonge Street
Richmond Hill, Ontario
Look no Further! Gorgeous Functional 1+Den(Can Be Used As Bedroom) with Parking and Oversized Locker Unit W/Beautiful Clear Sunset View on Yonge@ Hwy7*Fully Upgraded Unit! Built-In Custom Cabinets with Murphy Bed, Framless Glass Oversized Shower with a New Vanity, Touchless Faucet, 9-Ft Ceilings, Stainless Steel Appliances, High-End Kitchen Cabinets, Center Island & Granite Counter Tops. Full-Width Balcony W/ Unobstructed Breathtaking Sunset West View! Immaculate Building Amenities- Indoor Pool, Sauna, BBQ, Theatre, Billiards, Business Centre, Guest Suites, Gym, Visitor Parking. Walk to Hillcrest Mall, Schools, Plazas, Theatre, Restaurants, Parks, Go Station, Viva, Highway 7/407*Must be seen! (id:24801)
Hometrade Realty Inc.
711 - 160 Vanderhoof Avenue
Toronto, Ontario
Scenic 3 In Midtown. Great Value Unit With Parking And T W O Lockers! Spacious 1 Br Suite W/Large 77 Sf Balcony, South Facing, Sun Filled with Natural Light, Unobstructed view. Modern City Lifestyle At Convenient Location. Steps To T T C, L R T, Shopping (Smart Crt, Homesense, Home Depot, Etc.) Schools & Parks. D V P (id:24801)
RE/MAX Excel Realty Ltd.
22 Coreydale Court
Toronto, Ontario
Fully Renovated Contemporary Home With Ravine Lot has Gorgeous Views To Forest. A Primary Bedroom With A Luxurious 5-Piece Ensuite &Juliette Balcony. The Updated Modern Kitchen Features An Oversized Island And Opens Up To The Dining Area, Overlooks The BreathtakingRavine. The Living Room Features Soaring Ceilings, A Beautiful Stone Fireplace, And A Fantastic Walk-Out To A Large Deck, Perfect For EnjoyingThe Serene Surroundings. The Lower Level Is Fully Finished With A Second Kitchen, Walk-Out To A Patio, And A Convenient 3-Piece Washroom.Additionally, The Space Includes A Versatile Gym That Can Easily Be Used As An Additional Bedroom Or As An Ideal Spot For Your Home Office.With Its Modern Updates And Prime Location, This Home Is Sure To Impress Even The Most Discerning Buyer. (id:24801)
Century 21 King's Quay Real Estate Inc.


