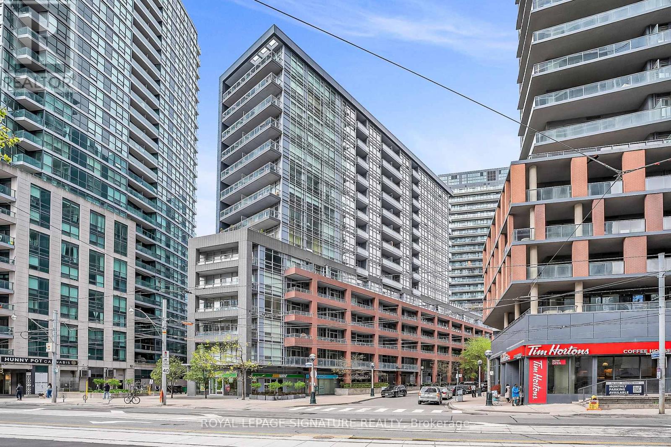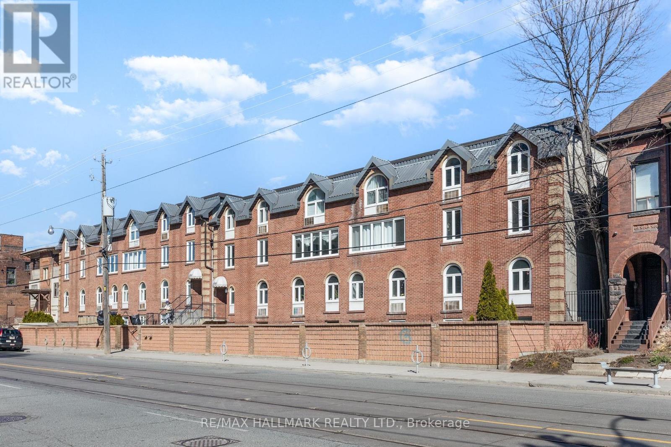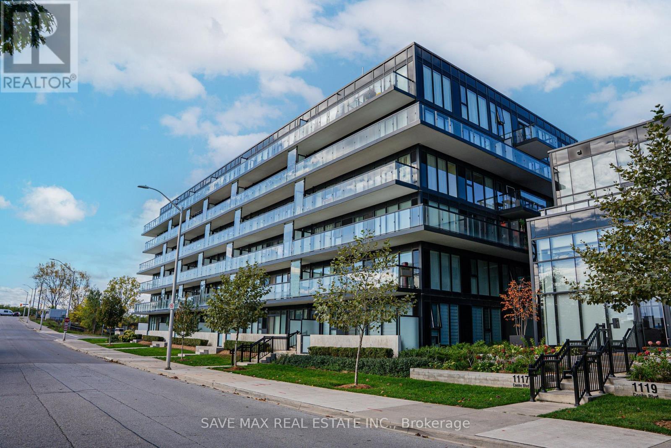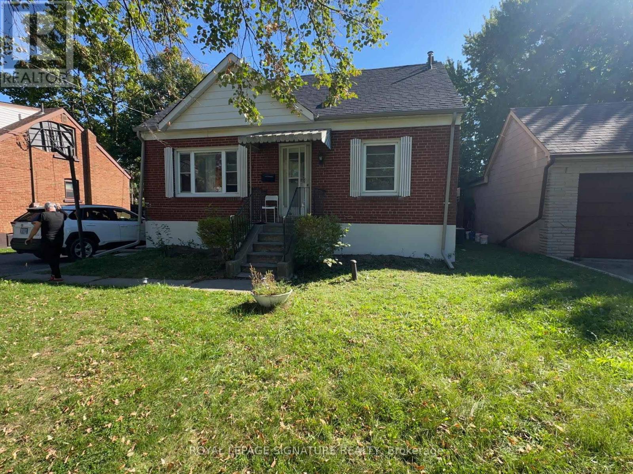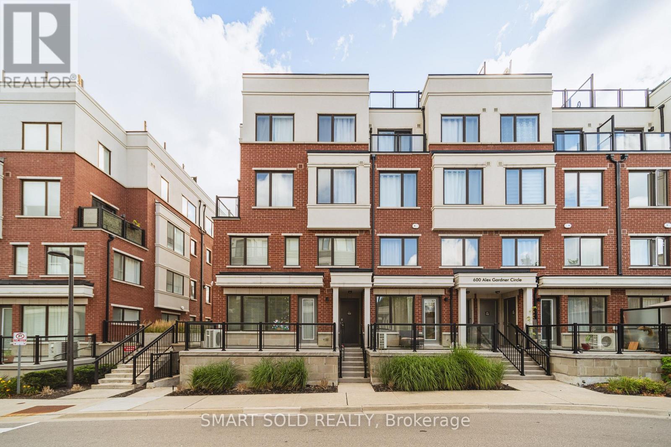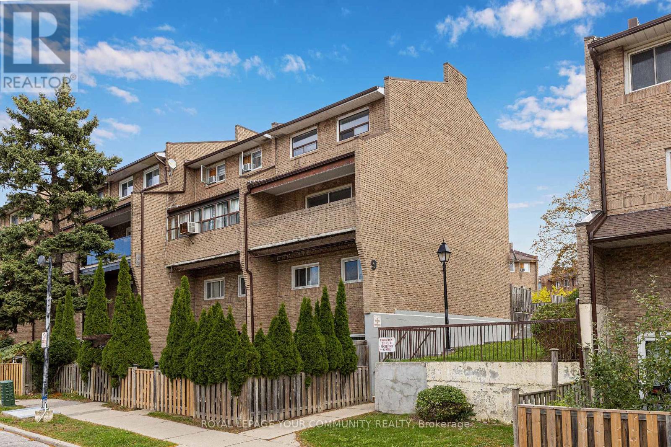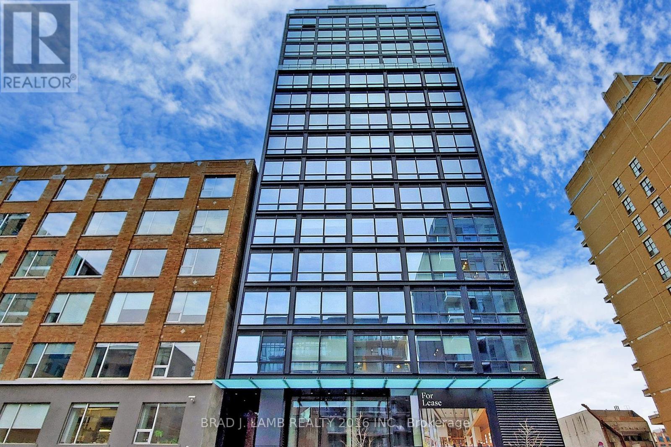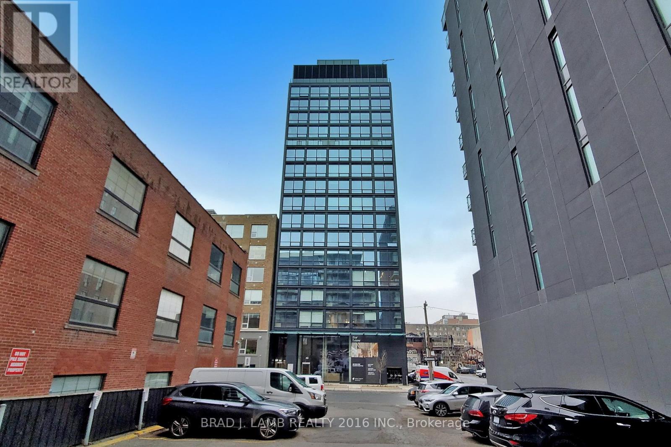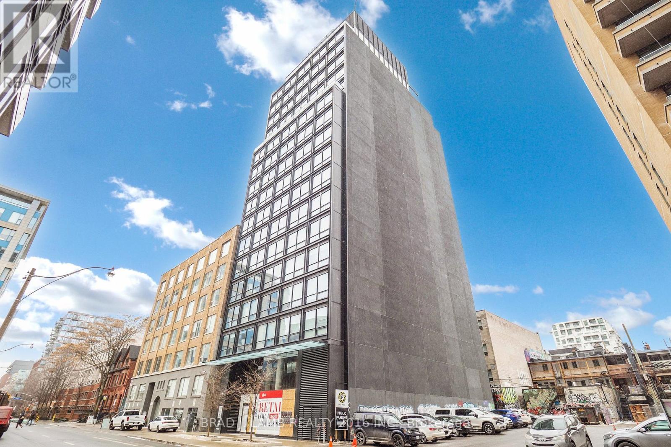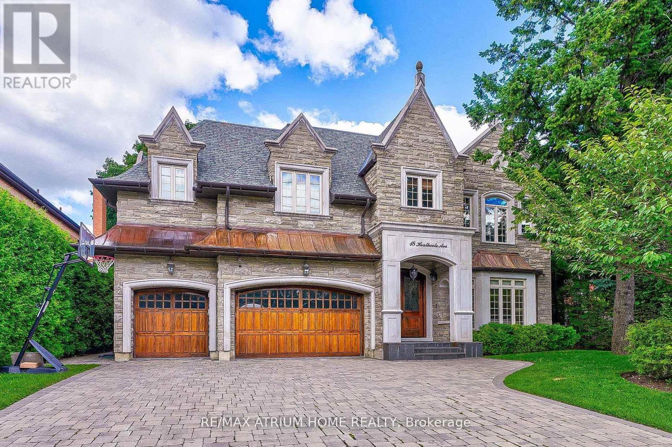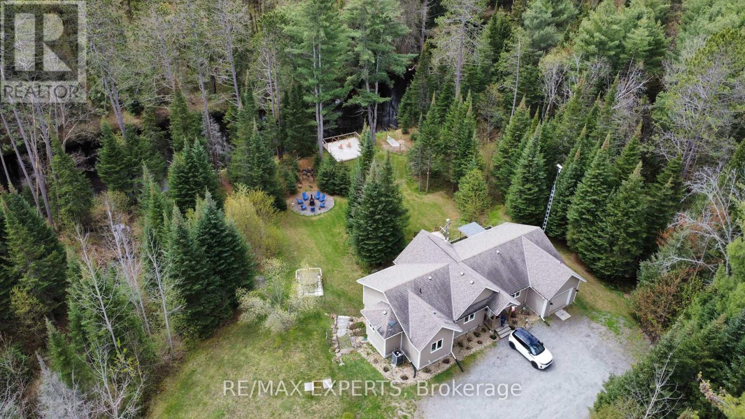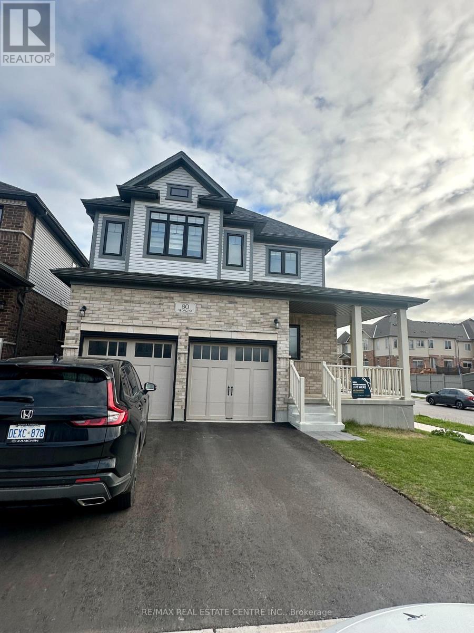317 - 15 Bruyeres Mews
Toronto, Ontario
Spacious 1+ den condo with walk-out balcony in a prime downtown location with parking & locker. This bright and functional 1+den layout features a spacious living room with walk-out to a private balcony, a modern kitchen with granite countertops, stainless steel appliances, and a centre island with breakfast bar perfect for entertaining or casual meals. The primary bedroom impresses with wall-to-wall, floor-to-ceiling windows and a large walk-in closet. Stylish laminate flooring flows throughout the unit. Amenities include: Concierge, fitness centre, party/meeting room, rooftop garden, visitor parking. Situated in a centrally located boutique building near the Lake, Billy Bishop Airport, CNE, major sports stadiums, financial and entertainment districts, plus steps to the grocery store and LCBO. Ideal for professionals, investors, or anyone seeking vibrant downtown living! (id:24801)
Royal LePage Signature Realty
30 - 1250 King Street W
Toronto, Ontario
Bright & Spacious 2+1 Bedroom Townhome in the Heart of King West! Welcome to this stunning 2-storey townhome offering over 900 sq ft of beautifully designed living space in one of Torontos most vibrant neighbourhoods. Featuring 2 generous bedrooms plus a fully enclosed den currently used as a third bedroom this versatile layout is perfect for families, professionals, or investors alike.Enjoy abundant natural light throughout with oversized windows, two skylights, and a thoughtfully designed open-concept layout. The home offers excellent storage solutions and has been updated with a brand new washer & dryer for added convenience.Commuting is a breeze with 24-hour streetcar access on both King and Queen Streets, just steps from your door. The Gardiner Expressway is only 5 minutes away, providing easy access in and out of the city. The building is Bell Fibe-ready for high-speed internet connectivity.Nestled in a tight-knit, friendly, and safe community, this townhome combines urban convenience with a welcoming atmosphere ideal for those looking to enjoy the best of downtown living without the high-rise hustle. (id:24801)
RE/MAX Hallmark Realty Ltd.
A506 - 1117 Cooke Boulevard W
Burlington, Ontario
Nestled in the heart of the sought-after Aldershot community , this 5th-floor the Corner unit , 2-bedroom and 2-full bathroom condominium offers a modern and luxurious living experience ideal for small families, professionals, first-time buyers, or investors. Perfect for commuters, the location is just steps from the GO Station and minutes to Highway 403, with quick access to Toronto and Niagara Falls, while also being close to the waterfront, Royal Botanical Gardens, and top-tier amenities. The unit itself boasts a spacious living area with high-quality wide plank flooring and floor-to-ceiling windows that flood the space with natural light, leading to a large balcony from Living room with stunning views. The primary bedroom includes a convenient ensuite bath. The sleek kitchen features quartz countertops and stainless steel appliances(Refrigerator, Dishwasher, Stove), in-suite laundry. Residents also enjoy access to a range of building amenities, including a concierge, fitness center, rooftop terrace, and a party room with a catering kitchen, all complemented by the inclusion of one underground parking spot. (id:24801)
Save Max Real Estate Inc.
11 Yvonne Avenue
Toronto, Ontario
New Roof And Gutters On House & Garage, New Electrical Panel Upgraded to 200 Amp, 3 Bedrooms 2 Washrooms On Main & Second Levels, Finished Basement With 2 Bedrooms Open Concept Kitchen & Living Room With Separate Entrance. Detached House On A Premium 56 X 107.5 Ft Lot! Can Enjoy Both Front And Back Yard, Detached Garage Long Driveway Can Fit 6-8 Cars, No Sidewalk. Lot's of Upgrades Amazing Investment Opportunity In Prime Toronto Location!! Walking Distance To Parks & St. Andre Catholic School! Close To Sheridan Mall, Walmart, Food Basic, No-Frills, Asian Blue Sky Groceries Store, Etc. Minutes To Hwy 400 & 401! Close To Humber River Hospital & Tto Public Transit! Don't Miss It!!! (id:24801)
Royal LePage Signature Realty
107 - 600 Alex Gardner Circle
Aurora, Ontario
Stunning modern 3-bedroom end-unit townhouse with beautiful westerly views of Aurora! Bright and spacious layout featuring laminate floors throughout and elegant finishes. Large windows fill the living room with natural light. Upgraded kitchen with stainless steel appliances, granite countertops, and a center island with eat-in breakfast bar - perfect for entertaining. Primary bedroom includes a 4-piece ensuite. Additional storage room located on the main floor. Enjoy a large private balcony, 1 underground parking space, and a locker for extra storage. Fantastic location - just minutes to Seneca College (King Campus), St Anne & St Andrew Private School, GO Train, Hwy 404, and steps to Yonge Street. Convenient access to Walmart, Metro, Longos, No Frills, Canadian Tire, Home Depot, Dollarama, schools, parks, banks, and more. Move-in ready and close to everything you need! (id:24801)
Smart Sold Realty
66 - 91 Muir Drive
Toronto, Ontario
Discover This Spacious And Beautifully Maintained 3-Bedroom, 2-Bathroom Condo - The Perfect Home For First-Time Buyers Or Growing Families. Bright And Carpet-Free Throughout, It Features Generous Bedrooms With Large Windows That Fill The Space With Natural Light. The Open-Concept Living And Dining Area Boasts A Charming Bay Window, While The Modern Kitchen Offers Sleek Cabinetry And Plenty Of Storage. Enjoy The Convenience Of A Main-Floor Laundry Room, An Ensuite Locker For Extra Storage, And Access To A Large Private Balcony - Ideal For Relaxing Or Entertaining. Residents Benefit From Ample Visitor Parking And An Unbeatable Location Just Steps From Public Transit, Top-Rated Schools, Shopping, Dining, And Parks. Don't Miss Your Chance To Own A Home In This Vibrant, High-Demand Neighbourhood! (id:24801)
Royal LePage Your Community Realty
1701 - 458 Richmond Street W
Toronto, Ontario
Live At The Woodsworth! Perfect Two Bedroom Penthouse 1359 Sq. Ft. Floorplan With Soaring 10 Ft High Ceiling, Gas Cooking Inside, Quartz Countertops, And Ultra Modern Finishes. Ultra Chic Building With Gym & Party/Meeting Room. Walking Distance To Queen St. Shops, Restaurants, Financial District & Entertainment District. (id:24801)
Brad J. Lamb Realty 2016 Inc.
1601 - 458 Richmond Street W
Toronto, Ontario
Live At Woodsworth! Perfect Two Bedroom 791 Sq. Ft. Floorplan With Soaring 10 Ft High Ceiling, Gas Cooking Inside, Quartz Countertops, And Ultra Modern Finishes. Ultra Chic Building Will Have A Gym & Party/Meeting Room. Walking Distance To Queen St. Shops, Restaurants, Financial District & Entertainment District. (id:24801)
Brad J. Lamb Realty 2016 Inc.
1702 - 458 Richmond Street W
Toronto, Ontario
Live At The Woodsworth! Perfect Three Bedroom Penthouse 1587 Sq. Ft. Floorplan With Soaring 10 Ft High Ceiling, Gas Cooking Inside, Quartz Countertops, And Ultra Modern Finishes. Ultra Chic Building With Gym & Party/Meeting Room. Walking Distance To Queen St. Shops, Restaurants, Financial District & Entertainment District. (id:24801)
Brad J. Lamb Realty 2016 Inc.
18 Heathcote Avenue
Toronto, Ontario
Location! Location! Location! York mills & Bayview area! Welcome home to Fabulous & Elegant Custom build Family residence nestled on Prized Heathcote Ave. This south facing with Exceptional 75 Frontage Lot Size home has everything you are looking for. Over 8000 Sqft Living Spaces (5750 Sqft per Original Floor Plan) with Walk out Basement. Enter the spacious grand foyer leading into open concept luxury living and formal dining area. Open concept family room with Breakfast Area, seamlessly flowing into kitchen with grand island with top line appliances, and Overlooking The Stunning & Private Backyard Oasis W/Deck. Discover large primary bedroom with generously sized ensuite bath & walk in closet offering ample space & comfort for your personal retreat. Four with Bedroom with 4pc ensuite perfect for Large family and guest. Fully finished basement offers additional entertainment space with recreation room, wet bar, nanny room, sauna, and wine cellar. The Backyard area has been meticulously landscaped with mature Tress creating a private and picturesque setting. Prestigious location close to all amenities, combines luxurious living with Toronto's natural beauty. Conveniently located near Bayview & York Mills, Granit Club, Post Rd, Edward Garden. Don't miss this opportunity to embrace an extraordinary lifestyle today! (id:24801)
RE/MAX Atrium Home Realty
1216 Miriam Drive
Bracebridge, Ontario
Welcome to This High-Performing Short-Term Rental A Private, Year-Round Retreat on the Black River, Tucked away on 2 acres of beautifully treed land, this private & secluded 3+1 bedroom, 3-bathroom cottage offers exceptional peace, space, and flexibility. Whether you're looking for a serene year-round getaway, a comfortable primary residence, or a fully turnkey short-term rental, this property checks every box with over 100 five-star reviews & annual income exceeding $150K, Located on a quiet municipal road just 30 minutes from downtown Bracebridge, the road is maintained & snow-plowed by the town year-round, and garbage pickup is provided by the municipality. The property features 200-amp service, fresh paint throughout, and comes fully set up for immediate rental income with permits in process and everything ready for the new owner to start generating cash flow.Inside, the bright and airy open-concept layout is filled with natural light. The main level offers three bedrooms one ideal as a home office & a fourth bedroom in the fully finished basement. Enjoy cozy evenings by the indoor wood stove, unwind in the sunroom, or have fun in the game room. There are three full bathrooms, providing convenience for families and guests.Step outside to soak in the tranquil natural surroundings. A massive 10x10 ft deck by the river, hot tub, and fire pit create the perfect setup for entertaining or relaxing under the stars. A large deck off the main level adds even more outdoor living space. Launch a kayak or paddle right from your backyard with direct access to the Black River.Additional features include a generator capable of powering the entire house for days, a single attached garage, and a spacious driveway that fits multiple vehicles. With high-speed Starlink internet, remote work and streaming are seamless.This is true Muskoka living private, peaceful, and profitable. Dont miss your chance to own a fully equipped, high-performing retreat in a spectacular natural setting. (id:24801)
RE/MAX Experts
Basement - 80 Georgina Street
Kitchener, Ontario
Welcome to Bright, New and Modern basement apartment boasts two spacious bedrooms, a separate side entrance, a fully equipped kitchen, a modern full bathroom, and its own dedicated laundry area. Offering a private, self-contained living space, it provides exceptional comfort and convenience perfect for couples, students, or those seeking independent living. Don't miss the chance to lease this exceptional unit in a fantastic neighborhood! This corner house is located in a peaceful, newly developed neighborhood with easy access to schools, parks, shopping and major highways, making it the perfect place for a family. (id:24801)
RE/MAX Real Estate Centre Inc.


