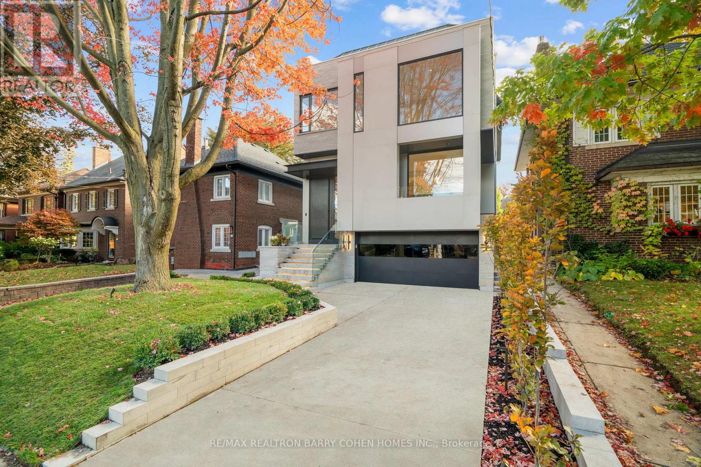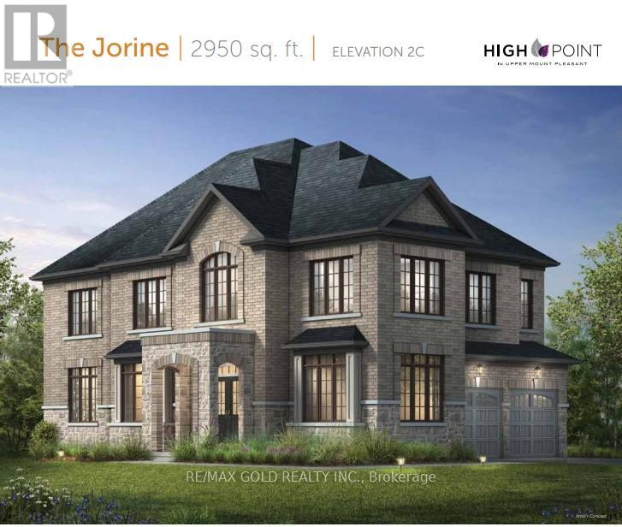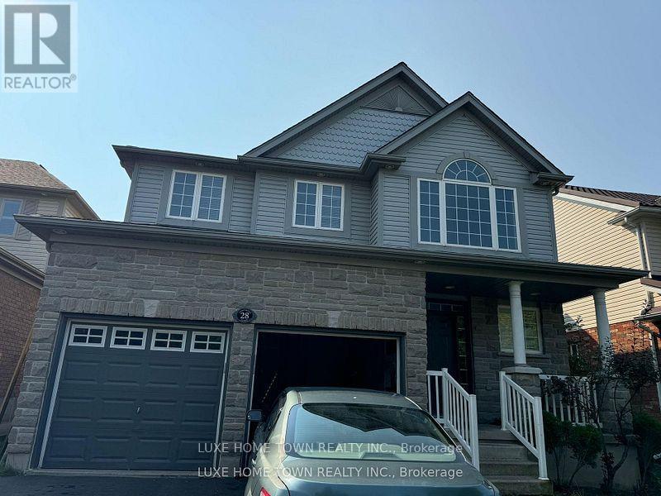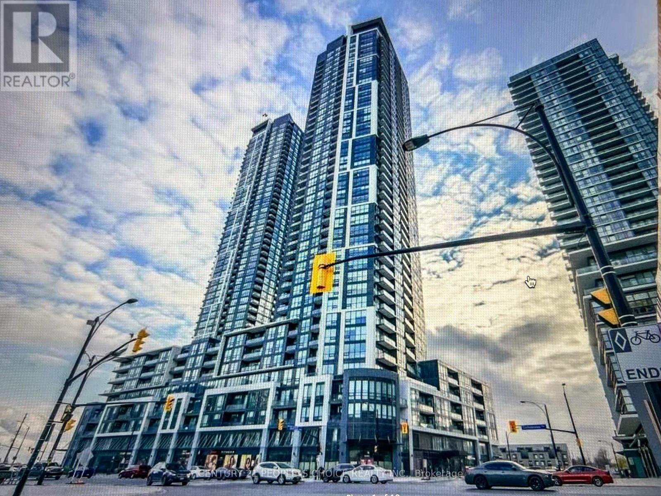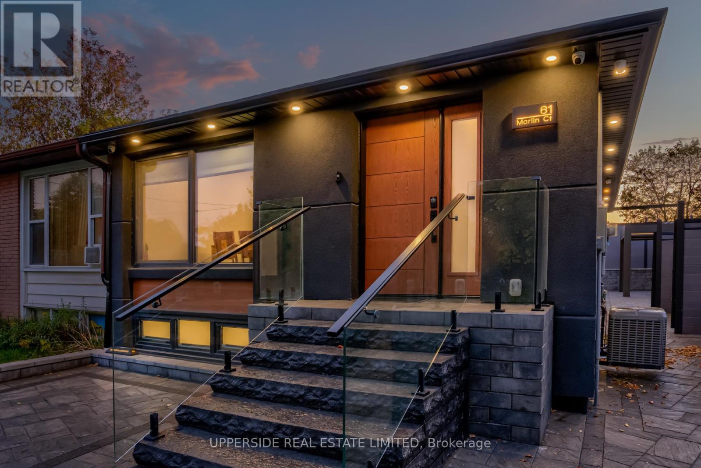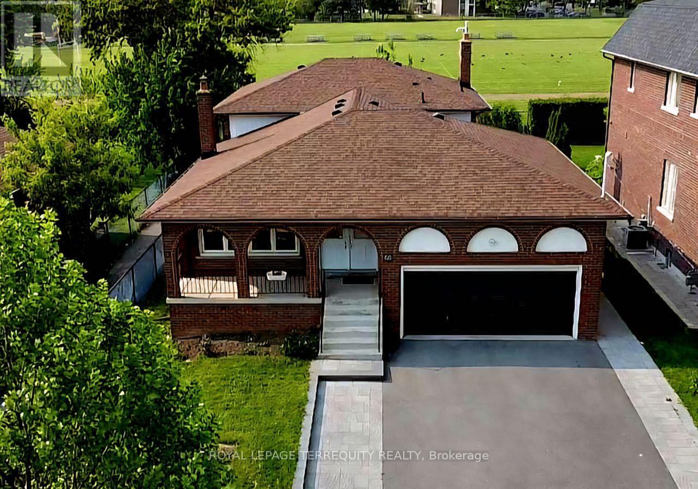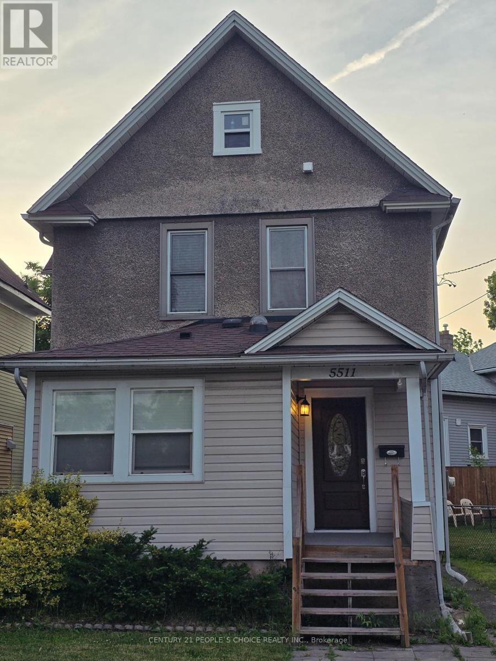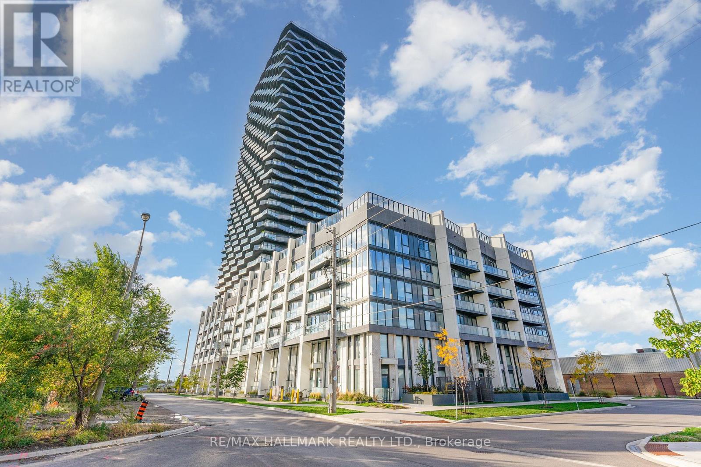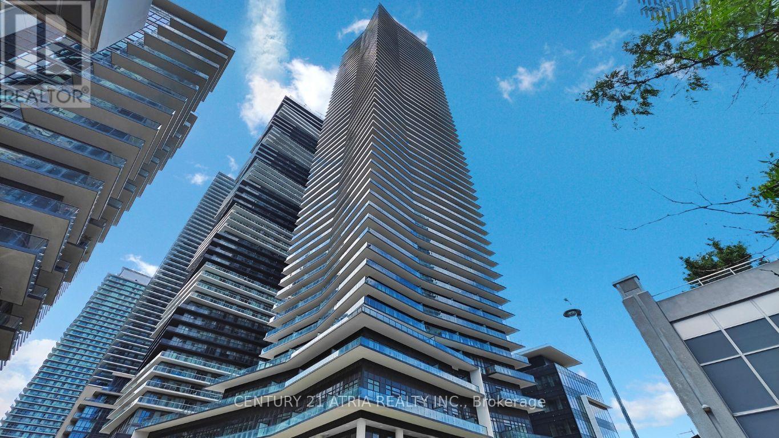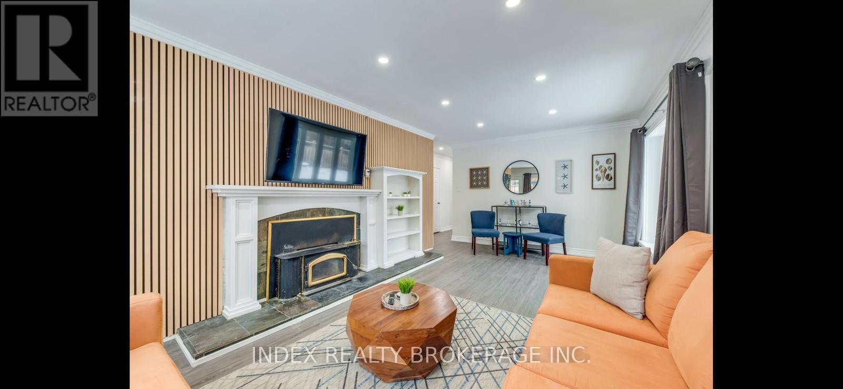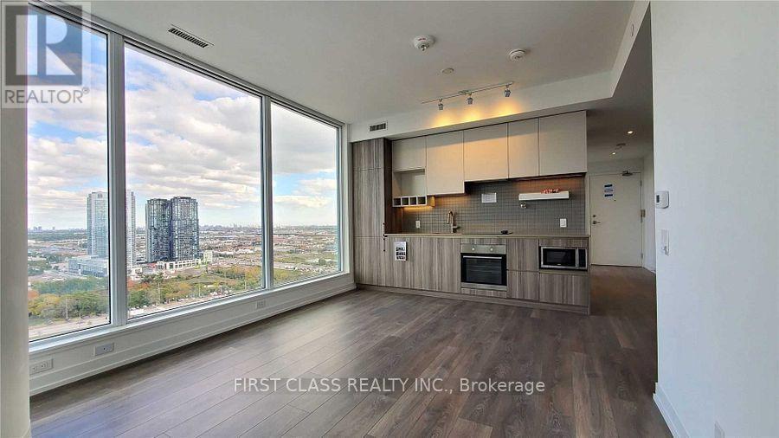39 Chudleigh Avenue
Toronto, Ontario
This Breathtaking Two-Story Custom Built Residence Is An Incredible Achievement in Modern Luxury. Impeccably Curated Finishes Throughout Combined With Coveted Control4 Automation. Imposing Modern Exterior Includes Snow-Melting 3-Car Private Drive And Custom Floating Concrete Stairway Entrance. Interior Features Soaring Ceilings Complemented by Floor-To-Ceiling Windows Throughout To Flood Every Space In Natural Light, Bespoke Modern Lighting and Custom Built-Ins. Main Floor Boasts Open Concept Living and Dining Room, Office/Library, Stunning Powder Room, Gourmet Kitchen With Walkout To Rear Oasis With Salt Water Pool and Impeccable Landscaping, Family Room with Gas Fireplace and Sweeping Modern White Oak and Acrylic Staircase With Access to the 2nd Floor and Lower Level. 2nd Floor features 2nd Floor Laundry Room, 3 Spacious Bedrooms With Ensuites Plus A Luxurious Primary Bedroom Suite With Spa-Like 7-Piece Ensuite And Sprawling Open Concept Dressing Room. Lower Mezzanine Level Mudroom Provides Access to Built-In Heated 2-Car Garage and Stairway Down to Lower Level Complete With Stunning Wet Bar With Lounge And 2-Sided Gas Fireplace, Rec Room With Walk-Up To Rear Garden, Nanny Suite, And Lower Level Laundry. A Truly Masterfully Planned Residence Designed For Luxury And Sophisticated Comfort. Ideally Located In The Heart of Prestigious Lawrence Park South Near Top-Ranked Schools And Surrounded By The Best Of Midtown Toronto With The Convenience Of Effortless Commuting. (id:24801)
RE/MAX Realtron Barry Cohen Homes Inc.
537 Veterans Drive
Brampton, Ontario
CORNER CROSS_VENTILATED EXTRAWIDE EXTRA DEEP LOT DETACHED HOME WITH 5 PARKING SPACES ON BUS-ROUTE TO MOUNT PLEASANT GO TRAIN STATION!! Brick-Stone Elevation Approx Fully Upgraded Beautiful Property 2950 Sq Ft - 6 Bed 3.5 Bath Detached Home On Extra wide Extra deep Spacious Corner Lot At Most Desirable Mississauga Road And Mayfield Road Intersection! Mesmerizing Detached House On Extra-Wide 46' Front Wide And Extra Deep 98' Depth Lot in Brand New Most Sought After Community in West Brampton!! Best Brick And Stone Combination Elevation Exterior!! This Modern 2950 Sq Ft, 6-bed, 3.5 Bath Detached Home Is Strategically Located Near The Mount Pleasant GO Train Station, At The Sought-After Intersection Of Mississauga Road And Mayfield Road!! Featuring An Open Concept Design That Seamlessly Integrates Kitchen, Living, And Dining Areas, It Offers Upgraded Kitchen Amenities Including A Central Island And High-End Appliances!! The Home Is Adorned With Hardwood Flooring, Granite Countertops, And Boasts 9 Ft Ceilings Throughout The Main And Second Floors!! Upstairs, Enjoy The Luxury Of 5 Bedrooms, Including An Exquisite Primary Suite Complete With A Standing Shower, Freestanding Bathtub, His And Her Sinks, And A Spacious Walk-In Closet!! This Residence Promises A Blend Of Elegance, Comfort, And Convenience On An Extra-Wide And Deep CORNER Lot, Perfect For Modern Living!! Open Concept Layout With Combined Kitchen-Living-Dining Space!! Kitchen Has Upgraded Center Kitchen Island, Branded Appliances - Freestanding Stove With Gas Line And Door Fridge With Water Line!! Upgraded Hardwood On Main Floor With Matching Oak Stairs! 9 Ft Ceiling Throughout Main Floor And Second Floor! Upgraded Granite Countertops In Kitchen As Well As Bathroom! 2nd Floor Has 5 Bed And 3 Baths - Primary Bed Room Has Standing Shower As Well As Upgraded Free-Standing Bath Tub With His And Her Sink And Large Walk-In Closet! Bedroom 2 & 3 Are Connected To Common Jack N Jill Washroom!! Roadside Fenced Backyard!! (id:24801)
RE/MAX Gold Realty Inc.
28 Lemonwood(Upper) Place
Cambridge, Ontario
Welcome to this Immaculate 4BED , 3 BATH, Double Car Garage Detached Lot located in the admirable community. This home features a bright and open-concept layout transitioning each space beautifully. Walk inside to a large and welcoming foyer, family-sized kitchen featuring Stainless Steel appliances, extended breakfast bar, pantry and access to the garage, Central A/C. Upstairs you'll find 3 spacious bedrooms, Master Bedroom featuring a large W/I closet and 4-pc ensuite. Close to Shopping Center, Trails, Parks and much more. (id:24801)
Luxe Home Town Realty Inc.
3602 - 510 Curran Place
Mississauga, Ontario
Magnificent, Panoramic Southwest Exposure View . Bright & Sun Filled Fully Furnished 2 Bedroom plus Den Luxury Unit with Large Windows Throughout & Balcony, Spacious Unit In The Heart Of Square One Area. S/S Appliances, Granite Countertops, Den Can Be Used For 3rd Bedroom/office. Walk To Celebration Square, Central Library, Ymca, Square One, School, Church, Living ArtCenter, Public Transit. A Fitness Centre, Gym, Party Room, Billiard/Pool Table, Indoor Swimming Pool/Sauna/Jacuzzi, Media Room! Move in Ready! (id:24801)
Century 21 People's Choice Realty Inc.
61 Marlin Court
Newmarket, Ontario
Welcome to a Newmarket masterpiece that redefines luxury living through design, craftsmanship, and function. Every inch of this home has been meticulously renovated with a sophisticated modern aesthetic from the sleek engineered hardwood floors to the imported, custom-crafted interior doors that exude quiet elegance. The open-concept main floor showcases two beautifully appointed bedrooms, each featuring its own ensuite bath, complemented by a third powder-room, a rare layout blending comfort and convenience. The designer kitchen flows seamlessly into bright, airy living spaces, creating the perfect environment for entertaining or unwinding in style. Step outside into your private oasis a fully landscaped, maintenance-free backyard framed by an elegant aluminum fence. Here, modern living meets outdoor luxury: a state-of-the-art motorized pergola with power louvers and retractable screens, a fully equipped outdoor BBQ station, and an EV charging port make this home as smart as it is stunning. The lower level is a true showpiece of design versatility, offering a separate entrance and two complete one-bedroom apartments each with its own full kitchen and bathroom. Ideal for extended family, guests, or premium rental income, this feature brings the homes total to three kitchens and five bathrooms. Perfectly situated near YRT, Upper Canada Mall, and every essential amenity, this residence delivers the pinnacle of modern comfort, privacy, and sophistication a rare opportunity to own one of Newmarket's most distinguished homes. (id:24801)
Upperside Real Estate Limited
Upper - 66 Moore Park Avenue
Toronto, Ontario
3 Br 2 Bath Backsplit Home On A Premium 56 x 135 Ft Lot, In Highly Desirable North York Neighbourhood, Steps Away From Yonge St, TTC, Future Subway, Shopping, Parks, Restaurants, Schools & More! Main and Upper Levels Available for Rent Only. Newly Designed Functional Open Concept Layout with Modern Features. Large Family-Sized Living, Dining, and Kitchen with Own Laundry and Direct Access to Garage! 7" Wide Engineered Hardwood Flooring, Led Pot Lights and Led Lighting Thru-Out, All New Plumbing Fixtures, High-End Custom Interior Doors, Closets, Kitchen Cabinetry with New Appliances! Upper Level Includes 3 Reno'd Bedrooms and 2 Reno'd Bathrooms! Tenant Pays 60% of All Utilities. Backyard is Shared with Owners. (id:24801)
Royal LePage Terrequity Realty
409 - 4689 Jane Street
Toronto, Ontario
Great Investment or Perfect Starter Home! Welcome to this spacious and well-maintained 2-bedroom apartment offering approximately 940 sq. ft. of comfortable living space. Ideal for first-time home buyers or investors alike, this unit combines convenience, value, and location. The functional layout features bright and airy rooms with plenty of natural light, creating a warm and inviting atmosphere throughout. Enjoy the ease of urban living with everything you need just steps away - York University, parks, schools, shopping, and restaurants are all within walking distance. Commuting is a breeze with easy access to TTC, the 407, 400, and the new subway expansion, connecting you to the rest of the city in minutes. This unit also includes underground parking and a locker, providing both comfort and security. Whether you're looking to settle into your first home or make a smart investment in a growing neighborhood, this apartment offers an incredible opportunity. Don't miss out on this fantastic value - book your viewing today! (id:24801)
RE/MAX Realty Services Inc.
5511 Palmer Avenue Se
Niagara Falls, Ontario
A Totally Remodeled open concept, full furnished 3 bedrooms, 2 bathrooms, two story detached the backyard. This home is located on a quiet residential street in downtown Niagara Falls house on quiet street. With the beautiful living space plus Loft Area and a newer wide deck in with walking distance to the Entertainment District, Clifton Hill, Casino Niagara and the Mighty Niagara Falls itself. Double wide side parking space. perfect for small family. (id:24801)
Century 21 People's Choice Realty Inc.
1509 - 36 Zorra Street S
Toronto, Ontario
Experience refined luxury living at 36 Zorra Street, where contemporary design meets everyday comfort. This stunning corner suite showcases unobstructed lake and sunset views from every room, offering a sophisticated retreat in the heart of Etobicoke. Thoughtfully upgraded and meticulously maintained, this 2+1 bedroom, 2-bath residence includes a premium parking space and features over 800 sq ft of interior living space, complemented by a wrap-around 300 sq ft balcony-ideal for sunset cocktails or morning coffee above the city skyline.The intelligently designed open-concept layout maximizes functionality without compromising style. Floor-to-ceiling windows bathe every room in natural light, while smooth cabinetry, sleek black fixtures, and elegant finishes create a cohesive, modern aesthetic. Both bedrooms are generously sized, and the spacious den offers a versatile space-perfect for a home office, studio, or guest area. Every inch of this suite reflects thoughtful design and understated elegance.Residents enjoy access to over 9,500 sq ft of resort-style amenities, including a 7th-floor rooftop pool with cabanas, BBQ and fire pit areas, a state-of-the-art gym, yoga studio, sauna, kids' club, hobby room, arcade, and multiple entertainment lounges. Additional conveniences include 24-hour security, guest suites, and a private resident shuttle to Kipling subway station for seamless downtown access.Ideally located in The Queensway, one of Etobicoke's most dynamic neighbourhoods, you'll love the walkability to restaurants, cafes, Sherway Gardens, and the ease of major highway access.A perfect blend of luxury, location, and lifestyle-this residence redefines elevated urban living at 36 Zorra. (id:24801)
RE/MAX Hallmark Realty Ltd.
3903 - 38 Annie Craig Drive
Toronto, Ontario
Be the first to call this never-lived-in 1+Den suite your home at Water's Edge, right on the waterfront. This bright, spacious condo offers 628 sq.ft. of functional living with a smart layout, perfect for professionals or couples. South-East Exposure - Wake up to unobstructed lake views, CN Tower & Toronto skyline through floor-to-ceiling windows. Versatile Den - Ideal for a home office or guest space. Washroom - Convenient access from both the den and the bedroom. Balcony Retreat - Soak in the sun and enjoy serene lakefront scenery all day. Modern Kitchen - Stainless steel appliances and sleek finishes. Lifestyle at Your Doorstep: Steps to waterfront trails, TTC, charming cafes, restaurants, banks, and grocery stores. Quick access to downtown, Mimico GO, Gardiner/QEW/427, Pearson Airport, and shopping malls. (id:24801)
Century 21 Atria Realty Inc.
22 Sora Boulevard W
Mississauga, Ontario
Beautifully maintained and thoughtfully updated, this home features 3 bedrooms. Enjoy a renovated family room (2017) and a modern 4-piece bathroom ith heated floors and an air jet tub. The bright, open-concept gourmet kitchen includes a cozy breakfast nook-perfect for family gatherings. Additional highlights include laminate flooring in the living room, elegant crown moulding, and new colonial-style interior doors. Major updates: roof shingles (2013), furnace (2008), and central cir conditioning (2010). Conveniently located near top-rated schools, scenic parks, and the GO Train for easy commuting. (id:24801)
Index Realty Brokerage Inc.
4302 - 5 Buttermill Avenue
Vaughan, Ontario
Transit City 2! Spacious 3-bedroom, 2-bath condo (950 sq ft + balcony) with parking & locker in the heart of VMC! Steps to subway, YMCA, shops, restaurants & entertainment. Open-concept layout with modern finishes, floor-to-ceiling windows & premium amenities. Minutes to Vaughan Mills & Highway 400/407. (id:24801)
First Class Realty Inc.


