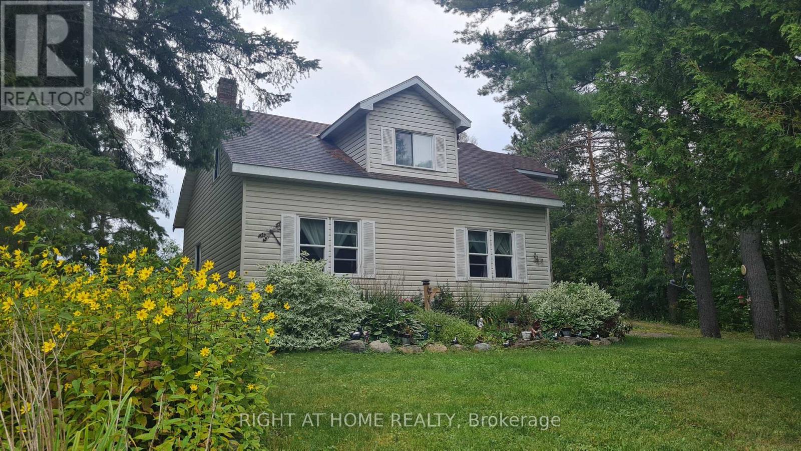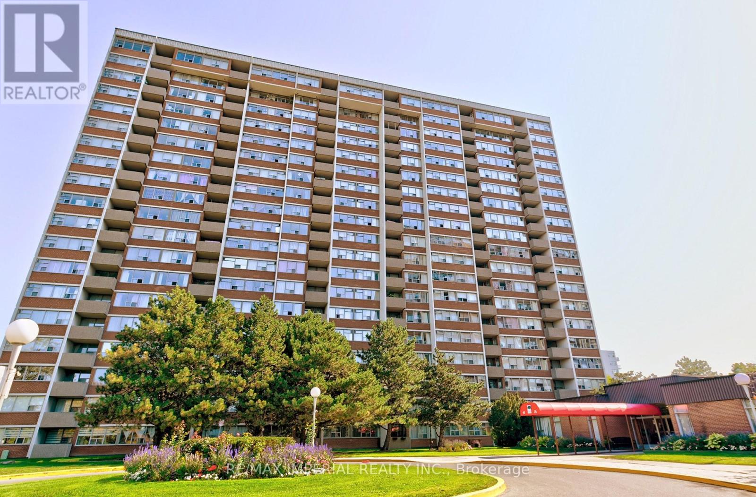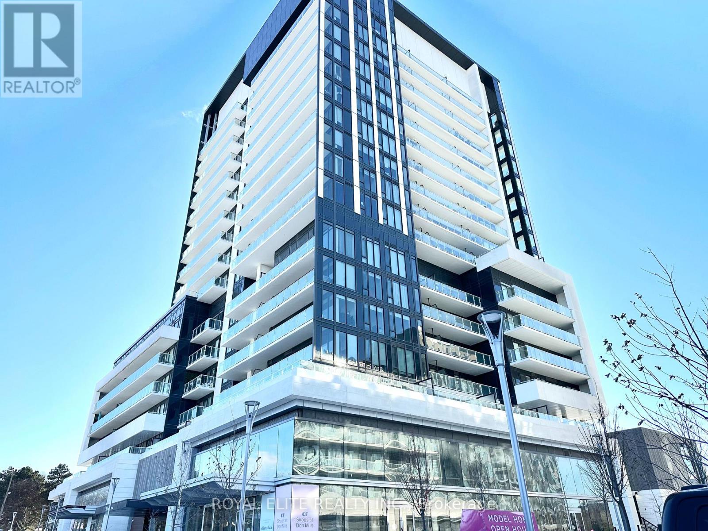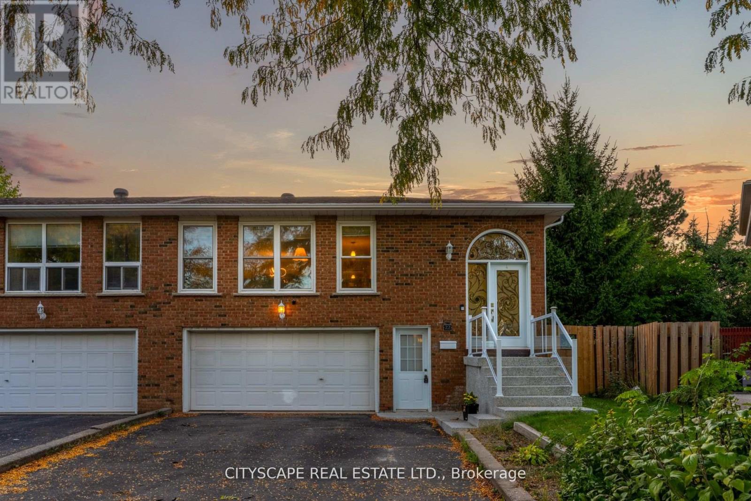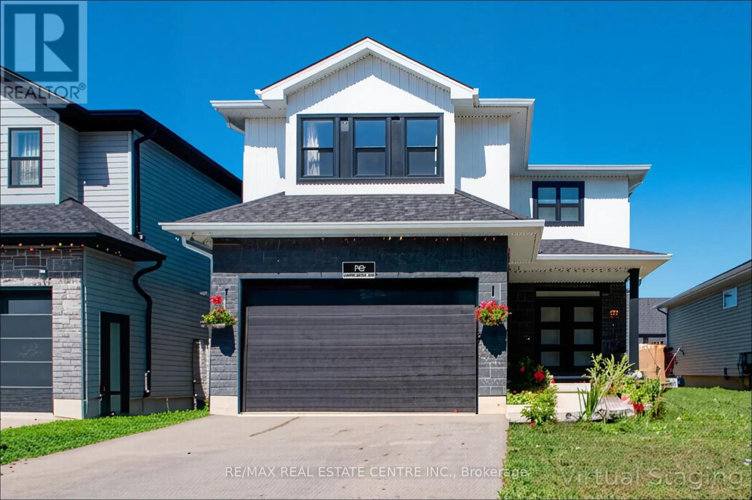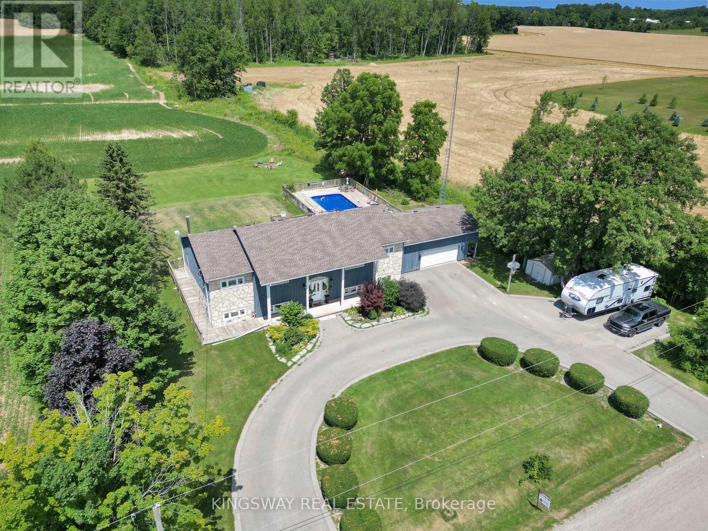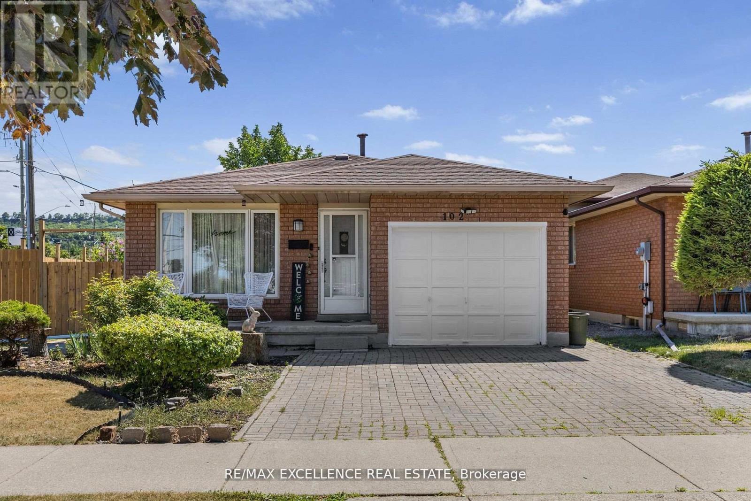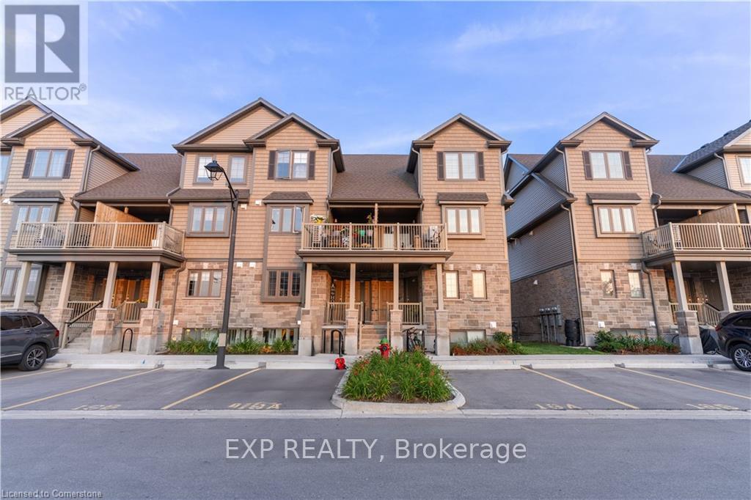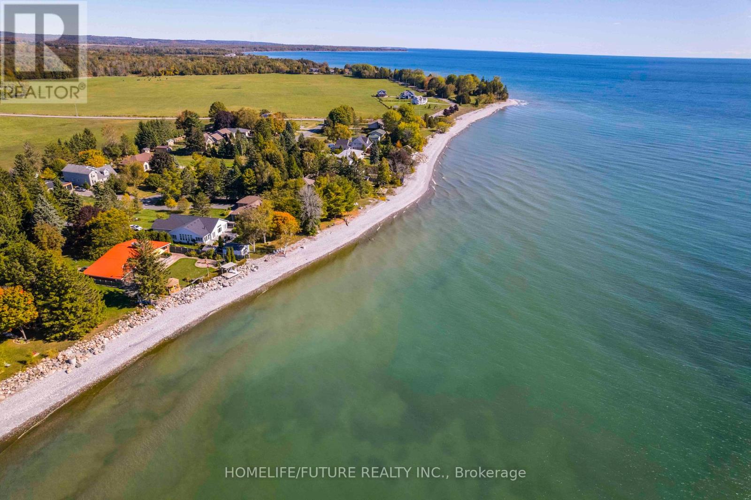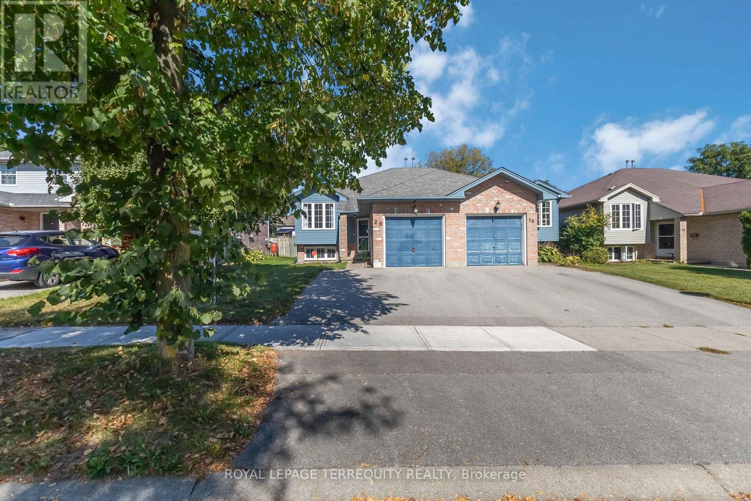102 Newcastle Street
Toronto, Ontario
Charming Detached Bungalow with Parking, Nestled in a Highly Desirable Pocket of South Mimico. Inviting Interior with Spacious Kitchen Offers Great Flow and Function. Or Renovate to Create Your Dream Home! Primary bedroom with Gorgeous Double Door Walkout Leads to a Private and Deep Lot ]that is Perfect for Gatherings with Family & Friends. Mature Perennial Gardens and a Beautiful Koi Pond Complete this Serene Backyard Oasis. Basement with 2nd Bathroom Offers Storage & Potential for More! This is a Great Opportunity for Anyone Looking to Build a Dream Home and Enjoy One of the Best Neighbourhoods in Toronto. Walk to Shops, Restaurants, Cafes & Famous San Remo Bakery. Commuting Here is a Breeze with Mimico GO Station a 2min Walk & 15min Train ride to Toronto's Union Station. Quick Access to the Gardiner, 427 and QEW, & Shopping at Sherway Gardens. (id:24801)
Century 21 Regal Realty Inc.
2324 60 Highway N
Lake Of Bays, Ontario
Welcome to this well-maintained detached 3 Bedroom, 1 Bath Home on HWY 60, Huntsville. Located just 10 minutes from downtown Huntsville, this house offers comfort, privacy, and character. The bright, open-concept living and dining area flows seamlessly into a cheerful kitchen with a walkout to the backyard and an island perfect for family gatherings. A versatile bonus room on the main floor provides the ideal space for a reading nook, playroom, or music room. The main level features hardwood flooring, soaring 10-ft ceilings, and plenty of natural light. Upstairs, you'll find three bedrooms, including a spacious primary suite with double closets and a sitting area, along with a 4-piece bathroom. The property also boasts a 24 x 26 detached double-car garage, a circular driveway with plenty of parking, an 8 x 10 insulated and wired treehouse, a fire pit, and beautifully landscaped gardens. All of this is within walking distance to public access at Peninsula Lake. Close to shops, hospital, school, parks and Echo Valley Nature & Bike trails. (id:24801)
Right At Home Realty
1111 - 45 Silver Springs Boulevard
Toronto, Ontario
Priced to Sell. Welcome to this 1+1 Unit Situated in this Highly Desired Neighborhood. Great Option for First Home Buyers or Investors. Practical Layout. Spacious Den Can be Used as a Second Bedroom. Family Sized Kitchen. Large Living Room. East Exposure. Greet the Beautiful Sunrise and Enjoy the Grand Broad View. Sit in the Open Balcony, Relax in the Quiet & Peaceful Surroundings. Peace of Mind W/ 24 Hour Concierge. Steps to the Bus Station, Plaza, and prestigious LAmoreaux Park. (id:24801)
RE/MAX Imperial Realty Inc.
535 - 20 O'neill Road
Toronto, Ontario
Conveniently Located At The Shops At Don Mills With Easy Access To Outdoor Mall. This Stunning One- Large Bedroom Offers A bright And Modern Open-concept Layout With A Large Balcony.9-Ft High Ceilings, Exterior Glass Sliding Doors, Mirror Sliders & Closet Doors. In-suite Laundry. Close To Highways Dvp And 401.Amenities Include: 24 Hour Security, Concierge, Gym, Swimming Pool, Party Room, And Much More. (id:24801)
Royal Elite Realty Inc.
22 Jade Crescent
Brampton, Ontario
Immaculate, Spacious, 3 bedroom Semi With Fully Finished Huge Basement with 2 Separate Entrances, Extra Kitchen, Above Grade Windows and a Renovated Full Bathroom! The Front Steps And Landing Have Been Rebuilt and Improved and Leads You To a Luxury Upgraded Front Door. As You Enter The Main Floor You Will Be Pleasantly Welcomed With Gleaming Hardwood Floors, Lovely Formal Dining Room, A Large Eat-in Kitchen With Backsplash, Double Sink, Pull Down Faucet and Two Good Sized Windows! The Bright Sizable Living Room is Equipped With Large Windows Offering Loads of Natural Light! The Main Floor Bathroom Has Also Been Renovated! This Well Kept Home Offers Great Sized Bedrooms Especially The Primary Which All Have Beautiful Hardwood Floors. The Home Boasts a Massive Pie Shaped Lot (One of the best on the street!) and also a Huge Double Car Garage! This Carpet Free Pride of Ownership Home Has Loads Of Potential For Your Growing Family! Situated on a Quiet, Mature, Family Friendly Street, Near All Amenities including Schools, Walking Paths, Parks, Community Centres and a Abundance Of Nearby Shopping and Dining Options. Minutes to The Hospital, The Highway, The Go Train and Bramalea City Centre. Steps To Transit and Walking distance to The Famed Professor's Lake! The Roof is Approx. 7 Years Old. Don't Miss Out! Treat Your Family To This Fantastic Home! (id:24801)
Cityscape Real Estate Ltd.
48 Cash Crescent
Ingersoll, Ontario
Location, Location, Location! Welcome To 48 Cash Crescent In Ingersoll, A Perfect Place To Call Home! Looking For A Better Lifestyle With An Easy Commute To Surrounding Cities. This Spacious Affordable Home In A Family-Friendly Community Is The Perfect Fit For You! Located In Ingersoll, This Beautiful House Has 4 Bedrooms, 4 Bathrooms, All Rooms Are Very Good Size. Partial Finished Basement With One Bedroom,*** NO CARPET*** , One Extra Door Entrance to Garage From The Side, * Lots Of Upgrades * The Great Room Is The Heart Of The Home, With A Open Concept, That's Perfect For Relaxing Or Enjoying Your Morning Coffee. The Open-Concept Layout Makes The Main Floor Bright And Spacious. Located Just Minutes From Highway 401, Its Great For Easy Travel. The Location Is Ideal, Only 15 Minutes To Woodstock, 35 To London, And 45 To Kitchener. There Is So Much More To See, Don't Miss The Virtual Tour! (id:24801)
RE/MAX Real Estate Centre Inc.
2529 Norman Road
Hamilton, Ontario
Welcome To This Beautiful Oases On Over Half Acre Land ,16x32 Inground Pool With New Liner.NoNeighbours On Back Only Open Fields.Absolutely Gorgeous Country Home With Breathtaking ViewsOnly 10 Mins From Cambridge.6 Bedrooms Raised Bungalow With Many Updates Including 2 Year OldHeat Pump(AC/Heater 8 Years Label/Parts Warranty)2 Year Old Septic Pump,Water Pump,WaterSoftener,HWT, Duel Sump Pump With Backup Battery,Replaced Well Pump.Driveway Done Less Than 5Years Ago With Parking For 10 Cars ,Armour Stone Surrounding The Garden.Open Concept KitchenWith Granite Countertop And Large Island.Beautiful Hickory Floor On The Main Floor.CommercialGrade Vinyl Throughout The Basement.3 Bedroom Basement Apartment With Kitchen And SeparateEntrance.Fully Insulated And Heated 2.5 Car Garage.Unwind On Newly Renovated Huge Raised DeckWith Sunset Views.Perfect For Family Gatherings And Entertaining. (id:24801)
Kingsway Real Estate
102 Juniper Drive
Hamilton, Ontario
Welcome to 102 Juniper Drive, a well maintained 3-level detached backsplit situated on a massive premium corner lot in a desirable Stoney Creek neighborhood. This spacious 5 bedroom,2 bathroom home features a functional layout with a fully finished second level offering ample space for extended family living or future in-law suite potential. The lower level remains unfinished, providing an excellent opportunity to customize additional living space or rental setup. Recent upgrades (within past 2 years) include newer appliances (fridge, gas stove, dishwasher, washer & dryer), energy-efficient pot lights on both main and second levels, fresh paint with feature wall accents, modified kitchen and bathrooms, new fence and enhanced security with cameras and video doorbell. The finished second level includes two additional bedrooms, updated carpet-free flooring. With a single car garage and a double driveway, this home offers space, comfort, and future flexibility. Located in a family friendly neighborhood close to schools, parks, shopping, and highway access, this is an ideal home formulti-generational living or investment. (id:24801)
RE/MAX Excellence Real Estate
43 Connelly Drive
Kitchener, Ontario
Seize the chance to own this stunning, renovated three-bedroom semi-detached home in the highly desirable John Darling School area! This solid home is packed with features, including a spacious kitchen with a built-in dishwasher and microwave, a porcelain-tiled dinette, and a breakfast bar for four perfect for weekend brunch. Relax in the welcoming living room, complete with a cozy gas fireplace, natural light, and gorgeous cherry hardwood floors. Enjoy a large, private deck off the kitchen, which overlooks a fenced yard with mature trees ideal for hosting BBQs this season! The finished basement offers even more living space with a comfortable recreation room, pot lights, and a second bathroom. With an incredible list of recent upgrades (including a new roof and fridge in 2023; new flooring in 2024; and a new kitchen, deck, doors, and more in 2025), this value-packed home truly checks every box. Conveniently located near Forest Heights High School, the community center, pool, library, parks, and all the best shopping and dining. Don't wait schedule your private viewing today! (id:24801)
RE/MAX Twin City Realty Inc.
20b - 85 Mullin Drive
Guelph, Ontario
Welcome to this beautifully designed stacked townhome at 85 Mullin Drive Unit #20B, Guelph, where style, functionality, and location come together seamlessly. The main level offers a spacious 2-piece bathroom and an open-concept living area with a walkout to a private deck perfect for summer BBQs or relaxing by a fire table. Downstairs, the rare walk-out basement adds brightness and convenience, featuring two generously sized bedrooms with large windows, a full 3-piece bathroom, in-unit laundry, cold storage, and hidden utility space for a sleek, uncluttered feel. Enjoy parking right at your front door, ample visitor parking, and a vibrant, family-friendly community filled with parks, splash pads, trails, and nearby conservation land. This move-in-ready gem truly checks all the boxes modern comfort in a peaceful, connected neighborhood. (id:24801)
Exp Realty
120 North Shore Road
Alnwick/haldimand, Ontario
Welcome To 120 North Shore Road A Stunning And Spacious Family Home Nestled In A Quiet, Sought-After Lakeside Community. This Beautifully Maintained 5-Bedroom, 3-Bathroom Home Offer The Perfect Blend Of Comfort, Charm, And Functionality, Ideal For Family Living And Entertaining.Step Inside To A Sunken Living Room Featuring A Cozy Fireplace And Large French Doors That Walk Out To A Spacious Deck Overlooking The Backyard Oasis. The Bright Eat-In Kitchen Is Perfect For Family Gathering, While A Separate Formal Dining Room Provides The Perfect Space For Hosting.Enjoy Natural Light All Day Long, With Large Windows Facing Both The North And South Sides Of The Home. Upstairs, The Grand Spiral Staircase Leads To Five Generous Bedrooms, Including A Serene Primary Suite With A Private Ensuite Bath. Each Bedroom Is Filled With Natural Light And Offers Ample Space For Family Or Guests.The Second-Floor Hallway Includes Three Oversized Closets, Offering Excellent Storage Space Throughout.Enjoy Summers By The Large In-Ground Pool, Surrounded By Mature Trees And Plenty Of Space To Entertain Friends And Family. Located Just Steps From The Shores Of Lake Ontario, Enjoy Lake Breezes, Scenic Walks, And A Peaceful Lifestyle While Being Only A Short Drive To Amenities, Schools, And MoreYour Dream Lakeside Lifestyle Is Calling Dont Let It Slip Away!! (id:24801)
Homelife/future Realty Inc.
Sutton Group-Admiral Realty Inc.
26 Joliet Street
London East, Ontario
Welcome to 26 Joliet St, a beautifully maintained semi-detached raised bungalow offering 4 bedrooms and 2 full bathrooms in a highly convenient London location. This home is perfectly set up for multi-generational living or to maximize income potential with a versatile layout. The main floor features a bright, open-concept living/dining area and two spacious bedrooms. The lower level provides an additional two bedrooms, a second full bathroom, and a separate living space. Enjoy outdoor living in the generous backyard, complete with a hot tub-ideal for relaxing and entertaining guests! The property also boasts a huge driveway accommodating up to 4 vehicles plus an attached garage for added convenience. With its excellent location just minutes from Highway 401, schools, and major amenities, this home combines comfort, space, and unbeatable accessibility. Don't miss this smart investment opportunity! (id:24801)
Royal LePage Terrequity Realty



