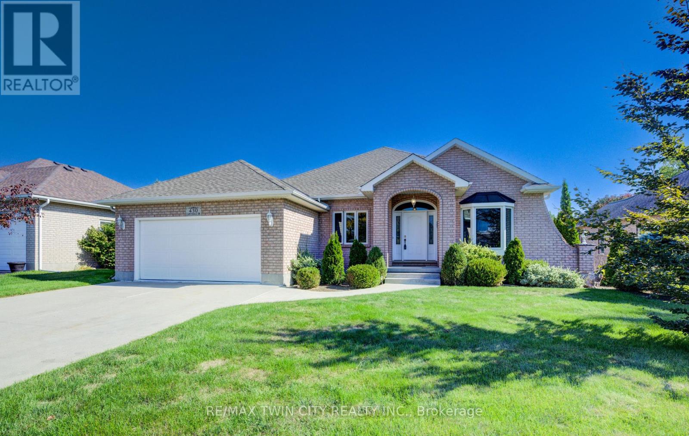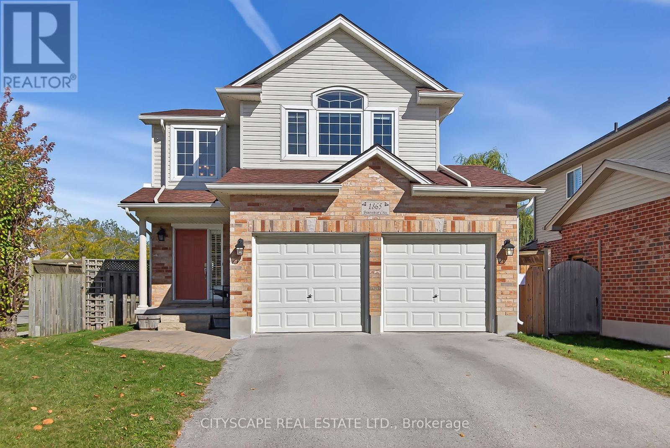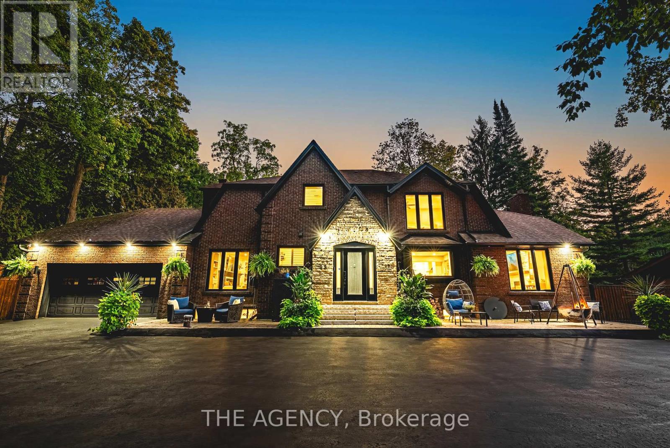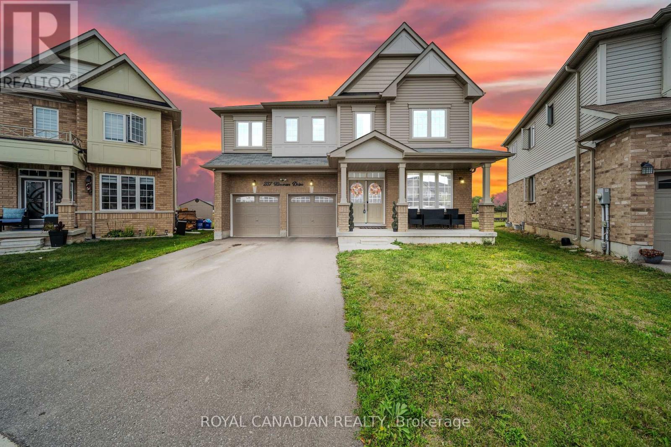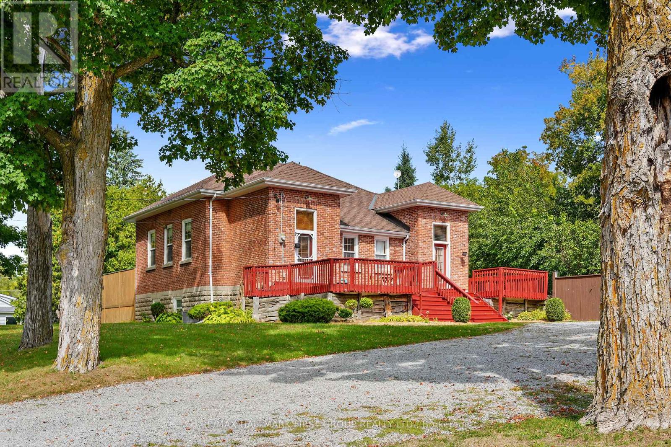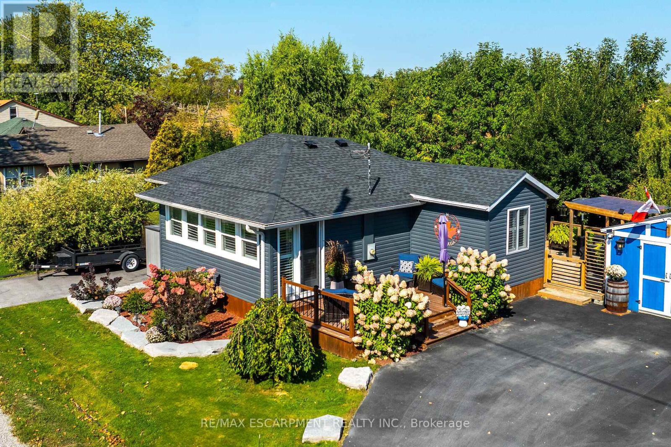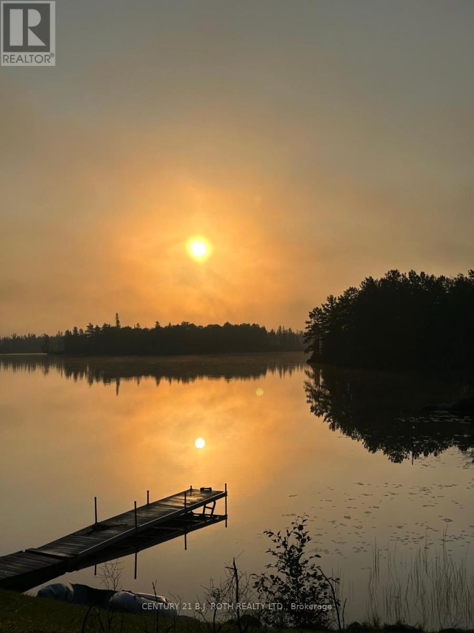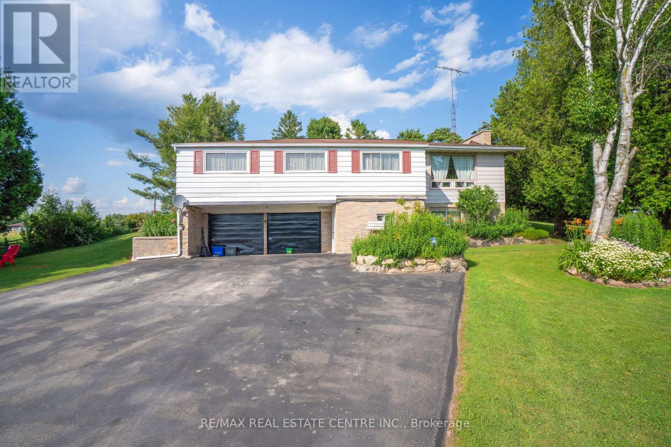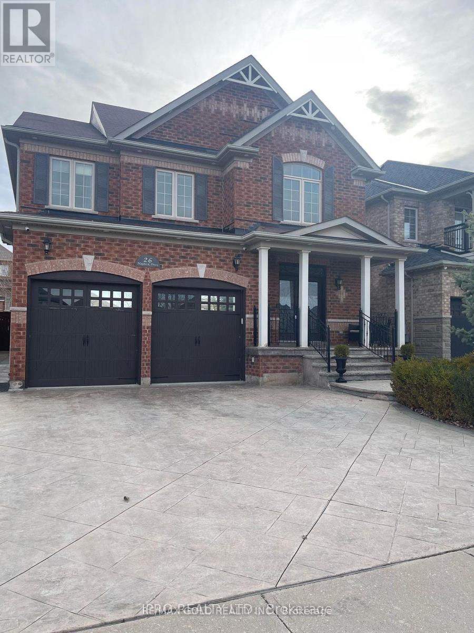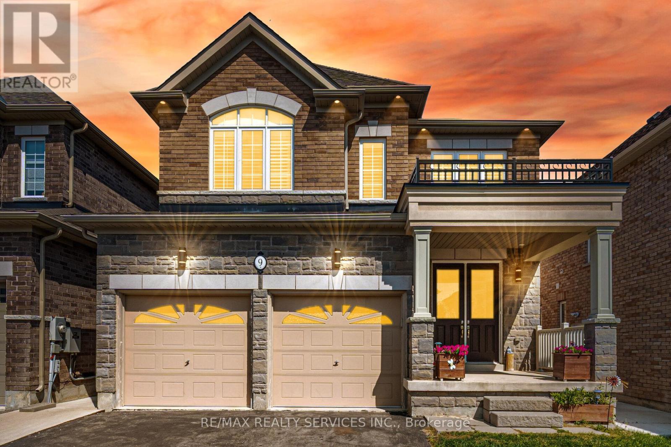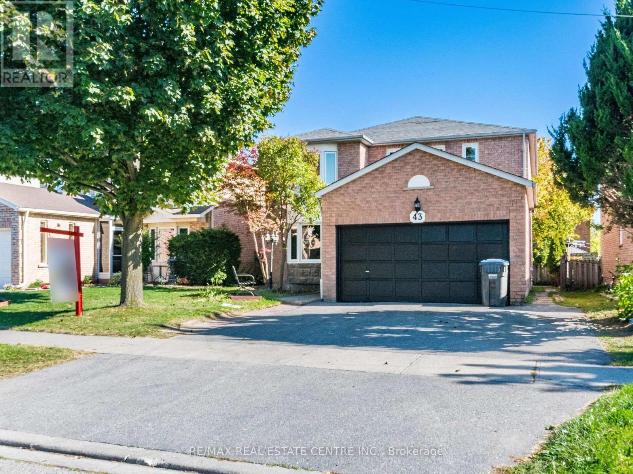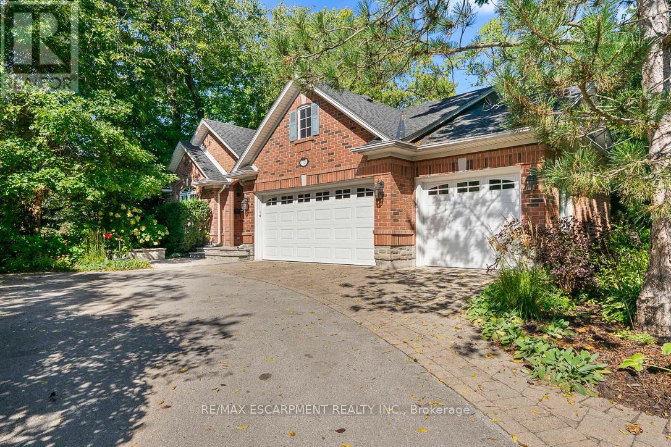430 Caryndale Drive
Kitchener, Ontario
1/3 OF AN ACRE IN THE CITY. WELL KEPT CUSTOM BUILT BUNGALOW WITH A WALKOUT BASEMENT. A RARE OPPORTUNITY ON A DESIRABLE STREET. Welcome to this 3-bedroom, 3-bathroom bungalow offering over 3,000 sq. ft. of finished living space. This home features a spacious layout designed for comfort and functionality. The large, welcoming foyer leads into the bright kitchen with luxury vinyl flooring, ample built in cabinetry, and convenient access to the garage. The adjoining living and dining areas are filled with natural light from large windows overlooking the backyard. The dining area also provides a walkout to the upper deck perfect for entertaining or relaxing outdoors with family and friends. The main-level primary bedroom offers three large windows, a generous walk-in closet, and a luxurious 4-piece ensuite complete with a soaker tub, under-sink storage, and a glass stand-up shower. The fully finished walkout basement expands your living space with a cozy gas fireplace, a spacious third bedroom, a tucked-away office with double doors, a laundry area, and abundant storage space. Enjoy the beautifully landscaped backyard with a newly built deck, ideal for gatherings. Major updates include a new roof (2019) and furnace and A/C (2022). Conveniently located near Highway 401, shopping, parks, golf, and more this family home truly is a must see! (id:24801)
RE/MAX Twin City Realty Inc.
1865 Bayswater Crescent
London North, Ontario
Welcome to 1865 Bayswater Crescent, a beautifully maintained 3-bedroom, 4-bathroom detached home located in one of North London's most family-friendly communities. This inviting residence offers a perfect balance of comfort, functionality, and modern upgrades ideal for families, professionals, or anyone looking to settle in a peaceful yet convenient location. Step inside to find a welcoming tile-floored foyer with a double closet, leading into a bright and spacious open-concept layout. The kitchen and dining area flow seamlessly together featuring tile flooring, stainless steel appliances, and a walk-out to a private deck, perfect for barbecues and summer gatherings. The living room is equally impressive, with large windows, a cozy fireplace, and ample space for entertaining or relaxing with family. Upstairs, you'll find a large family room with laminate flooring and sun-filled windows an ideal spot for movie nights or a kids play area. The primary bedroom offers a spacious retreat complete with two closets and a luxurious 5-piece ensuite bathroom featuring both a soaking tub and separate shower. Two additional generously sized bedrooms, each with laminate floors, closets, and large windows, share a bright 4-piece main bath. The fully finished basement includes a large recreation room with laminate flooring and a window for natural light, offering the perfect space for a home gym, games area, or guest suite. A convenient laundry area completes this level, adding practicality to everyday living. Nestled in a quiet crescent in North London, this home is close to everything you need. Enjoy easy access to Masonville Mall, University Hospital, parks, schools, and public transit. Commuters will appreciate the quick access to Highway 401, while nearby restaurants, trails, and community centres make this location unbeatable for growing families and busy professionals alike. (id:24801)
Cityscape Real Estate Ltd.
45 Golf Club Road
Hamilton, Ontario
After months of scrolling and sifting, this is the property that makes the waiting worthwhile. Welcome to 45 Golf Club Road a once-in-a-lifetime rural estate where no detail has been left to chance. Perfectly positioned on a private 0.69-acre lot backing onto landlocked greenspace and the Scenic Woods Golf Club, this home delivers the rare combination of seclusion, luxury, and convenience.Inside, nearly 4,800 sq.ft. of finished living space unfolds across three levels. The main floor is anchored by a chefs kitchen with Bosch appliances, quartz counters, oversized island, and custom cabinetry seamlessly connected to formal dining, a sunroom retreat, and expansive living areas with multiple fireplaces. Upstairs, a private primary suite with spa-inspired ensuite is joined by three additional bedrooms, a full bath, and second-floor laundry.The fully equipped, IN-law Suite offers a private walk-up entrance, full kitchen, large bedroom, hidden Murphy bed, full bathroom with indoor electric sauna, private laundry, and radiant heated floors throughout , perfect for extended family or live in nanny.Step outside to your own resort: a heated saltwater pool (2023) with electronic retractable cover, hot tub, cold plunge, outdoor wood-burning sauna, and a complete brick outdoor kitchen with sink, BBQ, gas stove, pizza oven, and bar fridge. New interlock patios, gazebos, full irrigation system (tied into the well), exterior lighting on timers, and over $20,000 in perennial landscaping complete the setting.Major upgrades include: roof (2020 appx), new well (2023) with iron/sulfur filtration, 400-amp service, tankless water heater, high-output A/C (2023), automated blinds, epoxy-coated basement and garage floors, heated garage, and full security system.This is more than a home its the property that checks every box, the one you hoped would come along. Private, turnkey, and unforgettable. Welcome to 45 Golf Club Road. (id:24801)
The Agency
237 Kinsman Drive
Hamilton, Ontario
Welcome to this beautifully upgraded, less than 5-year old detached home in family-friendly Binbrook. Offering 3,400+ sq ft above grade, this 4-bed, 3.5-bath residence blends space, function, and style. The main floor features a private office for remote work, a bright open-concept living/dining area, and a chef-inspired kitchen with quartz counters, an oversized island, extended cabinetry, walk-in pantry, and stainless steel appliances. Upstairs, you will find generously sized 4 bedrooms, including a spacious primary with walk-in closet and spa-style ensuite. Thoughtful finishes include hardwood flooring on the main level, upgraded trim/doors, modern light fixtures, and custom window coverings. The pie-shaped lot delivers an expansive backyard ideal for play and entertaining. A double-car garage with inside entry and a wide driveway add everyday convenience. Close to parks, schools, trails, shopping, and everyday amenities with easy access to major routes. A turnkey option in a growing community. Move in and enjoy! (id:24801)
Royal Canadian Realty
157 Norway Street
Cramahe, Ontario
Once a historic schoolhouse, now beautifully transformed into a one-of-a-kind residence, this home is filled with character and charm, built in the early 1900s and thoughtfully updated for modern living. This unique property features a finished lower level with a separate entrance, ideal for a home-based business, in-law suite, or private guest retreat, as well as a backyard oasis that feels like a world of its own. The open principal living space showcases soaring original hand-hammered tin ceilings that have been powder-coated white, creating an unforgettable statement. Sunlight streams through large windows with custom wood shutters, illuminating the spacious living and dining areas designed for effortless entertaining. The expansive eat-in kitchen features an island with a breakfast bar, pendant lighting, matching appliances, a tile backsplash, and a walkout to the back deck. A cozy breakfast area with exposed brick is the perfect spot for informal family meals. On the main floor, you'll find the primary suite complete with dual closets, a private walkout, and a bathroom. Downstairs, the updated lower level offers a large recreation room with recessed lighting, perfect for lounging or game nights. A spacious bedroom, office or guest bedroom, three-piece bathroom and a powder room, plus a laundry room, provide excellent flexibility for today's needs. The outdoor spaces are just as captivating. A welcoming front deck sets the tone for morning coffee, while the backyard unfolds into a true retreat. Enjoy summer afternoons by the pool with a deck surround, relax beneath mature trees (including fruit trees), or wander through vibrant gardens. A rustic gazebo by the koi pond invites quiet moments, and even a chicken coop adds to the charm of this remarkable property. Ideally located close to schools, amenities, and access to the 401, this home seamlessly blends timeless character with modern convenience, a rare find ready to be cherished. (id:24801)
RE/MAX Hallmark First Group Realty Ltd.
2011 Lakeshore Road
Haldimand, Ontario
Looking for your own little piece of paradise?? You need this beautiful Lake Erie Home! Exquisitely decorated open concept main living area with vaulted tongue & groove ceiling, two bedrooms, plus recently renovated three piece bath with gorgeous glass shower, wonderful spacious laundry room and pantry closet plus utility room. The main room features many bright lake facing windows, large kitchen island, cozy propane fireplace and tasteful modern flooring. California shutters finish off the windows perfectly. There are five different lake views from the front room, and your view out of the back is trees and fields. The rear yard feels like a resort with lots of decking, pergola, gazebo, fully fenced yard and many mature trees. A garden shed, plus a workshop in the back yard - both have electricity and the workshop is insulated - would not take much to heat it. Large asphalt parking area - room for 5 to 7 cars, plus an extra parking space on the other side of the driveway. Your new Lake Erie home includes a deeded right of way directly across the road - 10 ft wide, so access the beautiful waterfront. Heated and cooled by efficient heat pump system, plus a propane fireplace for chilly nights. 2000 gallon cistern (plus an additional cistern for watering flowers) and 2000 gallon holding tank. Great potential for short term rental in this area as well.. take advantage of the beautiful beaches, and the small town of Dunnville close by. Stop procrastinating - live the dream at the Lake! (id:24801)
RE/MAX Escarpment Realty Inc.
45 Lionel Road
West Nipissing, Ontario
Discover your serene haven at 45 Lionel Road an enchanting, four-season getaway perched on Cache Lakes tranquil shores. Embrace the peace that stems from being nestled amidst Crown land, where the sun rises over breathtaking lake views visible from the comfort of the cozy sunroom or dining area. This charming bungalow offers potential 3 bedrooms (No closets in Basement Bedrooms) and a convenient 3-piece bathroom. Its smart layout unfolds over two levels: the main floor hosts living essentials kitchen, dining, sunroom, and primary bedroom while the lower level features two additional sleeping quarters, a utility area, and a walk-out to a delightful screened-in sitting space perfect for any time of the day. Outdoor fun is effortless with a private boat launch and dock, ideal for launching into lake adventures or gentle swims. Practical comforts abound: heated by forced-air oil with a drilled well and robust 200-amp service, and both large and small storage sheds for gear. Whether you're seeking tranquil sunsets, lakeside activities, or a year-round retreat, year round Municipal Road, Garbage Pick up, Roof 2023, OSS Snowmobile Trail access (id:24801)
Century 21 B.j. Roth Realty Ltd.
5183 First Line
Erin, Ontario
A Perfect Opportunity To Own 47 Stunning Acres Of Countryside Beauty! A Picture-Perfect Entrance Leads You To This Spacious 4-Bedroom Bungalow, Featuring A 2-Car Garage, And Offering Exceptional Privacy And Natural Surroundings. Approximately 22-24 Acres Of Workable Land, Ideal For Farming, Hobby Operations, Or Future Possibilities. The Main Floor Offers A Bright And Functional Layout With Four Generously Sized Bedrooms, While The Finished Basement Features A Self-Contained Apartment Currently Rented Providing Excellent Income Potential Or Multigenerational Living. Easy Drive To Acton, Erin, Rockwood & Guelph. (id:24801)
RE/MAX Real Estate Centre Inc.
26 Maybeck Drive
Brampton, Ontario
#### Absolutely Gorgeous 4-bedroom home with plus a Den With Professionally Finished basement with a complete Kitchen, Office space and 2 additional bedrooms, perfect for extended living or hosting guests. It's located in the prestigious Credit Valley community. Step into your private backyard oasis, complete with stamped concrete. The property faces a ravine and has less traffic in the neighbourhood. The front entrance is open to above with a 20'ft ceiling and gas fireplace in the Family room. No neighbourhood at the front And Backyard complete with stamped concrete. Close To All Amenities.#### (id:24801)
RE/MAX Gold Realty Inc.
9 Meadowcreek Road
Caledon, Ontario
//Legal 2nd Dwelling Basement Apartment// 4+2 Bedrooms, 4 Washrooms Luxury Treasurehill Stone Elevation Built House In Prestigious Southfields Village Caledon!! Grand Double Door Entry! Tastefully Upgraded House! Separate Living & Family Rooms With Engineered Hardwood Flooring! Family Room Comes With Fireplace! Fully Upgraded Kitchen With Quartz Counter-Top & Built-In S/S Appliances!! Whole House Is Freshly & Professionally Painted* Hardwood Floor In Main Floor & Oak Stairs! Smooth Ceiling In Main Level* Walk/Out To Backyard Wooden Deck From Breakfast Area! 4 Good Size Bedrooms! Master Bedroom Comes With Tray Ceiling, 5 Pcs Ensuite & Walk-In-Closet With Organizers! 2 Set Of Laundry Pairs!! Legal 2nd Dwelling Basement Apartment With 2 Bedrooms, Full Washroom, Kitchen & Separate Entrance!! [Basement Floor Plan & Permit Attached] Loaded With Interior & Exterior Pot Lights! Walking Distance To Park, Etobicoke Creek & Trails. Must View House! Shows 10/10** (id:24801)
RE/MAX Realty Services Inc.
43 Horsham Street
Brampton, Ontario
Welcome to 43 Horsham Street, Brampton - a stunning and spacious 4+3 bedroom, 4-bath detached home located in a highly sought-after, family-friendly neighbourhood. This beautifully upgraded home offers a bright and open-concept main floor featuring a modern kitchen with quartz countertops, stainless steel appliances, and ample cabinetry. The inviting living and dining areas are perfect for entertaining or relaxing with loved ones. Enjoy the convenience of a double car garage, ample driveway parking, and a fully fenced backyard perfect for summer gatherings. Situated close to schools, parks, shopping, public transit, and major highways, this home offers the perfect balance of comfort and convenience. An ideal choice for large families or investors - move-in ready and waiting to be called home! (id:24801)
RE/MAX Real Estate Centre Inc.
1329 Clarkson Road N
Mississauga, Ontario
Introducing an exceptional home nestled on a sprawling 95' x 199' private lot offering abundant space, mature landscaping and ultimate seclusion. Set well back from the road, the beautifully landscaped grounds provide ample room for outdoor activities, gardening, entertaining and plenty of space for new owners to install their dream pool oasis. The main level is thoughtfully designed for convenience featuring the Primary Bedroom, eat-in kitchen with maple cabinetry, double pantry with a pass-through to the family room. The spacious family room has a gas fireplace with majestic oak mantle, high coffered ceilings, pot lighting and gleaming hardwood floors creating warmth and sophistication. Expansive windows flood the open-concept living and dining spaces with natural light. The main floor laundry room with access to the garage enhances the home's functionality. The versatile lower level welcomes you with double French doors opening to a massive great room, ideal for gatherings or quiet evenings. Durable laminate flooring, custom bookcases, built-in cabinets, and bright pot lighting add both style and utility. Whether you need a home gym, media centre, or office, this level adapts to your lifestyle. A spacious additional bedroom with large window and built-in closet organizer offers privacy and comfort for guests or family. A large storage room provides potential for additional finished space and cold storage. The triple-car garage is bright and spacious, perfect for vehicles a workshop, or extra storage. The expansive driveway can accommodate an additional 6 vehicles. Conveniently nearby are walking trails, greenspace, top-rated schools, Clarkson Village, shopping, restaurants and the Go Train station. This rare property blends thoughtful design, comfort, and sought-after features, ready to welcome you home. (id:24801)
RE/MAX Escarpment Realty Inc.


