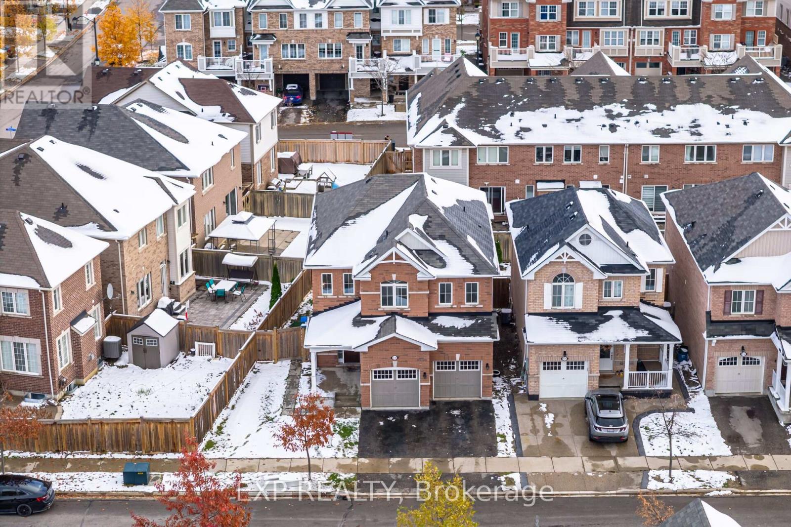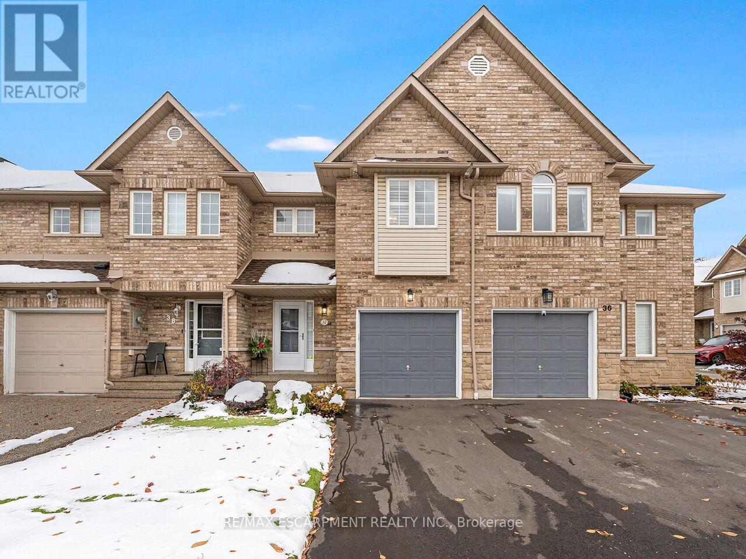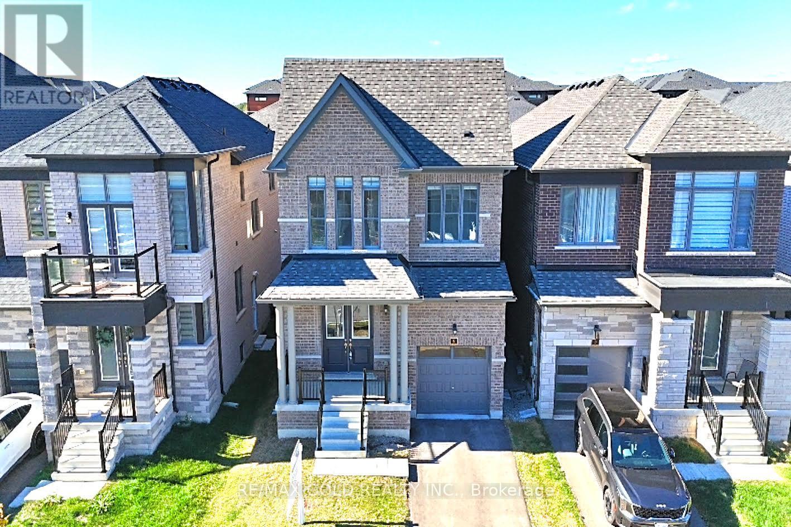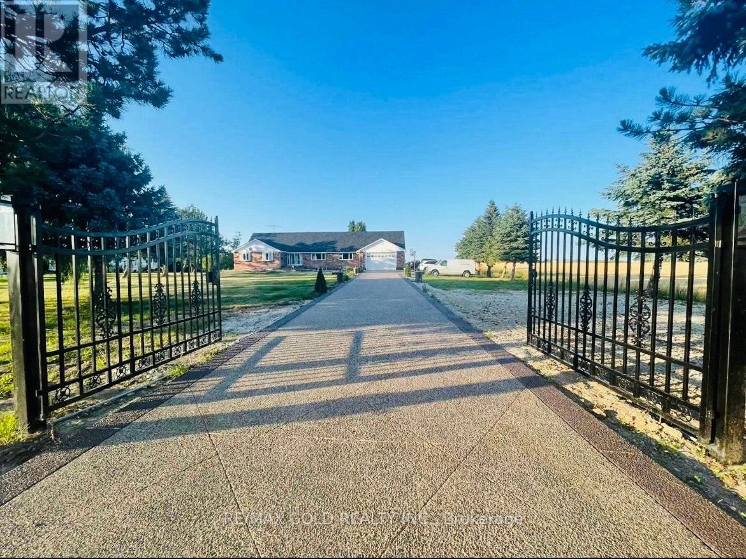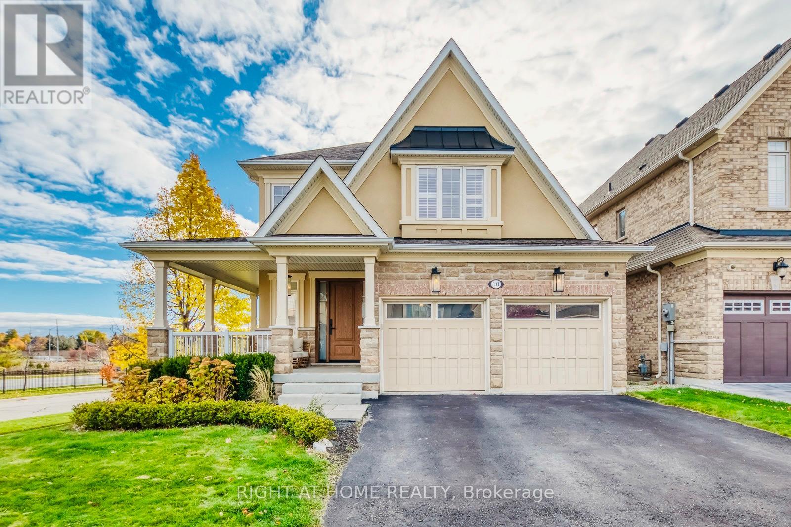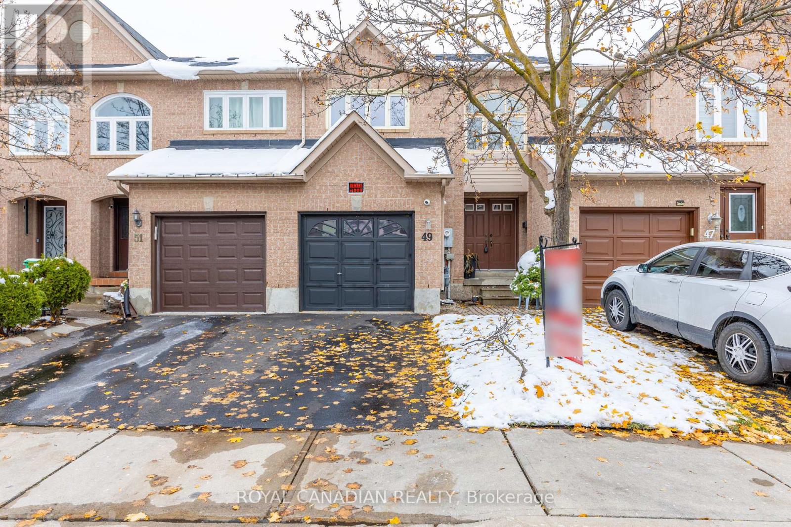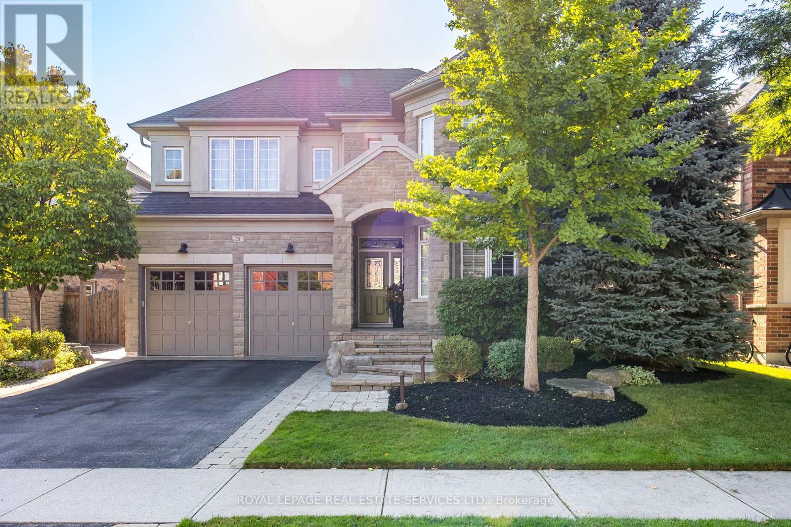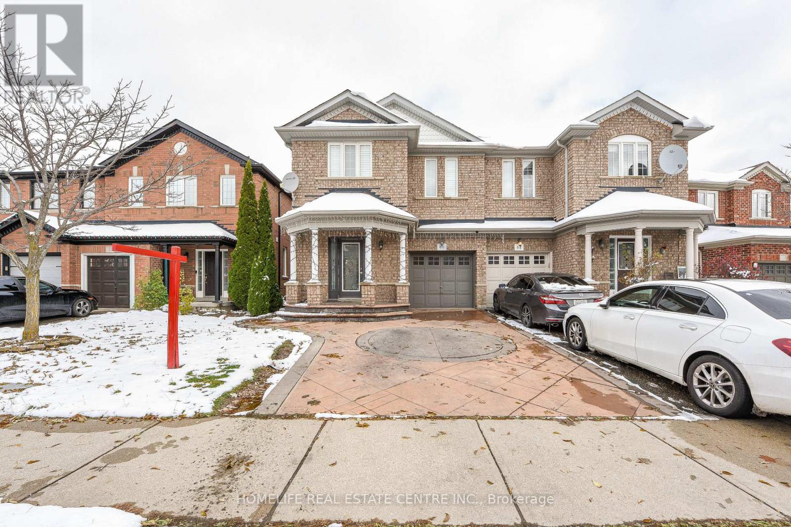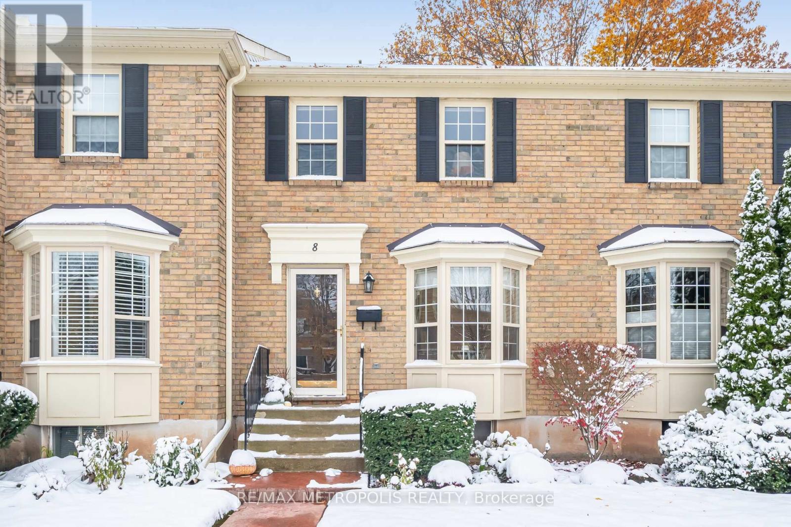16 Dryden Way
Toronto, Ontario
Deceptively large ! Stunningly elegant, executive freehold townhome with 3 + 1 bedrooms PLUS a private lower level nanny/teenager suite with 4-piece ensuite and access to the fenced yard. Excellent home for entertaining with two living areas on the main floor. Living/dining room as well as the family room with cutting edge water vapour fireplace. Plenty of natural light. Massive kitchen with 13 foot granite-topped island - just imagine family and friends gathering around it ! Large primary bedroom with ensuite and walk-in closet. Plenty of room for your king-sized bed. The upper level laundry makes it easy to toss in a load of wash at the end of a busy day. The deck off the living room is like a treehouse in the sky; private and green with glass surround. Offers plenty of room to entertain and barbecue. A yard on the lower level provides even more gathering space or to indulge your inner gardener. Fully fenced. Parking for 3 cars in private garage and driveway. Access directly into the house from garage. Lots of options for transportation - Hwys 401, 427, Gardiner Expwy accessible in minutes. Reach downtown Toronto by car in approx 20 minutes. TTC bus right outside your door. Shopping so close by: Metro, LCBO, Shoppers Drug all in one plaza just minutes away. Short trip to Sherway Gardens, Square One, and Cloverdale Mall. Come and see this beautiful home with its ideal location and plenty of room for your family - you won't be disappointed ! (id:24801)
RE/MAX Professionals Inc.
1538 Elsworthy Cross
Milton, Ontario
Welcome to Mattamy-Built Detached Home on a rare 50-ft premium lot in Milton's sought-after neighborhood! This stunning 4+2 bed, 4 bath home offers a bright open-concept layout with 9' Ceilings, hardwood floors, oak stairs, and a modern chef's kitchen featuring a large island, S/S appliances & built-in microwave. The primary suite includes a W/I closet & luxurious 5-pc ensuite. Spacious 2nd-floor laundry with high-end washer/dryer. Legal side entrance by builder leads to a bright 2-bedroom basement apartment with its own Laundry, ideal for in-laws or rental income. Features include Central Vacuum, New Electric Light Fixtures, Quartz Counter Top, Energy Star Cert, Garage Access, and a fully fenced sunny backyard. Close to 401, top schools, parks, library & GO Station. A perfect blend of comfort, convenience & investment potential! (id:24801)
Exp Realty
37 - 4055 Forest Run Avenue
Burlington, Ontario
Welcome to this beautifully updated Freehold townhouse offering 1,490 sq. ft. of comfortable, family-friendly living! This bright and spacious home features 3 generous bedrooms and 3 bathrooms, including a large primary suite with a walk-in closet and private ensuite bathroom. The main floor boasts hardwood flooring, a large modern kitchen with quartz countertops, stainless steel appliances, peninsula offering ample storage and prep space, and California shutters throughout the entire home. Enjoy convenient inside access to the garage and parking for 2 cars. This home is move-in ready, with major updates including roof (2019), furnace and A/C (2025), driveway and front porch (2025), front turf (2024), and a fence refresh (2024). Low monthly road fee of just $108 covers snow removal and common area maintenance, leaving you more time to relax and enjoy. The maintenance-free front yard with turf adds attractive curb appeal without the upkeep and spacious back deck for entertaining. Perfect for families, first-time buyers, or downsizers looking for a modern, low-maintenance home in a welcoming community! (id:24801)
RE/MAX Escarpment Realty Inc.
6 Del Grappa Street
Caledon, Ontario
** 9 Feet Smooth Ceiling On Main And Second Level**ULTIMATE LIVING: WHERE STYLE MEETS CONVENIENCE! This exquisite 4 Bdrms, 3 Baths Detached Home offers 1977 SF of Meticulously Designed Living Space, with Every Detail Thoughtfully Considered!!Upon Entering, You'll be Welcomed By Double Door Spacious Foyer. This EntrywayProvides Access To The Powder Room, Family Room & The Open-Concept Living Area With Built-in Fire Place, Where The Living Room, Kitchen, & Dining Area Flow Seamlessly Into a Fully Fenced Backyard, Perfect For Outdoor Relaxation. The Main Floor is Ideal for Entertaining, By Featuring a Gourmet Kitchen with Quartz CT, S/S Appl, (Gas Range)Tall Cabinets, & An Island With Seating. Beautiful Oak Stairs Decorated With Upgraded Iron Pickets Take You To 4 Bdrms.The Primary Bdrm Is Bright & Spacious, Boasting a Large W/I closet and a Luxurious 5pcs Ensuite with Quartz Counter tops, Fully Glass Enclosed Shower and Soaker Bathtub. The other 3 Bdrms Share A Stylish 4 Pcs Bath with Quartz CT. Laundry is also conveniently located on the Second floor. Public Transit is at door step!! Just minutes from the 410, Shopping, & Excellent Schools, & Park and much more..... (id:24801)
RE/MAX Realty Specialists Inc.
14165 Mclaughlin Road N
Caledon, Ontario
Welcome To Fully Updated, All-Brick BUNGALOW Nestled On An Acre Of Beautifully Landscaped Land Backing Onto Scenic Farmland. This Bright & Expansive Home Features Approximately 4,500 SqFt Of Well-Designed Living Space, Perfect For Large Families The Main Level: An Elegant Living/Dining Area Perfect For Family Gatherings That Leads To A White Bright Kitchen With An Walk Out To The Outdoor Deck. The Main Level : Boasts Three Large Bedrooms, A Luxurious 5-Piece Bath With Shower, And Private Balcony Off The Primary Suite. The Walkout Level: Features A Cozy Family Room With Wood Burning Fireplace, An Additional Bedroom, A Modern 3 Pc Bath & A Walkout To the Backyard Plus A Private Side Entrance. The Lower Level Basement- Is An Entertainment Haven With A Home theatre ,Bar and Sauna room A 3 Piece Bath, Additional Rec Area, Plus A Separate Entrance Leading To Next rental unit with Two Bedroom , extended kitchen with 3 Piece full washroom Let's Not Forget The Amazing Interior Features Indoor Heated pool with hot tub Next to Living Area . A Spacious Car Garage, 5 Bedroom and 5 Bathroom . An Expansive 11-Car Exposed concrete Driveway, A Must See Property! roof recently change 2025 june , pool new liner ,filter and pump replaced in 2024 . (id:24801)
RE/MAX Gold Realty Inc.
10 Cedarholme Avenue
Caledon, Ontario
Exceptional Location | Premium Corner Lot | Legal Basement Apartment ! Welcome to Caledon's Anthem by Fernbrook Homes! Stunning Ashwood Elev. 'A' Model on a premium 48' x 102' corner lot with stone elevation (Premium $15K). Beautifully upgraded throughout with new hardwood floors, oak staircase, smooth ceilings, custom kitchen, center island & backsplash and upgraded lighting (pot lights & wireless controls). Bright, open-concept layout with a spacious dining area and great room featuring a gas fireplace and walkout to a private deck. Enjoy a legal basement apartment with separate entrance, generating $1,850/month + 30% utilities (tenants can stay or vacant possession available) and Parking for 5 cars. Excellent location - steps to parks, close to transit, schools, trails, shopping, and major highways. Features in-ground sprinklers (front/side/back), new entry & patio doors, and a luxurious primary suite with 6-pc ensuite & Jacuzzi tub. Loaded with upgrades - perfect for families or investors ! (id:24801)
Right At Home Realty
32 - 49 Goldenlight Circle
Brampton, Ontario
Welcome Home! Stylish 3-Bedroom, 3-washroom in a Family-Friendly Neighborhood. Step into this beautifully maintained home offering the perfect blend of comfort and convenience. Freshly painted and move-in ready, this charming residence features generous living spaces, including a primary suite with a private 3-piece ensuite. Enjoy open and inviting living spaces ideal for family gatherings, plus a finished basement with a large recreation room - perfect for movie nights or a home gym. The fenced backyard offers privacy and space for outdoor entertaining or playtime. With an attached garage, visitor parking, and very low maintenance fees, this home delivers effortless living in a warm, family-oriented community. A fantastic opportunity for families or first-time buyers looking for style, space, and value! (id:24801)
Royal Canadian Realty
25 Edmonton Street
Brampton, Ontario
Discover the charm of this captivating residence nestled in the highly desirable Streetsville Glen West neighborhood! This delightful property offers 4 bedrooms and 3 bathrooms, including a luxurious spa-like ensuite for the primary bedroom. Enjoy a seamless music experience with built-in speakers throughout the home and maintain vibrant landscaping with an irrigation system. Key features include a new furnace and AC installed in 2022, plumbing rough-in for a basement bathroom, a cold room, and updated bathroom and roof completed in 2017, along with California shutters throughout the main floor and primary bedroom. Step outside to a covered patio with built-in speakers, a beautifully landscaped exterior, and a delightful "she shed." Designed by Arthur Blakely, this home is perfectly situated near major highways, outstanding schools, and an array of parks and trails, offering both convenience and serenity. Don't let the opportunity to call this beautiful home yours slip away! (id:24801)
Royal LePage Real Estate Services Ltd.
60 Ferncastle Crescent
Brampton, Ontario
60 Ferncastle Crescent, Brampton - Beautiful 4-bedroom, full-brick semi-detached home. Featuring a master bedroom with a deep soaker ensuite bath and a large walk-in closet, this superbly maintained property offers hardwood floors and high-quality ceramics throughout the main floor and hallways, tastefully blended for a modern look. The home includes 2.5 washrooms, 1 kitchen, a finished basement, and an attached garage with private drive space. Enjoy a private, fenced backyard with a walk-out from the kitchen to a custom stamped concrete patio-perfect for entertaining. Conveniently located close to bus routes, schools, shopping malls, major highways, and public amenities. (id:24801)
Homelife Real Estate Centre Inc.
8 - 2390 Woodward Avenue
Burlington, Ontario
Welcome to this beautifully maintained condo townhouse in the heart of Burlington! Ideally located near parks, malls, highways, the hospital, and public transit. The main floor features a bright kitchen with breakfast area, spacious dining room, and a cozy living room with a gas fireplace and walkout to a newly fenced patio. Upstairs offers two spacious bedrooms and an updated semi-ensuite bathroom with new sink and toilet. The finished basement includes a large recreation room, full 3-piece bath, and storage area. Recent updates: new fence with upgraded matching gate (2024), new roof and skylights (2023), new eaves, downspouts, soffits (2021), Two parking spots conveniently located right in front of the unit. Situated in one of Burlington's most desirable locations, this home truly combines style, function, and convenience. Don't miss the opportunity to make this beautiful townhouse your new home! (id:24801)
RE/MAX Metropolis Realty
701 - 1011 Deta Road
Mississauga, Ontario
Welcome to the sought-after Stonewater community. This beautiful 2-storey, 2 bed, 2 bath Executive upgraded townhome is one of the exclusive few that have more privacy as its located at the rear of the complex, with window AND balcony views of mature trees and greenery from every window. Situated in the family friendly South Lakeview neighbourhood, offers over 1,000sqft of living space + 75sqft private balcony. Boasting an open-concept layout that is bathed in natural light thanks to the large windows, with beautiful nature views. The main floor features hardwood floors, open concept living with modern upgraded eat-in kitchen, double thick granite countertops, breakfast bar, updated fixtures, tiled backsplash, upgraded cabinets, water filtration sys & B/I pantry/storage. Get excited to host gatherings in the cozy living room & enjoy family meals w/ loved ones in the dining area. This unit is also one of the few that has a powder room on the main level, for added convenience. Upstairs you will find two bright spacious bedrooms with large windows, both outfitted w/ large double closets & closet organizers, complete with a modern4-pc bath with stone countertop, ensuite laundry and additional storage. Enjoy the convenience of parking in your garage with direct entry into your home + ample storage for all your toys. Waterfront trails, Marie Curtis Park & Orchard Hill Park are right outside your front door. Lakeside active living awaits you with this incredible location, walking distance to Lakeview and Toronto golf courses, GO train & Long Branch shopping district. Mins from beautiful Port Credit & Sherway Gardens, and HWY access. (id:24801)
RE/MAX Hallmark Alliance Realty
60 Lexington Avenue
Toronto, Ontario
Welcome to this well-maintained 2-storey detached home in the desirable West Humber-Clairville community. This property features 4 spacious bedrooms and 3 bathrooms, offering ample space for the growing family. Bright and functional layout with tons of natural light and no carpet throughout. The modern kitchen is equipped with granite countertops, stainless steel appliances, and plenty of storage. The finished basement includes a separate side entrance and a 1-bedroom suite, ideal for in-laws, guests, or potential rental income. Enjoy a large backyard perfect for outdoor entertaining and family activities. Conveniently located close to schools, parks, shopping centres, public transit, and major highways - all amenities just minutes away. (id:24801)
Royal LePage Flower City Realty



