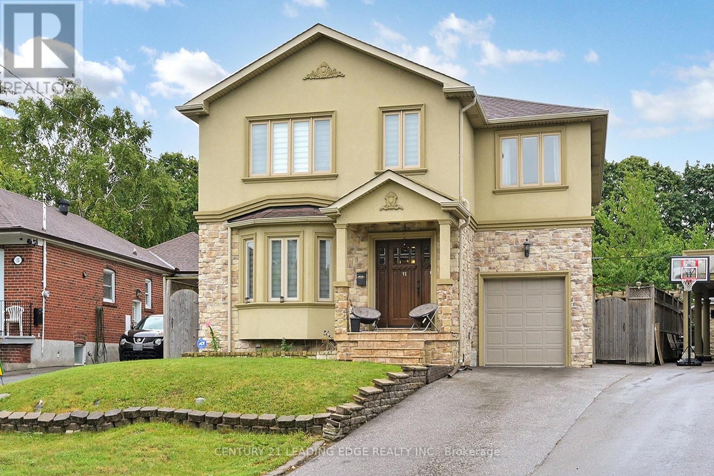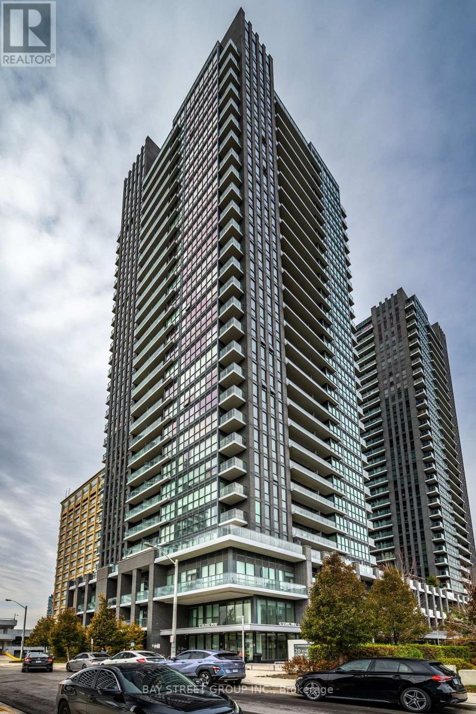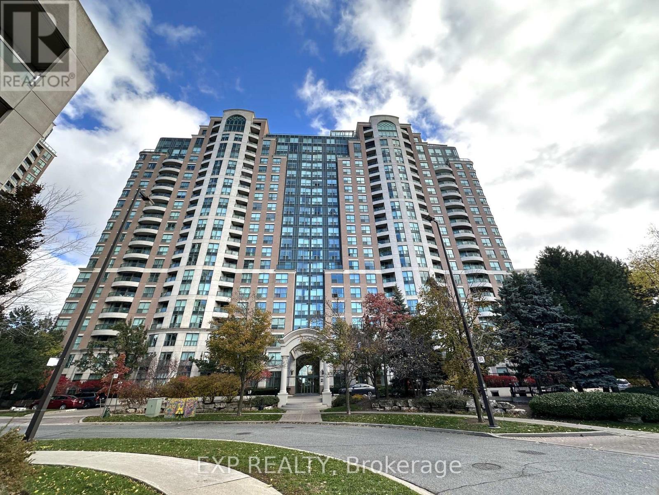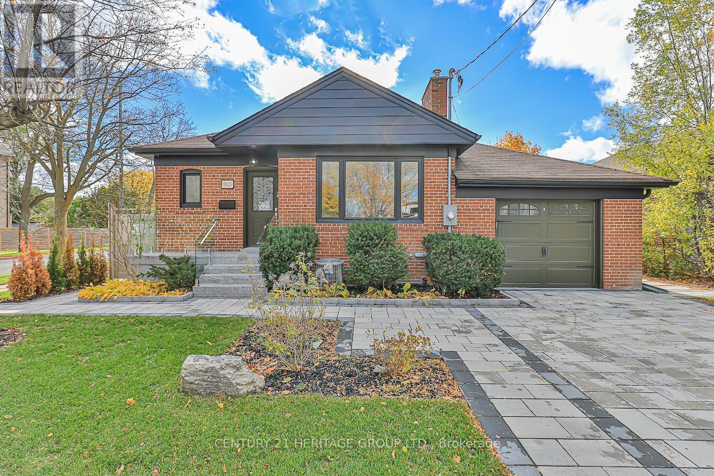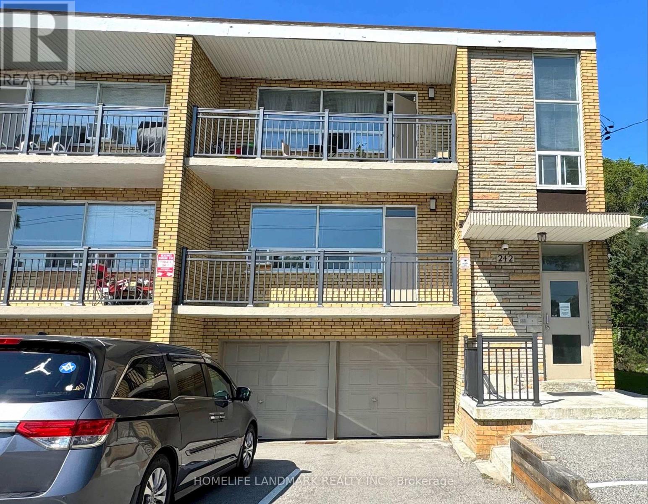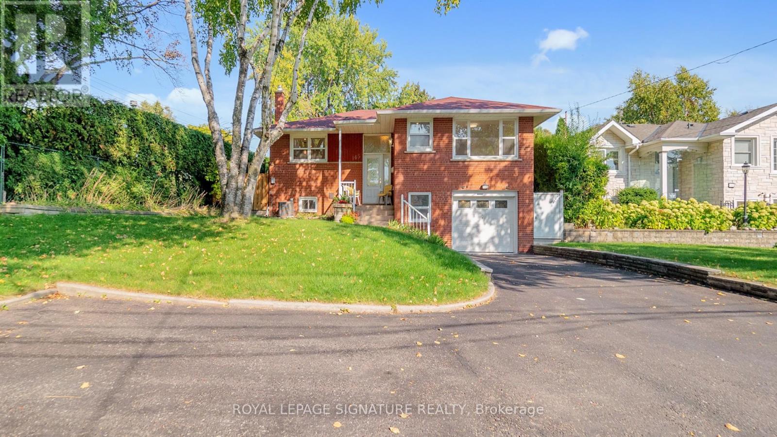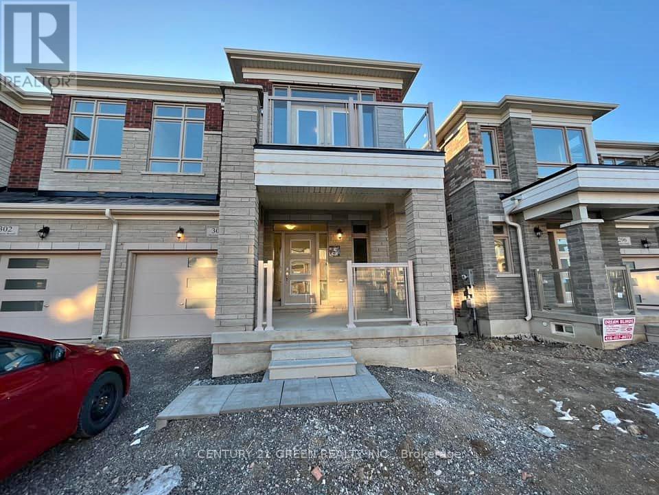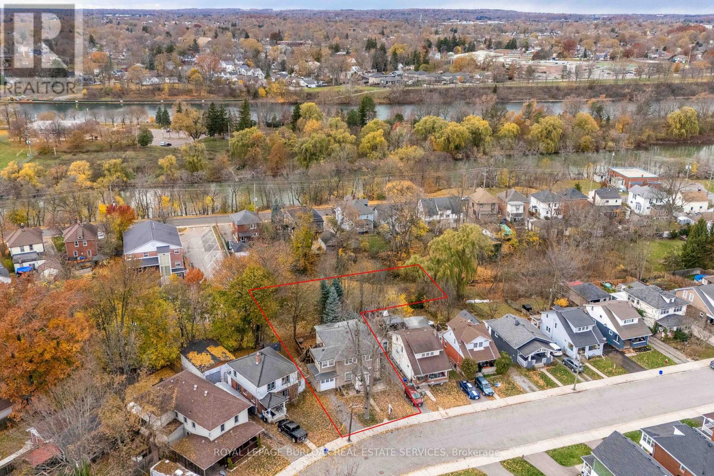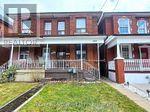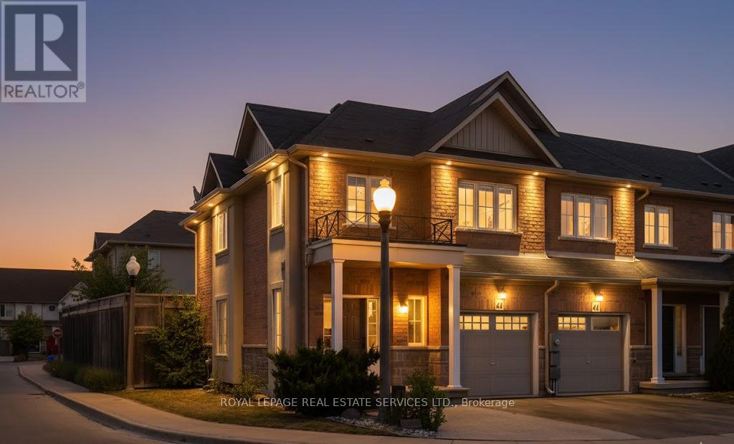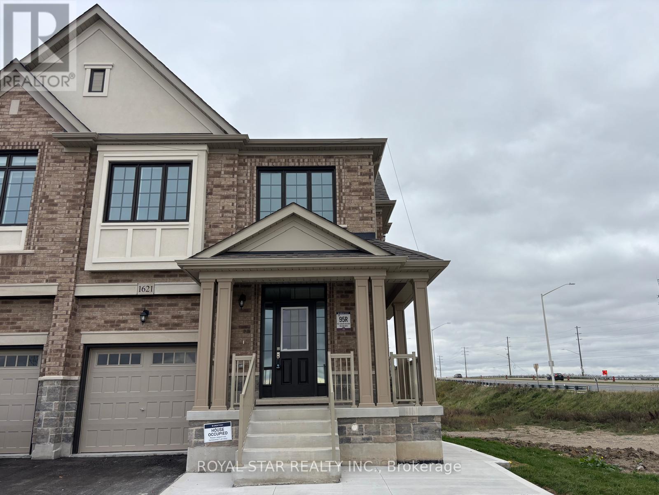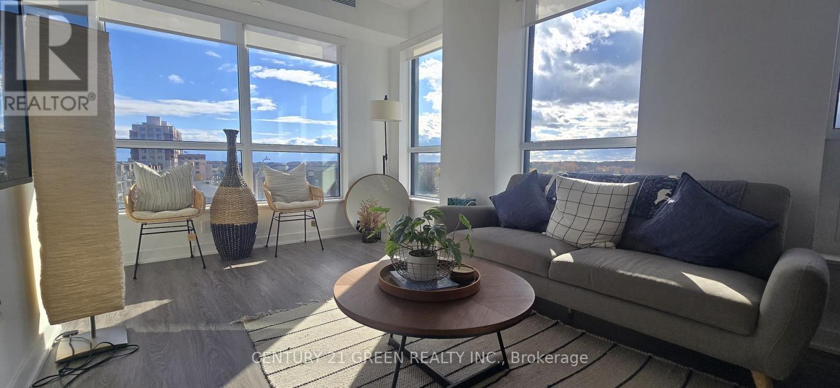11 Bellvare Crescent
Toronto, Ontario
Welcome to this exquisite four-bedroom dream home, featuring over 4,000 sq. ft. of living space in the heart of Wexford. The main floor impresses with a grand foyer, Crown molding & hardwood floor throughout, a combined living and formal dining room with a 9-foot ceiling and bay window, a powder room. Step into grand family kitchen with Custom solid wood cabinets, stainless steel appliances, granite countertop and a breakfast area with walks out to the large backyard. Spaciouce Family overlooks the backyard, gas fireplace large windows for natural light. Solid Oak open-riser stairs leading to the second floor, you'll find spacious 4 bedrooms, hardwood floors throughout, including a primary suite with a walk-in closet and a five-piece ensuite, solid wood vanity plus with a skylight. 2nd bedroom with 3 piece ensuite bathroom, 3rd and 4th bedroom with Jack and Jill bathroom. The professionally finished basement boasts a separate entrance, above ground windows, high ceiling, an oversized bedroom, large functional solid wood kitchen cabinets with a peninsula for breakfast area and living spaceideal for an in-law suite. Long driveway leading to the garage. Enjoy the massive, 60-foot-wide backyard with stone patio, all while being just steps from public transportation, great schools, and shopping, with a short drive to the Don Valley Parkway and Highway 401. (id:24801)
Century 21 Leading Edge Realty Inc.
410 - 2 Sonic Way
Toronto, Ontario
Stunning 2-bedroom, 2-bathroom corner suite in the heart of Toronto's vibrant Crosstown community. With an open-concept layout and floor-to-ceiling windows, this bright and spacious home offers contemporary style and exceptional comfort.The highlight of this suite is the expansive wrap-around balcony, a rare and highly coveted feature in the building. Perfect for hosting, relaxing, or creating your own urban garden oasis, this incredible outdoor space adds a truly unique dimension to condo living with its generous size and versatility. The two generously sized bedrooms are thoughtfully positioned for privacy, including a primary suite with a 3-piece ensuite. A second full bathroom provides added convenience for family and guests. Locker And Parking Included. Residents enjoy access to premium building amenities: a state-of-the-art fitness centre, yoga room, party and media rooms, and more. Ideally located just steps from the Eglinton LRT, Don Mills Subway Station, Crosstown Centre, parks, dining, and everyday essentials, this location perfectly combines connectivity with comfort.Perfect for professionals, small families, or investors, Suite 410 offers elevated urban living with a rare outdoor retreat. (id:24801)
Bay Street Group Inc.
116 - 23 Lorraine Drive
Toronto, Ontario
Beautifully Renovated 2+2 Bedroom Condo with 11-ft Ceilings & Exclusive Patio! Discover comfort and style in this spacious over 1,100 sq. ft. condo, featuring 2 bedrooms, 2 versatile dens, and 2 full washrooms. With soaring 11-ft ceilings, laminate floors, and a functional open-concept layout. This home offers modern living in an exceptional North York location. Highlights: Exclusive-use patio. Perfect for outdoor dining, entertaining, or relaxing beautiful dining booth offering a cozy and elegant space for family meals or gatherings Renovated kitchen with a large fridge, modern finishes, and additional cabinets for generous storage space. The den is ideal for use as a home office, study, or guest area. Spacious layout with room to personalize and enjoy. Extras:Includes 1 parking space and 1 locker low all-inclusive maintenance fees (hydro, water, heat & A/C). Exceptional value! Access to 24-hr concierge, gym, indoor pool, sauna, party room, library, entertainment room, and visitor parking. Prime North York Location: Steps from Finch Subway & GO Bus, with easy access to Hwy 401/404. Close to schools, parks, shopping, and dining, offering a perfect balance of convenience and comfort. A rare opportunity to own a beautifully renovated, spacious condo with an exclusive patio, elegant dining booth, and ample storage in one of North York's most desirable communities! (id:24801)
Exp Realty
305 Connaught Avenue
Toronto, Ontario
SUPER RARE features and layouts. No similar comparables. Big Rental Income. 6 Bedroom, 4 Kitchen, 4 Bath. Has 2 separate driveways, 2 laundry hook-ups, 2 separate entrances, 200 amp breaker + EV Charge. Gorgeous curb appeal. Extensive remodeling of whole property - $400k plus worth. Rear parking good for up to 6 cars or large boat, RV camping trailer, contractor's machinery, truck, or even a bus, and still have front driveway for 4 more vehicle parking while living near Yonge St! Basement: 3 self-contained individual suites each with OWN washroom, kitchen, appliances, ventilation & 24hr separate entrance with rental income approx.; $1900, $1500, $1400 per month. Upstairs: 3 bedroom and garage with Level 2 EV charging and patio use, approx. rent $3500 - $4000 plus 50% utilities. Whole house potential $9000 gross. Whole house all utilities (gas, electricity, water & garbage fee) past monthly cost $400-$500. Further, City of Toronto permits to build up to fourplexes. Corner lot offers more potential than interior lot. Highly unlikely to find another comparable property in North York. Extensive interior remodel in 2017 including new ext. doors & garage door, A/C, furnace, hot water tank, new furnace room, kitchens, bathrooms & 200amp panel, entire duct system, extensive elec. wiring, water pipes, too many to list. New rear asphalt driveway with permit in 2018, highly unlikely to get permit now. Extensive exterior landscape remodel in 2024 including new interlock front driveway, walk path, rear patio, PVC fence, pergola, deck, porch, railing, garage epoxy floor & EV charge, trees, grass. Approx $300k upgrade inside, $100k outside including new rear driveway. Fully rented out from 2018 --2024. Exclusively listed for $2.3M in past. Great opportunity to upgrade from condo, townhome, or first time buy. Turn key operation- rent long/short term. Seller can offer know-how consultation in maintaining and renting. (id:24801)
Century 21 Heritage Group Ltd.
242 Wilmington Avenue
Toronto, Ontario
Spacious 3 Bedroom Apartment In A Well Keep Building. Spacious Living Room With Walk-Out To Balcony. Kitchen With Stainless Steel Appliances, Pantry And Breakfast Area. Generous Sized Bedrooms With Closets,Laminate Floor Throughout With 2 Full Baths. On-Site Coin Laundry.Close To Highway 401, Allen Rd, Yorkdale Mall, York University, Seneca College And TTC. (id:24801)
Homelife Landmark Realty Inc.
145 Sloane Avenue
Toronto, Ontario
*THIS HOME IS ON THE LARGEST LOT CURRENTLY AVAILABLE IN VICTORIA VILLAGE* Every neighbourhood has that one house, the house set back further from the rest, the house with larger & more mature trees than the rest, the house with the special driveway, the house with the curb. appeal that stands the test of time, the house you remember every time you drive past... THAT IS THIS HOUSE! Welcome to 145 Sloane Ave. This bright, private, family sized bungalow boasting 5 car parking on a stunning, deep, oversized lot provides a feel of living in a cottage. Almost unheard of in the city and only 15 minutes from downtown Toronto. No matter where you are in the house, each room provides an abundance of natural light due to its large picturesque windows. The main floor features 3 generously sized bedrooms, a huge open concept living & dining room with excellent flow, a recently upgraded kitchen (2022) boasting S/S appliances including Washer & Dryer, Quartz Countertops & Gas Stove with side door entrance providing convenient access to both front and back yards great for family entertainment. Updated luxurious bathrooms featuring custom glass and quartz countertops add to the appeal of this beautifully renovated family home. The inviting finished basement includes a large rec room, secondary laundry, a kitchenette, above grade windows, a large 4th bedroom, renovated bathroom & direct access to the garage providing ample opportunity for future potential in-law suite. The landscaped private backyard provides everything any family could desire... Recent upgrades include new wide planked laminate floors & fresh paint on the main level, newer A/C & furnace (2019). Easy access to multiple highly rated schools (public, catholic & private), Library, the conservation area/trails, parks, 24 hour TTC, the LRT, DVP & 401. Any amenities you can think of are within a short drive. (id:24801)
Royal LePage Signature Realty
300 Skinner Road
Hamilton, Ontario
2023-Built ; 4-Bedroom, 2.5 Washroom Semi-Detached home ; Walkout basement ; in the highly sought-after community of Waterdown. Features 9-ft ceilings, floor-to-ceiling windows and abundant natural light, this home offers an inviting and modern living experience. Open concept Living room ; S/S Appliances, Garage door Opener and remote ; Open Concept Layout. 9' Ceiling. Lots Of Space In Kitchen And Rooms. Primary Bedroom With 4-Pc Ensuite And Walk-in Closet. Large Closet Space. Located just minutes from major highways (403, 407, and 401 via Hwy 6), GO Train, parks, trails, shopping, and excellent schools. Easy and convenient access to all amenities, shopping and highways. Laundry Room is conveniently located on the Main floor. Perfect family home (id:24801)
Century 21 Green Realty Inc.
19 Margery Road
Welland, Ontario
Experience the extraordinary at 19 Margery Rd, a rare in-city estate set on an impressive 0.55 acres of pristine, beautifully manicured grounds. Enjoy unmatched privacy and a park-like backyard just steps from the charming and vibrant downtown Welland, as well as the Welland Recreational Waterway, which features scenic walking and cycling trails, parks, and seasonal community events along the canal. This legal up/down duplex offers two above-grade units, with the main level featuring 2 bedrooms and 1 bathroom, and the upper level offering 3 bedrooms and 1 bathroom. Recent updates include eight new windows with full capping, and a deck and exterior stairs overlooking the lush estate-style yard, completed in 2018. An opportunity like this, with sprawling land, total privacy, and a versatile income property in the heart of the city, is truly one of a kind! (id:24801)
Royal LePage Burloak Real Estate Services
278 Grosvenor Avenue
Hamilton, Ontario
Attention Investors And First Time Home Buyers! The Perfect Starter Home And Investment Property In Sought After Crown Point! Solid 3 Bed/2 Bath Home With Big Ticket Items In Good Condition. Open Concept Living/Dining With Upgraded Laminate Flooring. Fully Functional Eat-In Kitchen. Bonus Family Room With Side Entrance. Sturdy Oak Staircase Leading Up To 4Pc Bathroom And Perfectly Sized Bedrooms Including Generously Sized Master. Partially Finished Basement Includes 3 Pc Bath, Laundry Room And Vast Open Rec Space Awaiting Your Final Touches. Detached Garage. Excellent Location Within Walking Distance To Mega-Shopping Complex - The Centre On Barton, Transit, Parks, Schools And More! **EXTRAS** All Existing Appliances. (id:24801)
Right At Home Realty
41 - 170 Palacebeach Trail
Hamilton, Ontario
Welcome to elevated lakeside living in this beautifully updated corner-lot freehold townhome, perfectly situated in one of Stoney Creek's most sought-after waterfront communities. Just steps from Lake Ontario, scenic walking trails, and top-rated schools, this 3-bedroom, 2.5-bathroom home offers the perfect blend of modern luxury, everyday convenience, and an unbeatable location.Enjoy an open-concept kitchen ideal for entertaining, hardwood floors on the main level, and a fully finished basement featuring a dedicated theatre room the perfect space to relax and unwind.Located just minutes from Costco, shopping, dining, and the picturesque 50 Point Marina, this home offers the lifestyle you've been dreaming of whether you're starting a family or looking to settle into a vibrant lakeside community. (id:24801)
Royal LePage Real Estate Services Ltd.
Bsmt - 1621 Savoline Boulevard
Milton, Ontario
Welcome to this brand New Never Lived In Semi-Detached basement Home In The Heart Of Milton. This 1+1 BR and 2 Full WR basement is Minutes from Halton & Kelso Conservation Areas, Hilton Falls, and the Niagara Escarpment. One outside Parking is available. (id:24801)
Royal Star Realty Inc.
316 - 3005 Pine Glen Road
Oakville, Ontario
This sunfilled beautifull fully fernished corner unit Ideally Located In Oakville. VerySpacious 2-Bedroom, 2-Bathroom, upgraded kitchen, good size balcony, Living and diningcombined with extra windows. Parking and a locker included. Featuring 10 Ceilings, PremiumLaminate Flooring, Quartz Countertops, Stainless Steel Appliances, And Upgraded DesignerFinishes Throughout. The Open-Concept corner unit Layout Offers A Bright And Functional LivingSpace. Lots of Amenities Including A Concierge, Fitness Centre, Party Room, Multi-PurposeRoom, And Stylish Lounge. Outdoor Features Include A Beautifully Landscaped Terrace WithSeating Areas, Fire Pit, Outdoor Dining And BBQ Spaces. Great location, Just Steps From Parks,Trails, And Green Spaces, And Minutes To Oakville Trafalgar Hospital, Shops, Grocery Stores,And Dining Options, two Nearby GO Stations And Convenient Access To Highways 403, 407, And TheQEW. (id:24801)
Century 21 Green Realty Inc.


