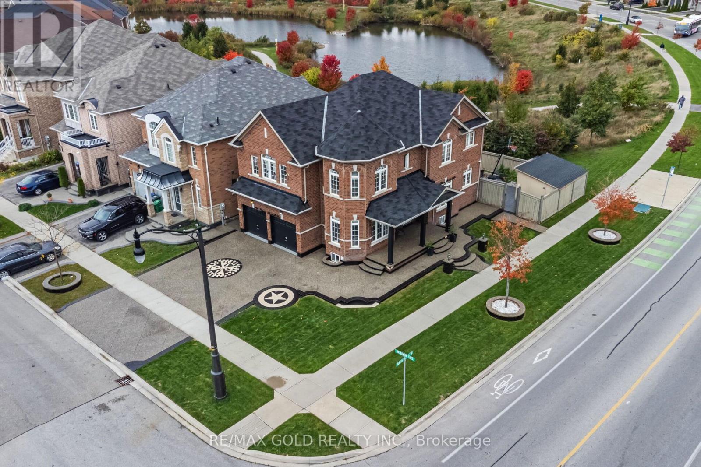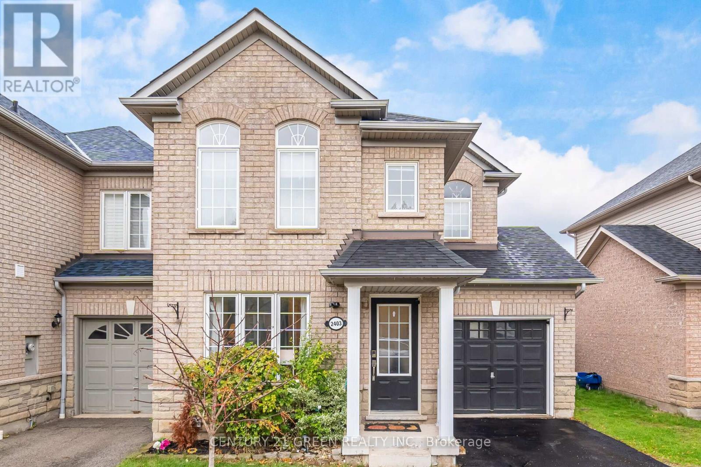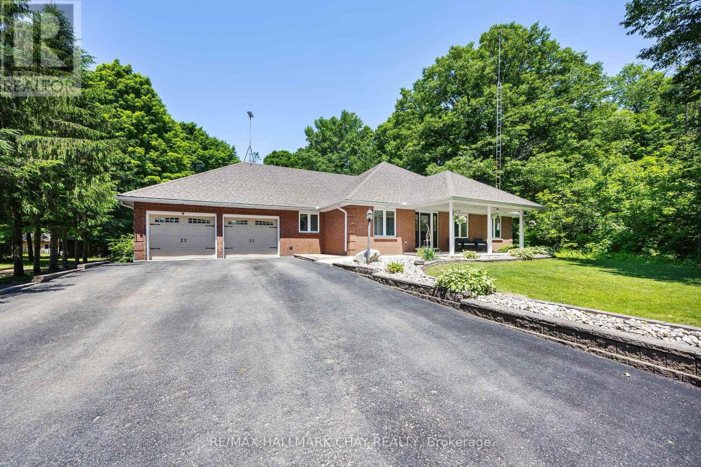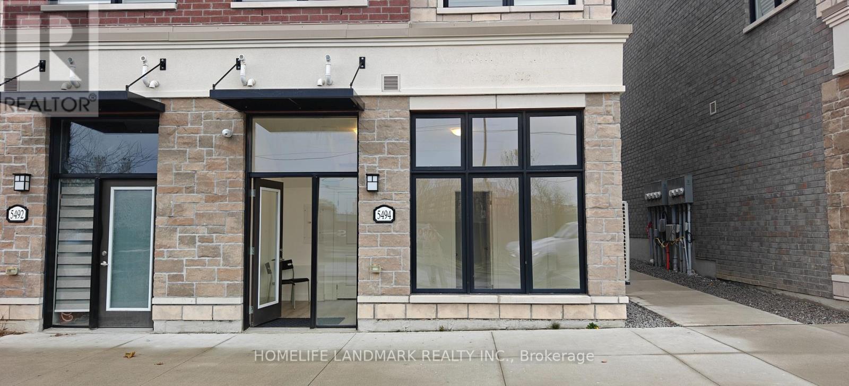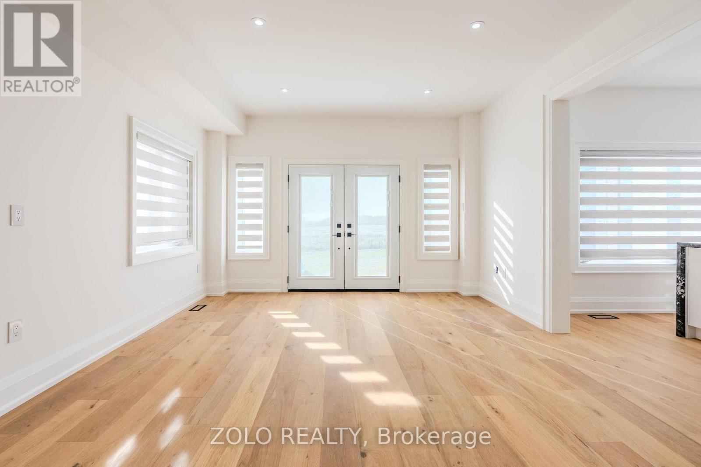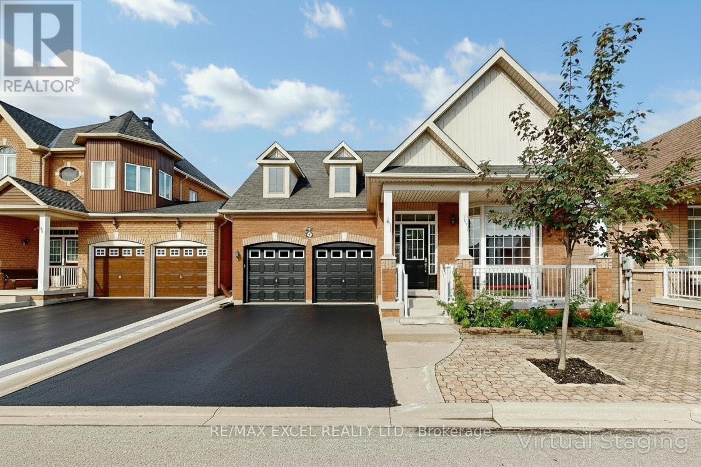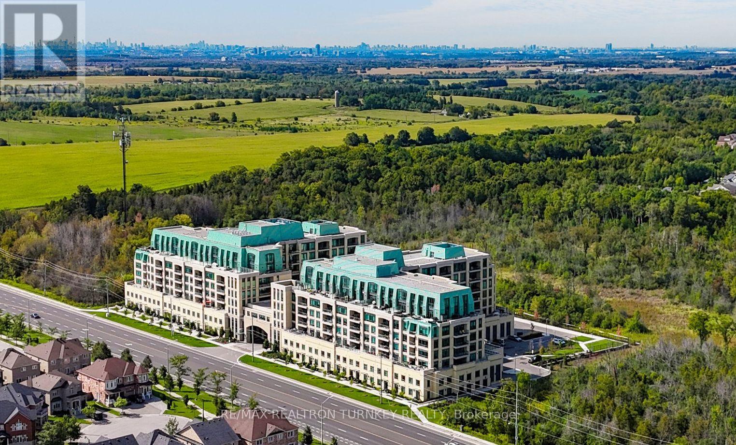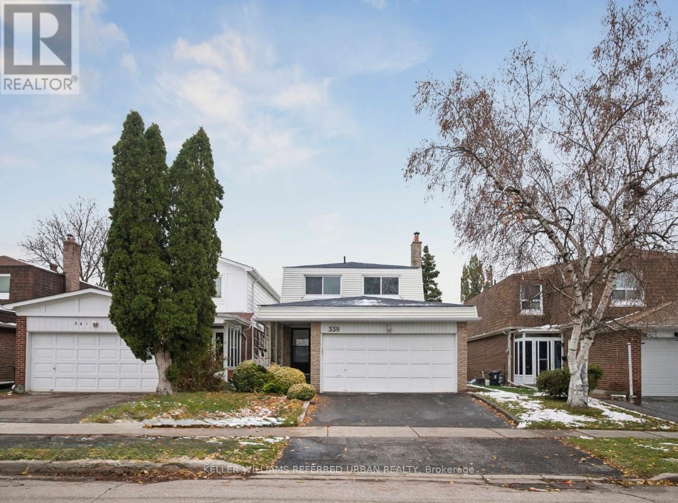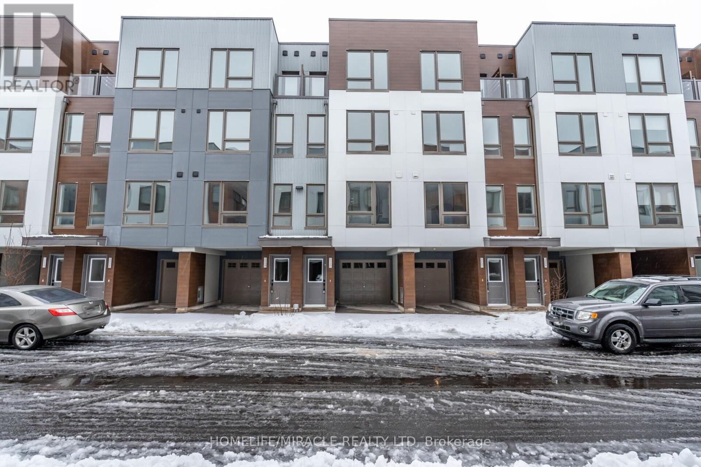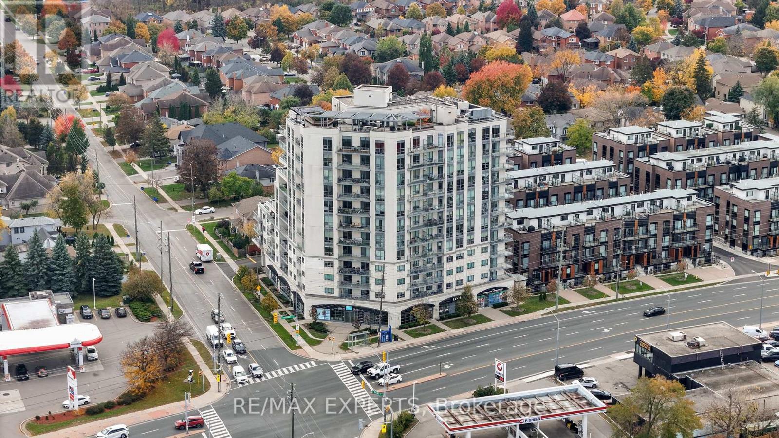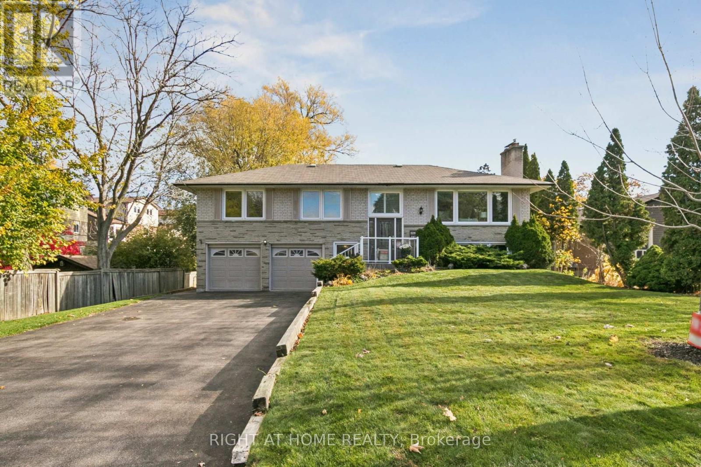294 Elbern Markell Drive
Brampton, Ontario
Welcome to The Ravines of Credit Woods in Highly Sought-After Credit Valley, West Brampton! This Stunning Corner Lot Home Sits on a Premium 61 Ft Frontage (As Per Geowarehouse) and Offers a Perfect Blend of Luxury, Functionality, and Style. Featuring a Sensational Layout with Separate Living, Dining, and Family Rooms, This Home Boasts 9 Ft Ceilings on Both Main and Second Floors, Creating an Open and Airy Ambiance Throughout. Enjoy Hardwood Flooring on the Main Level and Upper Hallway, Elegant Oak Staircase, and a Gourmet Kitchen with Granite Countertops, Custom Backsplash, and Ample Cabinetry. The Upper Level Features 4 Spacious Bedrooms and Convenient 2nd Floor Laundry. The Property Backs Onto a Scenic Pond and Showcases a Beautifully Landscaped, Lush Green Lawn with a Built-In Water Sprinkler System. Professionally Designed Exposed Aggregate Driveway Accommodates Up to 7 Vehicles. *Bonus:*Personal Legal 2-Bedroom Basement Apartment with 2 Washrooms and Separate Laundry-Currently Rented for $2,000/Month (Vacant Possession Available). Located Close to Excellent Schools, Parks, Shopping, and Mount Pleasant GO Station. This Home Has It All-Luxury, Location, and Income Potential. Don't Miss the Opportunity to Own in One of Brampton's Most Prestigious Communities! (id:24801)
RE/MAX Gold Realty Inc.
2403 Emerson Drive
Burlington, Ontario
Welcome to 2403 Emerson Dr. This bright and beautifully maintained 3-bedroom, 4-bathroom end unit linked townhouse, offering both comfort and style in a convenient location. As you step inside, you'll be greeted by a spacious, open-concept living, family and dining area filled with natural light, ideal for both relaxation and entertaining. The modern kitchen features sleek countertops, plenty of cabinet space, and stainless steel appliances, perfect for whipping up your favorite meals. Upstairs, you'll find three well-sized bedrooms, including a primary bedroom with an en-suite bathroom for added privacy and convenience. Each bedroom offers ample closet space, with plenty of room for all your personal belongings. The highlight of this townhouse is the fully finished basement, which adds valuable living space to the home. Whether you choose to use it as a family room, home office, or recreation area, the possibilities are endless. The basement also includes a small room that can be used as home office and extra storage space, ensuring your home remains organized and clutter-free. Outside, enjoy your private backyard area, great for summer barbecues, gardening, or simply relaxing in the fresh air. With easy access to local amenities, schools, public transportation and major highways, this townhouse offers the perfect blend of comfort, convenience, and versatility.(Roof 2022, washrooms renovation 2025, kitchen cabinets and additional pantry 2025) (id:24801)
Century 21 Green Realty Inc.
1256 Rainbow Valley Road W
Springwater, Ontario
Peace and tranquility found here! Privately nestled on 5 acres of natural beauty and outdoor adventure in Springwater, this ranch bungalow has it all. Set well back from the road and surrounded by mature trees, this home offers the perfect blend of country living, modern comfort, and year-round recreation. Inside, you'll find 4 bedrooms and 3 bathrooms, including a private primary suite tucked away with a luxurious updated ensuite featuring dual sinks, a tile shower, and a soaker tub beneath a skylight. The bright and inviting living room impresses with cathedral ceilings, skylights, and garden doors leading to a private backyard retreat. The updated kitchen offers timeless white cabinetry, stone countertops, pot lights, built-in desk, and a breakfast bar, plus a charming bay-windowed breakfast nook overlooking the gardens. Additional highlights include a home office with peaceful views of the front yard-perfect for remote work or a quiet study, a separate dining room, currently used as a sitting room adding flexibility to the main floor, main floor laundry with garage access, heated tile floors, and wide-plank white oak flooring throughout. The basement features a cozy rec room with a wood stove, a large bedroom for teens, guests, or a home gym, a workshop, and plenty of space to expand. Step outside to your private staycation paradise with a heated saltwater pool, hot tub, and low-maintenance gardens. The 5-acre property includes trails, open fields, maple trees, and a sugar shack for making syrup each spring. Outdoor enthusiasts will love the on-site turkey and deer hunting, direct access to snowmobile and ATV trails, close proximity to equestrian facilities and riding trails, three ski hills, and several golf courses. Whether you're looking for peaceful country living, hobbies, or an active outdoor lifestyle, this remarkable property has it all and is just 10 min from Barrie. (id:24801)
RE/MAX Hallmark Chay Realty
5494 Main Street
Whitchurch-Stouffville, Ontario
Only One year new! Lots of sunlights! The Ground Floor With Separate Entrance Could Be Used As A Home Office/Studio Or One Bedroom. All ultilities included!!Bright & Spacious. Laminate Floor. Walking Distances To Shopping center, Restaurants, Bank,Parks And Much More! (id:24801)
Homelife Landmark Realty Inc.
Upper - 1355 Broderick Street
Innisfil, Ontario
New Renovated home with high end upgrades. 3 bedrooms, 3 Bathrooms, Primary Bedroom With Oversized W/I Closet And 5pc Ensuite. Laundry Conveniently Located On The Second Floor. Close To Schools, Shopping, Beach, Highway 400. Perfect. Tenant pays 65% utilities plus water tank rental. (id:24801)
Zolo Realty
38 Ayhart Street
Markham, Ontario
Welcome To 38 Ayhart Street, Nestled In The Highly Desirable Wismer Community. This Charming Two-Bedroom Bungalow Offers A Bright And Spacious Layout, A Double Car Garage, And Has Been Lovingly Maintained By Its Original Owner. Enjoy Hardwood Floors And 9-Foot Ceilings Throughout, Creating An Inviting And Airy Feel. The Primary Bedroom Features A Walk-In Closet & A 3 Pc Ensuite. The Home Also Boasts A Very Large Basement, Giving You The Perfect Opportunity To Design The Space To Suit Your Lifestyle. Conveniently Located Close To Countless Amenities, Including Mount Joy Go Station, Good Schools, The Home Depot, Parks, Shops, And Much More. EXTRAS: Existing: Fridge, Stove, Dishwasher, All Electrical Light Fixtures, Furnace, Central Air Conditioner, Garage Door Opener + Remote. (id:24801)
RE/MAX Excel Realty Ltd.
711 - 11782 Ninth Line
Whitchurch-Stouffville, Ontario
Spectacular Luxury Suite in the prestigious boutique midrise Pemberton building at 9th & Main in the heart of Stouffville, offering urban convenience & panoramic views in a tranquil setting. This Expansive CORNER UNIT is infused w contemporary elegance & custom upgrades and elevated by professional interior design. Featuring 1700 sf of thoughtfully designed living space w $$ Thousands invested in extensive Custom Built-ins and Luxury Finishes! Originally a 3 bdrm/3 bathrm model converted to 2 & 2 w upsized dining room & convenient W/I Pantry beside Spacious Ensuite Laundry Room. 10' SMOOTH CEILINGS w Bright Flr to Ceiling Windows overlook Stouffville's picturesque landscapes. Enjoy 375 SF of OUTDOOR LIVING SPACE with 3 WALK-OUTS to 2 North & West-facing Balconies! Highlights incl Stunning B/I Custom cabinetry: Wall Unit w Fireplace & bar, wine rack/hutch; 7" Engineered Plank Flooring thruout, Gorgeous Chefs Kitchen w Ctr Island & Brkfst Bar, Quartz Counters, Backsplash & Full-sized Gas-fired SS Appliances; Upgraded Lighting & 22 Pot Lights on Dimmer; Elegant Primary Suite w W/I Closet, 2 Spa Inspired Bathrooms w Upgraded Fixtures & Faucets thruout; Free Standing Tub w Floor Mounted Tub Filler in Primary Ensuite, Custom Organized Closets, Gas BBQ hookup on Balcony & so MUCH MORE! See MLS Attach. Complete w 2 Underground Parking close together w easy Access to 1 Owned Locker! EV charging upgrade avail. **2 Dogs/Cats Allowed. Bldg Amenities Incl: 24 hr Concierge, 2 Guest Suites, Fitness Ctr, Multipurpose Party Rm w Terrace, Media Lounge, Library w Fireplace, Boardrm Workspace, Pet Spa, Golf Sim, Visitor Parking+More! *Wi-Fi, Water/Gas/CAC INCLUDED in Maint fee. Steps to Stouffville GO Stn, Highways 404/407, grocery, shops, parks, & restaurants. Surrounded by conservation & green space w easy access to Main St amenities, Walking Trails, Golf, Markham Stouffville Hospital, Great Schools, Parks & Places of Worship. Experience Upscale living at its finest! (id:24801)
RE/MAX Realtron Turnkey Realty
B802 - 50 Upper Mall Way
Vaughan, Ontario
Promenade Park Towers offers 24/7 concierge service, sleek amenity spaces, and a lush outdoor green roof terrace. Stay active in the light-filled gym and yoga studio, or unwind in the party room, private dining room, or billiards/media lounge. Families and pets are welcome with a childrens play area and convenient pet wash. Additional perks include a cyber lounge, study lounge, golf simulator, and more, all designed to balance work, play, and relaxation without leaving home.Ground floor Amenities: Party Room,Private Dining Room & Kitchen, Billiards Room, Media & Game Room, Cyber Lounge, Golf Simulator, Study Lounge, Self-Serve Parcel Room, Pet Wash and Lobby Reception.2nd Floor Amenities: Dog Run Area, Outdoor Green Roof Terrace (Seasonal), Pet Wash, Childrens Play Area, Sports Lounge, Private Dining Room, Cards Room, Exercise Room & Yoga Studio and Guest Suite.The apartment is a spacious 2-bedroom, 2-bathroom unit featuring a practical open-concept layout with all laminate flooring no carpet. The modern kitchen is equipped with stainless steel appliances and a quartz countertop, perfect for everyday living and entertaining. Enjoy a bright southwest view from the 8th floor, offering plenty of natural light. Unit includes one underground parking space. (id:24801)
Homelife Frontier Realty Inc.
339 Chartland Boulevard S
Toronto, Ontario
Welcome To This Well-Maintained 4-Bedroom Link-Detached Home Featuring A Practical Layout & Plenty Of Natural Light Throughout. The Main Floor Offers A Welcoming Foyer With Ceramic Flooring & A 2Pc Bath. Kitchen Features: Eat-In Breakfast Area, Side Entrance, Overlooking A Sunken Family Room With Classic Parquet Flooring - An Inviting Space For Family Gatherings. The Combined Living & Dining Room With Hardwood Flooring Opens To The Private Fenced Backyard, Ideal For Relaxing Or Entertaining. Upstairs, You'll Find Four Spacious Bedrooms With Hardwood Flooring & Smooth Ceilings. The Primary Bedroom Includes A Walk-In Closet & An Updated 3Pc Ensuite, While The Main 4Pc Bathroom Has Also Been Modernized For Added Comfort. The Finished Basement Expands The Living Area With A 2Pc Bath, Ceramic Tile Flooring, Panelled Walls, Dropped Ceiling & Ample Storage Including A Large Wall-To-Wall Closet & Under-Stair Space. Recent Updates & Features Include Replaced Roof, Air Conditioner, & Furnace Are Under 10 years old. A Water Softener In the Basement & Kitchen Water Filter Are Owned. This Lovely Home Offers Comfort, Functionality & Great Potential For Your Personal Touches - Perfect For Families Or Anyone Seeking A Bright, Spacious Living Space In A Sought-After Location. Easy Access To Highway 401, Minutes To Finch & McCowan Bus Station & Just Steps To Woodside Square, Restaurants, Shops, Top-Ranked Iroquois Junior Public School, Albert Campbell Collegiate Institute & More! (id:24801)
Keller Williams Referred Urban Realty
1724 Pleasure Valley Path
Oshawa, Ontario
Built in 2022, this gorgeous townhome is located in a family-oriented community featuring a contemporary open concept kitchen, large dining & living area, 4 modern designed bedrooms, laminate flooring, and spacious closets. It is conveniently located close to public transit, schools, college, parks, and all amenities. With numerous upgrades including an oak staircase, tiles, custom window coverings, stainless steel appliances, and more. Enjoy ravine views, a beautiful deck, a balcony, private park, and upscale living. Minutes away from Ontario Tech University, Durham College, highways, and public transportation. You will have abundant natural light, visitor parking, and smart home features! This townhouse is a must-see for anyone seeking modern, and convenient living in North Oshawa. (id:24801)
King Realty Inc.
205 - 7730 Kipling Avenue
Vaughan, Ontario
Stylishly Updated 1 Bed / 1 Bath Suite In The Heart Of Woodbridge! Perfectly Situated At The Corner Of Kipling & Hwy 7, This Meticulously Maintained Suite Offers 654 Sq Ft (As Per iGuide Floor Plan) Of Bright, Open-Concept Living + A Spacious Private Balcony With North-Facing Views! Enjoy A Full-Size Kitchen Featuring Stainless Steel Appliances, Granite Counters, Backsplash, Pendant Lighting, Ample Cabinetry & A Breakfast Island - Ideal For Cooking & Entertaining! The Inviting Living & Dining Area Is Accented With Laminate Flooring, Pot Lights & Large Windows - Flooding The Space With Natural Light. Generous Primary Bedroom With Large Closet, Full-Size Laundry, Central Vacuum, & Includes 1 Parking Space & 1 Storage Locker! Nestled In A Quiet, Well-Managed Building, Residents Enjoy Access To A Gym, Sauna, Party Room, Rooftop Terrace, Guest Suites, & Visitor Parking. Steps To Transit, Market Lane, Grocery Stores, Cafés & Parks, With Easy Access To The Vaughan Metropolitan Centre Subway Station, Highways 427, 407 & 400. A Vibrant Location Near Everything Woodbridge Has To Offer - Freshly Painted & Move-In Ready! (id:24801)
RE/MAX Experts
421 East Avenue E
Toronto, Ontario
Welcome to this move in ready 3 Bed 2 Bath Raised Bungalow with a 2 car garage + walk out basement with tons of updates/ upgrades. This well maintained home has been with the same owner for 30+ years. Lots of Natural Light in every room + lots of entertainment spaces inside and outside. Many new updates: updated windows, new front and interior doors, new flooring (No carpets!)/ stairs treads/ railing etc, newly renovated kitchen with updated cabinets/ backsplash/ quartz counter tops, updated washrooms (heated floors/ 4 pc on main floor & 3 pc in the basement), updated Trim/ paint/ light fixtures & much more. Functional layout with massive windows in every room, eat in kitchen w/space for a breakfast table (or expand the kitchen cabinets/counter space), Newly painted deck w/ access from the kitchen + bbq gas line, tree lined backyard with a lot of privacy, lower patio area w/ bonus storage under the deck (partially enclosed). Basement (mostly above grade) is fully finished with a cozy living area, great ceiling height, large windows, and a walk out to the back yard. Lots of space to install an additional kitchen easily. Sitting on an oversized 72 ft wide and 135 ft deep lot, plenty of parking with the driveway fitting 7+ cars, 2 car garage with the 100amp electrical panel located there for easy EV charger installation and with door access to the backyard + basement.Located in the Waterfront Community of West Rouge. This Home Is Within Walking Distance to many parks and Excellent Schools, Including West Rouge Jr PS, Joseph Howe Senior PS, And Sir Oliver Mowat CI. Easy access to Rouge Hill GO Train Minutes Away. TTC stop right across the street And 401 Close-By. Nearby Plazas Offer Metro, No Frills, Shoppers Drug Mart, LCBO, TD Bank, And More. Minutes To local dining at The Black Dog or Pasta Tutti Giorni. Enjoy Outdoor Activities At Adams Park, The Waterfront Trail, The Port Union Village Splash Park, Toronto Zoo, Rouge National Urban Park, and much more! (id:24801)
Right At Home Realty


