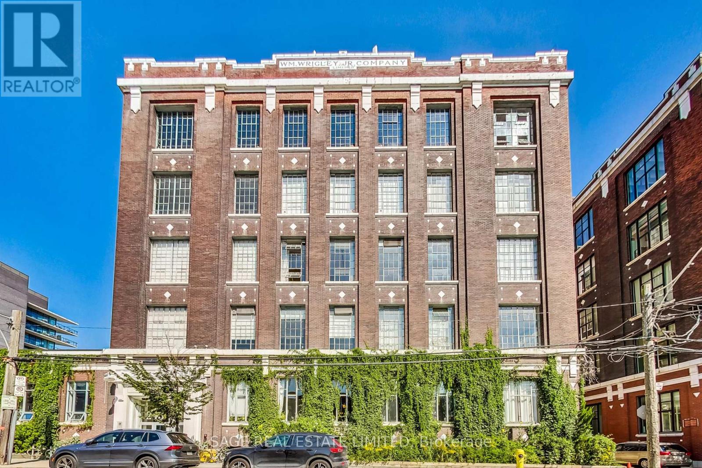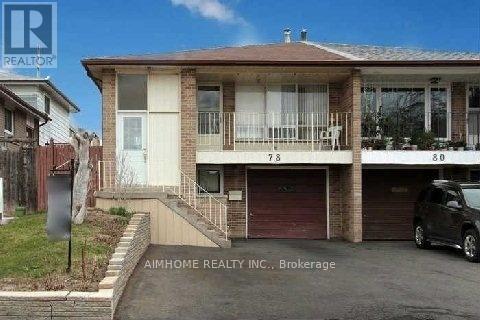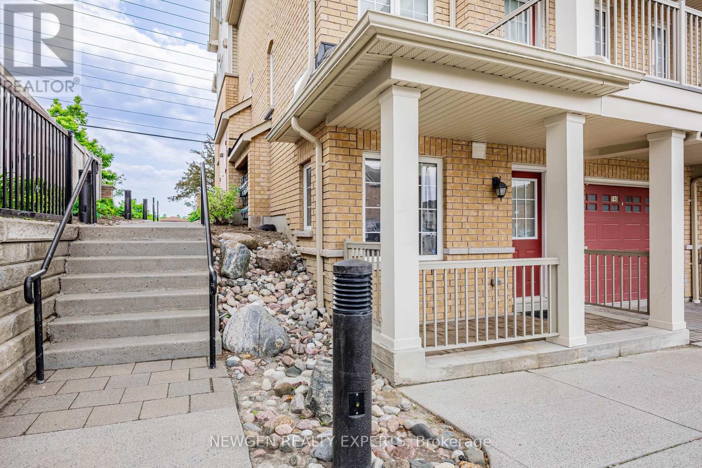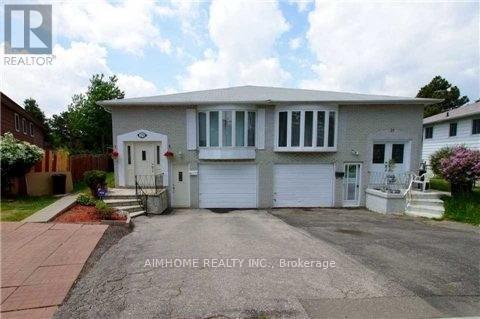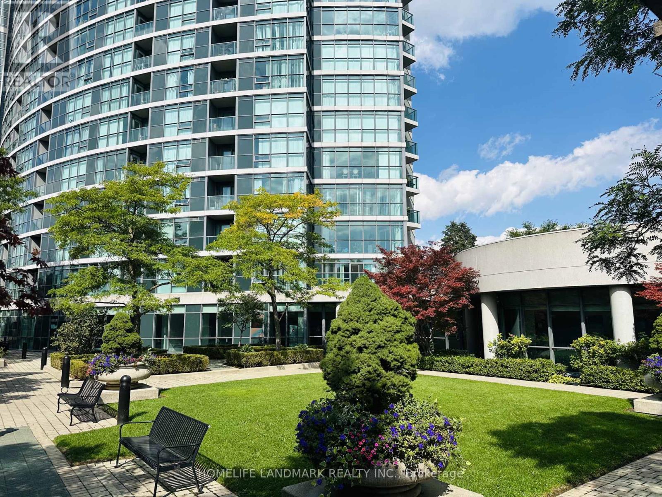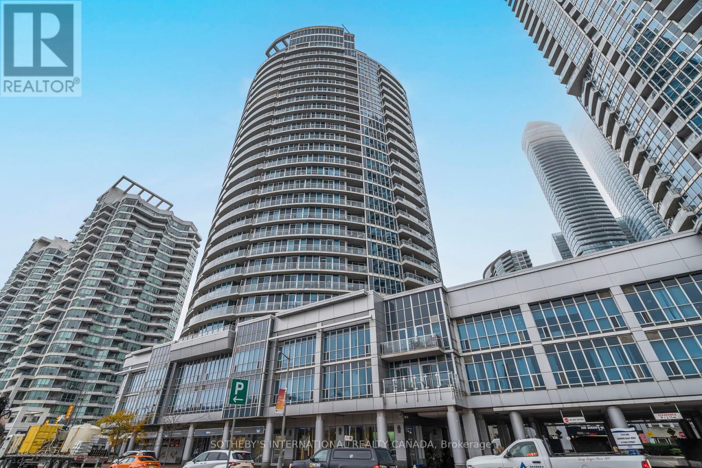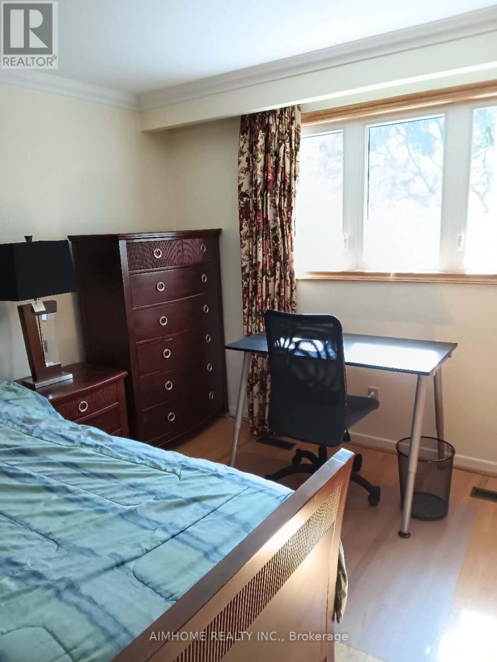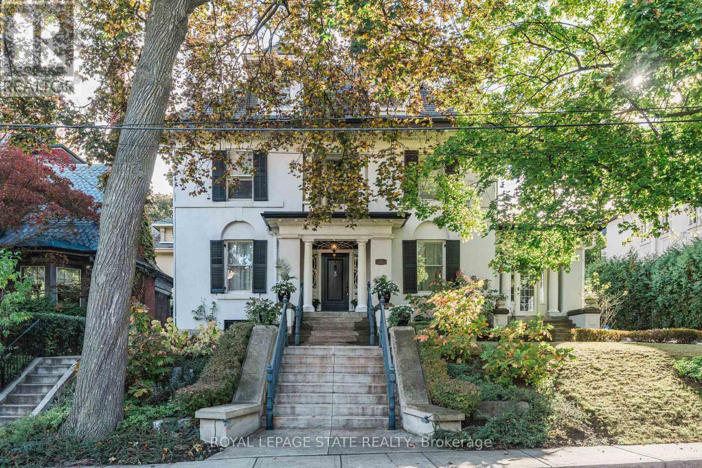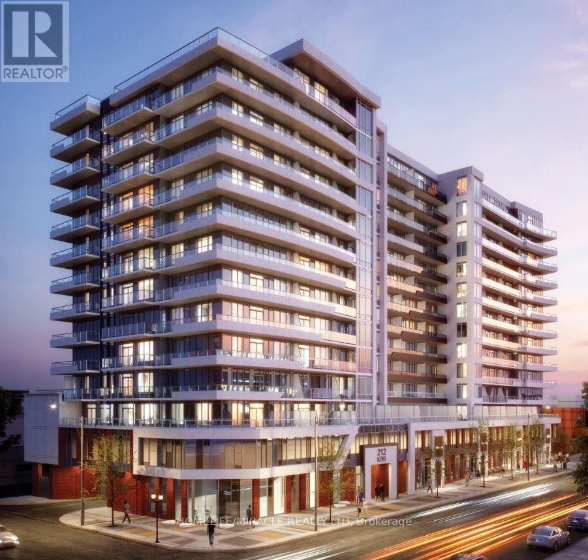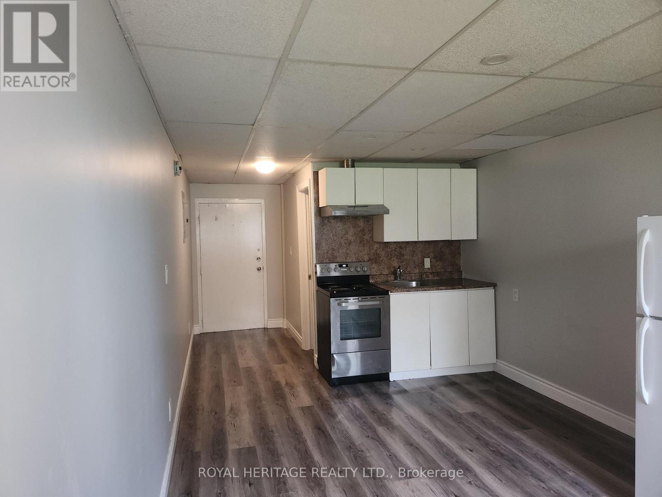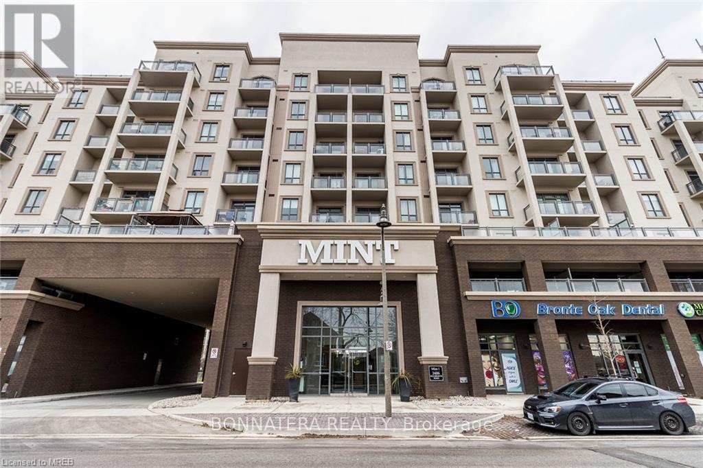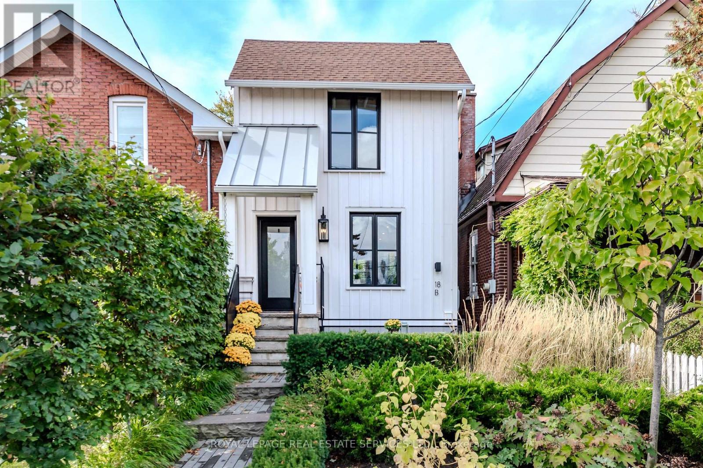102a - 245 Carlaw Avenue
Toronto, Ontario
Discover a rare opportunity to own a fully renovated ground-floor corner loft with direct access in Toronto's historic Wrigley Building - one of the city's most coveted live/work addresses. This bright, ivy-covered gem offers 1,734 sq. ft. of beautifully reimagined space, including a generous mezzanine, soaring 16-foot ceilings, 8-foot industrial windows, and a dramatic skylight that floods the home with natural light. Every detail of this loft has been thoughtfully updated, blending the building's authentic industrial character with modern luxury finishes. Enjoy the comfort and convenience of direct ground-level access, with two parking spots right outside your door. Additional features include two oversized lockers (combined into one with 11-foot ceilings and custom shelving) -ideal for storage, studio use, or business needs. One of only four units in the building with air conditioning, this spectacular space offers the feel of a private home with the ease of condo living. Bright, stylish, and completely move-in ready - this is a must-see for anyone seeking a truly special property in the heart of the City. (id:24801)
Sage Real Estate Limited
Bsmt - 78 Glenstroke Drive
Toronto, Ontario
*2Br 1Ws , No Parking* Live In The Heart Of Agincrt,This Very Well Maintained Home Boasts Hrdwd Flrs Thruout,Bright & Spacious W/4 Bdrms,Wonderful Lrg Fam Rm W/Fireplc + W/O To Custom Sunrm + Prvt Yrd,Steps To Ttc & Shopping(Towne Cntr) + All Amenities,Walking Dist. To Elementary Schls & 1 Bus Ride To Prime Agincrt Collegiate (id:24801)
Aimhome Realty Inc.
82 Abela Lane
Ajax, Ontario
Welcome to this cozy and well-maintained 2-bedroom, 1-bathroom stacked townhome located in a desirable Ajax community. This bright corner/end unit is situated on the main floor, offering the ease of no stairs, perfect for small families, including those with young children or elderly parents. Filled with natural light throughout, the home features brand new tiles in the kitchen and entrance, a new microwave, and has been freshly painted, making it truly move- in ready. The open-concept layout creates a warm and inviting atmosphere, ideal for comfortable everyday living. This unit includes one convenient parking space and is located in a family-friendly neighbourhood close to schools, parks, shopping, and transit. A fantastic opportunity to call this your home. (id:24801)
Newgen Realty Experts
Lower - 29 Apache Trail
Toronto, Ontario
One Of The Largest Raised Bungalow/ Premium Pie-Shaped Lot In Pleasant View/Featuring Spacious 3+3 Bedrooms With 2 Kits & 2 Full Baths. Ground Floor Family Room With Walk-Out To Backyard/Sunny East-West Exposures With Seconds To Ttc Buses /Subway/Perfect Home For Large Family With Excellent Income Potential/Perfect For Seneca Student Home Schooling/Complete Privacy And Tons Of Sunshine. Dual Heating Systems 4 Year Round Comfort/Energy Efficient (id:24801)
Aimhome Realty Inc.
2306 - 28 Harrison Garden Boulevard
Toronto, Ontario
Fantastic 1-bedroom condo with breathtaking, unobstructed views of the Toronto skyline including a clear view of the iconic CN Tower! Bright and spacious, this unit features floor-to-ceiling windows that fill the space with natural light, plus trendy new flooring throughout. The modern kitchen boasts a brand new quartz countertop and brand new stainless steel appliances, including a fridge, stove, and dishwasher making it both stylish and functional. The entire renovation has been professionally completed using premium materials, ensuring top-quality finishes and attention to detail throughout. This unit is in absolute move-in condition just bring your furniture and enjoy! Located in the heart of North Yorks most desirable area, just steps to shops, restaurants, and the TTC. The perfect blend of comfort, convenience, and stunning city views (id:24801)
Homelife Landmark Realty Inc.
2202 - 218 Queens Quay
Toronto, Ontario
Welcome to Waterclub Condominiums - Toronto's premier waterfront address! This upgraded southeast corner suite was customized by the builder and features real hardwood floors, soaring 9 ft ceilings, and floor-to-ceiling windows that frame breathtaking views of Lake Ontario, the CN Tower, and Toronto's skyline. With approximately 1,200 sq. ft. of thoughtfully designed space, the open-concept layout is ideal for both everyday living and entertaining. The kitchen is appointed with granite counters, a breakfast bar, and ample cabinetry. The private primary suite offers a walk-in closet with custom organizers and a 4-piece ensuite, while the second bedroom also includes a generous walk-in closet and expansive windows. A welcoming foyer with a custom coat closet, convenient in-suite laundry, one parking space, and two lockers complete the home. Residents enjoy resort-style amenities including 24-hour concierge, indoor & outdoor pools, a fitness centre, sauna, guest suites, and BBQ terraces. The location is unmatched: walk across the street to Farm Boy for daily essentials, or stroll to the Financial District, Harbourfront Centre, Scotiabank Arena, Rogers Centre, parks, and the waterfront boardwalk. With Union Station, the PATH, TTC, and highway access just minutes away, this suite offers the ultimate downtown waterfront lifestyle. (id:24801)
Sotheby's International Realty Canada
Room1 - 16 Wellesbourne Crescent
Toronto, Ontario
Another master room with its own bath is for $1500 . (id:24801)
Aimhome Realty Inc.
3 Turner Avenue
Hamilton, Ontario
A rare offering on one of Hamilton's most distinguished streets in the heart of the Durand neighbourhood. Circa 1910, this stately Colonial Revival residence showcases timeless architecture, refined craftsmanship & grand-scale living. Set on a mature lot, the 6-bdrm, 4-bath home spans 5500+ sq ft above grade - preserving its historic character while offering thoughtful updates. Wide, sweeping steps & a columned portico w/ Ionic columns & dentil moulding create an unforgettable welcome. The front entry, framed by sidelights & a fanlight transom, opens to a grand foyer w/ barrel ceiling, 10' ceilings (9.5' ceilings on 2nd lvl) & hardwood flrs. The formal liv rm feat a stunning FP, chandelier w/ medallion & French drs leading to a chic sunroom w/ built-ins & in-flr heat. The elegant dining rm offers an ornamental FP w/ a gorgeous surround, custom shell-top cabinetry & a swinging door w/ easy kitchen access. The kitch blends timeless style & modern function - abundant cabinetry, heated marble flrs, granite counters, a large centre island, S/S app, built-in desk & convenient 2nd staircase. Sunken great rm w/ hardwood flrs, crown moulding, multiple windows, walk out to yard & skylight. A panelled main-lvl study w/ stone FP & concealed millwork door adds old-world sophistication. The curved staircase, w/ fluted and barley-twist balusters, is a showstopper. Upstairs, the primary suite incl a coved ceiling, picture rails, walk-in closet, dressing rm & easy access to 4-pc bath. All bdrms are spacious, incl 1 w/ a sitting rm. A 4 pc bath & laund round out this lvl. The 3rd lvl offers 3 bdrms (one used as a gym), a full bath w/ clawfoot tub, & storage. Private yard w/ hedges, terraces & gardens w/ landscape lighting & irreg. Parking for 5. Upd incl upgraded panel/wiring, high-eff boiler, ductless a/c, & water service line. Durand is one of Hamilton's most historic areas - known for its tree-lined streets, walkability & prox to Locke St, the escarpment Rail Trail & GO Station. (id:24801)
Royal LePage State Realty
1409 - 212 King William Street
Hamilton, Ontario
PENTHOUSE Available for sale in KIWI Tower having open concept layout and thoughtfully Designed Kitchen with Modern Countertops and stainless-steel appliances. Don't Miss This Opportunity to Live in One of the Most Desirable Buildings in the city of Hamilton. Minutes to McMaster University, major hospitals, and public transit and a very easy highway access to Toronto, Niagara, and GO Transit. Lots of restaurants in the neighborhood. Building amenities include roof top patio for entertaining and BBQ, party room, gym and a concierge. (id:24801)
Homelife/miracle Realty Ltd
112 - 8800 Willoughby Drive
Niagara Falls, Ontario
Welcome Home To This Sparkling Bachelor 1 Bath. Move-In Ready Home. Enjoy a Newly Renovated Kitchen & 4 piece Bath, Freshly Painted Throughout, Large Living Space, Good Sized Living Space Walk. Coin Laundry On Location, And Surface Parking Spot if desired. This Well Maintained Building Is Located Close To All Amenities & Public Transit. Highly Sought After Area. Shows A+++ Extras: Stainless Steel- Fridge, Stove, Dishwasher. (id:24801)
Royal Heritage Realty Ltd.
724 - 2486 Old Bronte Road
Oakville, Ontario
Stunning, Bright Spacious 2 Bedroom 2 Bathroom Condo in a desirable neighbourhood of Oakville. Fully Upgraded Throughout With Quartz Countertops, Stainless Steel Appliances, Private Balcony & More. Exercise Room, Party Room, Building Roof Top. Geothermal Heating & Cooling, And In-Suite Laundry. (id:24801)
Bonnatera Realty
18 Milton Street
Toronto, Ontario
THIS WILL KNOCK YOUR SOCKS OFF!! STUNNING AND SENSATIONAL FULLY RENOVATED GEM...right out of the pages of Architectural Digest! Absolutely perfect condo alternative PLUS income with a legal basement apartment, PLUS a private drive, PLUS a landscaped private garden, PLUS laneway housing potential, PLUS a 7 minute walk to the GO Train, TTC at the bottom of the street in a vibrant South Etobicoke neighbourhood. Two units with two super sassy kitchens featuring quartz counters, stainless steel appliances and stunning cabinetry. Sumptuous spa-like bathrooms with heated floors (yes-even in the shower!) and private ensuite laundry in both units. A private driveway off Melrose Street provides direct access and offers strong development upside - with full Garden Suite potential - up to 1,291 square feet! Located mere minutes to transit, local eateries, San Remo Bakery, waterfront trails and the lake...downtown-bound commuters are literally steps away. NOT TO BE MISSED!! (id:24801)
Royal LePage Real Estate Services Ltd.


