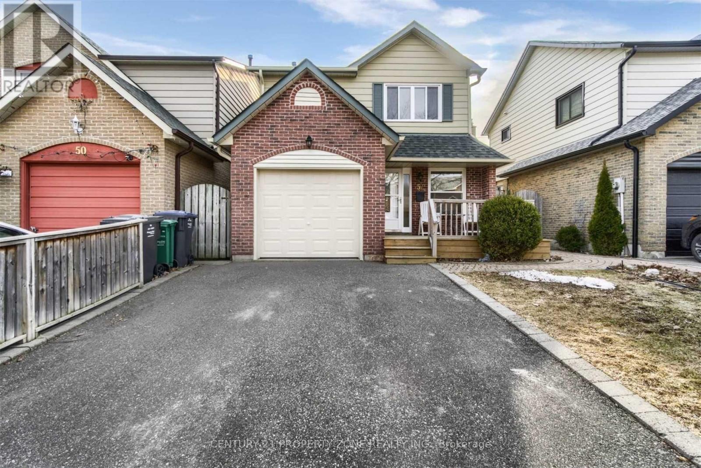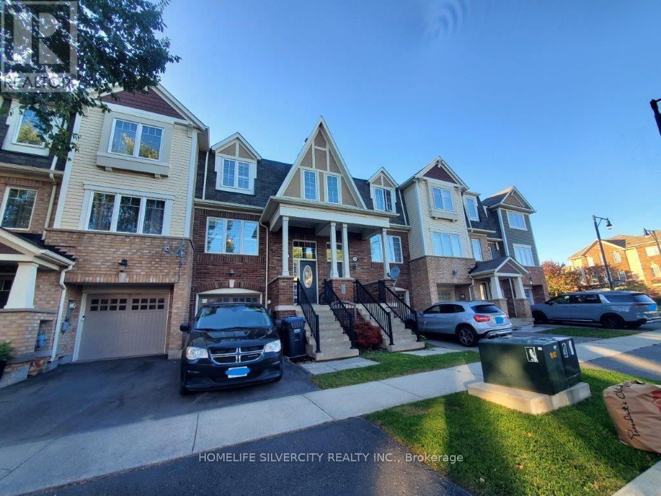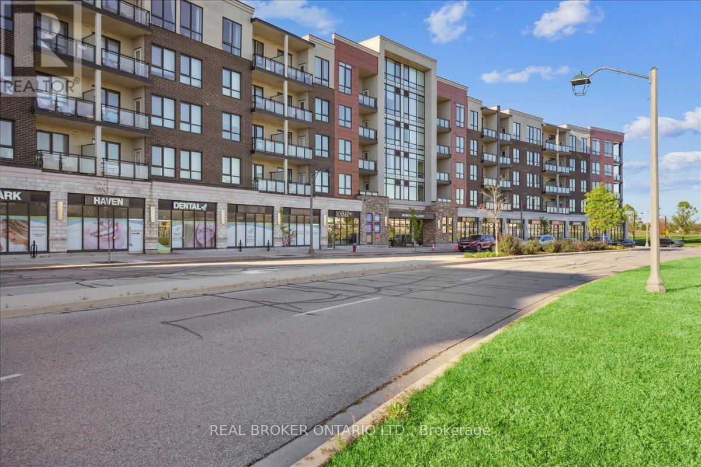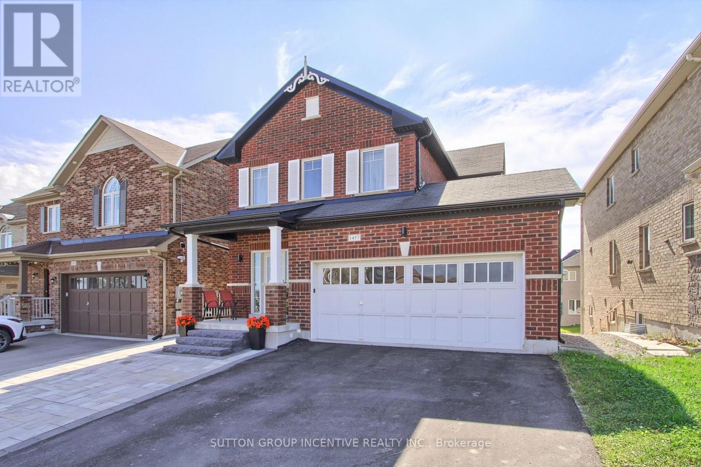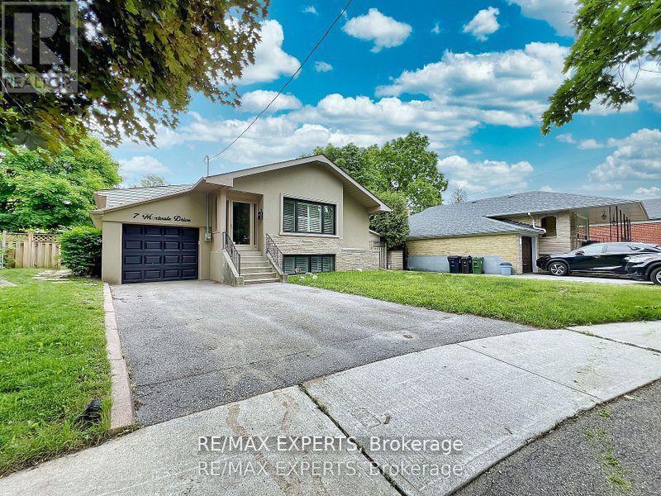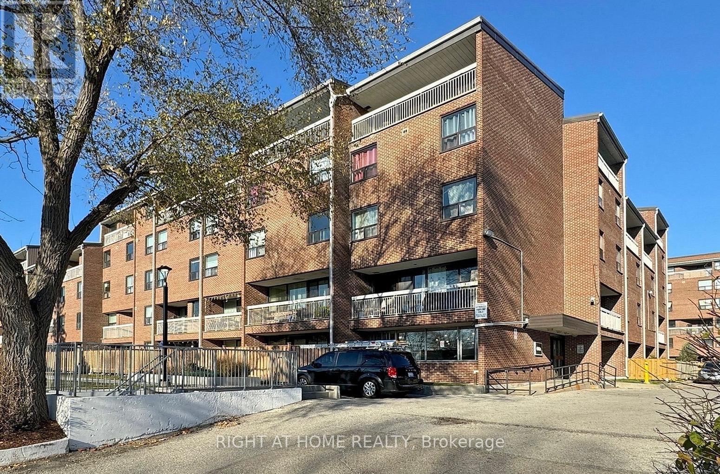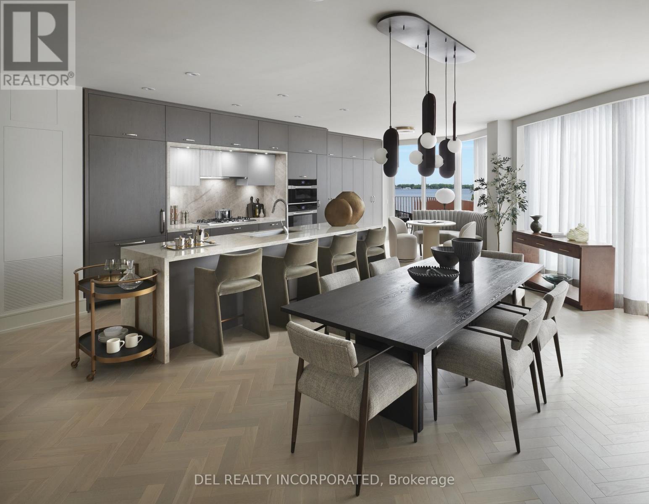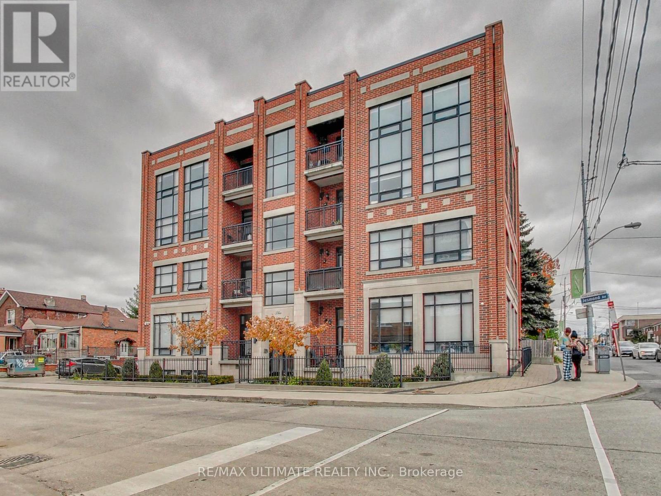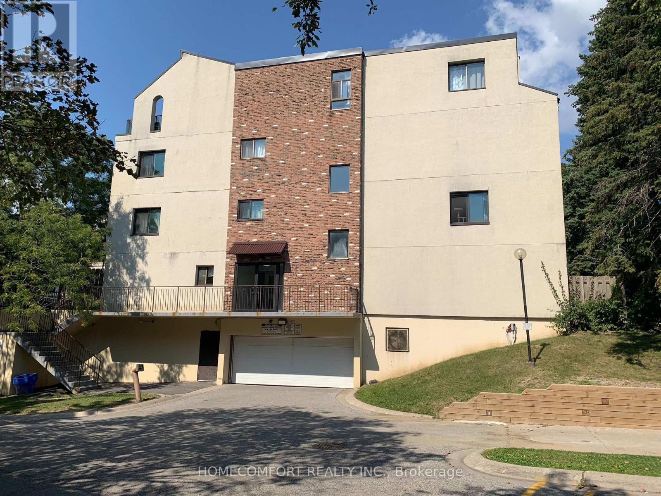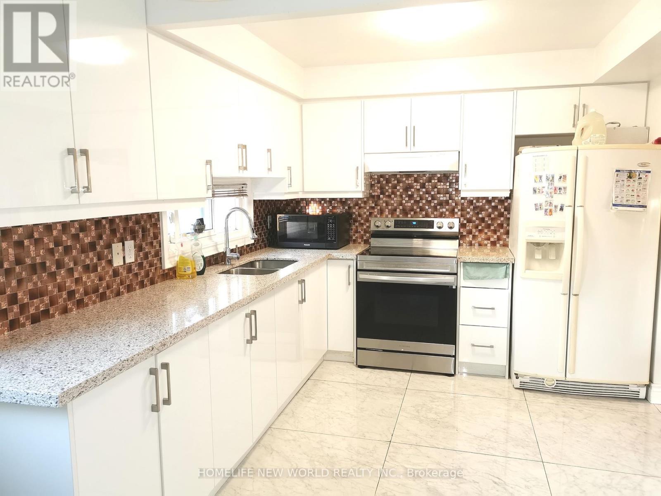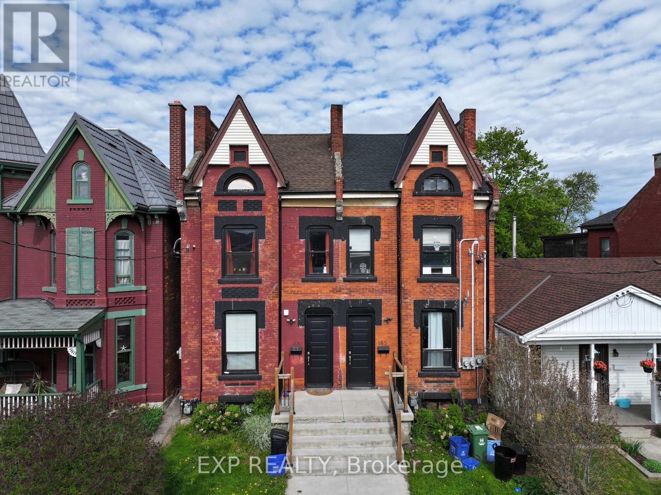52 Foxacre Row
Brampton, Ontario
This Is A Linked Property.THIS IS A MOULD CONTAMINATED PROPERTY Attention renovators, handymen, and flippers! This diamond in the rough is ready for yourvision. Offering solid bones and endless potential, this property is the perfect project forthose looking to create value and customize a home to their taste.4 Bedroom 3 Bath Fully Detached Situated On Quiet St. Offering Large Family Rm And Dining Rm ,Family Size Kitchen With Eat-In, Master With 2 Pc Bath And W/I Closet, All Large Bedrooms,Fully Fenced. ** This is a linked property.** (id:24801)
Century 21 Property Zone Realty Inc.
68 Lathbury Street
Brampton, Ontario
Exceptional 3-Bedroom Home for Rent in Prime Brampton Location. This exceptionally well-maintained home is now available for rent in a highly sought-after Brampton neighborhood. Located just a 10-minute walk to Mount Pleasant GO Station, you can reach Union Station in under an hour. The property is close to schools, shopping plazas, grocery stores, restaurants, banks, parks, and Brampton public transit. The home features 3 spacious bedrooms, with the option to use the ground-floor family room as a 4th bedroom. The good-sized kitchen comes with a breakfast bar and is fully equipped with a fridge, stove, and dishwasher. Enjoy a super clean interior, a private fully fenced backyard, a large deck at the back, and a front patio-perfect for entertaining or relaxing outdoors. The neighborhood is well-established, family-oriented, and exceptionally clean, making it ideal for those seeking a safe and welcoming community. (id:24801)
Homelife Silvercity Realty Inc.
301 - 150 Oak Park Boulevard
Oakville, Ontario
Welcome to this bright and spacious condo in the highly sought-after Oak Park community. This desirable condo offers 821 sq. ft. of interior living space plus a 65 sq. ft. balcony with sunny south exposure. 1+1 bedroom, 1 bathroom home features an open-concept layout with large windows that fill the space with natural light. The kitchen is equipped with granite countertops and the unit boasts hardwood floors throughout. The living room opens to a private balcony, perfect for morning coffee or evening relaxation. The generous primary bedroom includes a walk-in closet and plenty of natural light, while the versatile den can be used as an office or guest space. Building amenities include a fitness center and party room, and the unit comes with 1 underground parking space and a storage locker. Ideally located just steps to Walmart, Superstore, LCBO, banks, restaurants, and shops, and close to Hwy 403/407, GO Transit, Sheridan College (5 min drive)and top-ranked schools nearby (id:24801)
Real Broker Ontario Ltd.
452 Rothesay Place
Burlington, Ontario
This newly built South Burlington custom home blends modern sophistication, timeless craftsmanship, and everyday comfort. Ideally located near top-ranked schools, amenities, and a family-friendly community, it offers elegance and convenience. The smooth stucco exterior, wrought iron details, professional landscaping, and illuminated stone hardscaping create a striking first impression. The nicely appointed lot provides outdoor areas around all angles of the home. A covered entry with chandelier and recessed lighting welcomes you inside. Inside, an open-concept layout features Art-Deco inspired windows, a handcrafted walnut accent wall, and sleek linear fireplace. Integrated lighting, a built-in sound system, and custom finishes enhance the elegant atmosphere. The chefs kitchen offers Thermador appliances, custom cabinetry, a pantry with coffee bar, granite-topped island, and walk-out to the rear patio perfect for entertaining. Five bedrooms include custom closets and spa-inspired ensuites. The primary suite features a freestanding tub, oversized porcelain-tiled shower with rain and waterfall features, and designer fixtures. An upper loft adds a custom wood bar, granite counters, wine storage, plus an additional bedroom and full bath. Radiant-heated floors, high-velocity heating, and centralized Lennox cooling ensure year-round comfort. Solid oak staircase, wrought iron accents, and premium finishes reflect exceptional craftsmanship. This residence is elegance, comfort, and lasting quality perfectly situated in a community you'll love to call home. (id:24801)
Sotheby's International Realty Canada
1457 Lormel Gate Avenue
Innisfil, Ontario
Welcome to the growing family-friendly Lefroy community! This Charming 3-bedroom, 4-bathroom, 2-story home provides 2,120 sq. ft. above grade and 750 sq. ft. finished basement. It is set in the desirable South End of Innisfil, near Lake Simcoe beaches, trails, marinas, schools, library, community center, parks, access to 400 Hwy, and future GO transit. Enjoy a fully fenced backyard with 2 gates and concrete stairs leading to a large interlocking stone patio. Double garage and interlocking driveway provide parking for up to 5 vehicles. HOUSE FEATURES: - Generously sized, 9 ft ceiling, bright open concept Family room with fireplace, slightly separated cozy Dining area;- Kitchen with ample storage, massive quartz countertop, SS appliances; -Sunny Dinette room with w/o to the balcony overlooking the backyard; - Lobby with seating area, spacious closet and powder room;- 2nd floor highlights a south-facing Primary bedroom, complete with a W/I closet and ensuite bathroom with a bathtub, glass shower, high-end finishes;- 2nd sizable bedroom has a spacious W/I closet, shared contemporary 4-pcs bathroom with 3rd cozy bedroom, featuring a window seat, closet. The fully finished sunlit lower level provides an additional space, offers numerous entertainment possibilities. It is an ideal location for hosting guests, with ample space for both leisure and relaxation, walk-out to the meticulously landscaped backyard oasis. This level features 3pcs bathroom, laundry room, ample storage,tech room. Additionally, it can be easily converted into an apartment, offering an extra bedroom or serving as a potential source of income. Amenities include schools, playgrounds, a park with visitor parking, and proximity to Lake Simcoe beaches and marinas. This remarkable, move-in-ready residence provides both convenience and elegance within a secure, family-oriented neighbourhood. Do not miss the opportunity to own this property. (id:24801)
Sutton Group Incentive Realty Inc.
7 Montvale Drive
Toronto, Ontario
Charming Renovated Bungalow in Family-Friendly Pocket Near Chine Drive Nestled on a quiet, family-friendly street just off Chine Drive, this beautifully renovated bungalow blends timeless charm with modern comfort. The main level features three generously sized bedrooms filled with natural light, including a primary suite complete with a custom closet system. The updated kitchen and bathroom showcase sleek, luxury finishes, bringing a touch of elegance to everyday living. Step outside to a picturesque backyard retreat, featuring a hot tub and firepit perfect for entertaining or unwinding under the stars. The thoughtfully designed basement offers potential for a two-bedroom apartment, ideal for multi-generational living or rental income. Additional highlights include extra ceiling height in the garage (perfect for a lift or extra storage) and double parking. This move-in-ready home is a rare opportunity to enjoy classic style, modern upgrades, and incredible flexibility all in a prime location. (id:24801)
RE/MAX Experts
516 - 4060 Lawrence Avenue E
Toronto, Ontario
Attention: Exceptional Value & Investors Delight! An incredible opportunity awaits with this impeccably designed, sun-filled 2-storey, 3-bedroom + 2-bath residence, offering the perfect blend of townhouse charm and condo convenience in one of Scarboroughs most vibrant and up-and-coming neighbourhoods. Ideal for astute investors, first-time buyers, stylish down sizers, or a young family seeking comfort and connection, this thoughtfully laid-out home features a bright open-concept living and dining space with large windows that bathe the interior in natural light and lead to a spacious private balcony perfect for everyday enjoyment or entertaining guests. The elegant primary suite showcases a generous walk-in closet, complemented by plentiful ensuite storage throughout. Included are one premium underground parking spot and an oversized locker for added ease. Residents enjoy access to newly renovated common areas, including a sleek modern lobby and updated corridors, along with exceptional amenities such as a pristine indoor pool, full-service gym, stylish party/meeting room, and visitor parking. All-inclusive maintenance fees cover heat, central A/C, water, high-speed internet, and cable. This hidden gem is minutes from top-rated schools, lush parks and trails, premier shopping, dining, hospitals, golf clubs, TTC, GO Transit, major highways, Centennial College, and the University of Toronto Scarborough offering a rare blend of lifestyle, luxury, and location not to be missed. (id:24801)
Right At Home Realty
815 - 155 Merchants' Wharf
Toronto, Ontario
Experience elevated waterfront living at Aqualuna, the final opportunity to call Bayside Toronto home. This stunning two-bedroom + Den suite is nestled within a 13-acre master-planned community, offering a rare blend of luxury and tranquility by the lake. Designed with striking architecture and thoughtful layouts, the suite features an expansive 280 sq. ft. outdoor terrace-perfect and an additional 100 sq.ft Balcony for entertaining, BBQing or unwinding with lake views. Aqualuna is a true architectural gem, where every detail complements the beauty of Toronto's vibrant waterfront. Enjoy a connected lifestyle - just Steps away from St. Lawrence market, the distillery district, waterfront restaurants, and scenic trails, offering the best of downtown living. (id:24801)
Del Realty Incorporated
102 - 458 Oakwood Avenue
Toronto, Ontario
Modern Lower Level/Basement 1-Bedroom in Central Toronto. Bright and Spacious Apt in a recently built boutique building The Oakland in the heart of Oakwood Village Excellent Location! Features: 9 High Ceilings, open concept layout, custom kitchen with quartz counters and stainless steel appliances, shower with glass door, individually controlled heating and cooling, on-site coin laundry. Walk or Bike to Cedarvale Park & Ravine, St. Clair Shops and Restaurants Oakwood Espresso, Primrose Bagel, Doce Minho Bakery, No Frills, LCBO, Marcellos, Barista & Chef, Blue Canoe Yoga, F45 Training. TTC at door with direct bus access to 3 TTC subway stations: St. Clair West, Eglinton West, or Ossington Stations. Easy commute to York University, U of T or George Brown College and just a few blocks to future Eglinton LRT. (id:24801)
RE/MAX Ultimate Realty Inc.
104 - 3740 Don Mills Road
Toronto, Ontario
Bright 3-Bedroom & 2 Washroom End Unit Condo Townhouse with SW exposure. Newer Windows, Great Location, Steps to TTC, Trail & Ravin, Minutes to Hwy 404/401, Close to A.Y. Jackson Hs, Highland Middle School and Cliffwood Ps, Near Seneca College, Grocery Stores, Easy Showing with Lockbox (id:24801)
Homecomfort Realty Inc.
Bedroom - 25 Picola Court
Toronto, Ontario
Location, Location, Location!!! One bedroom on second floor in the most desirable North York Hillcrest area and family friendly neighborhood! Share kitchen, shared washroom, living room with 3 other gentleman; hardwood floor. Newer modern kitchen with shiny tile floor, quartz counter, tile back splash. Furnished, ready-move-in like a hotel. Close to Park, Food basics, No frills, Foody mart, Shops, Banks, restaurants, TTC. One bus to Yonge/Finch station, Close to Seneca College, CMCC; Community Center, & All Amenities. Close To 401/404, Cummer Go Station. (id:24801)
Homelife New World Realty Inc.
165 Emerald Street N
Hamilton, Ontario
TURNKEY & CASH FLOW POSITIVE - Investor's Dream at a 7.43% CAP RATE! This legal duplex plus bonus unit offers a true turnkey investment opportunity generating over $4,775 in monthly income. Fully renovated in 2018, the property features high-end finishes throughout - including stainless steel appliances, quartz countertops, new windows and doors, modern trim, fresh paint, and in-suite laundry in every unit. Each suite is tenanted at market rent, with tenants paying their own hydro. The property includes four hydro meters for easy utility management and rear alley parking for two vehicles, with room to explore additional income potential. Don't miss this low-maintenance, high-return investment - financials available upon request! (id:24801)
Exp Realty


