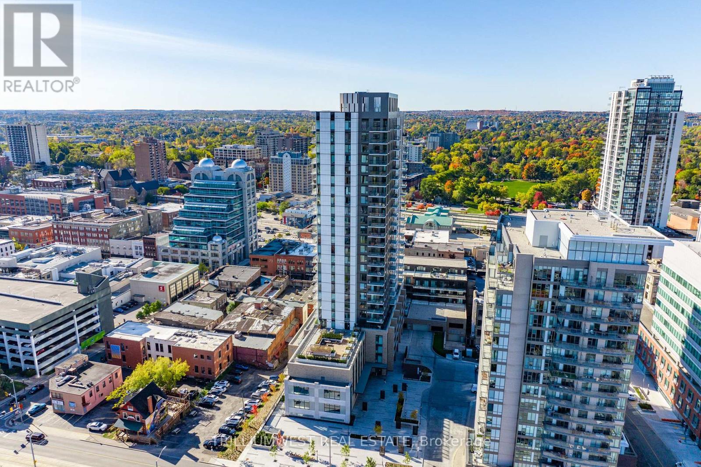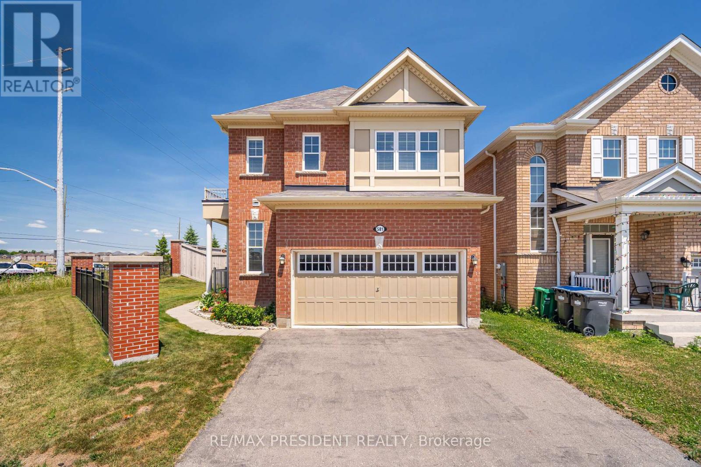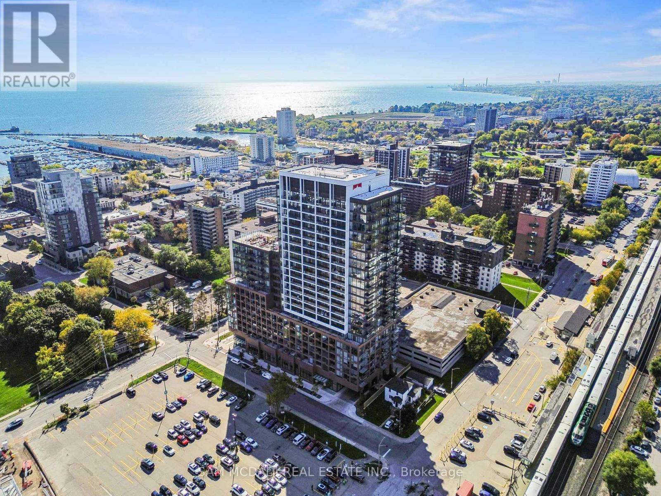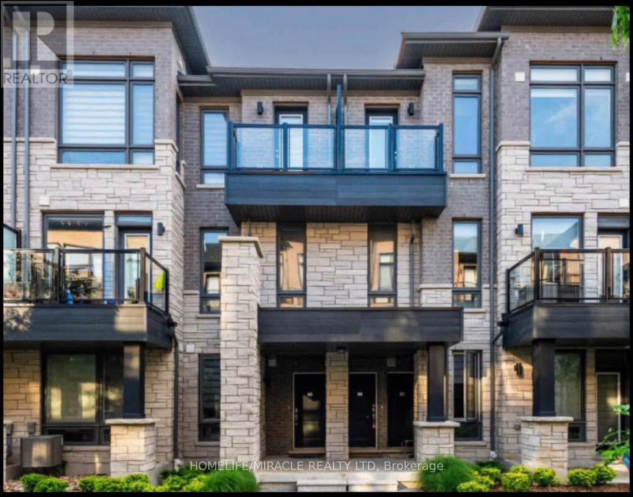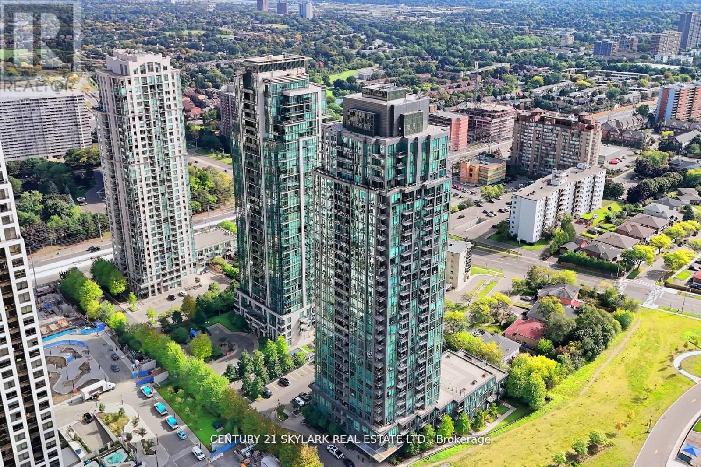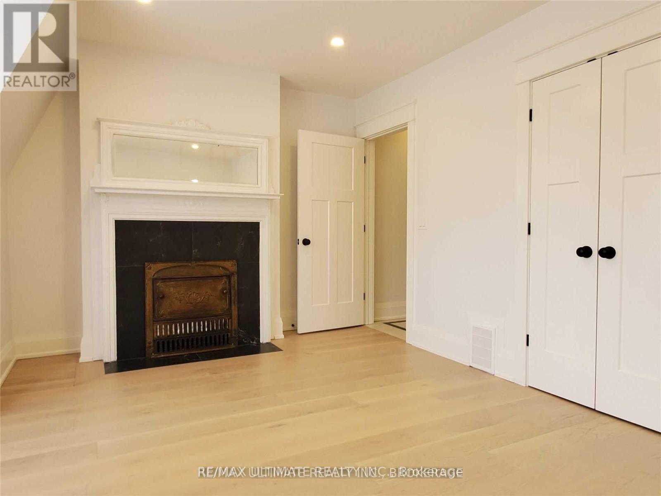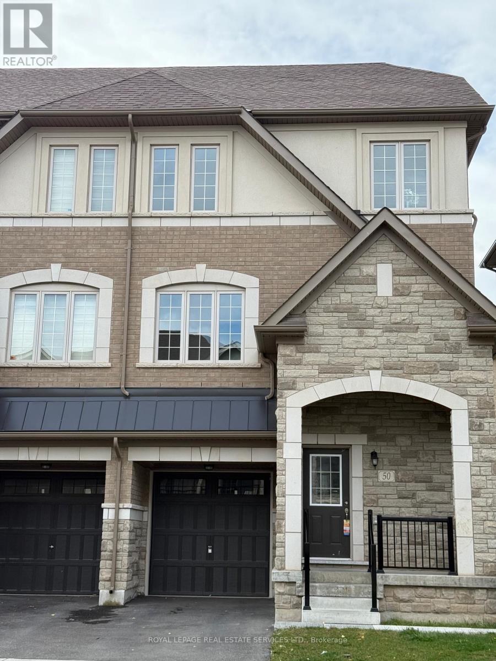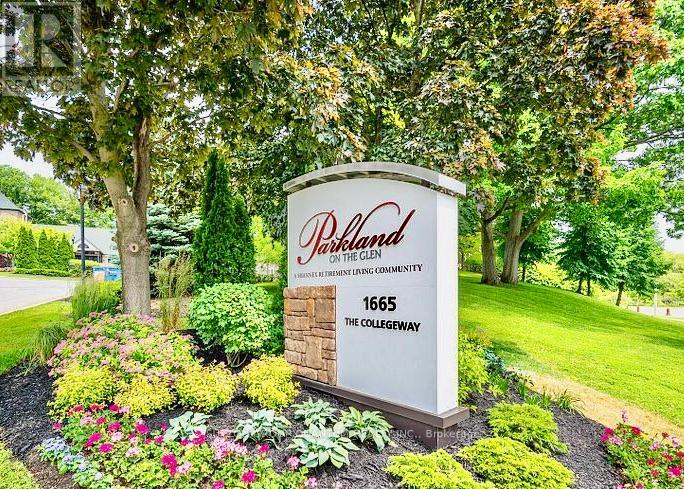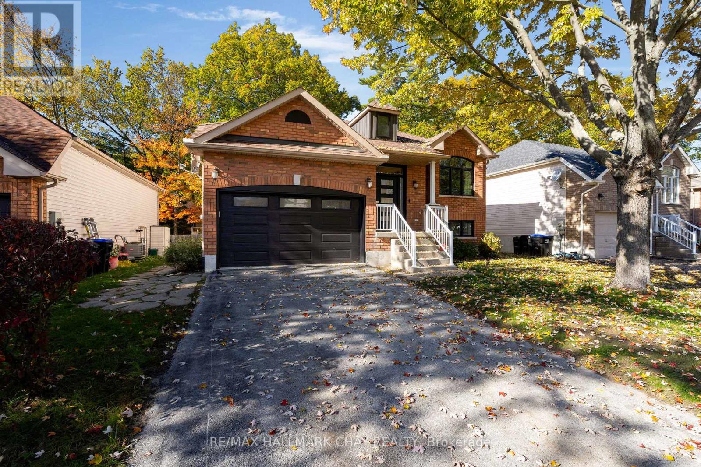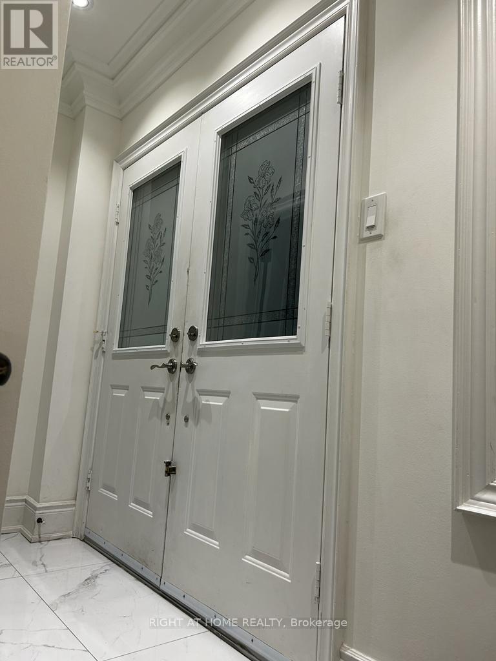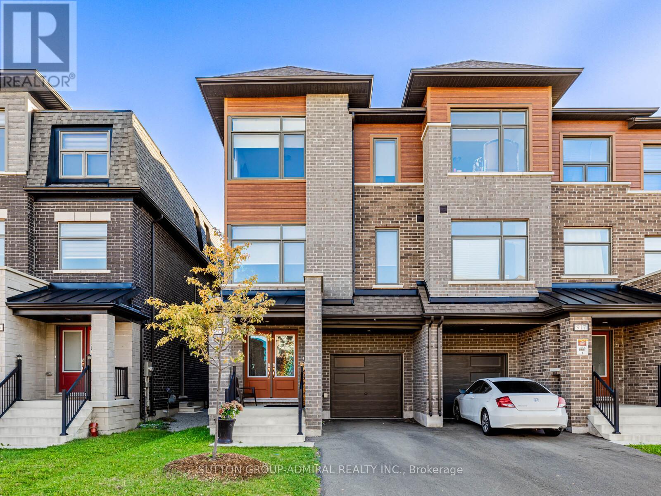322 - 55 Duke Street W
Kitchener, Ontario
Attention investors!! Discover the perfect blend of style and convenience with this open-concept 1-bedroom + den condo at Young Condos in downtown Kitchener. Spanning 647 sq ft, this modern unit boasts floor-to-ceiling windows that flood the space with natural light and offer sweeping city views. The den offers extra flexibility, whether for work or relaxation. Step outside to your private balcony, where you can unwind while enjoying the cityscape. For added convenience, the unit comes with parking and a storage locker and access to building amenities such as a fitness zone, rooftop track, pet spa, and self-car wash. Located just steps from public transit, LRT, restaurants, shopping, and Victoria Park, this condo offers easy access to everything downtown Kitchener has to offer. With secure concierge services, its the ideal space for those seeking and investment or urban living in a prime location. Unit is tenanted. Some photos are virtually staged. (id:24801)
Trilliumwest Real Estate
581 Edenbrook Hill Drive
Brampton, Ontario
Absolute Show Stopper Premium Corner Lot Offering Tons of Sunlight and a Large Backyard with Shed! 4 bed, 3 bath Detached Home with Double Car Garage. Main Floor Provides Many Large Windows and 9' Ceiling, Spacious Great Room, Kitchen with Granite Countertops and Backsplash, Stainless Steel Appliances (Fridge, Stove, Dishwasher) and Pot Lights. The Upper Floor is Led by a Beautiful Oak Staircase Where You'll Find 4 Spacious Bedrooms, Primary Room with ensuite bath and W/I Closet, 2 Full Washrooms and Laundry. Entrance from garage to house, The Basement is Your Canvas! Located in a Prime Neighborhood with Clear View on One Side, Minutes to Highway 410, Schools, Parks, Public Transit and all Leading Amenities. Priced to Sell, Don't Miss This Opportunity! (id:24801)
RE/MAX President Realty
507 - 28 Ann Street
Mississauga, Ontario
Experience elevated living in this new 1 bedroom, 1 bathroom suite at Westport Condominiums, ideally located in the heart of Port Credit. This beautiful residence blends modern design with urban convenience, just steps from Port Credit GO Station and surrounded by scenic waterfront parks and trails. The suite features 9-ft ceilings, high-performance laminate flooring, and floor-to-ceiling windows in the living room and bedroom, opening onto a private balcony. The sleek kitchen offers a premium induction cooktop, built-in oven, panelized fridge and dishwasher, and a stainless-steel sink. The spa-inspired bathroom includes porcelain tile, a 5' acrylic tub, and a rainfall showerhead. Additional highlights include ensuite laundry, digital keyless entry, 1 underground parking space, and 1 locker. Enjoy over 15,000 sqft. of luxury amenities, including a 24/7 concierge, hotel-style lobby, co-working hub, fitness center, yoga studio, kids play zone, pet spa and dog run, two lounges with catering kitchens, a rooftop terrace with BBQs, cabanas, firepit, and dining area, plus a sports and entertainment zone, two guest suites and much more. Live steps from shops, dining, parks, and transit, and minutes to Lakefront Promenade Park and the Port Credit marina. Westport offers the best of lakeside living with the charm of a modern village lifestyle. (id:24801)
Sam Mcdadi Real Estate Inc.
52 - 9450 The Gore Road
Brampton, Ontario
Beautiful Stacked Townhome in the High Demand Area of Bram East, Minutes from Hwy 50 & 427, Schools, Bus tops, Great sized 2 Bedrooms with Balcony access from 2nd room, 1.5 Baths, Modern Kitchen with Elegant Design. (id:24801)
Homelife/miracle Realty Ltd
2902 - 3525 Kariya Drive
Mississauga, Ontario
Welcome to your luxury home! Perfect for a young family! The unit boasts a spectacular unobstructed city wide view, open concept layout, upgrade finishes thru-out. 9ft ceilings, hardwood floors, granite counter tops, gorgeous! Ideal location. Recreational facilities, pets permitted. (id:24801)
Century 21 Skylark Real Estate Ltd.
341 Royal York Road
Toronto, Ontario
Welcome to 341 Royal York Rd - a beautifully updated gem in the heart of South Etobicoke!This charming, move-in-ready home seamlessly blends timeless character with modern luxury. Featuring 9-ft ceilings on the main floor and a newly renovated kitchen (2022) with sleek finishes, custom cabinetry, and stainless-steel appliances, it's the perfect space for cooking, entertaining, and gathering with family. The new potlights (2022) on the main, second, and third floors illuminate every space with a warm, modern glow, enhancing the home's bright and inviting atmosphere. The open-concept layout flows effortlessly through the living and dining areas to a private outdoor deck with walkout from the kitchen - an outdoor oasis ideal for relaxing, hosting, or enjoying summer BBQs. Upstairs, discover a renovated main bathroom (2025), new hardwood floors (2022), and a luxurious upgraded ensuite (2025) - a spa-inspired retreat complemented by a gas fireplace in the primary bedroom, perfect for cozy evenings. The finished basement adds valuable living space with new laminate floors (2022) - ideal for a recreation room, office, or guest suite, complete with walkout access to a large two-car garage. Located just minutes from Mimico GO Station, Royal York subway, top-rated schools, parks, cafés, Sanremo Bakery, and Lake Ontario's waterfront trails, this home offers the perfect blend of urban convenience and suburban tranquility. With its elegant finishes, efficient upgrades, and prime location, it delivers style, comfort, and value in one of Etobicoke's most desirable neighborhoods. Whether you're a growing family, a professional couple, or an investor seeking a turnkey opportunity, this stunning home truly checks every box. Don't miss your chance to make 341 Royal York Rd your next address - where modern comfort meets timeless charm! (id:24801)
Sutton Group-Admiral Realty Inc.
2nd Flr - 784a Dovercourt Road
Toronto, Ontario
Amazing Newly Renovated Apartment On A Second Floor. New Kitchen Quartz Counter, Ceramic Backsplash New S/S Appliances, 9 Feet Ceilings, Master W/ Decorative Fireplace And Double Closet With Built In Organizers. Renovated With The Original Character In Mind. Located 50M North Of Bloor St. Stove, Fridge, The Tenant Pays For 30% Of The (Gas, Hydro, Water) (id:24801)
RE/MAX Ultimate Realty Inc.
Upper - 50 Hashmi Place
Brampton, Ontario
Welcome to this upgraded apartment (2nd and 3rd floor) 3 bedroom 3 bathroom family home offering a spacious floor plan. The living room with hardwood flooring, kitchen with upgraded appliances ample cupboard and counter space and combined with dining room. The bedroom level offers broadloom in each bedroom, ample closet space, 4-piece main bath. The primary bedroom with a 3-piece ensuite bath and walk-in closet. Rent is plus 75% of monthly utilities, includes 2 parking spaces (1 in garage, 1 on driveway) (id:24801)
Royal LePage Real Estate Services Ltd.
1607 - 1665 The Collegeway
Mississauga, Ontario
Nestled in Mississauga's picturesque Sawmill Valley, this spectacular sunlit 2-bedroom + den, 2-bathroom condominium apartment offers a luxurious retirement living experience. Enjoy breathtaking panoramic south-east views, including the Toronto skyline, all from the comfort of your home Located in the sought-after Parkland on the Glen Lifestyle Residences, adjacent to the charming Glenerin Inn and Spa.Offers customizable care and wellness options, ideal for retirement living.Enjoy exclusive amenities such as 24-hour concierge, an Executive Chef, theatre, salon, and daily activities to enhance your lifestyle.Complimentary transportation services for your convenience. (id:24801)
Sutton Group Quantum Realty Inc.
38 Rose Valley Way
Wasaga Beach, Ontario
Welcome to 38 Rose Valley Way in the waterfront community of Wasaga Beach! The curb appeal of this stunning detached raised-bungalow features mature trees and established gardens, as well as a covered front porch and upgraded entry door with window accents. Spacious and welcoming foyer with plenty of room to grab your coat and put on your boots - interior access to the garage - then head upstairs to the primary living space or downstairs where it is fully finished with options for extended family, guests, home office or separate suite income potential. Fantastic functional layout offers two bedrooms, two baths as well as open concept kitchen / living / dining. Upgraded kitchen with hardwood cabinetry, s/s appliances, plenty of workspace and storage. Warmth of natural bamboo flooring throughout main level and into the bedrooms. Primary suite is complete with walk in closet and renovated ensuite with over-sized shower. Extend your living space to the full finished lower level where you will find an additional bedroom and full bath, large rec room, kitchenette, laundry room and walk out to the private, tree'd rear yard. Being a raised-bungalow, this lower level is filled with natural light via large above-grade windows. Step into the fully fenced rear yard, with two decks to enjoy on warmer days for BBQ meals and al fresco dining under the canopy of mature trees. The Wasaga Beach 14km of fresh water beach and shoreline is just minutes away for summer lake fun, walks along the waterfront or winter ice activities. Exceptional recreational activities are nearby - golfing, hiking trails, biking paths, skiing, and the four season outdoor adventures that Simcoe County has to offer. All the amenities a busy household might required are found in Wasaga Beach - schools, parks, shopping, dining, recreation, entertainment. Visit today to see why Wasaga Beach is one of the area's most sought-after communities! (id:24801)
RE/MAX Hallmark Chay Realty
187 Redstone Road
Richmond Hill, Ontario
Home In Desirable Rouge Wood Community! Facing Breathtaking Ravine View, over 900 sq ft, Renovated Two Bedroom Basement Apartment with Sep entrance ,Open concept , 8 foot Ceiling, upgraded floorings through out, Upgraded Kitchen-Fridge-Stove-Washer-dryer. On suite laundry ,Pot Lights, Some furniture included, Sound proof Ceiling, , Close to top rank school, Hwy 404, shopping, Parks, Tenant pay 1/3 of all utilities. Internet included. (id:24801)
Right At Home Realty
915 Isaac Phillips Way
Newmarket, Ontario
Welcome to this Exquisite End-Unit Townhome in Newmarket's sought-after Summerhill Estates. This stunning home feels like a semi-detached and offers over 2700 sqft of functional living space. It is the perfect blend of modern luxury and comfort, boasting a bright, open-concept design, gleaming hardwood floors, 4 generous sized bedrooms and high-end finishes throughout. The kitchen is an entertainer's dream, featuring a large breakfast bar, quartz countertops, custom pantry and S/S appliances. Discover tranquility in your beautiful primary bedroom retreat, with a spa-like 5-piece ensuite, stand-alone tub and large walk-in closet. The large unfinished basement offers endless possibilities and awaits your personal touch. Located on a quiet, family-friendly street, just steps away from Yonge Street, and only minutes top-rated schools, parks, shopping, GO Transit, and major highways. This is a must see!! (id:24801)
Sutton Group-Admiral Realty Inc.


