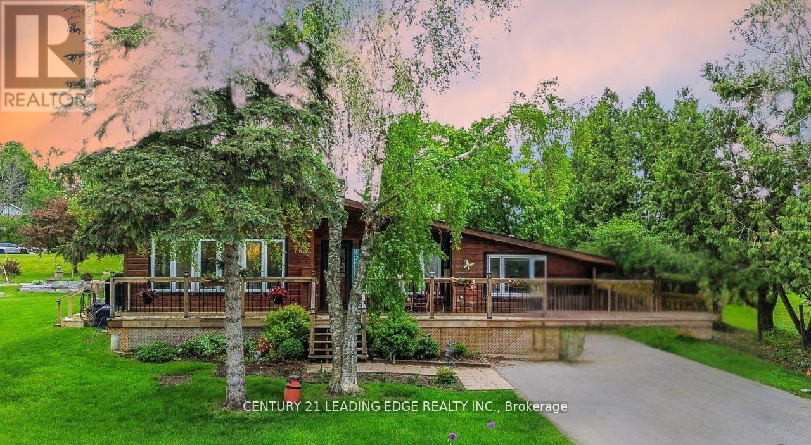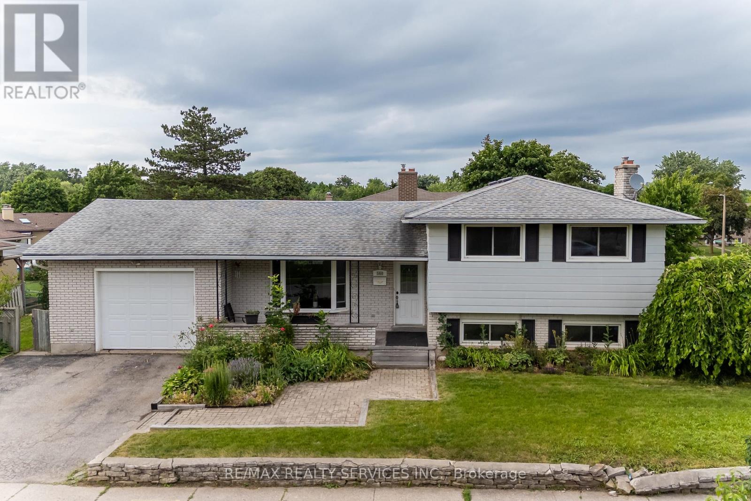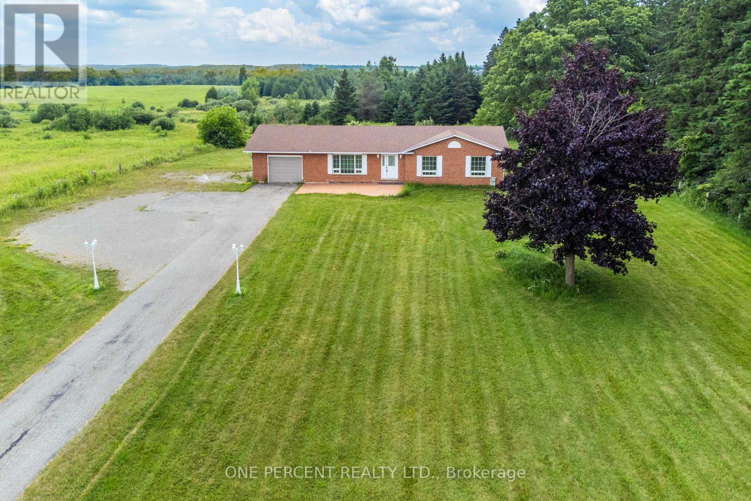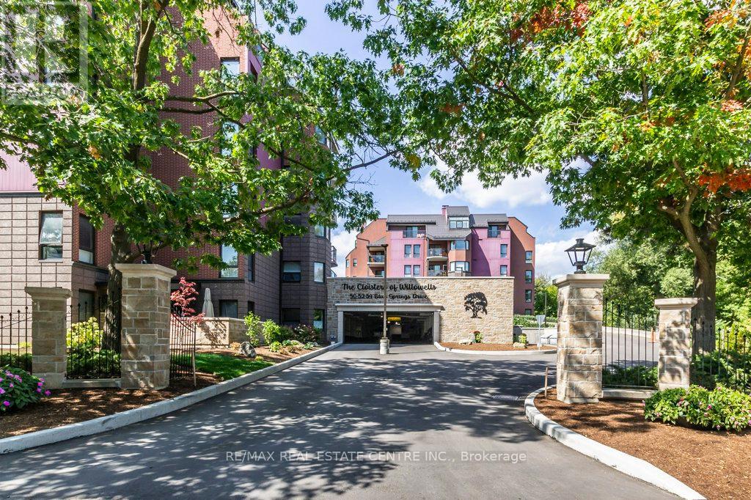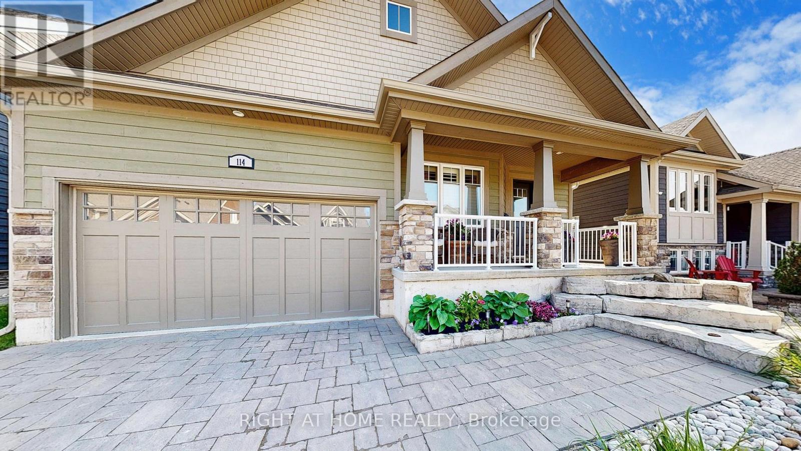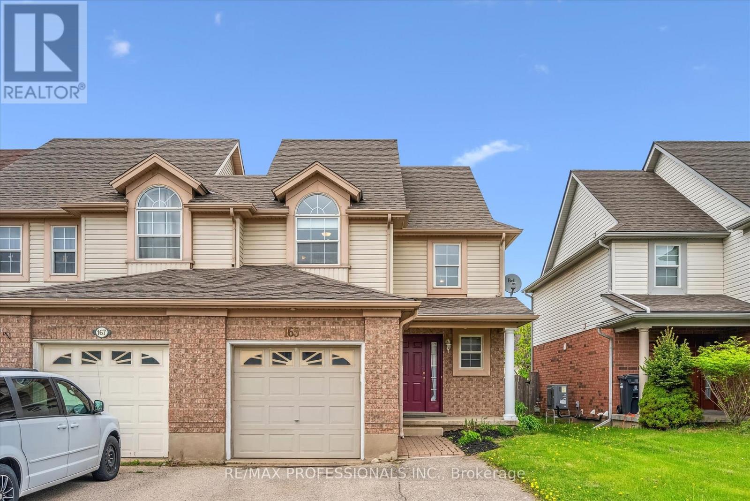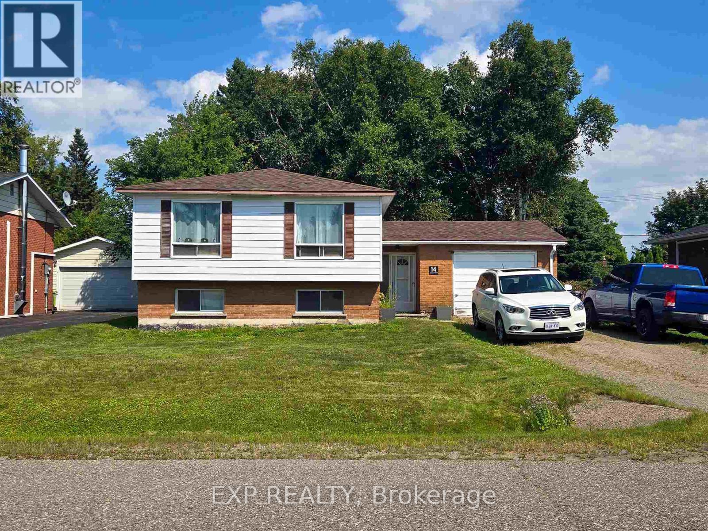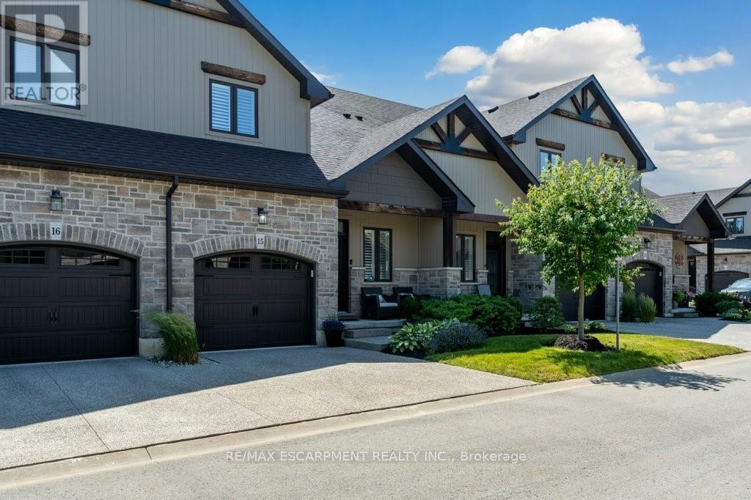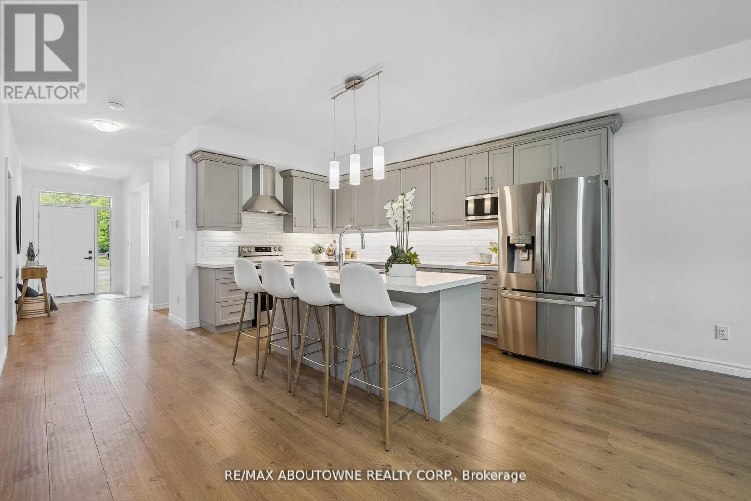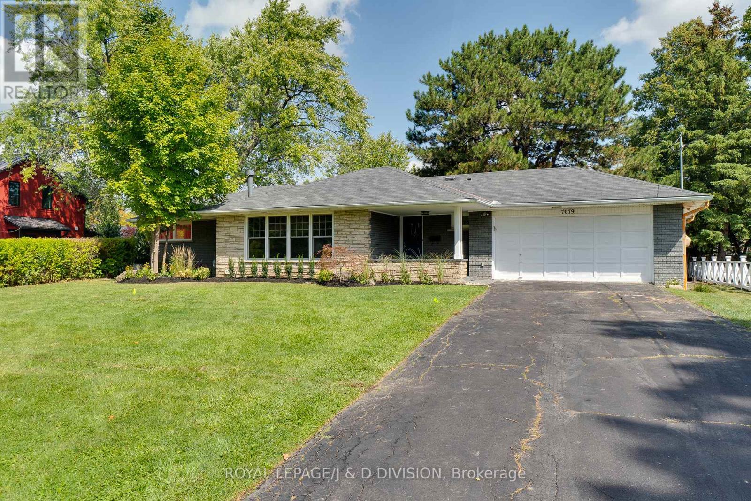164 Snug Harbour Road
Kawartha Lakes, Ontario
New Price - New Perks!! Free Professional Home Staging Design!! Welcome to 164 Snug Harbour Your Affordable Lakeside Escape and Enjoy the beauty of waterside living without the high waterfront taxes in this charming log-sided bungalow. Boating, Fishing, paddling or just walking on the lakeside this home is perfectly set on a spacious 120 x 150 ft fenced corner lot just minutes from Lindsay, this 3-bedroom, 2-bath home brings together tranquility, comfort, and value. Perfect for retirees seeking peace or first-time buyers looking for their dream lifestyle, it offers year-round living in a warm, welcoming community. Inside, an open and inviting layout showcases vaulted ceilings and skylights that brighten every corner. The updated chef-inspired kitchen features a large island and flows easily into the living and sitting areas, with French doors opening out to a private deck where sweeping lake views and sunsets await. Comfort is ensured through every season with central air, a propane furnace, and a cozy woodstove. Recent updates give peace of mind, including upgraded electrical, new plumbing, a water softener, Iron Buster system, and an owned hot water tank. Step from your new front deck to direct water access, complete with a private dock for only $60 per year, making it easy to launch your boat or simply relax by the shoreline. With annual park fees of only $100 per year covering community insurance, shared grounds, and maintenance, you'll enjoy the full benefits of the waterfront lifestyle without the extra burdens. Nestled in the friendly Snug Harbour community and only minutes from shopping, dining, and amenities in Lindsay, this home offers an affordable and unique opportunity to live lakeside with ease. Whether you picture it as a retirement retreat, an affordable seasonal getaway, or your first step into waterfront living, 164 Snug Harbour makes the dream possibleoffering charm, comfort, and unbeatable lifestyle value. (id:24801)
Century 21 Leading Edge Realty Inc.
560 Highpoint Avenue
Waterloo, Ontario
Amazing Opportunity For An Investor Or First Time Home Buyer to own this Beautiful Detached home on a Premium Corner Lot. This house comes with 3+3 bedrooms and 2 Full Washrooms, providing space for comfortable family living with Rental Opportunity. Freshly Painted and New Flooring on the Upper Level. Main floor comes with Large living room overlooking the Dining Area. Spacious Kitchen that offers plenty of storage space. 3 Good Size Bedrooms upstairs with 4 Pc Washroom. Separate Entrance to The Bright Basement which features 3 Bedrooms with 3 Pc Washroom. Huge Rec Room and Kitchen. Laundry area with abundant storage space. Deck in the Backyard. This home is located just steps away from public transit, providing accessible commuting options. Close to University of Waterloo, Wilfrid Laurier University and Conestoga College. Not to be Missed Home. Close to University of Waterloo, Public Transit, Grocery Stores, Parks. Basement Bedrooms have Vinyl Flooring(Old Pictures) (id:24801)
RE/MAX Realty Services Inc.
1060 Walton Avenue N
North Perth, Ontario
Welcome to an extraordinary expression of modern luxury, where architectural elegance & functional design merge seamlessly. This bespoke Cailor Homes creation has been crafted w/ impeccable detail & high-end finishes throughout, Situated on a one of a kind secluded tree lined lot. Step into the grand foyer, where soaring ceilings & expansive windows bathe the space in natural light. A breathtaking floating staircase w/ sleek glass railings serves as a striking architectural centerpiece. Designed for both productivity & style, the home office is enclosed w/ frameless glass doors, creating a bright, sophisticated workspace. The open-concept kitchen & dining area is an entertainers dream. Wrapped in custom white oak cabinetry & quartz countertops, the chefs kitchen features a hidden butlers pantry for seamless storage & prep. Adjacent, the mudroom/laundry room offers convenient garage access. While dining, admire the frameless glass wine display, a showstopping focal point. Pour a glass & unwind in the living area, where a quartz fireplace & media wall set the tone for cozy, refined evenings. Ascending the sculptural floating staircase, the upper level unveils four spacious bedrooms, each a private retreat w/ a spa-inspired ensuite, heated tile flooring & walk-in closets. The primary suite is a true sanctuary, featuring a private balcony, and serene ensuite w/ a dual-control steam shower & designer soaker tub. The fully finished lower level extends the homes luxury, featuring an airy bedroom, full bath & oversized windows flooding the space w/ light. Step outside to your backyard oasis, complete w/ a custom outdoor kitchen under a sleek covered patio. (id:24801)
Exp Realty
156011 Highway 10
Melancthon, Ontario
Location Location Location!!! This Recently Updated Bungalow Is The Perfect Blend Of Modern Living And Serene Country Charm. Set On A Spacious 1-Acre Lot, The Property Boasts Breathtaking Sunrise And Sunset Views. The Large Driveway Offers Ample Space For RVs And Trailers. The Homes Design Is Bright And Welcoming, With Large Windows Throughout Filling Every Room With Natural Light. The Finished Basement Is Ideal For Extended Family Living, Featuring A Fourth Bedroom And A 4-Piece Bathroom. Practicality Meets Convenience With Indoor Access To A Deep Garage And Main Floor Laundry. The Spacious Deck Is Perfect For Entertaining Or Enjoying Quiet Evenings Outdoors. This Property's Location Is Unbeatable. It's Less Than A 2-Minute Walk To Tim Hortons And Just A Short Stroll To Downtown Shelburne's Shops And Amenities. For Commuters Or Weekend Adventurers, Its Only A 15-Minute Drive To Orangeville And 45 Minutes To Brampton, Blue Mountain, And Wasaga Beach. This Home Offers The Perfect Combination Of Comfort, Convenience, And Lifestyle. Don't Miss This Amazing Opportunity! Schedule Your Viewing Today! (id:24801)
One Percent Realty Ltd.
11 - 52 Blue Springs Drive
Waterloo, Ontario
Welcome to Willowwells, an exceptional opportunity to live in your dream retreat, nestled in the heart of nature. This fantastic unit offers an outdoor oasis that is a true rarity within city limits, featuring walking trails, gardens, and abundant birdlife, all while enjoying lakeside living.One of the most remarkable features is the direct walk-out access to Four Wells Lake from your private, Muskoka-like terrace. This truly cannot be overlooked.The meticulously maintained building is highly coveted, offering treed views, 5 km of nature trails, a serene creek, and Willow Wells Lake right at your doorstep. The beautifully landscaped surroundings create an unparalleled lifestyle.Enjoy close proximity to many amenities, including grocery stores, banking, numerous restaurants, and public transit. There is 2-3 minute access to the Expressway and a 10-minute walk to Conestoga Mall and the LRT.This two-level unit features two upper-level bedrooms, each with its own private ensuite. The upper level also includes laundry. The main level offers a galley eat-in kitchen, a formal dining space, and a living room with a walk-out to the private terrace. The terrace provides an excellent opportunity to enjoy the outdoor space with privacy for entertaining and relaxing, and it also allows for a private barbecue.The building fosters a strong sense of community with lots of social engagements and events for residents. (id:24801)
RE/MAX Real Estate Centre Inc.
114 Anchors Way
Blue Mountains, Ontario
Lora Bay 3+1 bedroom Bungaloft with personality. All season active enjoyment with golfing, kayaking, paddle boarding swimming , 2 min walk to the private beach. Blue Mountain and private ski clubs, walking trails, downtown Thornbury close by. Main floor Primary Bdrm with 10' ceiling, double closets, 4 pce ensuite with walk in spa shower. Main floor is the entertaining level hosting a guest bedroom, 4 pce bathroom. A chef's kitchen with oversized island, quartz counters, breakfast bar, gas range, stainless steel appliances. Main floor Great Room with vaulted ceiling, gas stone fireplace, extra deep wood mantle, great for a giant flat screen, walk out to stone patio with relaxing hot tub. Main floor access to garage, built in mezzanine for maximum storage. Hardwood throughout. The Second Floor offers a second living area overlooking the Great Room below, a Second Floor bedroom with double closet , 4 pce bathroom, and an extra linen closet. Basement has oversized windows and includes a 4th Bedroom, 3 pce bathroom, a work out area, huge walk in storage area, and a temperature controlled walk in wine/cold cellar. There's more: a cozy covered porch, stone driveway, fully landscaped, double car garage, driveway for 2 cars. French drain and cedars planted 2024. Ideal home for comfort and relax. (id:24801)
Right At Home Realty
165 Silurian Drive
Guelph, Ontario
Located in Guelph's east end, this home is a fantastic opportunity for young families looking to settle in a safe, vibrant neighborhood. Just a 2-minute walk to William C. Winegard Public School, and close to parks, schools, and many other amenities, this location checks all the boxes! Inside, the bright and open main floor offers ceramic tile in the foyer, kitchen and breakfast room, along with vibrant hardwood flooring in the living/dining room. A gas fireplace provides a cozy focal point - perfect for relaxing evenings with the family. Upstairs, you'll find three generous bedrooms, including a spacious primary bedroom with semi-ensuite access to a full 4-piece bathroom. A convenient main floor powder room adds extra functionality. The fully finished basement features durable vinyl flooring, making it a great flex space for a playroom, home office, or recreation area. Step outside to your fully fenced backyard complete with a deck, ideal for entertaining and enjoying the warmer months. Parking is simple with a single-car garage and single driveway. With over 2000 sq ft of finished living space (inc. basement) this charming home offers comfort, space, and connivence. Don't miss your chance to call this home - book your showing today! (Landlord prefers a single family with no pets and no smokers. No groups of roommates please.) (id:24801)
RE/MAX Professionals Inc.
14 Admiral Drive
Sault Ste Marie, Ontario
Welcome to your next move in Sault Ste. Marie's sought-after east end where space, comfort, and location come together in perfect harmony. This classic side split offers generously sized principal rooms, ideal for both everyday living and entertaining, with updated laminate flooring throughout the kitchen, dining, and living areas for a fresh, modern touch. Step into a layout that just makes sense: the main level flows effortlessly for family gatherings, holiday dinners, or cozy nights in. The large rec room downstairs is perfect is you need a play area, home gym, media zone, or all three, there's space to grow and personalize. With a single-car attached garage, you'll appreciate the convenience year-round place to park or storage! And speaking of convenience, this location puts you minutes from schools, shopping, parks, and everyday essentials the kind of neighbourhood where errands are quick and weekends are easy. Whether you're upsizing, downsizing, or buying for the first time, this home is perfect for you. (id:24801)
Exp Realty
8542 Nightshade Street
Niagara Falls, Ontario
Welcome Home to This Gorgeous 3-Bedroom, 3-Washroom Townhouse in Niagara Falls. Enjoy a spacious open-concept main level with a modern kitchen, perfect for both entertaining and relaxing. Upstairs you'll find three generous bedrooms, including a master retreat with ensuite for your comfort and privacy. Step outside to a private backyard ideal for family gatherings and summer BBQs! Enjoy the convenience of 1 garage parking and 1 driveway parking. This vibrant community is close to parks, schools, shopping, transit, and local attractions such as QEW, shopping centres, Marineland, Niagara Falls, golf courses, Costco, and more. Tenant pays all utilities. Dont miss your chance to make this beautiful townhouse your next home! (id:24801)
World Class Realty Point
15 - 3300 Culp Road
Lincoln, Ontario
Move to Vineland and come live amongst the vineyards and many wineries! This immaculate town home has many well thought out upgrades which include engineered hardwood flooring, lighting, natural gas BBQ hook up, quartzite countertops, shiplap accent and barn board accents and upgraded taps and lighting! You will love the amazing open concept feeling in this bungaloft with main floor primary bedroom with ensuite with shower and double sinks and large walk in closet too! The upper loft is a great space to stay in the action of the home! This home offers extra space with a bonus of a third bedroom or office area with skylights just off the loft area! Convenient main floor laundry with extra cabinets make main floor living easy! If you need extra space the basement awaits your finishing ideas with a rough in bath too! This is a must see home and Vineland is a quant little town to explore and live within the beauty of Niagara! Vineland is a town where you settle and never leave! Commuters don't be shy this is easy hwy access too! (id:24801)
RE/MAX Escarpment Realty Inc.
5683 Churchs Lane
Niagara Falls, Ontario
This brand-new freehold townhouse isnt just a place to live its a space where memories are waiting to be made. Spacious & Thoughtfully Designed Boasting 2,400 sq. ft., this stunning 4-bedroom, 2.5-bathroom home is designed for comfort and functionality. A main-floor office provides the perfect work-from-home setup, while the open-concept layout is ideal for hosting family and friends. Luxury Meets Practicality. Primary retreat with a spa-like ensuite and huge walk-in closet. Second-floor laundry for added convenience. Bonus mudroom off the garage an essential drop zone for busy days. High ceilings in the basement ready for your vision. Serene & Low-Maintenance Living Enjoy the beauty of park and tree-lined views while skipping the hassle of extensive yard work. This freehold townhouse gives you the perks of a detached home without the high-maintenance upkeep. Prime Location located in the heart of Niagara, youre just minutes from Shopping & world-class wineries, Niagara Falls attractions, Only 8 minutes to the new University of Niagara Falls Canada (UNF) TRIPLE AAA tenants only. No pets and no smokers. PHOTOS ARE FROM MODEL HOME WHICH WAS THE REVERSE OF THIS UNIT (id:24801)
RE/MAX Aboutowne Realty Corp.
7079 Second Line W
Mississauga, Ontario
Updated ranch bungalow for lease in sought after Historic Meadowvale Village. Great curb appeal on a large 90x140 ft lot giving you the rural feeling on a very quiet dead end street. This lovely 3 bedroom 2 bathroom features updated kitchen, hardwood flooring, updated lighting, dining room with access to deck overlooking backyard, and living room with gas fireplace. Finished lower level with 3rd bedroom, large rec room, and laundry room. Large private back yard with large storage shed, mature trees, and long double driveway. Close to Credit River Conservation , trails, top-rated schools, shopping and 401 & 407. (id:24801)
Royal LePage/j & D Division


